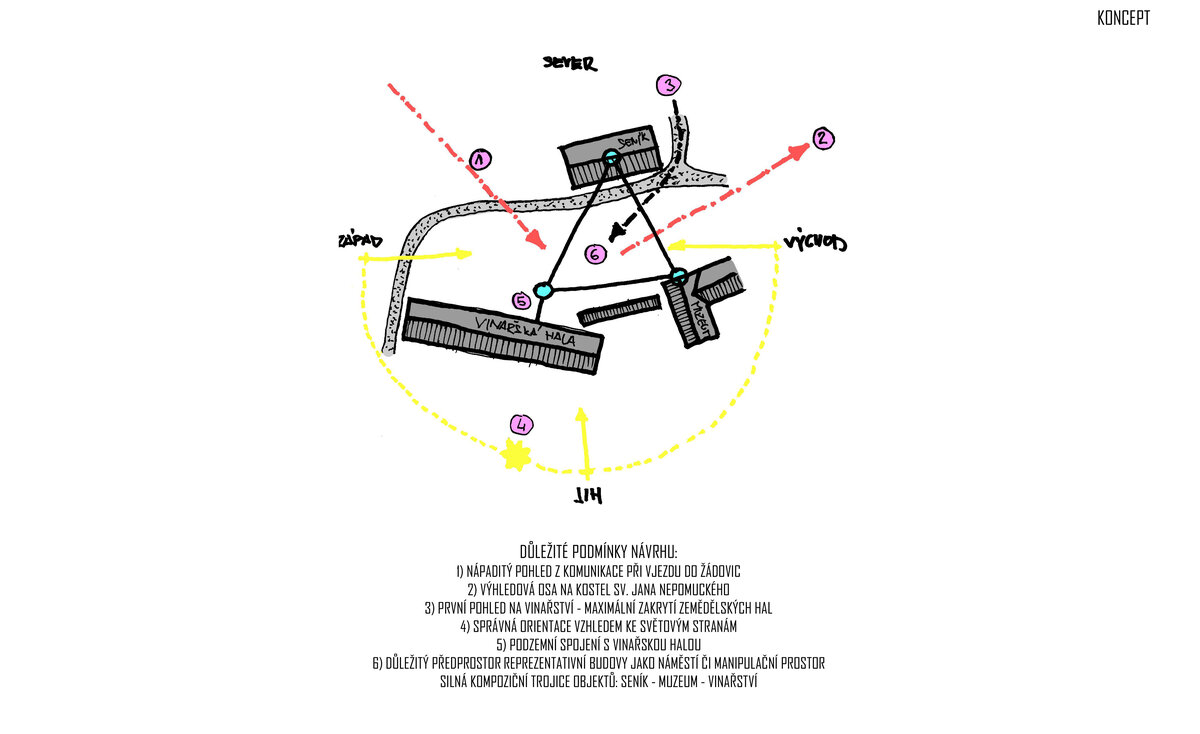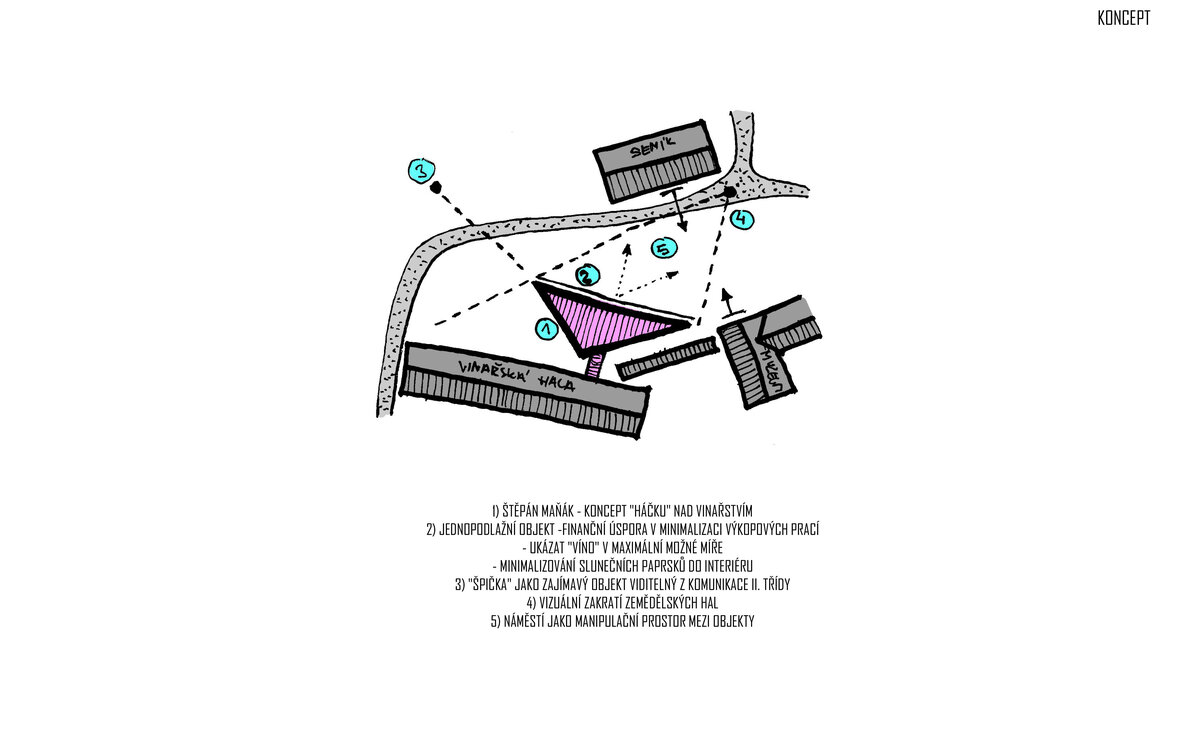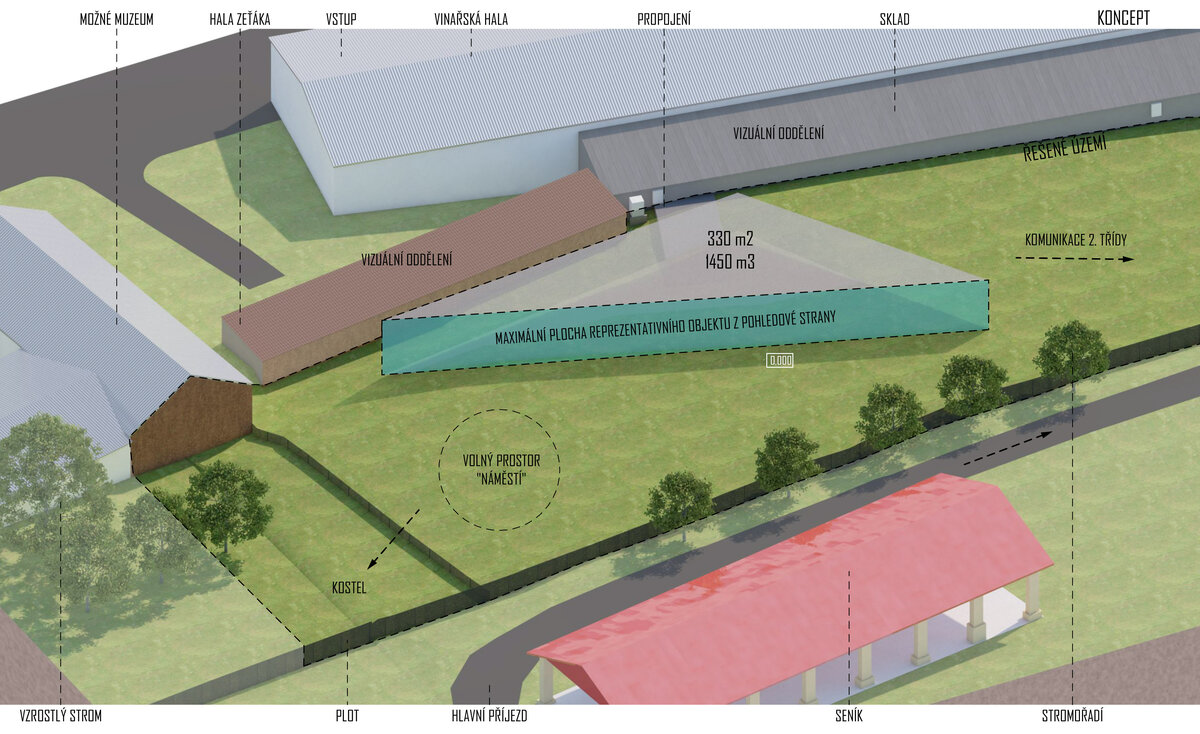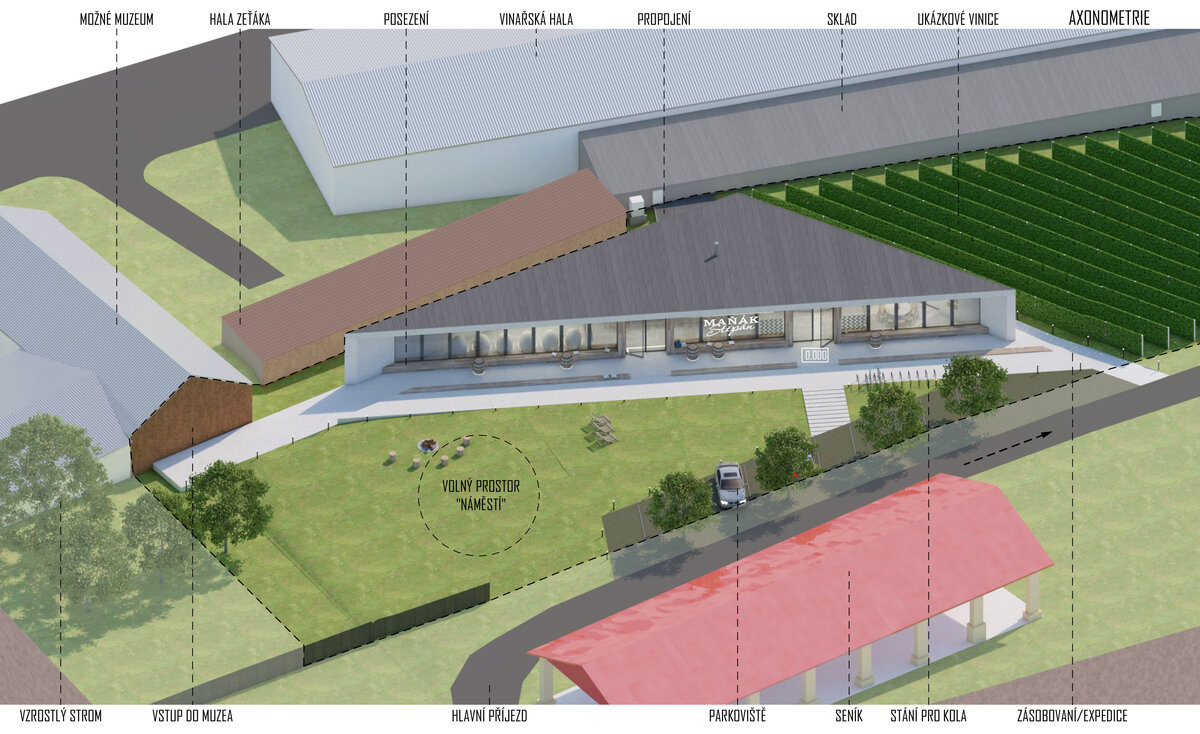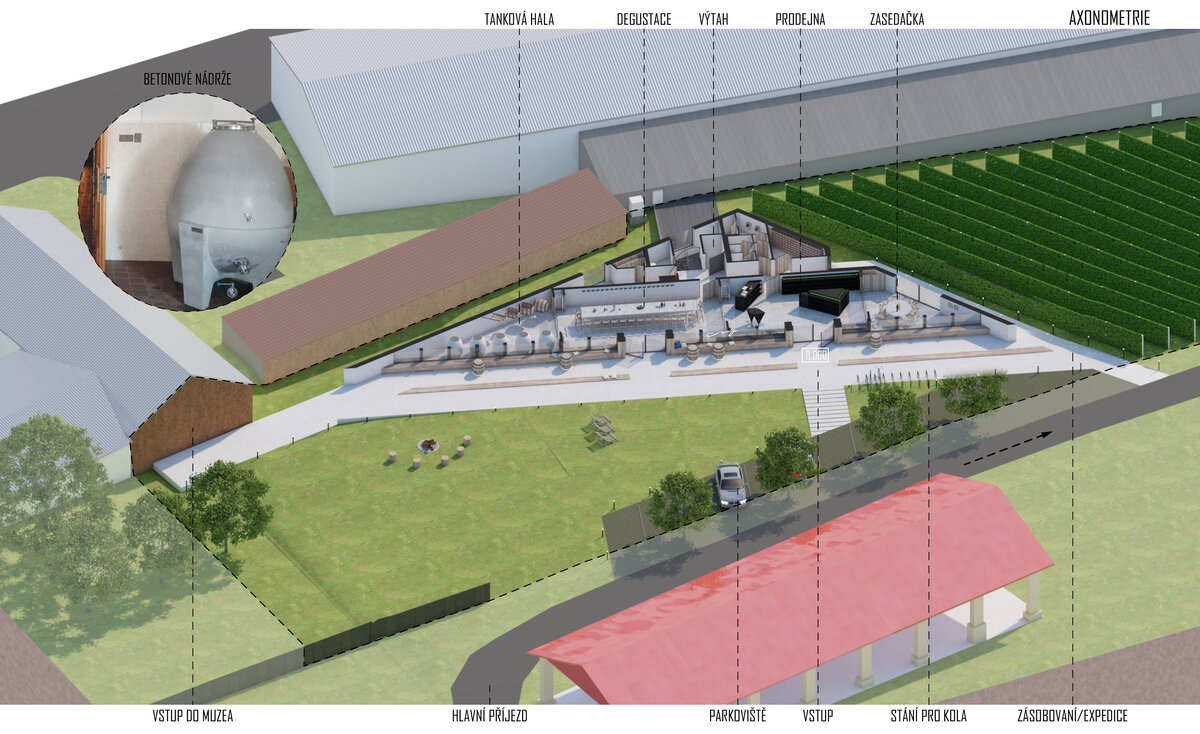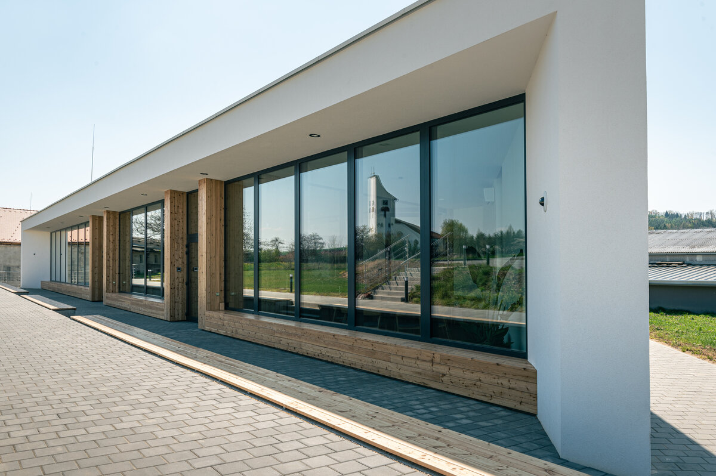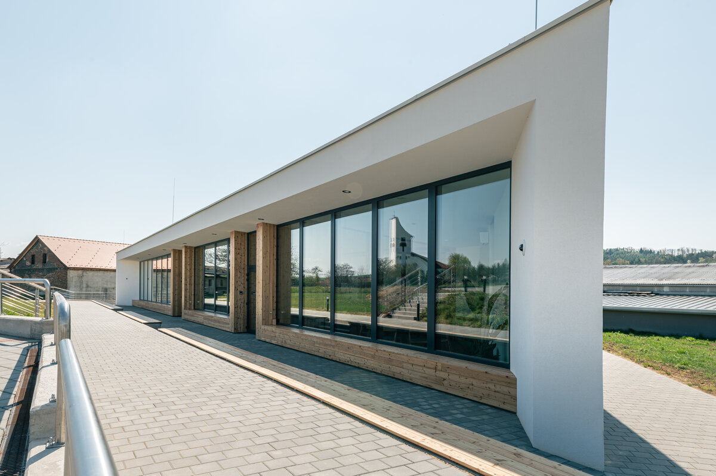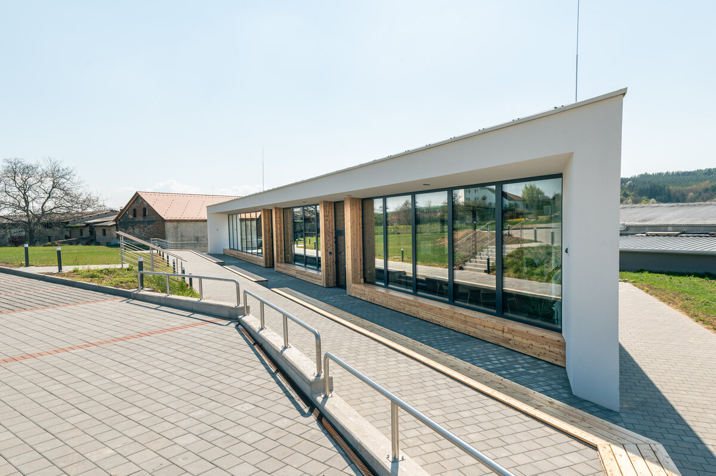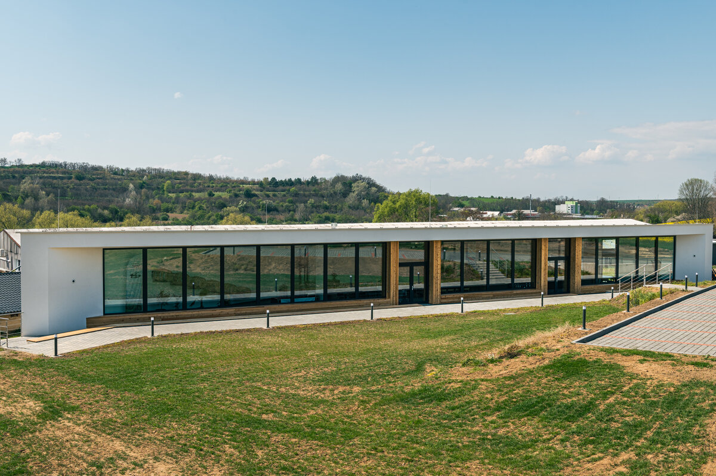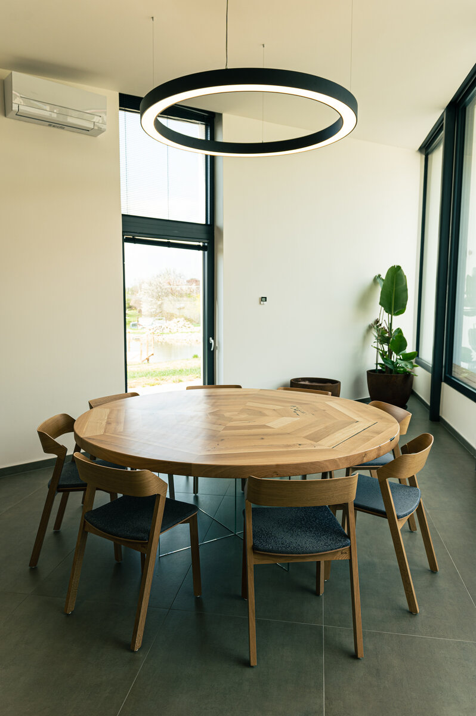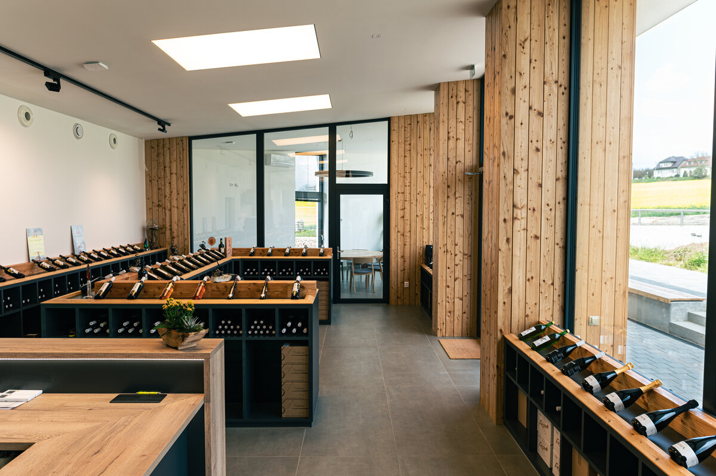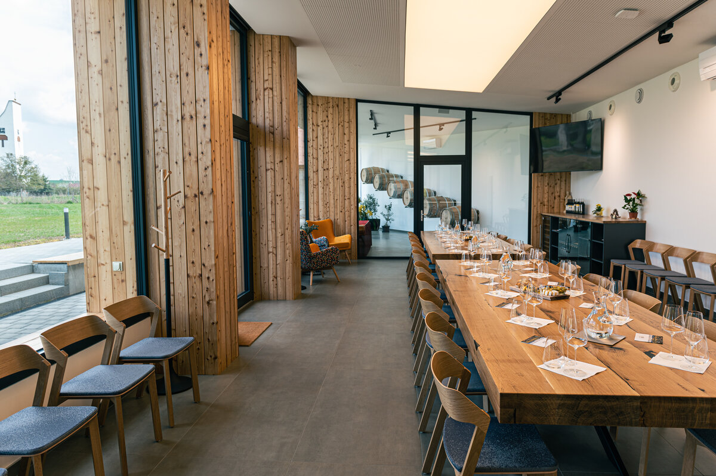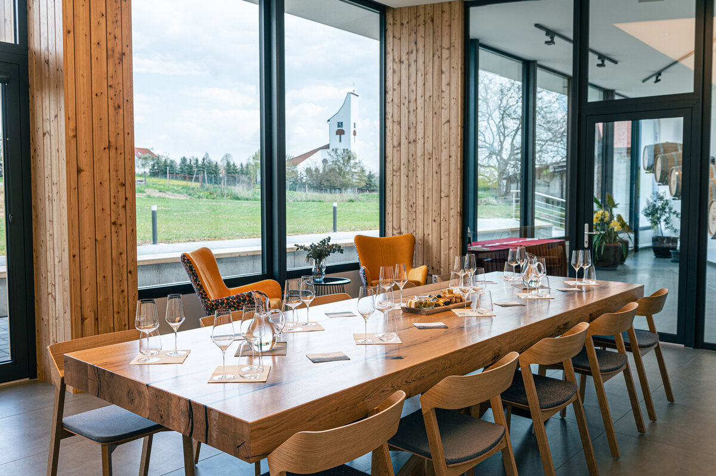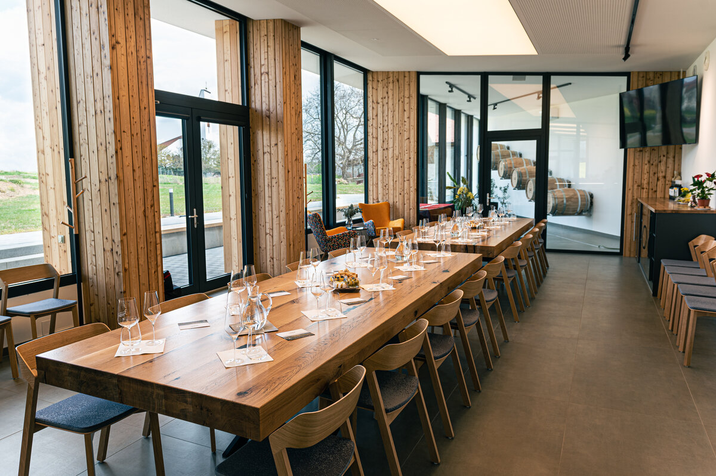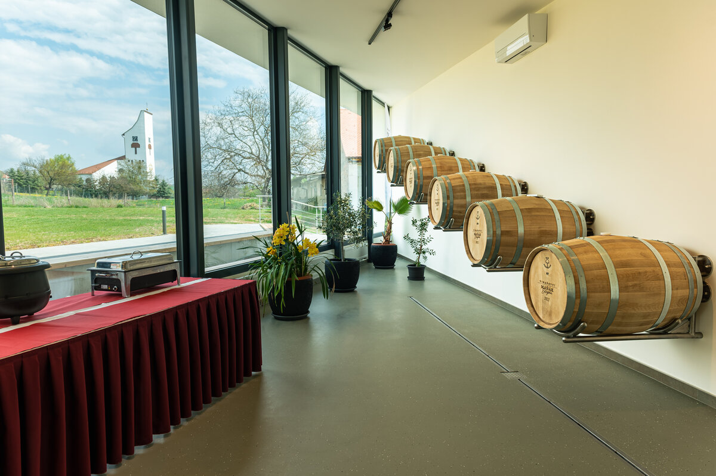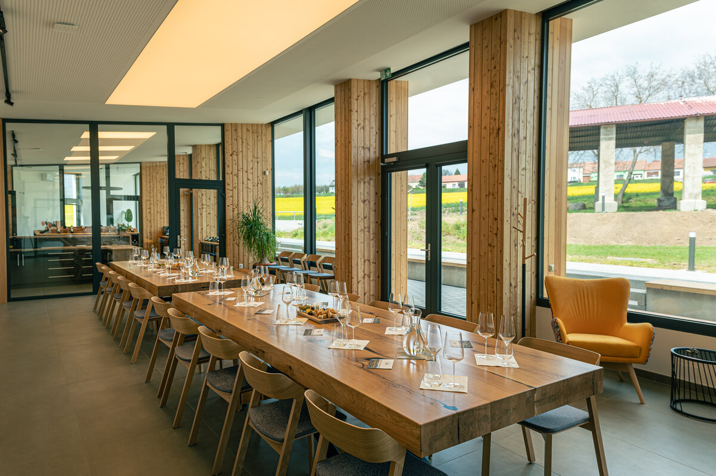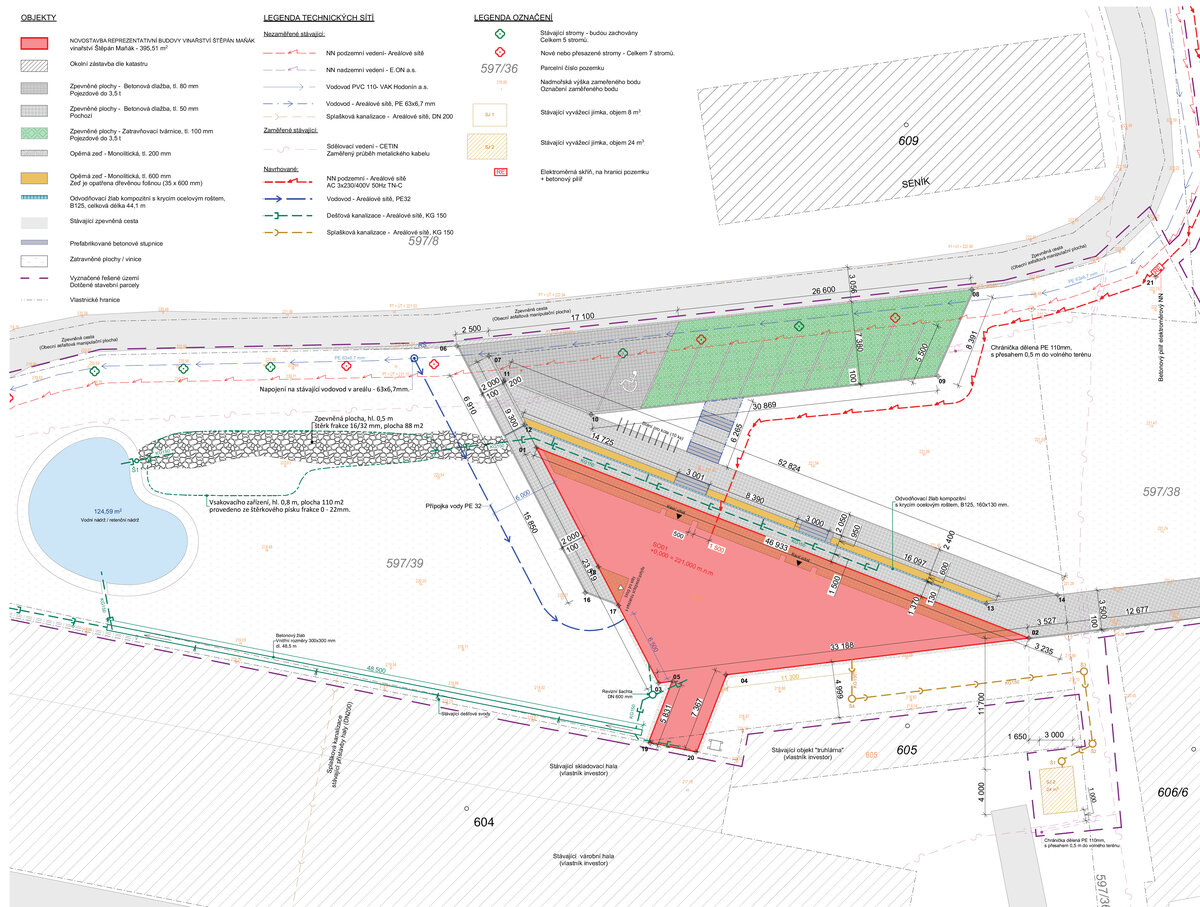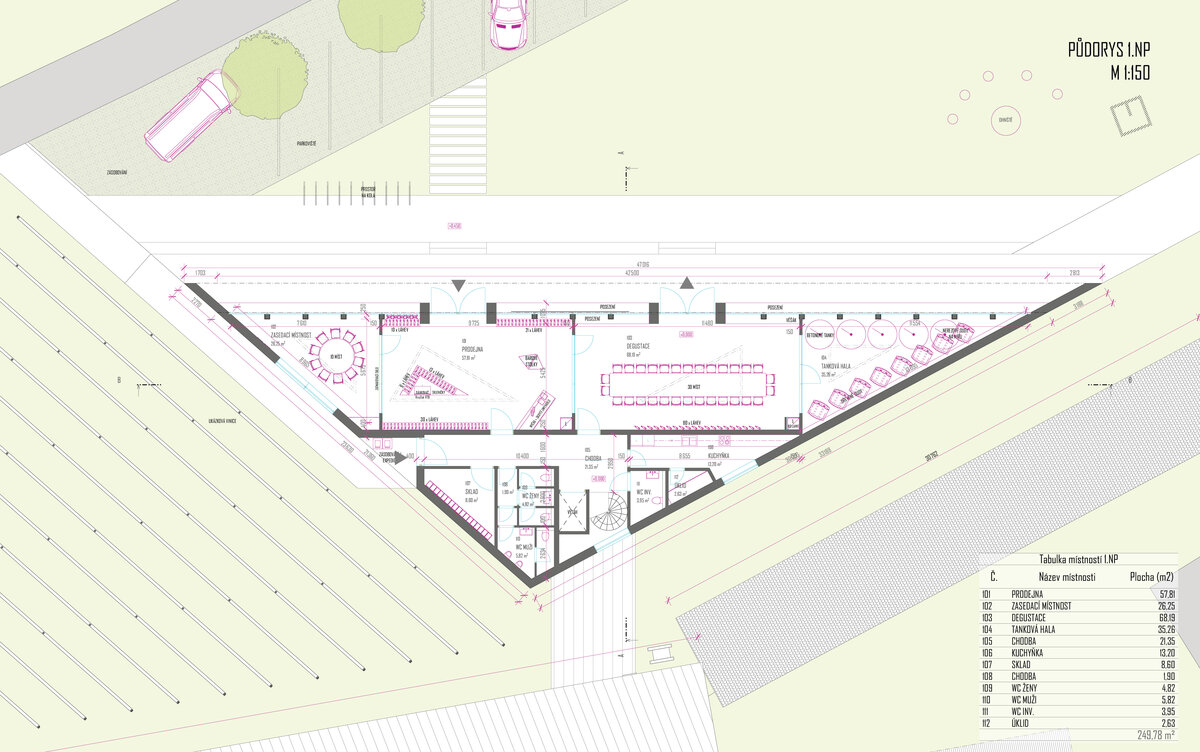| Author |
Ing. arch. Jakub Roleček, Ing. arch. Jiří Vojtěšek |
| Studio |
KEEO architekti |
| Location |
Žádovice 276, 696 49 |
| Investor |
Vinařství Štěpán Maňák |
| Supplier |
VHS Břeclav s.r.o. |
| Date of completion / approval of the project |
January 2022 |
| Fotograf |
Vinařství Štěpán Maňák |
The Štěpán Maňák Winery has decided to build spaces to represent their company in Žádovice, southern Moravia. Important aspects in creating the concept for us were striking views from the road upon entering the village and the vista towards the St. John Nepomuk Church. It was also necessary to address the need for concealing the agricultural halls in the background while ensuring proper orientation of the glass surfaces towards the cardinal directions. Our proposal thus became an inventive single-story building in the shape of a triangle with a glazed facade spanning 47 meters, directly facing north towards the main entrance. It forms a figurative hook above the winery, with its elongated horizontal character, avoiding dominance over the verticality of the church towers, and its tip drawing attention from the moment of arrival in the village. This shape contributes to the creation of an important ground floor space in front of the building, with a strong composition of three structures: a hayloft, a museum, and the winery. The new construction is connected to the existing production hall through an underground passage for supplying the retail store.
The underground part is designed as a reinforced concrete structure consisting of slabs and walls. Ground floor is primarily composed of walls made of brick blocks. The perimeter walls are insulated with thermal insulation. On the sides of the entrance doors, there are load-bearing masonry pillars measuring 380 mm in width and 1000 mm in length, with the plinth section made of ceramic blocks filled with thermal insulation. The pillars are sheathed with Siberian larch cladding profiles. These front pillars are complemented by a series of steel columns spaced at 2.0 m intervals. The interior partitions are mainly made of plasterboard, except for the dividing partitions between the meeting room, the retail area, and the tasting room, which are constructed using KVH profiles filled with thermal insulation. Steel columns are incorporated into the partitions to anchor the infill openings. The partitions are then covered with vertically oriented Siberian larch. The ceiling structure above the ground floor serves as the roof and is designed as a monolithic reinforced concrete slab with a thickness of 220 mm, sloping at approximately 6°. In the building's facade, the slab extends cantilever-like approximately 1.5 m beyond the line of the columns, forming a "canopy" above the front glass facade of the structure.
Green building
Environmental certification
| Type and level of certificate |
-
|
Water management
| Is rainwater used for irrigation? |
|
| Is rainwater used for other purposes, e.g. toilet flushing ? |
|
| Does the building have a green roof / facade ? |
|
| Is reclaimed waste water used, e.g. from showers and sinks ? |
|
The quality of the indoor environment
| Is clean air supply automated ? |
|
| Is comfortable temperature during summer and winter automated? |
|
| Is natural lighting guaranteed in all living areas? |
|
| Is artificial lighting automated? |
|
| Is acoustic comfort, specifically reverberation time, guaranteed? |
|
| Does the layout solution include zoning and ergonomics elements? |
|
Principles of circular economics
| Does the project use recycled materials? |
|
| Does the project use recyclable materials? |
|
| Are materials with a documented Environmental Product Declaration (EPD) promoted in the project? |
|
| Are other sustainability certifications used for materials and elements? |
|
Energy efficiency
| Energy performance class of the building according to the Energy Performance Certificate of the building |
B
|
| Is efficient energy management (measurement and regular analysis of consumption data) considered? |
|
| Are renewable sources of energy used, e.g. solar system, photovoltaics? |
|
Interconnection with surroundings
| Does the project enable the easy use of public transport? |
|
| Does the project support the use of alternative modes of transport, e.g cycling, walking etc. ? |
|
| Is there access to recreational natural areas, e.g. parks, in the immediate vicinity of the building? |
|
