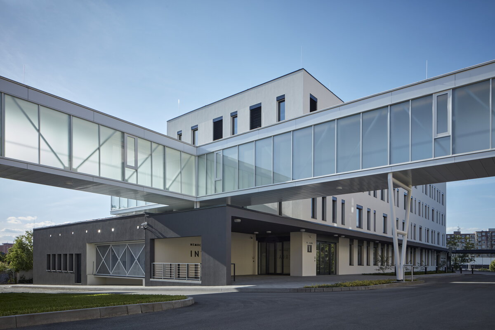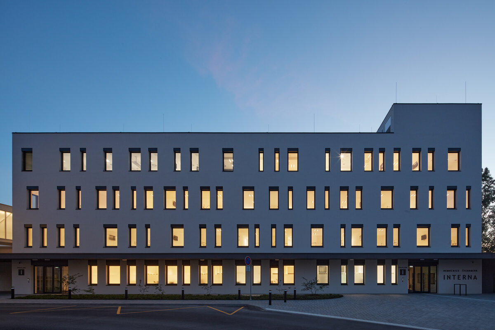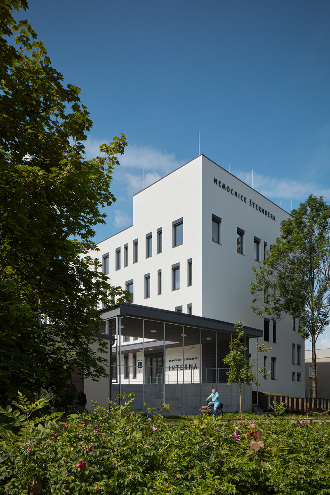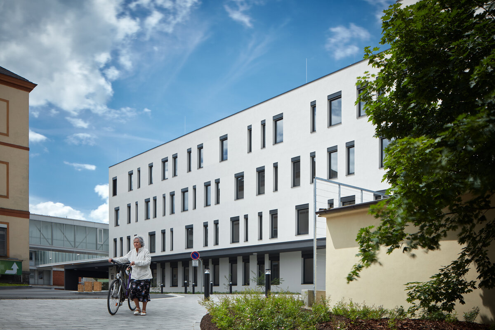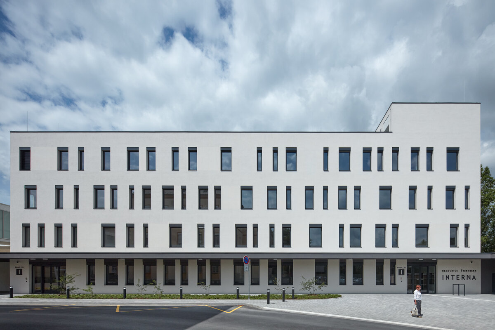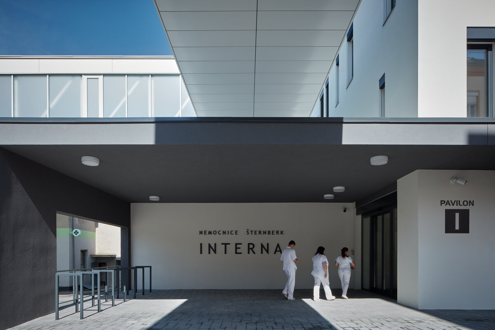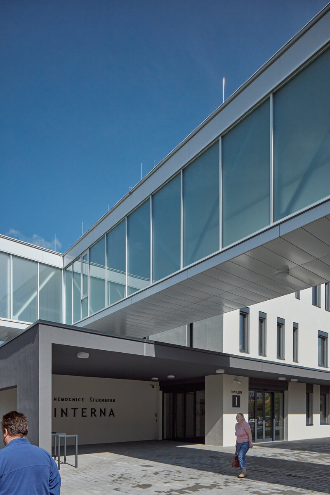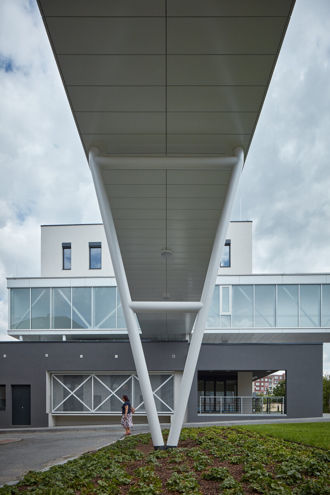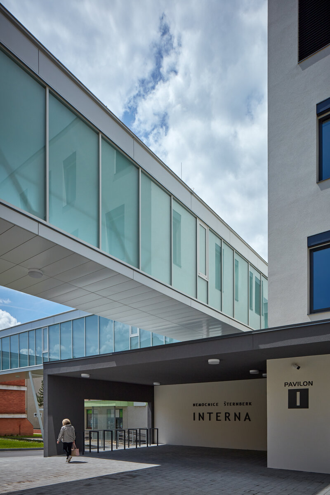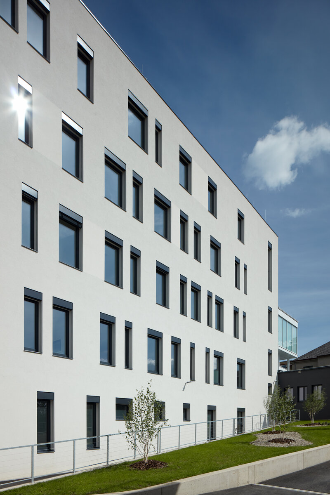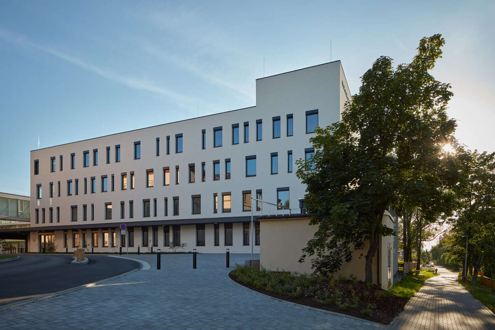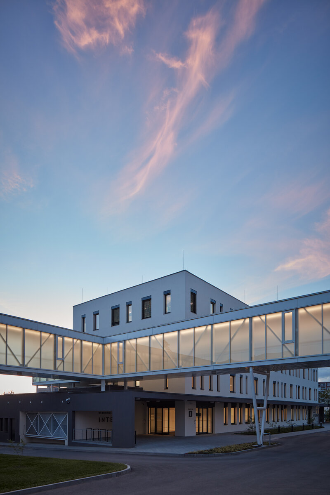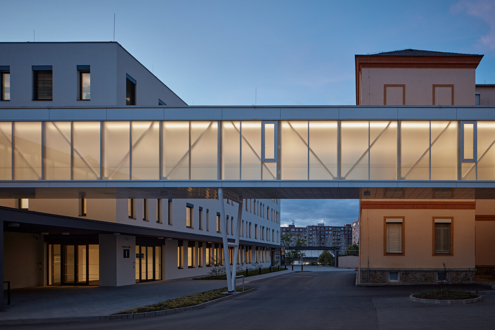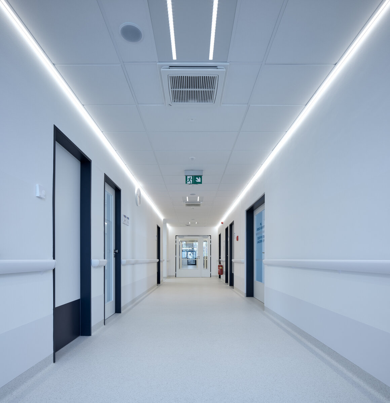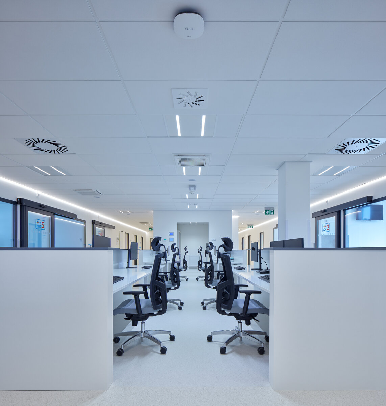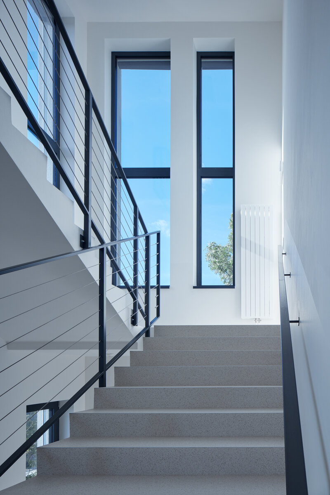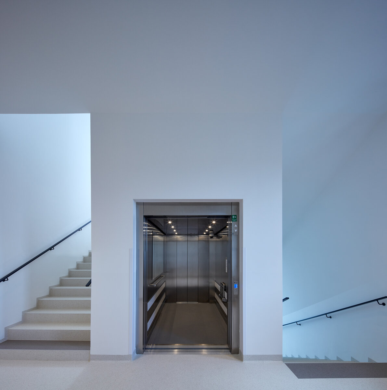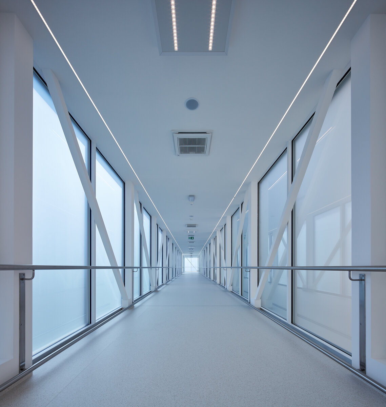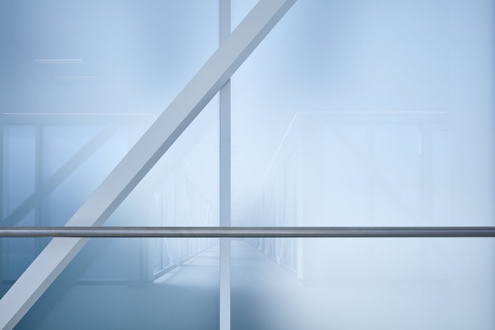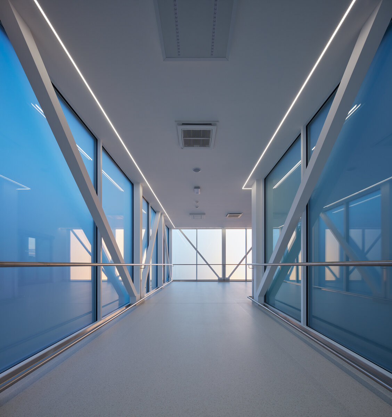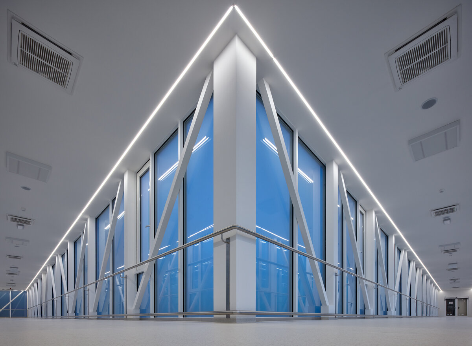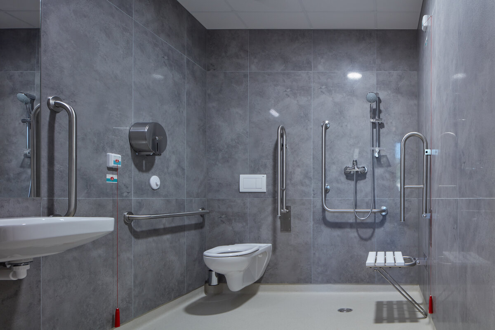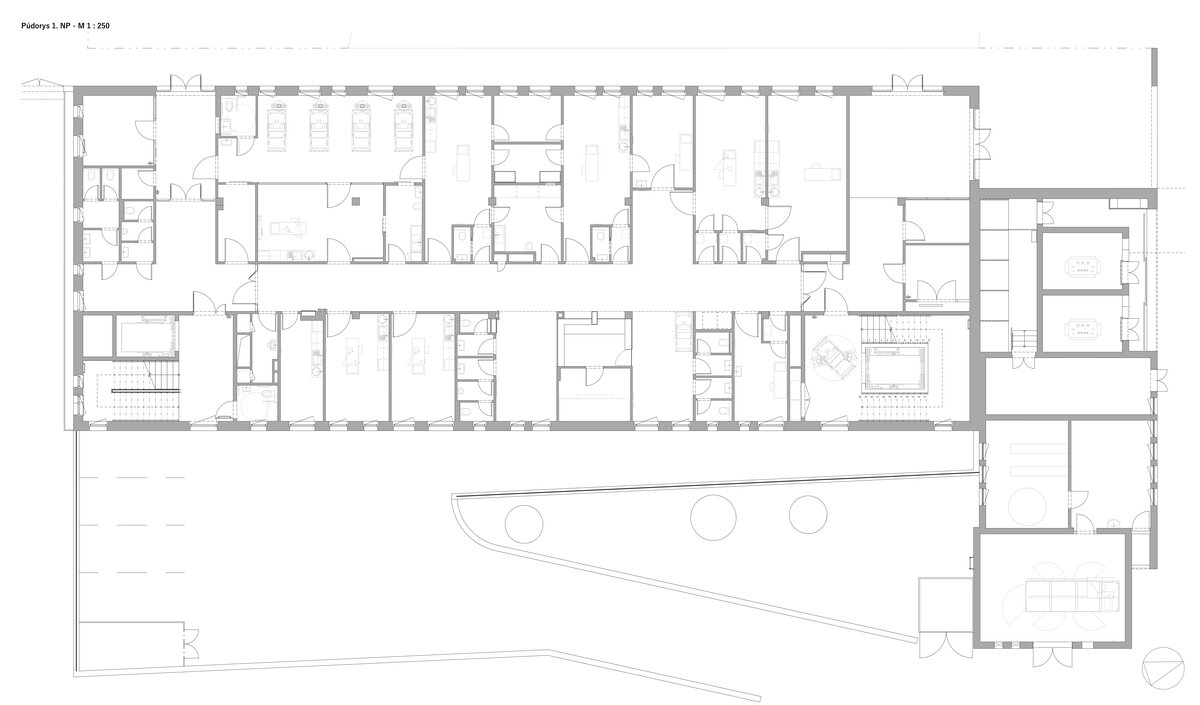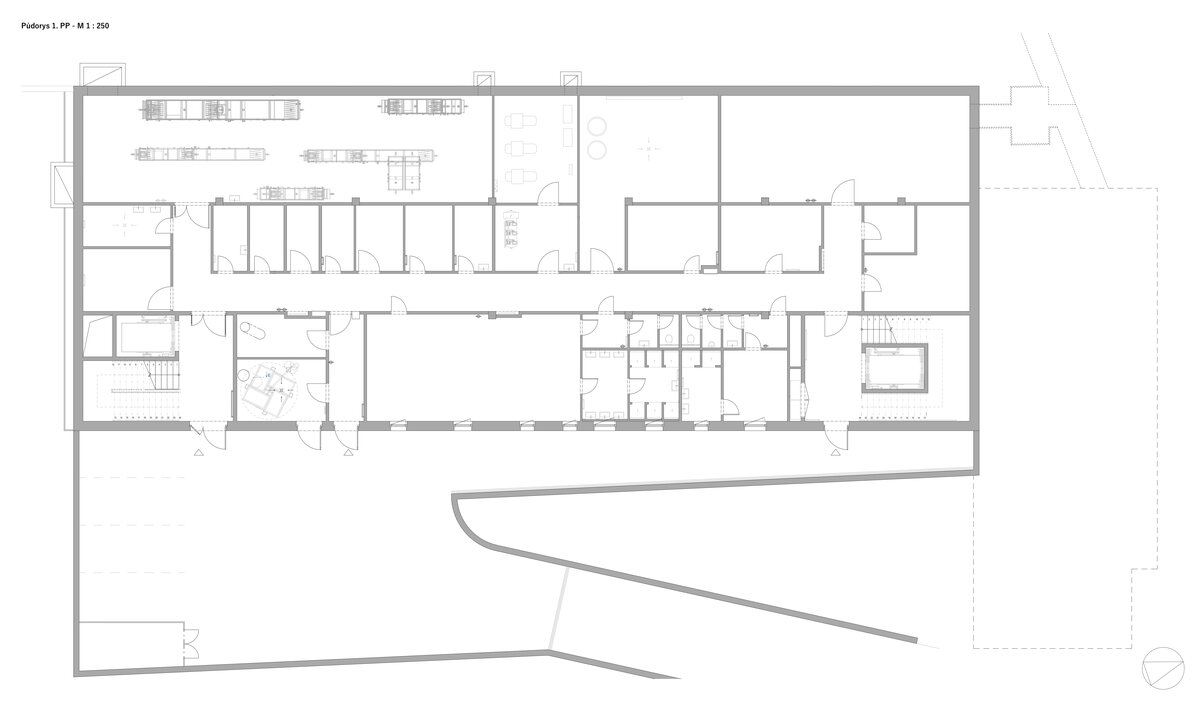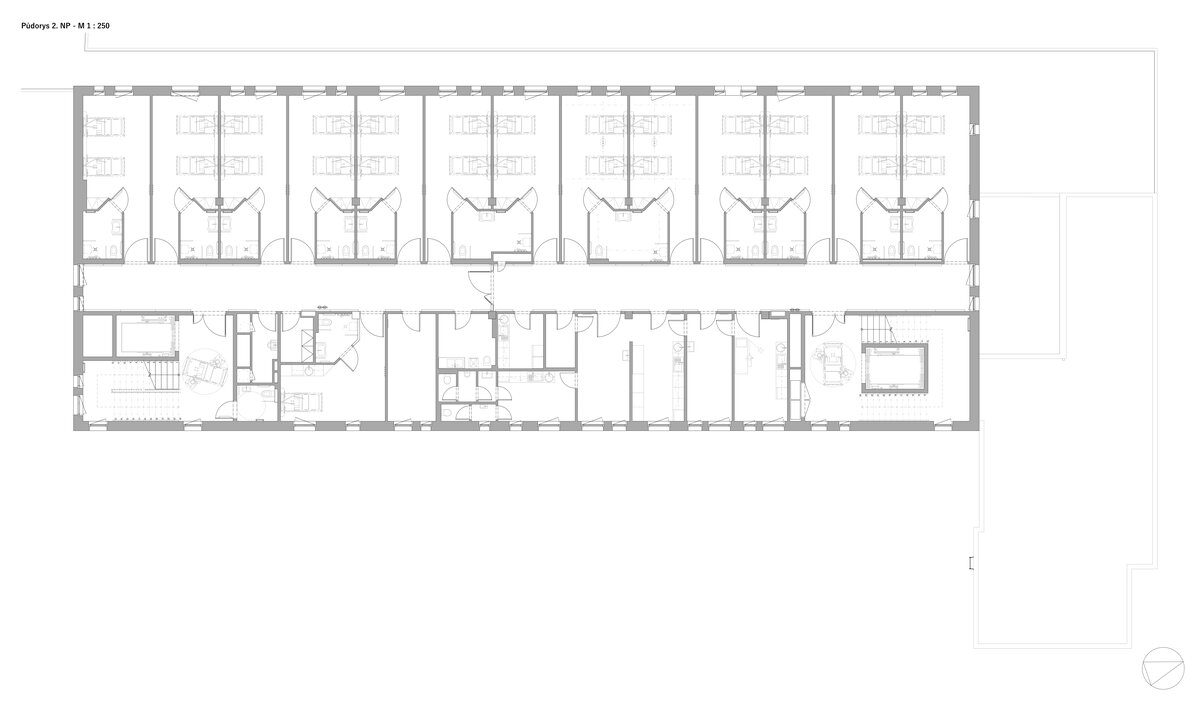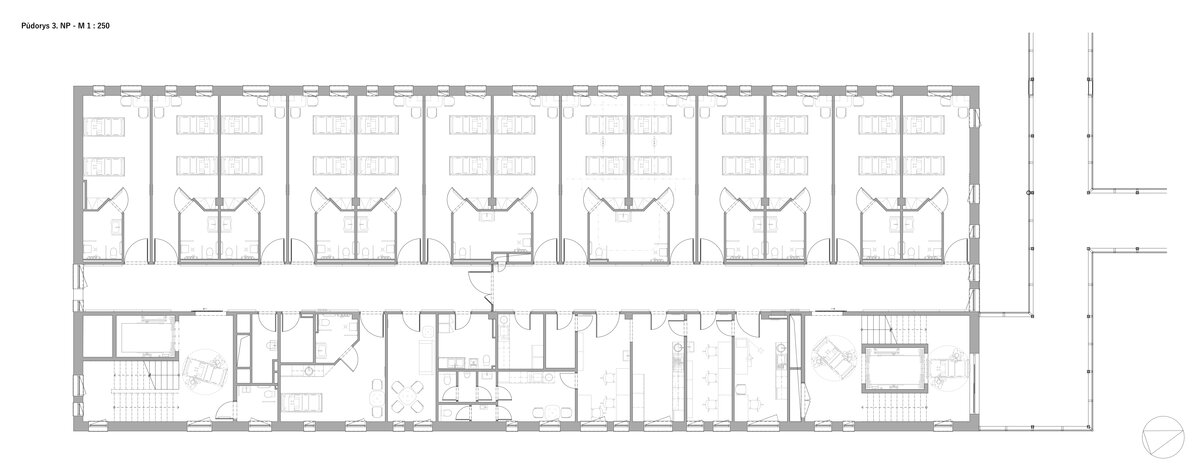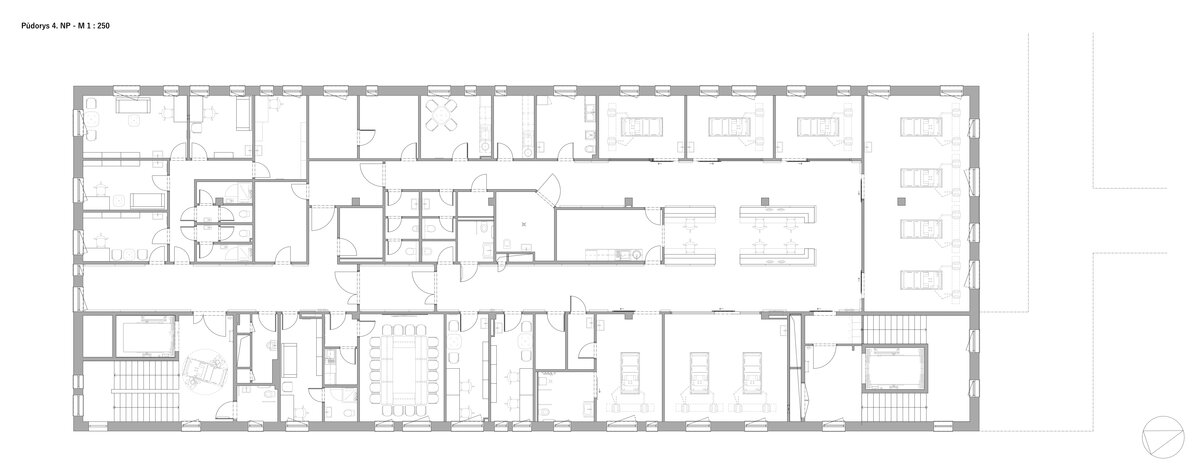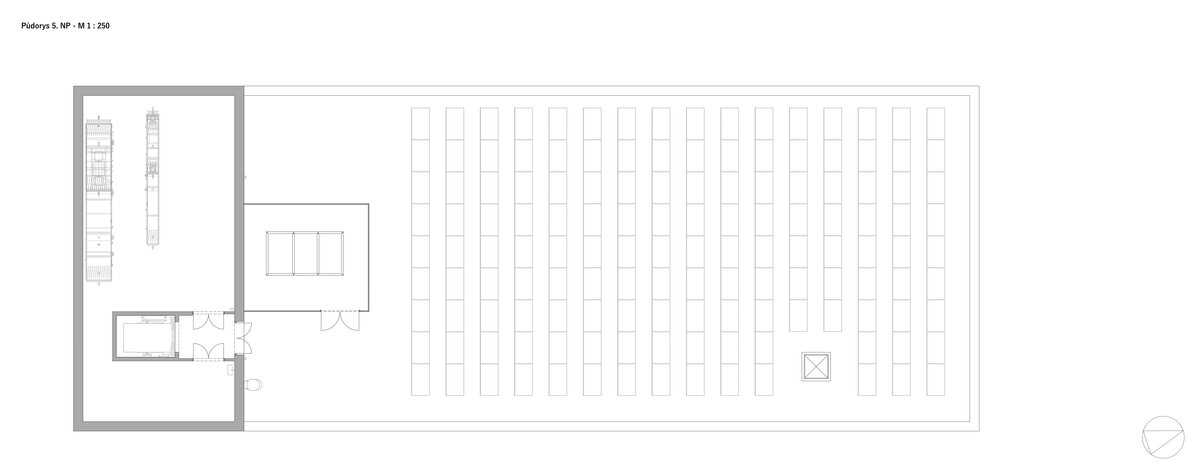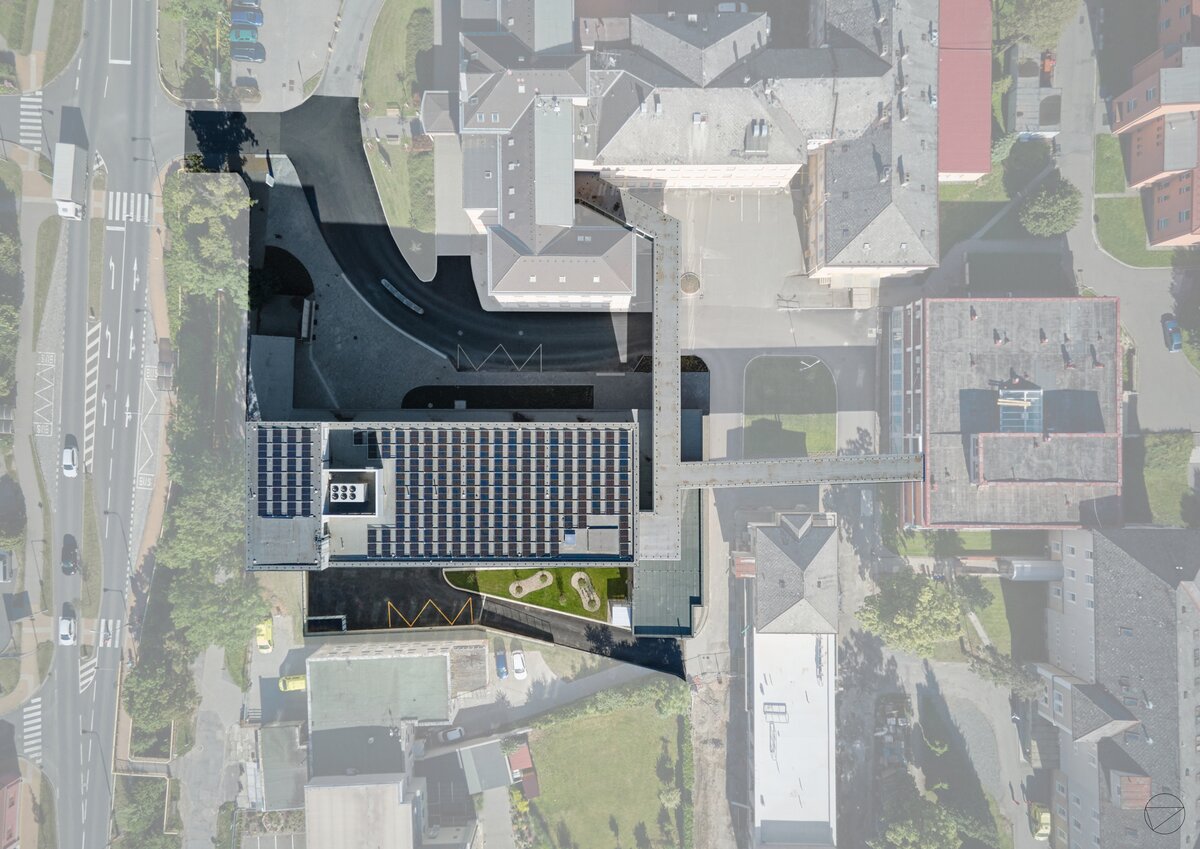| Author |
Ing. arch. Adam Rujbr, Ing. Michal Surka, Ing. arch. Aleš Chlád |
| Studio |
Adam Rujbr Architects |
| Location |
Jívavská 20, 785 01 Šternberk |
| Investor |
Olomoucký kraj, Jeremenkova 1191/40a , 779 11 Olomouc |
| Supplier |
OHLA ŽS |
| Date of completion / approval of the project |
June 2022 |
| Fotograf |
Boys Play Nice |
The new building is located in the northern part of the Šternberk Hospital. The building is situated right at the entrance to the hospital area, which is why it was designed in the context of the hospital area and simple and logical links to its surroundings were chosen. The new pavilion is adjoined to the south by the original transformer station building with a diesel power station. It has been retained and added to the new building so as not to disturb its architectural expression and together form an aesthetically and technically functioning ensemble.
The mass of the building consists of a simple block of 48x18 metres, which is complemented by a slab over the entrance area. The building contains one underground and five above-ground floors, with technical facilities and photovoltaic panels on the roof. Materially, the building is designed in white plaster, the slab and the original substation are in dark grey plaster. The white façade is completed with window panels and roofing elements of anthracite colour.
The building has three main entrances. The entrance, mainly for ambulance staff, patients brought by ambulances and pedestrian visitors to the hospital, is located at the north-east corner of the building, closest to the main road Jívavská, which provides good and quick access to the pavilion. At the same time, the crossing of pedestrian and ambulance routes, whose covered parking is located here, is eliminated as much as possible. The entrance for visitors arriving by car is located at the southeast corner of the building. This entrance is pedestrian accessible from the newly constructed parking lot on the west side of the hospital area, and allows for collision-free passage of patients through the site to the pavilion. The technical or staff entrance is located in the underground floor, which is accessible from the exterior via a new exterior ramp on the southwest side. The internal medicine pavilion is also accessible via a connecting neck in the 3rd floor, which connects it with the surgery pavilion and the SVLS building across the communication yard.
The building contains the departments of the internal clinic - reception, acute ambulance, sampling and operating rooms, inpatient rooms and intensive care rooms.
Vertical load-bearing elements consist of monolithic reinforced concrete walls and columns. Ceiling structures are made of pre-stressed Spiroll panels placed on Delta beams or monolithic reinforced concrete two-directional tensioned slabs. The external insulation is made of mineral wool.
The construction of the connecting bridge between the buildings is made of welded steel elements coated with cladding with the required fire resistance. The façade is made of triple glazed thermal insulation. On the roof there are PV panels.
Green building
Environmental certification
| Type and level of certificate |
-
|
Water management
| Is rainwater used for irrigation? |
|
| Is rainwater used for other purposes, e.g. toilet flushing ? |
|
| Does the building have a green roof / facade ? |
|
| Is reclaimed waste water used, e.g. from showers and sinks ? |
|
The quality of the indoor environment
| Is clean air supply automated ? |
|
| Is comfortable temperature during summer and winter automated? |
|
| Is natural lighting guaranteed in all living areas? |
|
| Is artificial lighting automated? |
|
| Is acoustic comfort, specifically reverberation time, guaranteed? |
|
| Does the layout solution include zoning and ergonomics elements? |
|
Principles of circular economics
| Does the project use recycled materials? |
|
| Does the project use recyclable materials? |
|
| Are materials with a documented Environmental Product Declaration (EPD) promoted in the project? |
|
| Are other sustainability certifications used for materials and elements? |
|
Energy efficiency
| Energy performance class of the building according to the Energy Performance Certificate of the building |
A
|
| Is efficient energy management (measurement and regular analysis of consumption data) considered? |
|
| Are renewable sources of energy used, e.g. solar system, photovoltaics? |
|
Interconnection with surroundings
| Does the project enable the easy use of public transport? |
|
| Does the project support the use of alternative modes of transport, e.g cycling, walking etc. ? |
|
| Is there access to recreational natural areas, e.g. parks, in the immediate vicinity of the building? |
|
