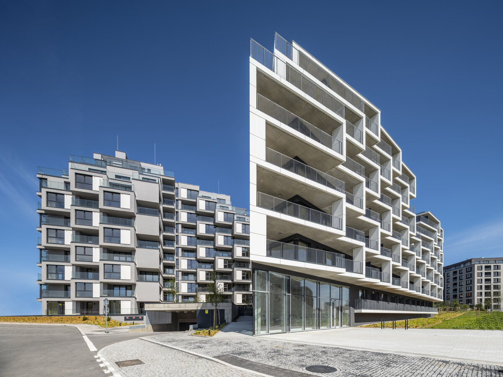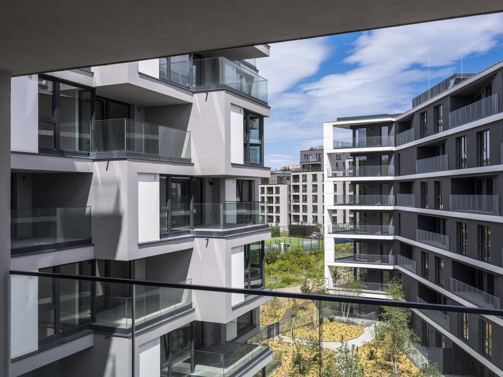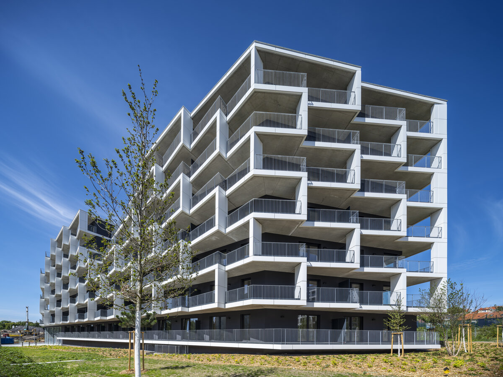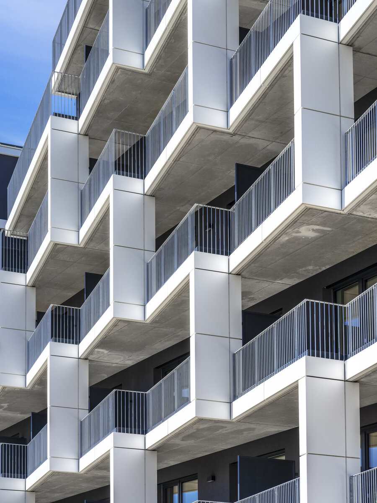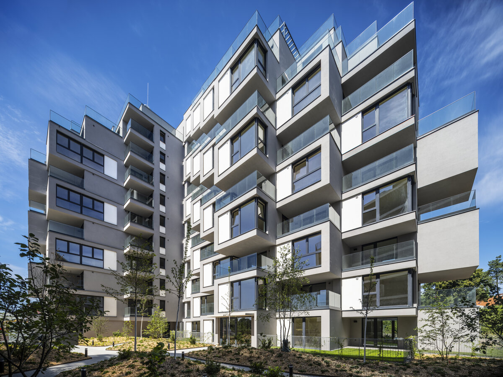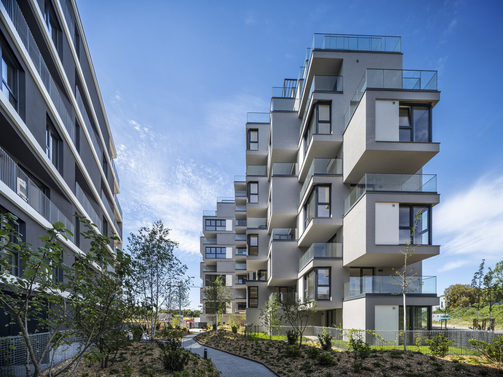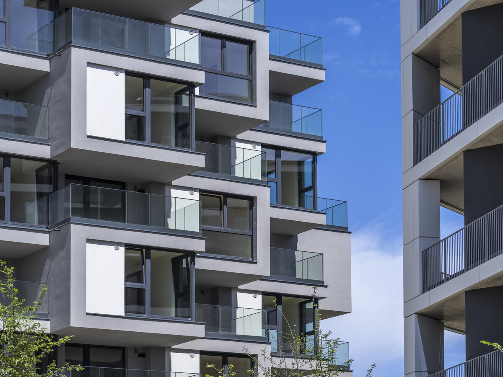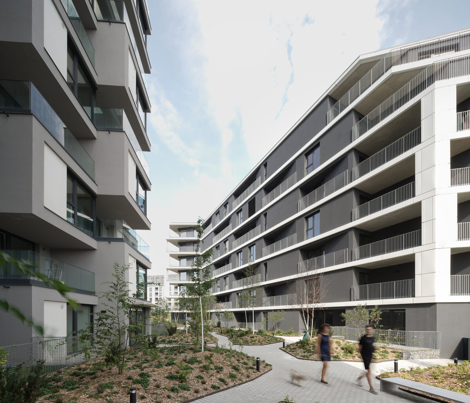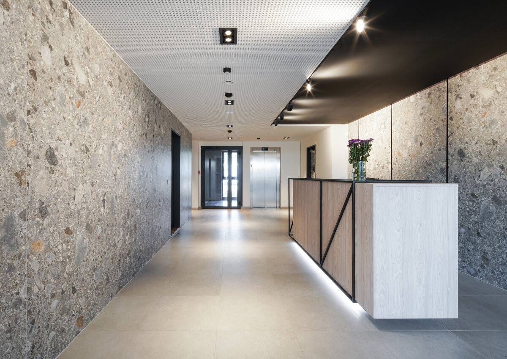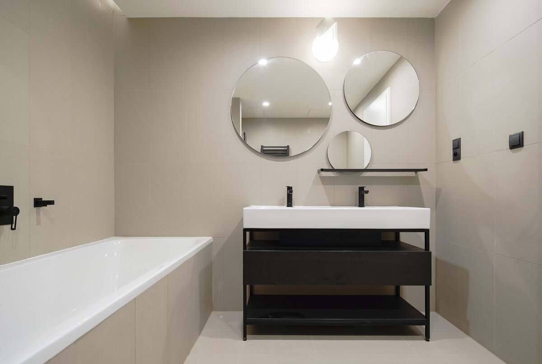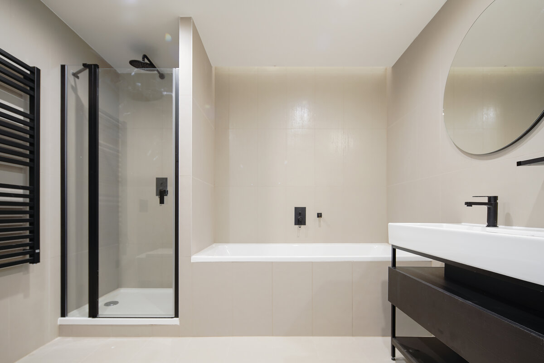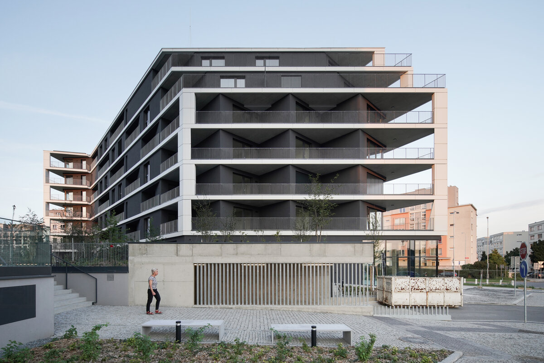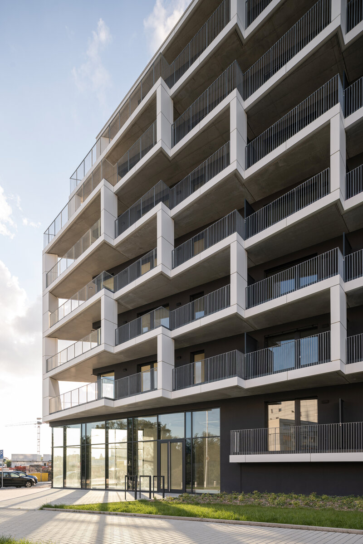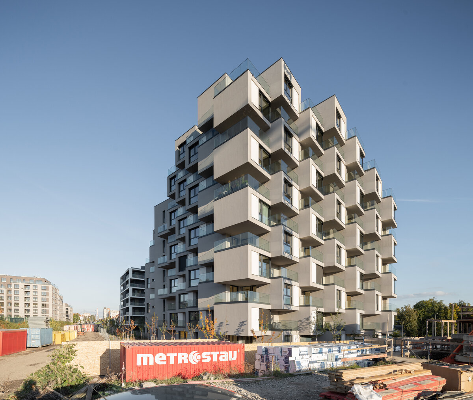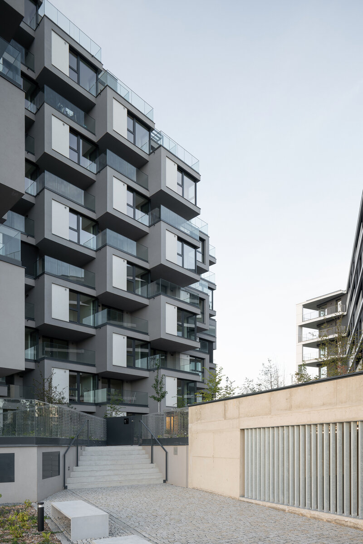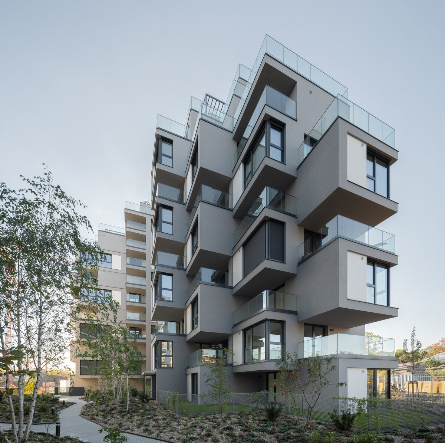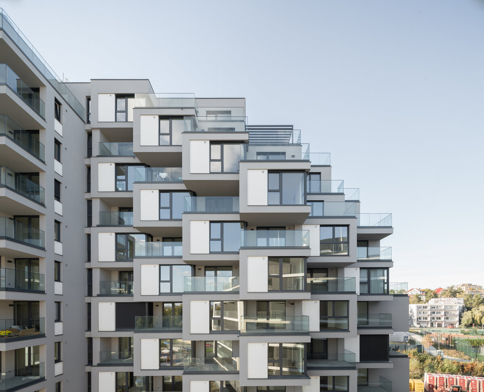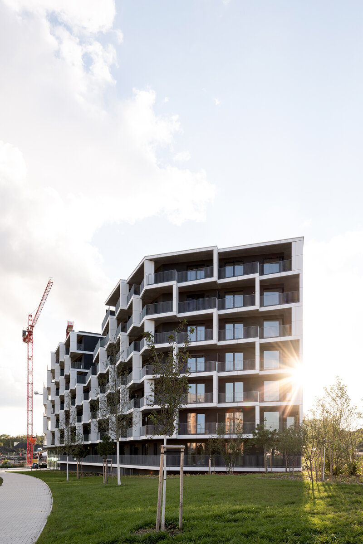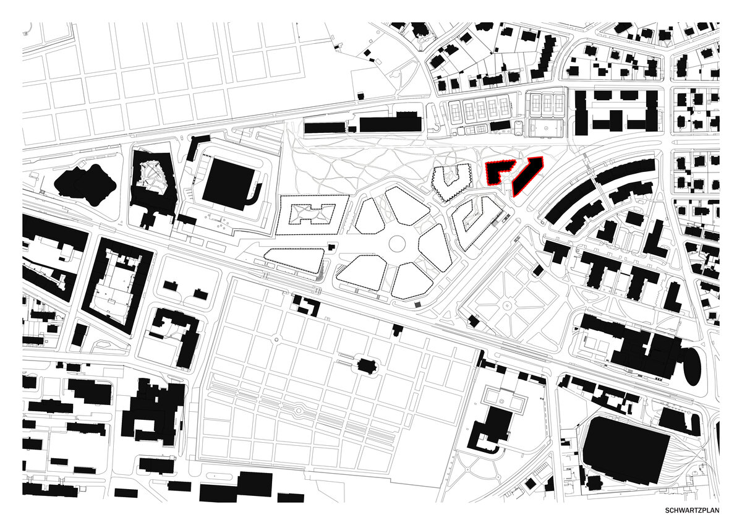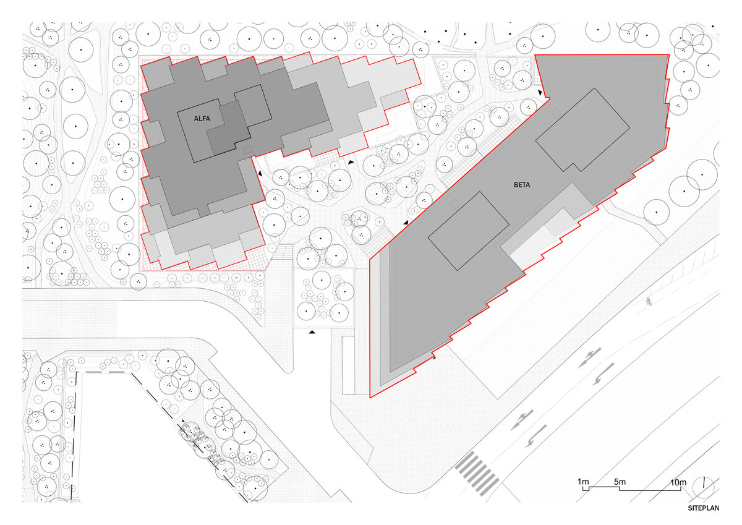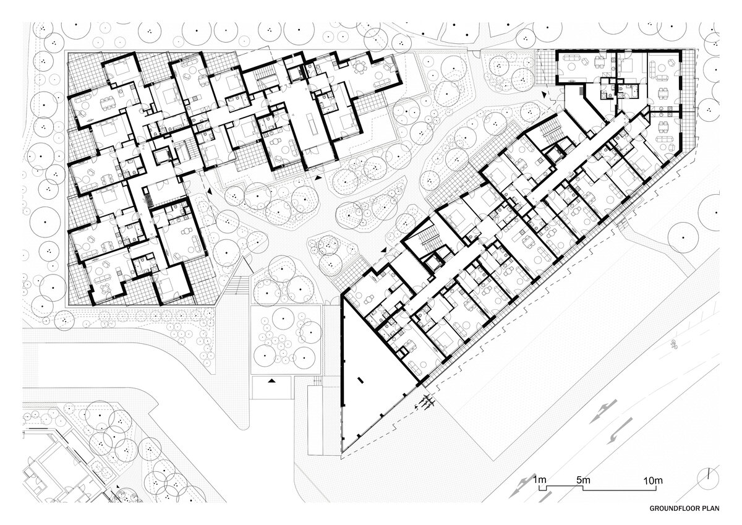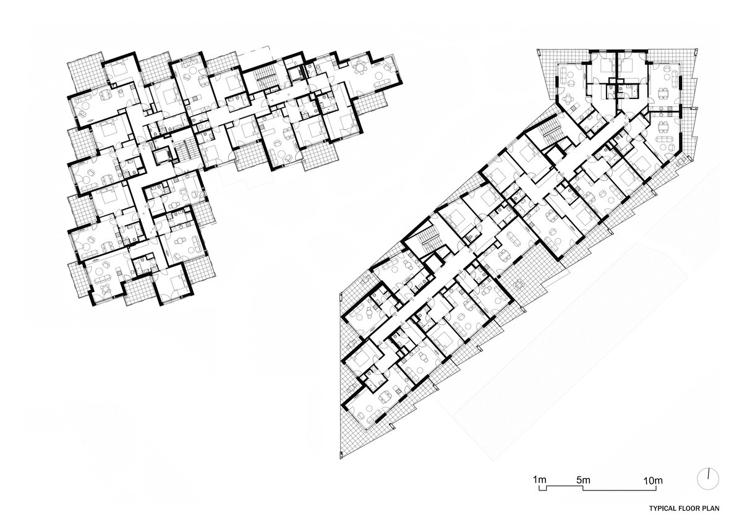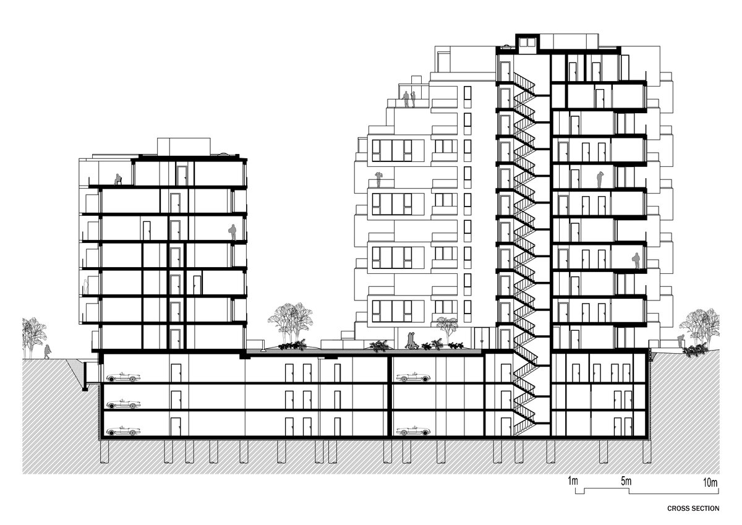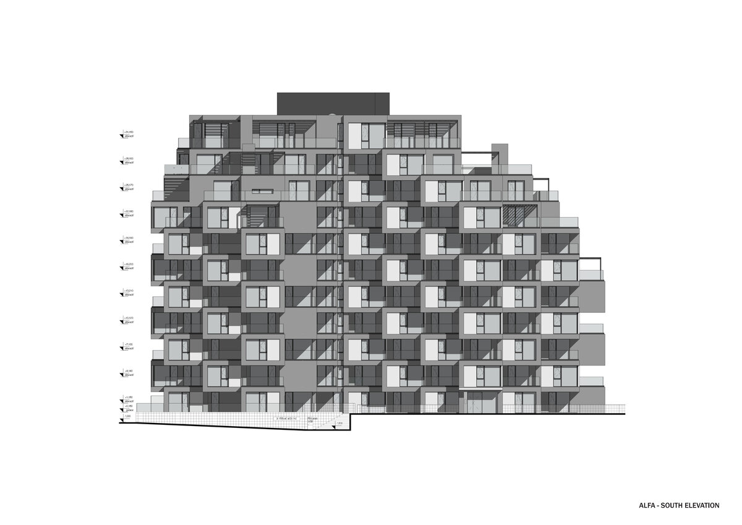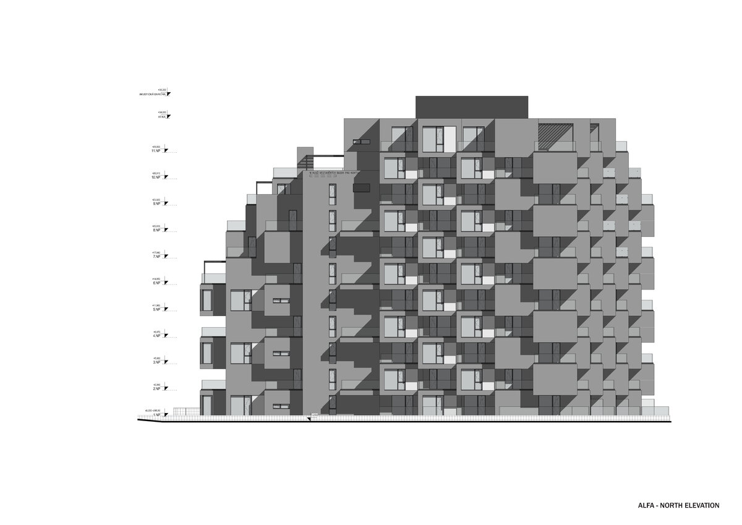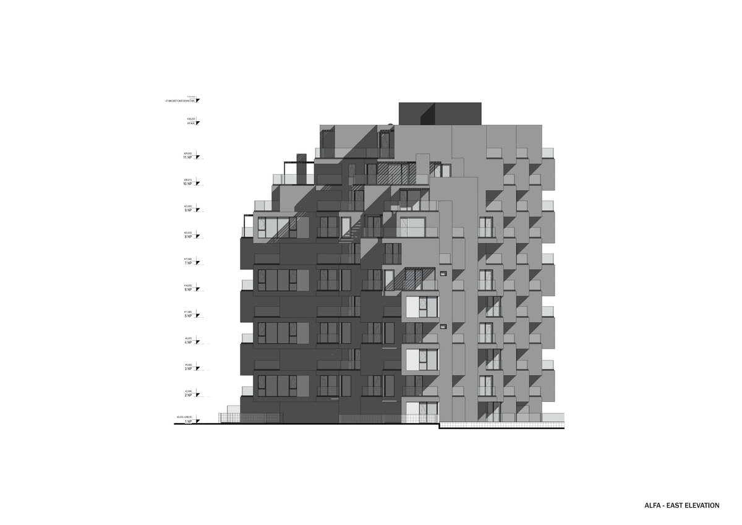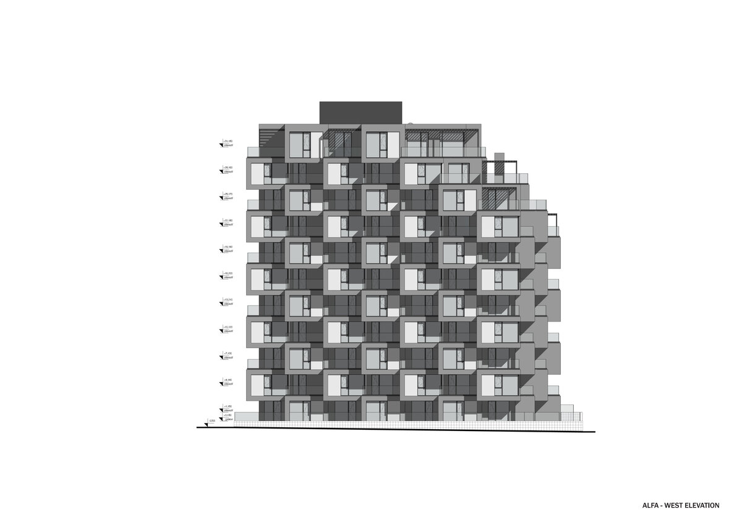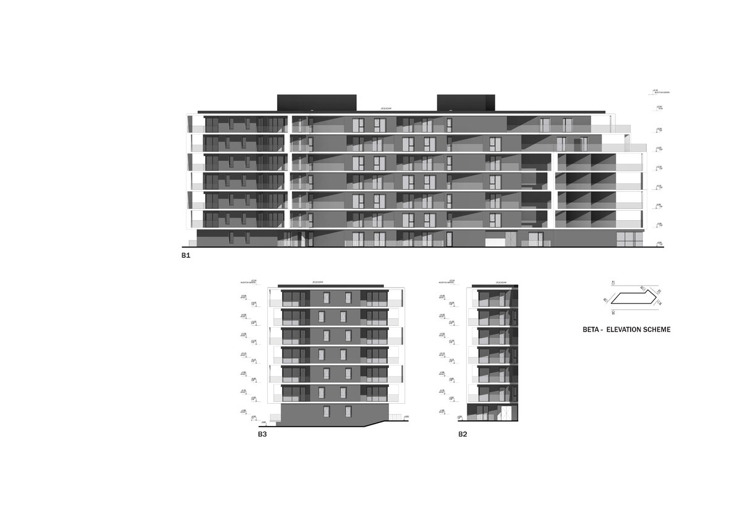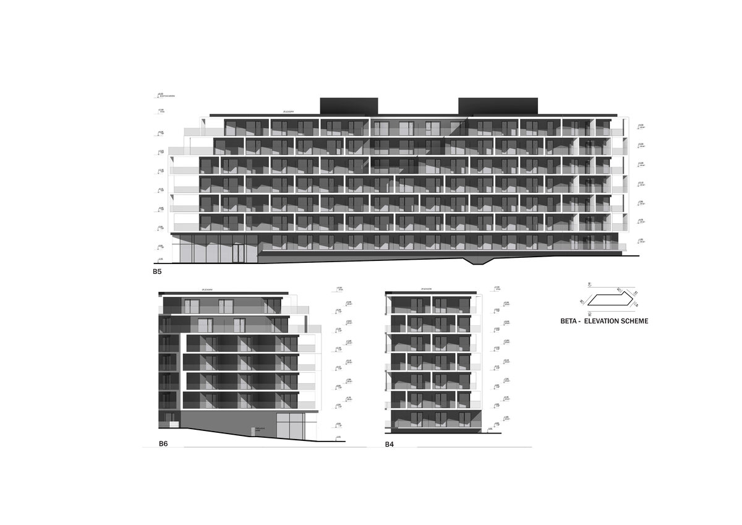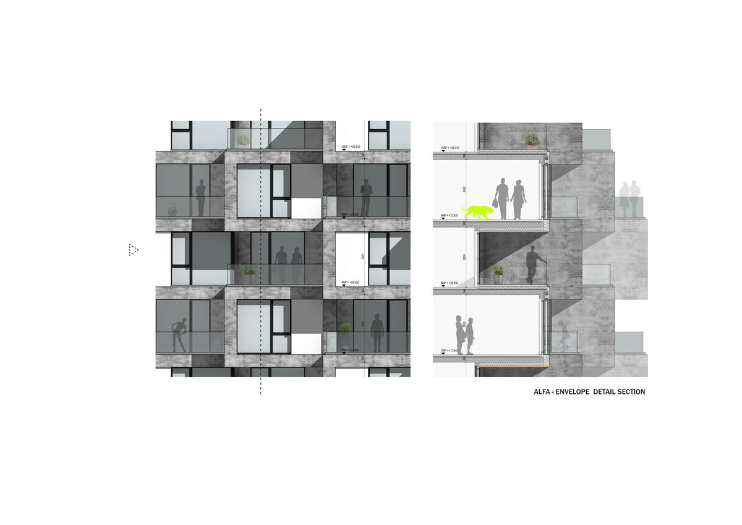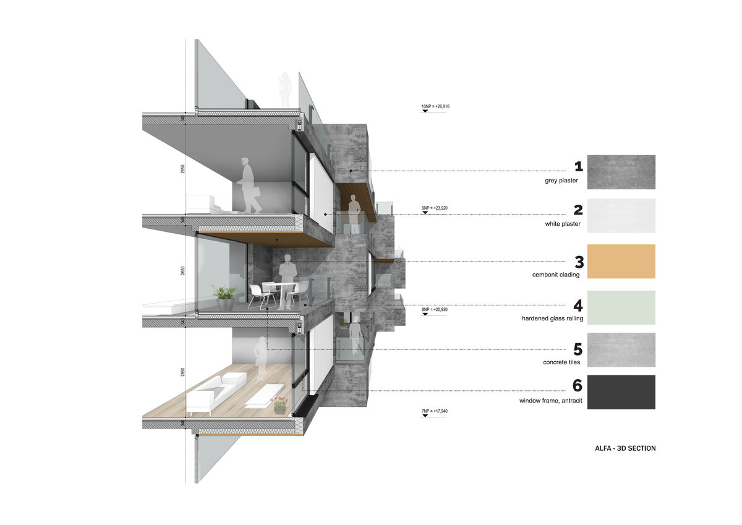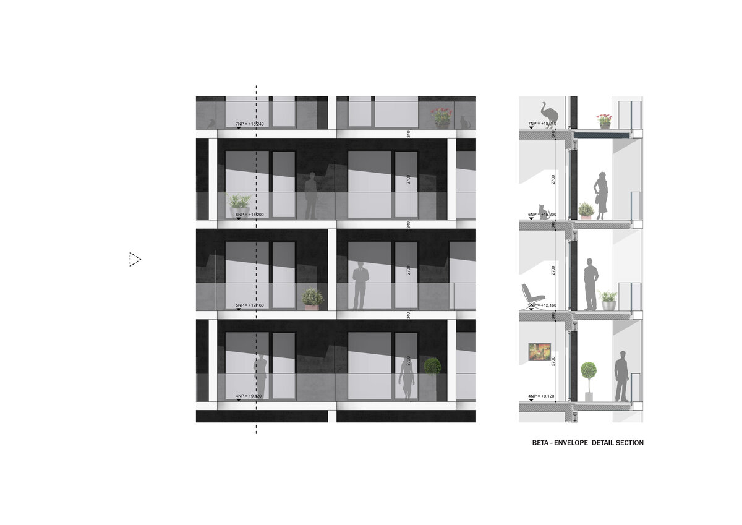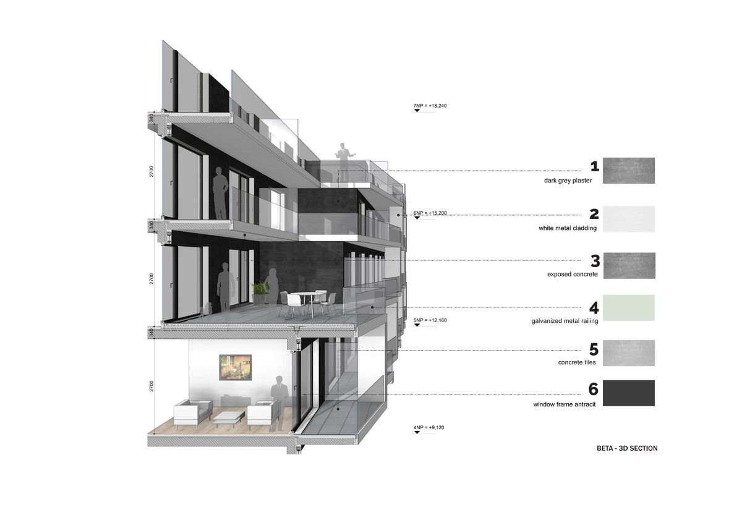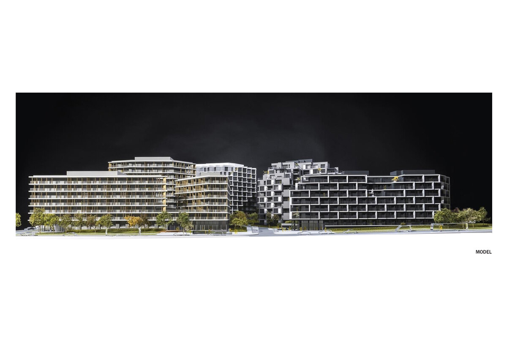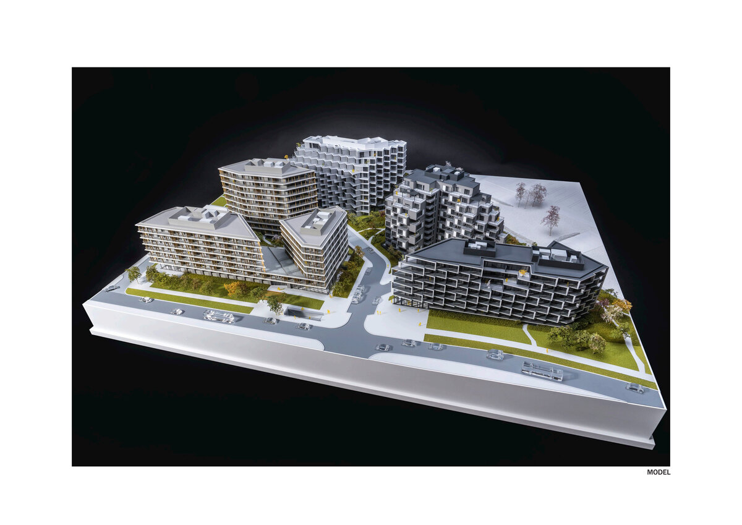| Author |
Ian Bryan, Eduard Trembulak, Michal Němec, Peter Hričovec, Ondřej Michálek, Hana Tihonová, Katarína Chalániová, David Hruška |
| Studio |
Ian Bryan Architects |
| Location |
Ramonova 3466, Praha 10, 100 00, Strašnice |
| Investor |
Crestyl real estate s.r.o.
Boudníkova 2506/1, Praha 8, 180 00 |
| Supplier |
Metrostav a.s.
Koželužská 2450/4, Praha 8, 180 00 |
| Date of completion / approval of the project |
April 2022 |
| Fotograf |
Aleš Jungmann, Alex Shoots Buildings |
Already in the urban planning concept of the residential part, the IBA studio was concerned with achieving the maximum diversity of the proposed objects. The five gradually emerging houses are therefore different from each other. The houses have a distinctive expression, but at the same time they fit together and communicate together. The motivation is to create an urban environment that is naturally diverse and allows our perception to easily identify. This is also the case with the first two residences, Alfa and Beta. Two different houses are connected by a common yard, creating a pleasant community space.The courtyard is raised on a platform of garages and is thus naturally separated from the street, which forms a natural hierarchy of public and private space. This creates a peaceful place where footpaths meander between the undulating carpet of plants to individual parts of both houses. The crowns of the planted trees create a pleasant microclimate for sitting on the benches.
The living concept of both buildings is based on the fusion of the external and internal environment. Each apartment is connected by French windows to a terrace or balcony, which gives the living a dimension of openness and airiness and opens up views to the greenery.The Alfa object is formed on the floor plan of the letter L from which the cubic structure of the individual housing units grows. This creates an ingenious alternation of mass and space for terraces. Each apartment thus has its own protected terrace connected to the interior by a large glass area. On the last floors, the cubic structure recedes and creates terraces for larger apartment units.
The Beta object is a simple linear mass, which in the north encloses the space of the yard with a slight rotation and in the south leads into this space with its tilt. The expression of the house is based on the contrast of anthracite and white colors. The dark mass is flanked by the white lines of the individual floors, which on the south facade transform into a geometric structure of balconies. This structure also forms a shield and protects against noise from the street.
The masses of the Alfa and Beta buildings are built on three underground floors of garages. The construction of the garages is made up of so-called reinforced concrete white tubs on piles. The above-ground buildings themselves are a reinforced concrete monolithic construction of the wall system. The balcony slabs surrounding the Beta building are cantilevered on ISO beams with an interrupted thermal bridge. The facades are insulated with a contact system and plastered.
Openings are filled with large glazed surfaces with insulating triple glazing, and to the maximum extent they are designed as French windows without a window sill. Each apartment unit has a balcony or terrace, on the ground floor there are front gardens. At the Alfa house, the balcony and terrace railing system is designed as frameless, where Conex type safety glass is anchored at ceiling level to system aluminum profiles. Balconies and terraces are paved with concrete paving stones.
The individual housing units are equipped with a wooden floor and ceramic tiles are laid in the entrance areas and sanitary facilities. Underfloor heating is designed, which means views of the greenery without heating elements in front of the windows and free access to terraces and balconies. Apartment units are forcibly ventilated using central recuperation units. Each apartment unit is equipped with a smart home tablet for controlling the heating and cooling functions and a video communication unit. It is possible to add control of other functions to the tablet according to the resident's choice.
Green building
Environmental certification
| Type and level of certificate |
-
|
Water management
| Is rainwater used for irrigation? |
|
| Is rainwater used for other purposes, e.g. toilet flushing ? |
|
| Does the building have a green roof / facade ? |
|
| Is reclaimed waste water used, e.g. from showers and sinks ? |
|
The quality of the indoor environment
| Is clean air supply automated ? |
|
| Is comfortable temperature during summer and winter automated? |
|
| Is natural lighting guaranteed in all living areas? |
|
| Is artificial lighting automated? |
|
| Is acoustic comfort, specifically reverberation time, guaranteed? |
|
| Does the layout solution include zoning and ergonomics elements? |
|
Principles of circular economics
| Does the project use recycled materials? |
|
| Does the project use recyclable materials? |
|
| Are materials with a documented Environmental Product Declaration (EPD) promoted in the project? |
|
| Are other sustainability certifications used for materials and elements? |
|
Energy efficiency
| Energy performance class of the building according to the Energy Performance Certificate of the building |
B
|
| Is efficient energy management (measurement and regular analysis of consumption data) considered? |
|
| Are renewable sources of energy used, e.g. solar system, photovoltaics? |
|
Interconnection with surroundings
| Does the project enable the easy use of public transport? |
|
| Does the project support the use of alternative modes of transport, e.g cycling, walking etc. ? |
|
| Is there access to recreational natural areas, e.g. parks, in the immediate vicinity of the building? |
|
