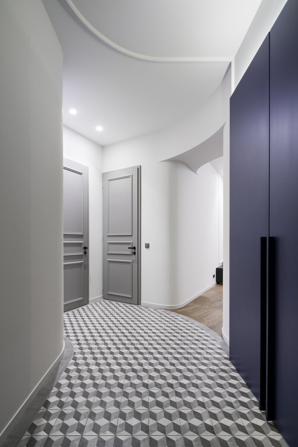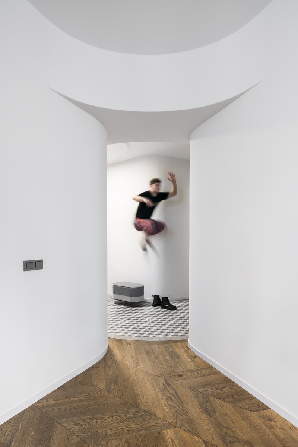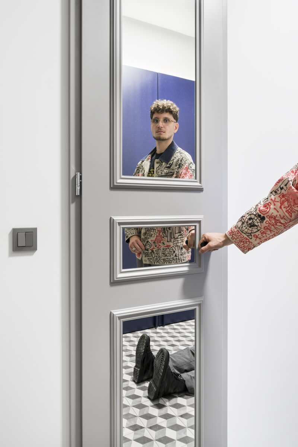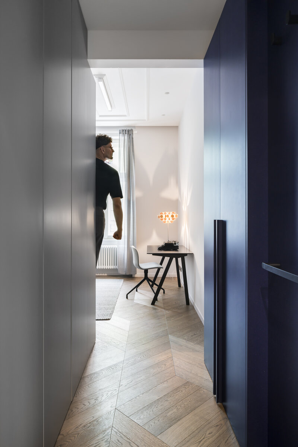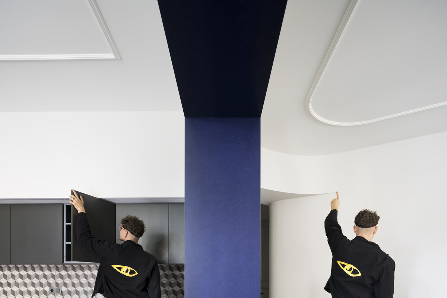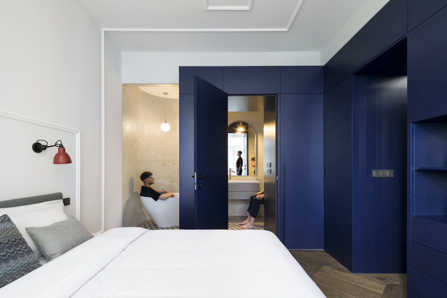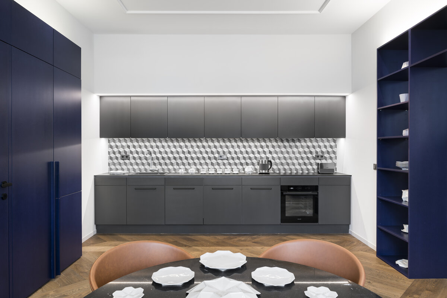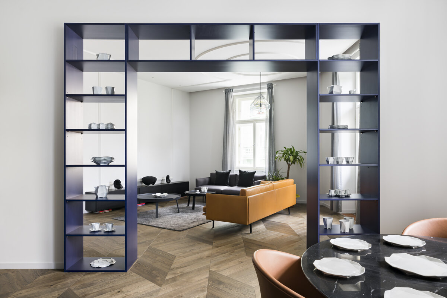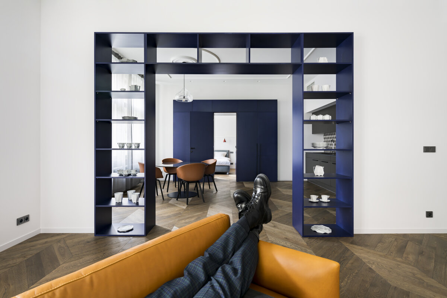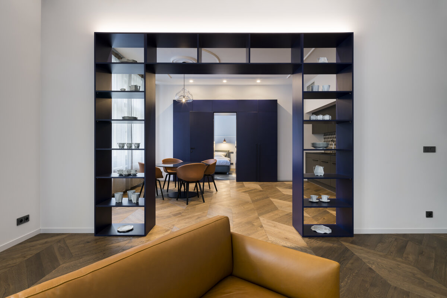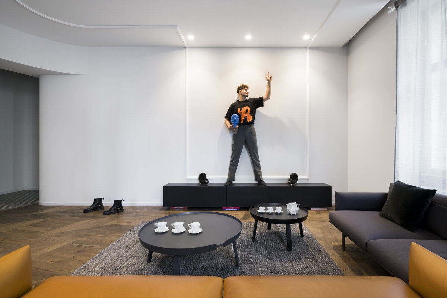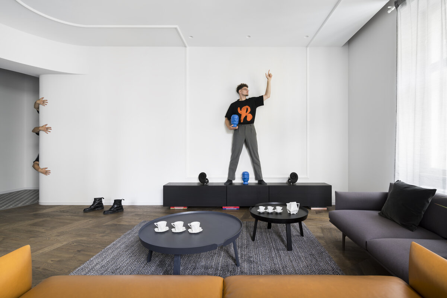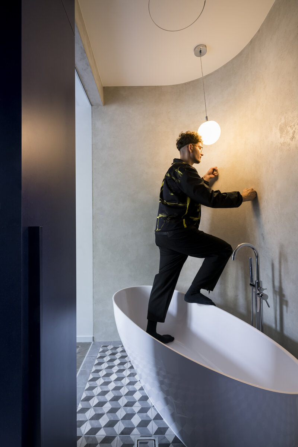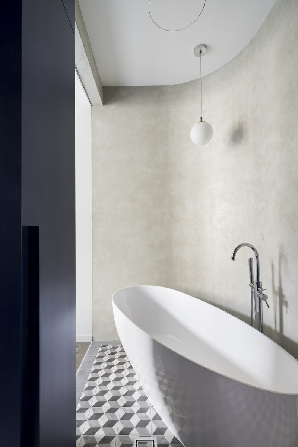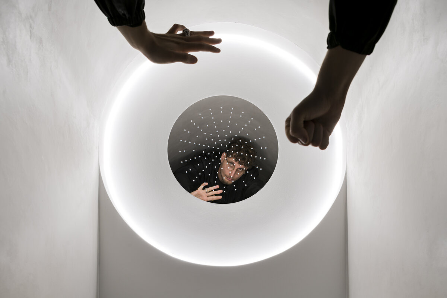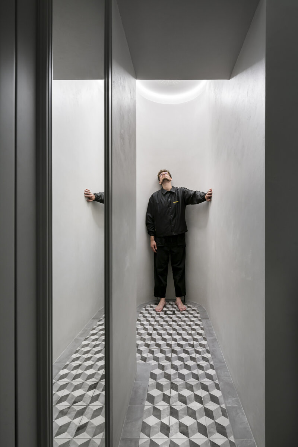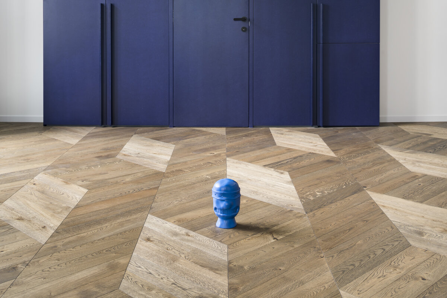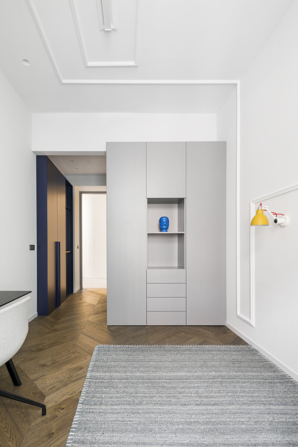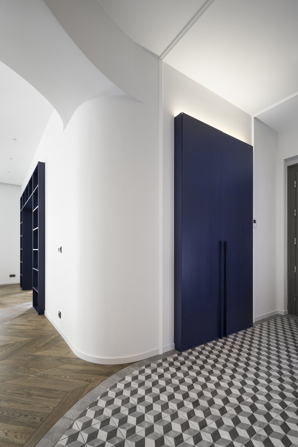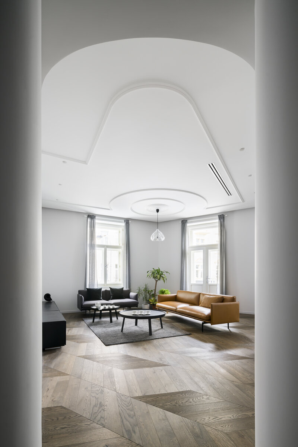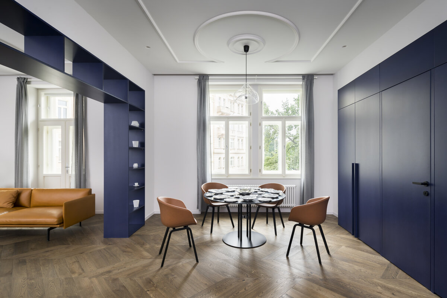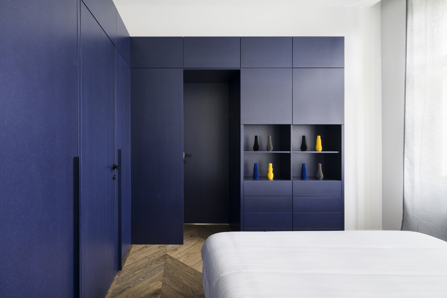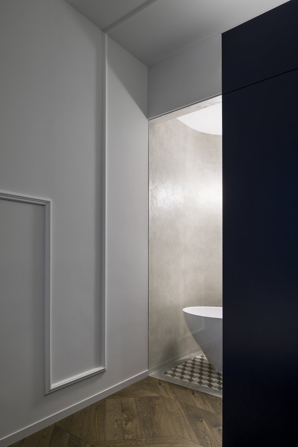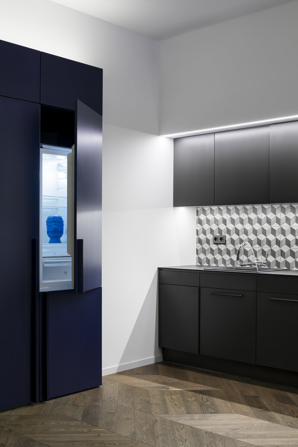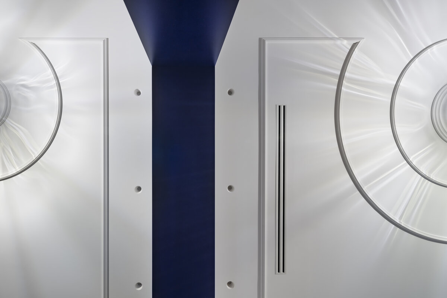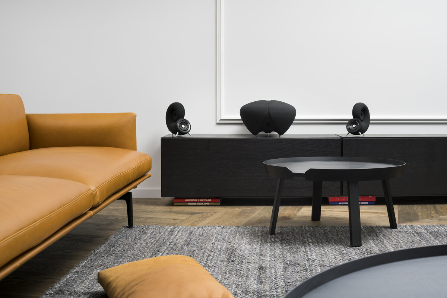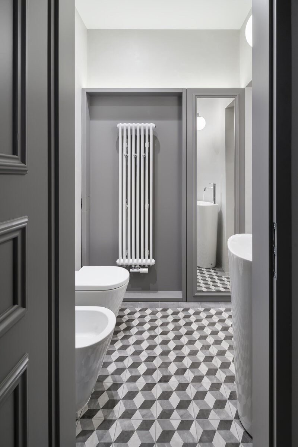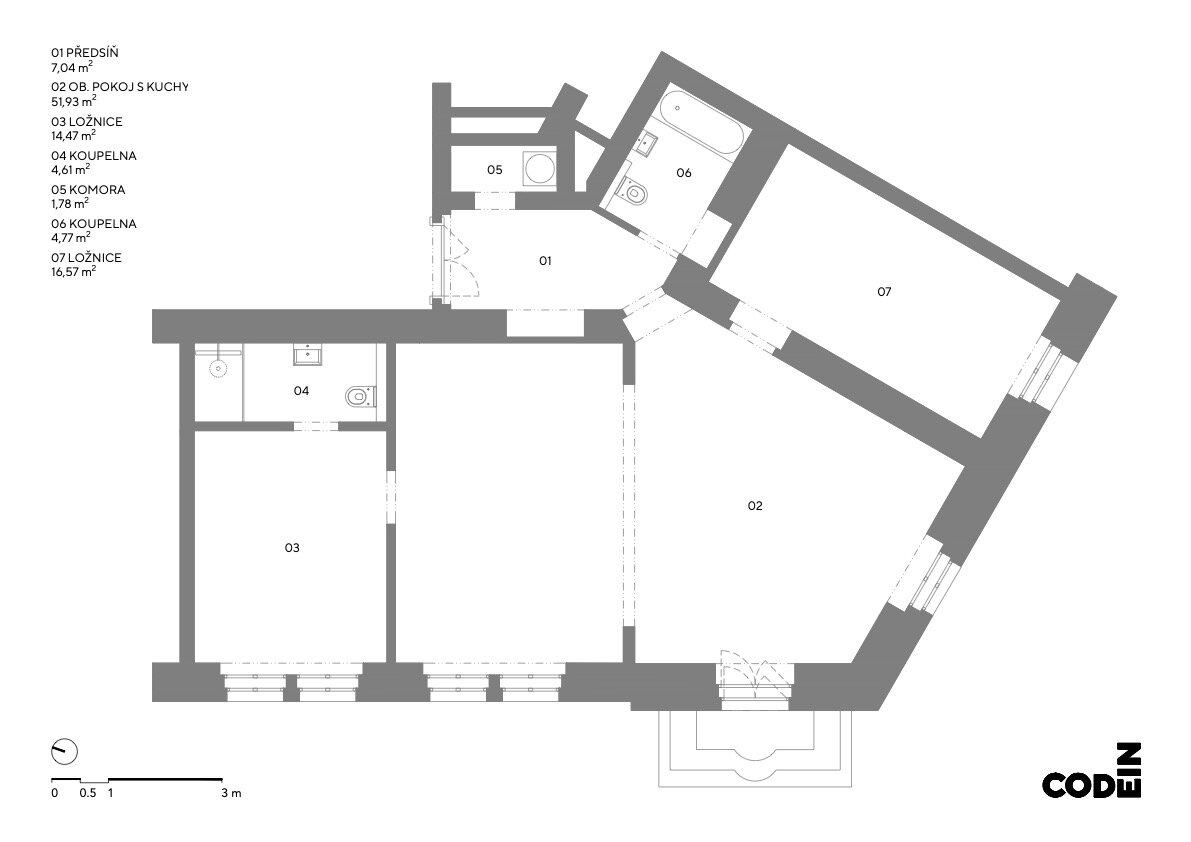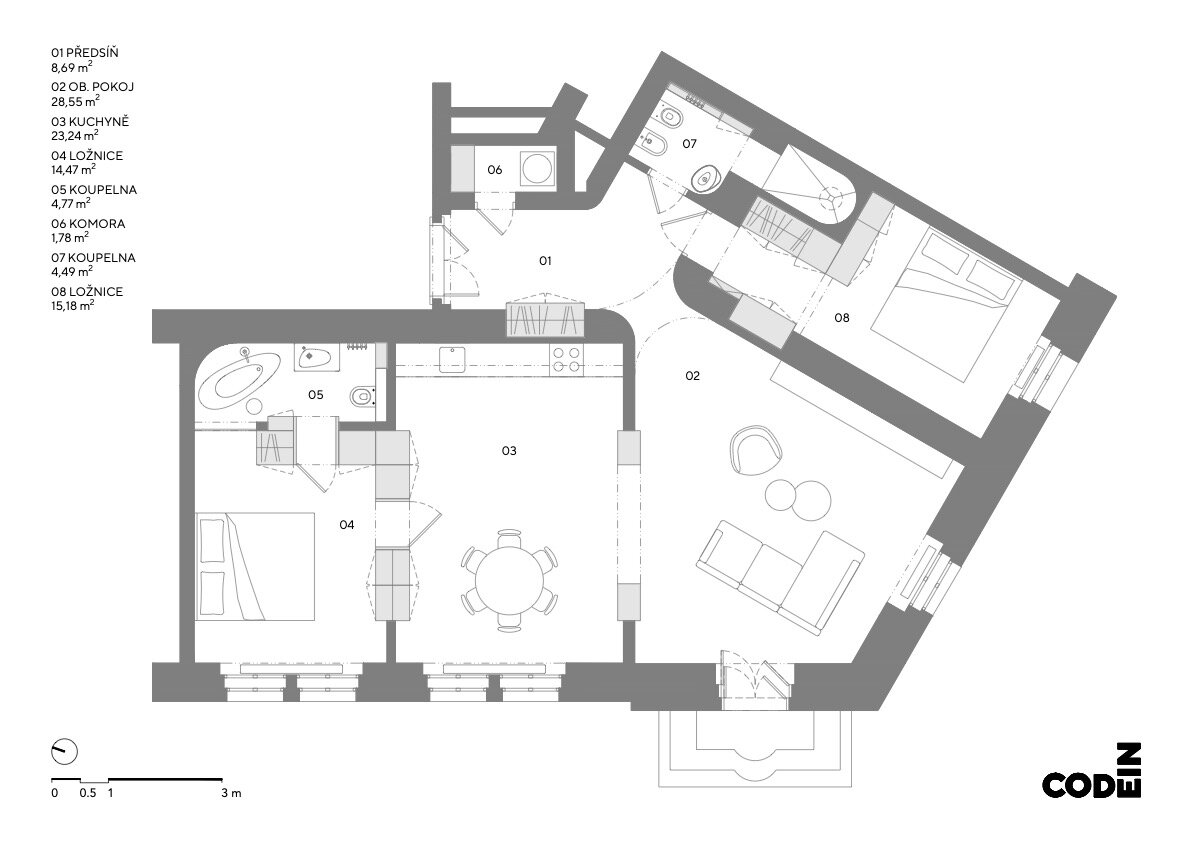| Author |
Silvie a Václav Derner |
| Studio |
CODEIN studio |
| Location |
U Rajské zahrady, Praha 3 |
| Investor |
Pražský šéfkuchař |
| Supplier |
CODEIN studio |
| Date of completion / approval of the project |
January 2022 |
| Fotograf |
Studio Flusser |
They are experienced investors with excellent taste, for whom we have already implemented the reconstruction of Villa Troja for their own housing in the past.
Unlike the previous one, this order was designed for long-term rental, ideally for a foreign tenant, or for employees of a corporate company and a possible visit.
We have therefore optimized the proposal taking into account the costs and scope of modifications. Minor interventions such as modifying the shape and layout of the two bathrooms, relocating or widening the entrances to the bedrooms or significantly rounding the entrance to the living space were made possible by the clients.
Since this time the clients did not want us to furnish the interior with free furniture or any decorative accessories, we remained in the design only with building elements and built-in furniture. The challenge was to come up with a concept so clear and legible that only elements "firmly connected to the building" could present it.
The "curator" of the proposal was the lady of the house, whose personal preferences and our central concept were based on respecting the historical style of this apartment building. The central entrance to the building with common areas, even after the reconstruction by the developer, still bore signs of period details: wall and ceiling stucco, or historic paving, etc. The original decorative coffered window coverings, coffered doors or beautiful plaster stucco on the ceilings remained documented only in the original photos .
Therefore, we decided to return the apartment to its original elegance of decorative plaster moldings, however using modern details. In particular, we let the moldings on the ceilings smoothly transition to the walls, where they function, for example, as a frame for the future headboard or in the living area they define the space for installing a TV.
We also "play" with the morphology of the moldings on the ceiling, where the circles around the chandeliers overlap into each other, or we use them to trim what are basically very simple recessed lamps, which give them a more luxurious "outfit".
The client's assignment were cost-proportionate and easy to maintain materials due to the intention - renting out the apartment.
The main furniture blocks from a less well-known but very attractive material, i.e. colored INNOVUS MDF board, which we tested in our own architectural studio furnuture. We went for a dark blue color that added "life" to the whole apartment. At the same time, it perfectly complemented the dark surfaces of the oak floor and the gray-toned walls and furniture.
Instead of real granite, we used a very successful imitation of a black compact plate with a structured surface as part of the optimization.
We easily agreed on the hexagonal decor of the floor tiles for the hall and kitchen, which complemented the retro style of the original apartment.
In the other rooms, we invented an atypical joint cut from wooden parquets, which partly resembled historical cassette panels. This gave us a distinctive graphic pattern and also solved the trapezoidal shape of the living space thanks to its corner location. Due to the rounded corners in the bathrooms, it was practical but also aesthetically appropriate to use a concrete stucco. Built-in furniture is made by our proven carpentry company, the free-standing furniture for the photo shoot was hired from a studio. The lamps are a combination of inconspicuous cheaper lamps and more prominent more expensive lamps that the clients brought from their previous apartment. Using a simple trick, for example, we framed ordinary recessed ceiling lights with plaster moldings, which thus covered up their "banality".
The position and function of the rooms remained more or less the same as on the plans, so our main contribution was in the correct layout of the furniture and their function.
An aesthetic detail such as the rounded entrance to the living space from the hall resulted essentially from the biggest shortcoming of this otherwise beautiful apartment. The entrance to the living space was through an ungenerous narrow passage with sharp corners and a low lintel. With undemanding construction modifications, we rounded the wall, including the ceiling lintel, and created a smooth and eye-pleasing entrance to the central part of the apartment. We also repeated this soft detail in the shower corner of the smaller bathroom, which is supported by a central light around the circular shower head. In the second bathroom, the rounded corner helped to elegantly place the oval free-standing bathtub.
Green building
Environmental certification
| Type and level of certificate |
-
|
Water management
| Is rainwater used for irrigation? |
|
| Is rainwater used for other purposes, e.g. toilet flushing ? |
|
| Does the building have a green roof / facade ? |
|
| Is reclaimed waste water used, e.g. from showers and sinks ? |
|
The quality of the indoor environment
| Is clean air supply automated ? |
|
| Is comfortable temperature during summer and winter automated? |
|
| Is natural lighting guaranteed in all living areas? |
|
| Is artificial lighting automated? |
|
| Is acoustic comfort, specifically reverberation time, guaranteed? |
|
| Does the layout solution include zoning and ergonomics elements? |
|
Principles of circular economics
| Does the project use recycled materials? |
|
| Does the project use recyclable materials? |
|
| Are materials with a documented Environmental Product Declaration (EPD) promoted in the project? |
|
| Are other sustainability certifications used for materials and elements? |
|
Energy efficiency
| Energy performance class of the building according to the Energy Performance Certificate of the building |
|
| Is efficient energy management (measurement and regular analysis of consumption data) considered? |
|
| Are renewable sources of energy used, e.g. solar system, photovoltaics? |
|
Interconnection with surroundings
| Does the project enable the easy use of public transport? |
|
| Does the project support the use of alternative modes of transport, e.g cycling, walking etc. ? |
|
| Is there access to recreational natural areas, e.g. parks, in the immediate vicinity of the building? |
|
