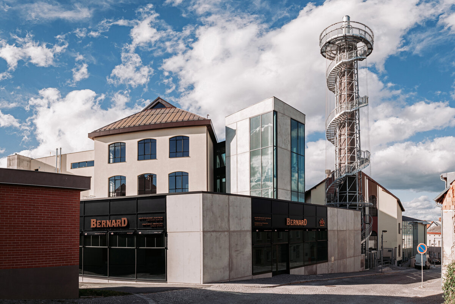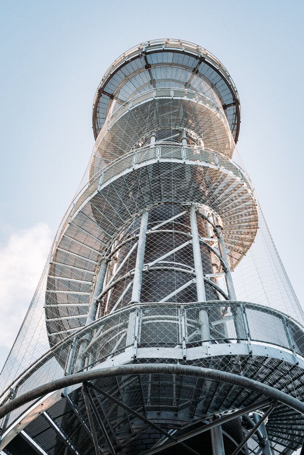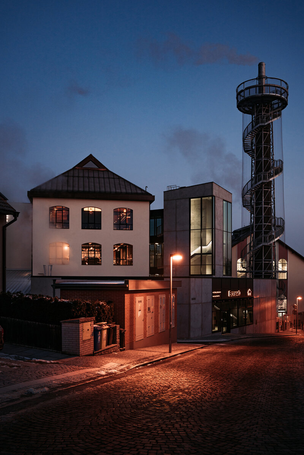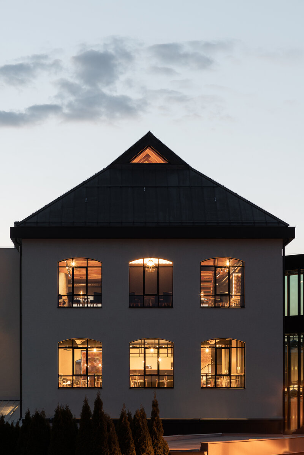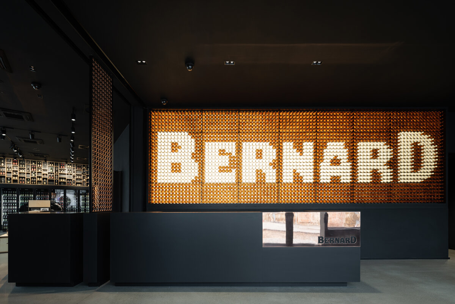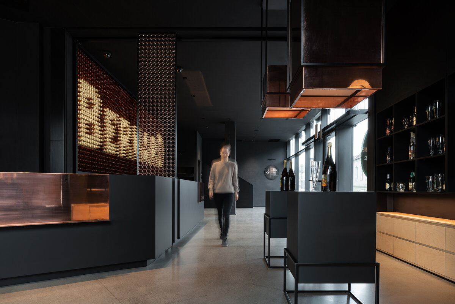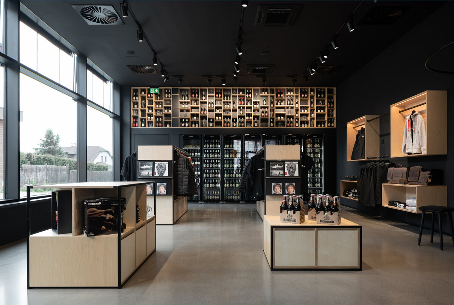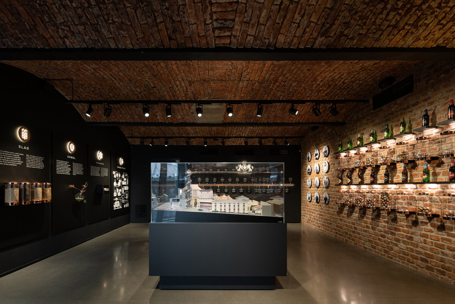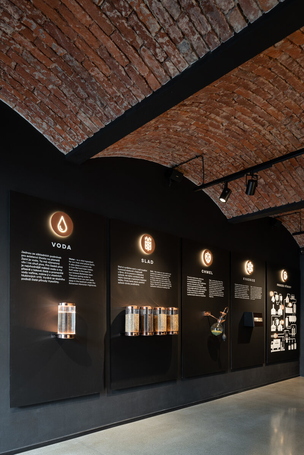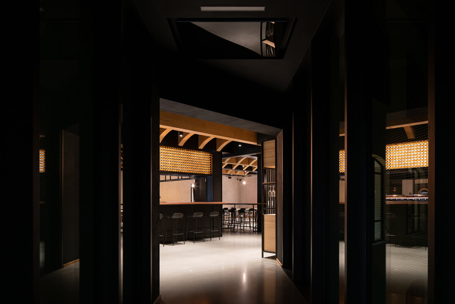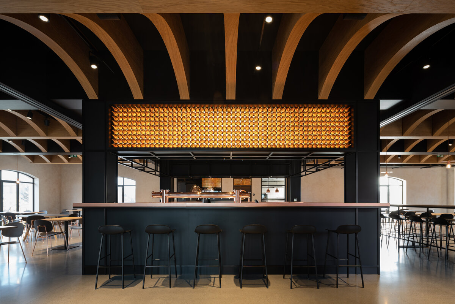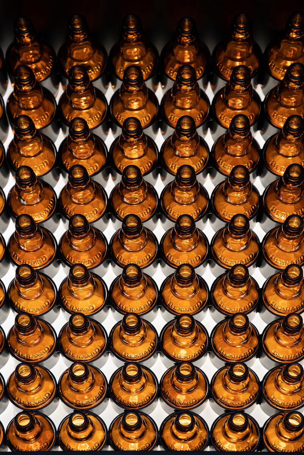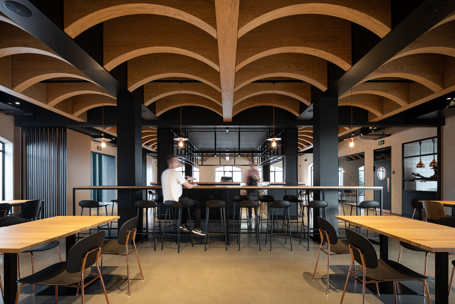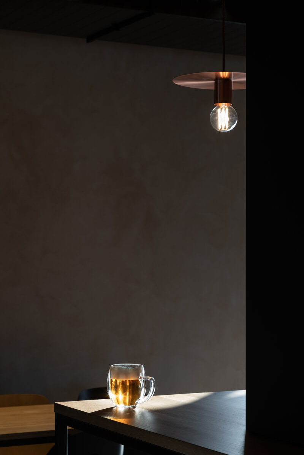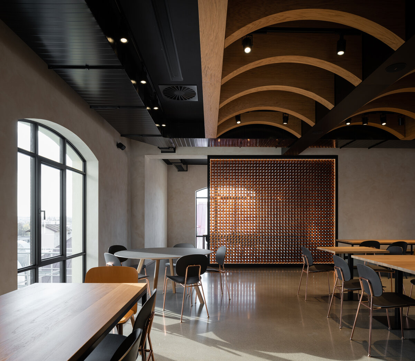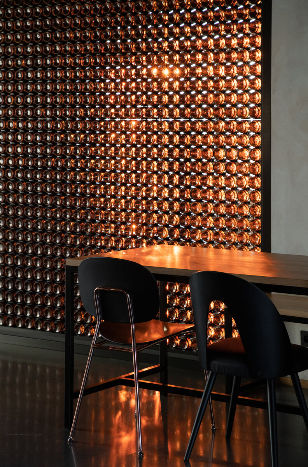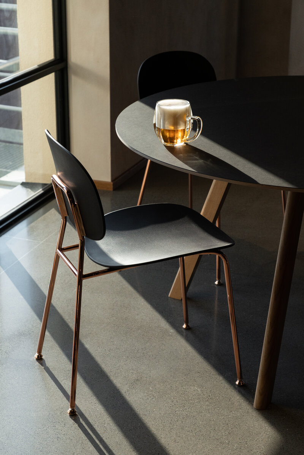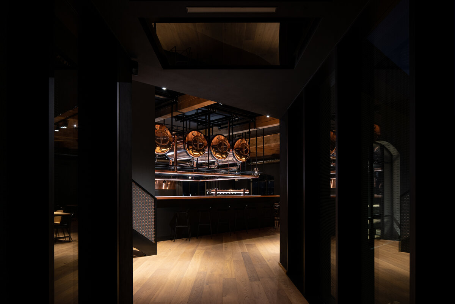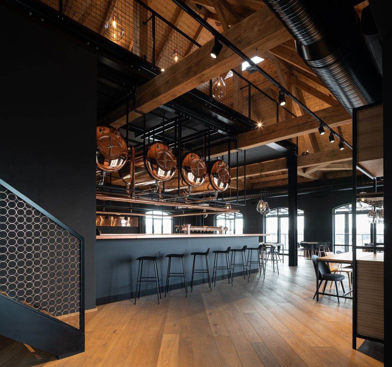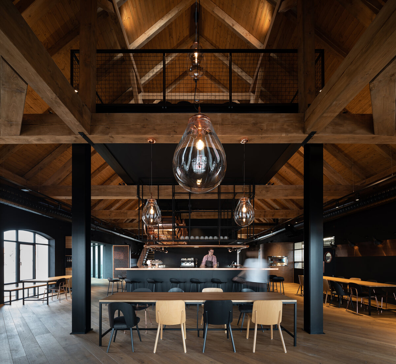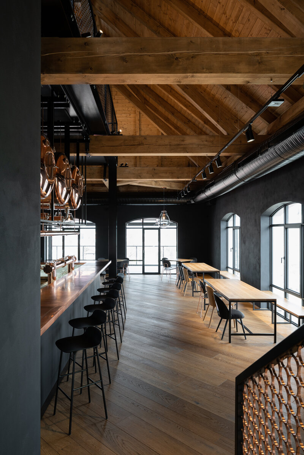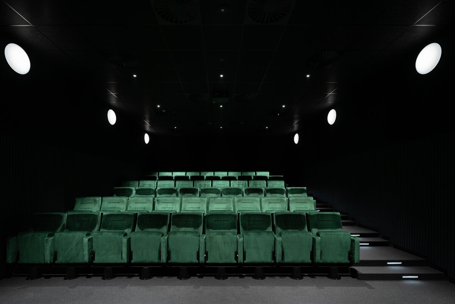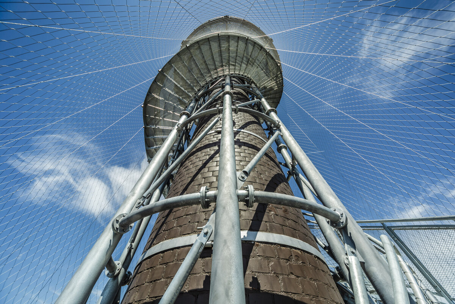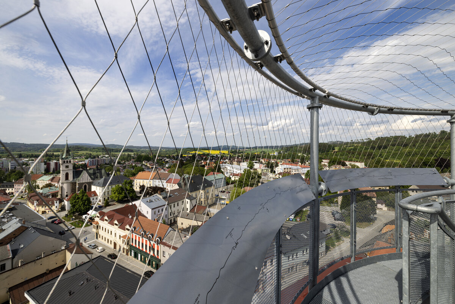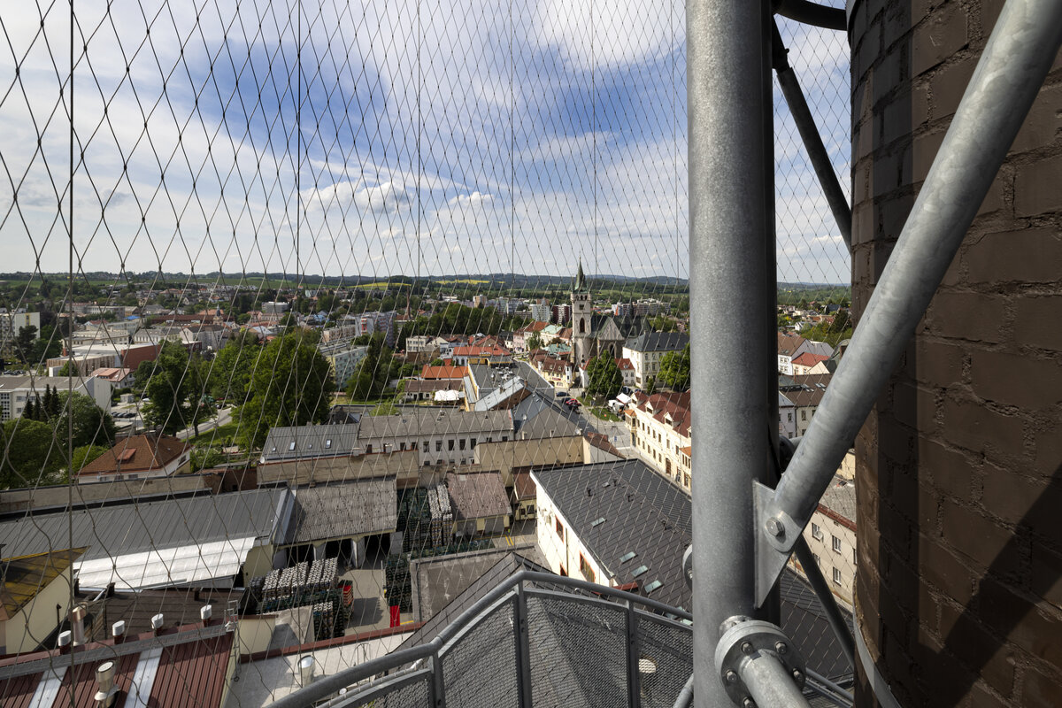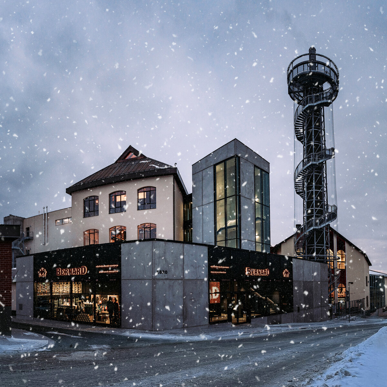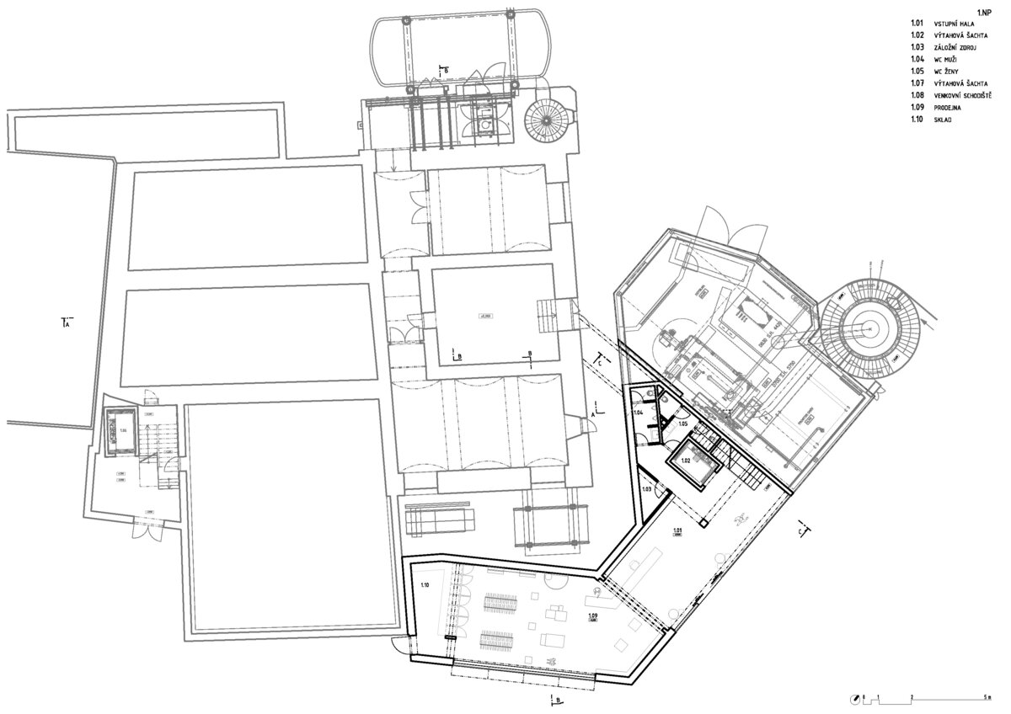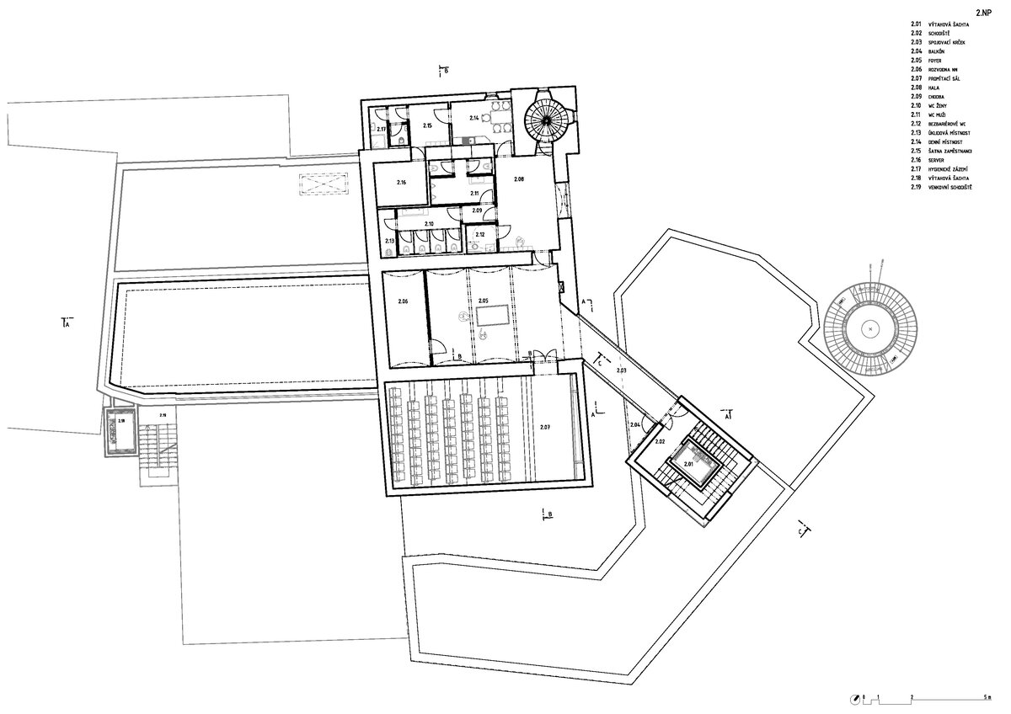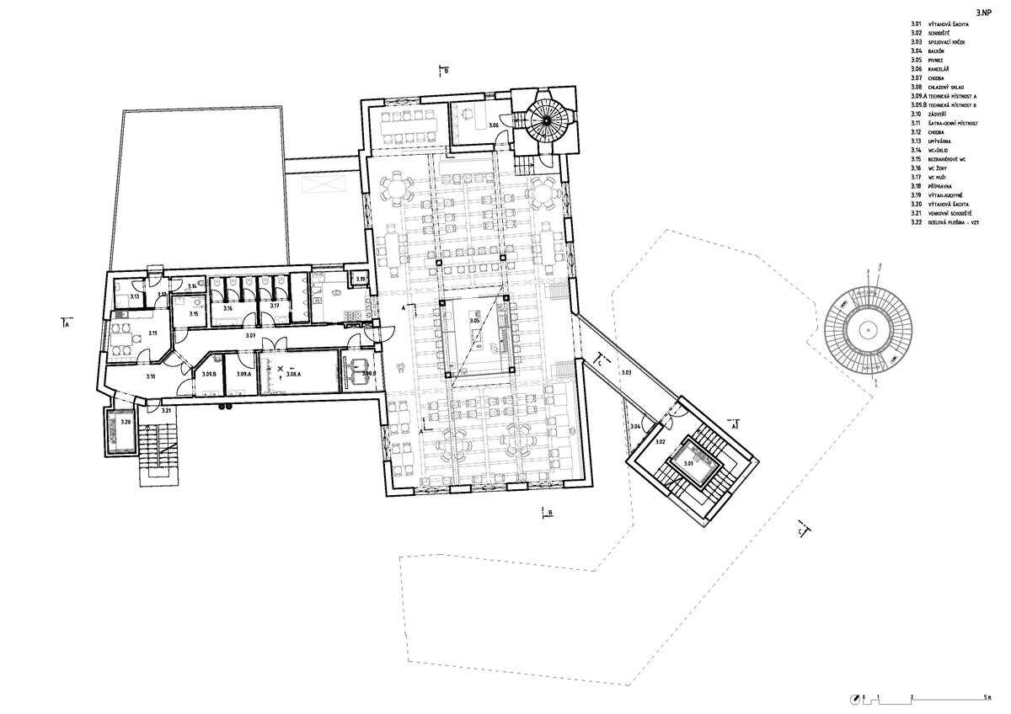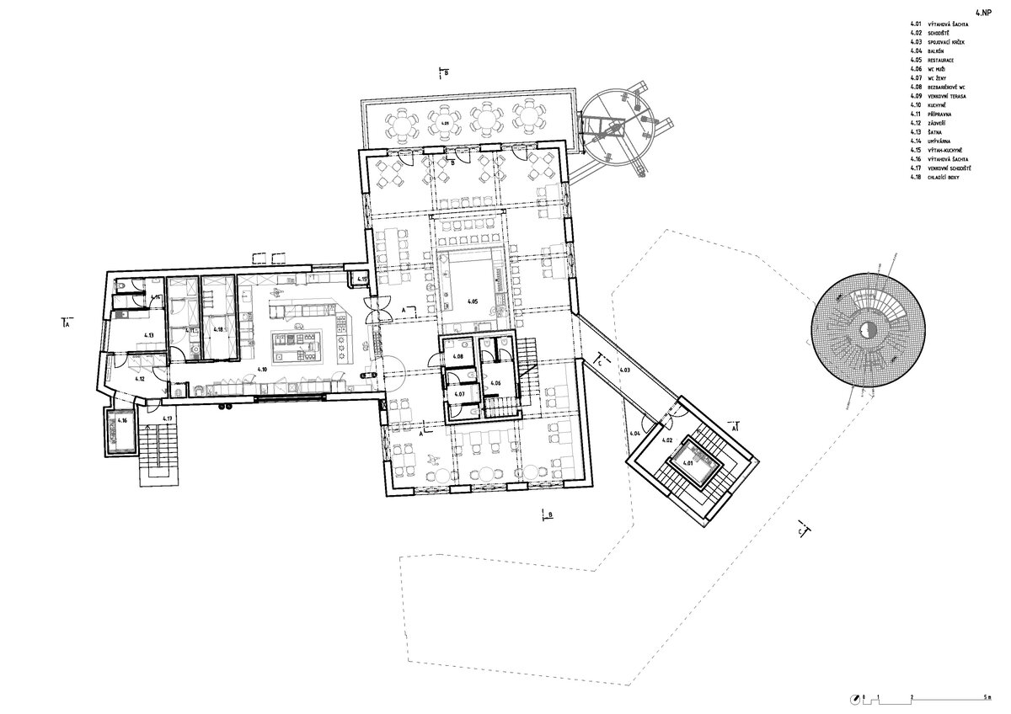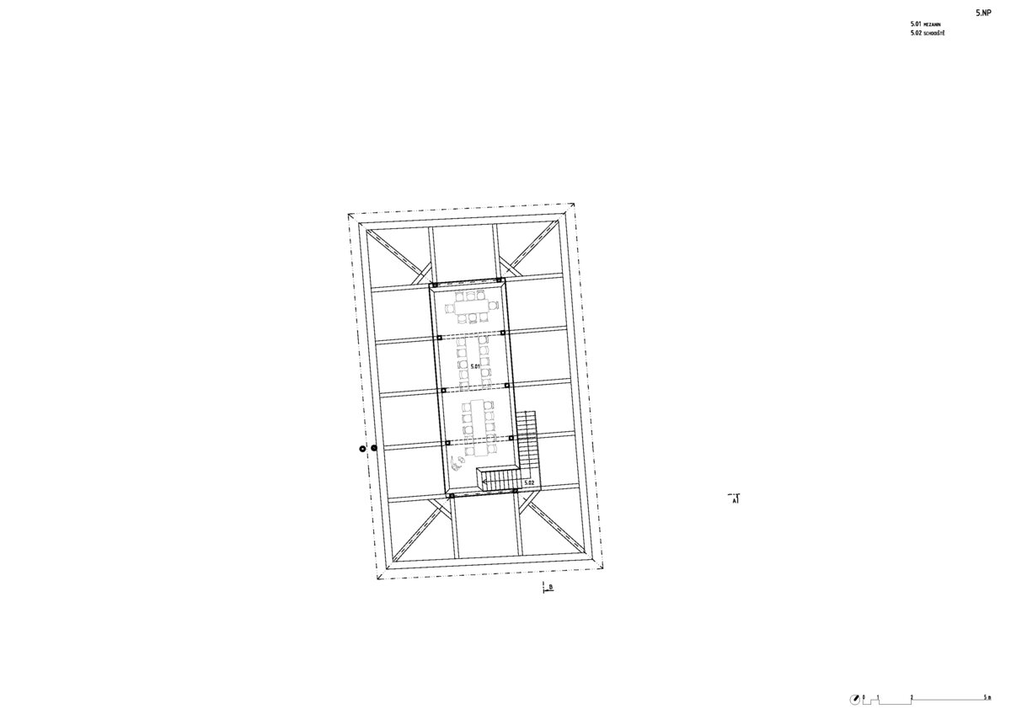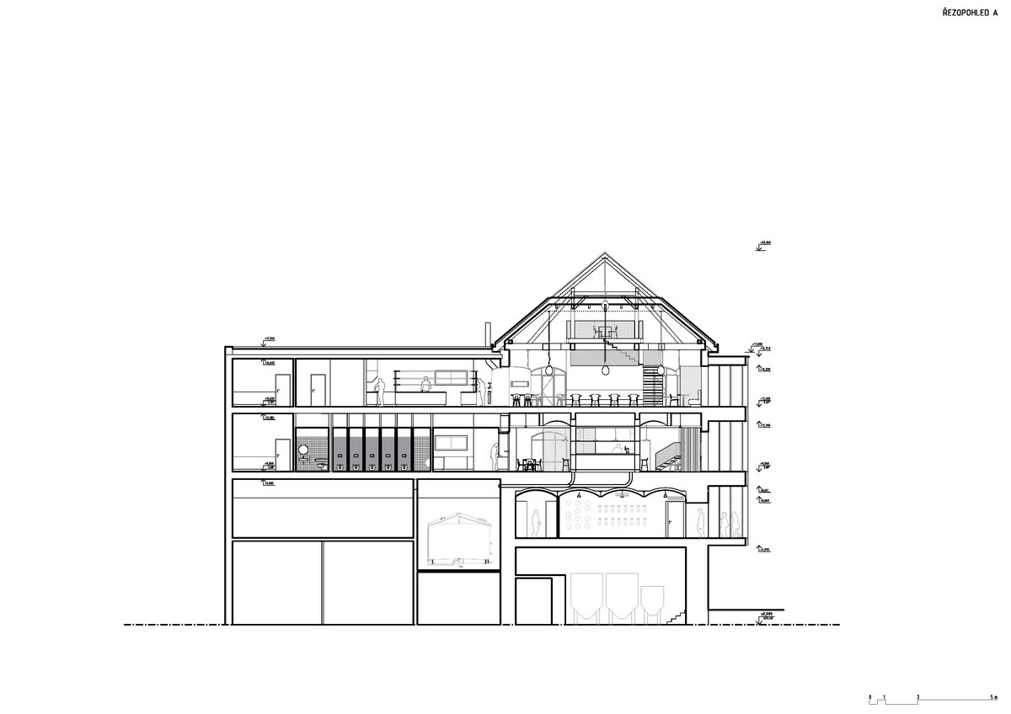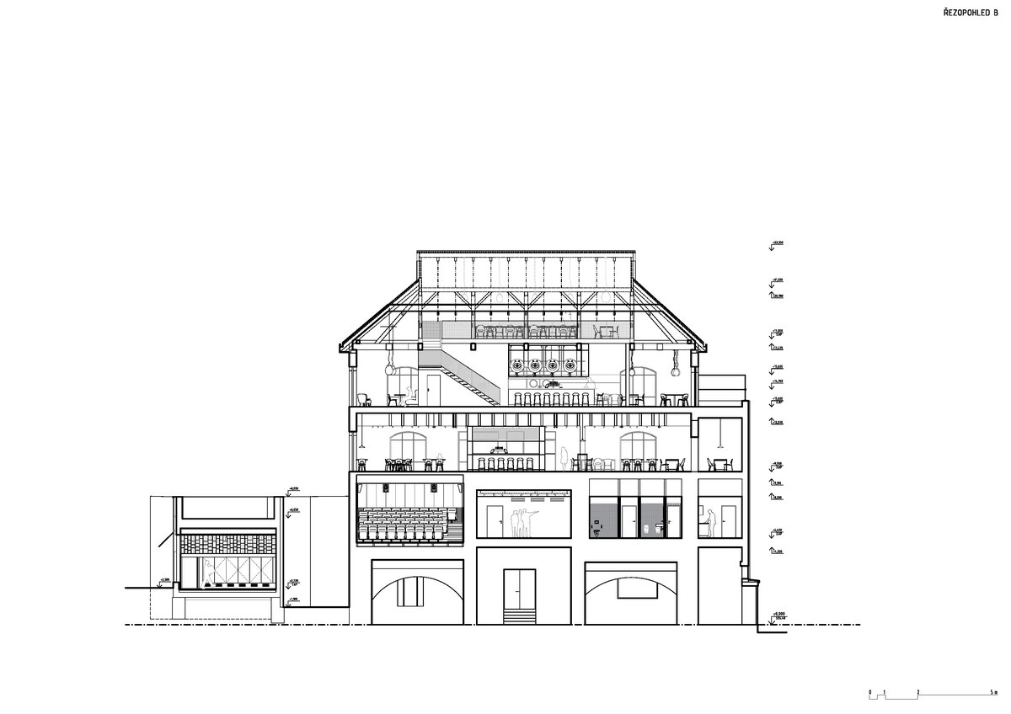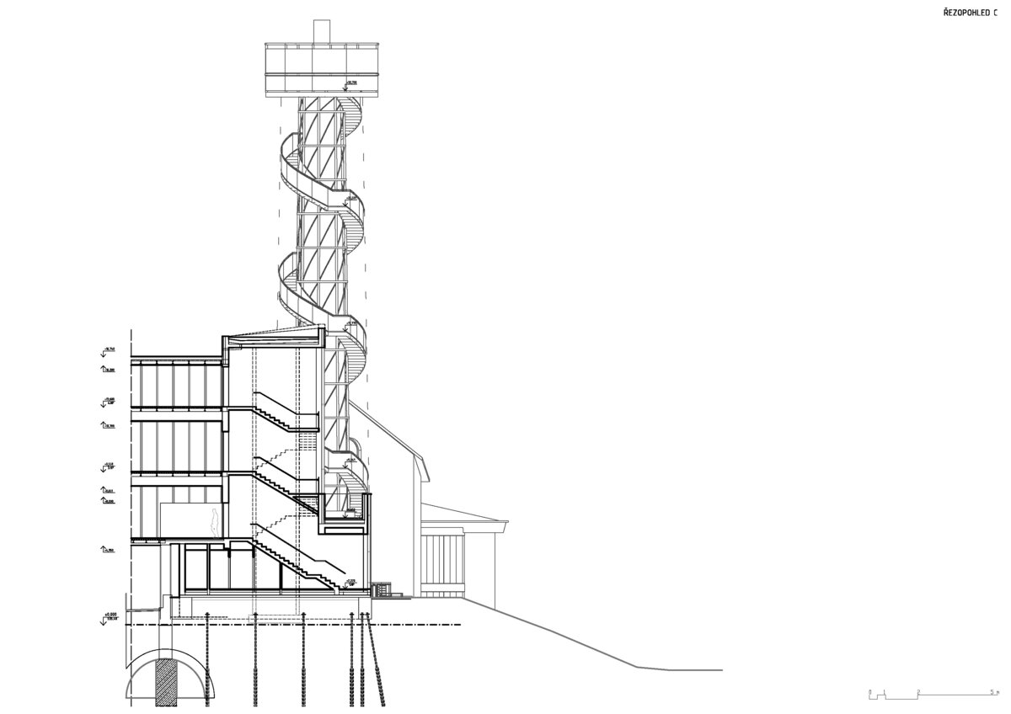| Author |
architekt budovy: Ing.arch.Petr Bernard, architektka interiérů: Ing.arch.Barbara Bencová |
| Studio |
Ing.arch.Petr Bernard, B² Architecture |
| Location |
Humpolec |
| Investor |
Rodinný pivovar BERNARD a.s. |
| Supplier |
Podzimek a synové s.r.o. |
| Date of completion / approval of the project |
April 2022 |
| Fotograf |
Interiéry: Alex Timpau, exteriéry: Markéta Navrátilová, Vlastimil Šimek |
The Bernard Visitor Center aims to enrich the experience of visiting the brewery and to provide a cosy environment for relaxation, a place to sit with friends.
The interior design draws inspiration from the brewery's industrial character, featuring mullion windows and shopfronts. The atmosphere of the place is built on black cement screed on the walls and wooden furniture, with copper features on the bar, lighting and structural elements that stand out in harmonious contrast. The highlights of the interior are walls made of beer bottles set in metal frames. The light passing through the bottle glass creates a magical shadow play and colours the interior with a honey shade of beer.
A wall made of beer bottles with the brewery's logo is also the key motif at the entrance of the newly built reception extension.
Passing through the connecting corridor from the reception leads to the historic brewery building. Here, visitors can explore the brewery's history and unique brewing processes through an interactive exhibition. The raw brick vaults and walls have been preserved, reminiscent of the original coolships. An upstairs area features a small cinema room and designer toilets.
The brewer's hall on the next floor is designed with versatility in mind. It can be divided into two or three sections using movable wooden partitions. A square bar serves as the focal point, defined by columns and framed by transparent decorations made of beer bottles.The shape of the ceiling refers to the history of the building – the wooden arches copy the vaults from the second floor, thus continuing the character of the old coolships.
The beerhouse space, occupying the entire fourth floor, is dominated by a bar with suspended copper beer tanks. A slanted wooden floor brings dynamic feeling into the space. The bar is set into a built-in mezzanine, into which the sanitary facilities are also inserted. Copper strips are placed locally on the walls, onto which wall lights are directed, creating indirect honey-coloured reflections. The refurbished furniture is part of an overall concept of "Old meets New", where new meets history.
The beerhouse is connected to a newly built terrace, which opens to the panorama of Humpolec. The observation tower connects to the existing functional chimney, which can still be to be appreciated thanks to the airy structure., and offers a view of the brewery, Humpolec town, and the surroundings.
The building consists of a company shop, reception area, brewers hall, beerhouse, and a newly constructed lookout tower around the existing chimney. The entrance structure features exposed concrete and large glass panels connected by a three-story bridge, contrasting with the brewery's existing architecture. The beerhouse on the fourth floor has a dominant bar with suspended copper beer tanks and a slanted wooden floor for a dynamic atmosphere. The interior is inspired by the brewery's industrial character, with mullion windows and black cement screed on the walls. Copper elements on the bar, lighting, and structural elements provide a harmonious contrast. The refurbished furniture combines old and new elements. The observation tower connects to the existing chimney and offers a view of the brewery, Humpolec town, and the surroundings.
The expansion of the coolships to accommodate the brewers hall and beerhouse involves a two-story structure, with one existing floor being demolished, and a duplex conversion on the 4th floor. Additionally, there is a two-story extension above the existing stainless-steel vat, which houses all the necessary restroom facilities, storage areas, kitchen, and more. The entrance structure is constructed using monolithic reinforced concrete and features structured glass facade panels. The connecting bridge is fully glazed with a structured facade, while the windows exhibit both arched shapes with industrial-style divisions and classic designs. Internal doors, designed to meet fire resistance requirements, are crafted from wood and metal, available in both glazed and solid variations. The floor surfaces consist of concrete, ceramic tiles, screed, and PVC materials. A sloping hipped roof is covered with folded copper sheeting, and the flat roofs are either mechanically anchored foil roofs or ballasted with washed gravel. The internal staircase is constructed using monolithic reinforced concrete, and an external auxiliary staircase is made of hot-dip galvanized steel with grating. The materials chosen for the interior spaces prioritize functionality, with the floor covered in gray cement screed and the walls finished with beige or black-colored plaster. Washable upholstery adorns the benches, while retro chairs and chairs with copper frames and plastic seats take center stage, ensuring comfortable seating arrangements that are easy to maintain.
Green building
Environmental certification
| Type and level of certificate |
-
|
Water management
| Is rainwater used for irrigation? |
|
| Is rainwater used for other purposes, e.g. toilet flushing ? |
|
| Does the building have a green roof / facade ? |
|
| Is reclaimed waste water used, e.g. from showers and sinks ? |
|
The quality of the indoor environment
| Is clean air supply automated ? |
|
| Is comfortable temperature during summer and winter automated? |
|
| Is natural lighting guaranteed in all living areas? |
|
| Is artificial lighting automated? |
|
| Is acoustic comfort, specifically reverberation time, guaranteed? |
|
| Does the layout solution include zoning and ergonomics elements? |
|
Principles of circular economics
| Does the project use recycled materials? |
|
| Does the project use recyclable materials? |
|
| Are materials with a documented Environmental Product Declaration (EPD) promoted in the project? |
|
| Are other sustainability certifications used for materials and elements? |
|
Energy efficiency
| Energy performance class of the building according to the Energy Performance Certificate of the building |
C
|
| Is efficient energy management (measurement and regular analysis of consumption data) considered? |
|
| Are renewable sources of energy used, e.g. solar system, photovoltaics? |
|
Interconnection with surroundings
| Does the project enable the easy use of public transport? |
|
| Does the project support the use of alternative modes of transport, e.g cycling, walking etc. ? |
|
| Is there access to recreational natural areas, e.g. parks, in the immediate vicinity of the building? |
|
