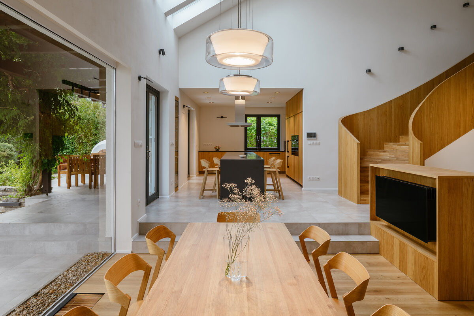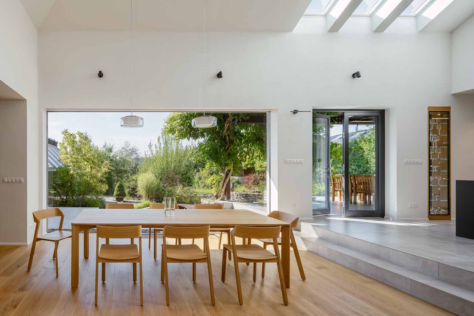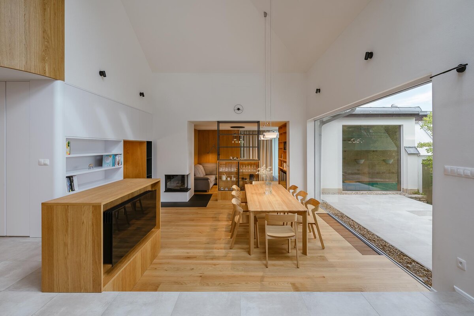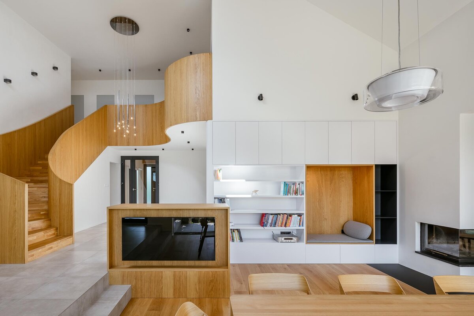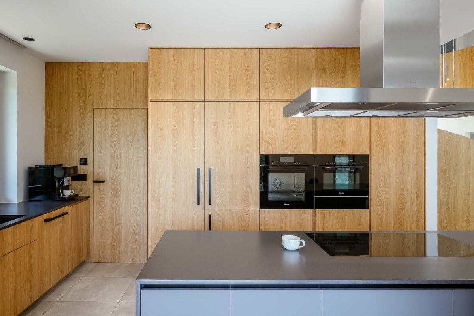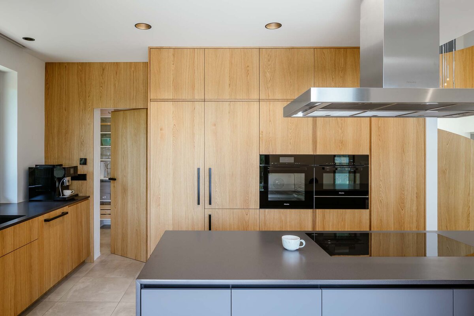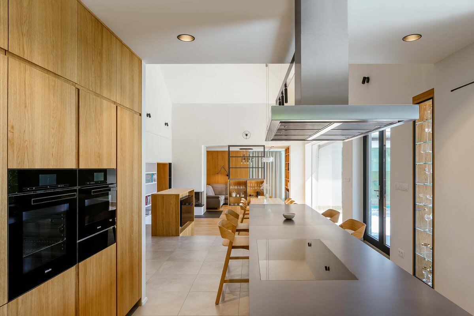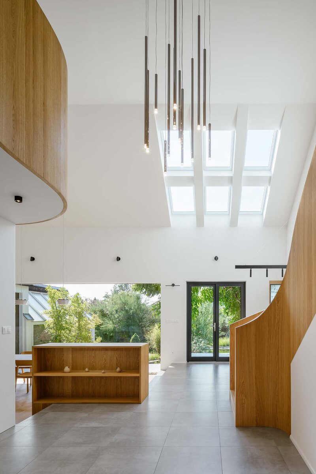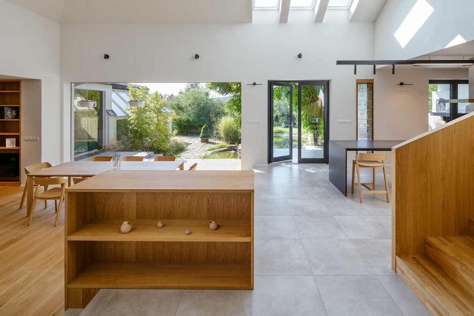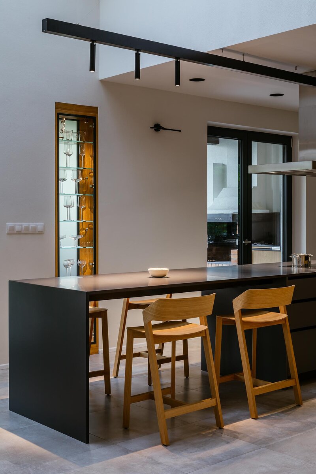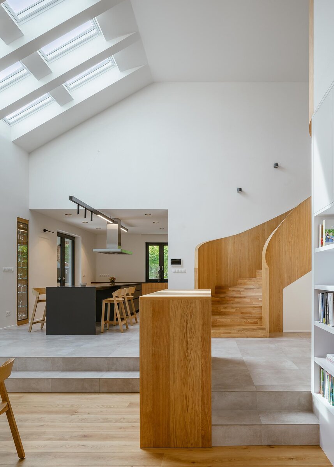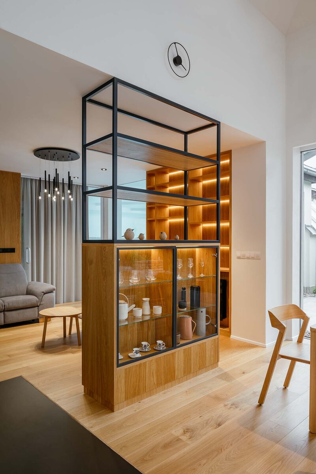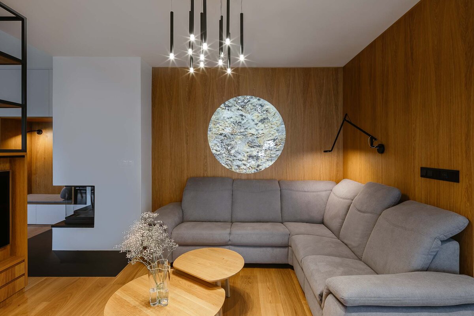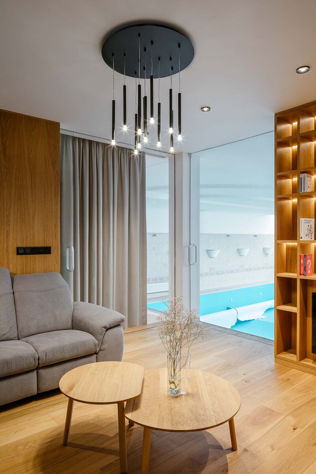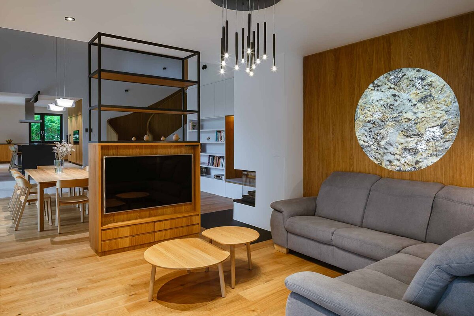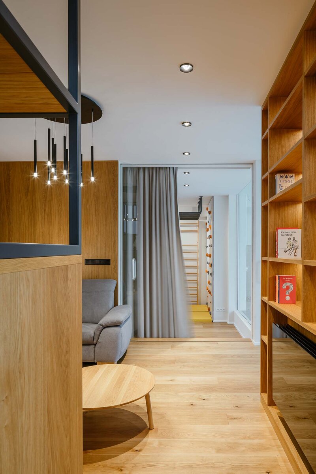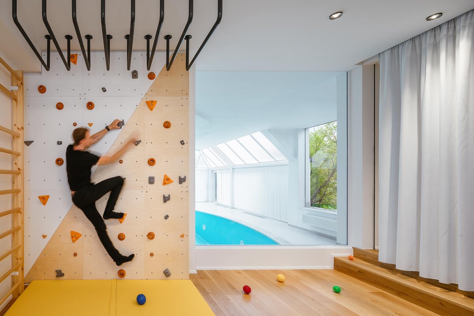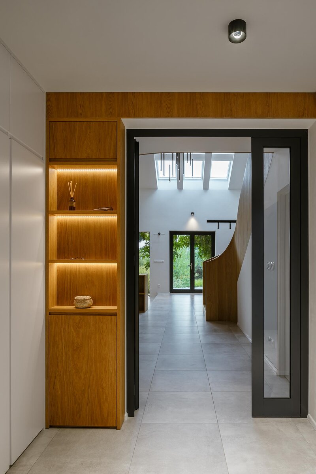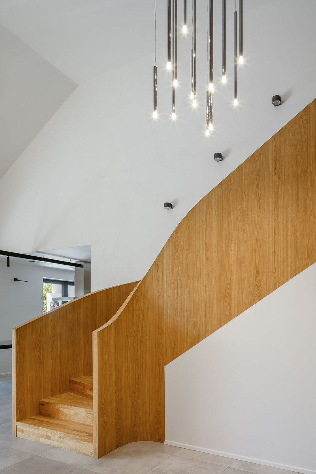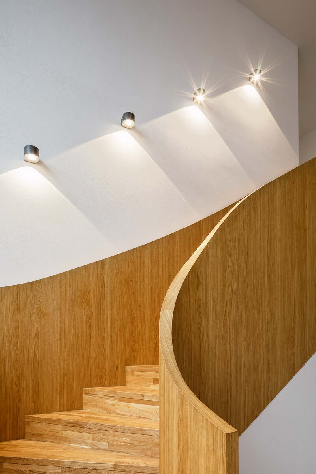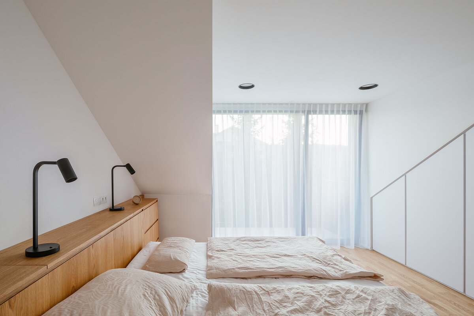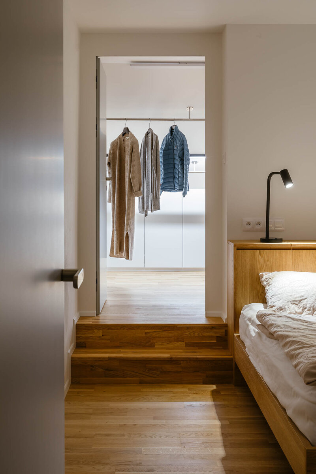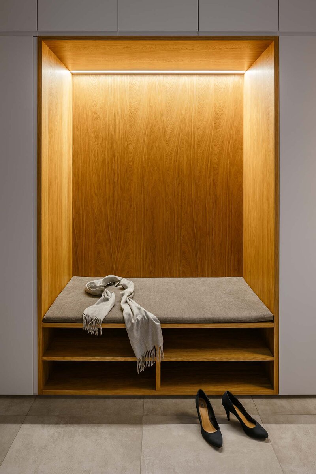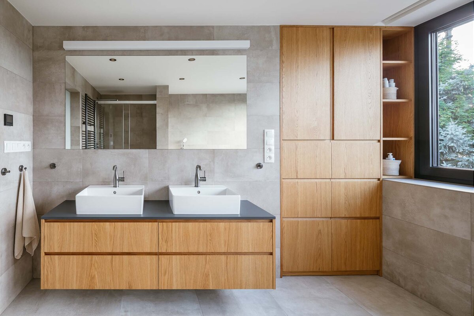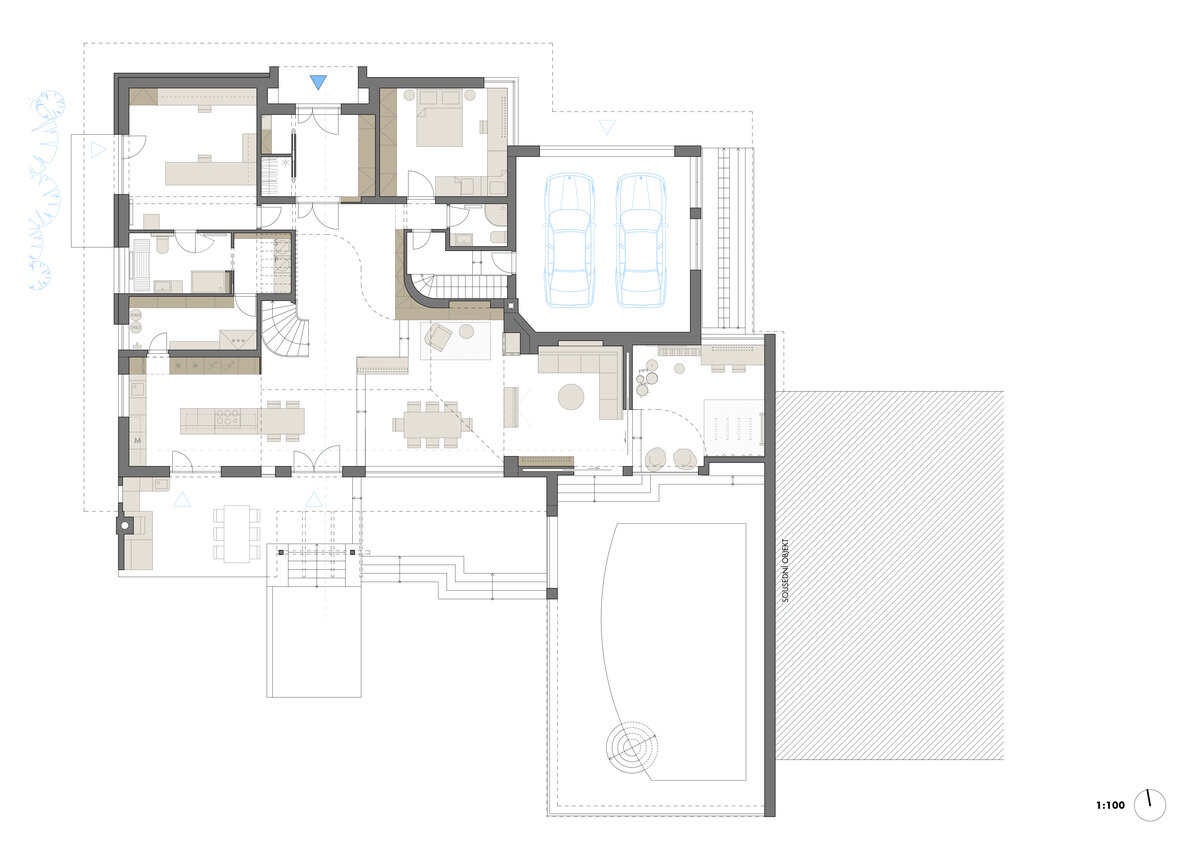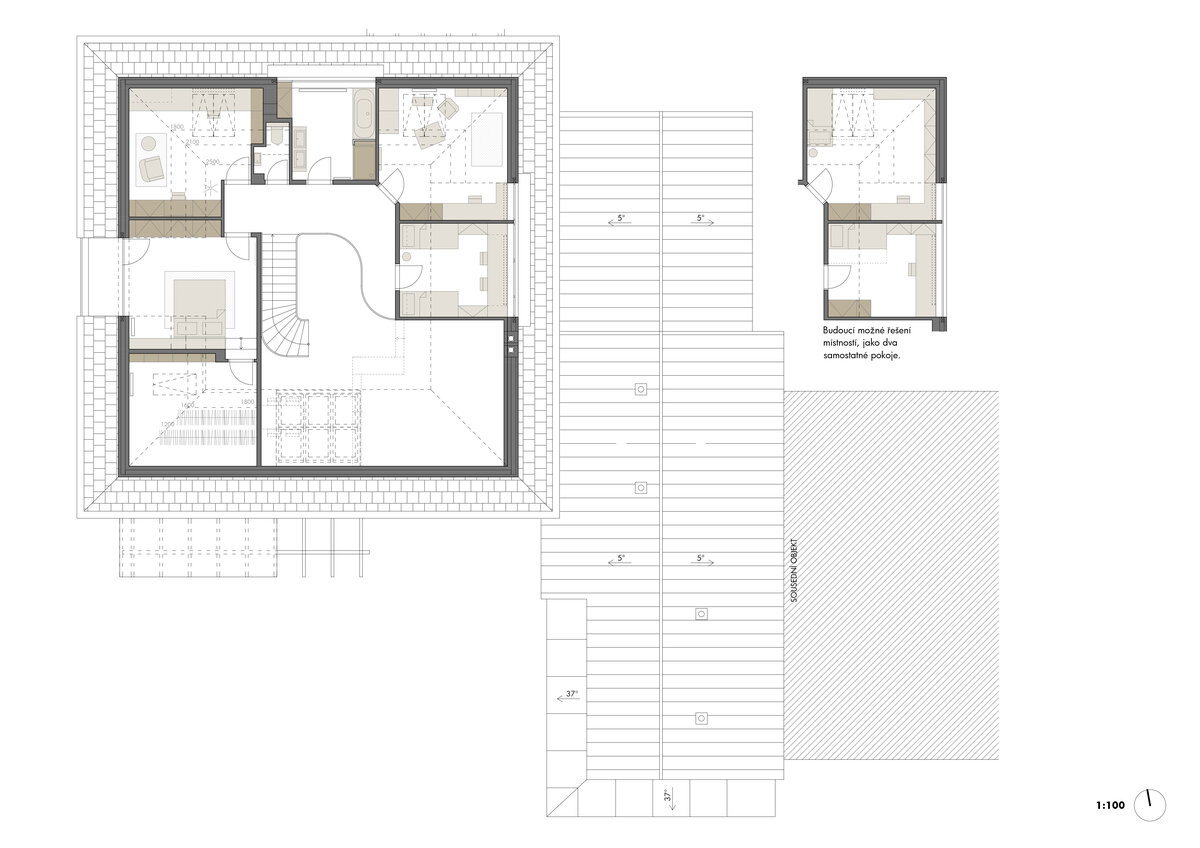| Author |
Karel Kubza, Milan Joja, Tomáš Págo, Martina Fojtíková |
| Studio |
ČTYŘSTĚN s.r.o. |
| Location |
Brno |
| Investor |
Soukromý investor |
| Supplier |
Dodávka interiéru: TARGET DESIGN s.r.o., www.target-design.cz; Návrh a dodávka osvětlení: ATEH lighting, www.ateh.cz; Stavební práce: X-bau-beton s.r.o. |
| Date of completion / approval of the project |
June 2022 |
| Fotograf |
Ing. arch. Václav Novák |
The heart of the house is a grand entrance hall with a dining area visually connected to the garden via a fixed large format window. The space designed for the kitchen is quite small compared to the main area, which is why we centred its design around an island counter stretching out to the more open space. Today the counter works as a favourite breakfast spot. On the other side of the dining area, we created a more quiet corner space with a TV designed to spend the evenings in. There is a hidden playroom next to the pool created for various leisure activities - working out, being creative or playing video games.
The ground floor is extended by a guest bedroom and a large separate home office with its own bathroom and a hidden terrace. This is where one of the owners spends most of their time when working from home.
The attic was designed as a private zone with a master bedroom, bathroom and kids rooms. There is also another smaller office for the lady of the house in a corner next to the master bedroom.
We paid a lot of attention to the overall lighting system, which reflects the diverse usage and level of intimacy of different areas of the house. A lot of the indirect light systems are a part of the furniture. Lighting is also included in some of the decorating elements giving the space a specific atmosphere, for example the backlit stone veneer in the livingroom area.
The main challenge for us was to respect the existing structure of the house and the use of the original elements of the interior - various kinds of niches, showcases and nooks as well as the distinct curve of the staircase and the gallery. We would probably not use this kind of morphology when designing a new building, however in this case we were forced to work with it and transform it into something new. In the end it was these limitations that contributed to an interesting result as well as the preservation of a certain continuity of the place giving the interior another, almost unnoticeable quality.
The investors bought a twenty-year-old house in good shape with a beautiful garden but with a completely inadequate interior in a rustical pseudo antic style - mosaics, patinated plasters, false cornices, nonsensical interior windows and balustrades - it was the essence of the new luxury of the new millenium. Our goal was to convert the interior to the present time and add lightness to make the new owners feel more at home.
Originally we were not allowed to interfere with the floorplans and its structures but after some debating we agreed on adjusting the dormers and rebuilding the small rooms in the attic which were in a big contrast compared to the generous spaces on the ground floor.
Thanks to the extension of the dormer windows and the change from gabled to counter-top, we have gained more headroom in the master bedroom and bathroom. Particulary the bathroom now benefits from a beautiful view of the countryside. The use of built-in wardrobes and custom made furniture allowed us to simplify rooms with complex shapes and to add extra storage in places that are nearly impossible to use otherwise.
Green building
Environmental certification
| Type and level of certificate |
-
|
Water management
| Is rainwater used for irrigation? |
|
| Is rainwater used for other purposes, e.g. toilet flushing ? |
|
| Does the building have a green roof / facade ? |
|
| Is reclaimed waste water used, e.g. from showers and sinks ? |
|
The quality of the indoor environment
| Is clean air supply automated ? |
|
| Is comfortable temperature during summer and winter automated? |
|
| Is natural lighting guaranteed in all living areas? |
|
| Is artificial lighting automated? |
|
| Is acoustic comfort, specifically reverberation time, guaranteed? |
|
| Does the layout solution include zoning and ergonomics elements? |
|
Principles of circular economics
| Does the project use recycled materials? |
|
| Does the project use recyclable materials? |
|
| Are materials with a documented Environmental Product Declaration (EPD) promoted in the project? |
|
| Are other sustainability certifications used for materials and elements? |
|
Energy efficiency
| Energy performance class of the building according to the Energy Performance Certificate of the building |
B
|
| Is efficient energy management (measurement and regular analysis of consumption data) considered? |
|
| Are renewable sources of energy used, e.g. solar system, photovoltaics? |
|
Interconnection with surroundings
| Does the project enable the easy use of public transport? |
|
| Does the project support the use of alternative modes of transport, e.g cycling, walking etc. ? |
|
| Is there access to recreational natural areas, e.g. parks, in the immediate vicinity of the building? |
|
