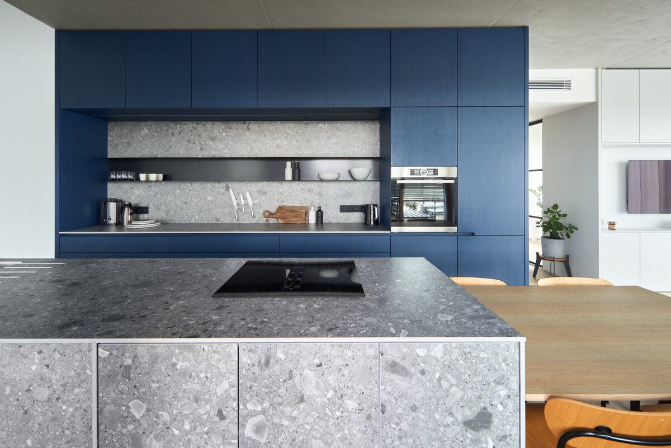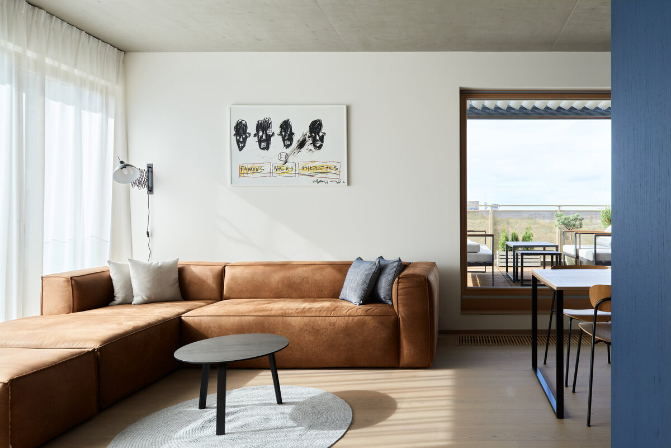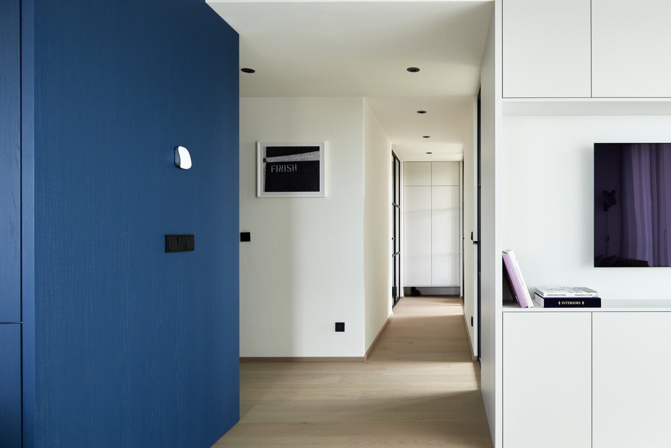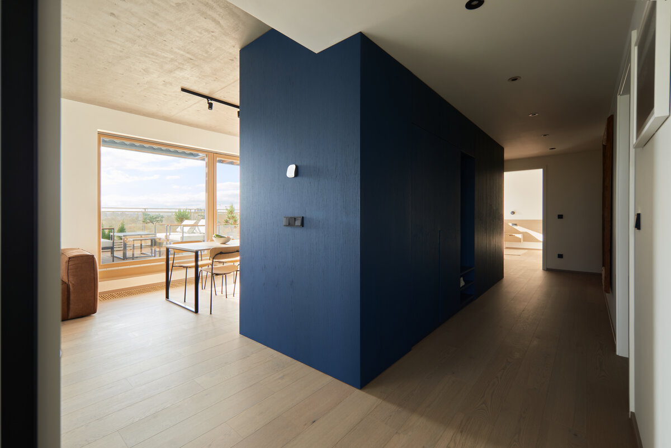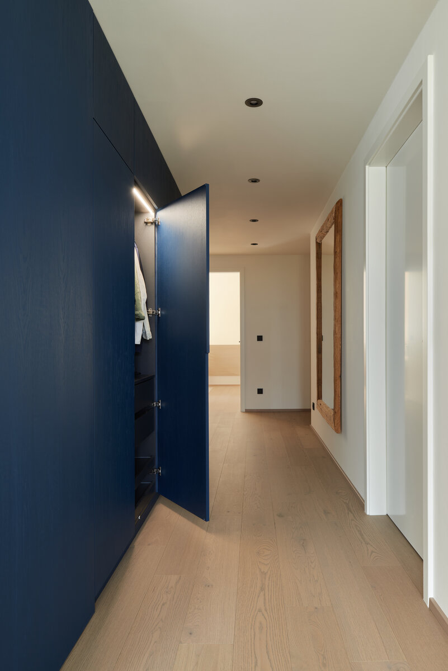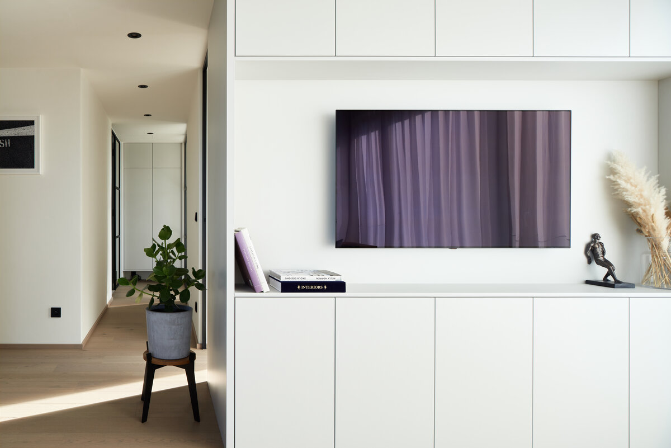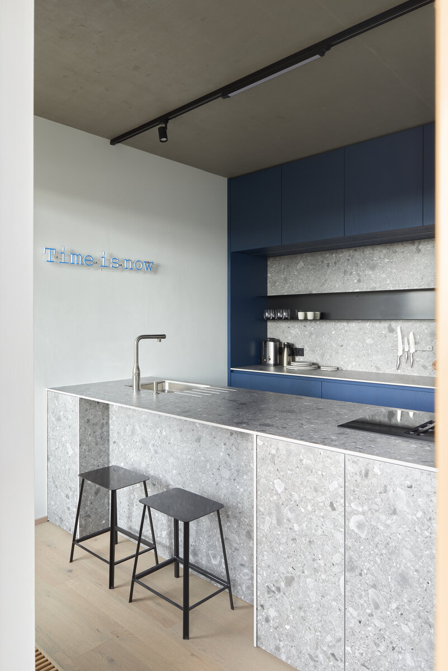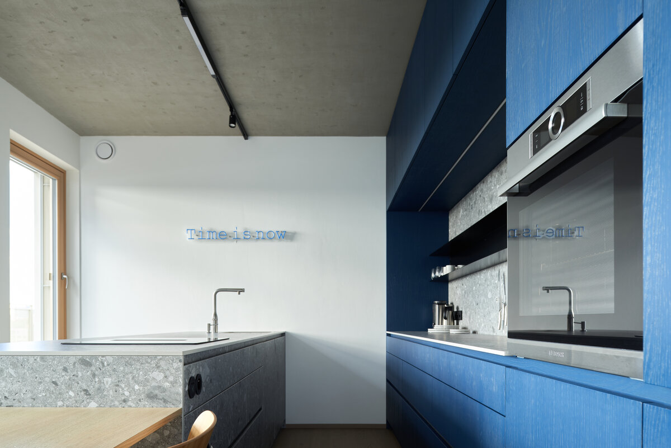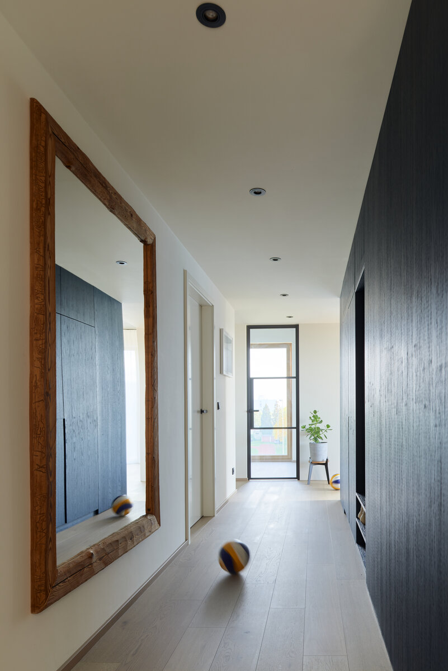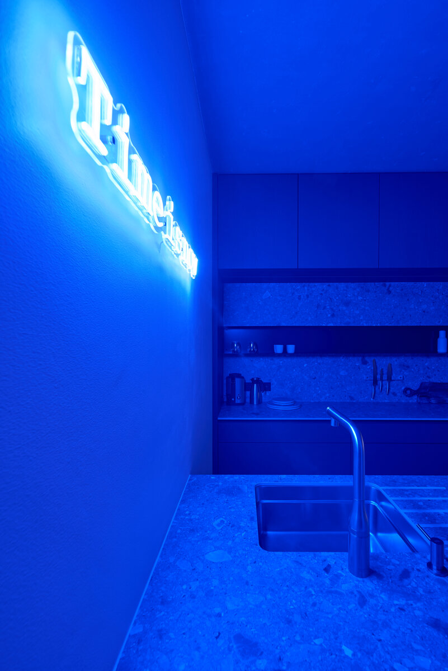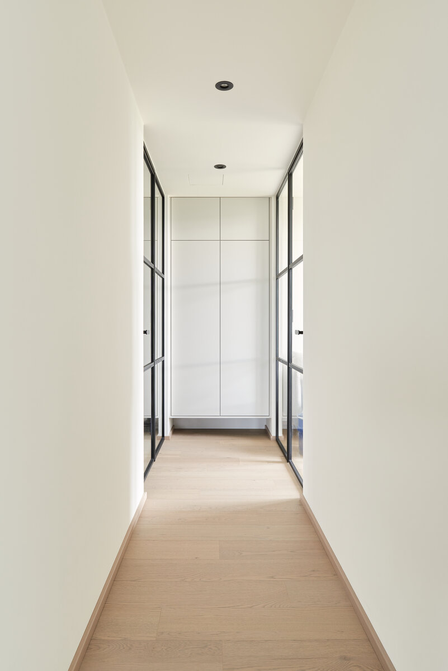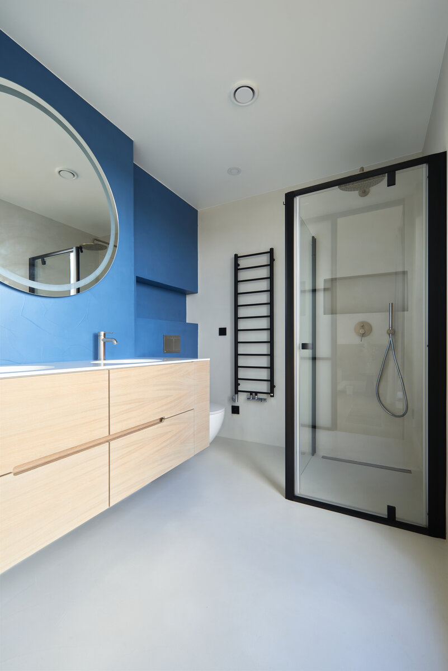| Author |
Adriana Štefanová |
| Studio |
Kuchyňský poradce |
| Location |
Praha 10 |
| Investor |
Adriana Štefanová, Biskupcova 57, Praha 3, 130 00 |
| Supplier |
Adriana Štefanová, Biskupcova 57, Praha 3, 130 00 |
| Date of completion / approval of the project |
November 2022 |
| Fotograf |
Jiří Alexander Bednář |
The owner and author in one decided to design an original interior of her apartment. She wanted to create a simple minimalist interior with a minimum of furniture and equipment. A rich blue color complemented by shades of gray permeates the entire space. Great emphasis was placed on the functionality of individual devices. Minimalism as a new luxury, or when aesthetics are combined with practicality. Designing your own property is every designer's dream. Because when else can they let their imagination run wild when they are not limited by a specific task? And this dream has just been fulfilled by interior designer Adriana Štefanová when she designed her five-room apartment in Prague, which boasts a unique design. Her goal was to create open, minimalist and functional living without excess furniture or equipment. Therefore, each component had to be practical and aesthetic at the same time, so as not to disturb the intended concept in any way. However, the developers' original proposal was in conflict with this idea, so several fundamental changes had to be made. Which was also the biggest challenge, because the only thing left were the risers. The designer took the transformation of the entire apartment from the ground up, literally, because the apartment bears no resemblance to the original building. After all these adjustments, she also achieved design unity by working with the same materials and color shades. The most dominant and at the same time the darkest color is blue, which blends throughout the entire space and represents the most striking aesthetic component among the other neutral shades of gray. Four rooms have glass doors with steel frames of industrial design, thanks to which the apartment is beautifully sunlit. All furniture is without handles. With the help of these elements, she designed a practical, minimalist, yet luxurious apartment, which, as a result, consists of a social area, a bedroom, two offices, a bathroom, a relaxation room with a home sauna and a hot tub, and a terrace of 50 square meters.
The first thing you notice upon entering the apartment is a large dark blue block of oak veneer treated with decorative wax in the middle of the open space. It has several uses. First, it separates the social space into individual parts, namely the hall, living room and kitchen. Further in the hall, it functions as a built-in wardrobe where you can store your coat and shoes, but when you bypass it, it forms a kitchen unit. It is no coincidence that the most striking element of the entire apartment is blue, as it is the designer's favorite color. The kitchen block is her favorite part, also because she likes to design the kitchen the most. The entire kitchen the island is made of compact laminate in a gray terrazzo decor. In the kitchen and living room, she created a counterpoint to the wooden floor using a concrete screed on the ceiling. On the only free white wall in the kitchen is a custom-made Time is now neon sign, for which both the font and color were carefully chosen. And it works not only as decoration, but also as lighting that can be regulated, thanks to which it is possible to create an atmosphere as needed. Every room in this apartment has something special. The double-sided furniture wall in the social area is not only a space for the TV, but also functions as a wall and storage space for the side office. In the bedroom, behind the door, you will find a custom-made storage space for clothes instead of a classic hanger, which connects to the built-in wardrobe, which does not create a disturbing element in the room. The relaxation room is interesting in itself with its high-end equipment and the terrace offers a beautiful view. Thanks to all these aspects, at first glance a minimalist apartment was created, which actually hides several very well-thought-out design elements that will attract you both with their appearance and functionality.
Green building
Environmental certification
| Type and level of certificate |
-
|
Water management
| Is rainwater used for irrigation? |
|
| Is rainwater used for other purposes, e.g. toilet flushing ? |
|
| Does the building have a green roof / facade ? |
|
| Is reclaimed waste water used, e.g. from showers and sinks ? |
|
The quality of the indoor environment
| Is clean air supply automated ? |
|
| Is comfortable temperature during summer and winter automated? |
|
| Is natural lighting guaranteed in all living areas? |
|
| Is artificial lighting automated? |
|
| Is acoustic comfort, specifically reverberation time, guaranteed? |
|
| Does the layout solution include zoning and ergonomics elements? |
|
Principles of circular economics
| Does the project use recycled materials? |
|
| Does the project use recyclable materials? |
|
| Are materials with a documented Environmental Product Declaration (EPD) promoted in the project? |
|
| Are other sustainability certifications used for materials and elements? |
|
Energy efficiency
| Energy performance class of the building according to the Energy Performance Certificate of the building |
|
| Is efficient energy management (measurement and regular analysis of consumption data) considered? |
|
| Are renewable sources of energy used, e.g. solar system, photovoltaics? |
|
Interconnection with surroundings
| Does the project enable the easy use of public transport? |
|
| Does the project support the use of alternative modes of transport, e.g cycling, walking etc. ? |
|
| Is there access to recreational natural areas, e.g. parks, in the immediate vicinity of the building? |
|
