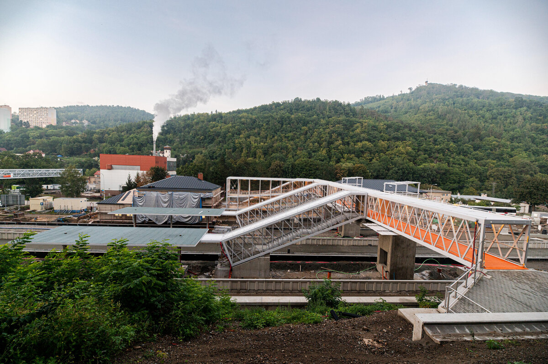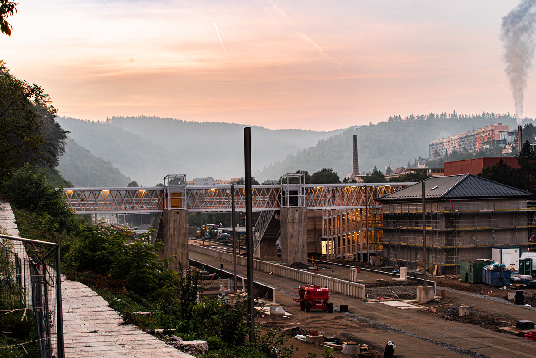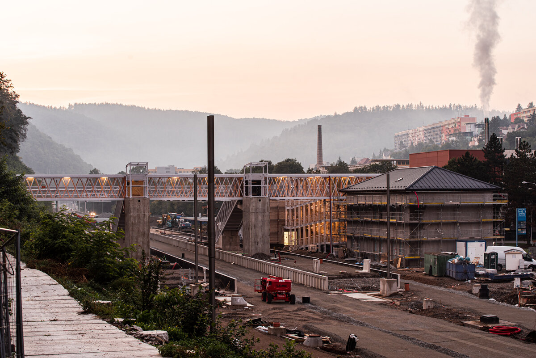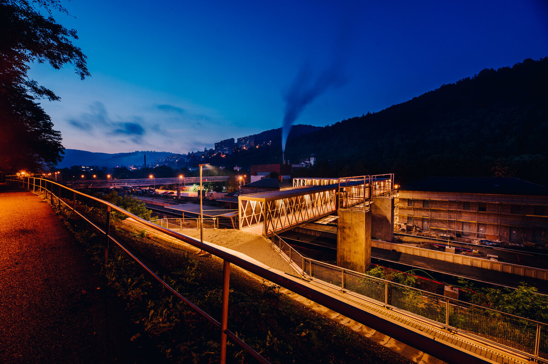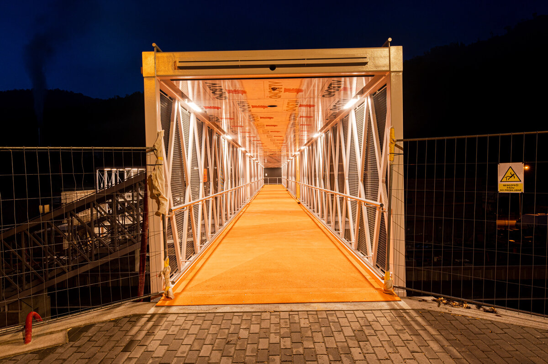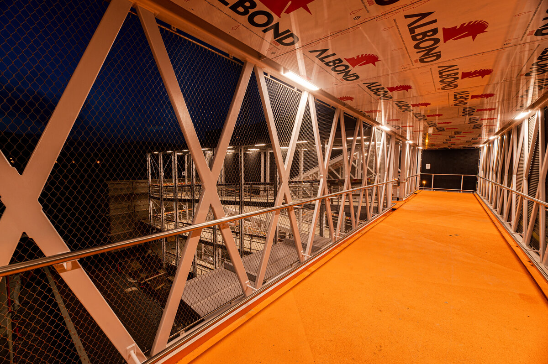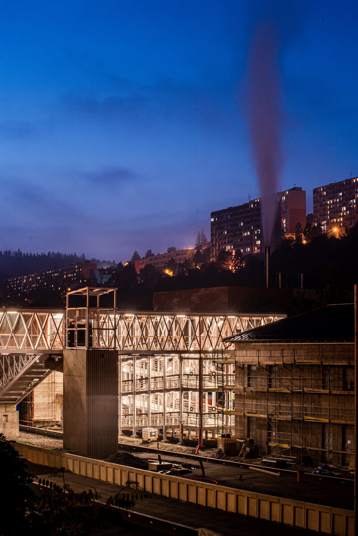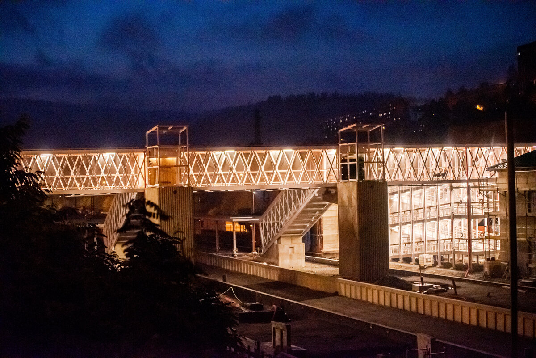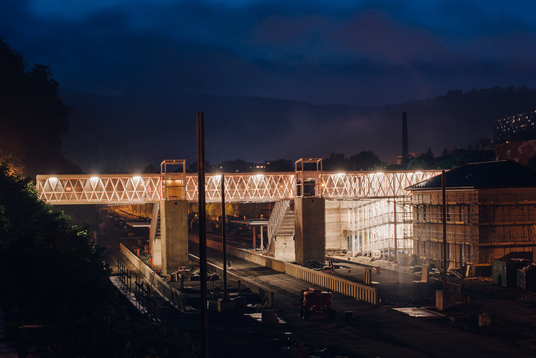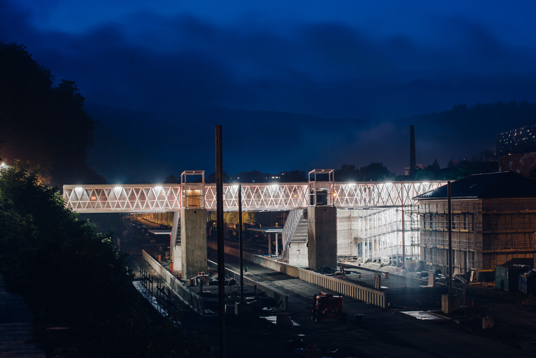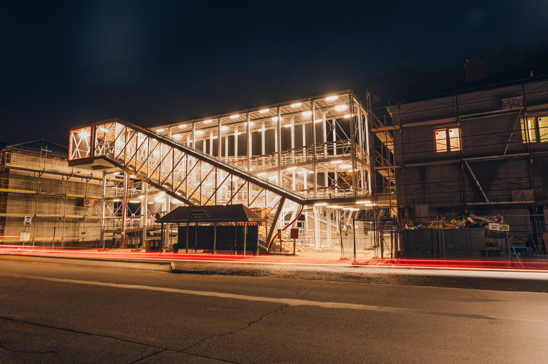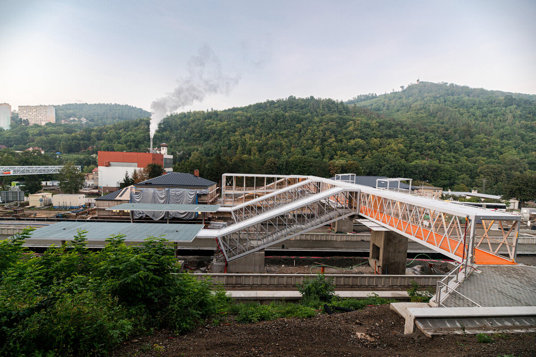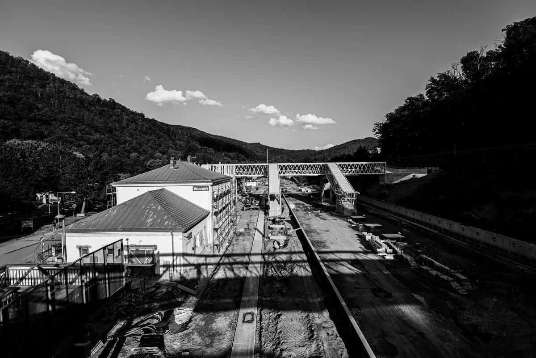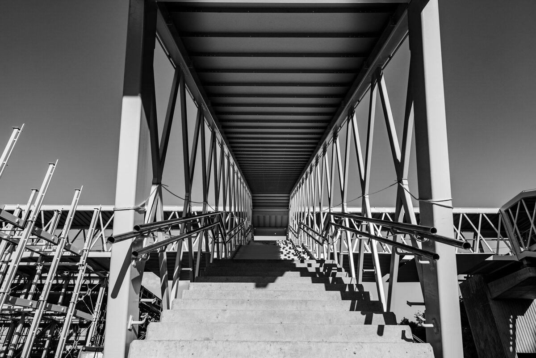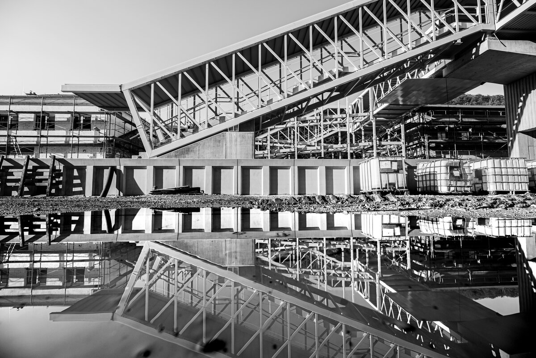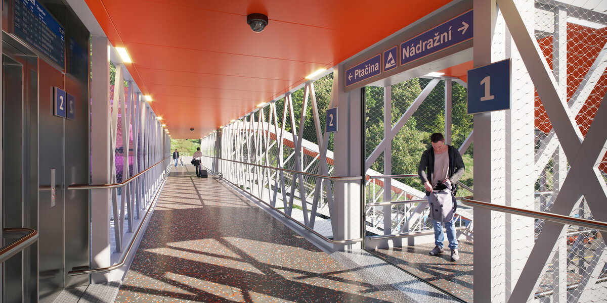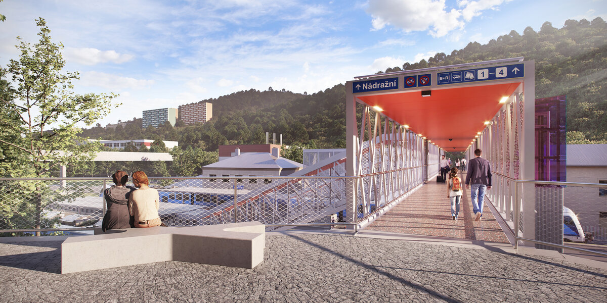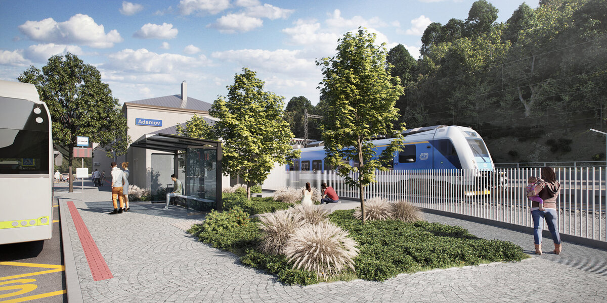| Author |
Václav Kocián |
| Studio |
HUA HUA ARCHITECTS s.r.o. |
| Location |
Adamov |
| Investor |
Sudop Brno s.r.o., A: Kounicova 26 , 611 36 Brno, I: 449 60 417, D: CZ44960417 |
| Supplier |
SWIETELSKY Rail CZ s.r.o., U Nákladového nádraží 3146/6, 130 00 Praha 3, Strašnice
Elektrizace železnic Praha a.s., Náměstí Hrdinů 1693/4a, 140 00 Praha 4
Skanska a.s., divize Inženýrské stavitelství, závod Technologie, Vinohradská 1143/90, 618 00 Brno |
| Date of completion / approval of the project |
December 2022 |
| Fotograf |
Hary Marwell (https://www.ihary.com/) |
The project is located in the Adamov valley, place characterized especially by its technical nature with a number of industrial buildings. The river Svitava flows through the valley and the Brno-Česká Třebová railway line passes through it. The slopes of the surrounding hills at the location of the railway station drop sharply to the river and are there are a lot of dense forests. The ambition of the project is to create a contemporary engineering building that reflects the industrial nature of the city of Adamov, but at the same time elegantly connects and connects.
The location of the footbridge route was defined by the existing railway building and the newly proposed technology building for railway. The simple form of proposed architecture brings calmness to the already diverse building structure of the station. The entrance to the access walkway is located opposite the exit from the main building. The staircase is also oriented in this direction, which determines the position of the footbridge.
The building also includes a solution for the public space: the vestibule at the entrances of the railway station building and the technology building, around the access walkway and footbridge stairs. Linking to the existing surrounding public space is key for its proper functionality.
The most characteristic element of the most distinctive structure from the entire project, the EVY footbridge, is the truss structure. A lattice with diagonals creating an X-shaped modular unit was designed, which gives the entire building a clear, legible expression and which is outlined throughout the design (benches, climbing frames, etc.).
The area in front of the station is one of the most important in Adamov. The proposal follows on from the quality fragments of public space in the city and promotes uniform design and continuity in the use of timeless materials and forms.
The main focus point of the new building is its façade. Done by artist Vaclav Kočí, it hides a poem about the city of Adamov in very specific way of a graphic code invented by the artist.
The result of all changes made is a modern engineering structure that reflects the industrial nature of the city of Adamov and at the same time has the ambition to be user-friendly, contextual and human.
The key to creating a high-quality design of this object is the right structural and material solution. Therefore, from the beginning of the project, the entire design was consulted with the building operator, the investor, structural engineers and other designers. The negotiations resulted in the advantage of using steel structures, possibly in combination with reinforced concrete for some parts.
The resulting design thus takes into account the following design principles: lattice beams, subtle steel structures, reinforced concrete structures
The catwalk segments are mounted on the slope on a reinforced concrete pylon, on the platforms on the reinforced concrete console of the elevator shaft, and in the place of the access walkway on vertical steel columns. The lattice structures of the stairs rest on reinforced concrete plinths. The most characteristic element of the building are the lattice structures.
Due to the complexity of the layout of the building, a lattice with diagonals creating an X-shaped modular unit was designed, which gives the entire building a clear, legible expression and which draws throughout the design. The walking surfaces are formed by a reinforced concrete slab concreted into the lost formwork from trapezoidal sheets. The tread layer of concrete is protected by a special colored trowel with anti-slip coating. The roofing follows the structure of the stairs, especially in terms of color and material design, as well as the smooth connection of the central strip to the cantilevered roof of the staircase structure.
The basic principle of the architectural rendering of the narrative and technological building is the unification of their outer envelopes. Given that the exhibition building is an existing one, the technology building subordinates its mass and shape to it, even in details such as plinths, cornice shapes, roof slopes, etc. The same unification also occurred in the choice of materials, such as roofing, plumbing products, plasters, etc.
Only the railway station building indicates its greater importance by emphasizing the window openings with shutters in a slightly different shade of plaster than the adjacent facade.
The surface of the glass of the footbridge consists of a dichroic foil creating a special rainbow effect. The front of the footbridge near the railway building ends with a glass with a sandblasted map of Adamov.
Green building
Environmental certification
| Type and level of certificate |
-
|
Water management
| Is rainwater used for irrigation? |
|
| Is rainwater used for other purposes, e.g. toilet flushing ? |
|
| Does the building have a green roof / facade ? |
|
| Is reclaimed waste water used, e.g. from showers and sinks ? |
|
The quality of the indoor environment
| Is clean air supply automated ? |
|
| Is comfortable temperature during summer and winter automated? |
|
| Is natural lighting guaranteed in all living areas? |
|
| Is artificial lighting automated? |
|
| Is acoustic comfort, specifically reverberation time, guaranteed? |
|
| Does the layout solution include zoning and ergonomics elements? |
|
Principles of circular economics
| Does the project use recycled materials? |
|
| Does the project use recyclable materials? |
|
| Are materials with a documented Environmental Product Declaration (EPD) promoted in the project? |
|
| Are other sustainability certifications used for materials and elements? |
|
Energy efficiency
| Energy performance class of the building according to the Energy Performance Certificate of the building |
|
| Is efficient energy management (measurement and regular analysis of consumption data) considered? |
|
| Are renewable sources of energy used, e.g. solar system, photovoltaics? |
|
Interconnection with surroundings
| Does the project enable the easy use of public transport? |
|
| Does the project support the use of alternative modes of transport, e.g cycling, walking etc. ? |
|
| Is there access to recreational natural areas, e.g. parks, in the immediate vicinity of the building? |
|
