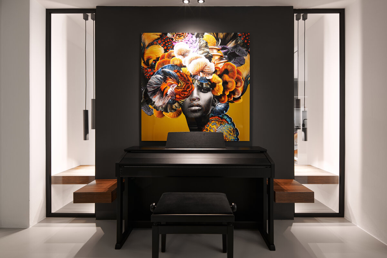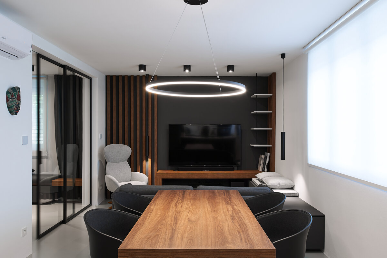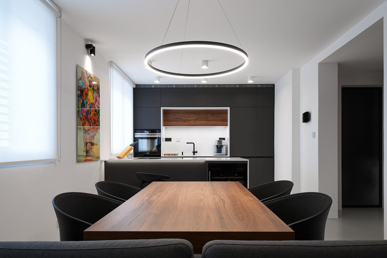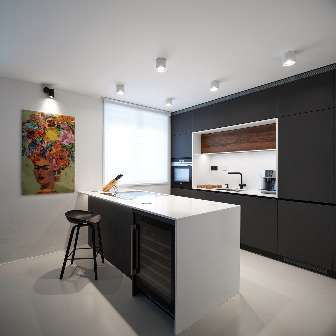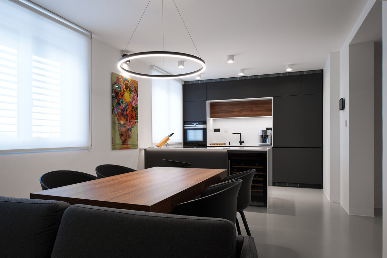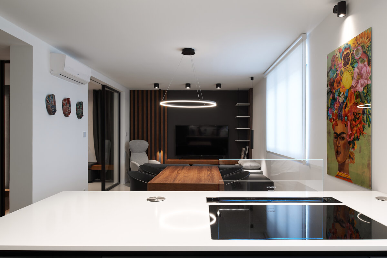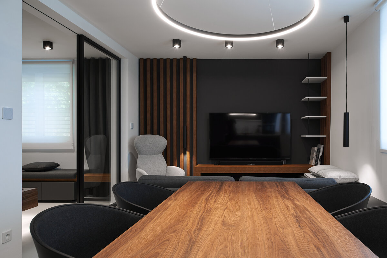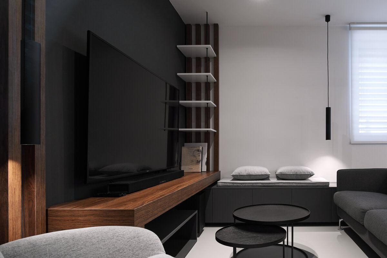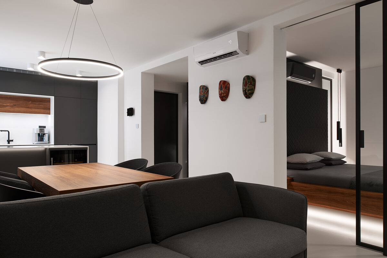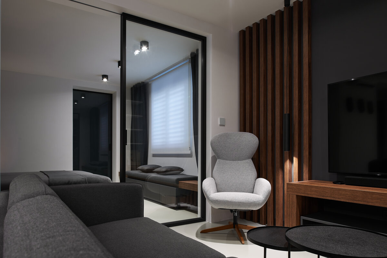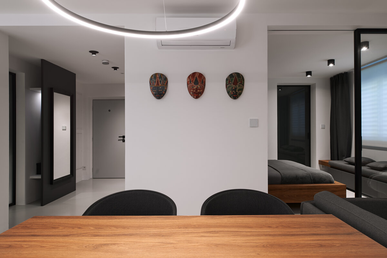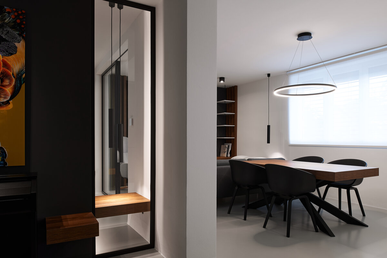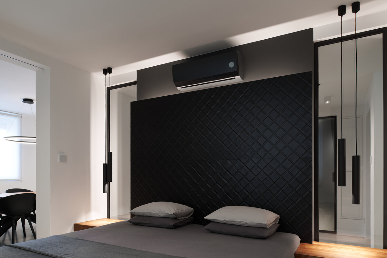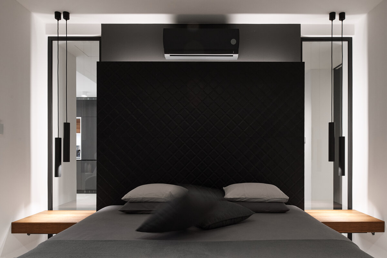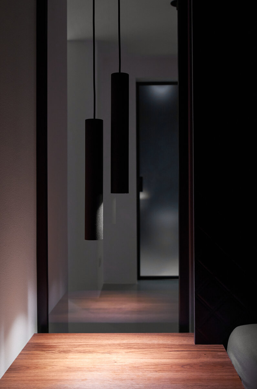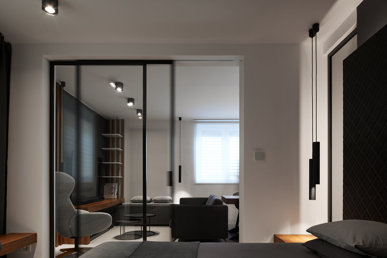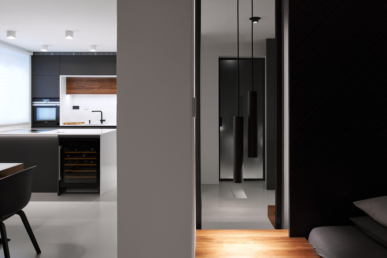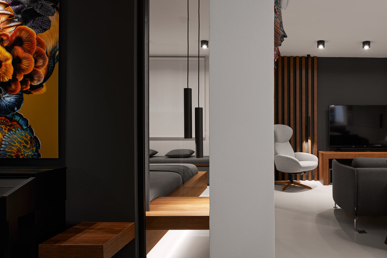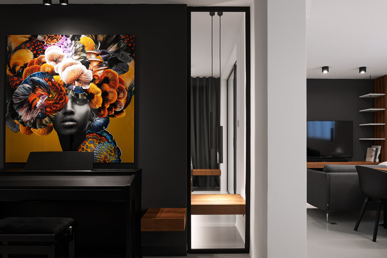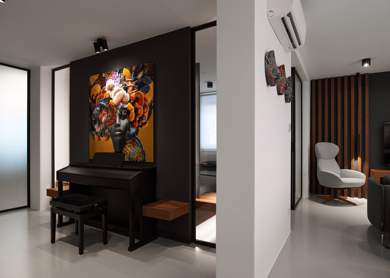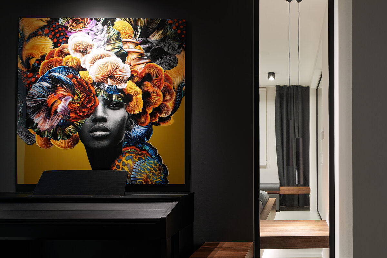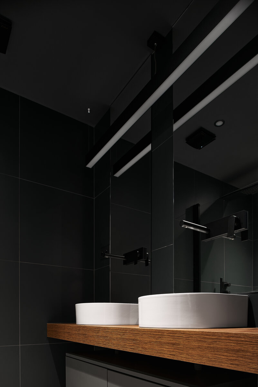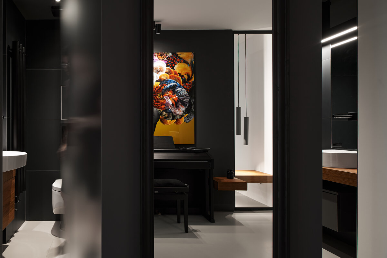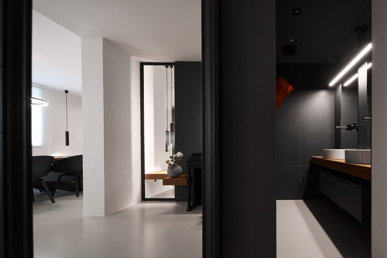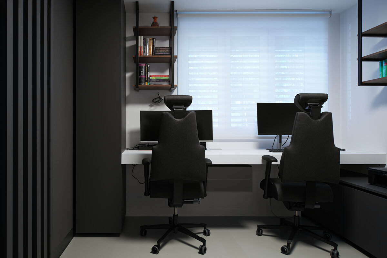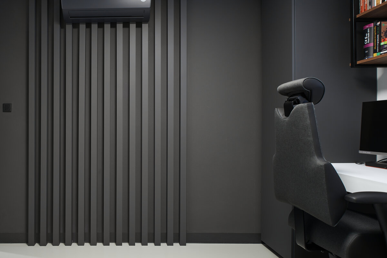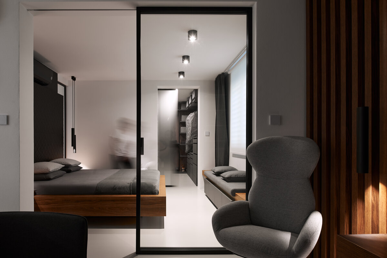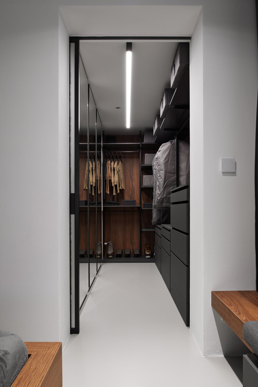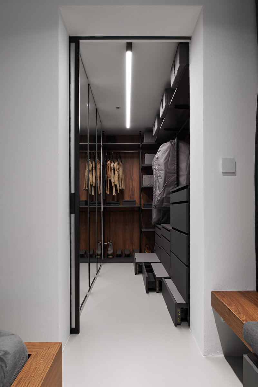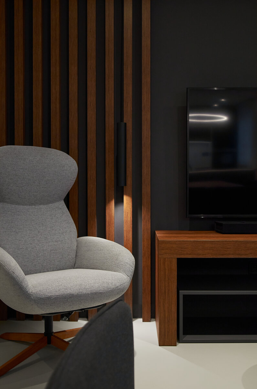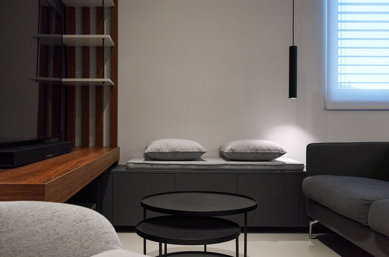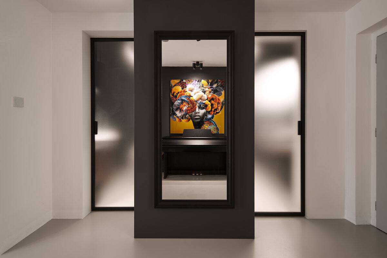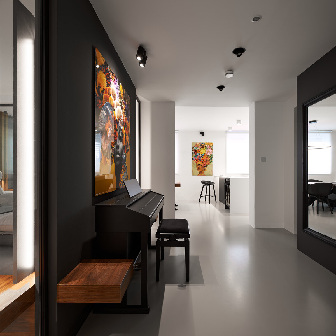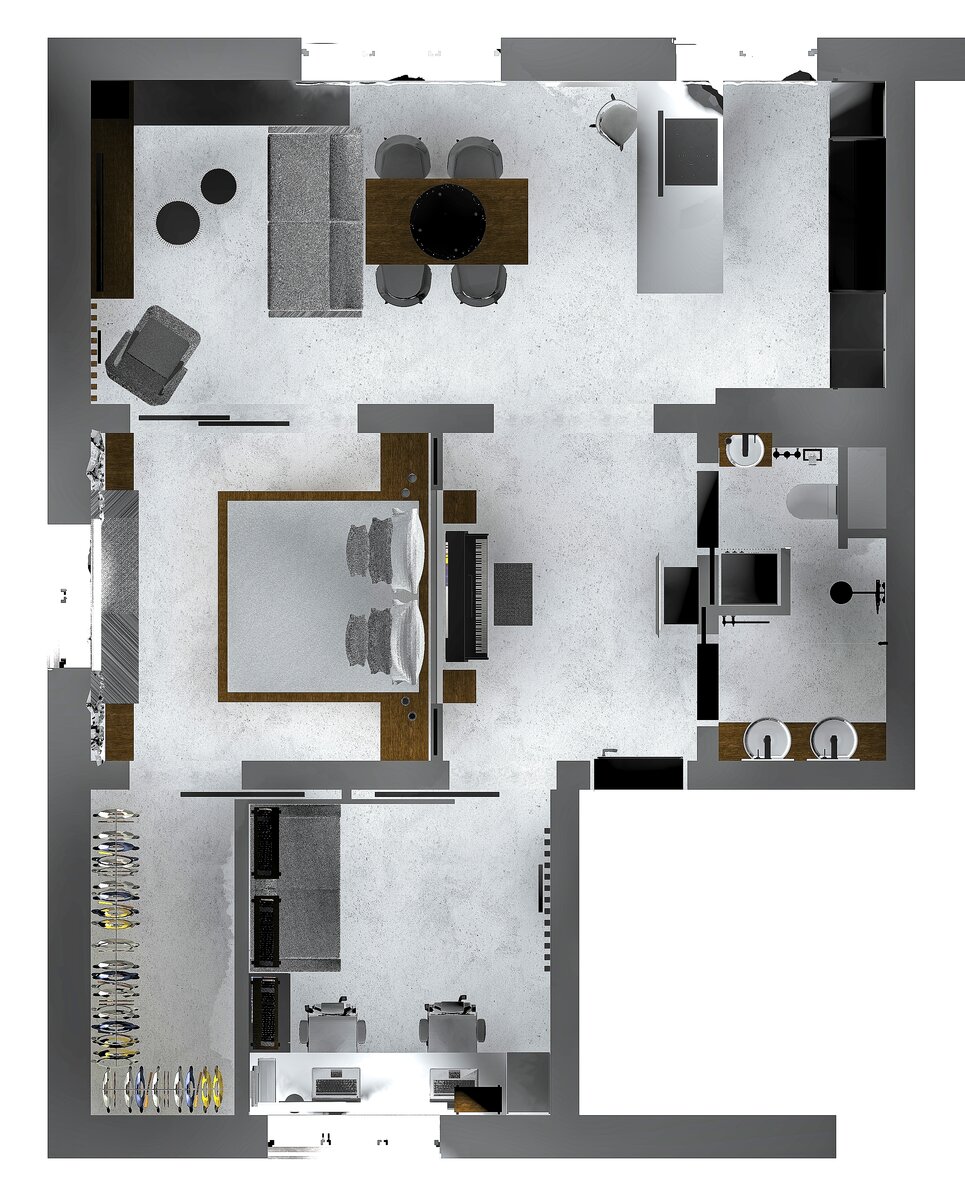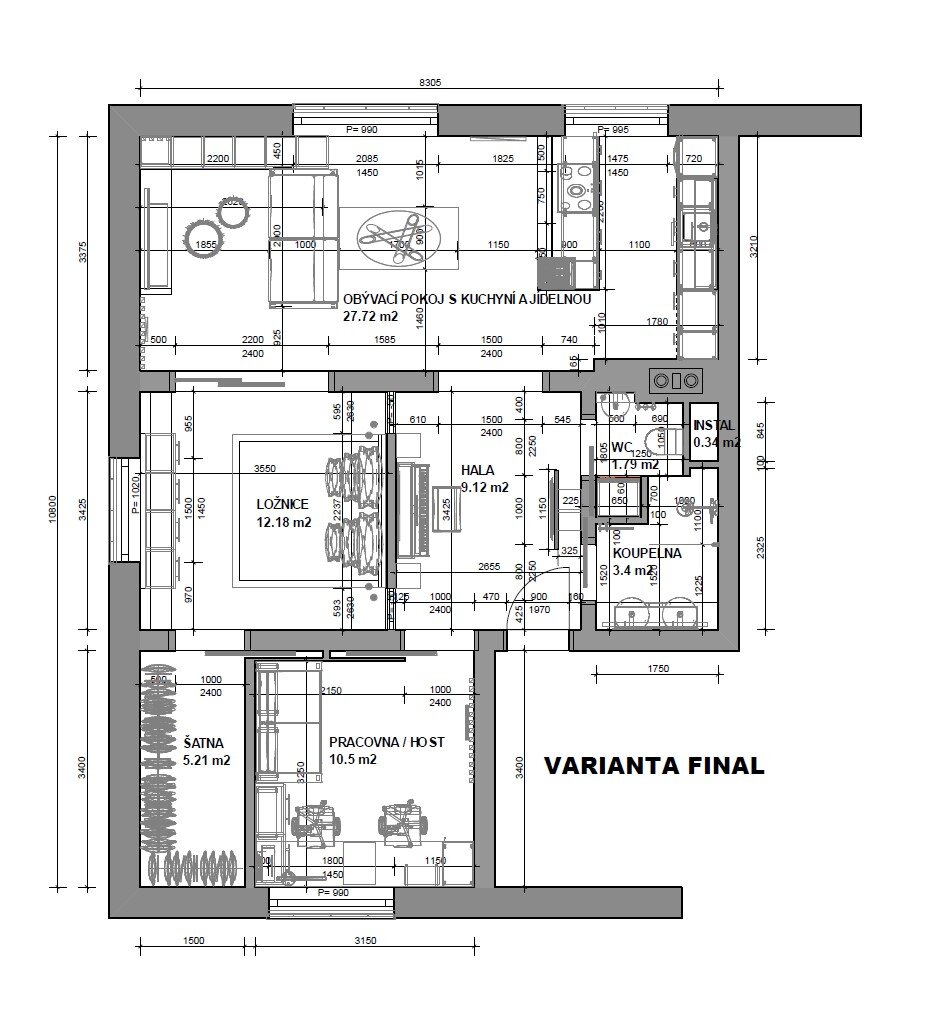| Author |
ing. Zuzana Staňková |
| Studio |
Projekční atelier ZUZI s.r.o. |
| Location |
Olomouc - Svatý Kopeček, Pod hvězdou 7 |
| Investor |
Tigran Hakobyan, Olomouc |
| Supplier |
Projekční atelier ZUZI s.r.o. |
| Date of completion / approval of the project |
January 2022 |
| Fotograf |
Jiří Alexandr Bednář |
The owners of the Pod hvězdou flat have decided to return home from a foreign work engagement. Flat 3+1 is located in a beautiful location near Olomouc.
The current housing requirements of a busy couple, living a rich social life, a separate kitchen and dark small rooms did not suit. The new layout is tailored to the owners and fulfills their dreams of modern living.
The center of the flat is a spacious entrance hall, which is multifunctional, visually and layout connects all rooms of the apartment. At the same time, it also serves as a musical "salon", it houses an upright piano and a "welcoming" painting, which was chosen personally by owners abroad.
The heart of the flat is a space that connects a generous kitchen, dining room and relaxation corner with TV. The TV can be seen from all corners of the flat, the owners like to cook according to video recipes, listen to music and watch movies from the dining room and bedroom. The space is clear, the functions are carefully separated and interconnected at the same time.
The bedroom is a separate room. The clear glass of the vistas allows eye contact from the entrance hall to the kitchen, the entrance from the relaxation zone is solved by a glass wall with a sliding wing. From the bedroom there is an accessible dressing room, equipped with a high-tech wardrobe system tailored to the space and wishes of the owners.
The last room is a study for two people, fully equipped for working from home – ergonomic chairs and a work surface with daylight. In the study there is also a sofa bed for daily sleep.
The apartment has a separate toilet and a bathroom with two washbasins and a barrier-free shower, both with an entrance from the hall.
The color scheme and interior design of the flat is timeless, minimalist in a slightly industrial style. The owners prefer high-quality materials, space without barriers and sophisticated solutions with a view to use in decades.
The floor is equipped with a cast trowel in a very light gray shade, evoking an ice surface. The space feels as light and airy as possible. The basic color triple combination is pure white, anthracite black and walnut veneer in dark staining. In the materials, Technistone was preferred for its maintenance-free nature and metal as a reference to the industrial style. The softness of the interior is enhanced by fully upholstered dining armchairs, sofas, a comfortable armchair. Carefully designed lighting system allows you to choose from many moods.
The apartment has been completely reconstructed, including a significant change in layout. Compared to the original solution, the living space is connected to the kitchen, wide openings have been pierced into the entrance hall and bedroom, the bedroom is optically connected to the entrance hall, the supporting pillars have been minimized.
Static securing of ceilings is solved by steel rolled profiles. This allows maximum relaxation of the layout and airiness of the entire space.
The partitions are designed in a sandwich design (plasterboard with inserted mineral wool with a high sound absorption coefficient) with double cladding for high-quality anchoring of sliding walls.
The wiring is in the "smart home" system allowing remote control of the entire system, which is ready for trouble-free "growth" depending on the requirements of future demands.
The apartment is fully air-conditioned, all units are of a high standard especially with regard to their noise, control and comfortable air conditioning of the rooms without disturbing "drafts".
The floors are designed as a cast screed without expansion joints. The screed has resistance corresponding to the needs of public space and is in a very light gray shade, evoking an ice rink. Impact and thermal insulation is inserted in the floors, floor heating with inserted heating cables.
Ventilation of toilets and bathrooms is solved by air conditioning with an outlet above the roof of the building.
Interior doors are at the maximum possible clear height with regard to the need for static securing of ceilings (girders). All doors in the apartment are sliding glass (intimate zones of the bathroom and toilet have frosted glass, the others, including the bedroom, clear).
The apartment is equipped with exterior blinds to ensure intimacy and minimize heat gains. Blind control is, of course, part of the "smart home" system.
The whole solution places maximum emphasis on the functionality and quality of materials and solutions with regard to a long service life in the order of decades. In the interior, maintenance-free materials are designed, in the kitchen it is a pure white Technistone, which is complemented by metal on the table base and furniture structures. The third element is wood veneer in dark stained walnut.
The author of the project is Zuzana Staňková, the complete implementation is a joint work of the Atelier ZUZI studio and proven cooperating companies.
Green building
Environmental certification
| Type and level of certificate |
-
|
Water management
| Is rainwater used for irrigation? |
|
| Is rainwater used for other purposes, e.g. toilet flushing ? |
|
| Does the building have a green roof / facade ? |
|
| Is reclaimed waste water used, e.g. from showers and sinks ? |
|
The quality of the indoor environment
| Is clean air supply automated ? |
|
| Is comfortable temperature during summer and winter automated? |
|
| Is natural lighting guaranteed in all living areas? |
|
| Is artificial lighting automated? |
|
| Is acoustic comfort, specifically reverberation time, guaranteed? |
|
| Does the layout solution include zoning and ergonomics elements? |
|
Principles of circular economics
| Does the project use recycled materials? |
|
| Does the project use recyclable materials? |
|
| Are materials with a documented Environmental Product Declaration (EPD) promoted in the project? |
|
| Are other sustainability certifications used for materials and elements? |
|
Energy efficiency
| Energy performance class of the building according to the Energy Performance Certificate of the building |
|
| Is efficient energy management (measurement and regular analysis of consumption data) considered? |
|
| Are renewable sources of energy used, e.g. solar system, photovoltaics? |
|
Interconnection with surroundings
| Does the project enable the easy use of public transport? |
|
| Does the project support the use of alternative modes of transport, e.g cycling, walking etc. ? |
|
| Is there access to recreational natural areas, e.g. parks, in the immediate vicinity of the building? |
|
