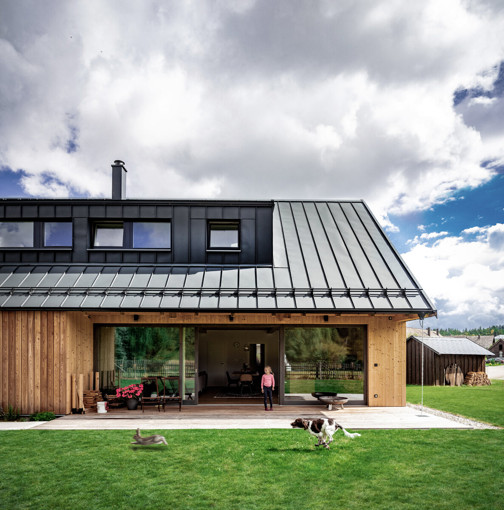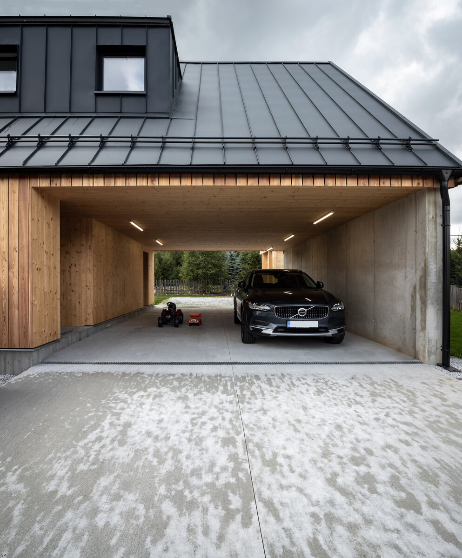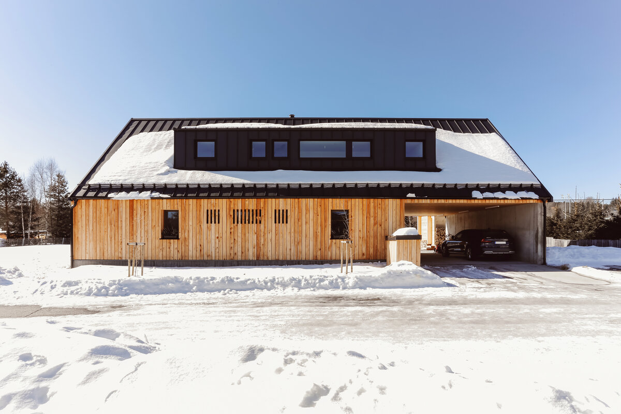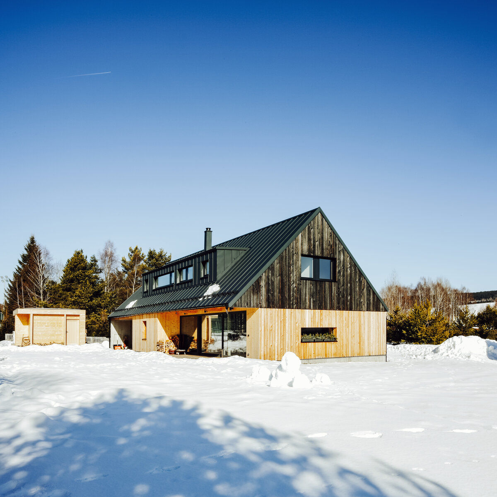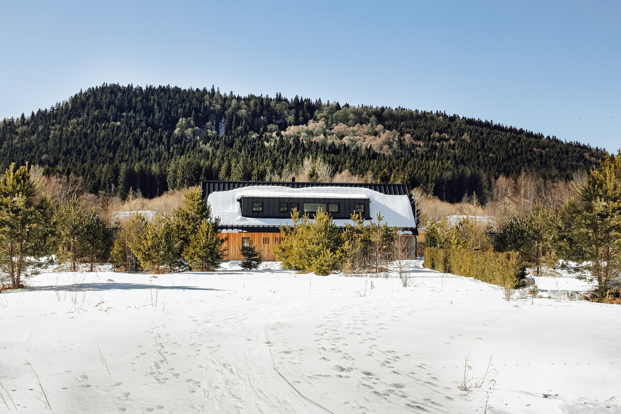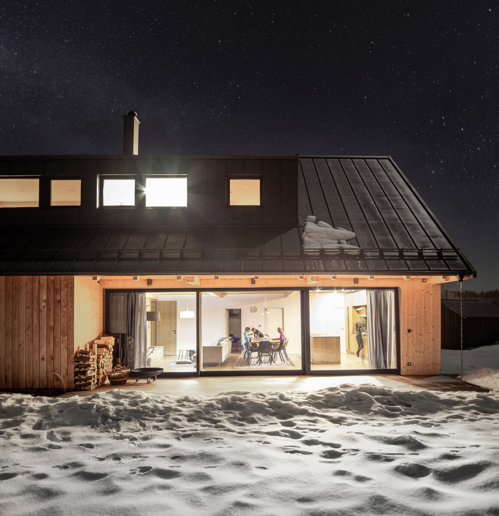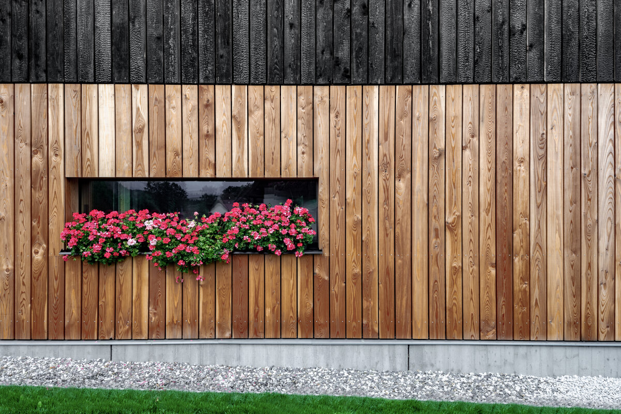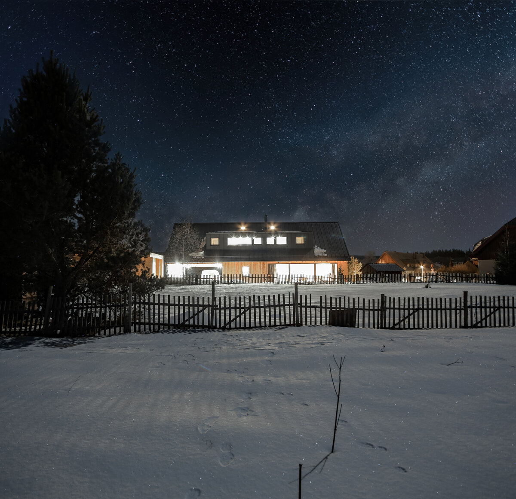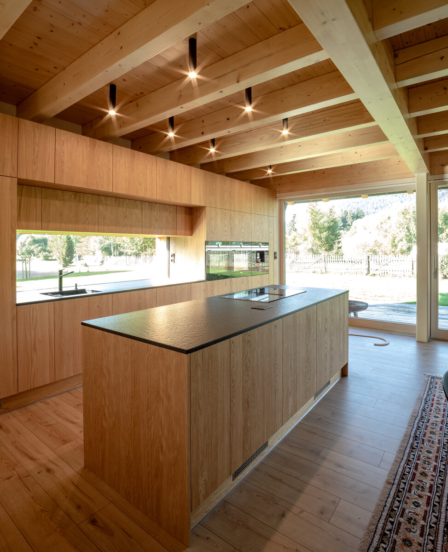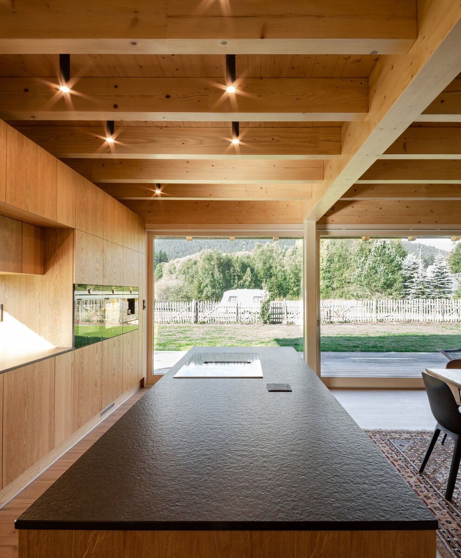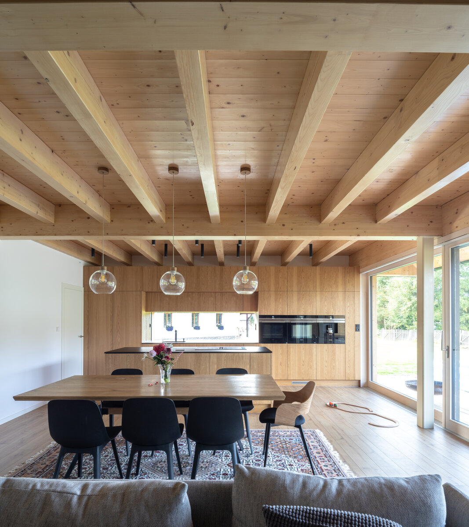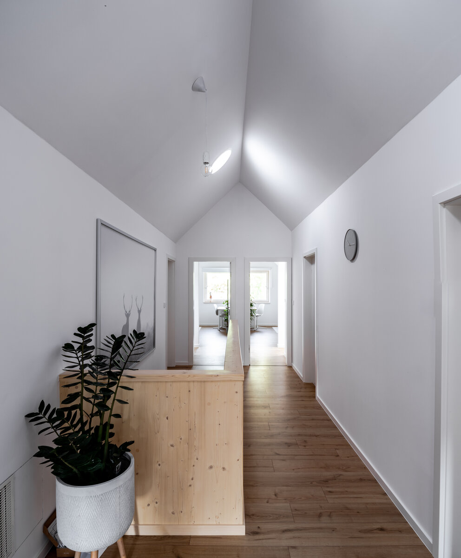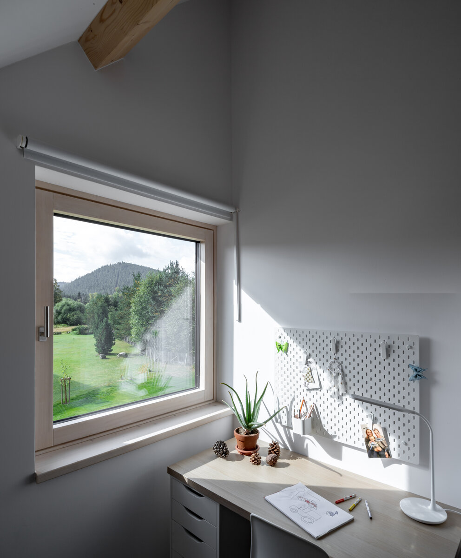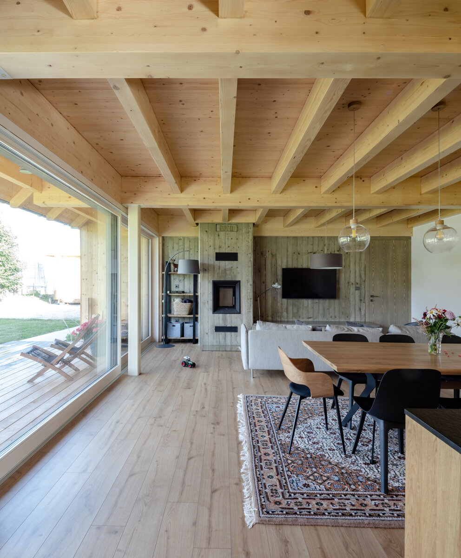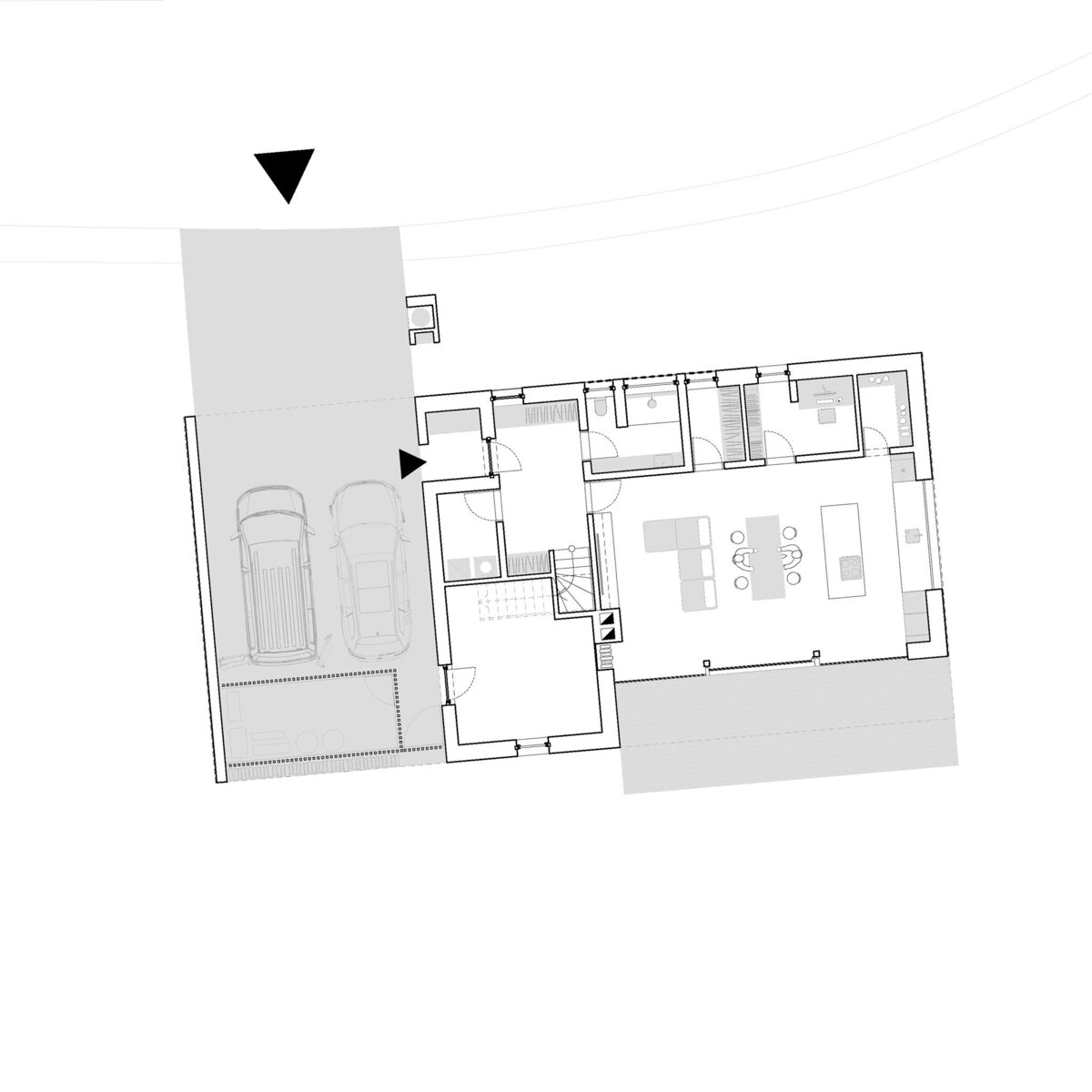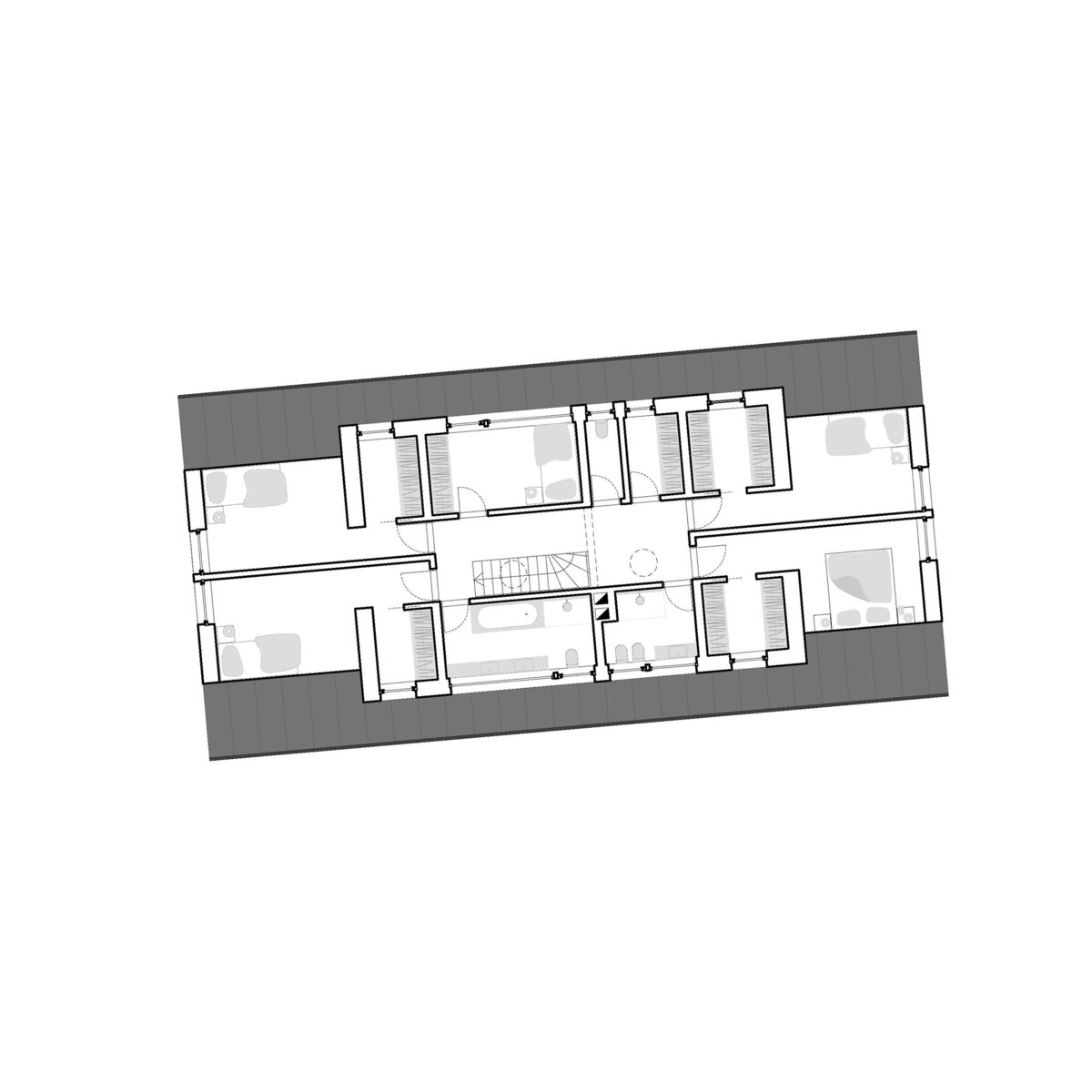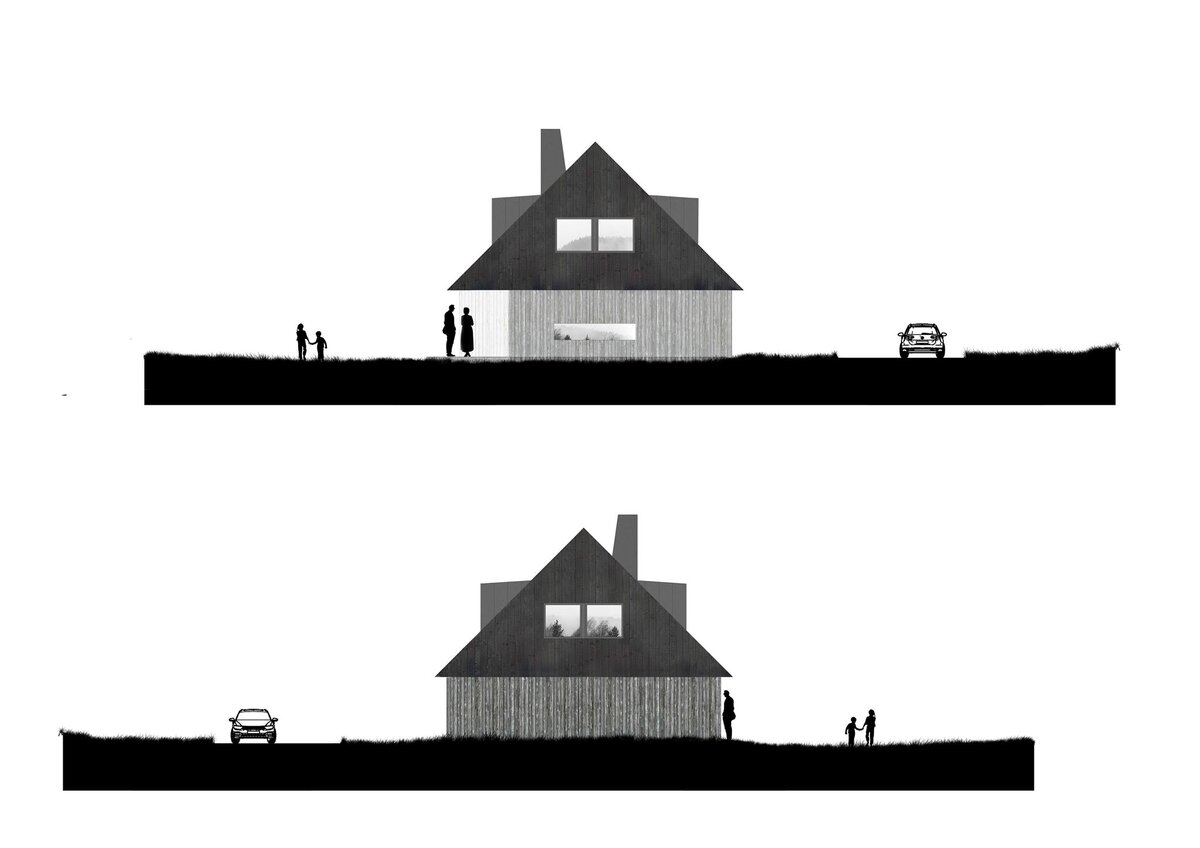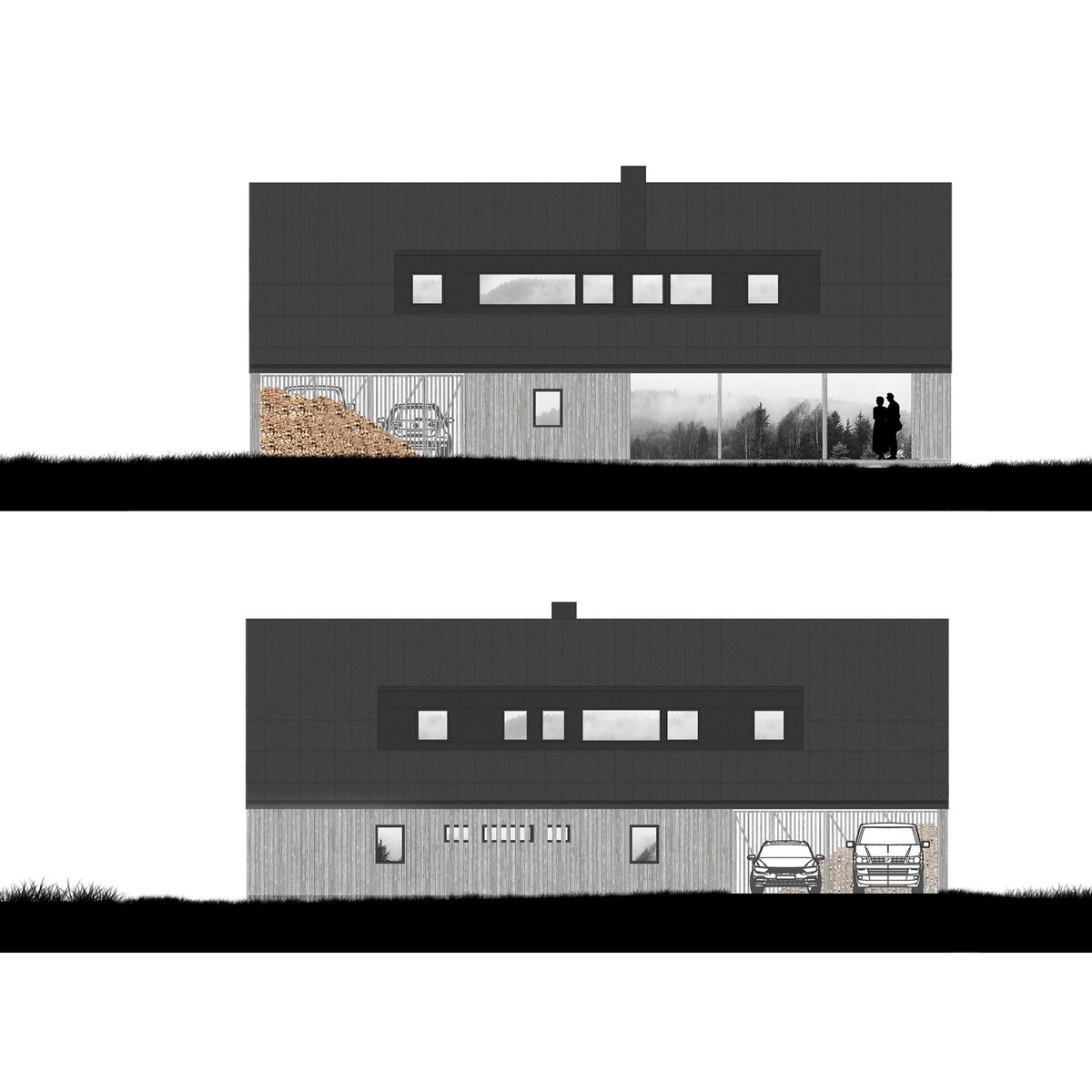| Author |
Ing. arch. Karel Harazim, Ing. Petr Marek |
| Studio |
Harazim Karel Architektura |
| Location |
Borová Lada |
| Investor |
Soukromý investor |
| Supplier |
Stavební firma |
| Date of completion / approval of the project |
January 2022 |
| Fotograf |
Ing. arch. Jan Pernekr |
The new building is intended for family of five household members. The plot on which the
house was build on, is located in very heart of Šumava National Park in Borova Lada. The plot
itself attract your attention with a breath taken view on the wooden landscape with nearby
mountain Vyhlídka and Homole.
The main task of the project was finding the ideal form that will be basted on traditional
style of construction in this locality and at the same time will be contemporary
interpretation of the regional Šumava architecture. The goal was to create a house that
would not imitate a historicism in new way but would became (self) confident architecture
in the reflection of the context thanks to the history.
Traditional Šumava folk architecture is typical for its elementality rawness usefulness, it has
always been an imprit of the sourounding in which was build. There for was natural material
such as stone(granite) , most of the construction was made of wood and glass, which was
produced in nearby glass factory.
The harsh living conditions that rule in this area have been changed a lot. Horses diversified
cars which leads to create modern stables. The most of villiges were sewerage, electrified
and so the dry toilet was replaced by flushing one and the candles was replaced by modern
electric lamps. Small pane replaced large windows so that will be the interior connected with
nature around. However, the traditional principle and uses material should be projected in
the main task of the new building project, because they are based on the experiences of our
ancestors. It is therefore no confident that the new houses are inspared by traditional
Šumava archetype. In some places, it opens up considerably to it surroundings, elsewhere
they protect themselves from a hostile environment. The number of materials used was
reduce to the necessary minimum to preserve the elemental nature of speech.
The house is made of a wooden structure with a concrete thermal storage core that incorporates a fireplace. The wooden structure is designed as a timber frame. The wooden structure consists of solid structural timber and glue laminated timber profiles. The ceiling of the entrance floor is made of a visible composite timber-concrete structure. The building envelope is designed with a diffusion- open composition. The interior features an exposed wooden ceiling composed of timber beams and a visible cladding of solid floor planks. The facade is entirely made of larch planks and charred larch planks used at the gable walls. The windows are wood-aluminum. The roof is made of aluminum
folded roofing, including dormer windows. The entire house is heated by an air-to-water heat pump, which serves as the source for underfloor heating.
Green building
Environmental certification
| Type and level of certificate |
-
|
Water management
| Is rainwater used for irrigation? |
|
| Is rainwater used for other purposes, e.g. toilet flushing ? |
|
| Does the building have a green roof / facade ? |
|
| Is reclaimed waste water used, e.g. from showers and sinks ? |
|
The quality of the indoor environment
| Is clean air supply automated ? |
|
| Is comfortable temperature during summer and winter automated? |
|
| Is natural lighting guaranteed in all living areas? |
|
| Is artificial lighting automated? |
|
| Is acoustic comfort, specifically reverberation time, guaranteed? |
|
| Does the layout solution include zoning and ergonomics elements? |
|
Principles of circular economics
| Does the project use recycled materials? |
|
| Does the project use recyclable materials? |
|
| Are materials with a documented Environmental Product Declaration (EPD) promoted in the project? |
|
| Are other sustainability certifications used for materials and elements? |
|
Energy efficiency
| Energy performance class of the building according to the Energy Performance Certificate of the building |
B
|
| Is efficient energy management (measurement and regular analysis of consumption data) considered? |
|
| Are renewable sources of energy used, e.g. solar system, photovoltaics? |
|
Interconnection with surroundings
| Does the project enable the easy use of public transport? |
|
| Does the project support the use of alternative modes of transport, e.g cycling, walking etc. ? |
|
| Is there access to recreational natural areas, e.g. parks, in the immediate vicinity of the building? |
|
