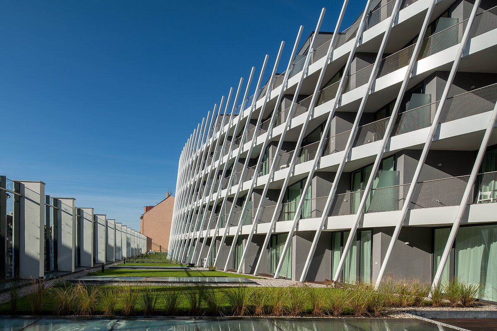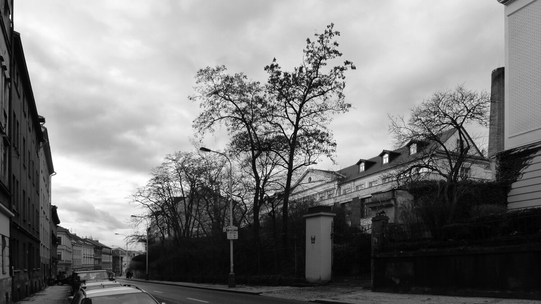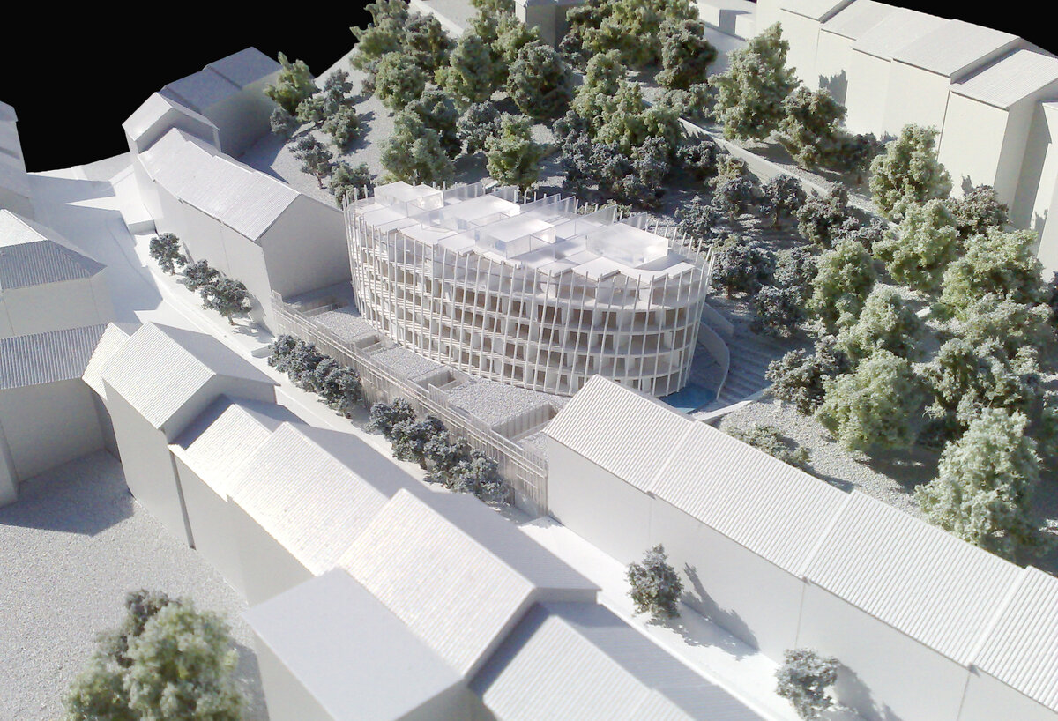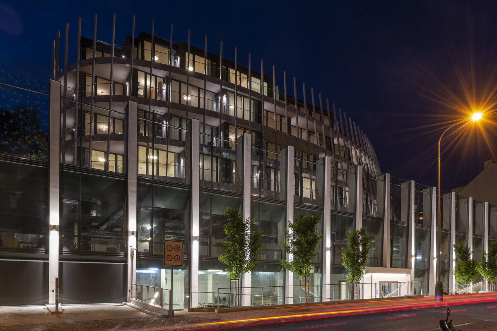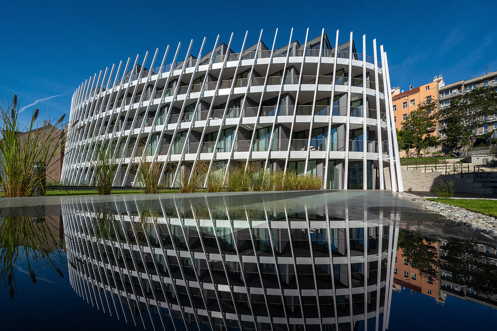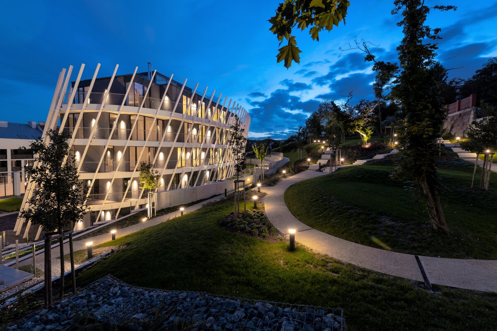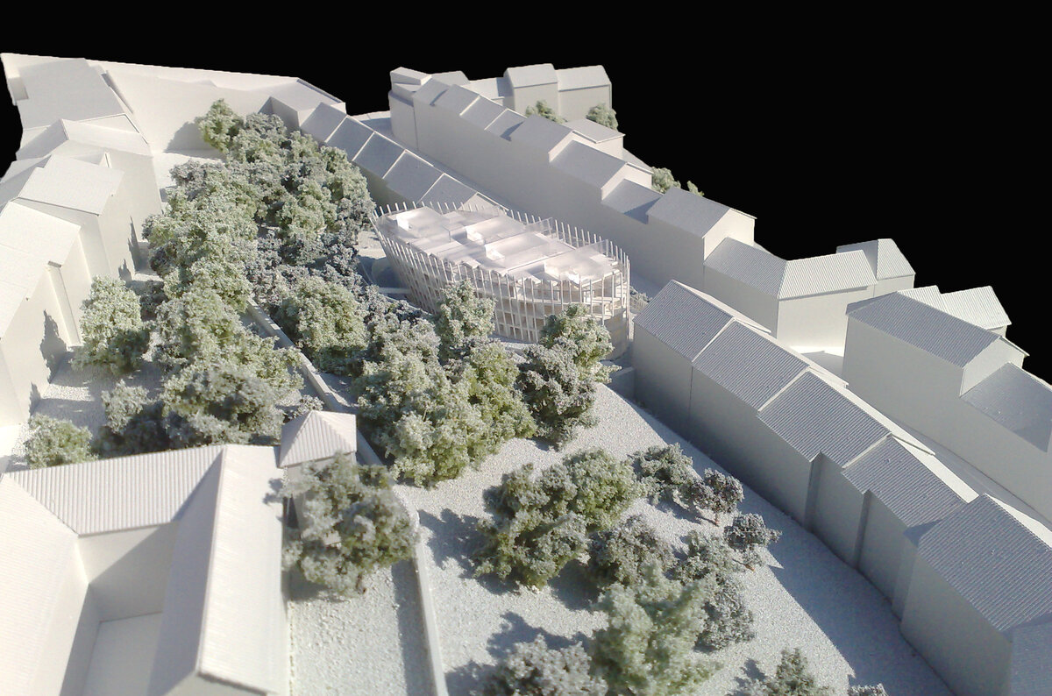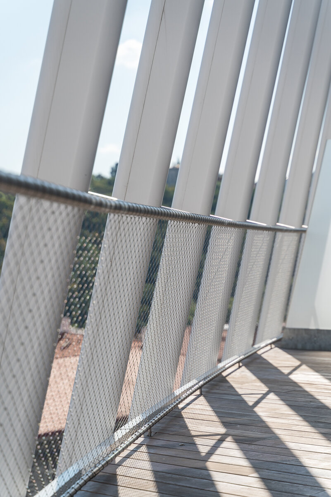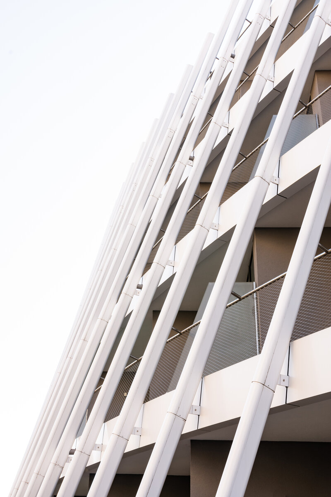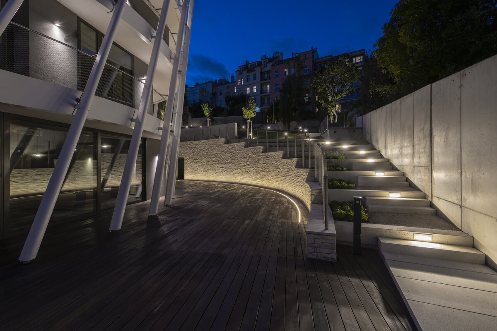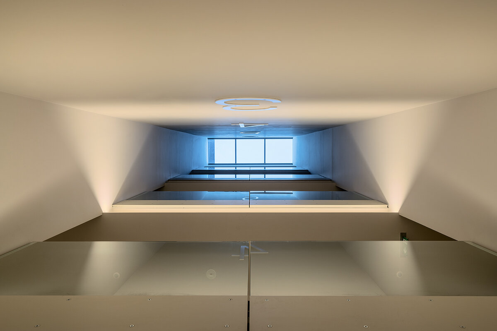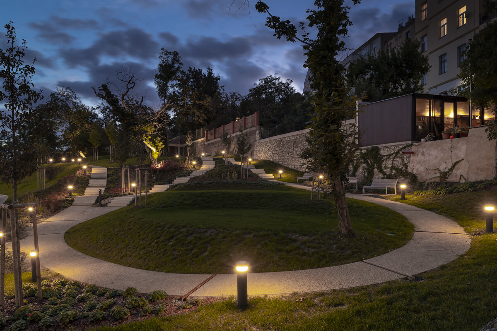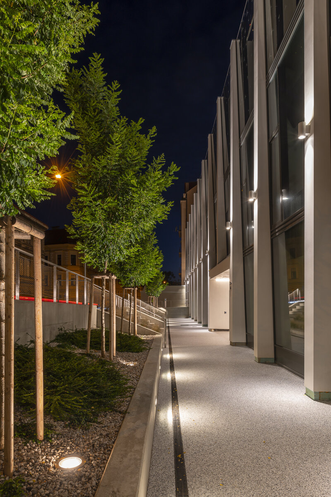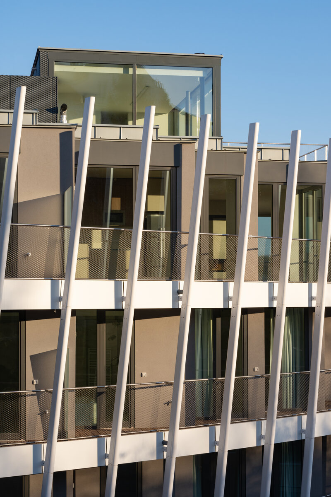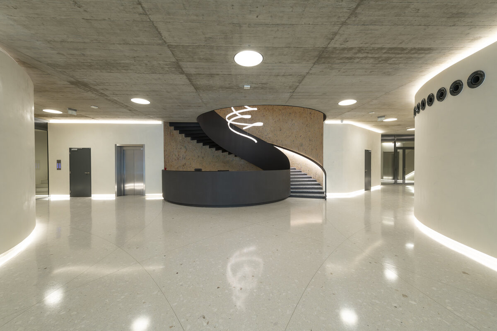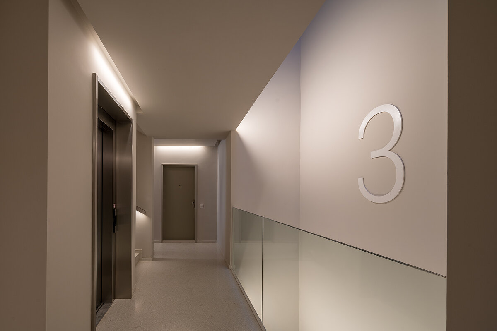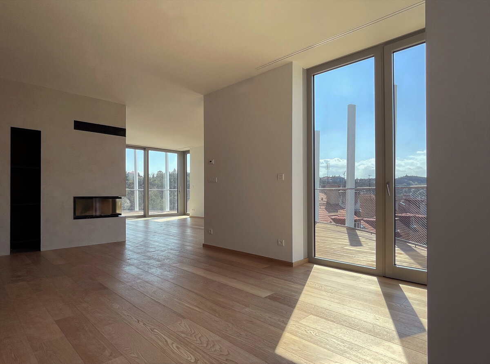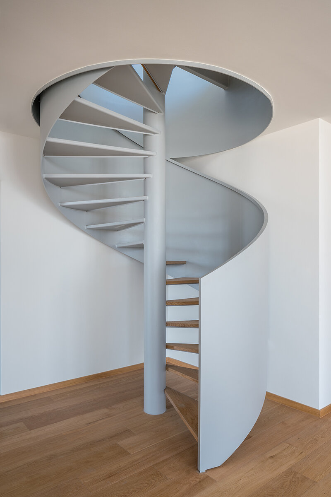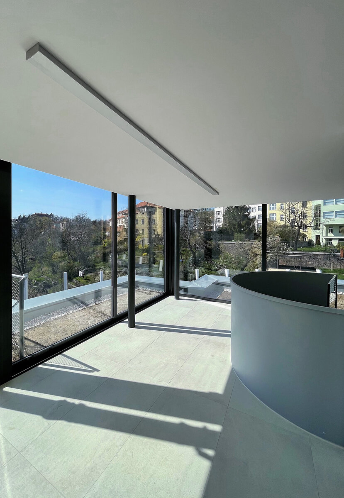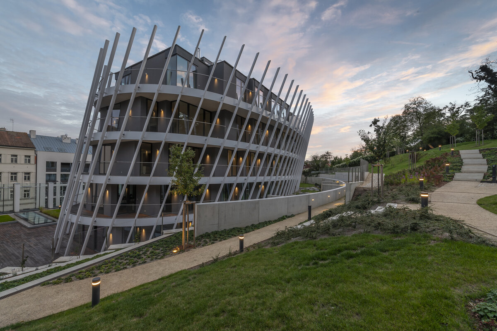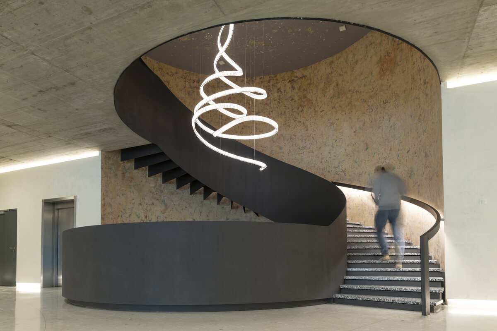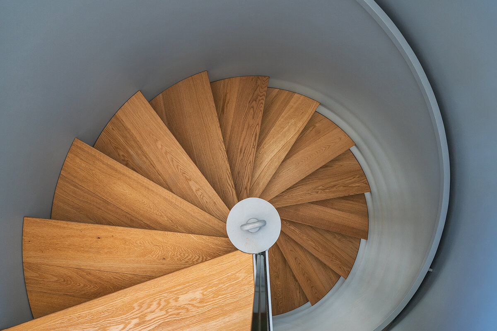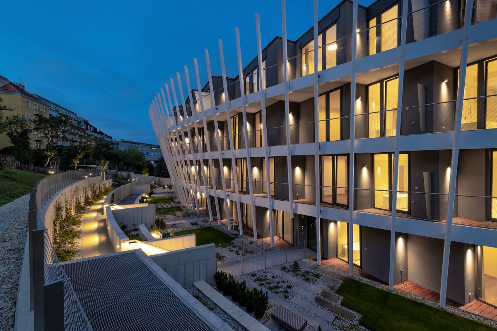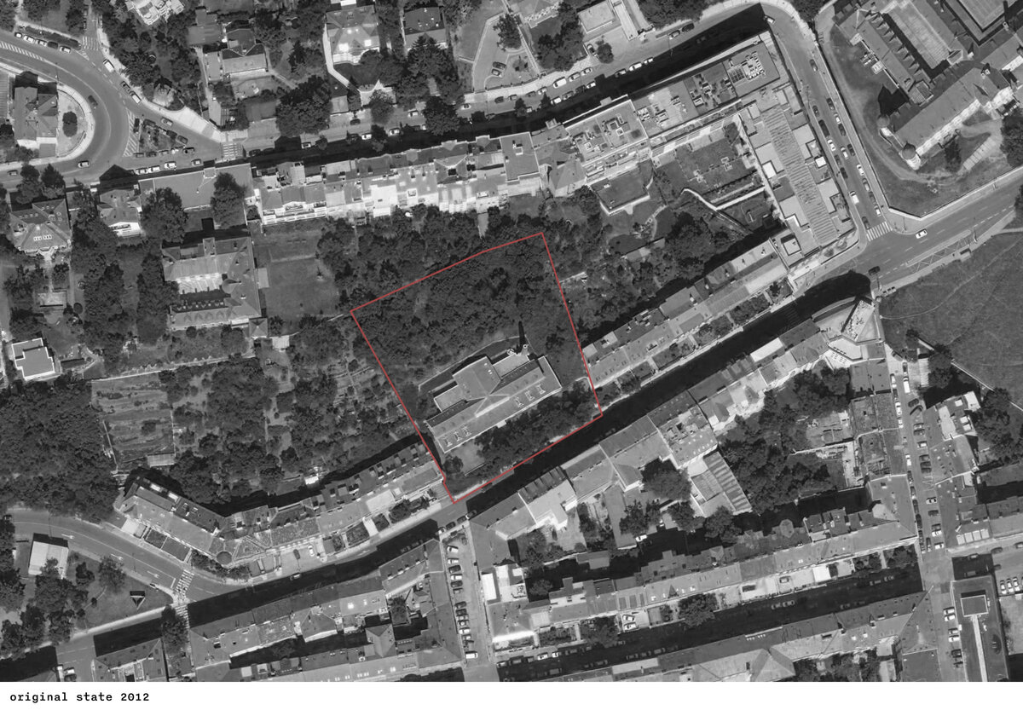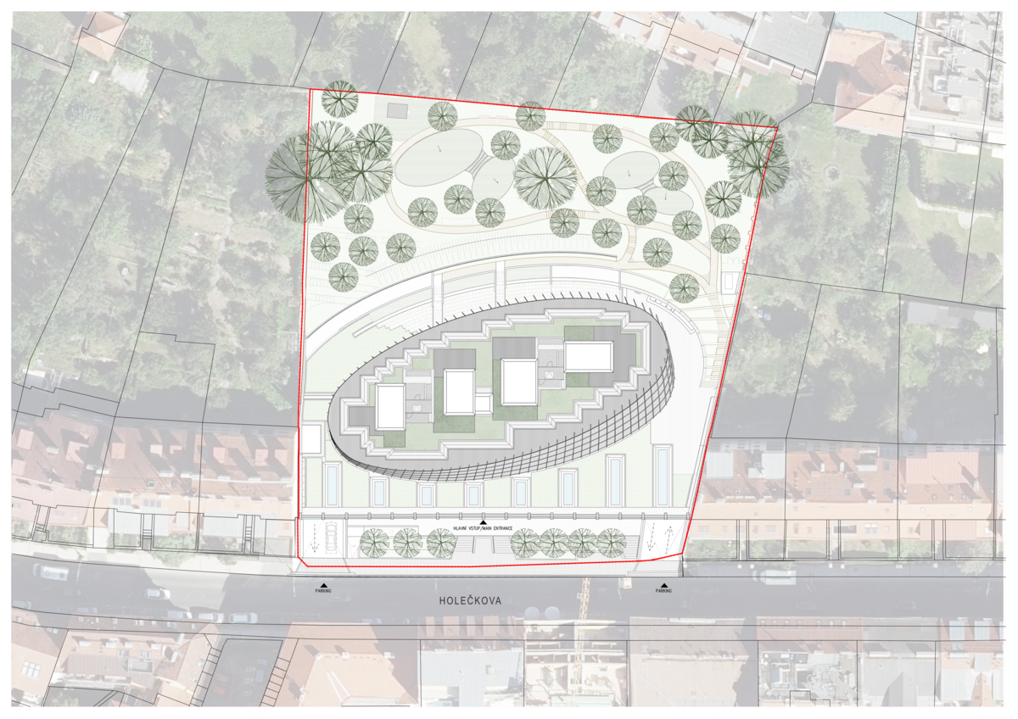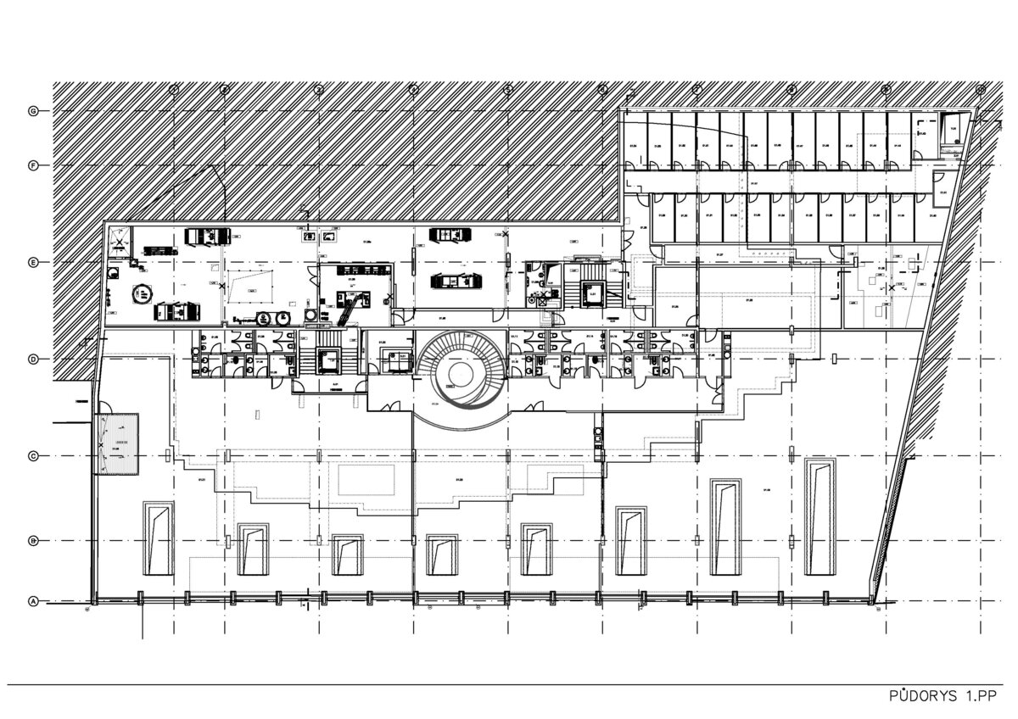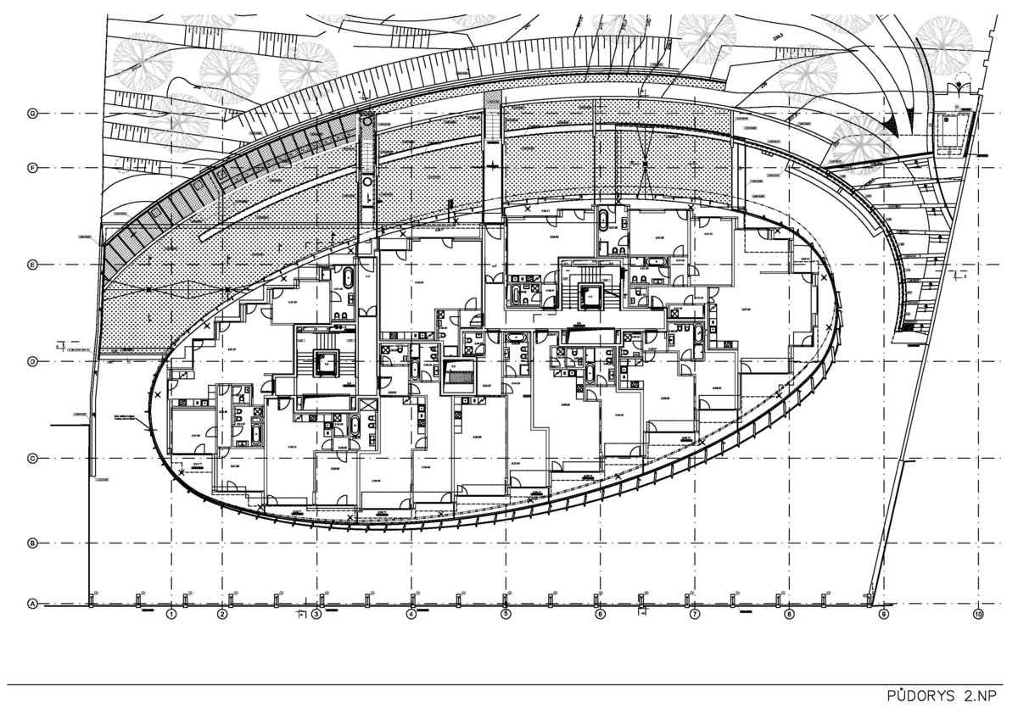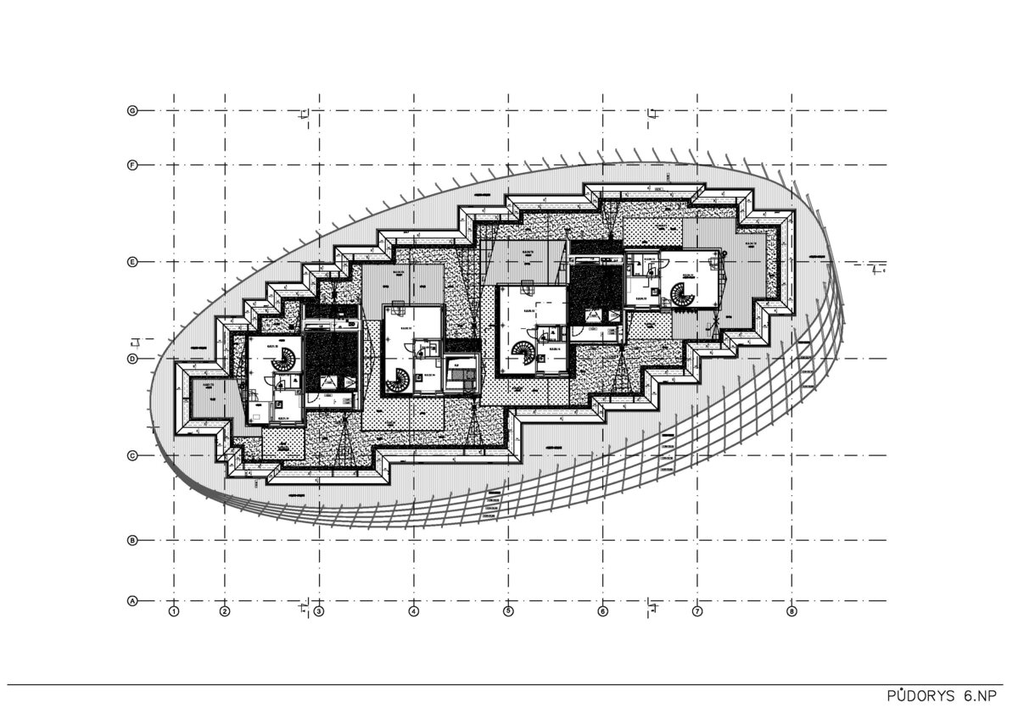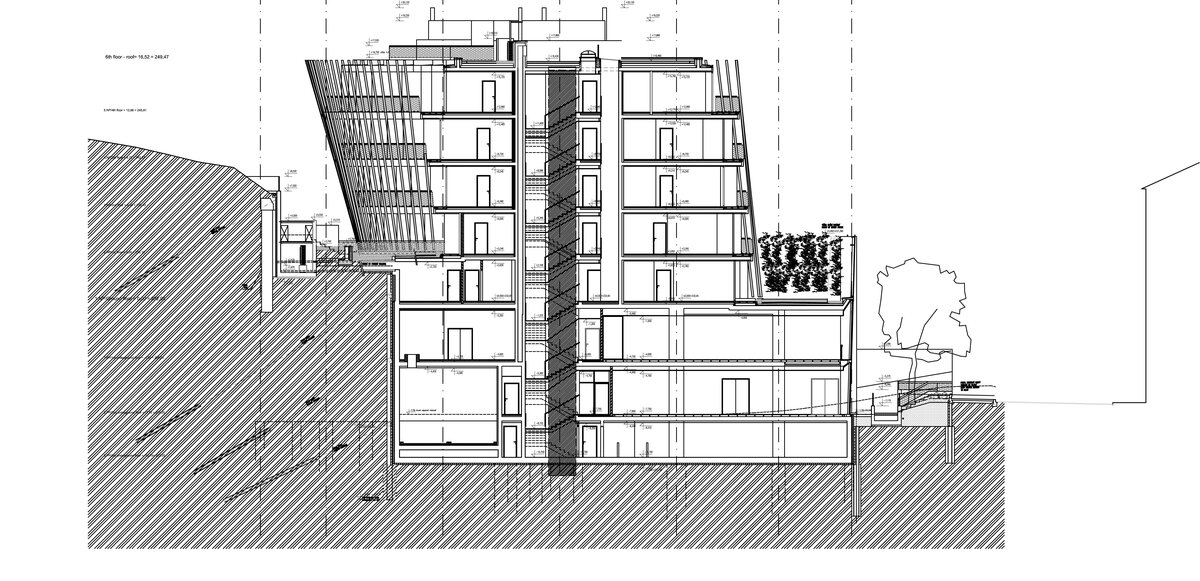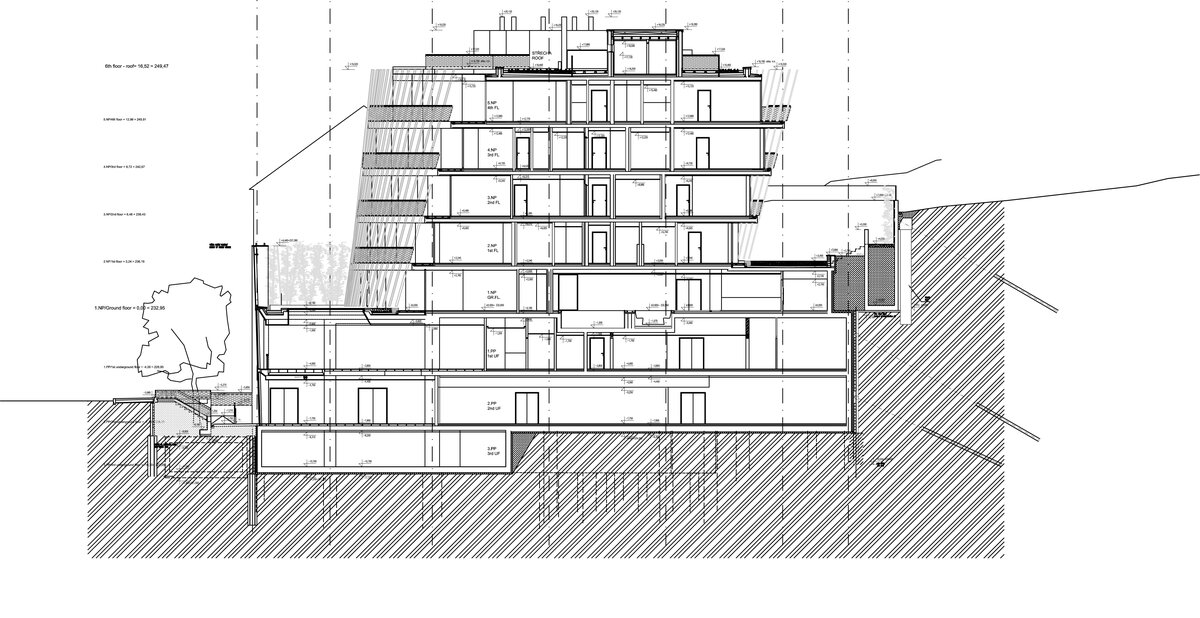| Author |
dipl. arch. Richard Doležal, ETH/SIA, Ing. arch. Lenka Kadrmasová, MgA. Marek Topič, Ing. arch. Hana Kozohorská |
| Studio |
DAM architekti s.r.o. |
| Location |
Holečkova 26, Praha 5 - Smíchov |
| Investor |
Irnerio Praha s.r.o., Polská 1283/18, 120 00 Vinohrady |
| Supplier |
Construction management Irnerio |
| Date of completion / approval of the project |
May 2022 |
| Fotograf |
Jiří Šebek, Richard Doležal |
The sloping area of today's Hřebenka district was home to vineyards, orchards and gardens since the Middle Ages during the reign of the Luxembourg dynasty. From 16th century onwards, detached summer houses and farmsteads were founded here. One of them was replaced in the late 19th century by a printing workshop building, set back from the street and standing on an earthen mound. After a series of reconstructions, it lost its historical and architectural value and was replaced by a new building.
The authors aimed not to disrupt the openness of the area. Therefore, the concept of enclosing the block development was not chosen. The gap in the street frontage is only partially filled by a glazed, 2-storey plinth with commercial use, extending to the height of the original earthen wall. The entrance hall is dominated by a reception desk, integrated into a spacious spiral staircase leading to the offices one floor above. The staircase is not only connecting the two non-residential floors, but also a sculpture in its form.
The expressive residential part of the building, a 5-storey solitaire, stands set back from the street in the position of the former printing workshop. It is surrounded by garden spaces. The dynamism of its elliptical shape is enhanced by the fan-shaped setback of the floors on the eastern side and emphasised by a system of vertical slats, giving prominence to the changing inclinations of the façade. Behind the "basket" formed by the slats, very large balconies wrap around all floors and in front of all living rooms, especially on the south side, serving also as shading.
The range of apartments is various. On the lower floors, smaller and medium-sized units have been created, partly with adjoining gardens. Towards the top, the area of the flats increases up to four large flats on the fifth floor with access to roof terraces, surrounded by intensive and extensive greenery. The roof extensions offer also a living space of a reasonable size, a private sauna and panoramic long-distance views, especially of the southern part of the city.
On the north side of the apartment solitaire, a wellness zone with a 15-metre pool, relaxation areas and a bar, sauna and necessary accessories has been created on the interior at garden level for year-round use. Visitors enjoy the use of adjacent outdoor decks.
The original terraced garden has been preserved as much as possible, including the mature trees, and is accessible to all residents.
The structural system of the building is a combined skeleton and wall monolith. The lower structure is made of impermeable concrete without additional insulation, the so-called white tank. The roof superstructure, with roof access, is a lightweight timber sandwich construction with few steel reinforcements. The retaining walls in the garden area are concrete monoliths. Their stability is guaranteed by anchored pile walls acting as lost formwork.
Strictly separate entrances to the building have been designed for two parts of the car park from Holečkova Street, the first semi-public for parking of vehicles of users of the non-residential part of the building and the second reserved for residents with direct access to the residential staircases and lifts. The car park is equipped with charging points for electric vehicles, and preparations are underway to increase their number.
Both the residential and non-residential parts of the building are fully barrier-free. The entrance to the building is solved by a ramp in the street outside area and from there on the plane without levelling steps, parking spaces for vehicles of disabled persons are a matter of course.
The acoustic parameters of the living areas of the apartments are ensured by a high quality envelope combined with forced ventilation, which guarantees a noise level of max. 40 db.
From the outset, the design was based on the ambition to create a building of high environmental quality, designed from the ground up to guarantee reduced energy consumption. The parameters of its superior technical and physical properties aim for maximum sustainability according to the life cycle assessment methodology. Great emphasis has been placed on the design of construction details with the elimination of thermal bridges. The insulation exceeds the recommended standard requirements. Forced ventilation of all apartments and heat and cold recovery for all air handling systems reduces heat loss and gain.
Durable natural materials of local or European origin are used as much as possible, without polluting the environment. For example, solid wood, stone from Czech quarries, cast terrazzo, ceramics or squeegees produced exclusively in the Czech Republic or the European Union, as well as all interior and exterior lighting fixtures.
Green building
Environmental certification
| Type and level of certificate |
-
|
Water management
| Is rainwater used for irrigation? |
|
| Is rainwater used for other purposes, e.g. toilet flushing ? |
|
| Does the building have a green roof / facade ? |
|
| Is reclaimed waste water used, e.g. from showers and sinks ? |
|
The quality of the indoor environment
| Is clean air supply automated ? |
|
| Is comfortable temperature during summer and winter automated? |
|
| Is natural lighting guaranteed in all living areas? |
|
| Is artificial lighting automated? |
|
| Is acoustic comfort, specifically reverberation time, guaranteed? |
|
| Does the layout solution include zoning and ergonomics elements? |
|
Principles of circular economics
| Does the project use recycled materials? |
|
| Does the project use recyclable materials? |
|
| Are materials with a documented Environmental Product Declaration (EPD) promoted in the project? |
|
| Are other sustainability certifications used for materials and elements? |
|
Energy efficiency
| Energy performance class of the building according to the Energy Performance Certificate of the building |
|
| Is efficient energy management (measurement and regular analysis of consumption data) considered? |
|
| Are renewable sources of energy used, e.g. solar system, photovoltaics? |
|
Interconnection with surroundings
| Does the project enable the easy use of public transport? |
|
| Does the project support the use of alternative modes of transport, e.g cycling, walking etc. ? |
|
| Is there access to recreational natural areas, e.g. parks, in the immediate vicinity of the building? |
|
