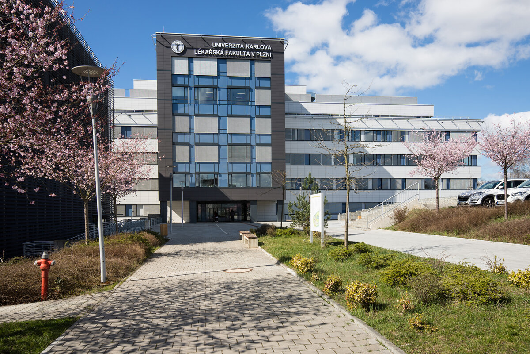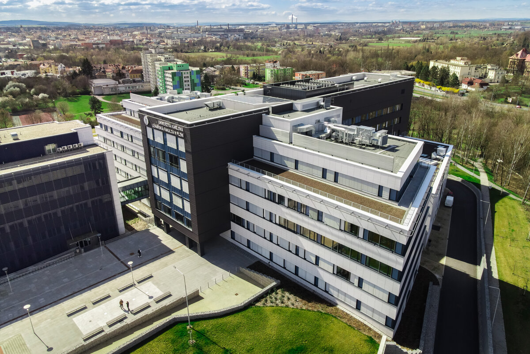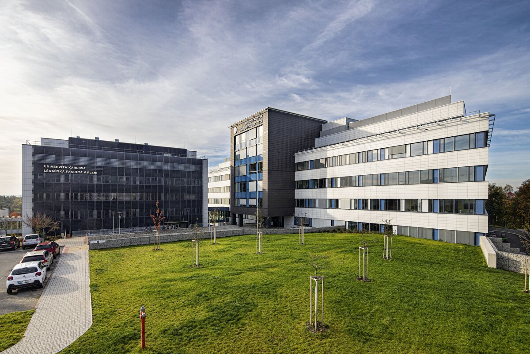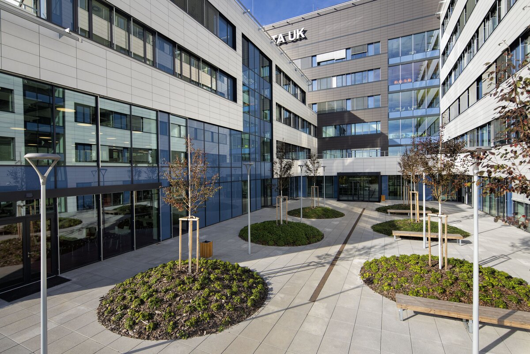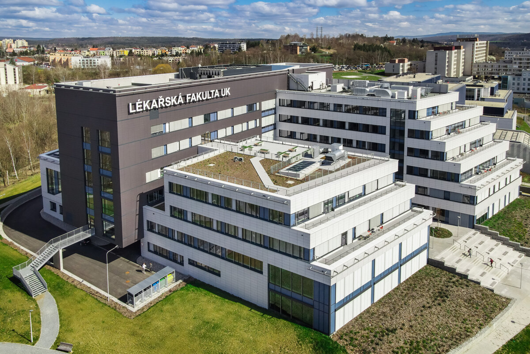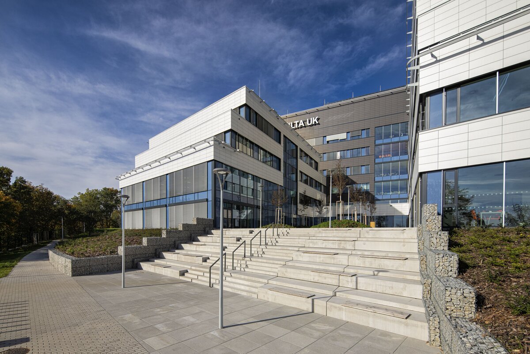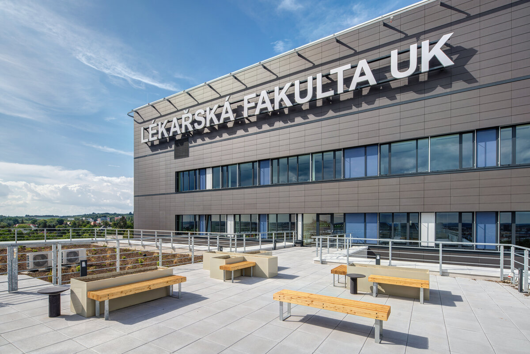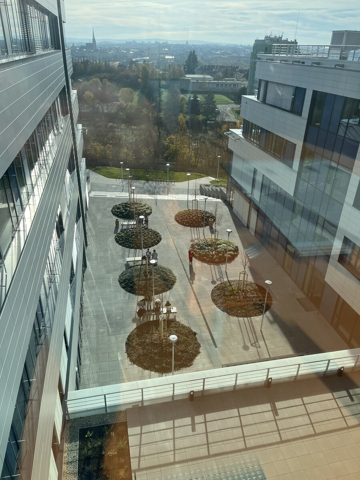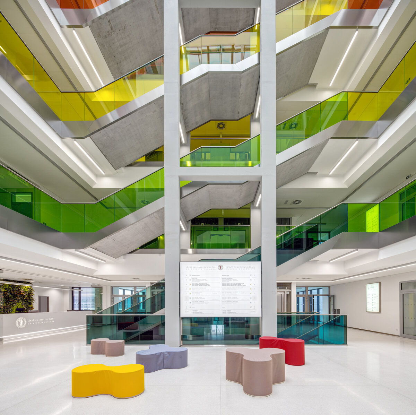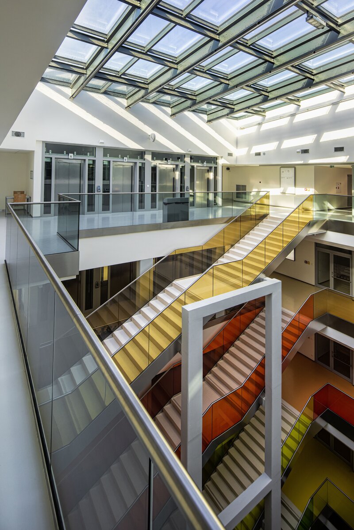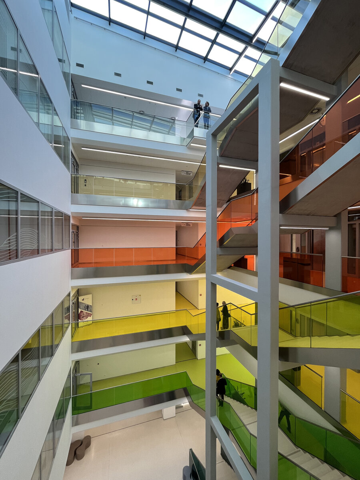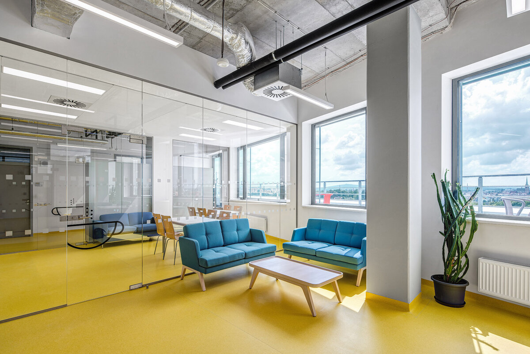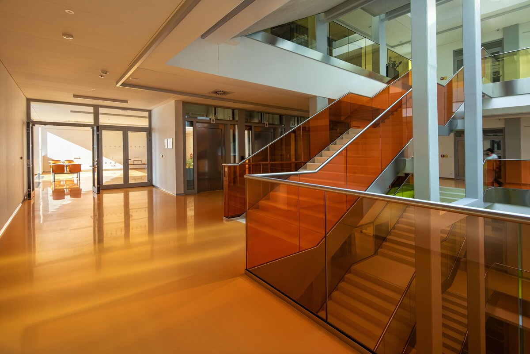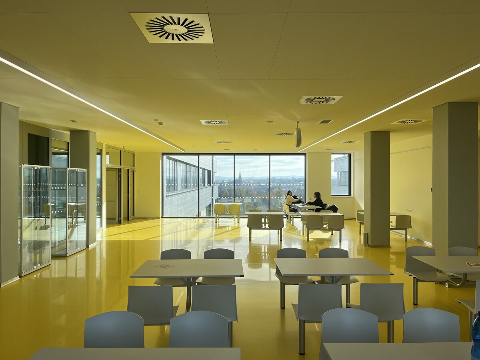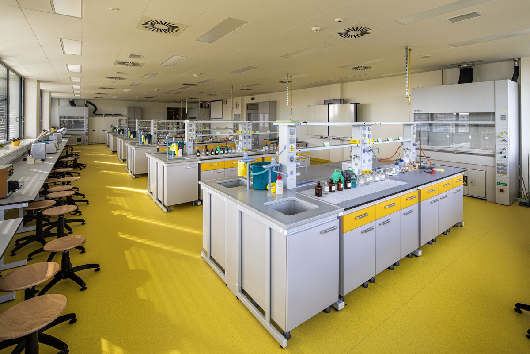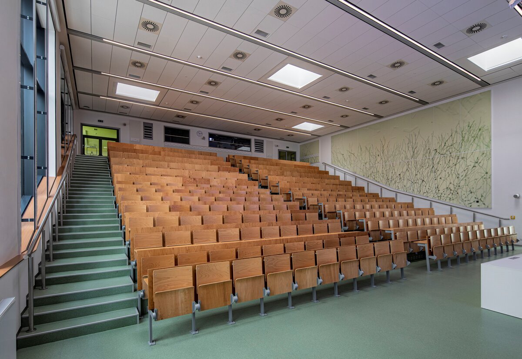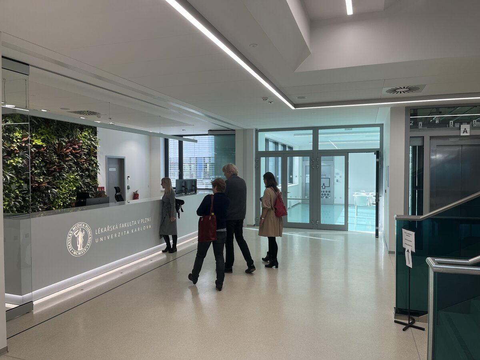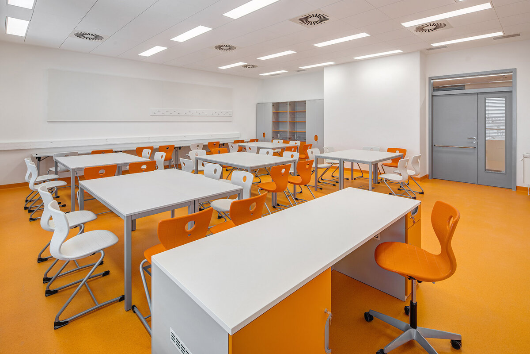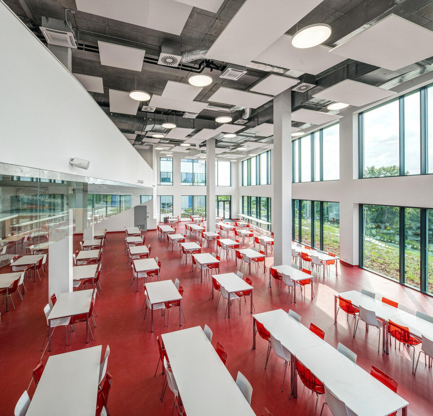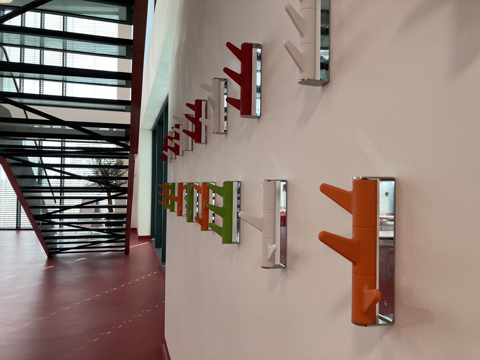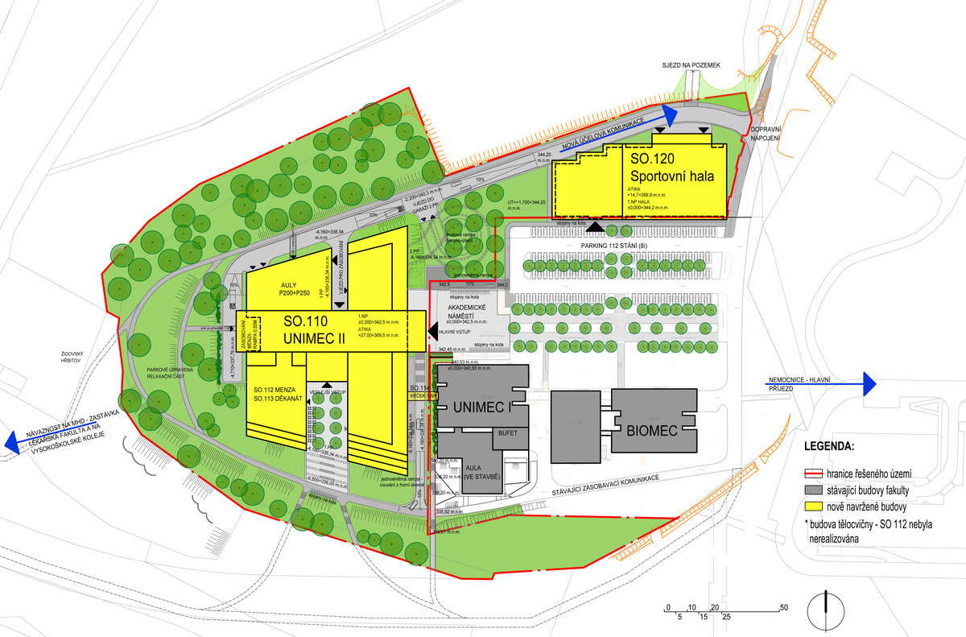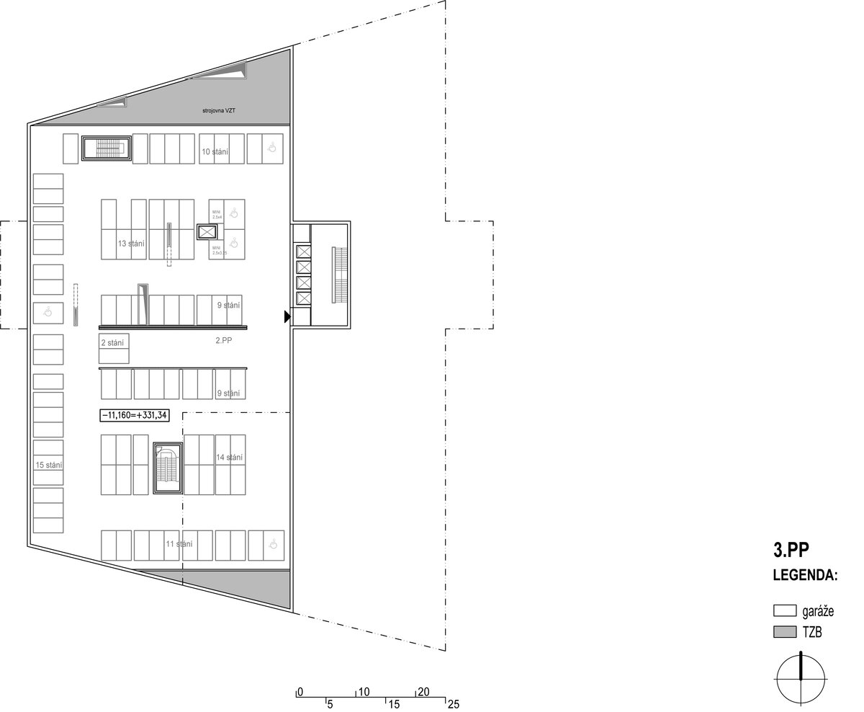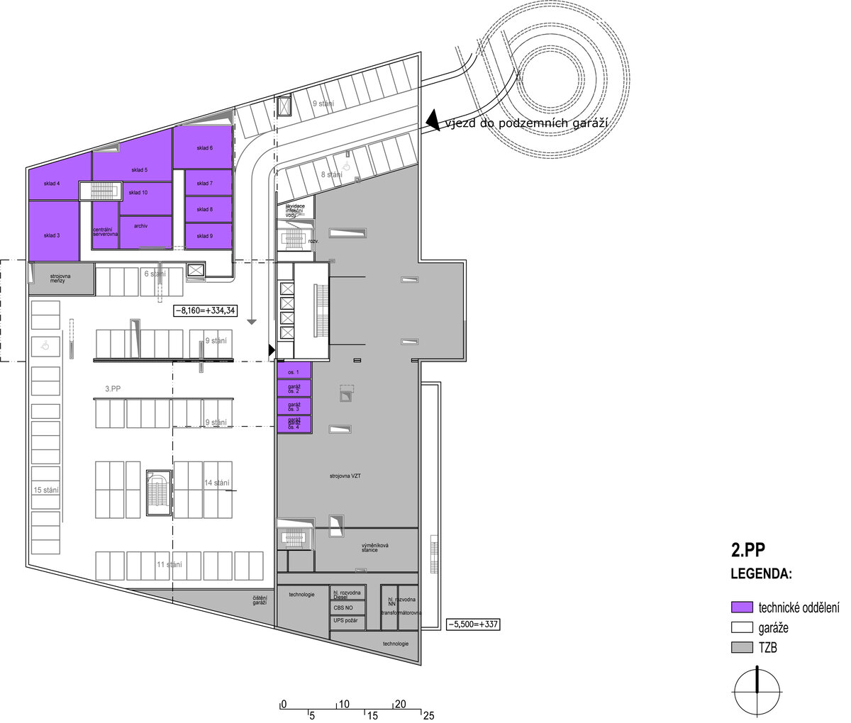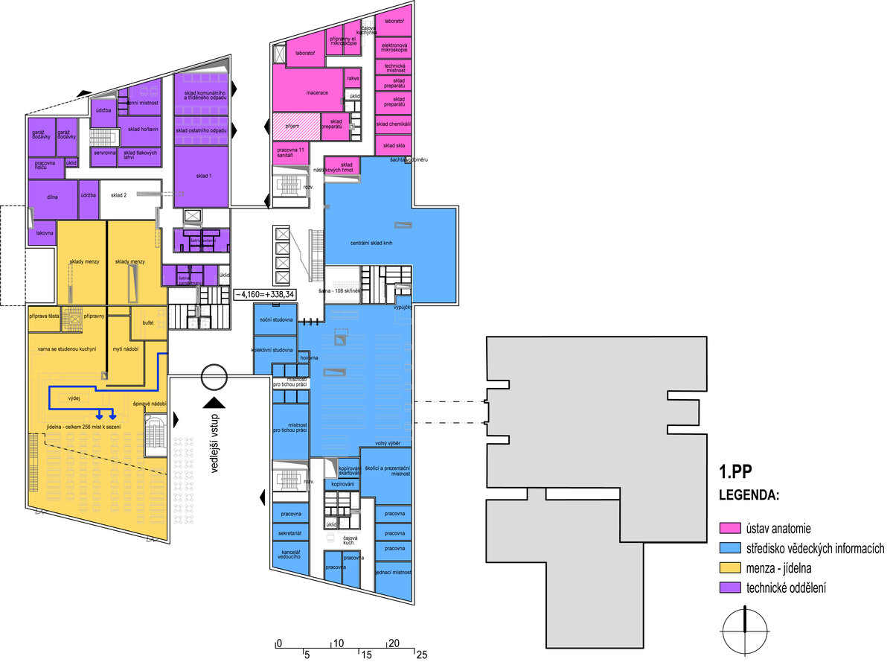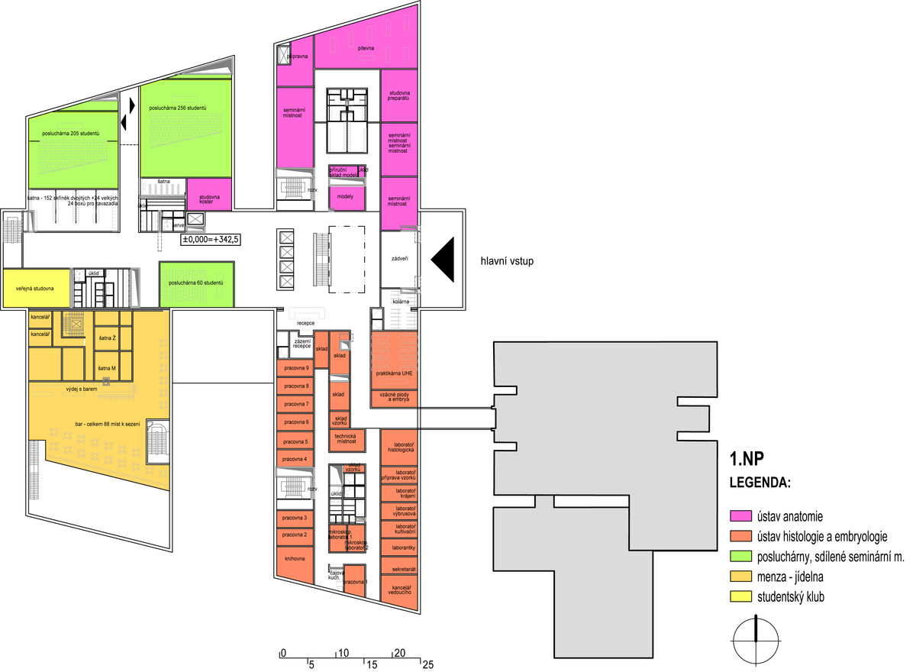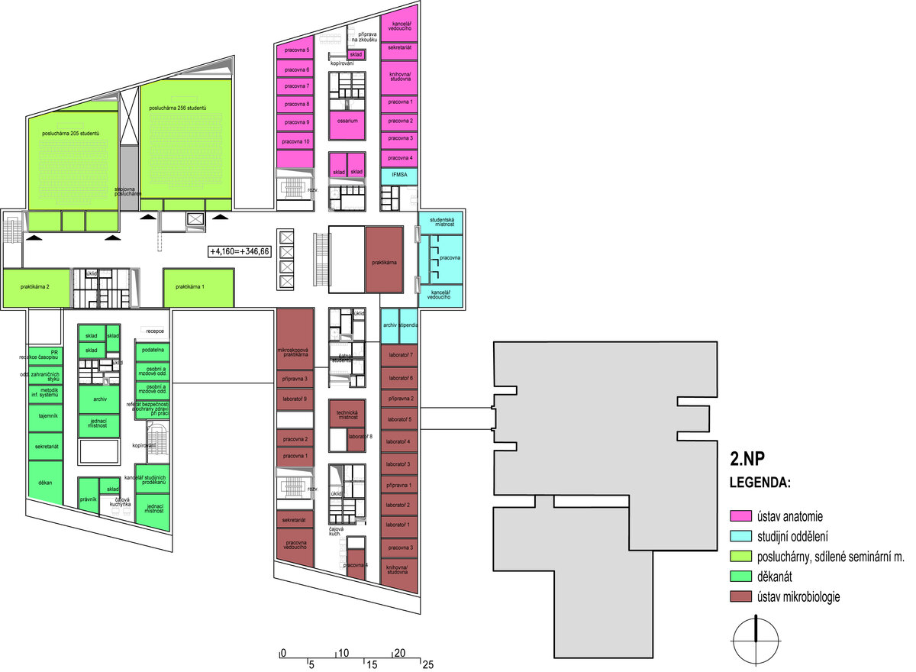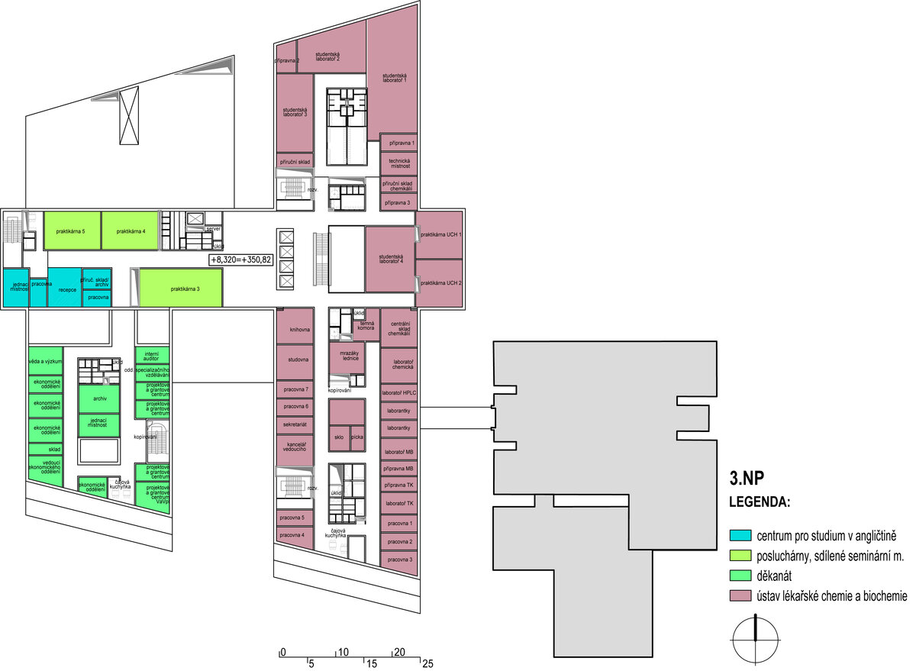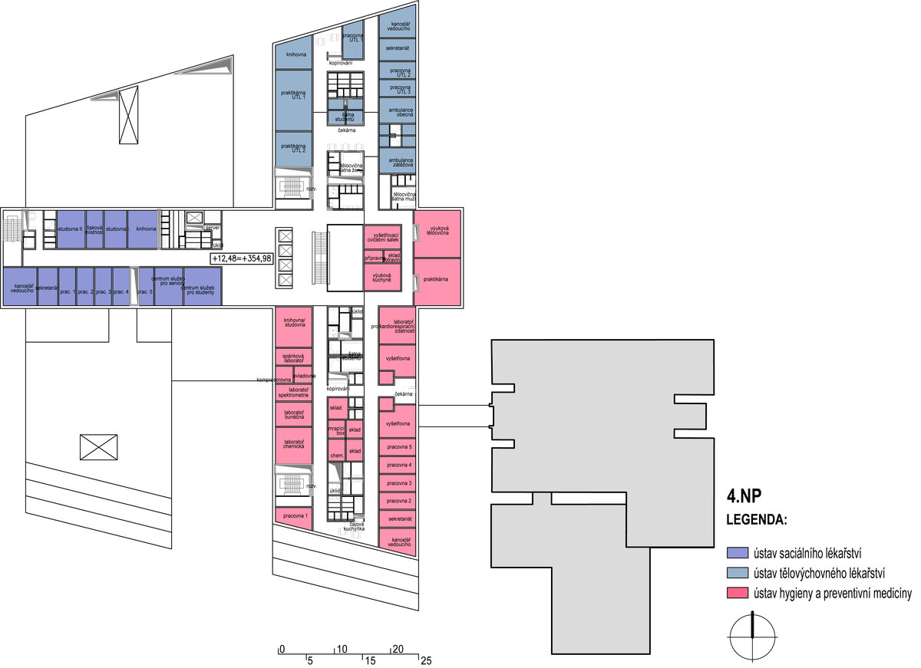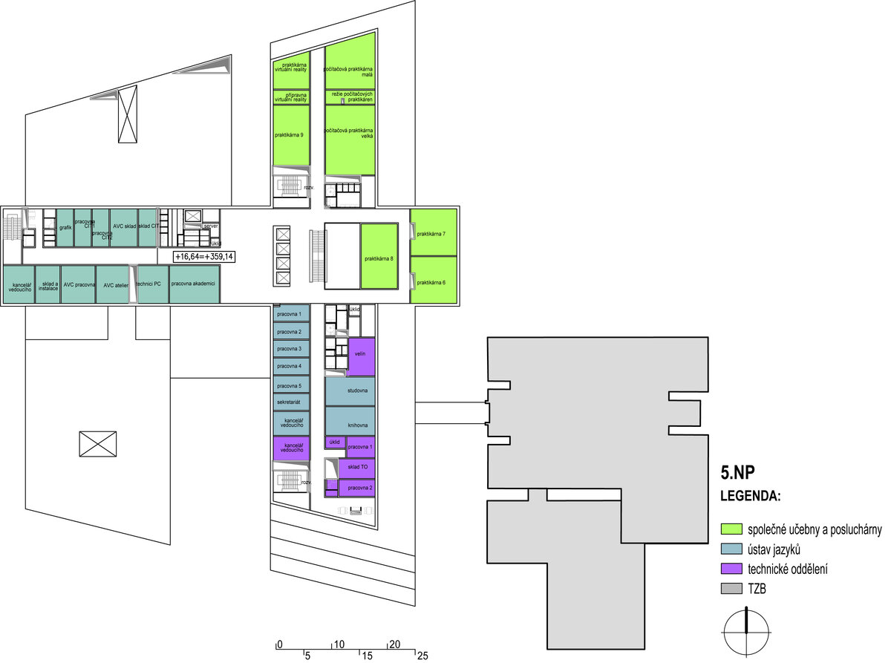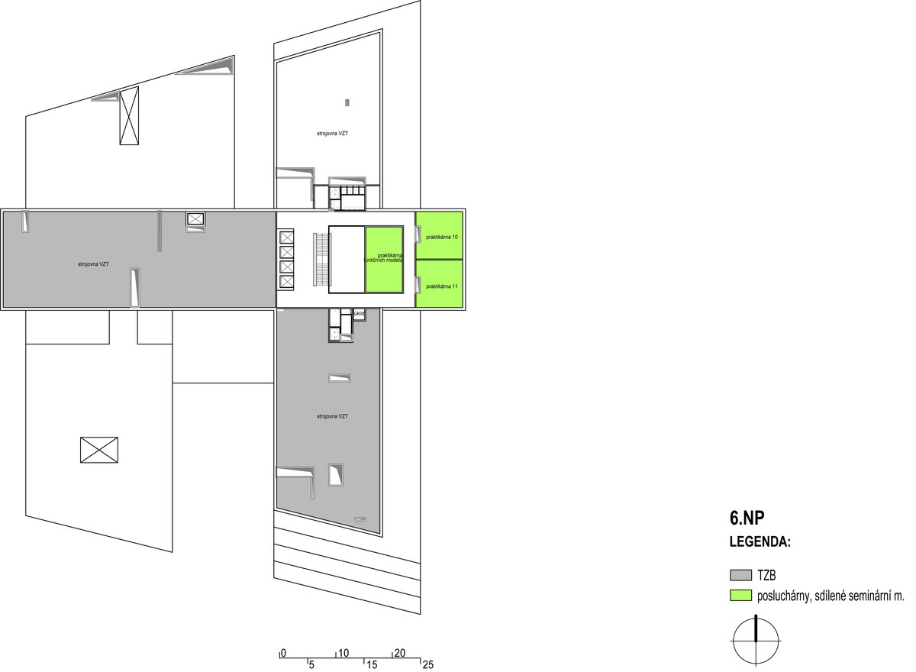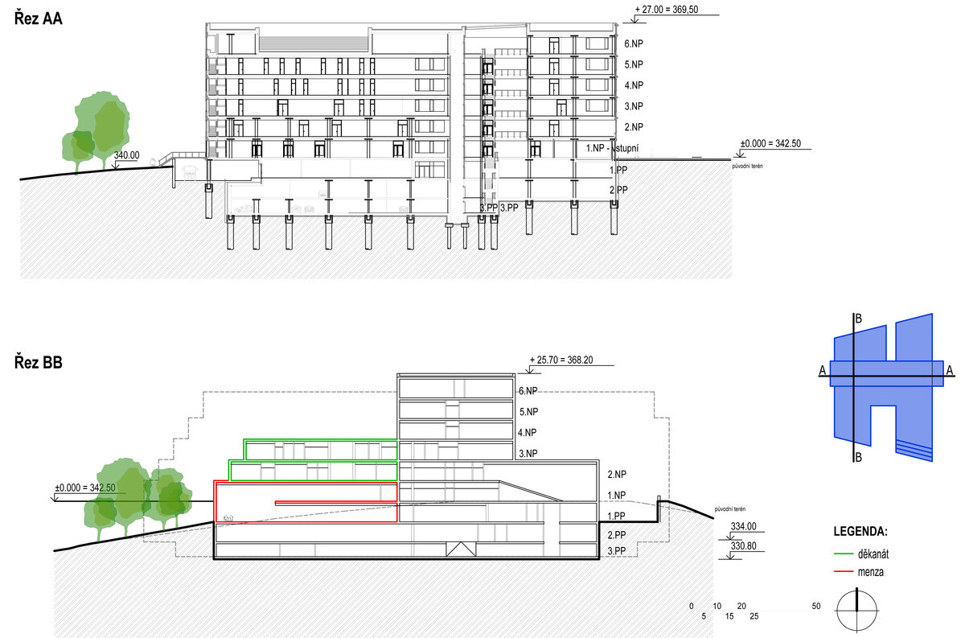| Author |
Ing. arch. Anna Nesvadbová, Ing. arch. Jan Janoušek, Ing. arch. Kateřina Mašková, HIP: Ing. Pavel Brázda Ph.D. |
| Studio |
VPÚ DECO PRAHA a.s. |
| Location |
alej Svobody 1165/76
323 00 Plzeň |
| Investor |
Univerzita Karlova, Lékařská fakulta v Plzni
alej Svobody 1165/76, 323 00 Plzeň |
| Supplier |
Gemo a.s.
Dlouhá 562/22, 779 00 Olomouc, Lazce |
| Date of completion / approval of the project |
June 2022 |
| Fotograf |
Univerzita Karlova, Lékařská fakulta v Plzni, Gemo a.s., VPÚ DECO PRAHA a.s. |
The key idea was to design a compact house that has all parts of the faculty together, which eliminates inefficient student traffic between individual institutes scattered throughout Pilsen. This freed up space for the creation of a park-like area for students and citizens of Pilsen to use for walks or as a shortcut to the hospital. The permeability of the previously neglected area played an important role in the orientation of the house. We added a second, southern entrance, which connects the entire campus along a pedestrian axis with the center of Pilsen and adjacent greenery. The wings of the house are slanted, the individual storeya in the south recede and thus follow the natural shape of the existing terrain, which we wanted to interfere with as little as possible. The entire mass of the house was thus lightened and naturally integrated into the surroundings. In contrast, the front side encloses the academic square and is enhanced by a vertical elevation emphasizing the importance of the house and its entrance.
The colour design of the interior - part of the navigation systém, is the opposite of the moderate colour of the facade. The colours applied refer to the basic function of the house and the well-known Comenius motto "School by play".
The main motif is a staircase with coloured glazed railings that gradually change according to the given floor. It creates an easily memorable element with added artistic value.
Thanks to these principles, we tried to create a full-fledged inspiring environment for students, teachers and other people in the building, where they will feel good. Our goal was to create an educational centre that, not only with its equipment, but also with its form and environment, could hold its own on a European and global scale.
The house is divided by an expansion joint into 3 units:
– the main nave in the E - W direction + perpendicular NE wing of the institutes + perpendicular NW wing of the lecture halls
– the SE wing of the institutes connected by a connecting neck with the UniMeC I building.
– the SW wing of the canteen and dean's office
The house is based on a base plate supported by large-diameter piles placed under the columns, under the perimeter and internal load-bearing walls. The base plate is designed as a white bathtub.
The construction of the substructure is reinforced concrete, monolithic, realized as a white bathtub. The ceiling boards are woven into the walls of the basement around the perimeter. Above the columns, the slabs are reinforced with headers under the lower face of the slabs, some columns, which for layout reasons do not connect between the upper and lower structures, are brought out with reinforced concrete beams in the 2nd sub-floor.
Access to the basement is provided by a staircase and an elevator. The entrance to the garages is on the 2nd sub-floor, via a spiral ramp made of reinforced concrete.
The upper structure of the house is monolithic reinforced concrete. The columns are with expanding capitals. The ceiling of the auditoriums is realized with prefabricated trusses and filigree boards with a connecting concrete pour.
Perimeter columns are part of the facade. The lintels and sills of the window openings form frame transoms, which are a stiffening perimeter element and support the ceiling slabs around the perimeter, which are reinforced with capitals above the internal columns.
The facade is ceramic with thermal insulation and a ventilated gap, the technical background in 1st sub-floor is made with a contact insulation system.
Vertical communication in the house is ensured by staircases and elevators located in the cores, which together with the facade frames ensure the horizontal rigidity of individual parts of the building. The stair arms are prefabricated. In the canteen, the upper level is connected to the buffet by means of a steel glass staircase.
The upper skylight above the building is carried by a steel structure.
The construction of the connecting neck between the Unimec I and the new house is light steel, placed on the columns and the new house.
Green building
Environmental certification
| Type and level of certificate |
-
|
Water management
| Is rainwater used for irrigation? |
|
| Is rainwater used for other purposes, e.g. toilet flushing ? |
|
| Does the building have a green roof / facade ? |
|
| Is reclaimed waste water used, e.g. from showers and sinks ? |
|
The quality of the indoor environment
| Is clean air supply automated ? |
|
| Is comfortable temperature during summer and winter automated? |
|
| Is natural lighting guaranteed in all living areas? |
|
| Is artificial lighting automated? |
|
| Is acoustic comfort, specifically reverberation time, guaranteed? |
|
| Does the layout solution include zoning and ergonomics elements? |
|
Principles of circular economics
| Does the project use recycled materials? |
|
| Does the project use recyclable materials? |
|
| Are materials with a documented Environmental Product Declaration (EPD) promoted in the project? |
|
| Are other sustainability certifications used for materials and elements? |
|
Energy efficiency
| Energy performance class of the building according to the Energy Performance Certificate of the building |
B
|
| Is efficient energy management (measurement and regular analysis of consumption data) considered? |
|
| Are renewable sources of energy used, e.g. solar system, photovoltaics? |
|
Interconnection with surroundings
| Does the project enable the easy use of public transport? |
|
| Does the project support the use of alternative modes of transport, e.g cycling, walking etc. ? |
|
| Is there access to recreational natural areas, e.g. parks, in the immediate vicinity of the building? |
|
