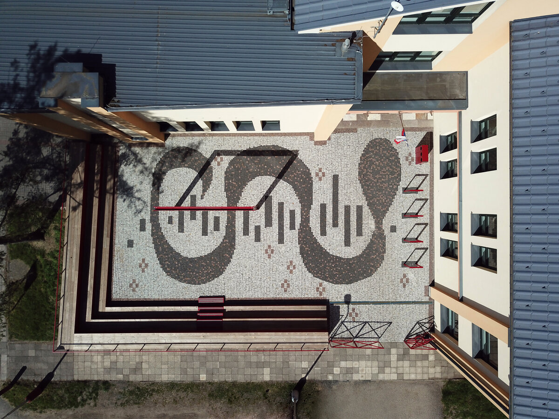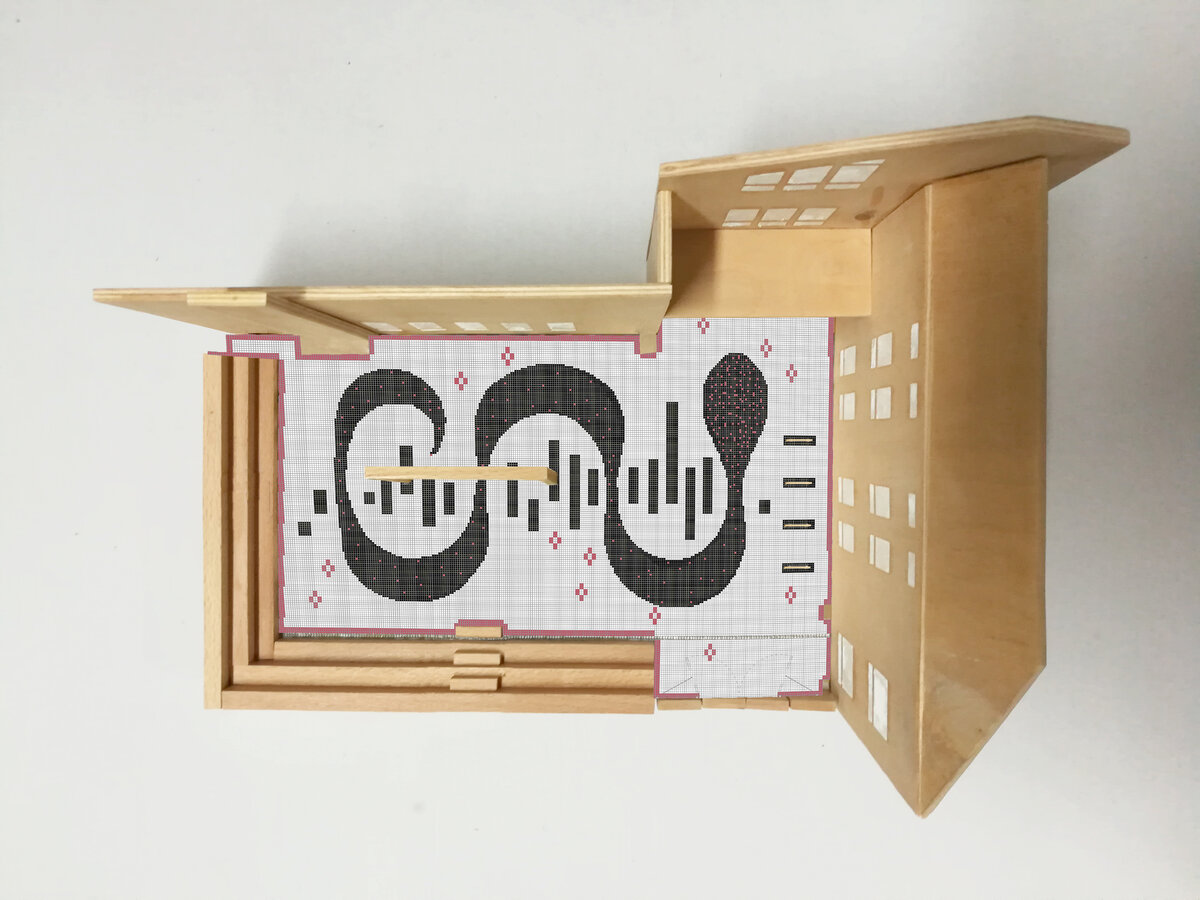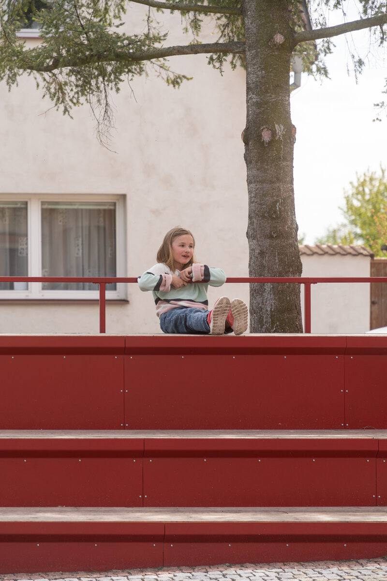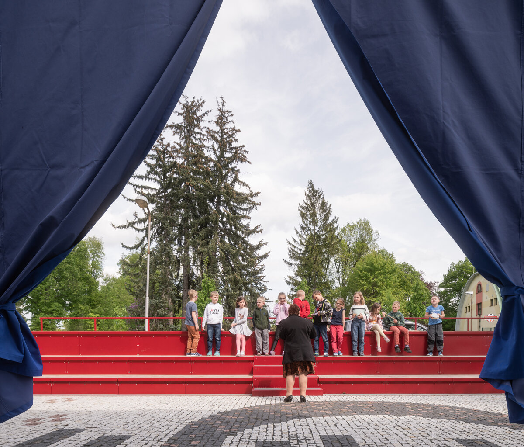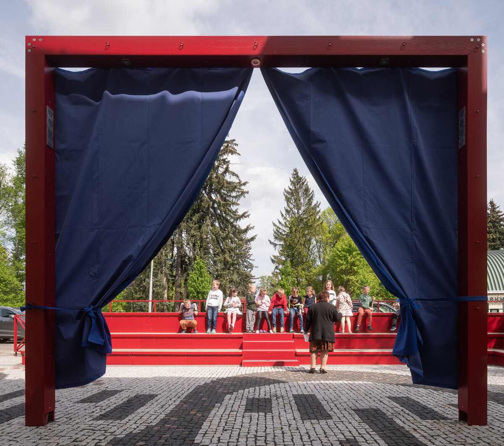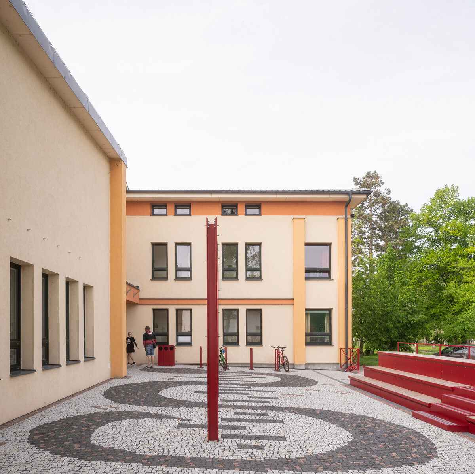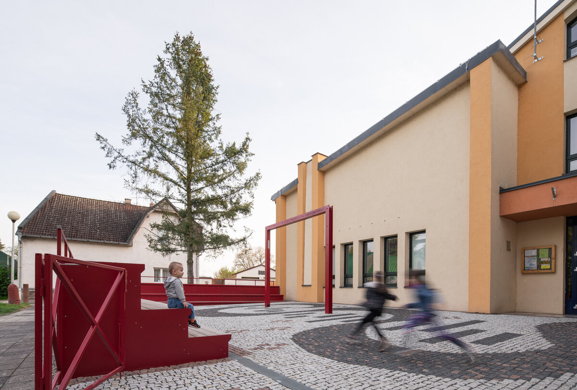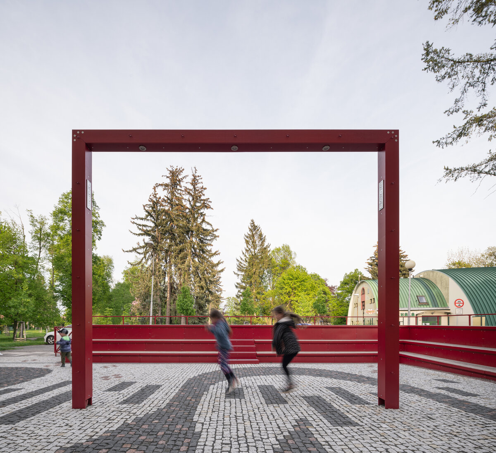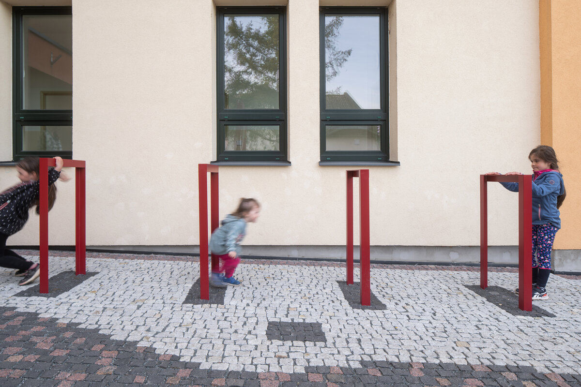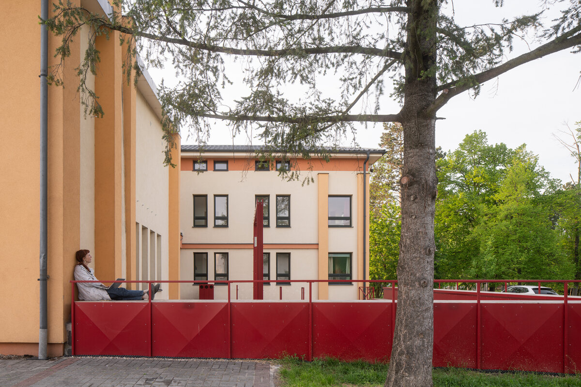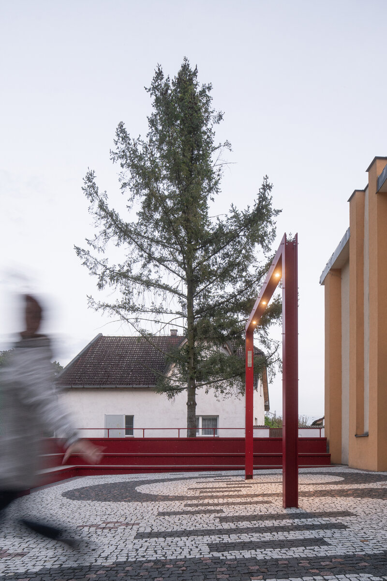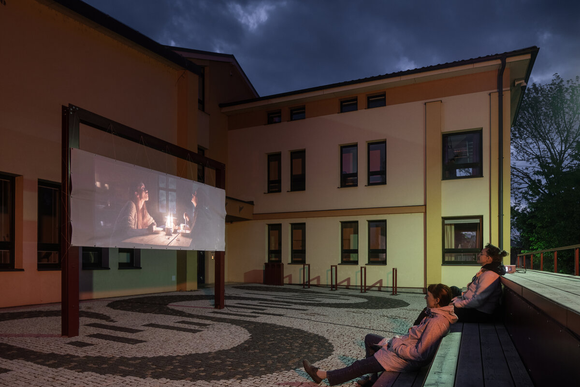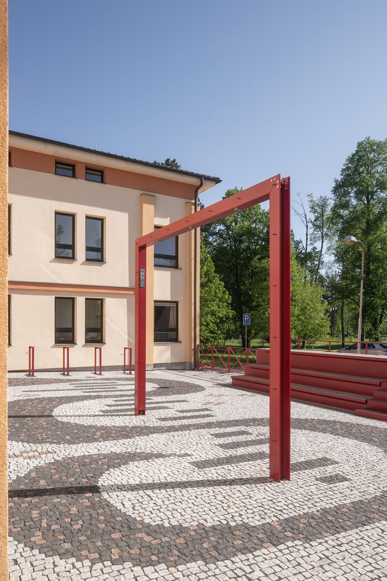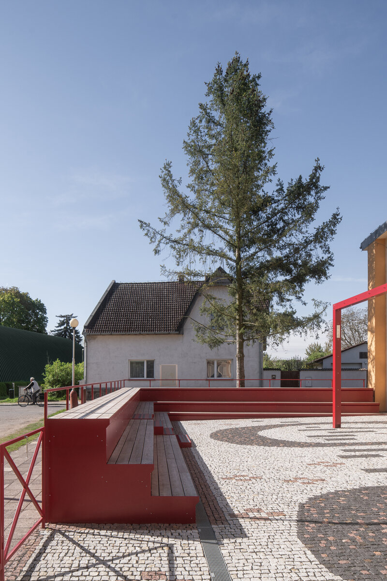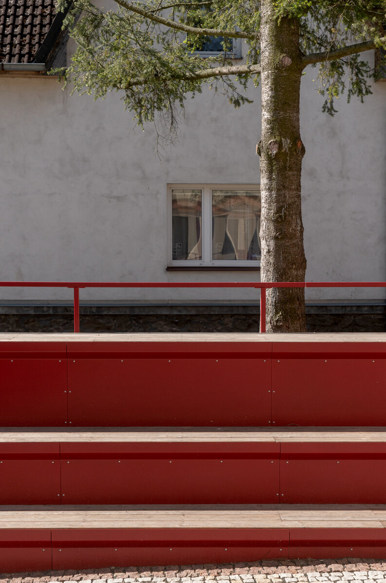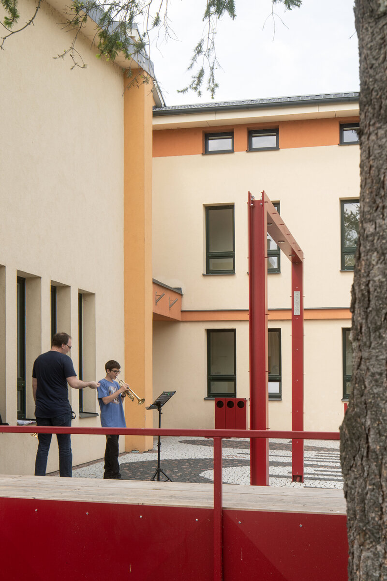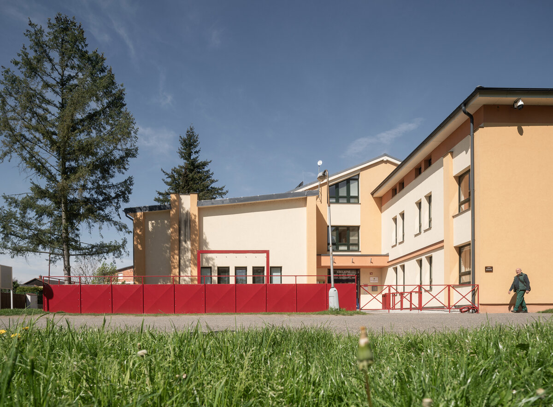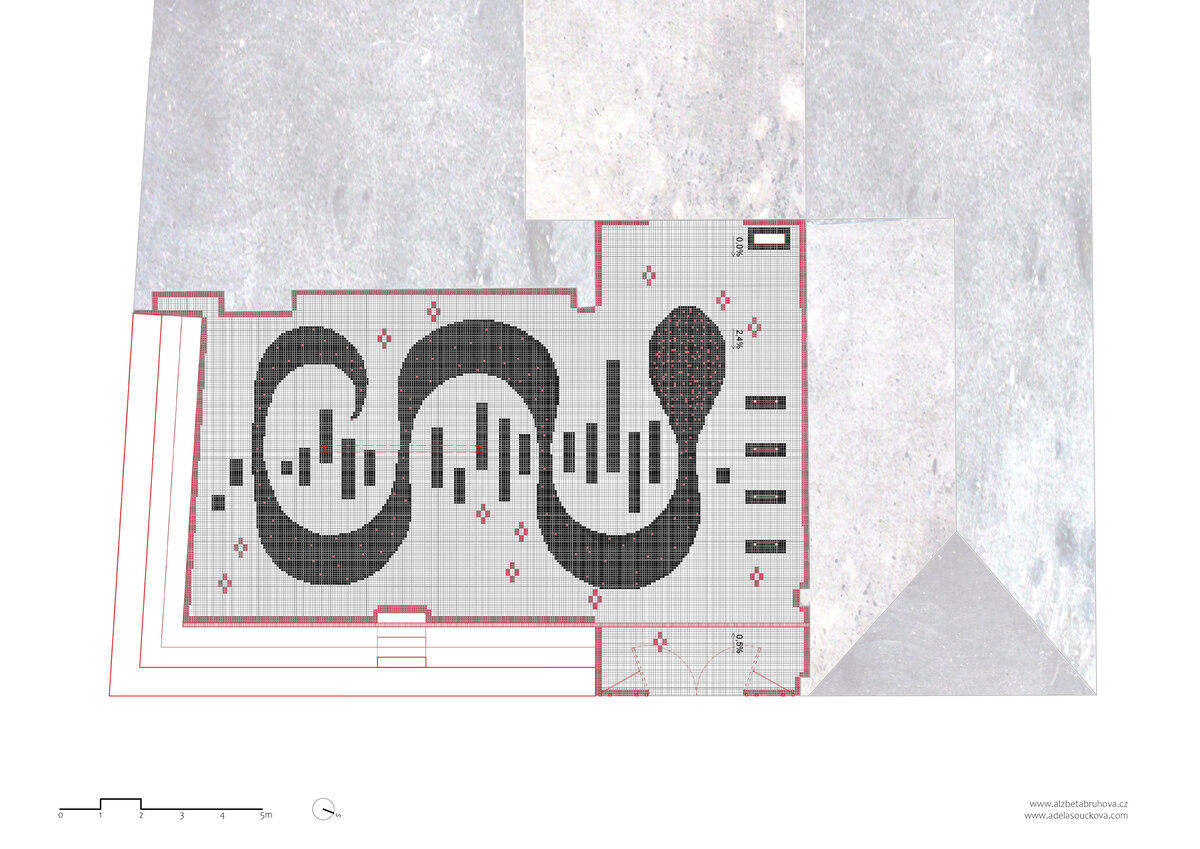| Author |
Alžběta P. Brůhová (architektura), Adéla Součková (výtvarný motiv mozaiky) |
| Studio |
--- |
| Location |
Pečky |
| Investor |
město Pečky |
| Supplier |
PKbau, s.r.o. |
| Date of completion / approval of the project |
February 2023 |
| Fotograf |
Alexandra Timpau, Alžběta P. Brůhová |
Cultural Space in front of the Elementary Art School in Pečky
The project "Cultural Space in front of the Elementary Art School in Pečky" represents a synergistic combination of architecture and art. The design was created on the basis of the investor's original commission to enclose and transform the space in front of the elementary art school. Originally a disorganized space without a clearly defined use, the new approach transformed it into an architectural and artistic work that cannot be overlooked.
The project includes a low L-shaped auditorium, a portal and other 3D elements that are unified in colour and material. These elements create an attractive space that serves as both a place to relax and a small theatre where students and their teachers can rehearse and perform for parents and the general public. The summer cinema is another of the many uses of this space.
In the framework of the cooperation between architect Alžběta P. Brůhová and visual artist Adéla Součková, an original mosaic called "Snake Meets Zebra" was created. This barrier-free mosaic has become a popular place for children to play, bringing joy and fun to all generations of visitors. The architecture thus creates an imaginary frame for a unique piece of art.
The creation of a functional and imaginative public space that serves as a cultural and creative hub for the city's residents was achieved through the close and inspiring collaboration of many stakeholders. The project "Cultural Space in front of the Elementary Art School in Pečky" is not only an aesthetically appealing and purposefully designed place, but also creates a lively and dynamic public space that strengthens the artistic and cultural identity of the city.
video:
https://www.youtube.com/watch?v=YUbPeKOhGHU
Cultural Space in front of the Elementary Art School in Pečky
The new space is designed to be barrier-free, with rainwater absorption. The surface of the newly integrated area consists of a granite stone mosaic (5/5) of different colours, put together according to the author's design. This area is movable in a mode for occasional moving of instruments and apparatus from the school by car. It is not intended for entry by private cars.
The project is divided into the following construction objects. Paved Areas (SO 01) are connected to all other construction objects. The Tribune (SO 02) consists of an I80 spreader structure and U80 beams made of S235 steel with metal cladding. The seating area is made of Siberian larch grown wood and seated on a grid of bangkirai wood for weather resistance. Typified Mobiliar (SO 03) - a combination of a rubbish bin for sorted waste (mmcité Crystal) and a bicycle rack 4 pcs (mmcité Lotlimit). The Dry Well Object (SO O4) - earthen block, located on plot no. 1666 in the designed part of the ZUŠ forecourt. The proposed infiltration is designed according to the infiltration conditions in the area according to the engineering geological survey. The Entrance Gate (SO 05) consists of 4 parts (2 opening and 2 fixed). The height of the gate is related to the height of the grandstand (+1,100 m). The frames of the entrance gate are made of 30/30 mm section steel, the fittings and other small elements are made of round steel. The Portal with Lighting (SO 06) in the shape of an inverted letter 'U' made of welded steel profiles HEB 160. On the inside, the HEB profile is covered with a steel strip of thickness 5 mm - space for wiring. In the inner upper part of the portal are recessed spot lights (control from the entrance part of the building interior and remotely) and outdoor electrical sockets. A number of steel eyelets are welded on both sides of the portal for the possibility of attaching curtains, projection screens and shading. All metal parts of each building are hot-dip galvanized and coated with an anti-corrosive polyester powder coat. Visible parts are also coated with a polyester fine matt lacquer in RAL 3003.
Landscaping of the area in front of the Elementary Art School is connected with the border of the project of revitalization of the adjacent park (Municipal park Pečky - North, Studio LAND 05).
Green building
Environmental certification
| Type and level of certificate |
-
|
Water management
| Is rainwater used for irrigation? |
|
| Is rainwater used for other purposes, e.g. toilet flushing ? |
|
| Does the building have a green roof / facade ? |
|
| Is reclaimed waste water used, e.g. from showers and sinks ? |
|
The quality of the indoor environment
| Is clean air supply automated ? |
|
| Is comfortable temperature during summer and winter automated? |
|
| Is natural lighting guaranteed in all living areas? |
|
| Is artificial lighting automated? |
|
| Is acoustic comfort, specifically reverberation time, guaranteed? |
|
| Does the layout solution include zoning and ergonomics elements? |
|
Principles of circular economics
| Does the project use recycled materials? |
|
| Does the project use recyclable materials? |
|
| Are materials with a documented Environmental Product Declaration (EPD) promoted in the project? |
|
| Are other sustainability certifications used for materials and elements? |
|
Energy efficiency
| Energy performance class of the building according to the Energy Performance Certificate of the building |
|
| Is efficient energy management (measurement and regular analysis of consumption data) considered? |
|
| Are renewable sources of energy used, e.g. solar system, photovoltaics? |
|
Interconnection with surroundings
| Does the project enable the easy use of public transport? |
|
| Does the project support the use of alternative modes of transport, e.g cycling, walking etc. ? |
|
| Is there access to recreational natural areas, e.g. parks, in the immediate vicinity of the building? |
|
