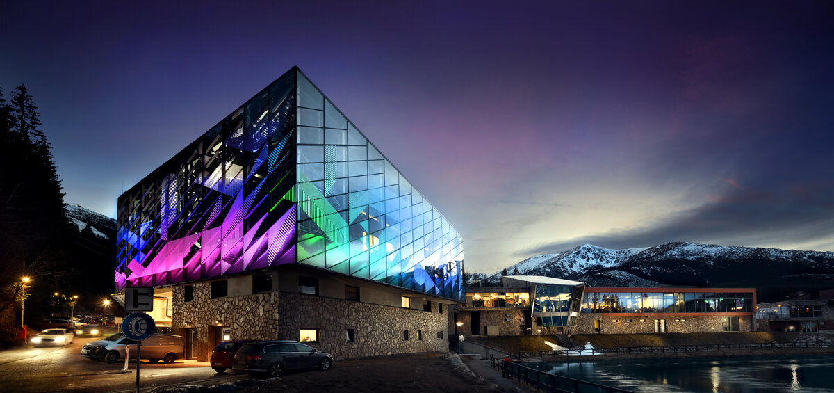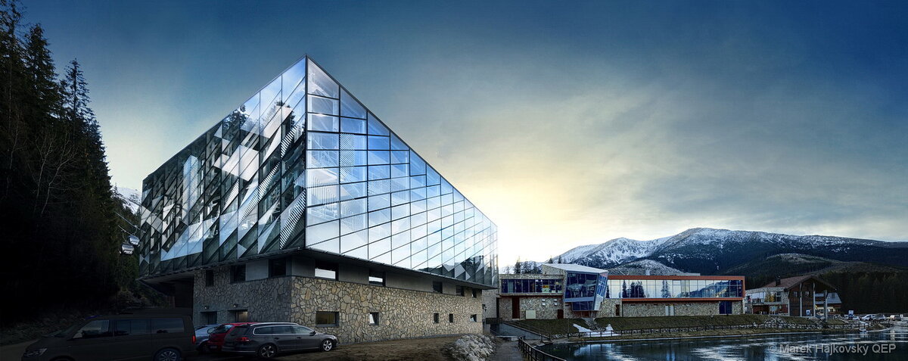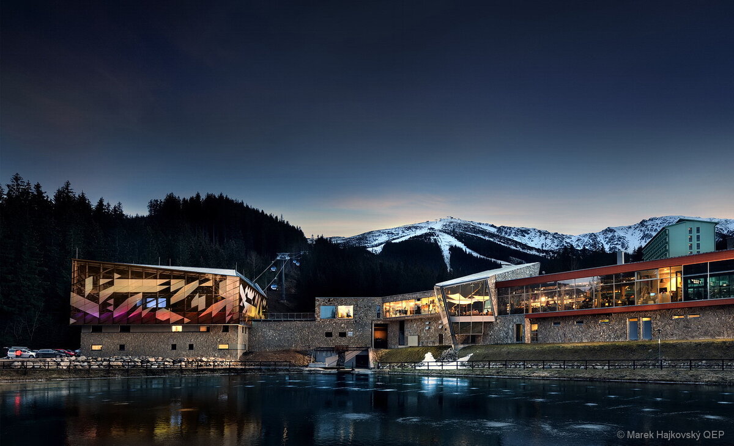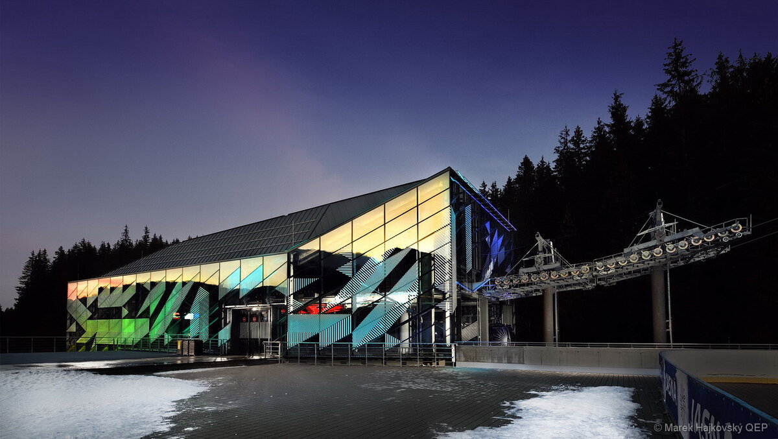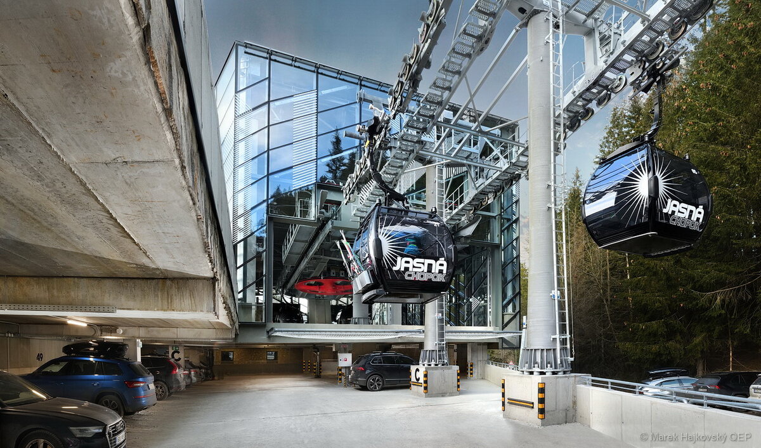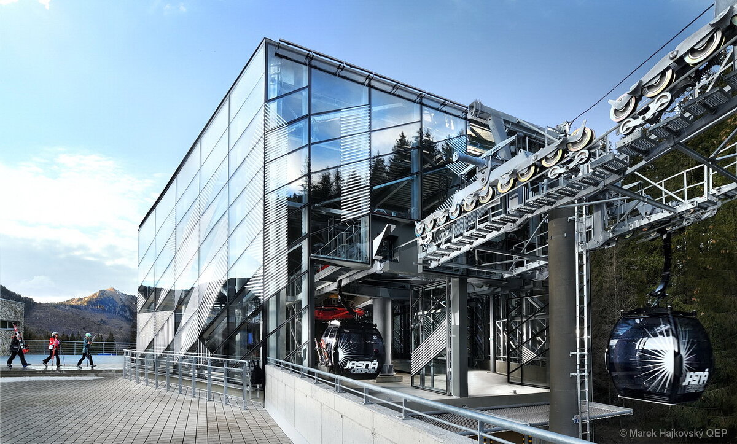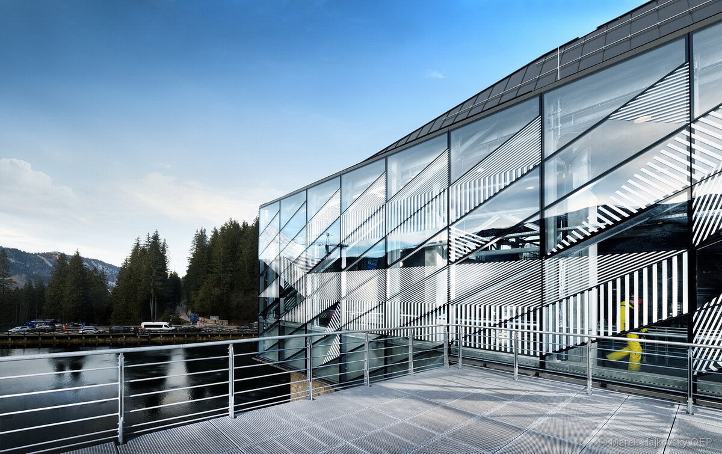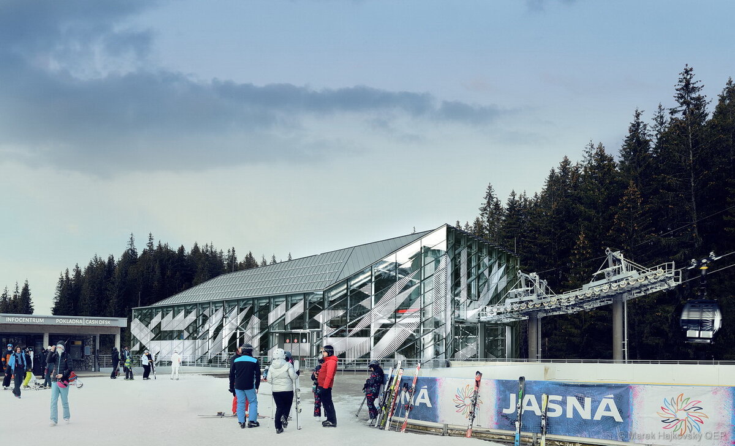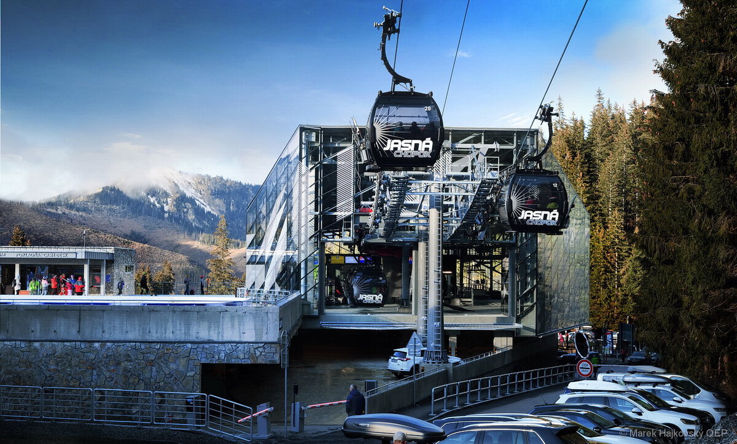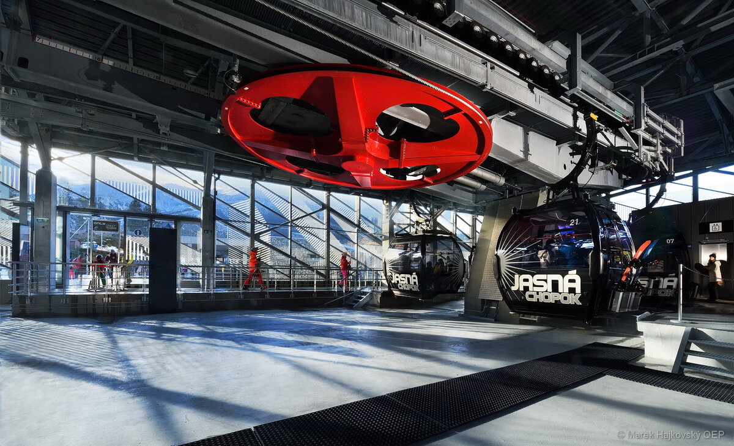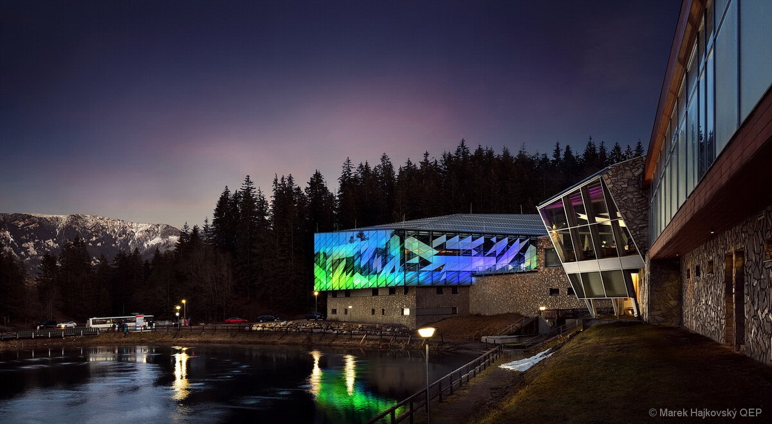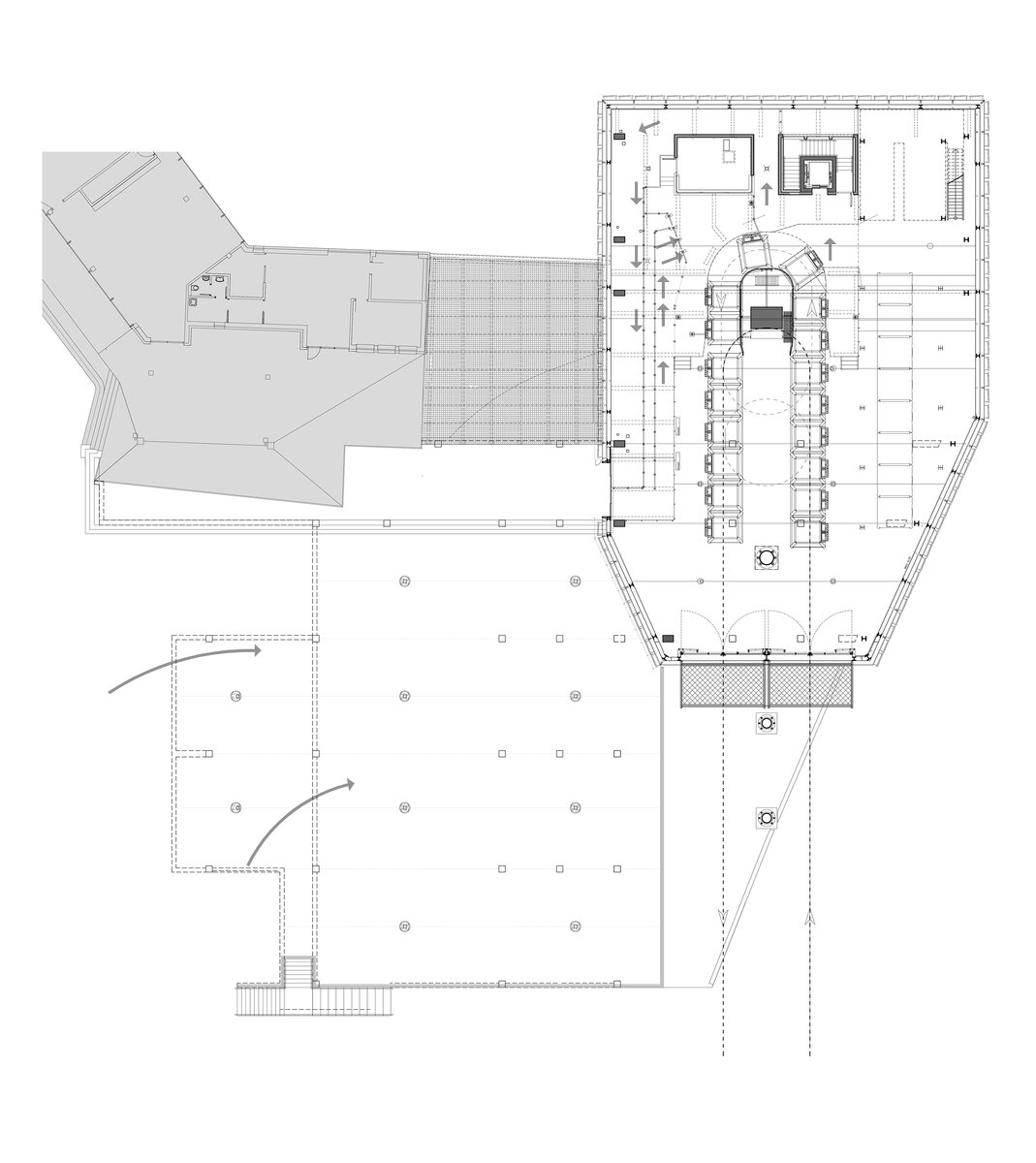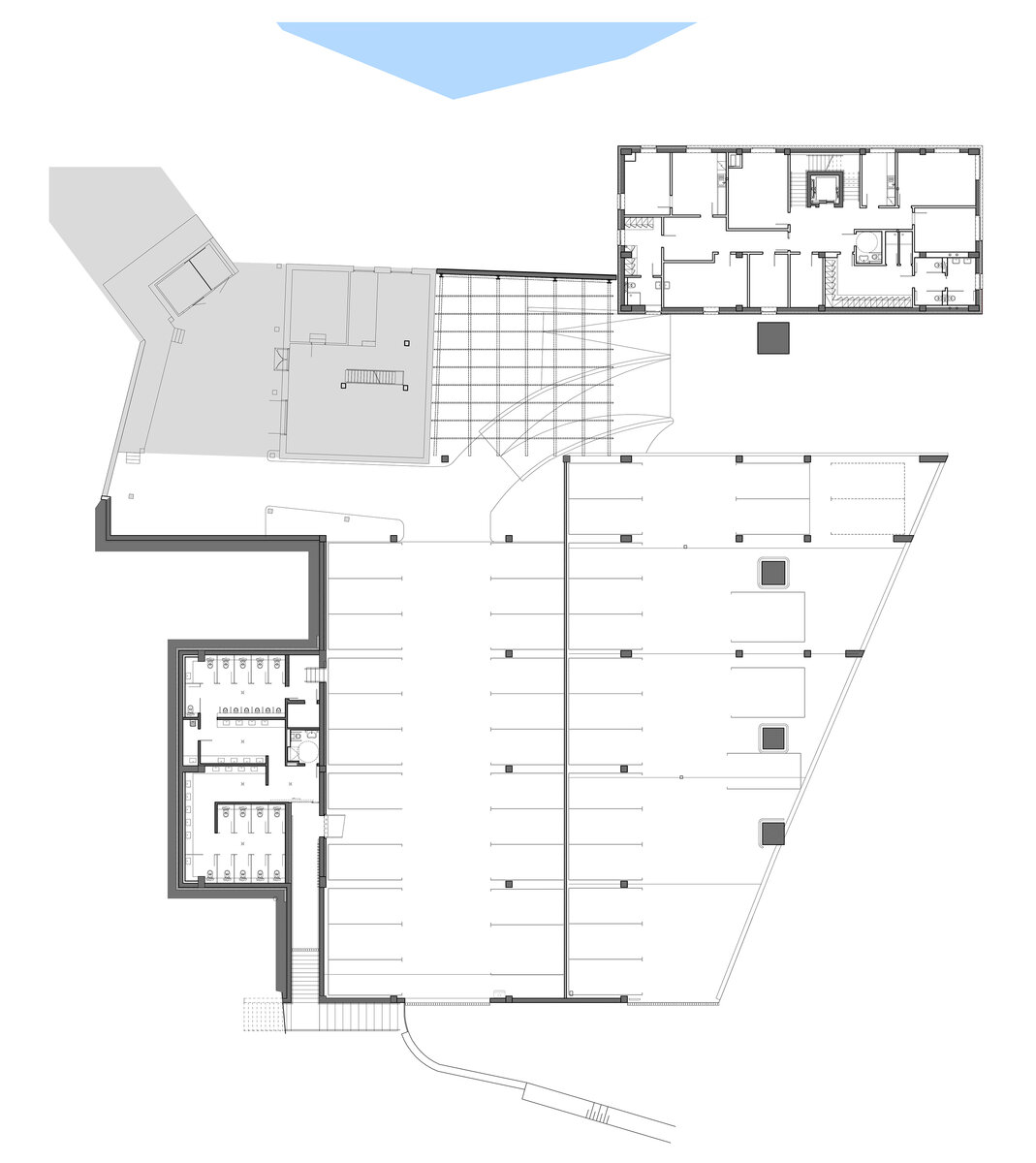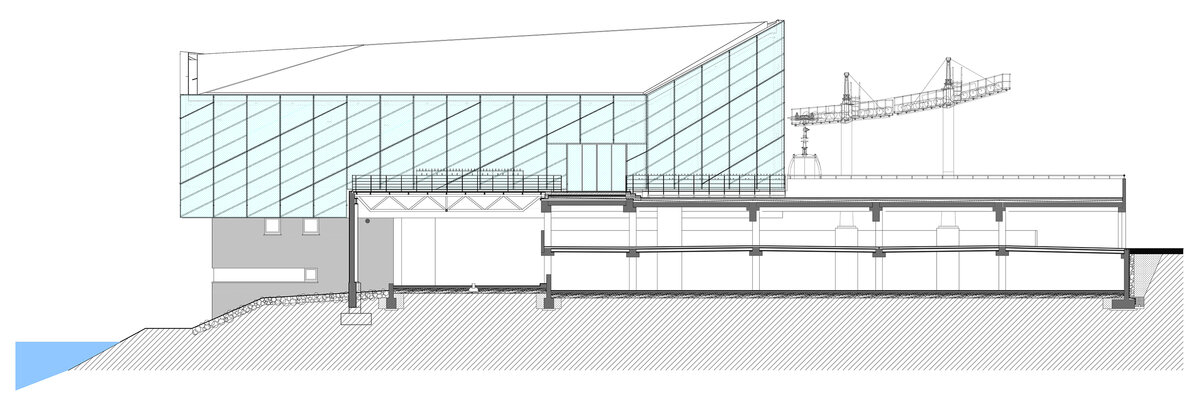| Author |
doc. Ing. arch. Jiří Buček |
| Studio |
SIAL architekti a inženýři spol. s r.o. Liberec |
| Location |
Jasná, Slovensko |
| Investor |
Tatry Mountain Resorts, a.s. |
| Supplier |
Desať s.r.o., Doppelmayr Seilbahnen GmbH, Wieden s.r.o. |
| Date of completion / approval of the project |
November 2022 |
| Fotograf |
Marek Hajkovký |
The design of the urban and architectural solution is based on the overall concept of the development of the Jasná ski resort. The proposal deals with the interconnection of downhill ski tracks in the Chopok - North location and access from the accommodation area of the Center East. The route of the new cabin LD is chosen with regard to the continuity of the movement of skiers with the existing ropeways, the proposed ropeway is one of the main elements of the vertical transport of skiers to the north and south sides of Chopok.
The crystalline form of the bottom station of the cable car and the service facility materially connects to the west-located Centrum Východ. It is a building with three above-ground floors. The lower two floors are used for technical and storage facilities and parking. The third floor consists of an access platform with a cable car boarding station, a depot and a service building. The entire technology of the ropeway, including the parking of the cabins, is covered by a steel structure with a broken roof, the transparent cladding complements the graphic print of the glass facade and the lighting of the building.
The lower station of the cable car and the service building materially connects to the west-located Centrum Východ. It is a building with three above-ground floors. The lower two floors are used for technical and storage facilities and for parking. The third floor consists of an access platform with a cable car boarding station, a depot and a service building. The entire ropeway technology is covered by a steel structure with a broken roof.
The entrance to the upper platform will be for skiers who are already skiing from the Biela Púť downhill track, which will be height-adjusted at the finish so that skiers can enter directly onto the terrace (level 1,119.0).
In terms of layout, the building is designed as a triple tract. An internal three-arm staircase and a freight elevator serve as vertical communication, connecting the warehouses and technology on the lower floors with the boarding station on the access platform on the 1st floor. On the 1st floor, there are warehouses for the catering business, refrigeration technology, the storekeeper's office and waste management. In the mezzanine there are facilities for employees (dressing rooms, washrooms, a night room and a kitchen with a dining room), warehouses and part of the infrastructure. On the 1.np level there is an access platform and cableway boarding station. The control room and the exit from the vertical communication are located next to the boarding point. The ropeway technology also includes a parking depot for cabins and curtain control.
The parking lot under the access platform has two floors, with each floor separately accessible from the east-facing road. In total, the parking lot includes 58 spaces, of which 3 spaces will be for disabled people. Access to the gas station and the existing substation is possible through the lower floor.
Green building
Environmental certification
| Type and level of certificate |
-
|
Water management
| Is rainwater used for irrigation? |
|
| Is rainwater used for other purposes, e.g. toilet flushing ? |
|
| Does the building have a green roof / facade ? |
|
| Is reclaimed waste water used, e.g. from showers and sinks ? |
|
The quality of the indoor environment
| Is clean air supply automated ? |
|
| Is comfortable temperature during summer and winter automated? |
|
| Is natural lighting guaranteed in all living areas? |
|
| Is artificial lighting automated? |
|
| Is acoustic comfort, specifically reverberation time, guaranteed? |
|
| Does the layout solution include zoning and ergonomics elements? |
|
Principles of circular economics
| Does the project use recycled materials? |
|
| Does the project use recyclable materials? |
|
| Are materials with a documented Environmental Product Declaration (EPD) promoted in the project? |
|
| Are other sustainability certifications used for materials and elements? |
|
Energy efficiency
| Energy performance class of the building according to the Energy Performance Certificate of the building |
C
|
| Is efficient energy management (measurement and regular analysis of consumption data) considered? |
|
| Are renewable sources of energy used, e.g. solar system, photovoltaics? |
|
Interconnection with surroundings
| Does the project enable the easy use of public transport? |
|
| Does the project support the use of alternative modes of transport, e.g cycling, walking etc. ? |
|
| Is there access to recreational natural areas, e.g. parks, in the immediate vicinity of the building? |
|
