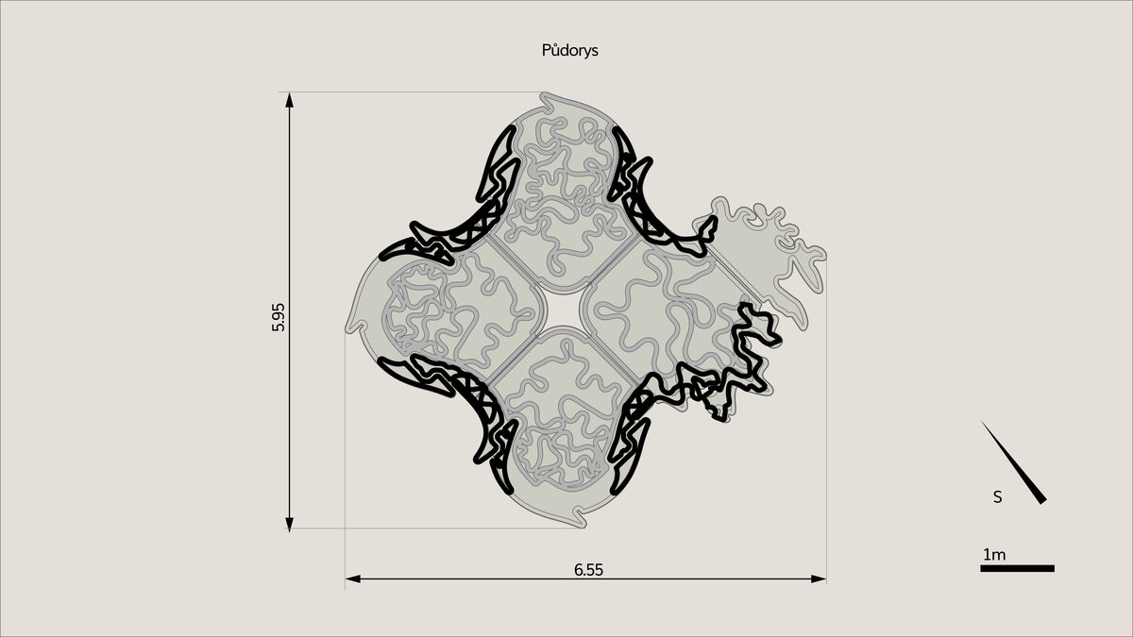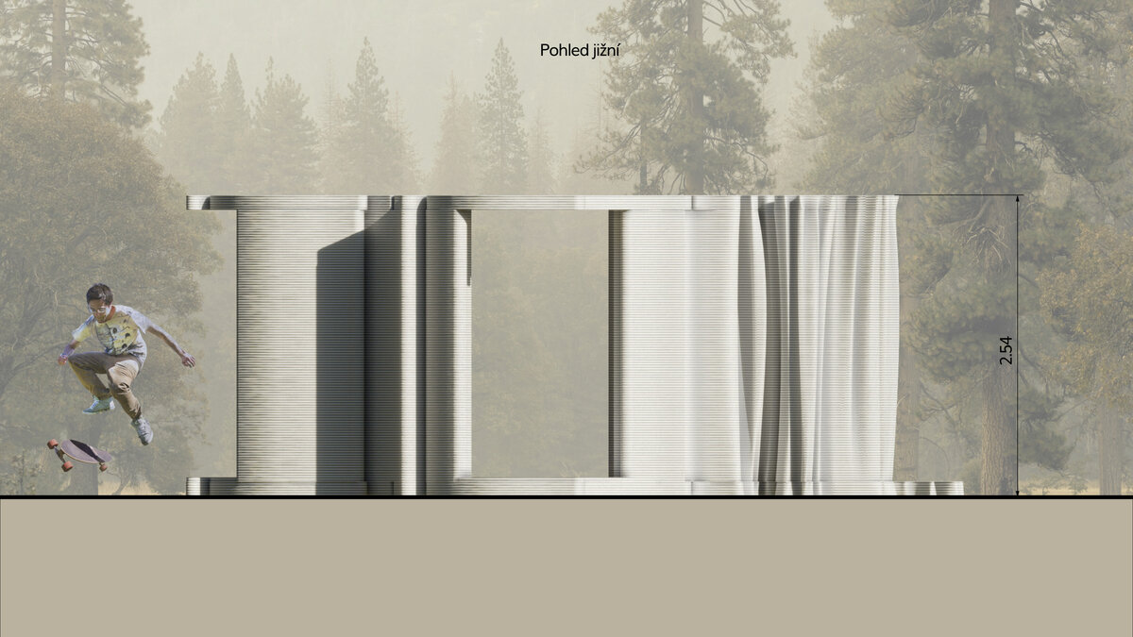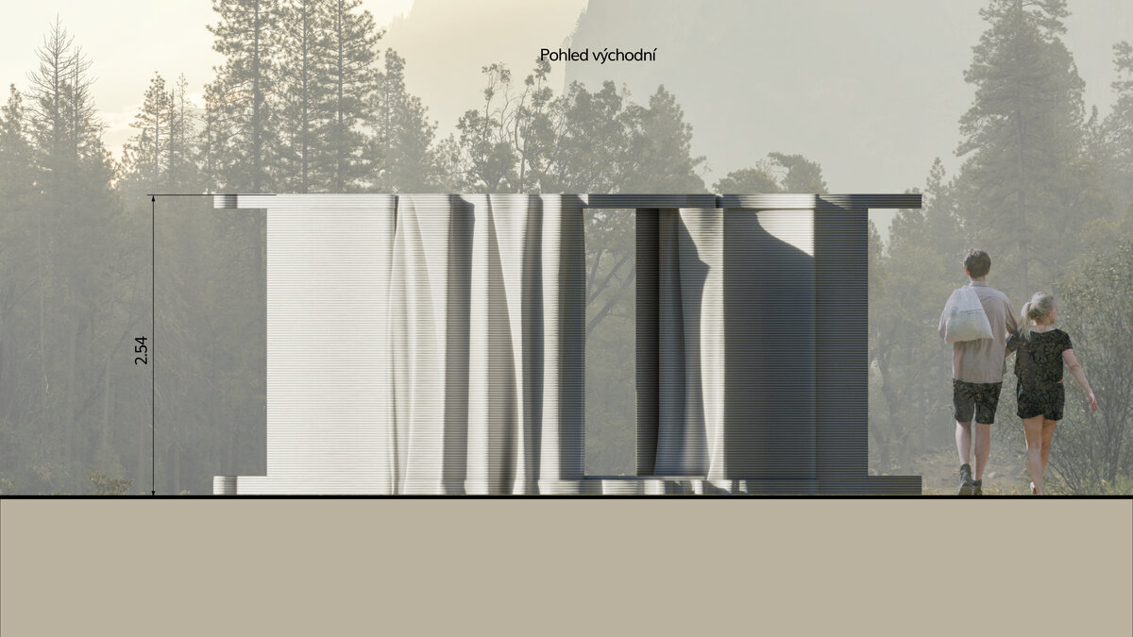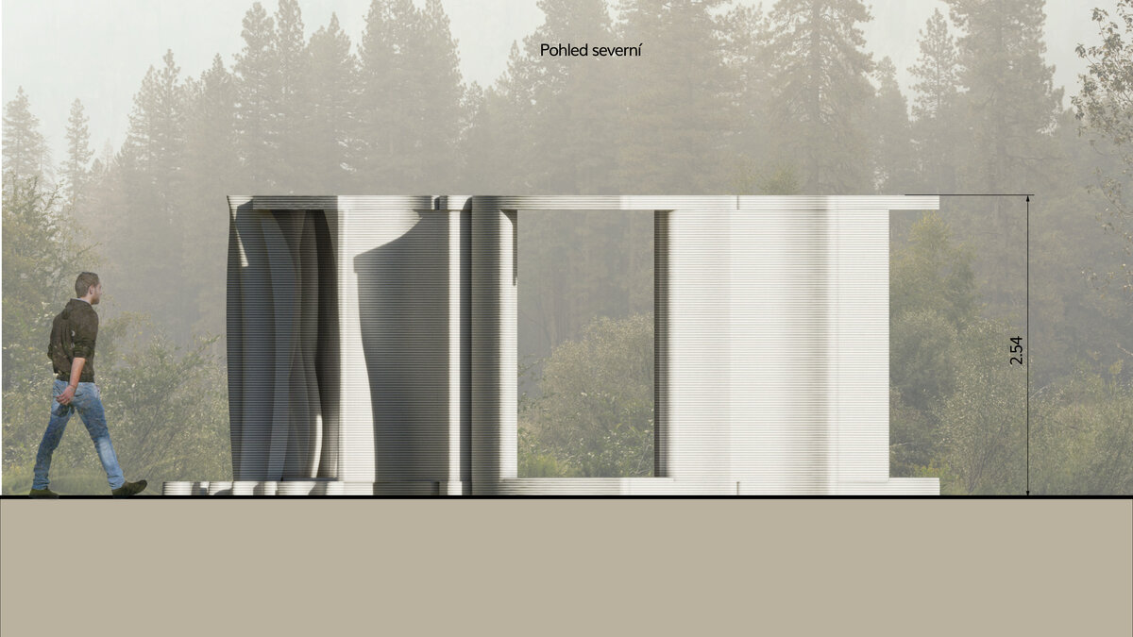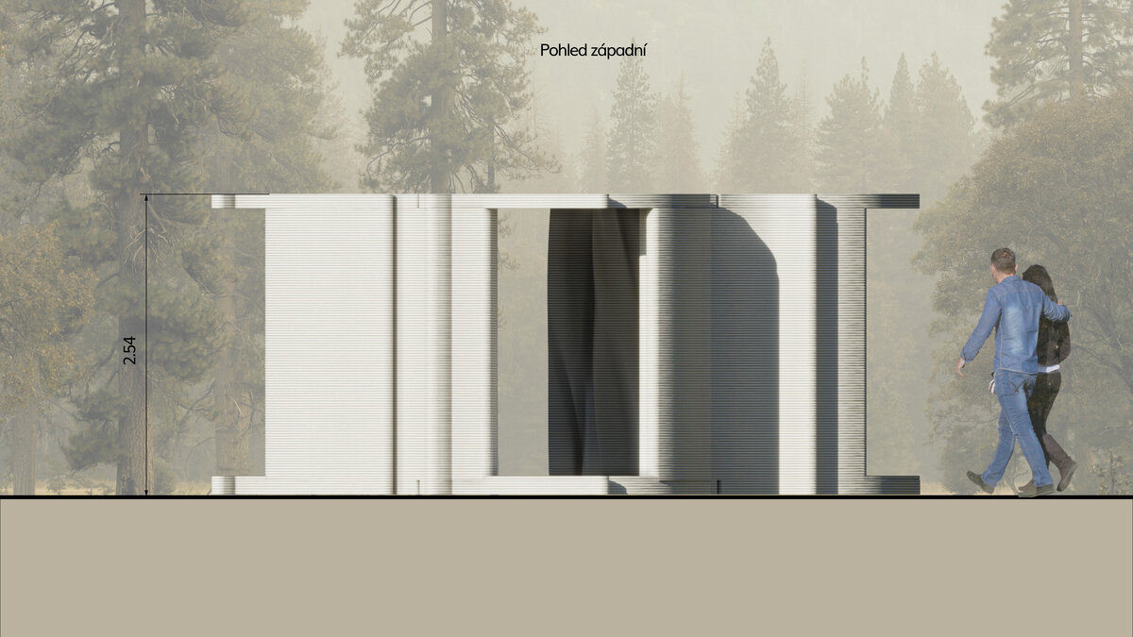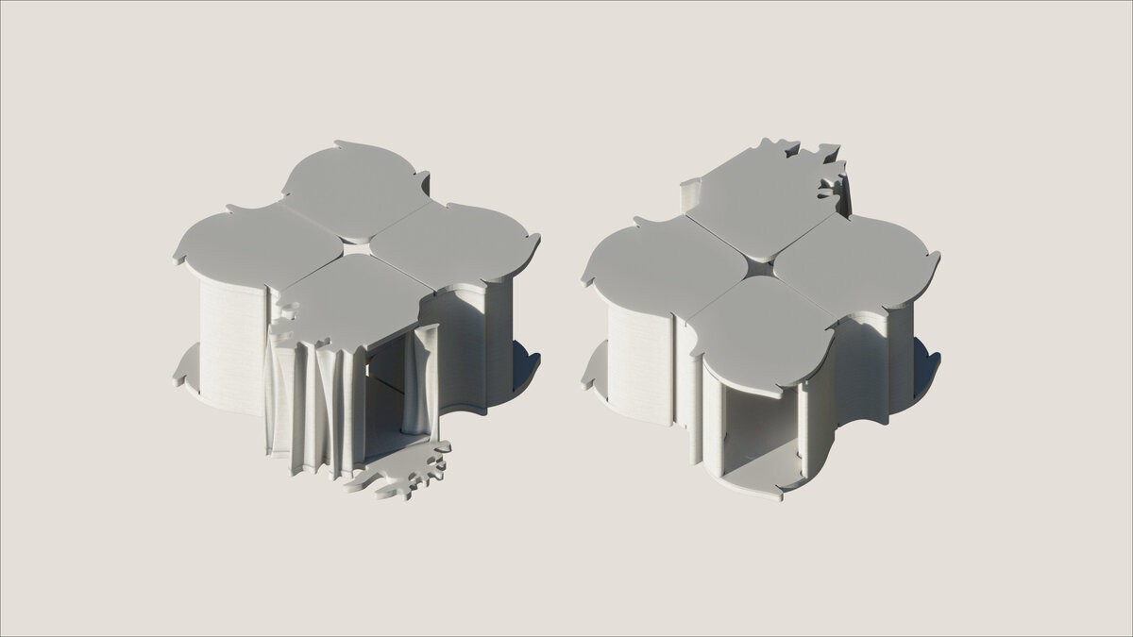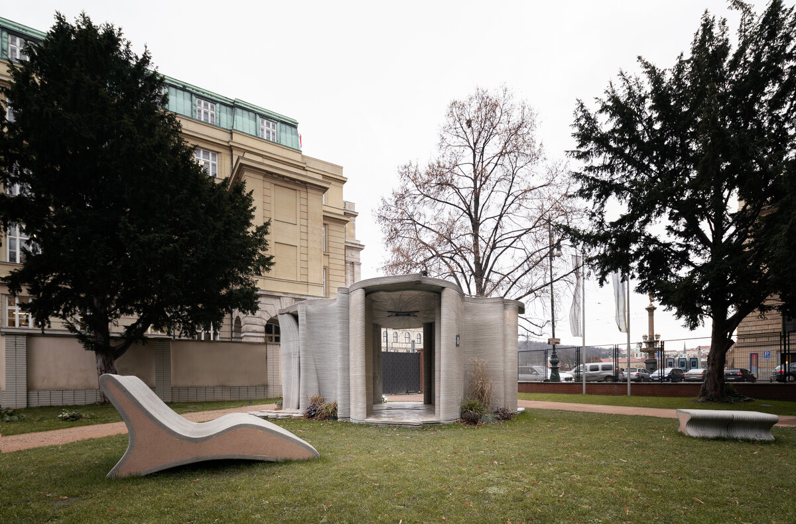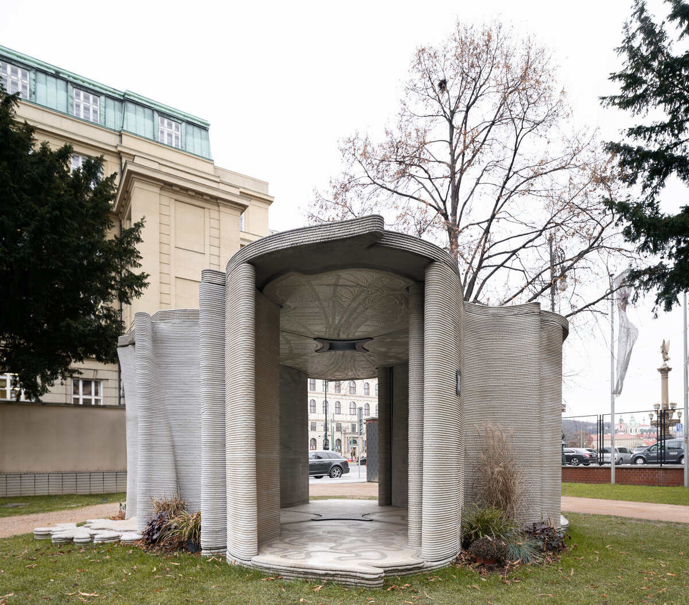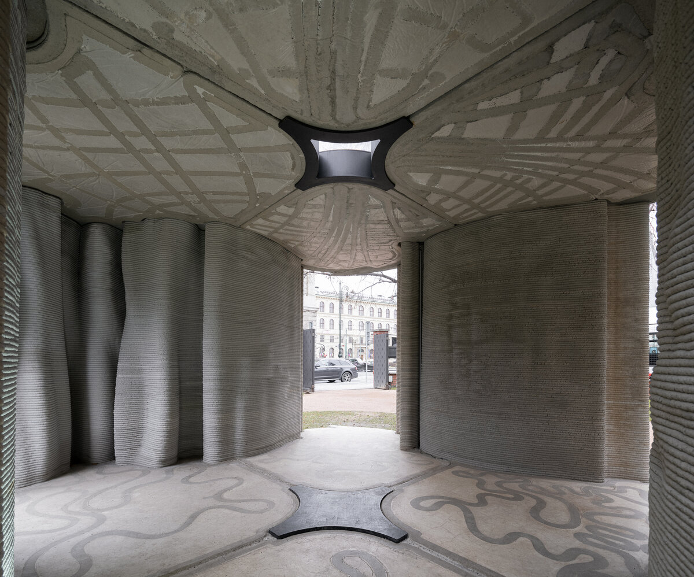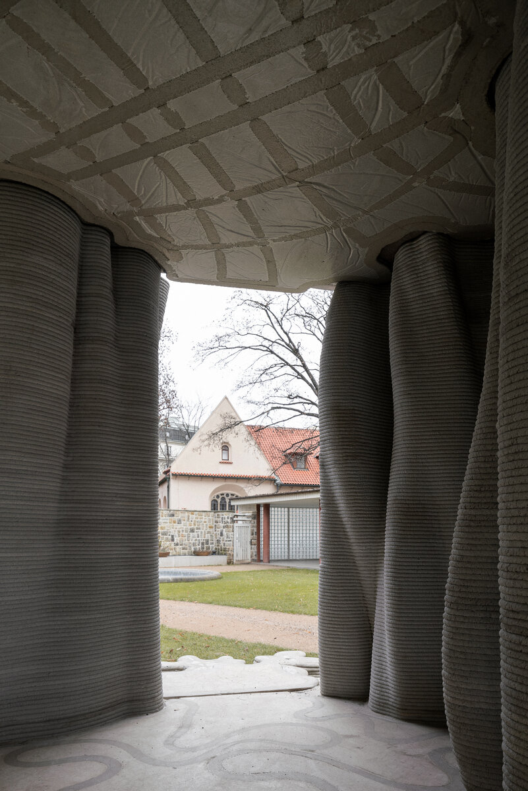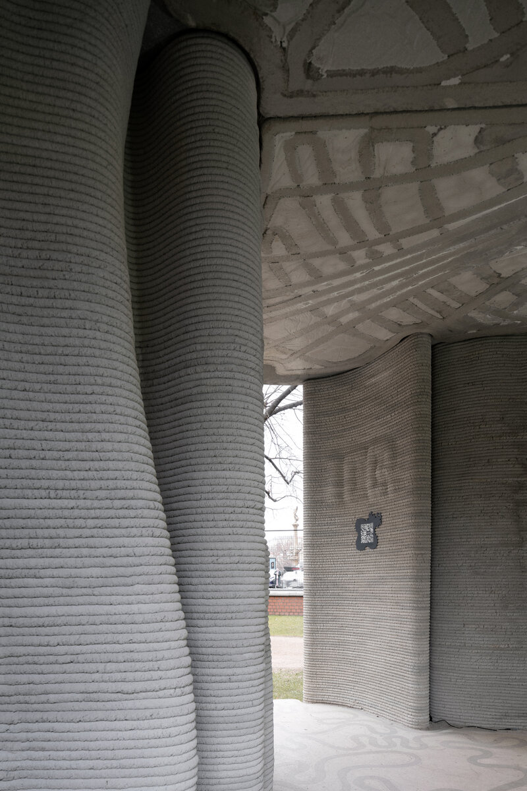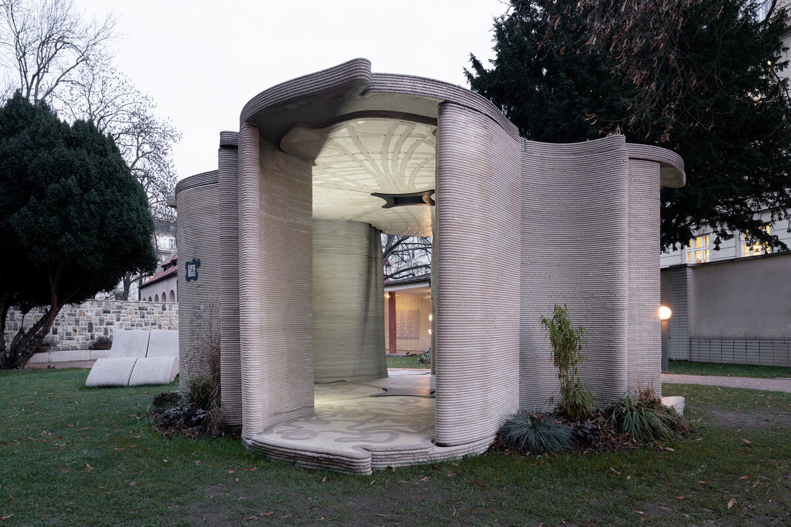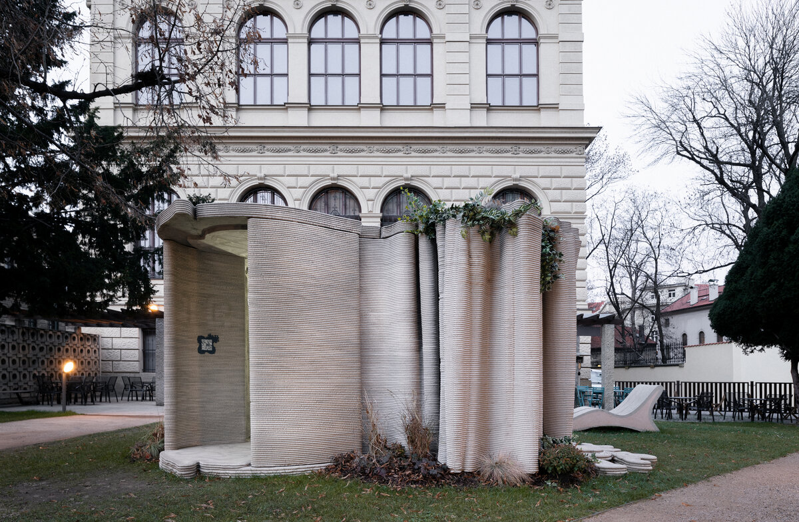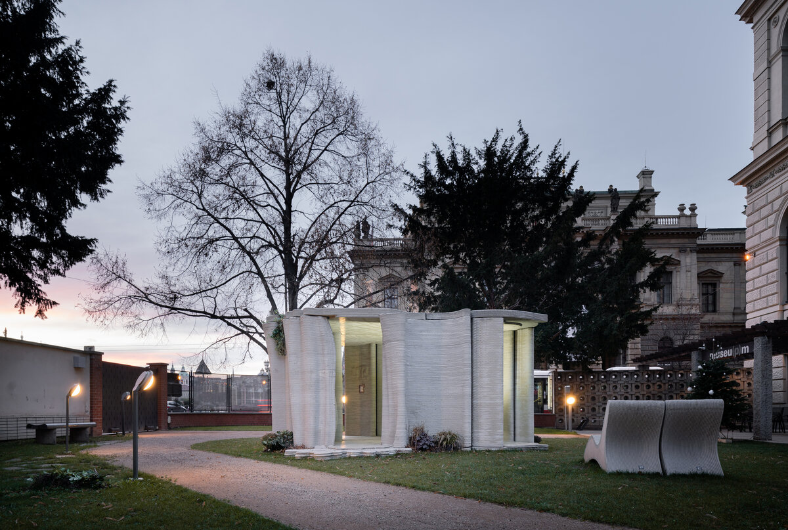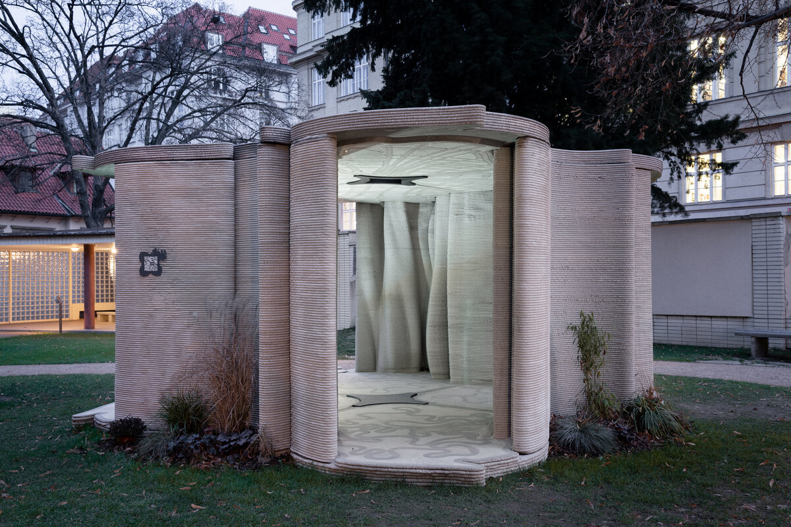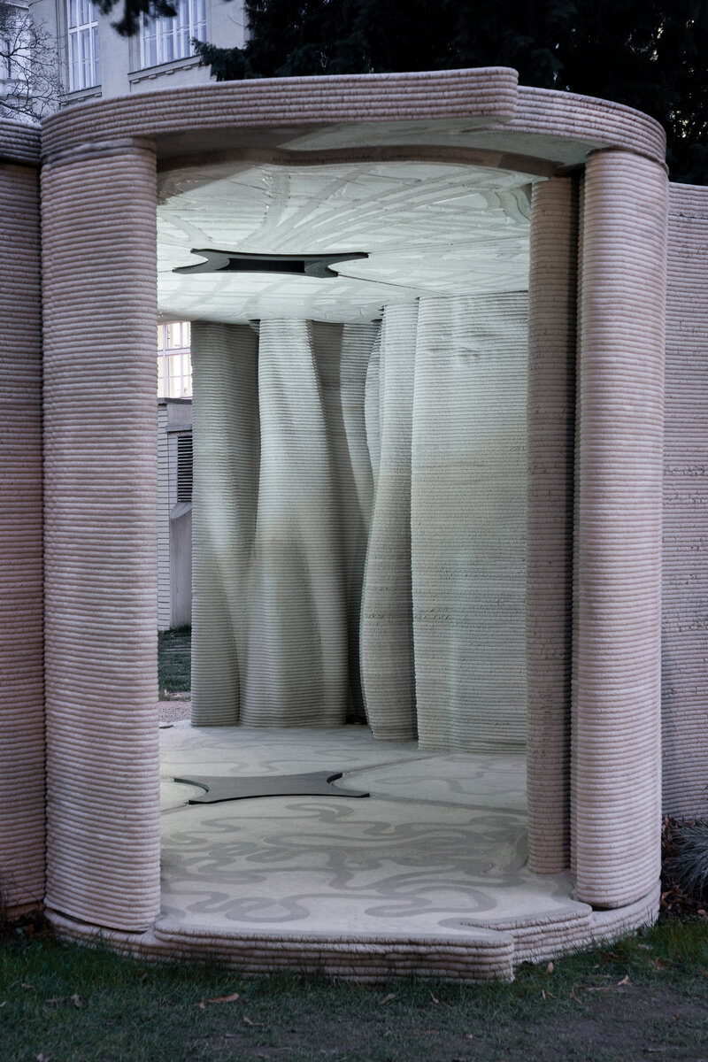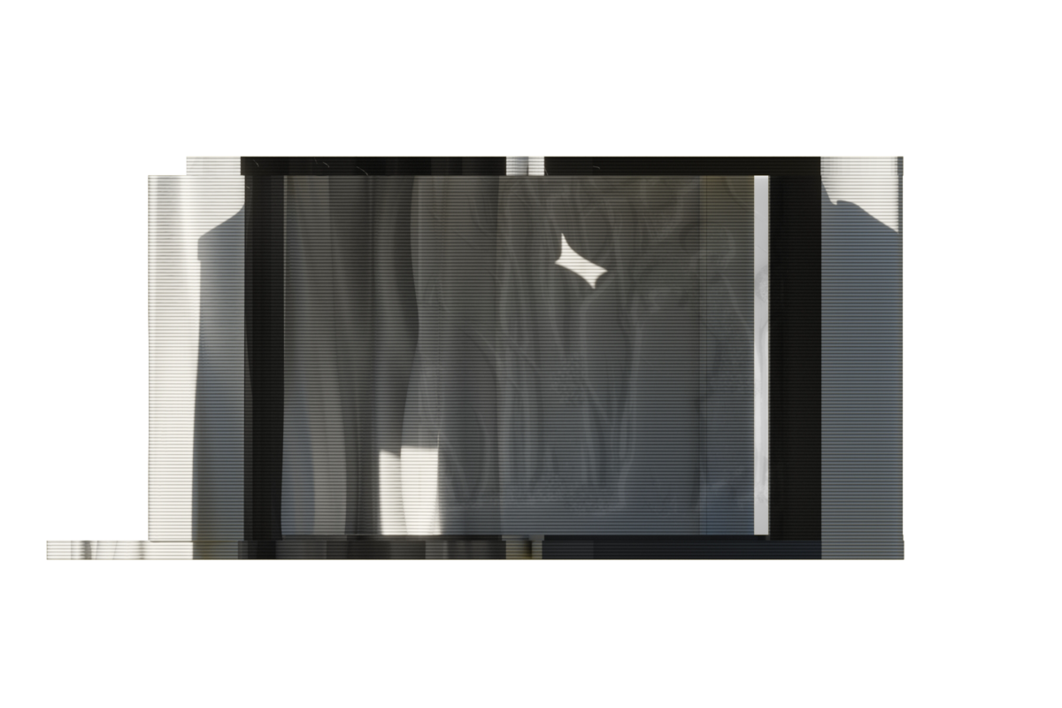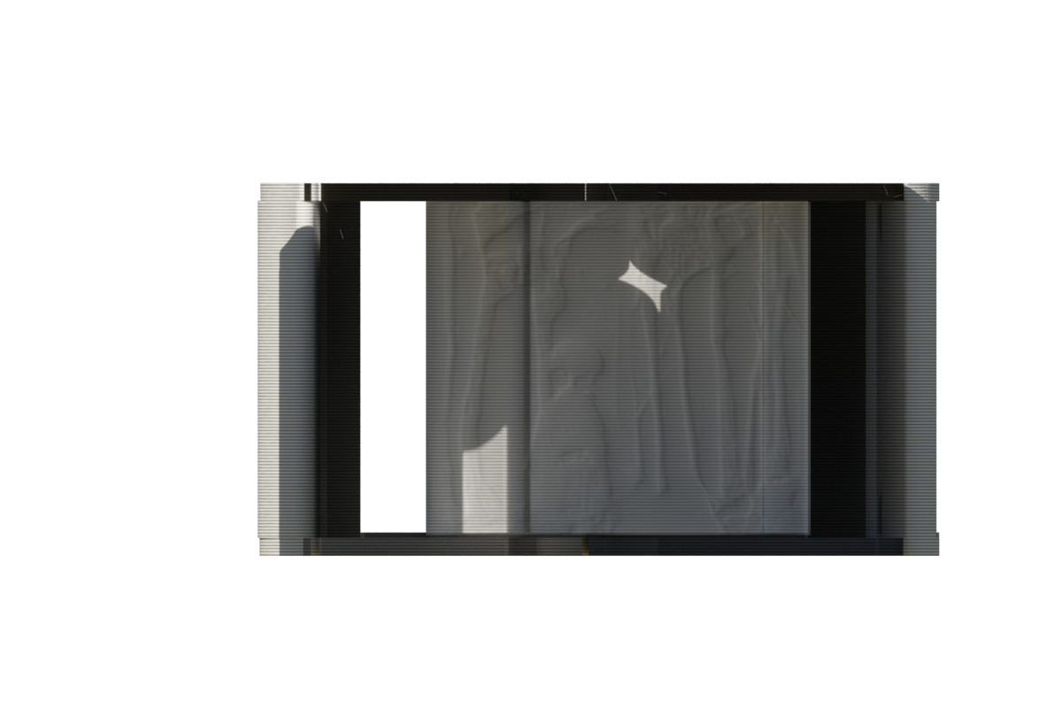| Author |
MArch Ing. arch. Ing. Jiri Uran Vitek, Ing. arch. Michal Mačuda, Ing. arch. Kristýna Uhrová, Anastasiia Lediuk |
| Studio |
ICE Architects |
| Location |
Uměleckoprůmyslové museum v Praze
17. listopadu 2
110 00 Praha 1 |
| Investor |
ICE Industrial Services a.s. |
| Supplier |
ICE Industrial Services a.s. |
| Date of completion / approval of the project |
October 2022 |
| Fotograf |
AlexShootsBuildings |
Between Conflicts 2022
Today's world can be understood as a constant change. Some are so serious that they cannot be overlooked or ignored. Like the bark beetle or war. We were used to Ukrainian men working on construction sites. Not anymore. They have to defend their homes, and perhaps our homes.
The Between Conflicts object, which we exhibited in the garden of the Museum of Decorative Arts in Prague, is based on a modular system of elements. Within the exhibition pavilion, the object was contextualized and adapted to refer to defensive buildings, but also to respond to the architectural and socio-political context.
The core elements of our Modesty system were complemented by highly articulated walls of corrugated structure, thus connecting the building to the surrounding garden. The corrugated walls responded to the nearby fountain, playing up the space and, thanks to 3D printing capabilities, creating shapes that would have been difficult to achieve with other technologies.
The ceilings were complemented with a pattern based on structural analysis and depicts the principles of stress lines. On the floor we created patterning based on the principle of curve filling using a growth algorithm. On the walls, AI-generated patterning was used. Our concept was to test the possibilities of informed surfaces and inlays in 3D printed concrete. AI generated images based on the phrase "Ukrainian children hiding in the forest painted by Gustav Klimt and Mikolaj Als" were converted into data that subsequently informed the print paths. We used different data and images for each panel. We thus verified that it is quite easy to have each panel as an original, which supports the basic thesis of 3DCP as it is a so-called mass customization. The pavilion was then set in the UMPRUM garden to respond to the basic transparency axes, so the object fit well into its context.
Green building
Environmental certification
| Type and level of certificate |
-
|
Water management
| Is rainwater used for irrigation? |
|
| Is rainwater used for other purposes, e.g. toilet flushing ? |
|
| Does the building have a green roof / facade ? |
|
| Is reclaimed waste water used, e.g. from showers and sinks ? |
|
The quality of the indoor environment
| Is clean air supply automated ? |
|
| Is comfortable temperature during summer and winter automated? |
|
| Is natural lighting guaranteed in all living areas? |
|
| Is artificial lighting automated? |
|
| Is acoustic comfort, specifically reverberation time, guaranteed? |
|
| Does the layout solution include zoning and ergonomics elements? |
|
Principles of circular economics
| Does the project use recycled materials? |
|
| Does the project use recyclable materials? |
|
| Are materials with a documented Environmental Product Declaration (EPD) promoted in the project? |
|
| Are other sustainability certifications used for materials and elements? |
|
Energy efficiency
| Energy performance class of the building according to the Energy Performance Certificate of the building |
|
| Is efficient energy management (measurement and regular analysis of consumption data) considered? |
|
| Are renewable sources of energy used, e.g. solar system, photovoltaics? |
|
Interconnection with surroundings
| Does the project enable the easy use of public transport? |
|
| Does the project support the use of alternative modes of transport, e.g cycling, walking etc. ? |
|
| Is there access to recreational natural areas, e.g. parks, in the immediate vicinity of the building? |
|
