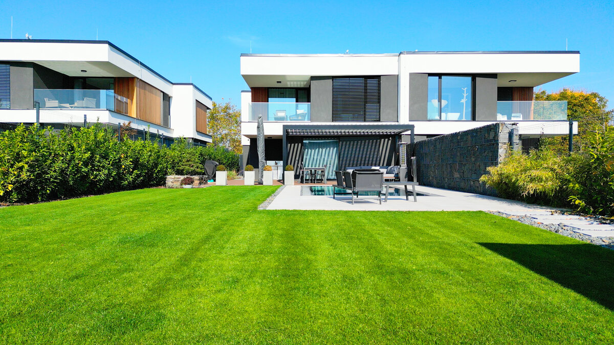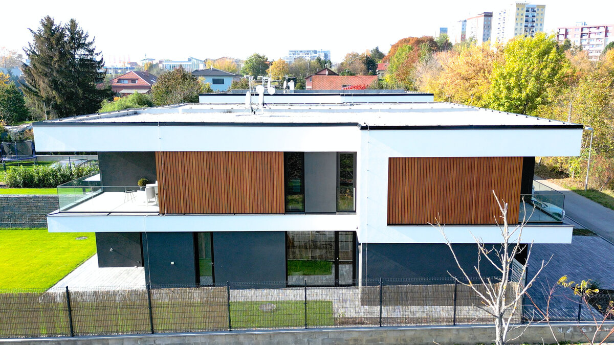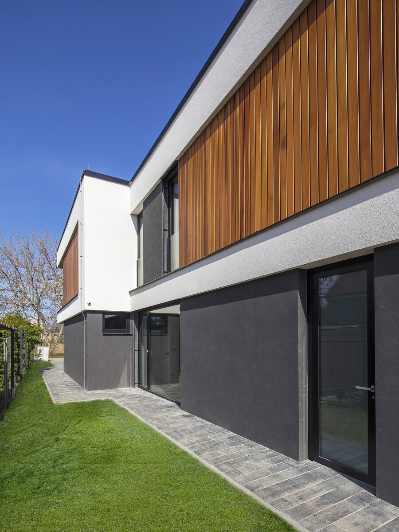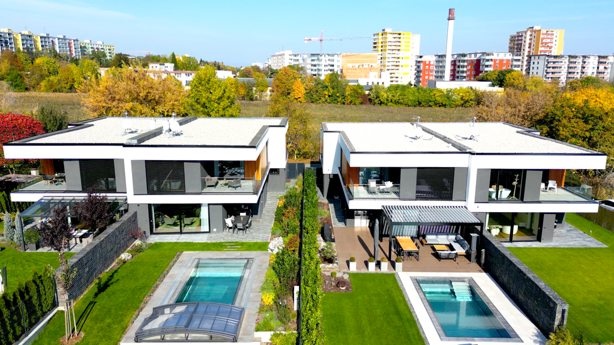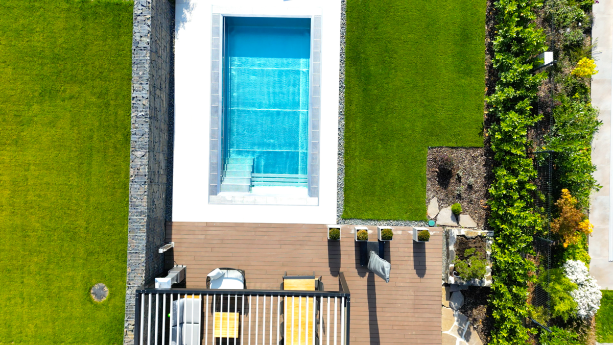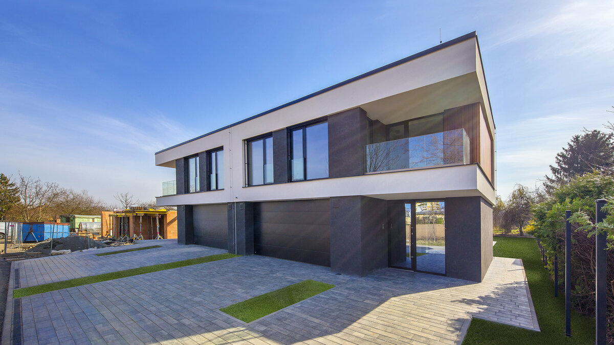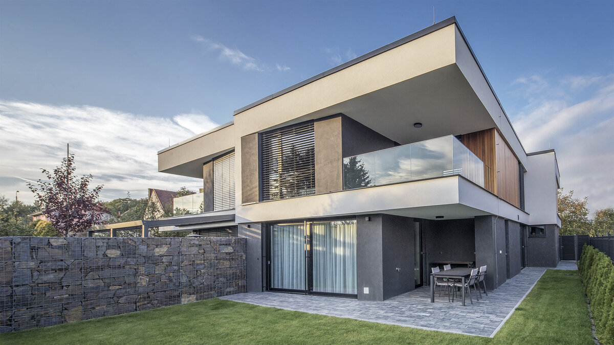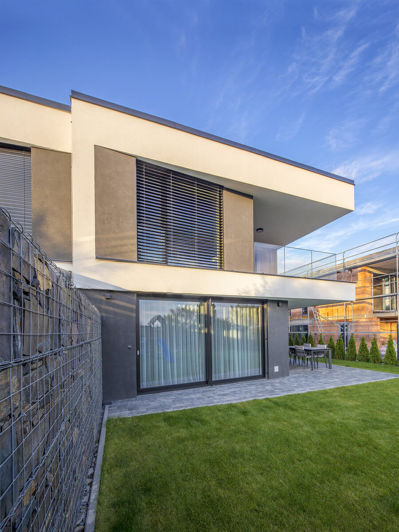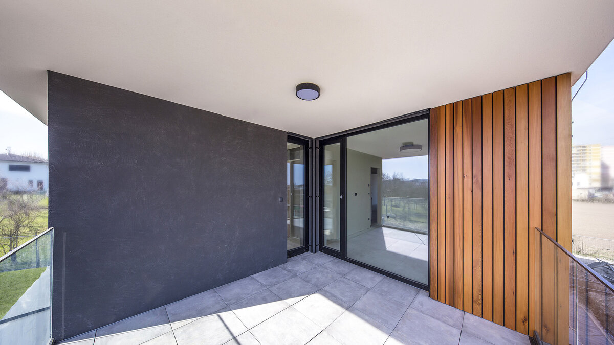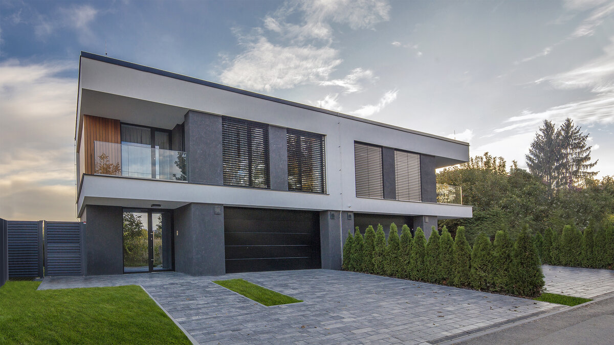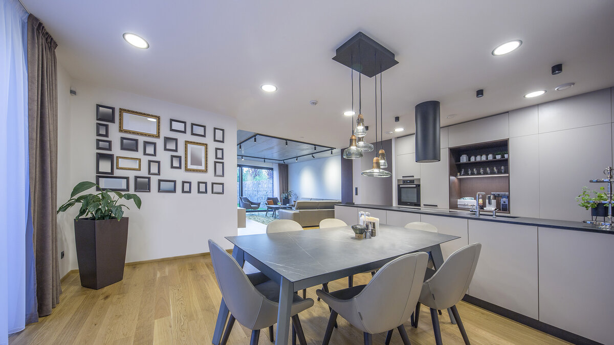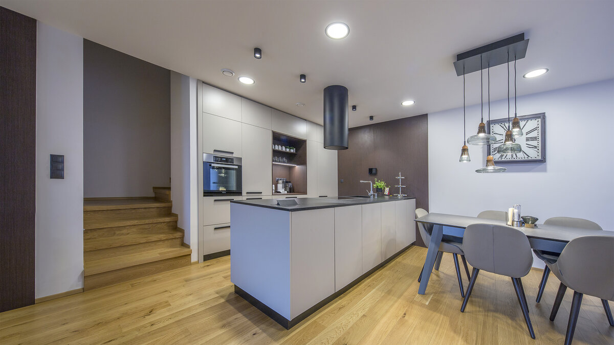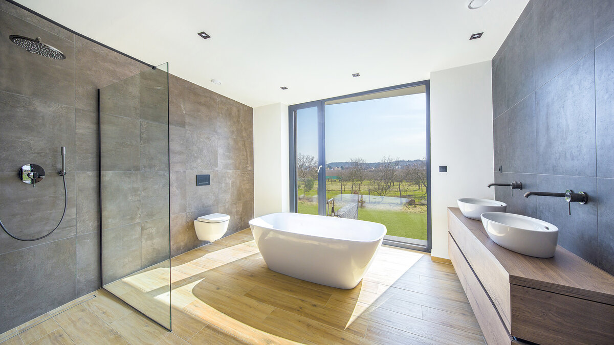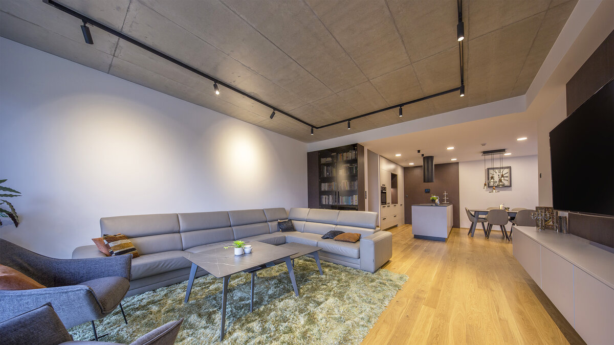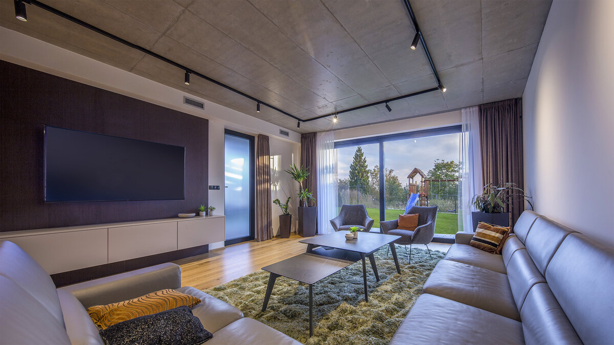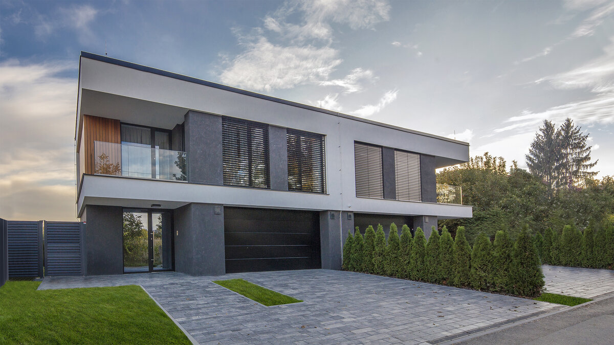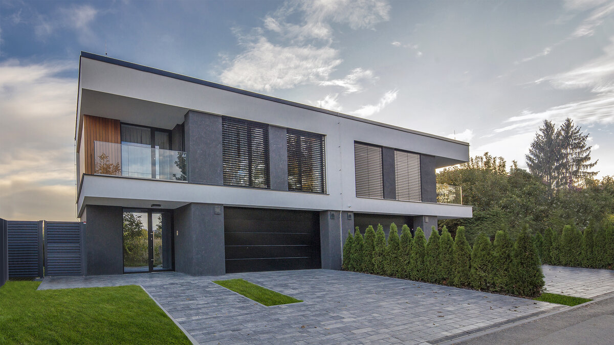| Author |
Ing. arch. Martin Fröml, Ing. arch. Ivo Lorenčík |
| Studio |
2 arch s.r.o. |
| Location |
Olomouc |
| Investor |
Nemovitosti a obchod s.r.o |
| Supplier |
Nemovitosti a stavby s.r.o |
| Date of completion / approval of the project |
March 2022 |
| Fotograf |
2 arch s.r.o |
The investor’s original assignment was to create terraced, above-standard family houses. However, during the design, this idea was abandoned due to the impossibility of providing adequate lighting for the relatively large layout and also due to the surrounding structure of the building. Gradually, the proposal was modified so that the final solution was 2 x two semi-detached houses. As already mentioned, the houses were supposed to be of an above-standard design, both in terms of the size of the usable area and the overall choice of materials for the envelope of the houses. For that reason, clearly legible and contrasting materials of white plaster, black ceramic cladding and wooden cladding were chosen.Another specific element and, to some extent, a significantly determining element of the shape of the houses was the idea of connecting the houses to the garden on the southern sides as much as possible, while at the same time maintaining a certain privacy from the other mirror house. For this reason, the individual rooms at the axis of the semi-detached house are slanted away from the basic rectangular grid towards the garden. The total usable area of the house is 268 m² and available 5+1, it is divided into two above-ground floors. On the ground floor of the house there is a spacious garage for two cars with direct access to the living area, an entrance hall, a toilet, a kitchen and a generously designed living room with a large amount of glazing for a perfect connection with the garden. The second above-ground floor of the house is conceptually divided into two parts, where in the first part there are three separate rooms and a bathroom, and in the second part there is a bedroom with its own bathroom.
The RD building is built using classic technology from ceramic blocks with monolithic iron concrete ceilings. The envelope of the object is insulated with a contact insulation system. Due to the size of the window openings, aluminum was chosen for filling the openings.
Green building
Environmental certification
| Type and level of certificate |
-
|
Water management
| Is rainwater used for irrigation? |
|
| Is rainwater used for other purposes, e.g. toilet flushing ? |
|
| Does the building have a green roof / facade ? |
|
| Is reclaimed waste water used, e.g. from showers and sinks ? |
|
The quality of the indoor environment
| Is clean air supply automated ? |
|
| Is comfortable temperature during summer and winter automated? |
|
| Is natural lighting guaranteed in all living areas? |
|
| Is artificial lighting automated? |
|
| Is acoustic comfort, specifically reverberation time, guaranteed? |
|
| Does the layout solution include zoning and ergonomics elements? |
|
Principles of circular economics
| Does the project use recycled materials? |
|
| Does the project use recyclable materials? |
|
| Are materials with a documented Environmental Product Declaration (EPD) promoted in the project? |
|
| Are other sustainability certifications used for materials and elements? |
|
Energy efficiency
| Energy performance class of the building according to the Energy Performance Certificate of the building |
B
|
| Is efficient energy management (measurement and regular analysis of consumption data) considered? |
|
| Are renewable sources of energy used, e.g. solar system, photovoltaics? |
|
Interconnection with surroundings
| Does the project enable the easy use of public transport? |
|
| Does the project support the use of alternative modes of transport, e.g cycling, walking etc. ? |
|
| Is there access to recreational natural areas, e.g. parks, in the immediate vicinity of the building? |
|
