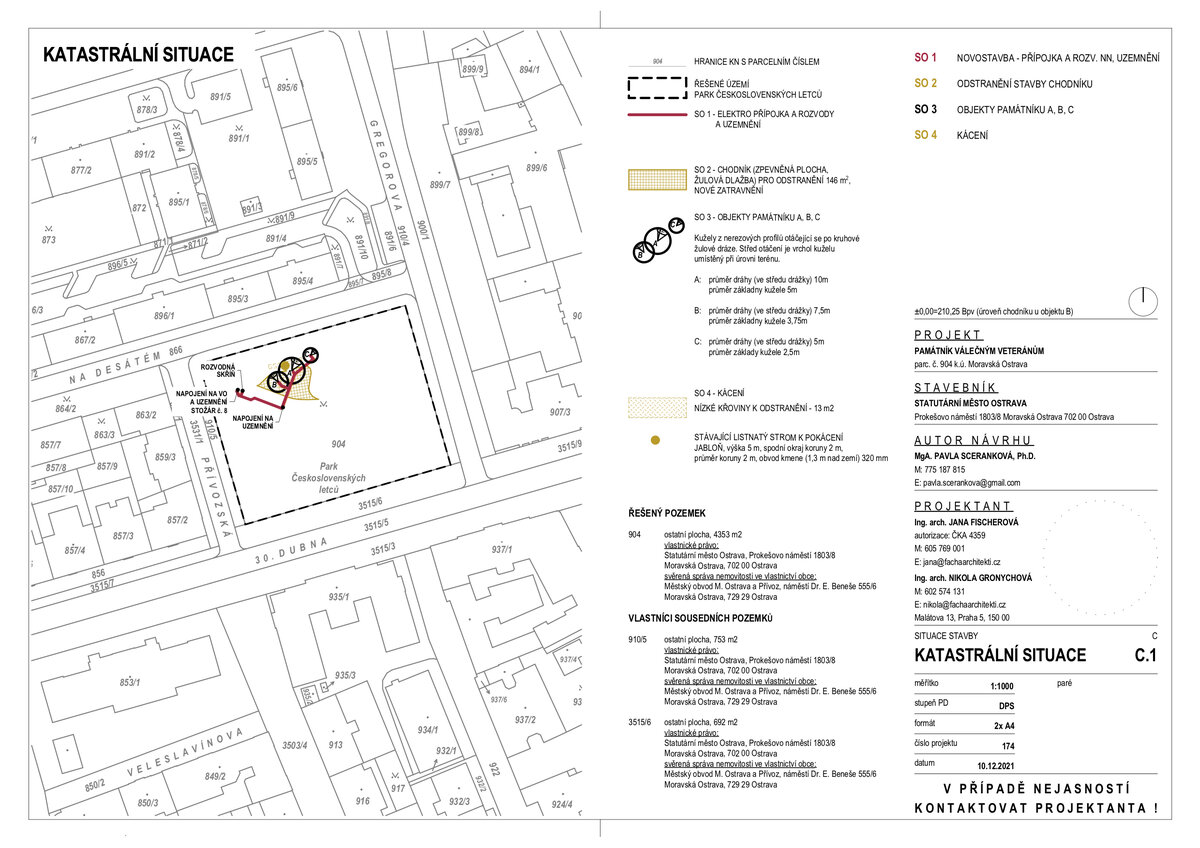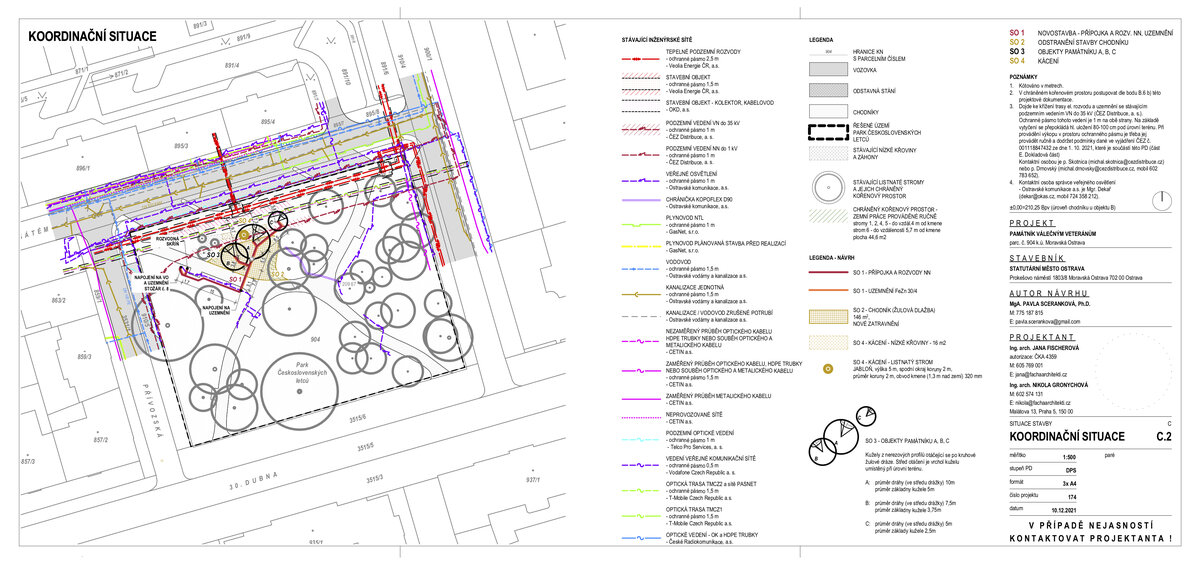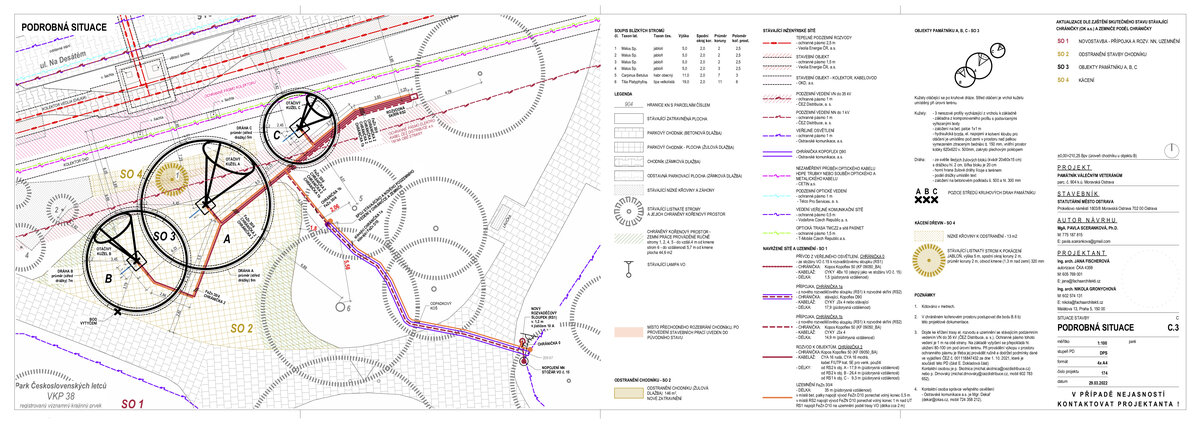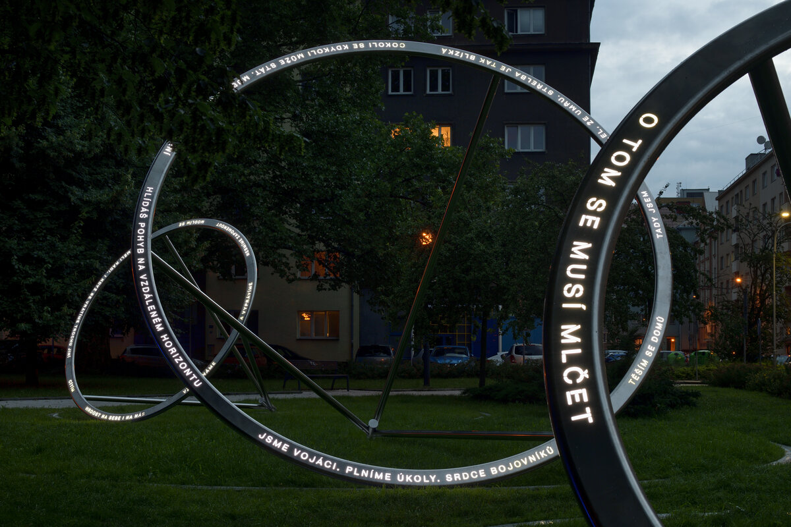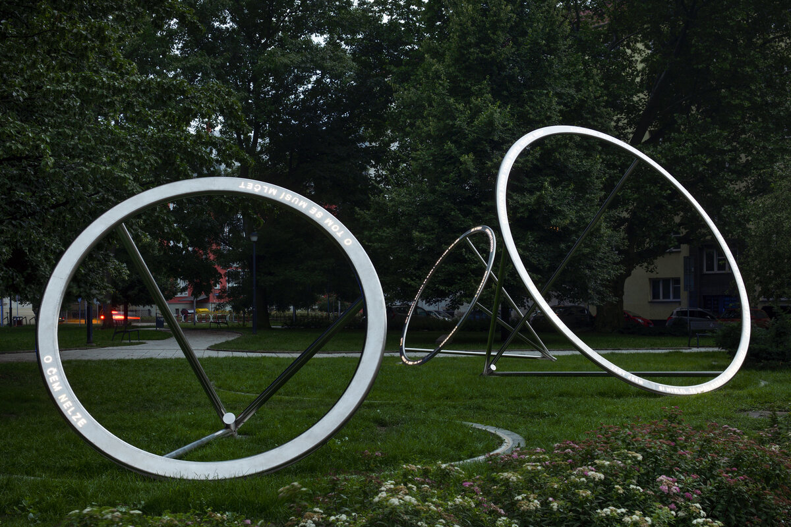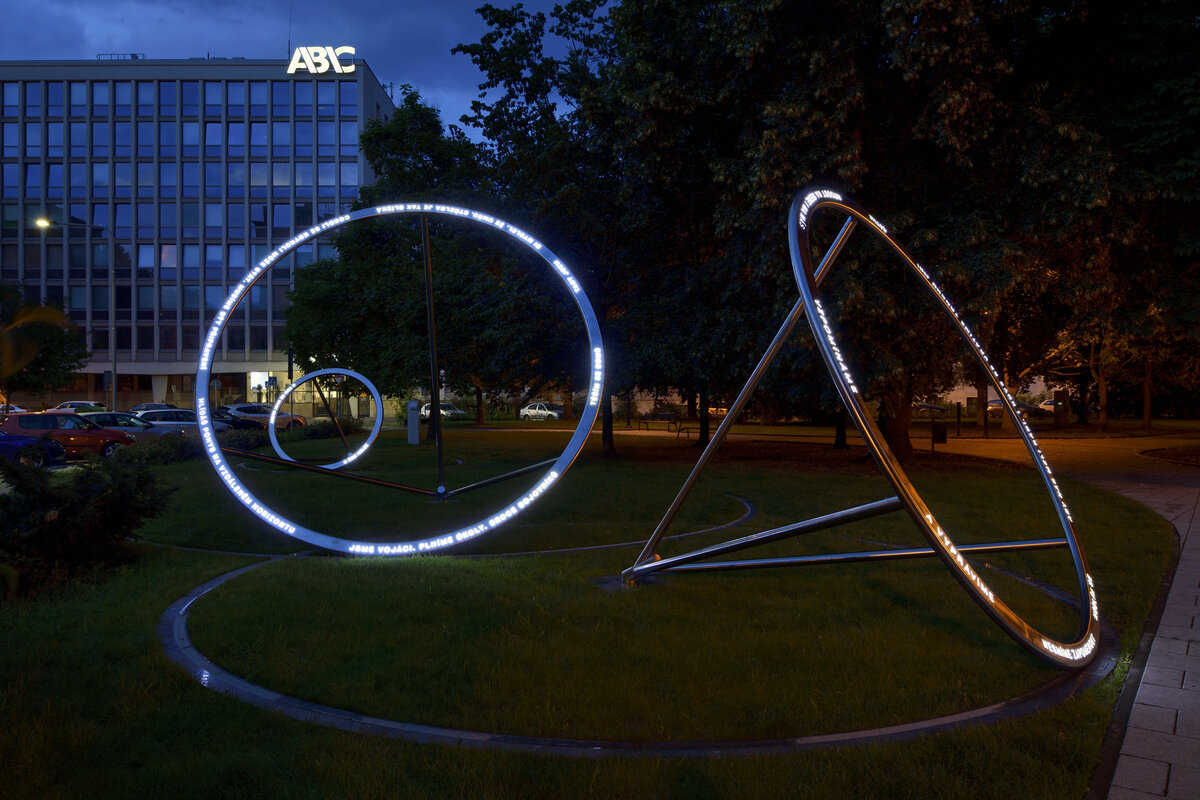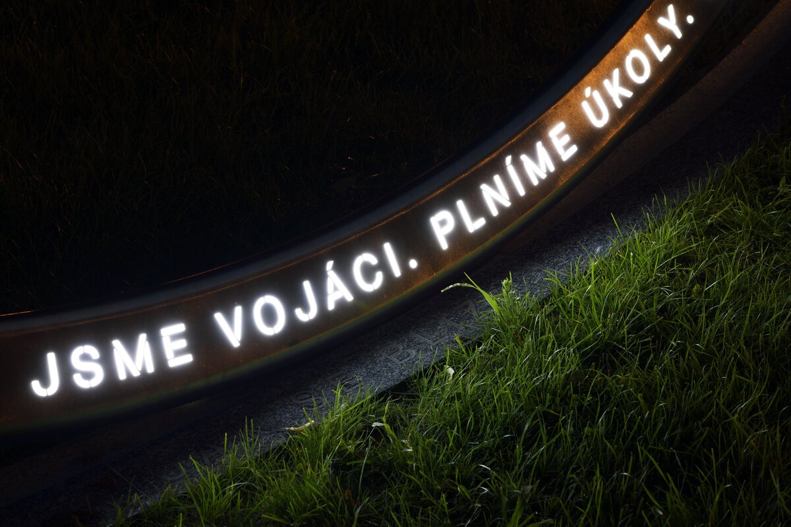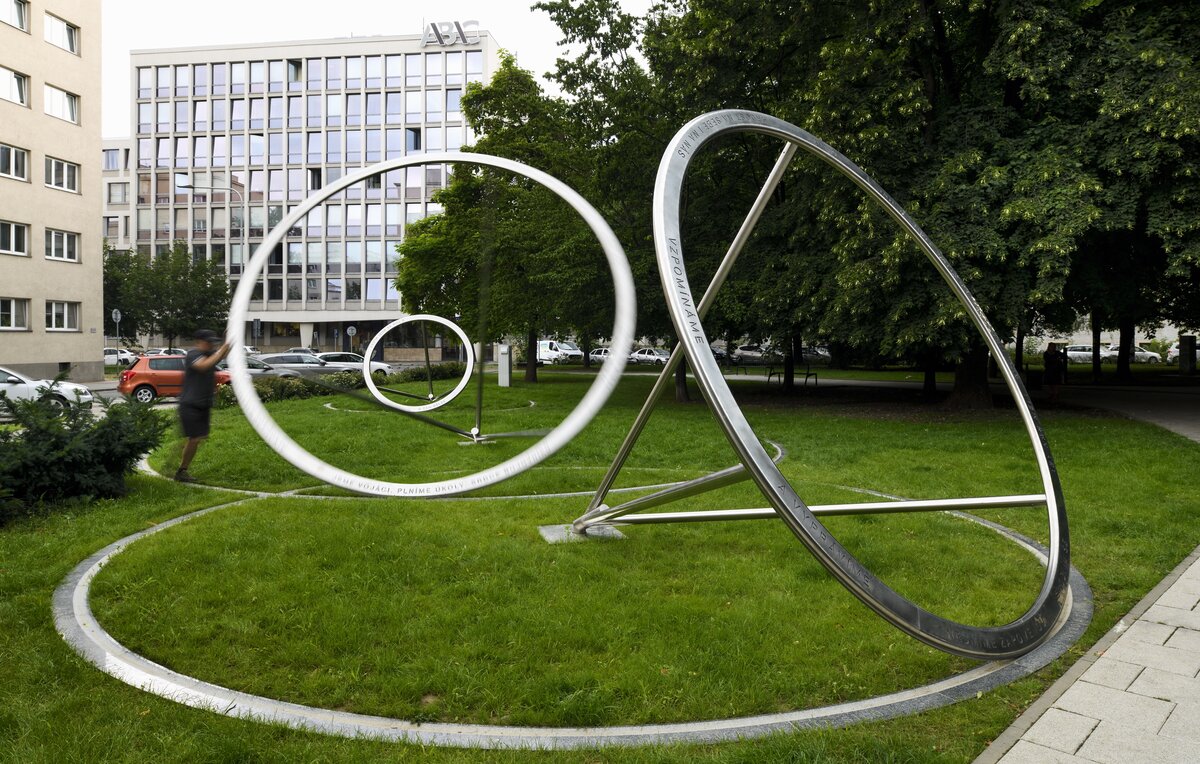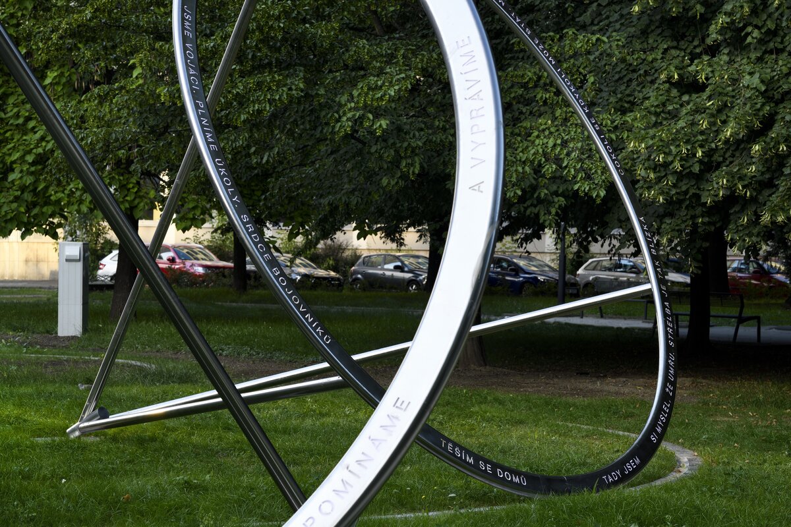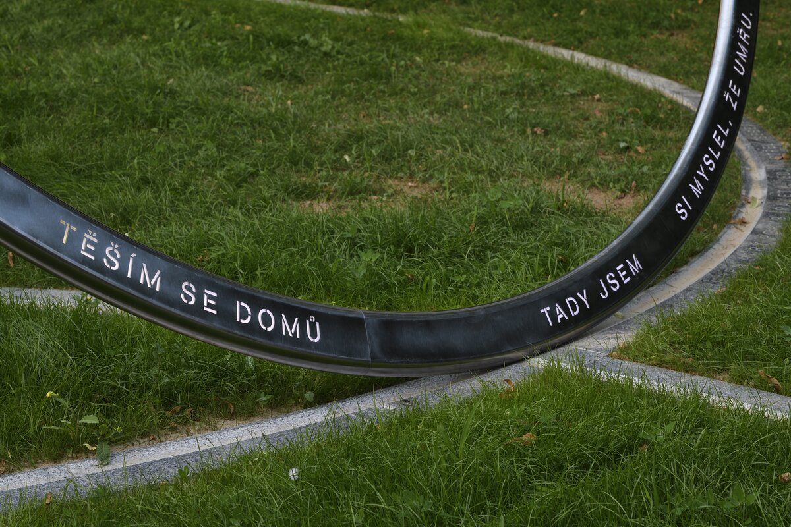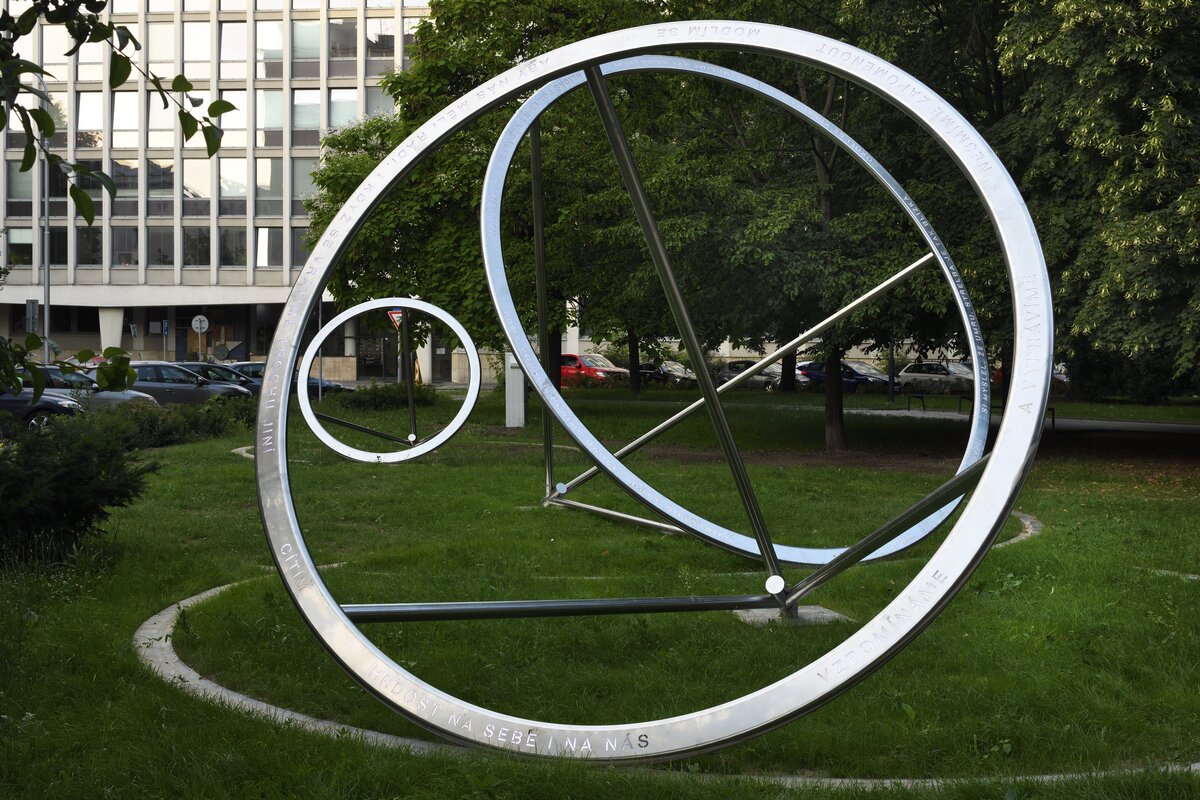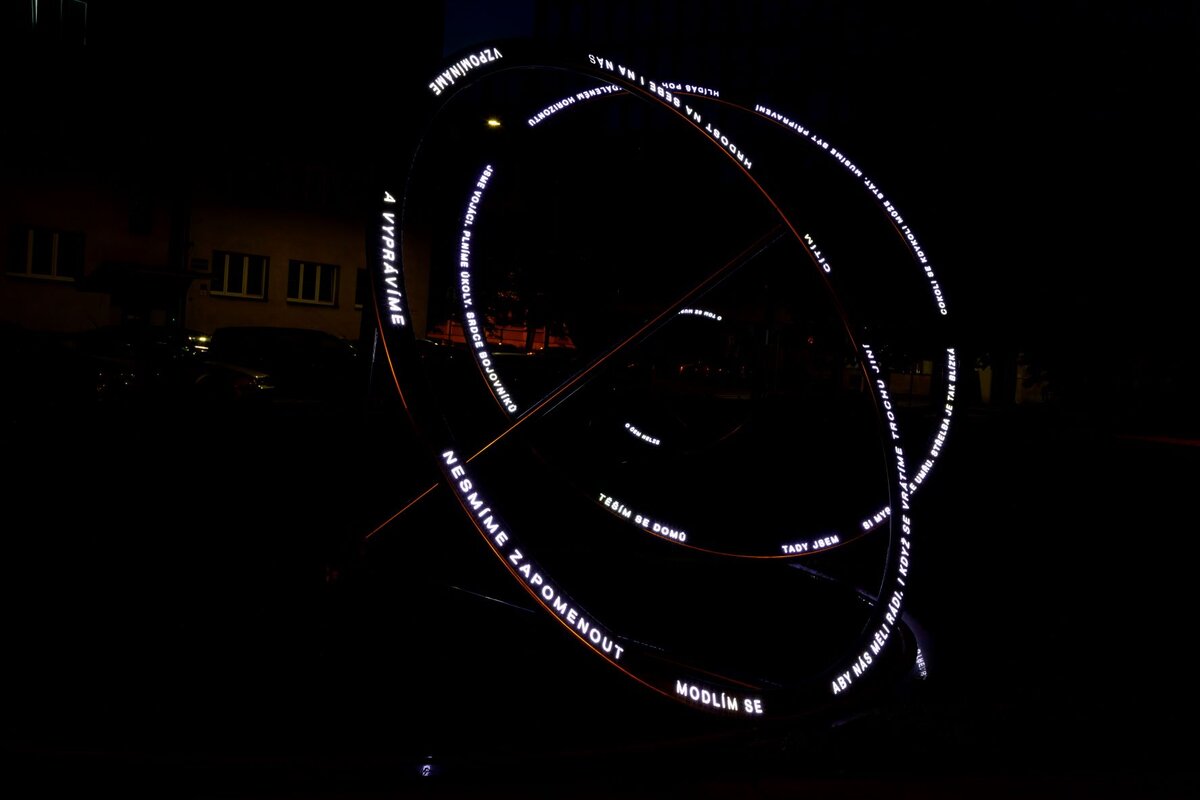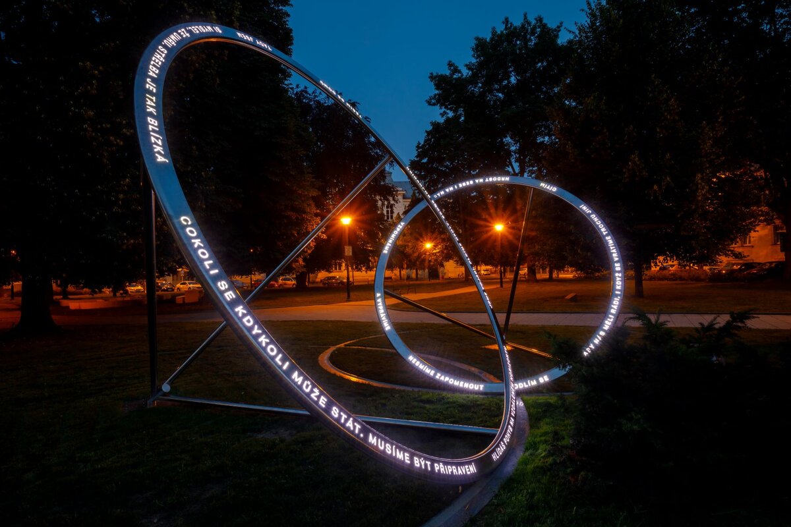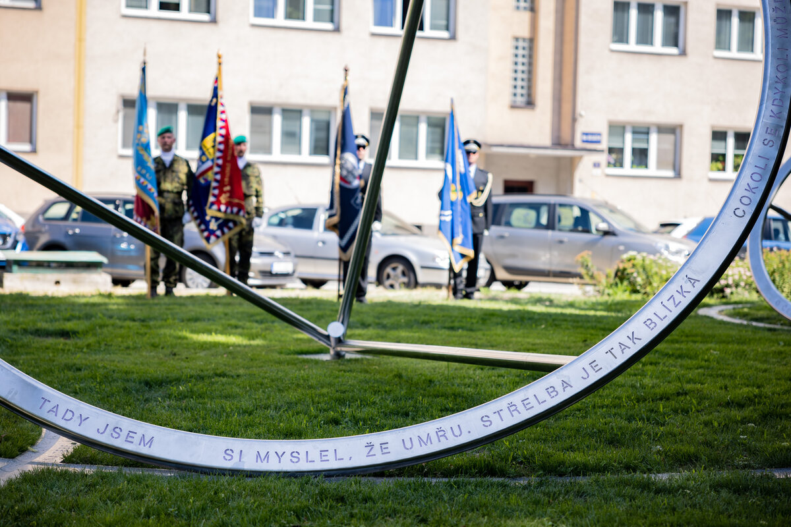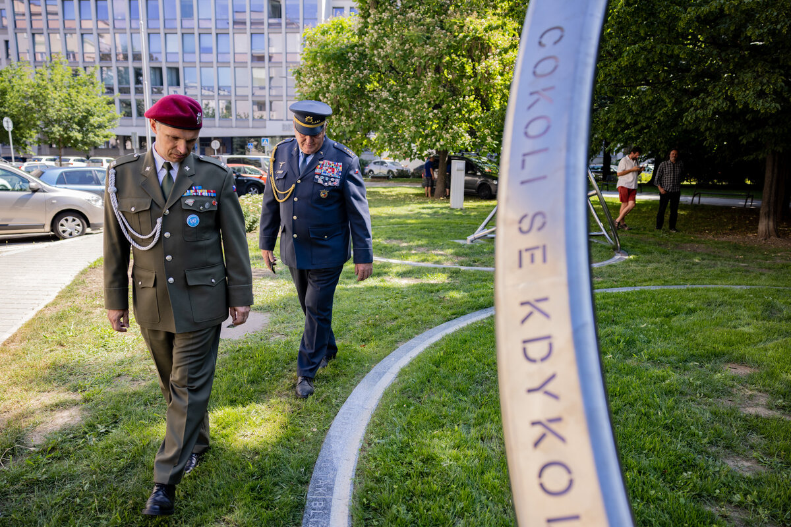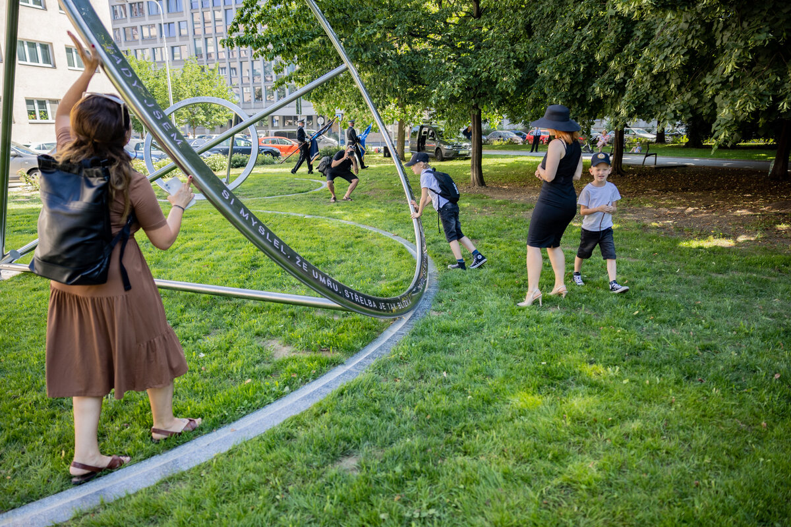| Author |
Pavla Sceranková, Ondřej Buddeus |
| Studio |
Facha architekti |
| Location |
park Československých letců v Ostravě |
| Investor |
Statutární město Ostrava, Moravskoslezský kraj |
| Supplier |
KZ Prošek, publikum.design, Blue Beatle, Kamenoprůmyslovyé závody Šluknov, HQ Stav, Iktinos |
| Date of completion / approval of the project |
June 2022 |
| Fotograf |
Roman Polášek, Jiří Zerzoň, Petr Sznapek |
War Veterans Memorial in Ostrava
"The veteran moves between the space where one must kill and the space where one must not kill, between war and peace, conflict and home. He carries an experience that can only be shared with caution and in a limited way. The sculptural objects of the memorial have no fixed place and are a bit in the way. They speak shyly in the light, they emerge in the dark, when the world becomes temporarily opaque. They give off an energy to navigate in the world better, to dispel fears of the dark. To understand them, one must look closely, touch them, enter into their experience and set them in motion. At the same time, he must watch their trajectory and not jump in their way..."
The object consists of three conical parts each anchored in granite pathways so that passers-by can set them in motion - and thus enter the symbolic space of the veteran experience. At night, the words on the metal cones light up. The used expressions are the authentic utterances of veterans, their living language. They create a fragmented narrative where the individual voice enters the collective story. The most represented voice is that of veterans who participated in recent conflicts (Balkans, Mali, Central African Republic, Afghanistan). The choice of expressions, phrases and motifs is meant to be factual, dignified, vividly illustrating the chosen level of meaning, with respect for the soldiers, their stories and experiences, military and personal values, while at the same time, in the words of one veteran: "no playing on feelings".
The largest of the cones and its trajectory works with a range of themes associated with "being there" - being on a mission, in the conflict, at risk, in separation. The middle cone thematizes motifs associated with "here" - home, family, homecoming. The smallest of the objects signifies "silence", because the stories of veterans are also loaded with experiences that cannot be uttered with words.
The memorial was created between 2020 and 2022, during which time the most important military mission in the history of the Czech Republic came to an abrupt end, and a near war broke out in Ukraine. Unpredictably, then, it found itself at a turning point in history that tested its symbolic carrying capacity from the inception of the idea to its unveiling. In addition to its distinctive memorial and documentary qualities, we believe it carries what is universal about the veteran experience and thus transcends the present.
The War Veterans Memorial in the park of Čs. letců in Ostrava is a permanent structure in a public space. It consists of three kinetic objects - cones that rotate in their top by means of a locking screw. The rotation is done manually, by pushing. The rotation takes place in granite tracks that are at ground level (in the grass). The cone moves by rotating around its apex and its base rolls along the track. The side of the cone is always half the diameter of the runway, so the cone always rotates exactly 1x around its axis when it rolls across the runways. This preserves the meaning of the text, which are located both at the base of the cone and on the track, and which meet each other as they move. The textual plane on the object and the track meet, and each encounter of static and kinetic text creates additional meaning. The cones are stainless steel.
Basic dimensions:
diameter of the track in the centre of the groove: object A 9 m / object B 7 m / object C 5 m
diameter of the base of the cone: object A 4,5 m / object B 3,5 m / object C 2,5 m
The foundation structures consist of a reinforced foundation strip (50 cm wide, 30 cm deep) for laying the granite blocks of the track and foundation footings (1 x 1 m, 50 cm deep) for anchoring the top of the cone. On the footing, a "dungeon" is formed from the blocks to house the cone anchorage and wiring.
The granite blocks of the tracks are made of light "šluknov" granite. Blocks (w. 20 cm, d. 15 cm and lengths 60 - 80 cm) with a milled groove (7 x 1.5 cm) have blasted and coloured lettering on the polished surface. The blocks are laid on foundation strips in a mortar bed.
The cones are made of stainless steel composite profiles with laser-cut text on their base. The objects include swivel joints for anchoring and hydraulic brakes to prevent uncontrolled movement of the cones. The braking device is located under a hatch at the base of the cone. The hydraulic brake is operated mechanically by means of a lever.
The wiring includes backlighting of the text cut into the composite profiles of the cone bases. It is made with led strips embedded in the profiles. The lighting is supplied with a safe 24V DC voltage from the cable distribution lines fed into the base footings. The actual control is handled by a microprocessor unit in the control cabinet. It also contains rechargeable batteries that provide power for the backlight when the public lighting is not yet on.
Green building
Environmental certification
| Type and level of certificate |
-
|
Water management
| Is rainwater used for irrigation? |
|
| Is rainwater used for other purposes, e.g. toilet flushing ? |
|
| Does the building have a green roof / facade ? |
|
| Is reclaimed waste water used, e.g. from showers and sinks ? |
|
The quality of the indoor environment
| Is clean air supply automated ? |
|
| Is comfortable temperature during summer and winter automated? |
|
| Is natural lighting guaranteed in all living areas? |
|
| Is artificial lighting automated? |
|
| Is acoustic comfort, specifically reverberation time, guaranteed? |
|
| Does the layout solution include zoning and ergonomics elements? |
|
Principles of circular economics
| Does the project use recycled materials? |
|
| Does the project use recyclable materials? |
|
| Are materials with a documented Environmental Product Declaration (EPD) promoted in the project? |
|
| Are other sustainability certifications used for materials and elements? |
|
Energy efficiency
| Energy performance class of the building according to the Energy Performance Certificate of the building |
|
| Is efficient energy management (measurement and regular analysis of consumption data) considered? |
|
| Are renewable sources of energy used, e.g. solar system, photovoltaics? |
|
Interconnection with surroundings
| Does the project enable the easy use of public transport? |
|
| Does the project support the use of alternative modes of transport, e.g cycling, walking etc. ? |
|
| Is there access to recreational natural areas, e.g. parks, in the immediate vicinity of the building? |
|
