Rekonstrukce Liebiegova paláce pro potřeby polyfunkčního komunitního centra – Centrum aktivního života
Project category ‐ Reconstruction
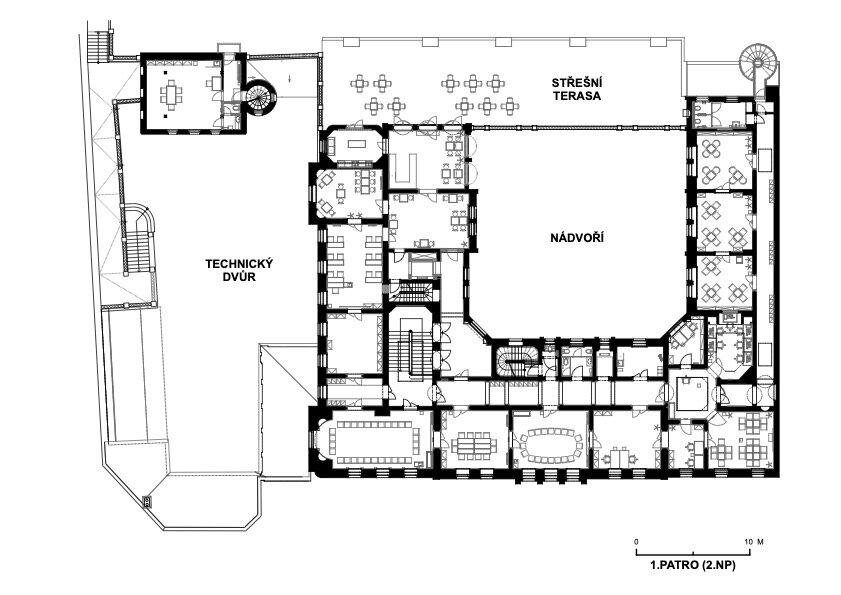
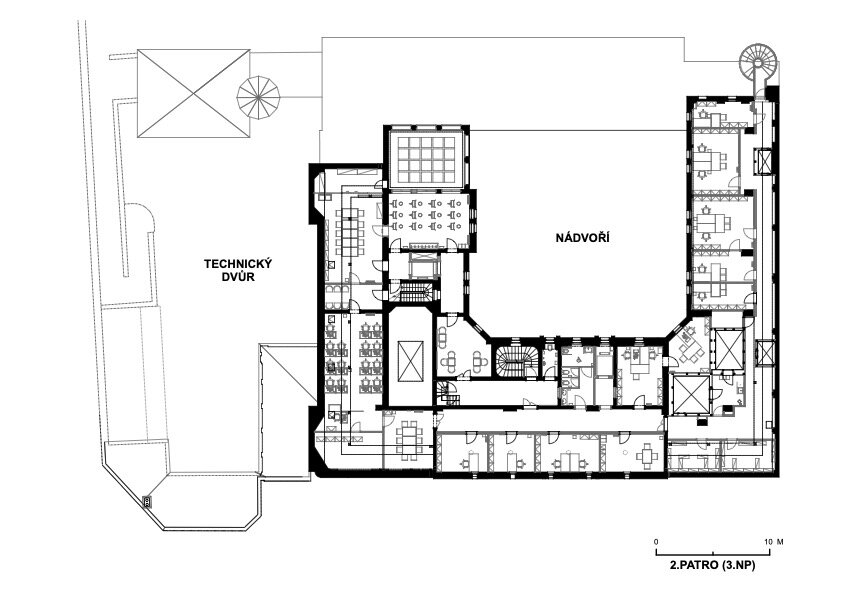
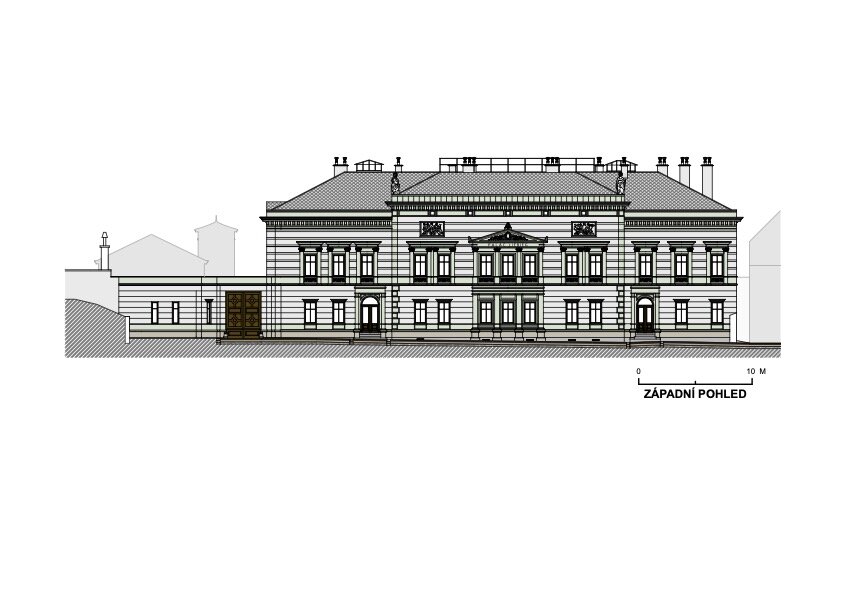
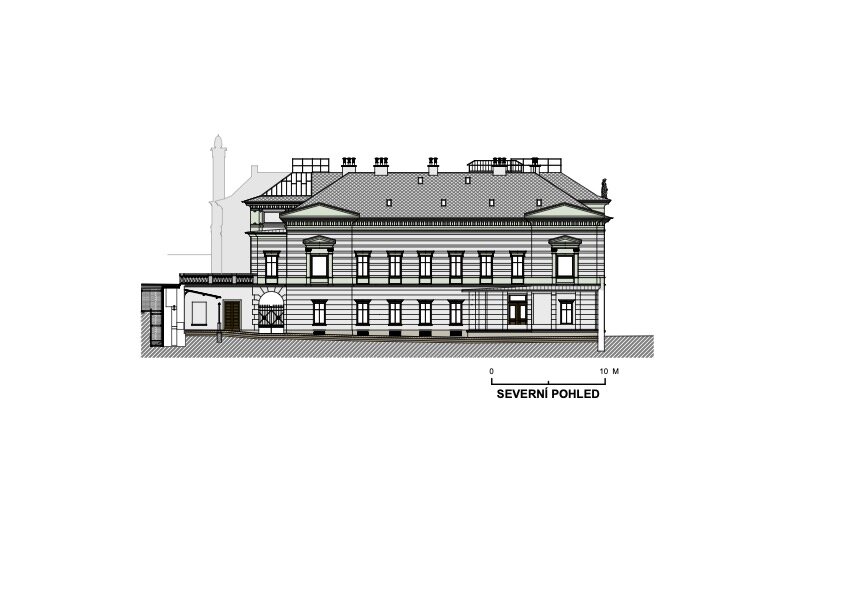
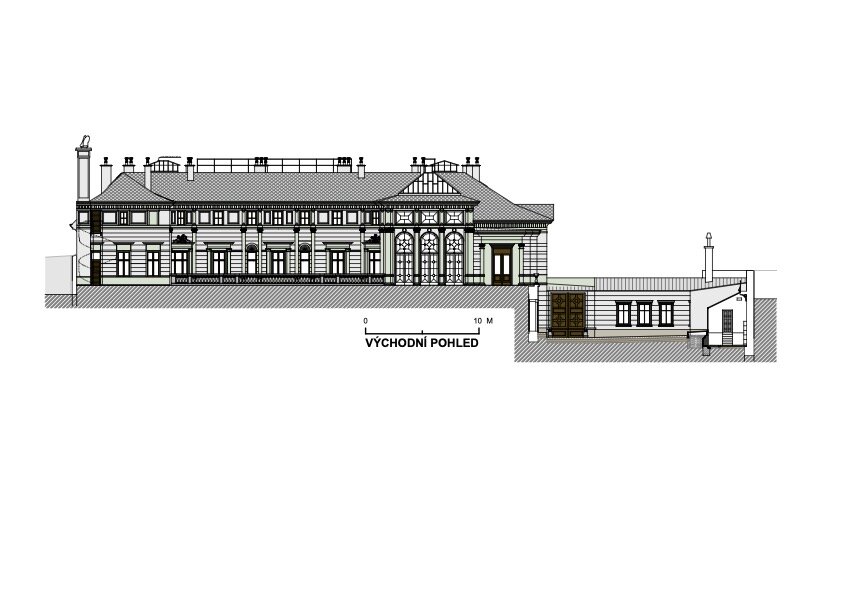
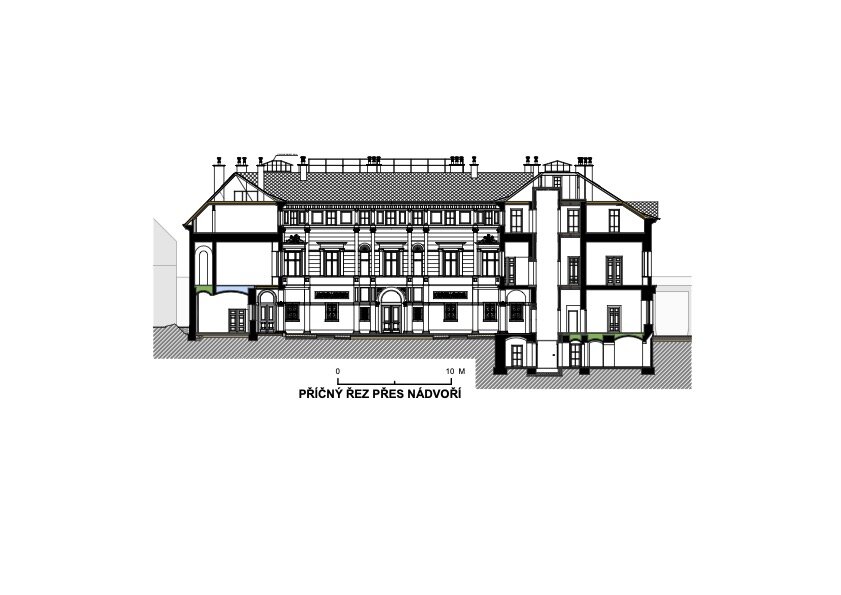
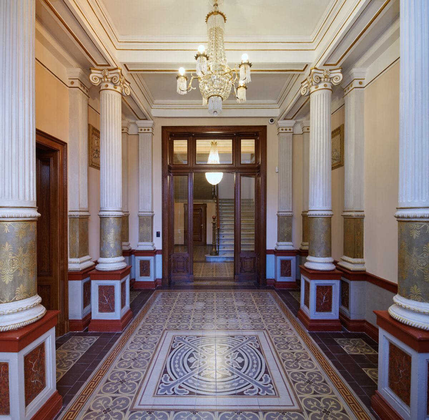
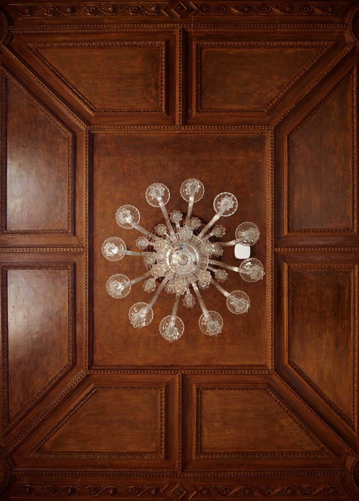
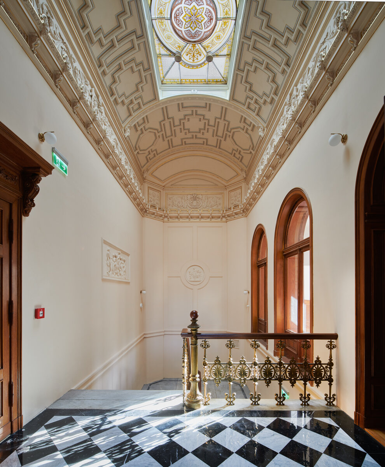
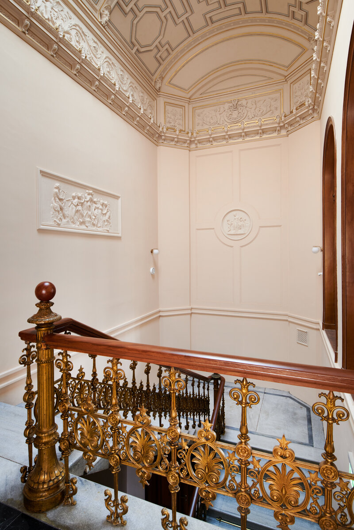
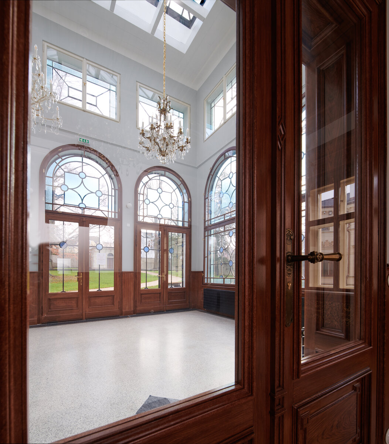
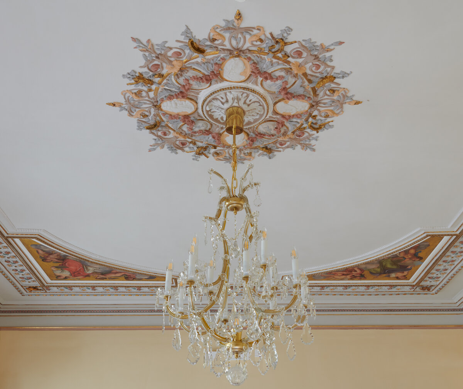
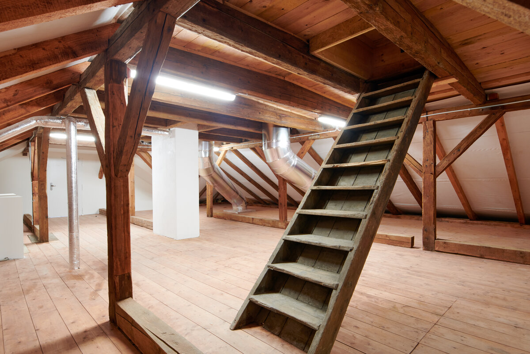
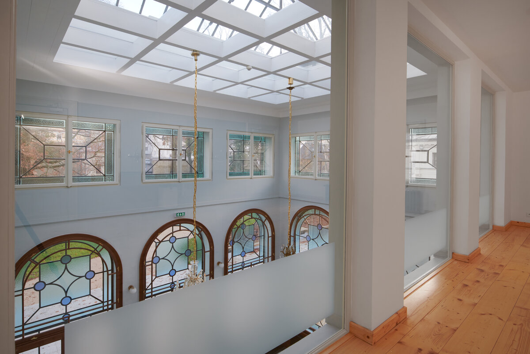
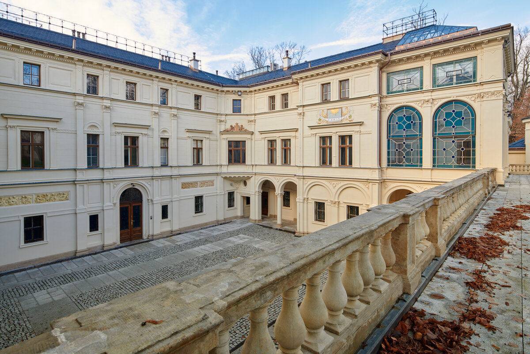
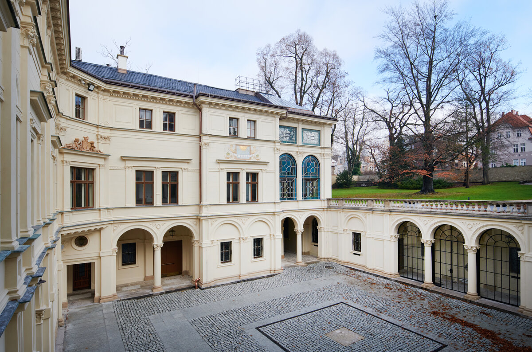
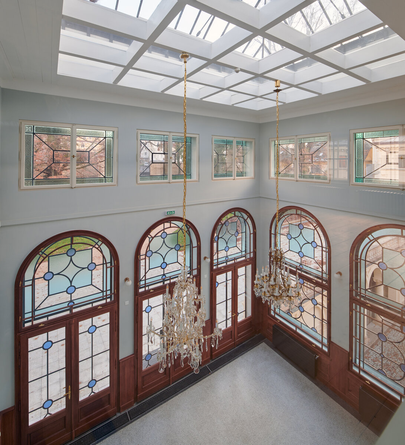
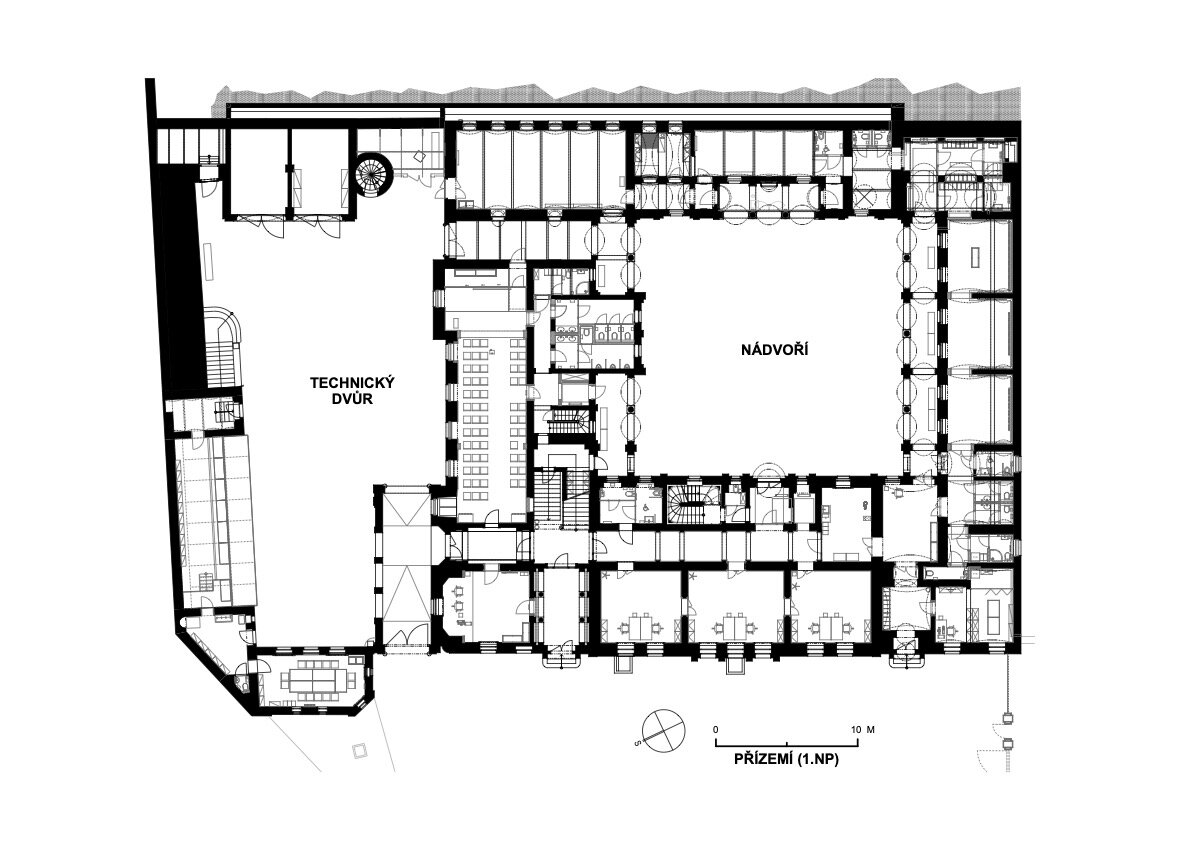
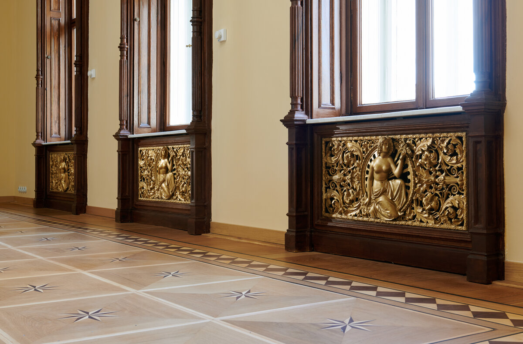
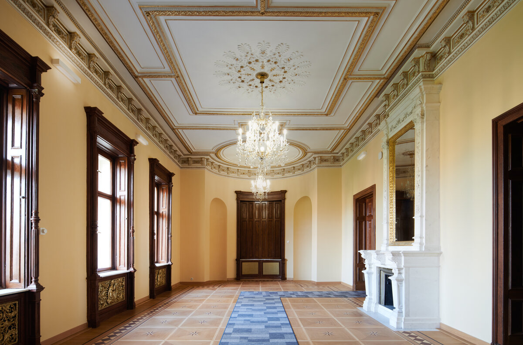
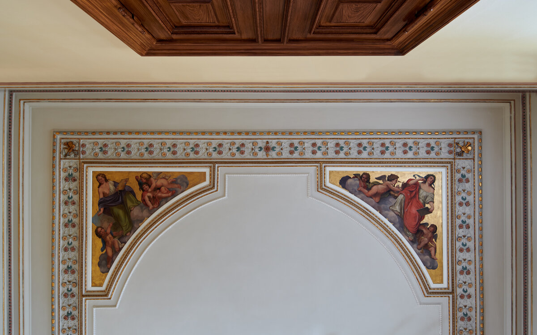
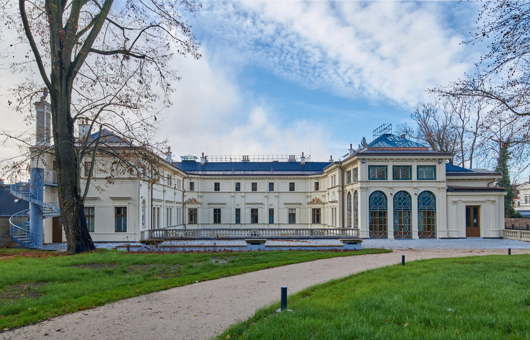
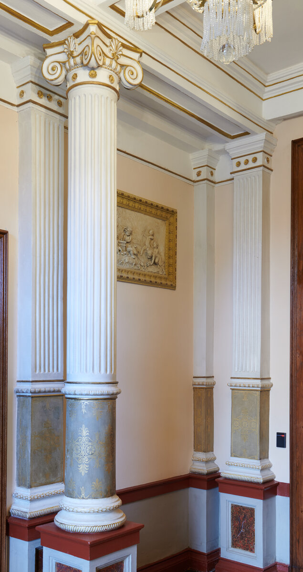
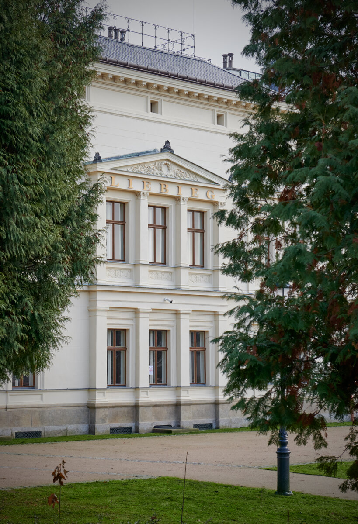
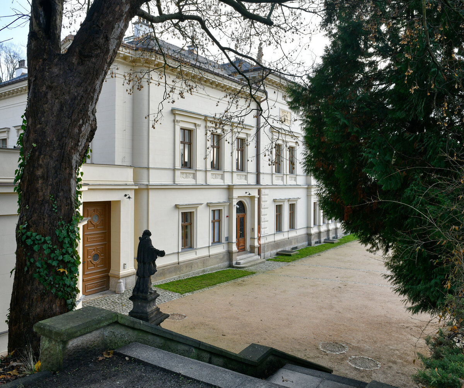
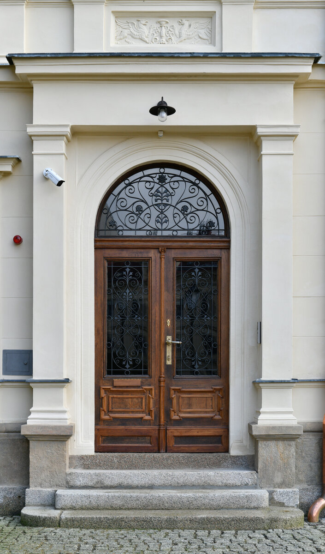
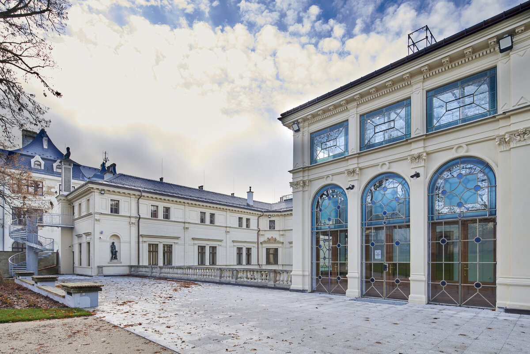
| Author | Jakub Masák, Petr Beran, Terezie Tomšů, Jan Brejcha, Jan Svěrek |
|---|---|
| Studio | Masák & Partner, s.r.o. |
| Location | Liebiegův palác v Liberci, U Tiskárny č.p. 81/1, Liberec V – Kristiánov |
| Investor | STATUTÁRNÍ MĚSTO LIBEREC nám. Dr. E. Beneše 1, 460 59 Liberec IČ 00262978 |
| Supplier | CL-EVANS Ltd. Bulharská 1557, 470 01 Česká Lípa IČ: 267 68 607 Metrostav a.s. Koželužská 2450/4, Praha 8, 180 00 IČ: 00014915 |
| Date of completion / approval of the project | September 2022 |
| Fotograf | Jaroslav Kvíz |
The reconstruction of the Liebig Palace is an example of the successful preservation of a historical monument and an important step in repairing the relationship with the Liebieg family, who were among the founders of the textile industry in northern Bohemia and to whom Liberec owes its greatest expansion.
A three-year general reconstruction, which aimed to restore the building to its pre-2nd World War condition was launched in the summer of 2020.
The proposed use of the Liebieg Palace was processed based on the investor's requirements to adapt the building for the needs of a multi-functional community center - Active Life Center. For this purpose, the prepared project was subsequently submitted together with a request for a grant from the Integrated Operational Program. So, in addition to investor and monument requirements, the building program also had to deal with the defined parameters needed to obtain the subsidy. The newly imposed demands on the operation of the facility were in particular:
- Barrier-free solution for moving around the building, including vertical paths with sufficient capacity (personal elevators)
- Place a sufficient number of social facilities in the entire building with regard to the operation of the building
- Central barrier-free entrance with control of the movement of people through the reception.
Now the area offers a multifunctional social hall with a capacity of 50 people, a cafe with access to the terrace, exhibition spaces, association rooms and club rooms, a computer classroom, an art studio, a children's corner with facilities, gymnasiums and an accessible garden.
The aim of the reconstruction was to return to ist pre- Second World War Second World condition. Blocked light wells were restored and some missing parts such as the outdoor greenhouse and stained glass windows in the orangery were restored too.
Some components attacked by wood rot had to be replaced. Luckily substantial part was saved so that it could testify to the craftsmanship of the time.
The details hidden behind the historic facade and decorative rooms testify to the progressiveness of the entire design of the Liebieg Palace. In addition to the fact that the first garage in the Czech territory is located in the corner of the plot, since Theodor von Liebieg bought a Victoria car from the Benz company already in 1893, another technical point of interest is the narrow ventilation channel that kept the northern part of the house separated from the terrain and effectively thus protecting it from ground moisture. Other structural excellences include the covering of the orangery with a filigree steel structure, whose minimalist and simple details remain hidden from ordinary visitors, but are admired by today's engineers.
Green building
Environmental certification
| Type and level of certificate | - |
|---|
Water management
| Is rainwater used for irrigation? | |
|---|---|
| Is rainwater used for other purposes, e.g. toilet flushing ? | |
| Does the building have a green roof / facade ? | |
| Is reclaimed waste water used, e.g. from showers and sinks ? |
The quality of the indoor environment
| Is clean air supply automated ? | |
|---|---|
| Is comfortable temperature during summer and winter automated? | |
| Is natural lighting guaranteed in all living areas? | |
| Is artificial lighting automated? | |
| Is acoustic comfort, specifically reverberation time, guaranteed? | |
| Does the layout solution include zoning and ergonomics elements? |
Principles of circular economics
| Does the project use recycled materials? | |
|---|---|
| Does the project use recyclable materials? | |
| Are materials with a documented Environmental Product Declaration (EPD) promoted in the project? | |
| Are other sustainability certifications used for materials and elements? |
Energy efficiency
| Energy performance class of the building according to the Energy Performance Certificate of the building | D |
|---|---|
| Is efficient energy management (measurement and regular analysis of consumption data) considered? | |
| Are renewable sources of energy used, e.g. solar system, photovoltaics? |
Interconnection with surroundings
| Does the project enable the easy use of public transport? | |
|---|---|
| Does the project support the use of alternative modes of transport, e.g cycling, walking etc. ? | |
| Is there access to recreational natural areas, e.g. parks, in the immediate vicinity of the building? |