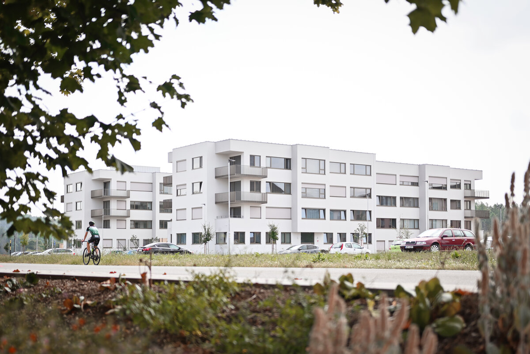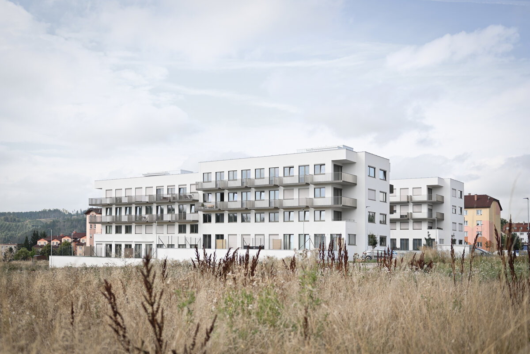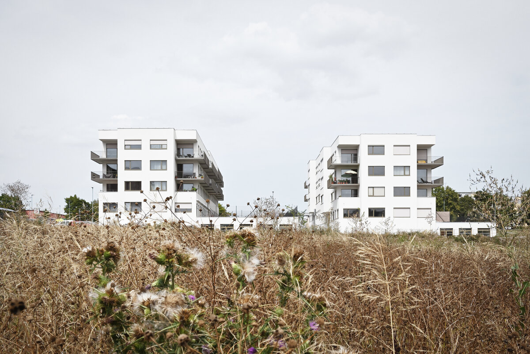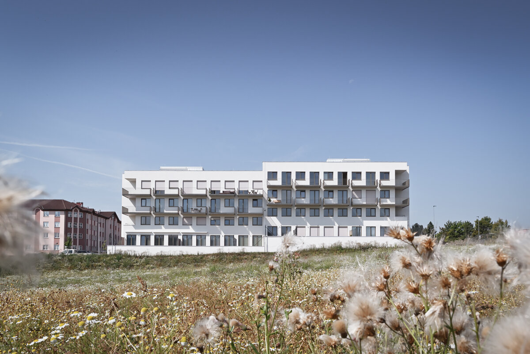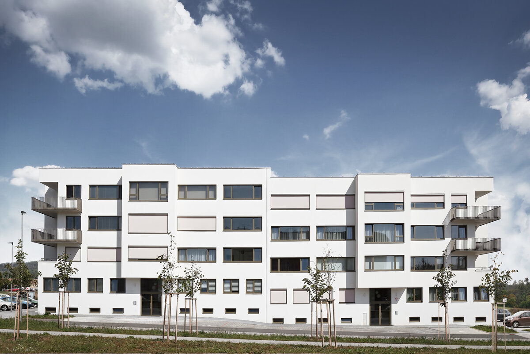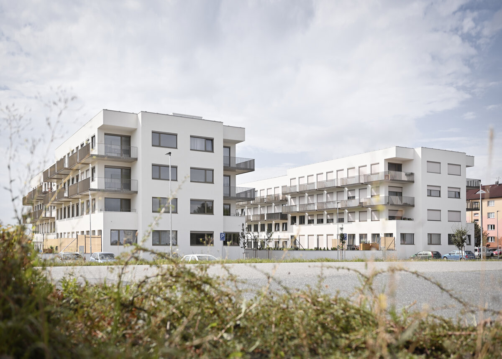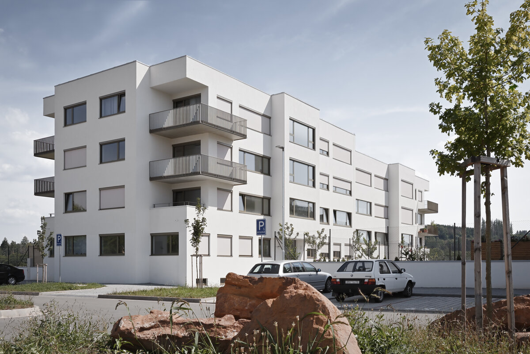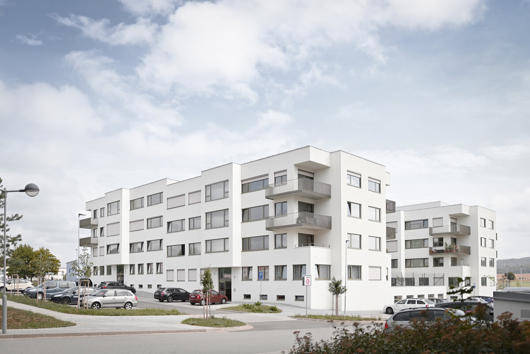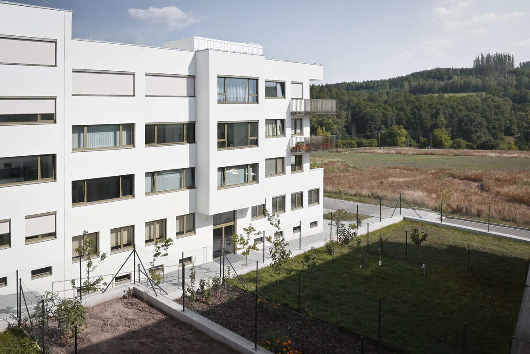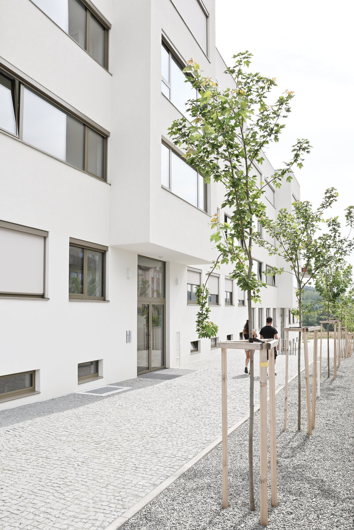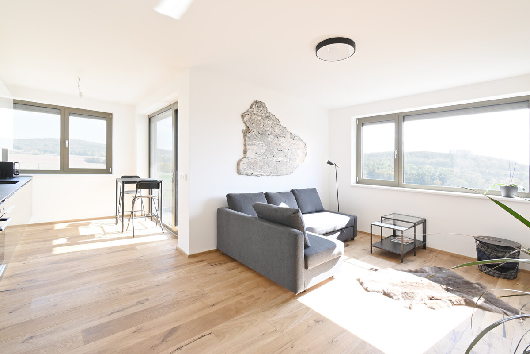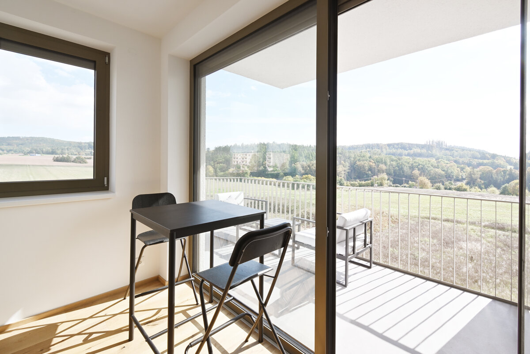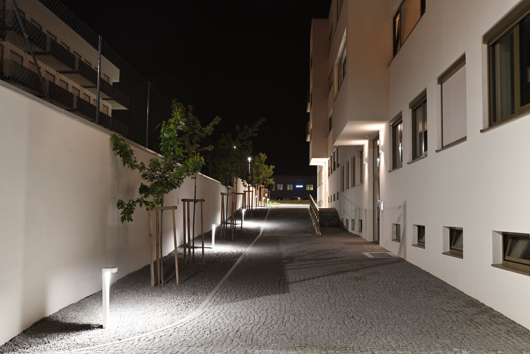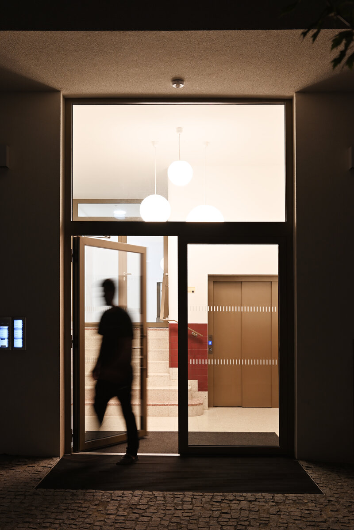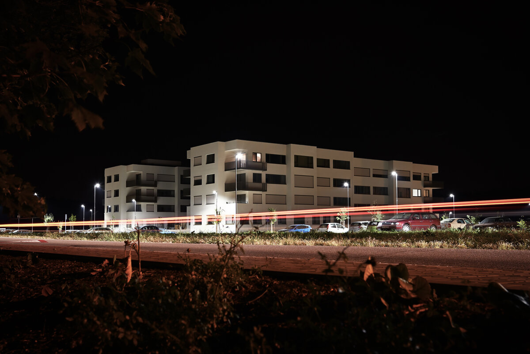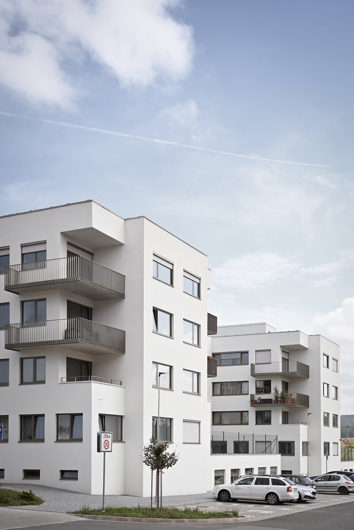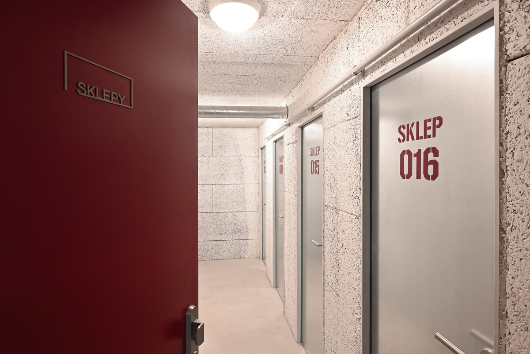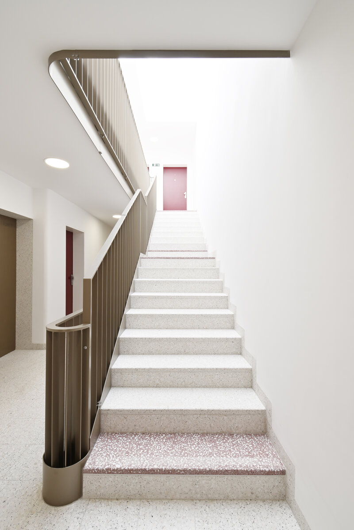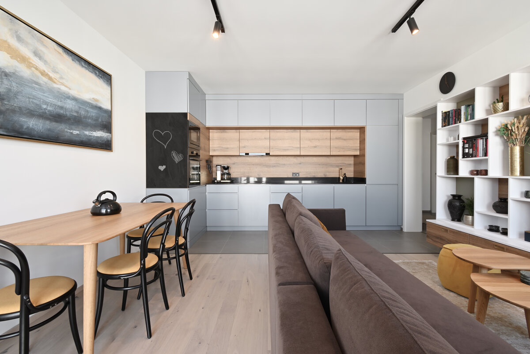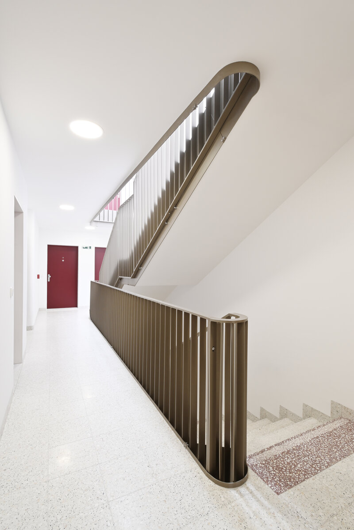| Author |
David Menšík, Petr Skrušný, Pavel Hodek, Magdalena Buzová |
| Studio |
Skrušný, spol. s r.o. |
| Location |
Komenského 18-24
679 61 Letovice |
| Investor |
ARCHITEKTONIKA 3000, spol. s r.o.
Kolejní 3100/18, 612 00 Brno |
| Supplier |
ARCHITEKTONIKA 3000, spol. s r.o.
Kolejní 3100/18, 612 00 Brno |
| Date of completion / approval of the project |
June 2022 |
| Fotograf |
David Menšík |
The design of apartment buildings modified the territorial study made by the KT architekti studio and created a row of apartment buildings with an East/West orientation, following the character of the urbanism of the location. Based on this, a total of four apartment buildings were created and divided into two units with a separate entrances and wide pedestrian zone separated from the road, thus participating in high-quality public spaces.
From the beginning, the building's spatial expression was focused on reducing the large complex of neighboring housing units and emphasizing important parts of the building. Great effort was made to break the stereotype of otherwise traditionally blind modular walls on the north and south sides of the buildings. In its place, a risalite is created, representing the beginning of cross streets and pedestrian zones, supported by loggias with connecting balconies on the higher floors. On the east side, oriented towards the gardens and the pedestrian area, a more formal grid of balconies has been used.
The buildings have five floors, one is sunk into the ground by half a floor. This allows for direct lighting of utility rooms and cellars, while providing an ideal privacy to the flats on the ground floor.
Each floor of one complex (with 6 apartments per floor) is served by a centrally located communication core with a direct staircase illuminated by a longitudinal mirror.
In terms of expression, the objects reflect the internal modular structure of the building. The western approach facade is taken as more representative and is therefore decorated, apart from smaller cellar openings, mainly with large Chicago windows. The eastern facade has a more regular "intra-block" grid of double-hung windows, French windows with access to the balcony are also used on the higher floors. On the first floor, double-hung French windows opening onto the gardens are used. The facade also reflects the economic distribution of housing units in terms of vertical composition.
The materiality of the houses is based, as in most of our projects, on the reflection of traditional residential pre-war architecture. Smoothed plaster separates the first floor from the rest of the house, emphasizing the importance of this part of the building in contrast to the rough thrown plaster. All the details of the facades, including the window frames and railings, are made in a brass shade of champagne, completing the atmosphere of the entire area.
Apartment buildings are designed as 4 floors with one underground floor. The entire object is built from the VELOX system. The buildings are sub-basement, based on flat foundations. The vertical load-bearing structures are made of chipped cement boards filled with reinforced concrete, the perimeter walls are also filled with ESP polystyrene. The horizontal supporting structures are made of prefabricated slabs reinforced with iron trigons and poured with concrete. Non-load-bearing structures inside the apartments are made of plasterboard partitions. The buildings are covered with a flat, green roof.
Green building
Environmental certification
| Type and level of certificate |
-
|
Water management
| Is rainwater used for irrigation? |
|
| Is rainwater used for other purposes, e.g. toilet flushing ? |
|
| Does the building have a green roof / facade ? |
|
| Is reclaimed waste water used, e.g. from showers and sinks ? |
|
The quality of the indoor environment
| Is clean air supply automated ? |
|
| Is comfortable temperature during summer and winter automated? |
|
| Is natural lighting guaranteed in all living areas? |
|
| Is artificial lighting automated? |
|
| Is acoustic comfort, specifically reverberation time, guaranteed? |
|
| Does the layout solution include zoning and ergonomics elements? |
|
Principles of circular economics
| Does the project use recycled materials? |
|
| Does the project use recyclable materials? |
|
| Are materials with a documented Environmental Product Declaration (EPD) promoted in the project? |
|
| Are other sustainability certifications used for materials and elements? |
|
Energy efficiency
| Energy performance class of the building according to the Energy Performance Certificate of the building |
C
|
| Is efficient energy management (measurement and regular analysis of consumption data) considered? |
|
| Are renewable sources of energy used, e.g. solar system, photovoltaics? |
|
Interconnection with surroundings
| Does the project enable the easy use of public transport? |
|
| Does the project support the use of alternative modes of transport, e.g cycling, walking etc. ? |
|
| Is there access to recreational natural areas, e.g. parks, in the immediate vicinity of the building? |
|
