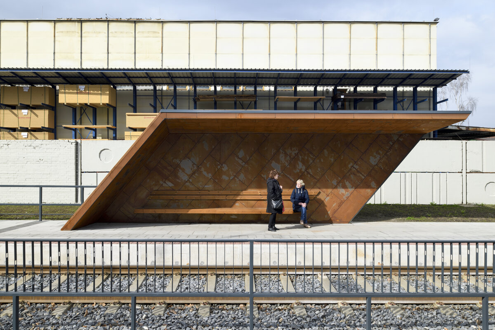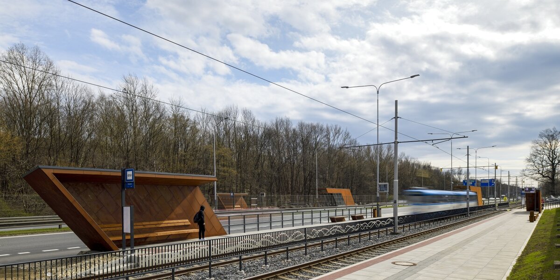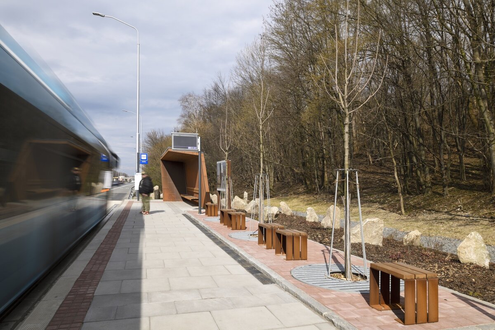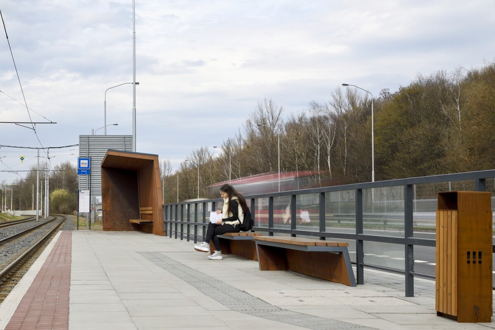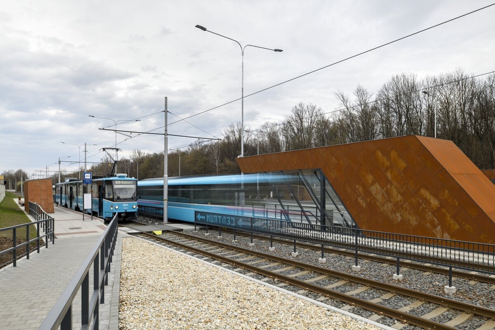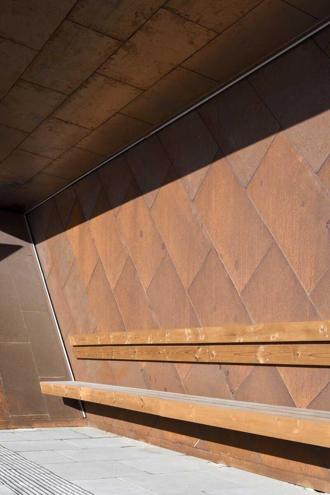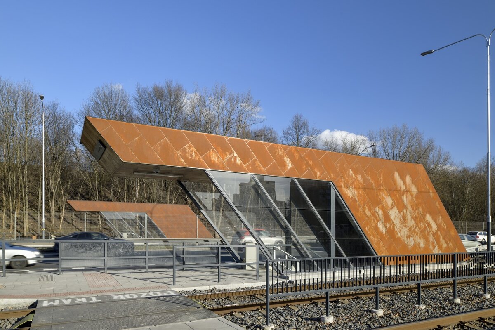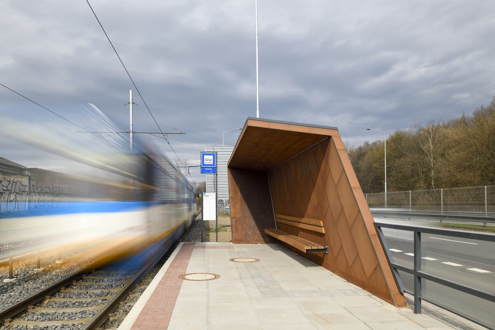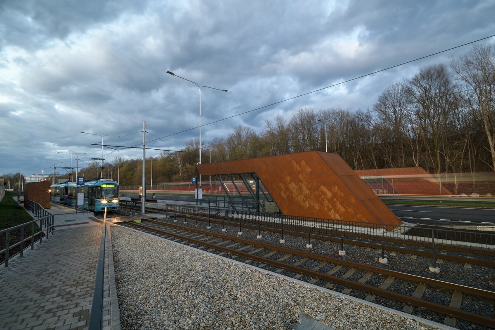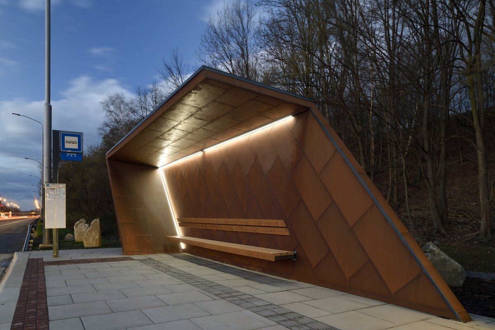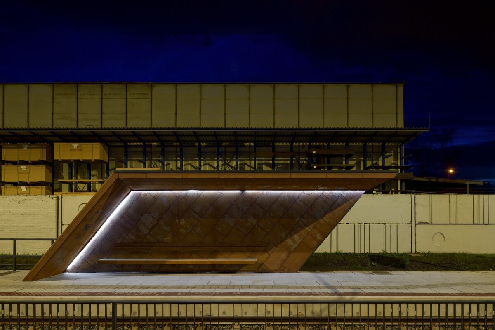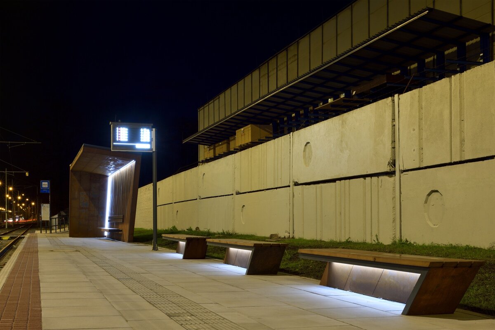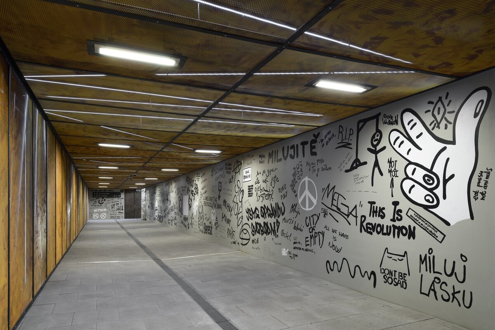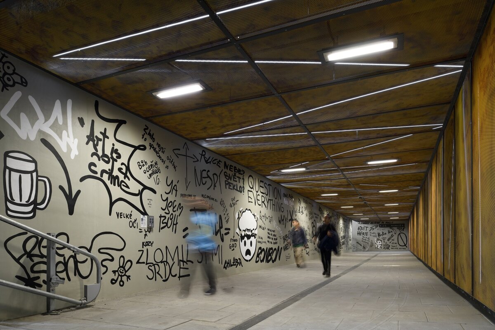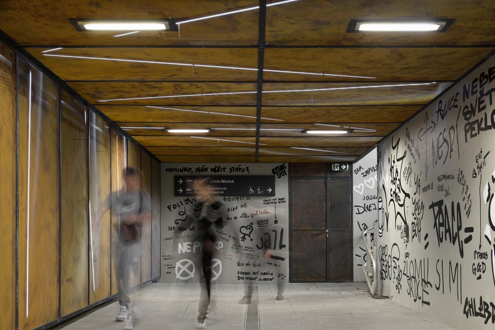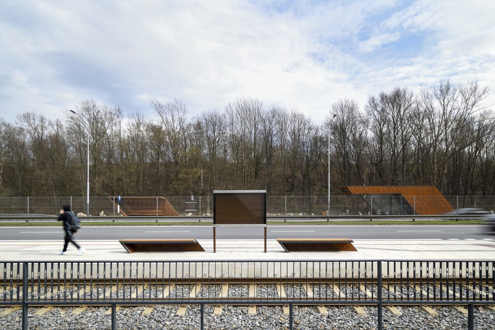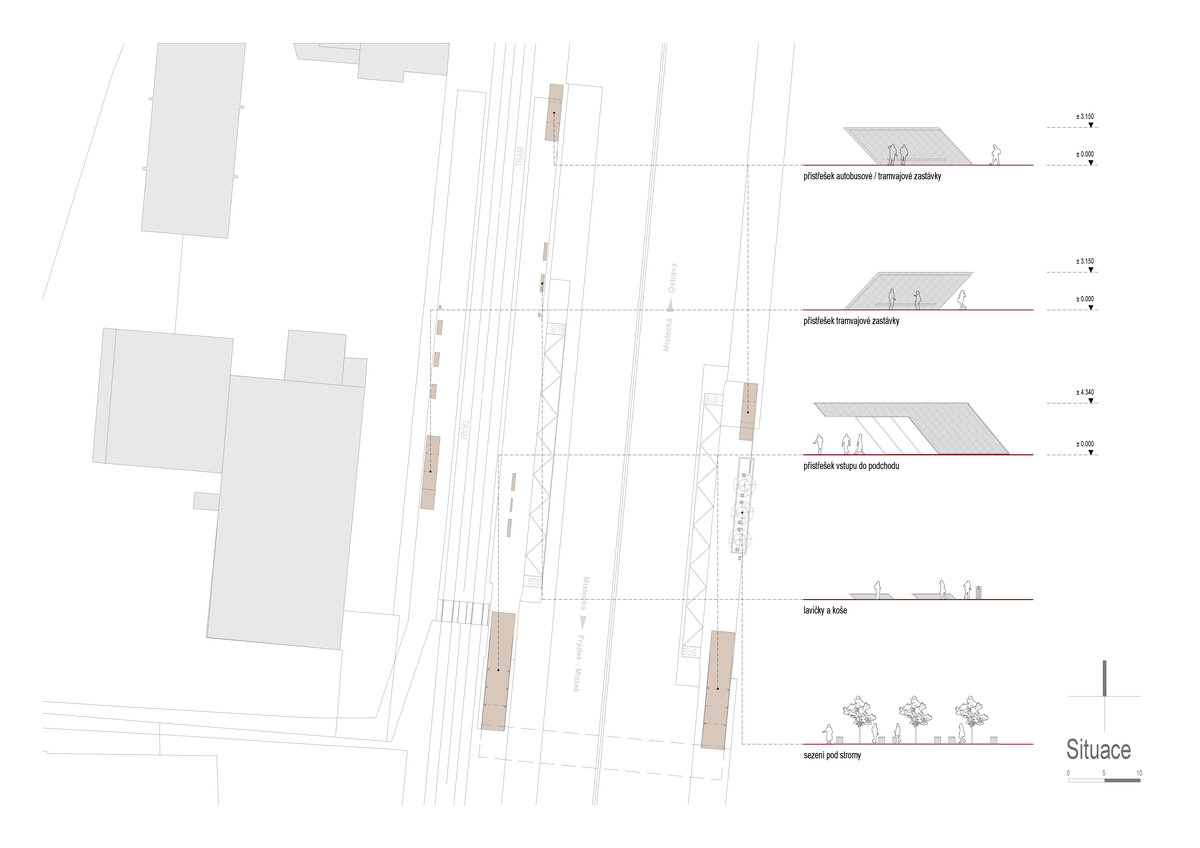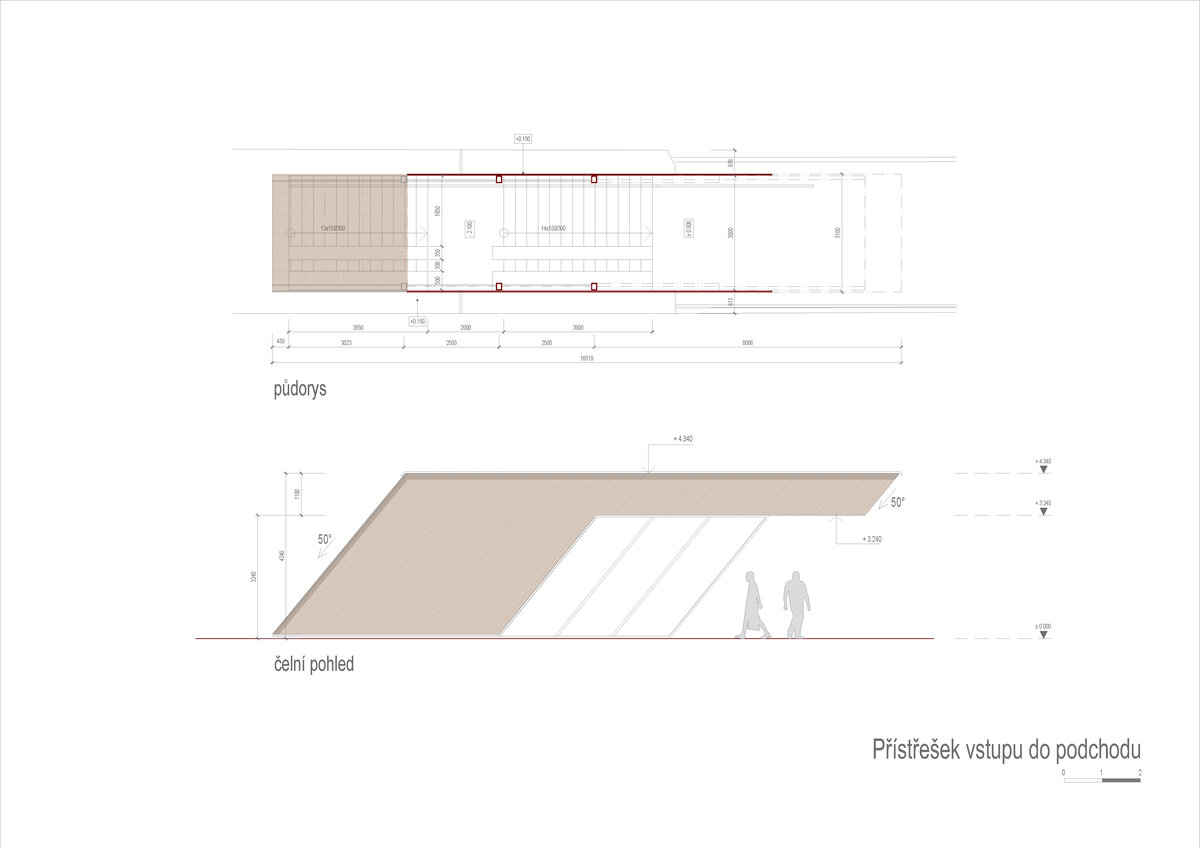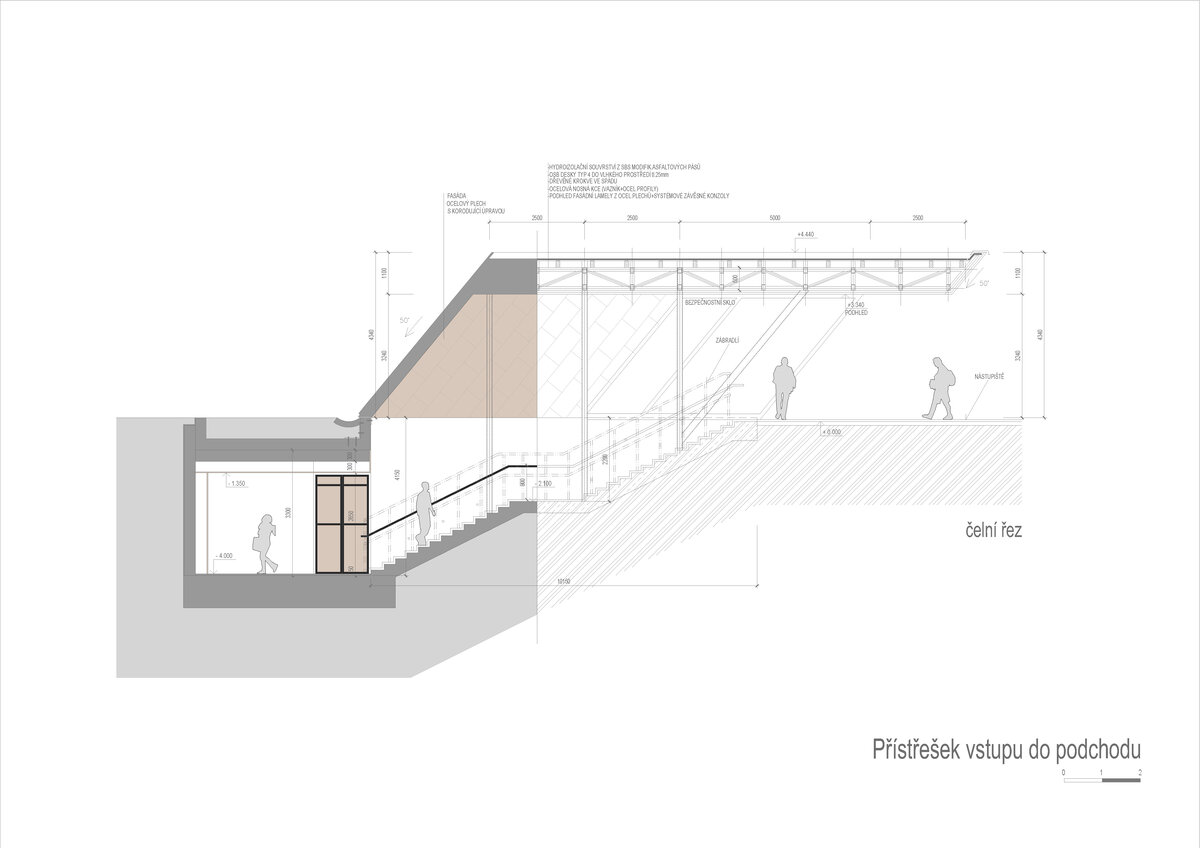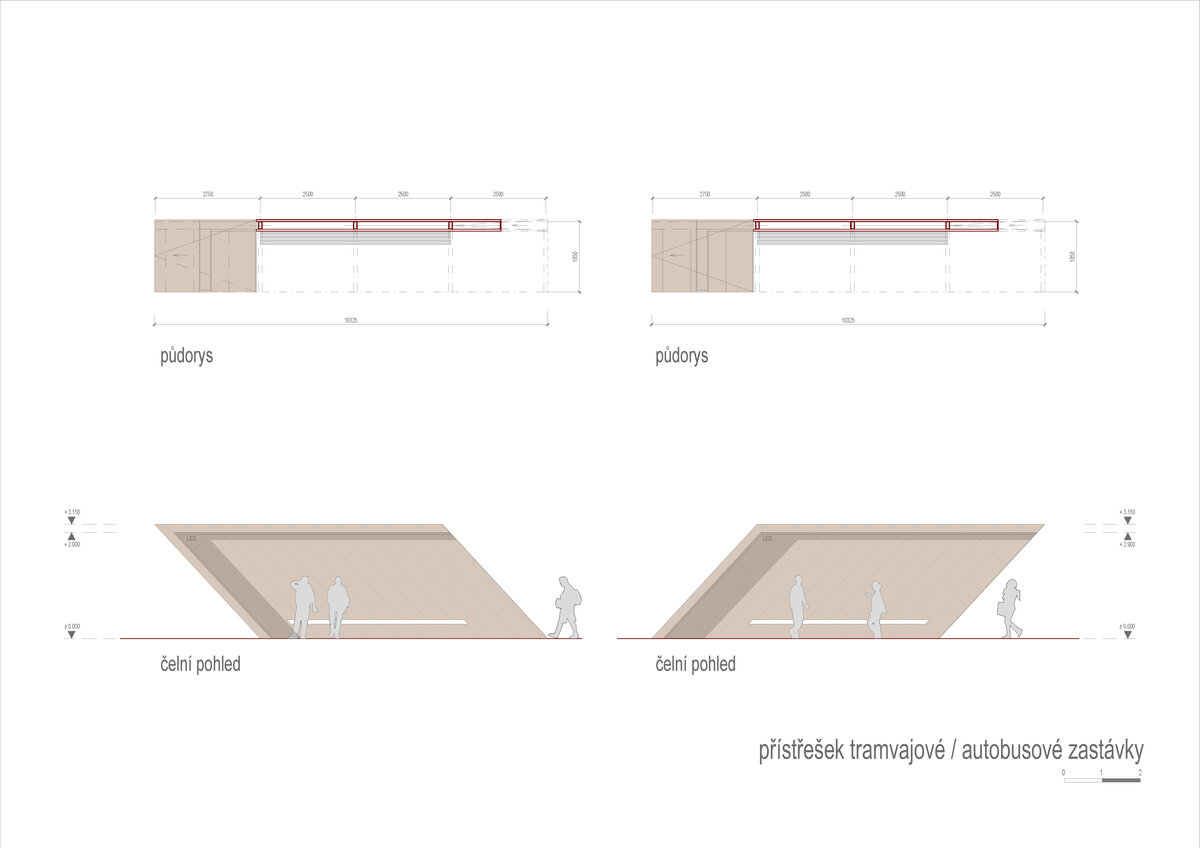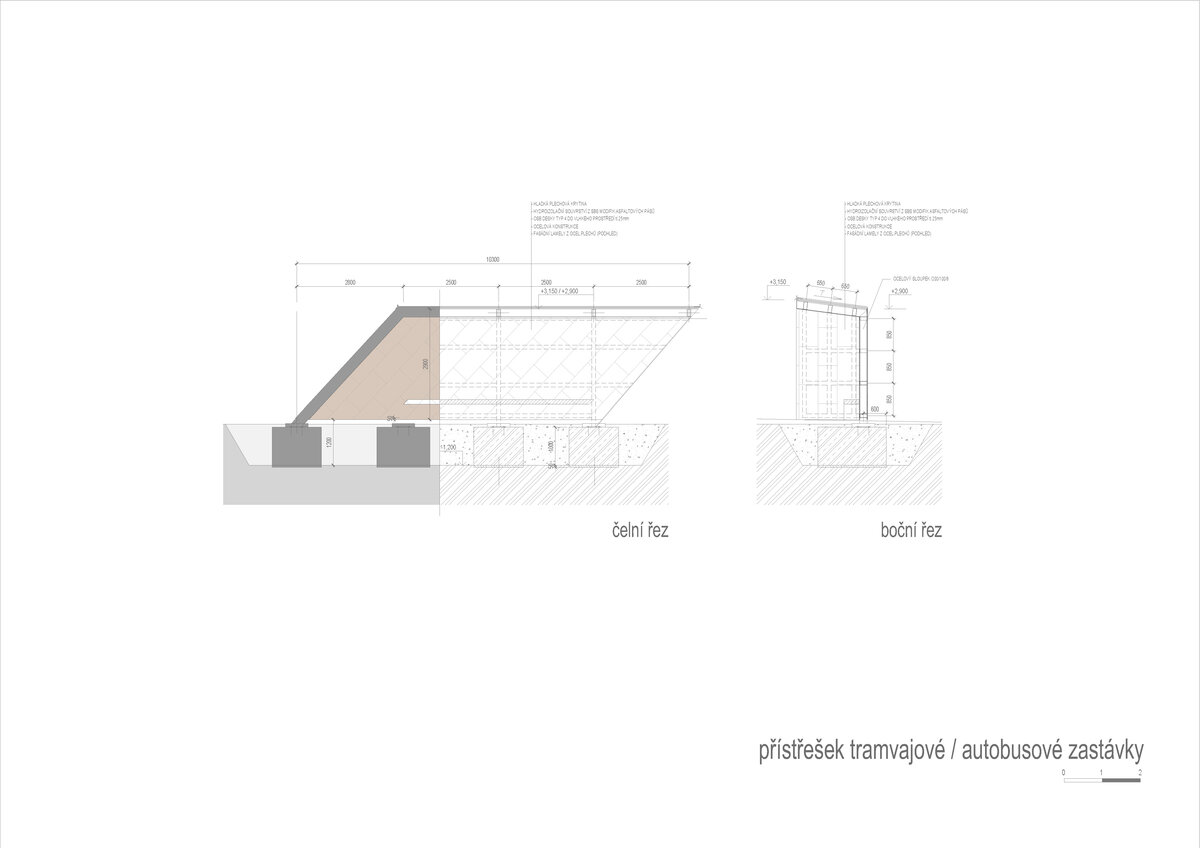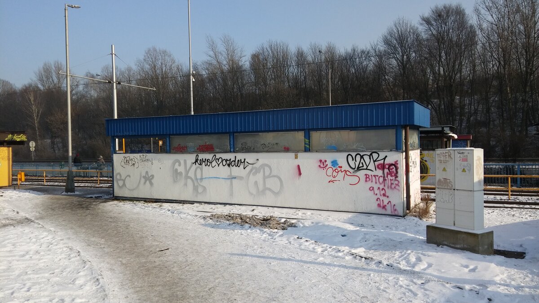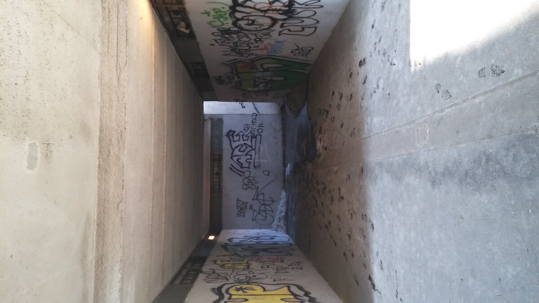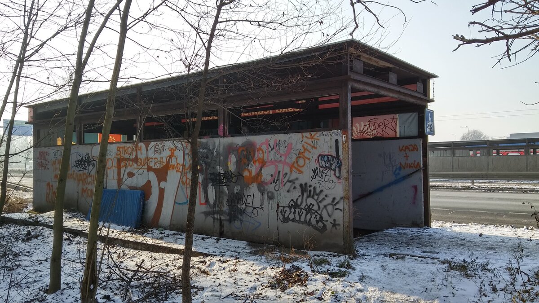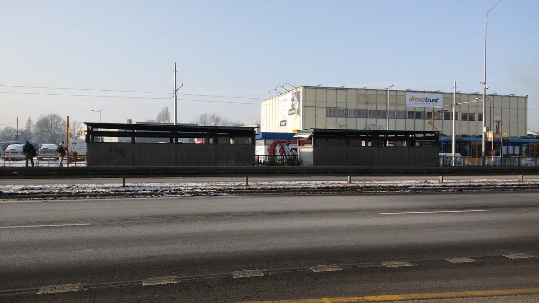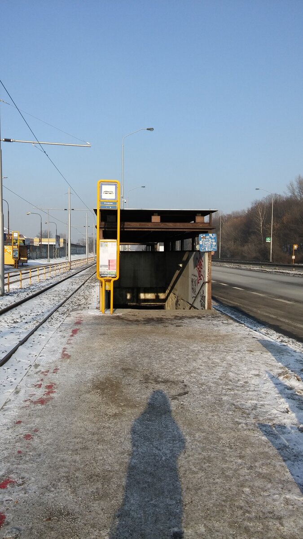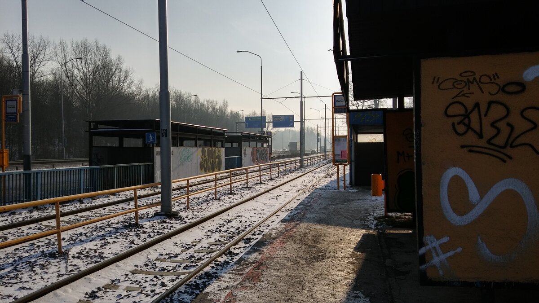| Author |
Ing. arch. Tomáš Bindr; Ing. arch. Pavel Malček; muraly: Zuzana Černocká, OU fakulta umění, atelier Doc. Mgr. Jiřího Surůvky, vedoucí práce Mgr. Tomáš Knoflíček; typový mobiliář: Martin Florek, MAF OVA s.r.o. |
| Studio |
Atelier 38 s.r.o. |
| Location |
Místecká, zastávky Dřevoprodej, Ostrava - Hrabůvka |
| Investor |
Statutární město Ostrava |
| Supplier |
MAF OVA s.r.o - dodavatel ocelových konstrukcí |
| Date of completion / approval of the project |
February 2023 |
| Fotograf |
Roman Polášek |
Transfer hub for buses arriving by motorway from Frýdek Místek and trams connecting Hrabůvka with the centre. Over 300 connections daily. Entrance gate to the town, semantic sign of the place.
The original 45-year-old shelters of the bus stops and entrances to the pedestrian underpass have been removed. The new bus stop shelters are dynamically inclined in the direction of movement of incoming vehicles, as are the atypical benches. The shelters of the entrances to the underpass are angled at the slope of the stair arms. The dynamism of the shelters and benches is supported by the lines of scenic lighting at dusk.
The pedestrian underpass has been shortened to two exits and has been structurally and waterproofed rehabilitated, the wall and ceiling have been fitted with tension metal with "scars" of scenic lighting.
The shelters are located at the foot of the Hrabůvka heap. The heap was not created from mine tailings, but from the slag of the blast furnaces of Vítkovice Ironworks. They patented a weather-resistant steel with the trade name Atmofix in the 1960s. The material used for the cladding of shelters, furniture and underpasses refers to this fact.
The murals with the theme "Best of Ostrava" are a composition of inscriptions collected from Ostrava's walls, which will be cleaned and symbolically transferred in their original places, concentrated in the underpass. The designs were created and realized by students of the University of Ostrava, Faculty of Arts.
Materials:
Corten – cladding of bus stops, lining of underpass walls, urban furnitue
Wood – bench seats
Steel – railings, construction of shelters
Concrete – construction of the underpass
Green building
Environmental certification
| Type and level of certificate |
-
|
Water management
| Is rainwater used for irrigation? |
|
| Is rainwater used for other purposes, e.g. toilet flushing ? |
|
| Does the building have a green roof / facade ? |
|
| Is reclaimed waste water used, e.g. from showers and sinks ? |
|
The quality of the indoor environment
| Is clean air supply automated ? |
|
| Is comfortable temperature during summer and winter automated? |
|
| Is natural lighting guaranteed in all living areas? |
|
| Is artificial lighting automated? |
|
| Is acoustic comfort, specifically reverberation time, guaranteed? |
|
| Does the layout solution include zoning and ergonomics elements? |
|
Principles of circular economics
| Does the project use recycled materials? |
|
| Does the project use recyclable materials? |
|
| Are materials with a documented Environmental Product Declaration (EPD) promoted in the project? |
|
| Are other sustainability certifications used for materials and elements? |
|
Energy efficiency
| Energy performance class of the building according to the Energy Performance Certificate of the building |
|
| Is efficient energy management (measurement and regular analysis of consumption data) considered? |
|
| Are renewable sources of energy used, e.g. solar system, photovoltaics? |
|
Interconnection with surroundings
| Does the project enable the easy use of public transport? |
|
| Does the project support the use of alternative modes of transport, e.g cycling, walking etc. ? |
|
| Is there access to recreational natural areas, e.g. parks, in the immediate vicinity of the building? |
|
