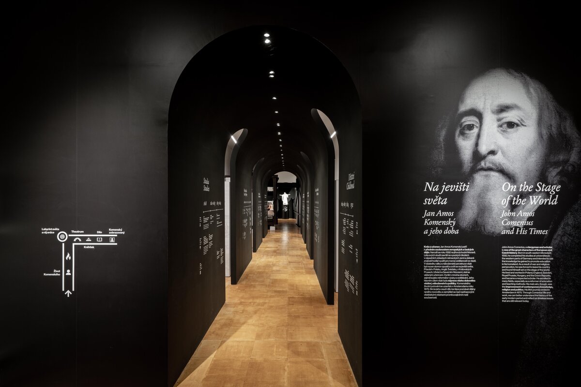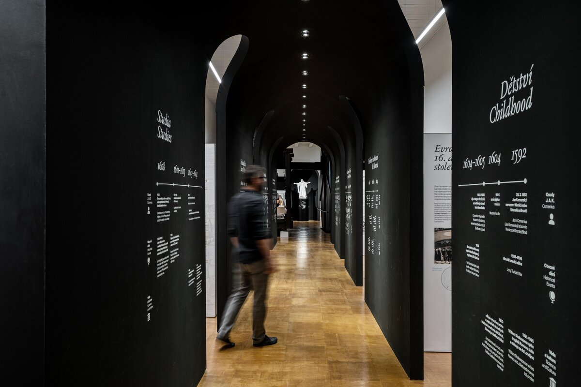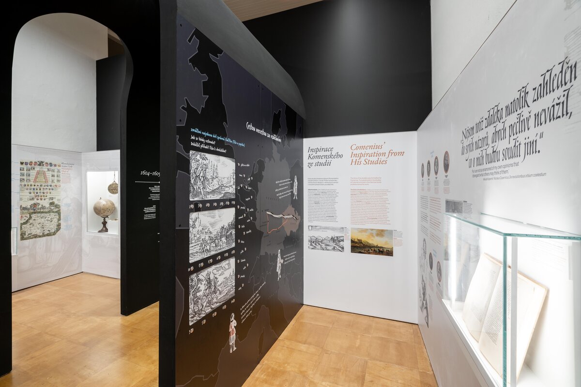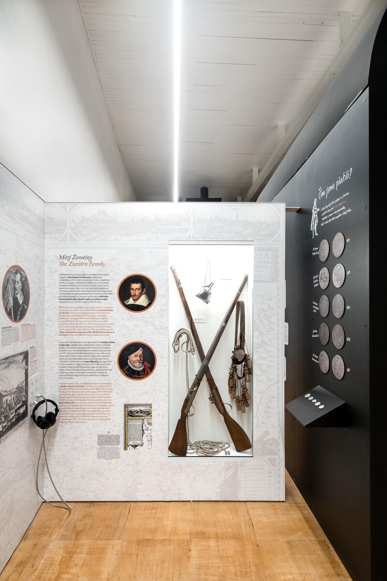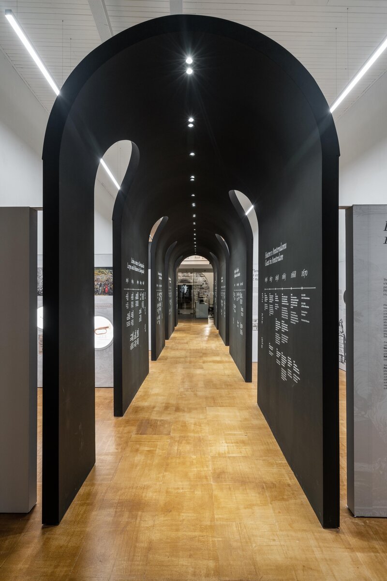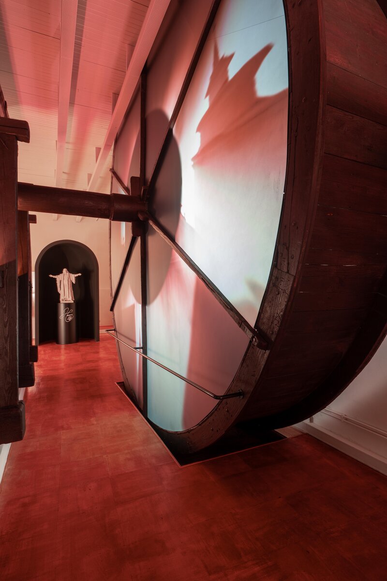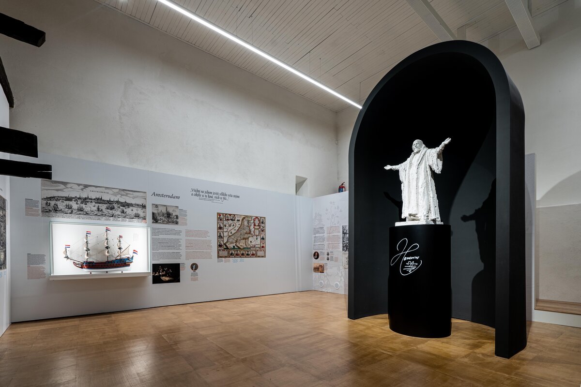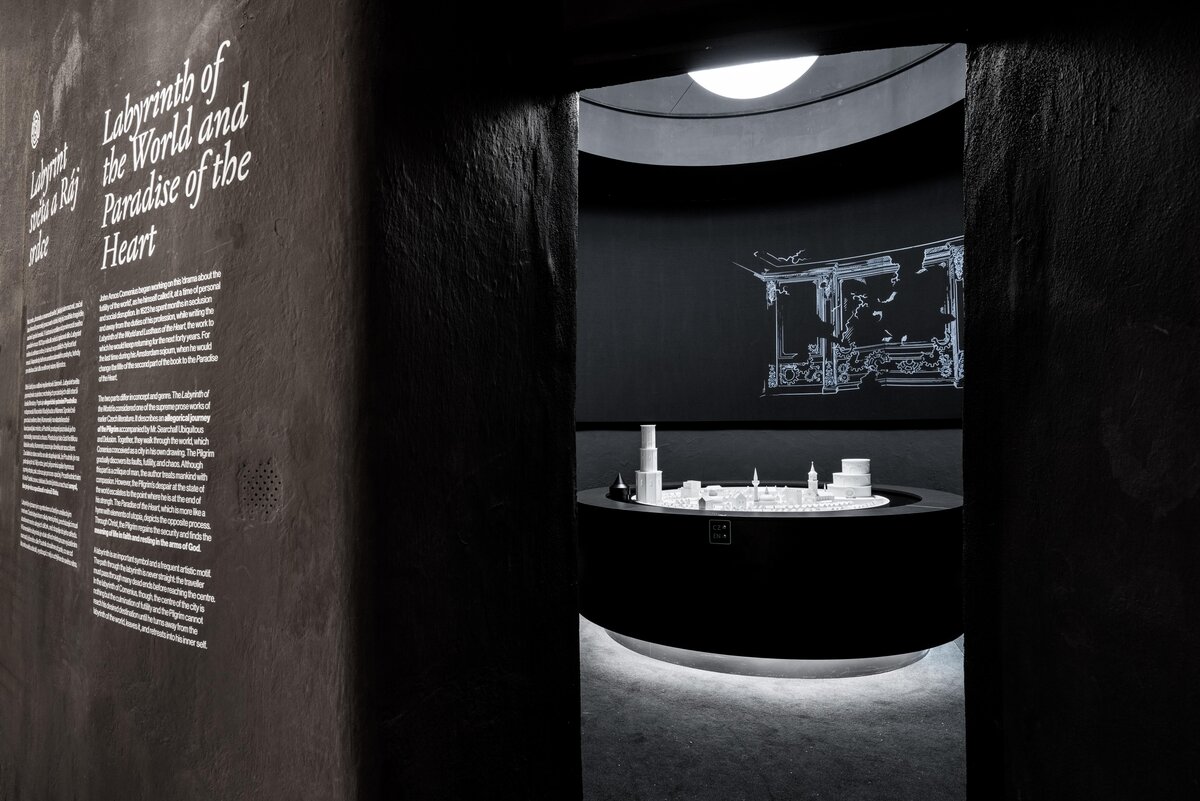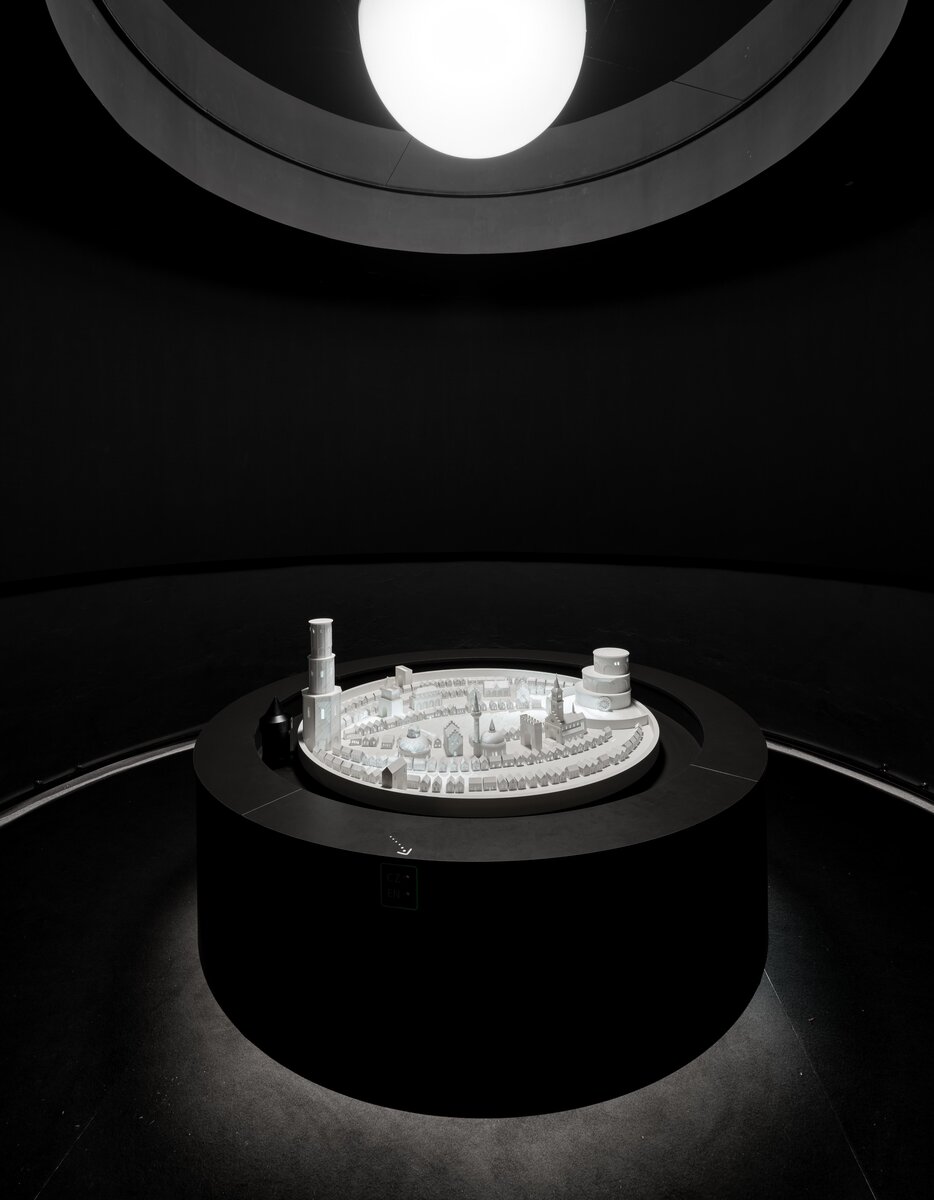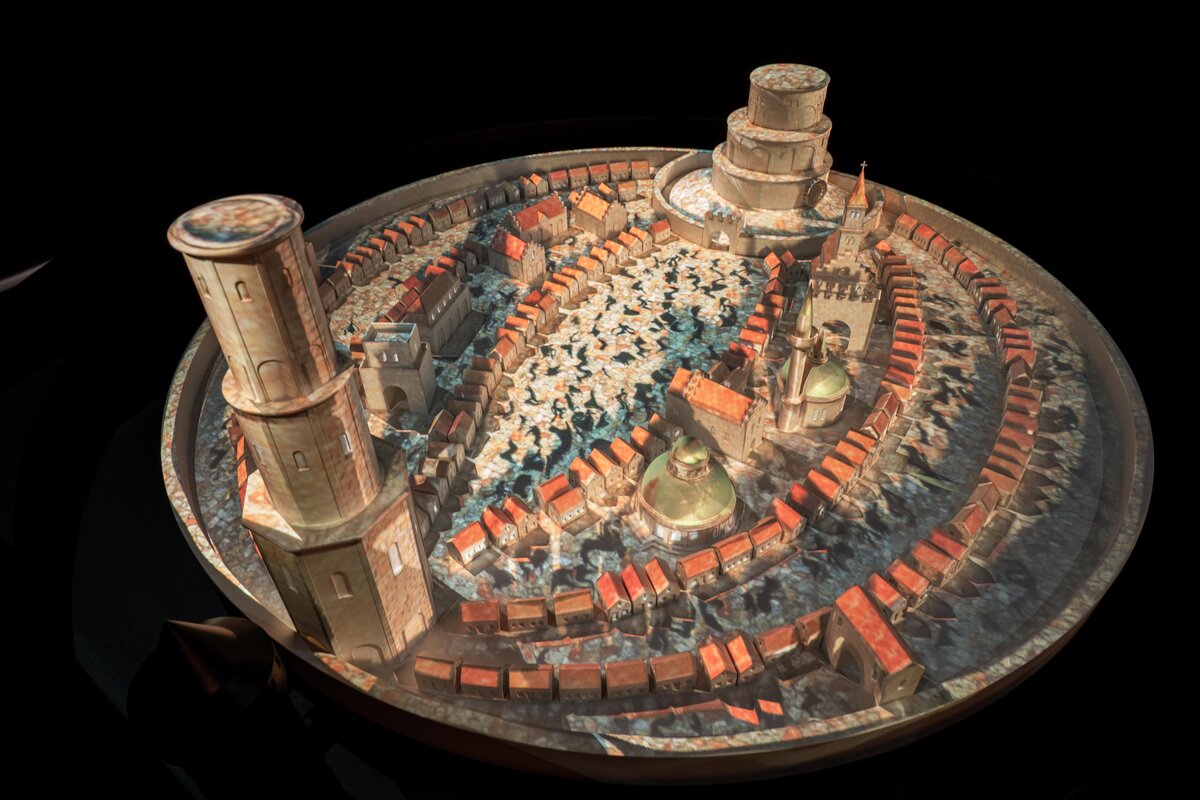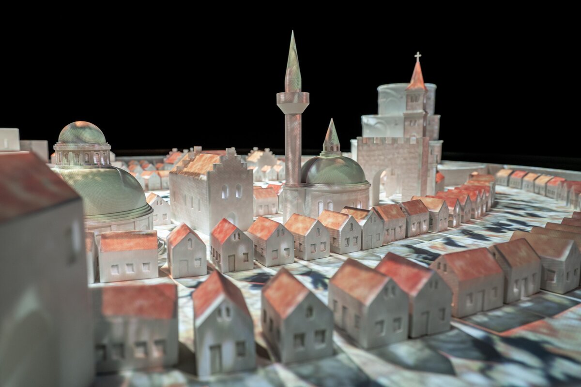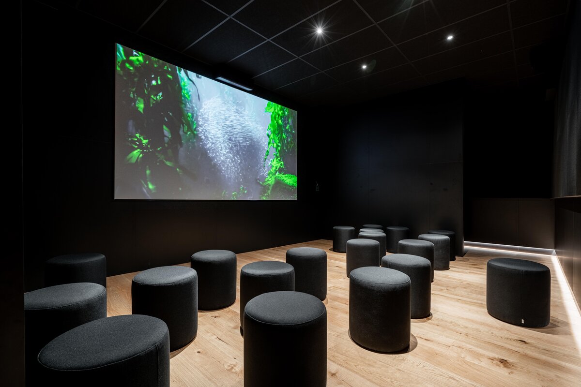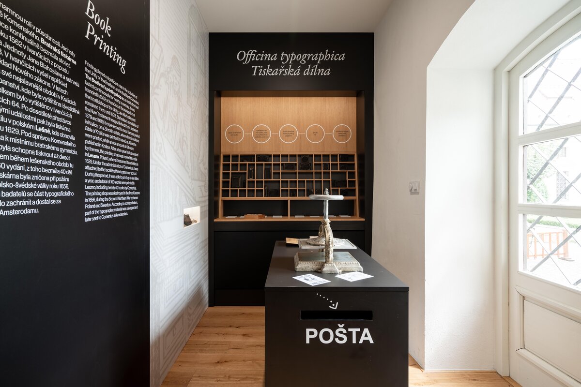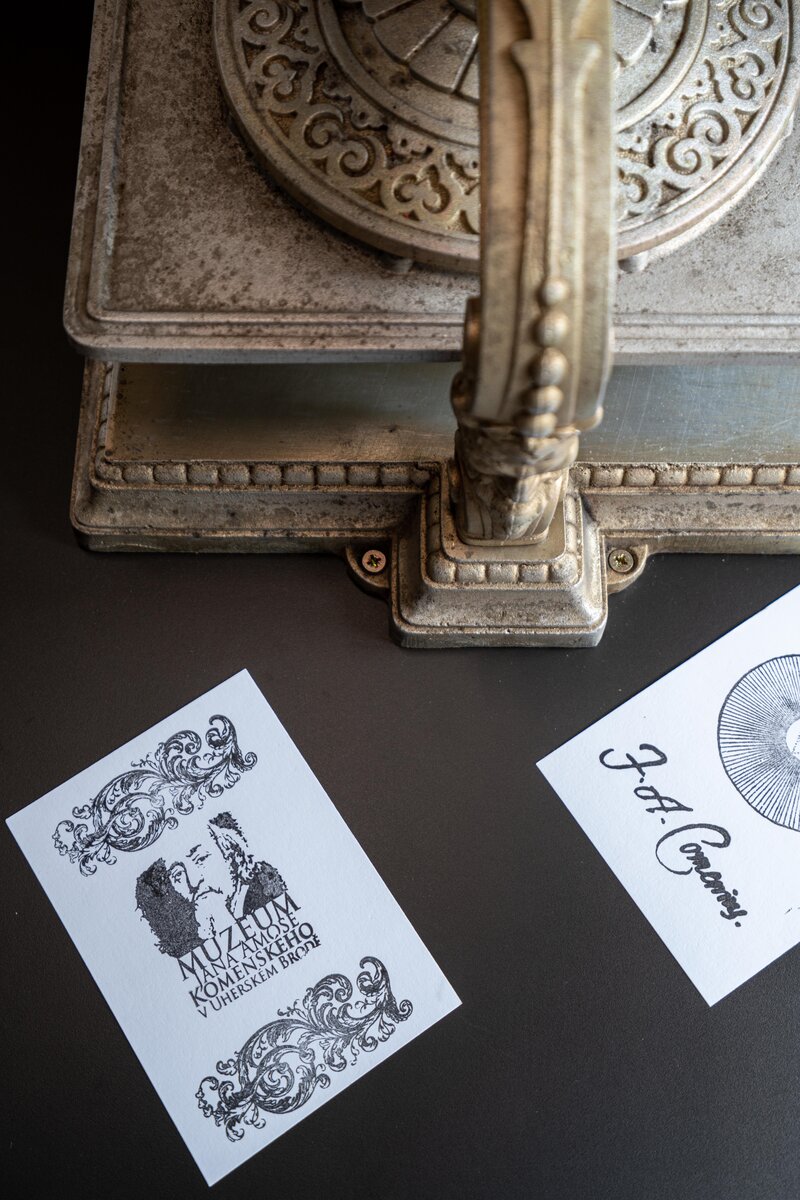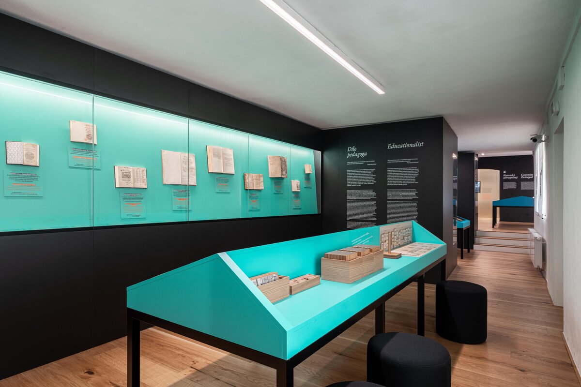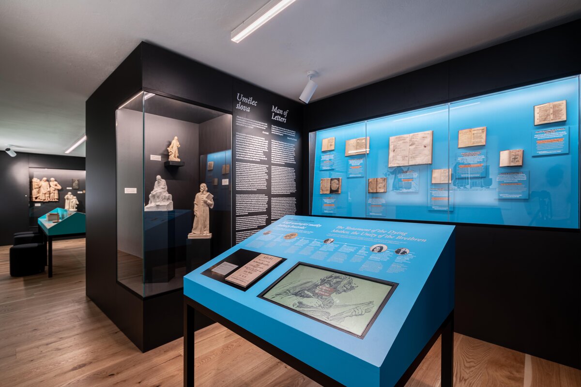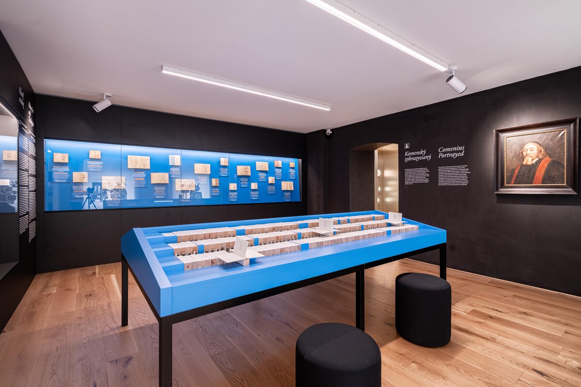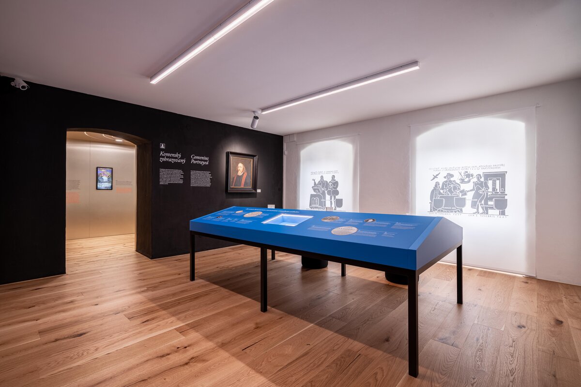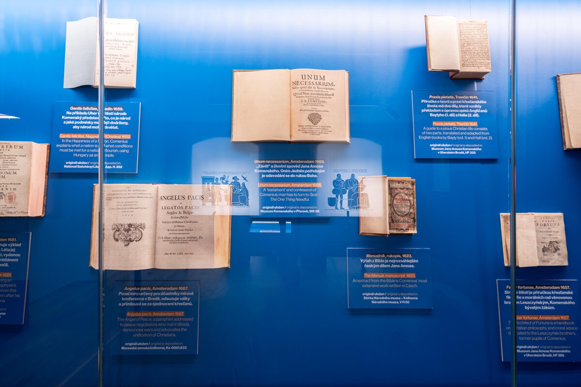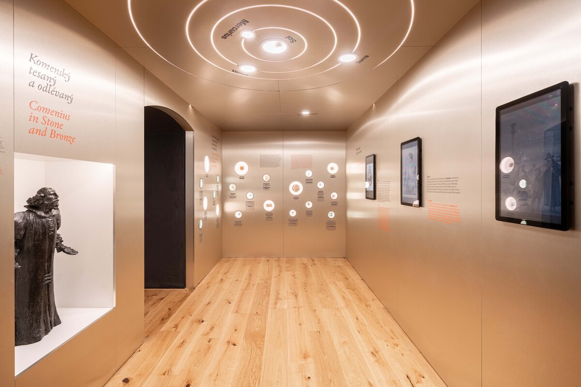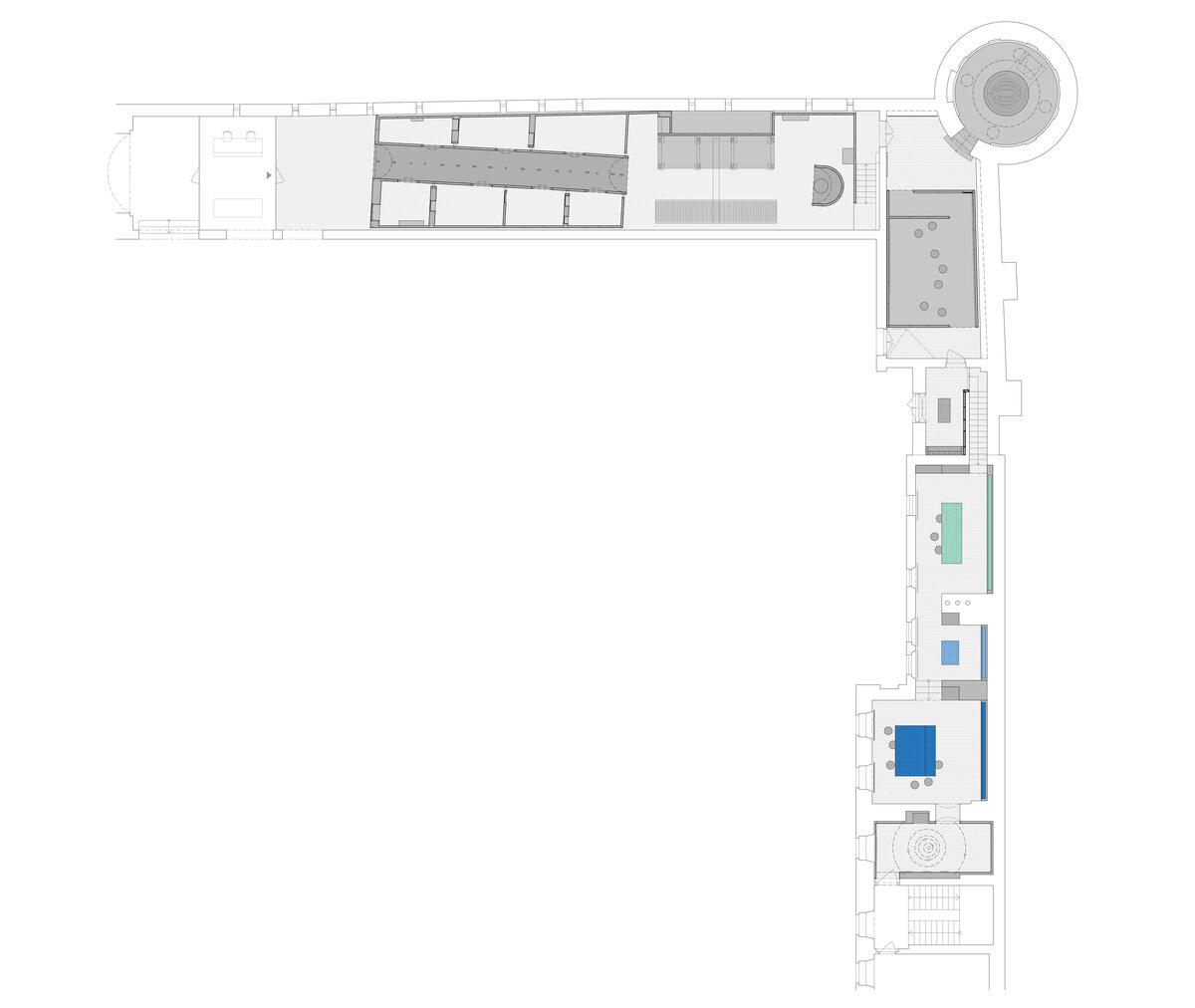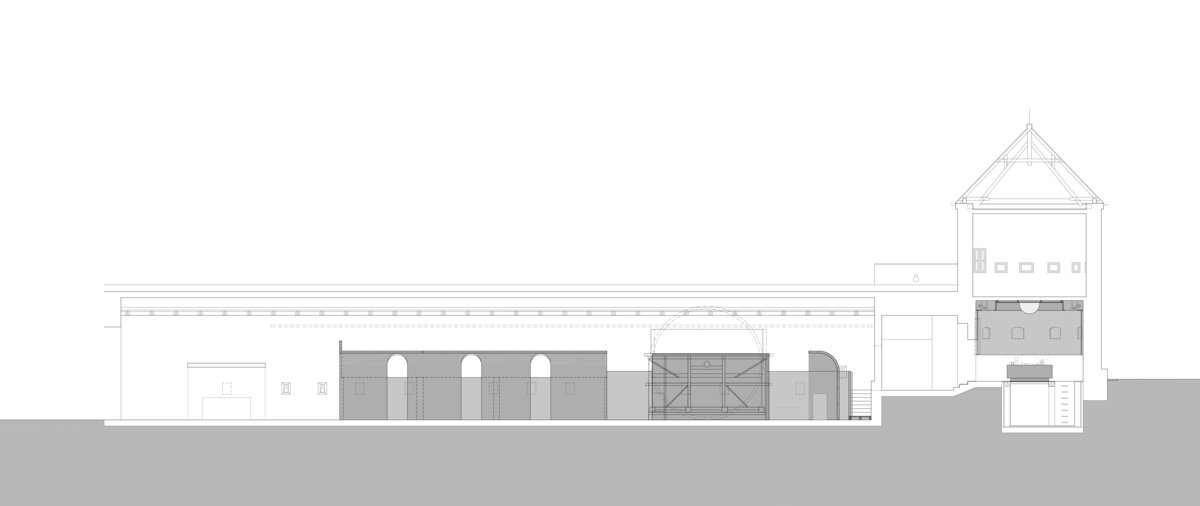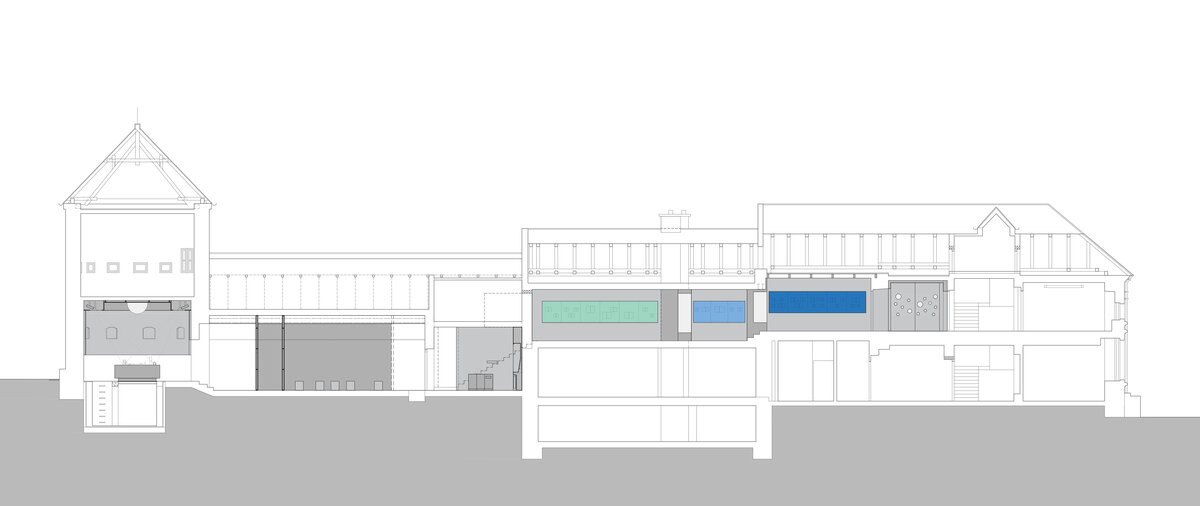| Author |
Ing. arch. Tomáš Horalík, Ing. arch. Denisa Kyselicová |
| Studio |
Horalík Ateliér + A77 |
| Location |
Muzeum Jana Amose Komenského
Přemysla Otakara II. 37
688 12 Uherský Brod |
| Investor |
Muzeum Jana Amose Komenského |
| Supplier |
Art Consultancy, s. r. o. - MgA. T. Skalík |
| Date of completion / approval of the project |
March 2022 |
| Fotograf |
Martin Zeman |
The visual concept is based on the simplicity of the contrast between old and new, white and black. Its creators made clear boundaries between the historic museum and the elements of the exhibition.
Entrance to the exhibition is through a black tunnel. One walks inside it past different openings. The exhibits they present focus on Comenius´s legacy, the era in which he lived, and the significance of his ideas for humanity.
The second part of the Exhibit focuses on Comenius´ faith. A former defense tower has been transformed into an exhibition about his most famous book The Labyrinth of the World and the Paradise of the Heart. The black room is dominated by a white 3D model of the labyrinth of the world, created on the basis of Comenius' drawings. Scenes from the book are projected onto the model from four projectors.
The last part is dedicated to his pedagogical, theological and philosophical work. In the adjacent printing workshop, visitors can make their own prints on postcards or bookmarks. The final part is devoted to the scholar´s legacy. It shows how his work has been differently interpreted. The futuristic metal cladding separates the space out visually.
Elements of the exposition are inserted into the interior of the Museum's historic building. Most are designed from wooden board materials. The exception is the vaulted tunnel, which is made of plasterboard.
The existing walls of the premises are treated against moisture and newly painted. Heating is carried out by recognized design heating elements. The electrical installations are completely new.
Green building
Environmental certification
| Type and level of certificate |
-
|
Water management
| Is rainwater used for irrigation? |
|
| Is rainwater used for other purposes, e.g. toilet flushing ? |
|
| Does the building have a green roof / facade ? |
|
| Is reclaimed waste water used, e.g. from showers and sinks ? |
|
The quality of the indoor environment
| Is clean air supply automated ? |
|
| Is comfortable temperature during summer and winter automated? |
|
| Is natural lighting guaranteed in all living areas? |
|
| Is artificial lighting automated? |
|
| Is acoustic comfort, specifically reverberation time, guaranteed? |
|
| Does the layout solution include zoning and ergonomics elements? |
|
Principles of circular economics
| Does the project use recycled materials? |
|
| Does the project use recyclable materials? |
|
| Are materials with a documented Environmental Product Declaration (EPD) promoted in the project? |
|
| Are other sustainability certifications used for materials and elements? |
|
Energy efficiency
| Energy performance class of the building according to the Energy Performance Certificate of the building |
D
|
| Is efficient energy management (measurement and regular analysis of consumption data) considered? |
|
| Are renewable sources of energy used, e.g. solar system, photovoltaics? |
|
Interconnection with surroundings
| Does the project enable the easy use of public transport? |
|
| Does the project support the use of alternative modes of transport, e.g cycling, walking etc. ? |
|
| Is there access to recreational natural areas, e.g. parks, in the immediate vicinity of the building? |
|
