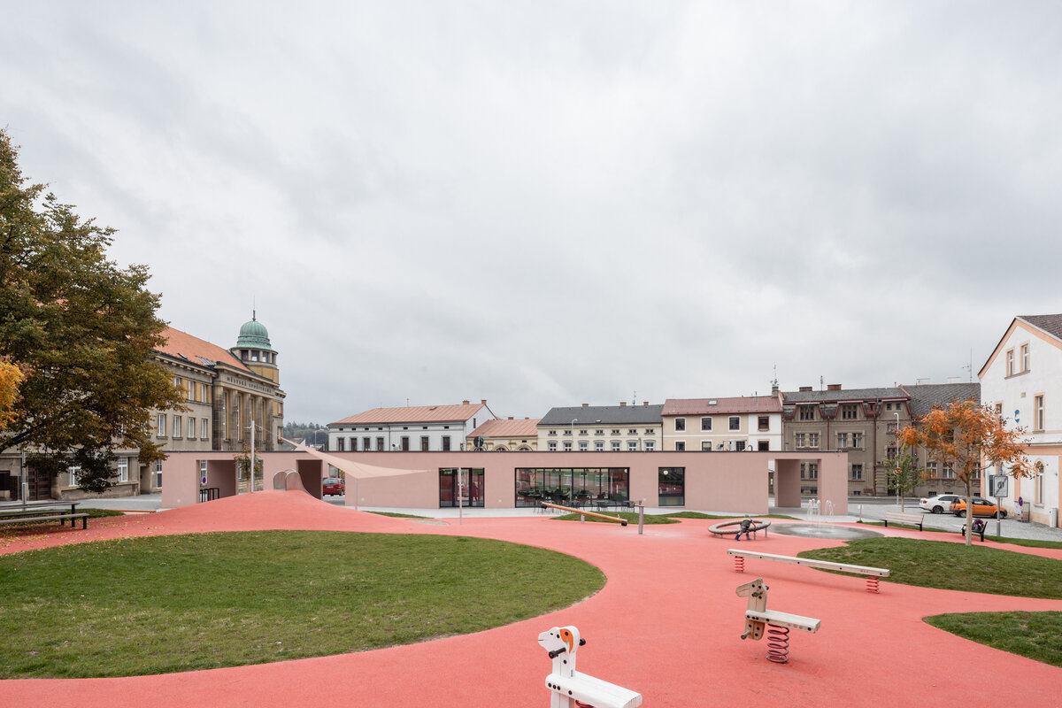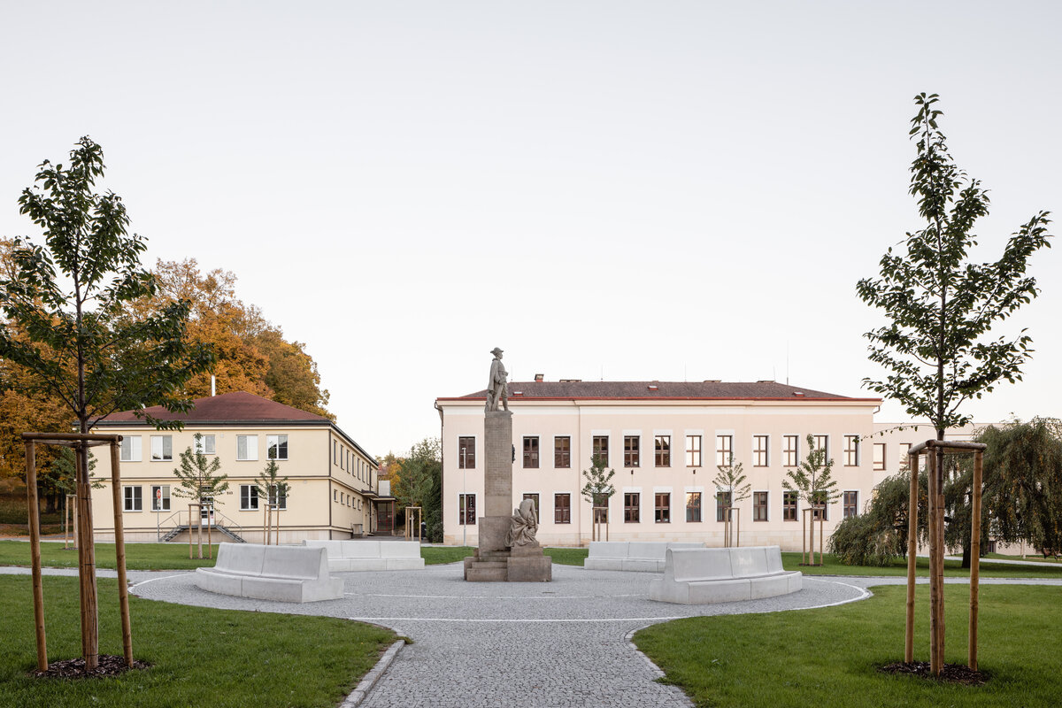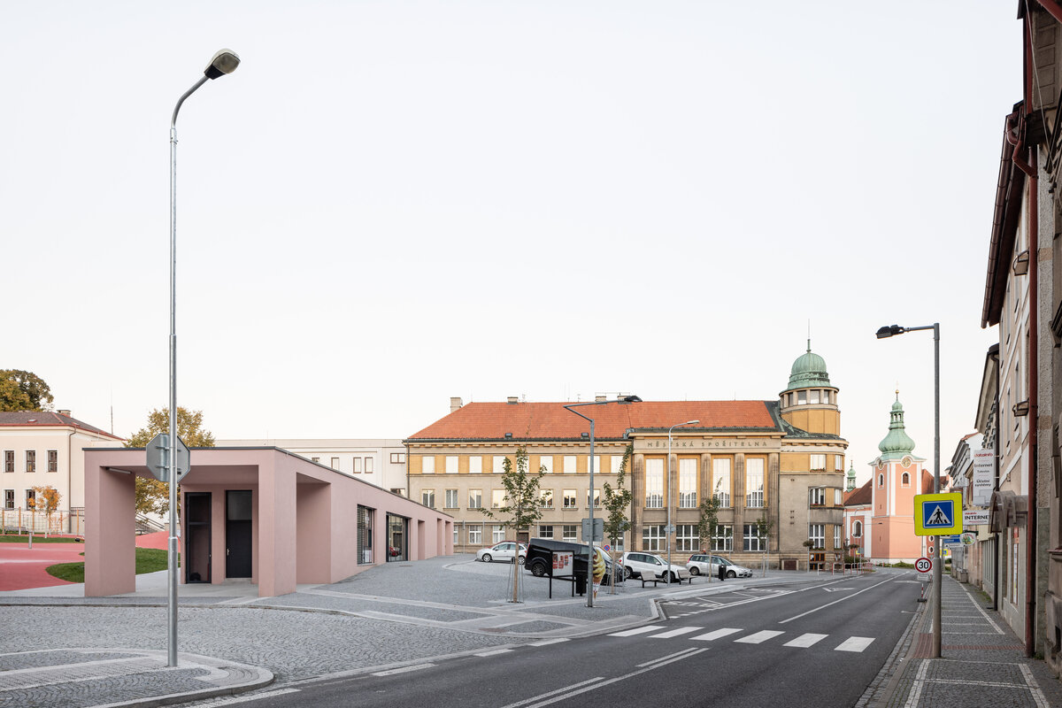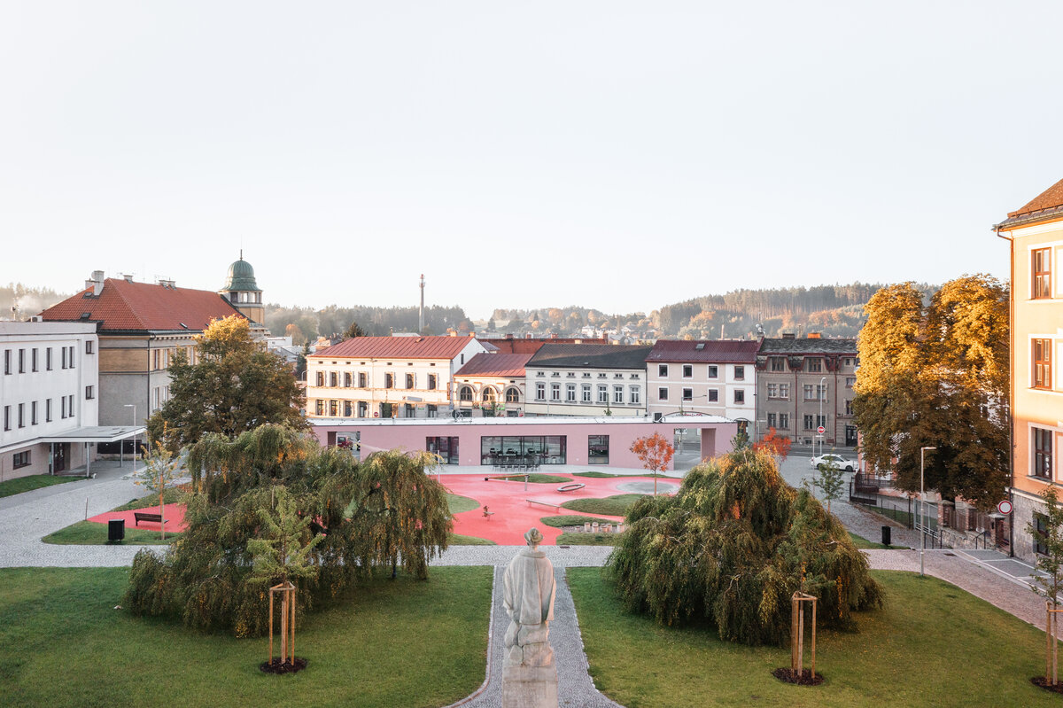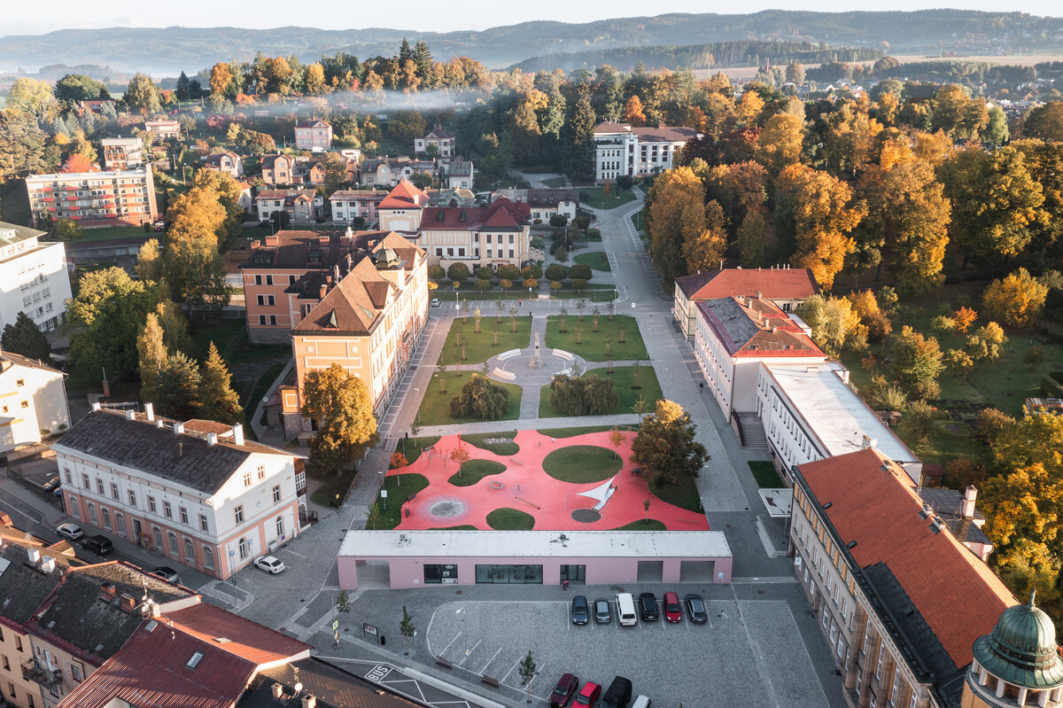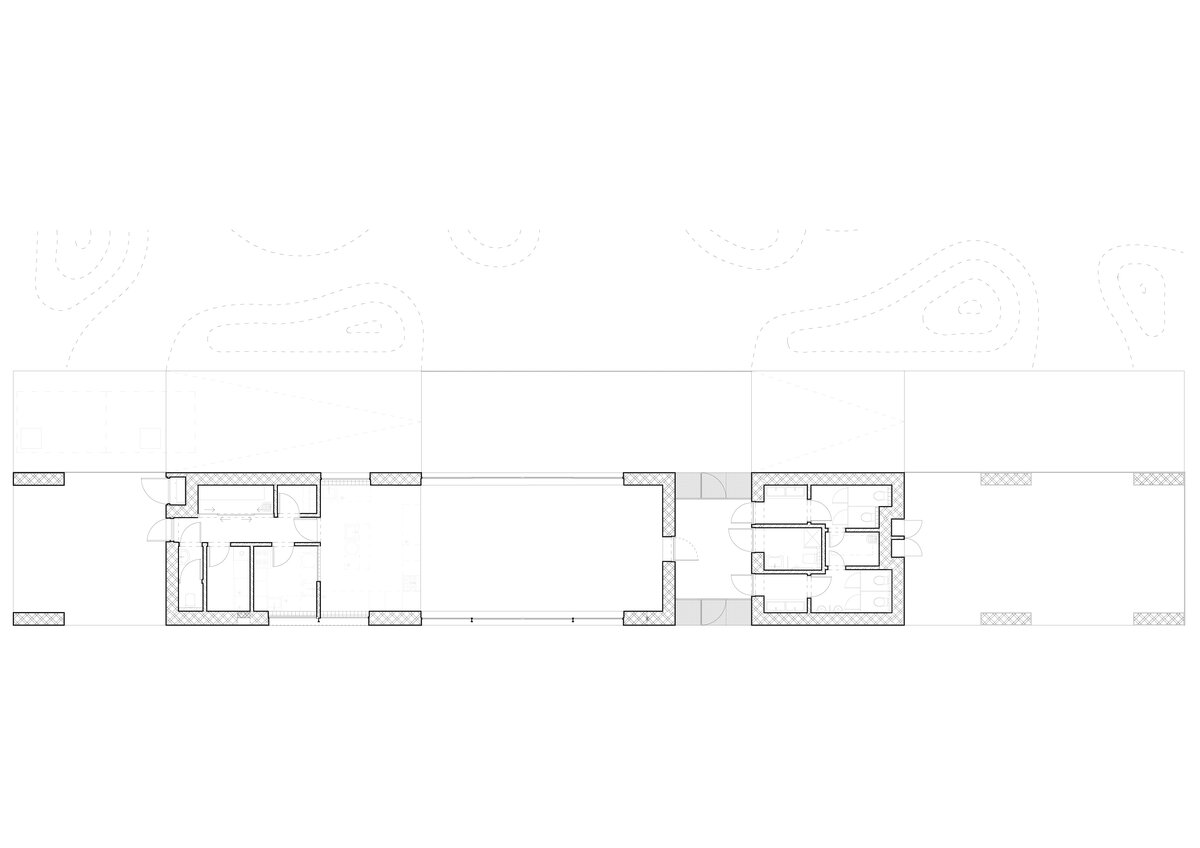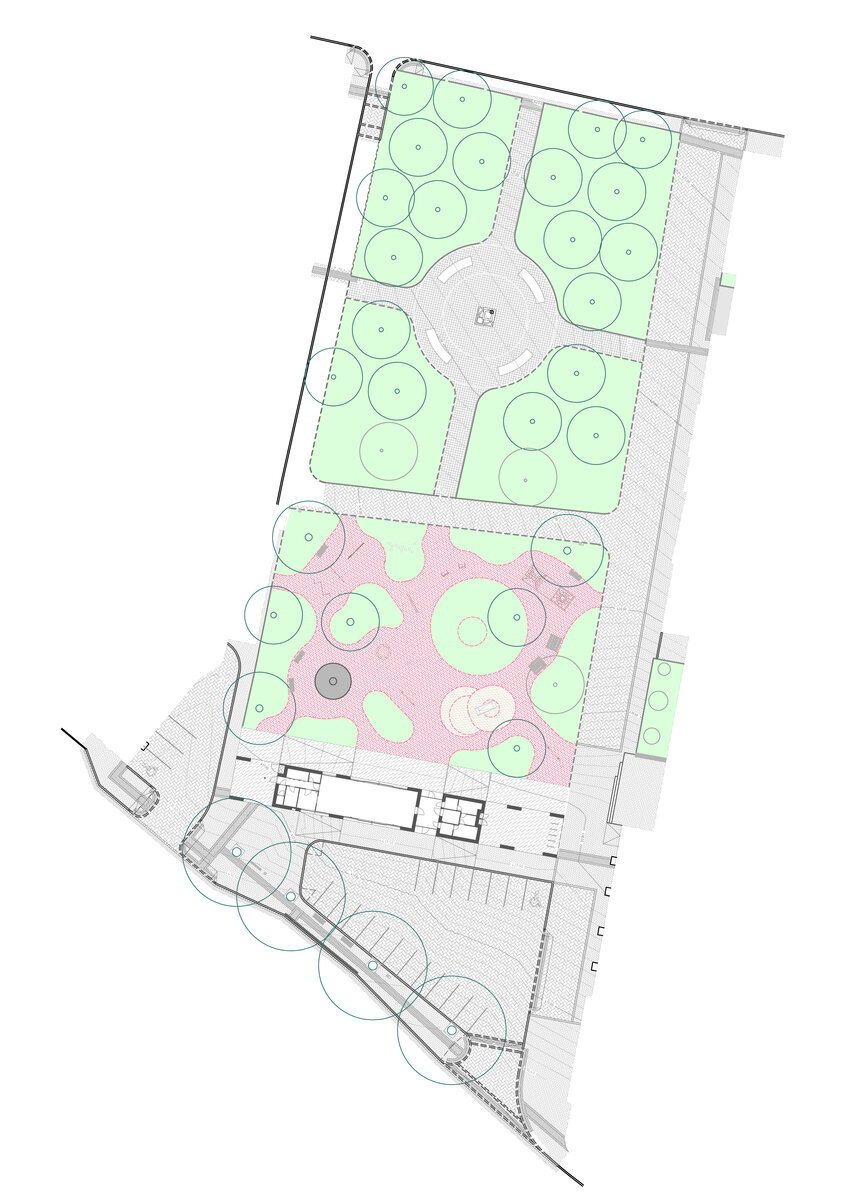| Author |
Peter Lényi, Ondrej Marko, Marián Lucký, Jana Smolíková, Anna Kvasniaková, Michaela Lorinczová, Juraj Hariš, Monika Bočková, Michal Marcinov, Zuzana Antolíková |
| Studio |
2021 + LABAK |
| Location |
Červený Kostelec |
| Investor |
Město Červený Kostelec |
| Supplier |
Průmstav Náchod s.r.o. |
| Date of completion / approval of the project |
May 2022 |
| Fotograf |
Matej Hakár |
Červený Kostelec is a Czech town of eight thousand inhabitants close to the border with Poland. One of its main public spaces is the area in between two school buildings, including an important Czech interwar architecture by Josef Gočár. The public space was recently revitalised by 2021 architects in collaboration with LABAK. The project was based on their winning competition proposal from 2016.
The public space is neither a square nor a park. It is a multipurpose space with various functional requirements that must coexist. The main goals of its revitalisation were to support the interaction with the surrounding buildings, to reorganise the ratio between the paved and unpaved surfaces, both while preserving the original function of the memorial site, serving as a forecourt for the theatre building in the north. The architects managed to create a space for different types of users and introduce a new point into the urban green infrastructure.
The new public space thus consists of two diametrically different environments - a cheerful children‘s playground and a much calmer rearranged monument. The newly built pavilion to the south acts as a buffer that separates the public space from the main road. The pavilion is oriented in an orthogonal system, which creates the necessary space for a parking lot. Its location also allows a view of the neoclassical building, which houses part of the municipal office and a kindergarten. The pavilion was designed to accommodate a small gastro establishment, public toilets and covered bike racks.
Right next to the pavilion is a kids playground with a modelled terrain, a fountain and seating, organised in a way that does not block any of the important pedestrian routes or views. The playground immediately became very popular among the children, so it was necessary to reset the operating hours of the fountain to after school only.
The northern half of the public space is more formal, concentrated around a memorial by a local sculptor. It was originally used to commemorate the victims of the First World War, then the victims of the Second World War were added, and the monument was reinstalled in 1946. The composition of the sidewalks, paved areas and furniture is symmetrical. The quieter nature of the space with the seating configuration made it suitable for outdoor teaching. Within a few months of its opening, the school‘s teachers and students adopted it.
The addition of the roof over the entrance to the adjacent elementary school was designed in a way that corresponds in shape and material with the original building, making it look as it had always been there.
In terms of planting, the species composition is a selection of non-allergenic trees that are able to withstand urban conditions and naturally occur in the given region. As is often the case with landscape projects, it will take several more years for the planted trees to reach the height and shape. The added tree line (Acer platanoides) will create an extension of the street along the road. The planted cherry trees (Prunus avium ‘Plena’) together with the existing willows (Betula pendula ´Nana´) will enhance the reverent atmosphere and the trees around the playground (Acer campestre, Koelreuteria paniculata) will provide the necessary shade.
Green building
Environmental certification
| Type and level of certificate |
-
|
Water management
| Is rainwater used for irrigation? |
|
| Is rainwater used for other purposes, e.g. toilet flushing ? |
|
| Does the building have a green roof / facade ? |
|
| Is reclaimed waste water used, e.g. from showers and sinks ? |
|
The quality of the indoor environment
| Is clean air supply automated ? |
|
| Is comfortable temperature during summer and winter automated? |
|
| Is natural lighting guaranteed in all living areas? |
|
| Is artificial lighting automated? |
|
| Is acoustic comfort, specifically reverberation time, guaranteed? |
|
| Does the layout solution include zoning and ergonomics elements? |
|
Principles of circular economics
| Does the project use recycled materials? |
|
| Does the project use recyclable materials? |
|
| Are materials with a documented Environmental Product Declaration (EPD) promoted in the project? |
|
| Are other sustainability certifications used for materials and elements? |
|
Energy efficiency
| Energy performance class of the building according to the Energy Performance Certificate of the building |
|
| Is efficient energy management (measurement and regular analysis of consumption data) considered? |
|
| Are renewable sources of energy used, e.g. solar system, photovoltaics? |
|
Interconnection with surroundings
| Does the project enable the easy use of public transport? |
|
| Does the project support the use of alternative modes of transport, e.g cycling, walking etc. ? |
|
| Is there access to recreational natural areas, e.g. parks, in the immediate vicinity of the building? |
|
