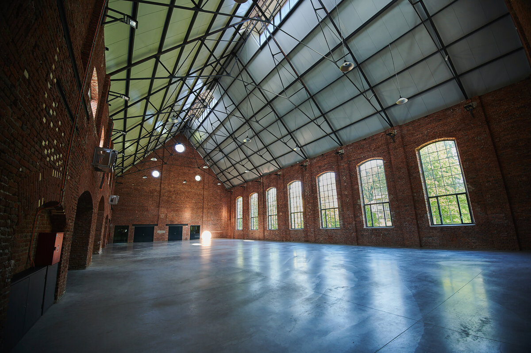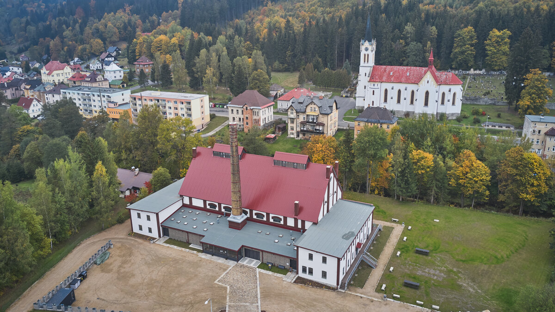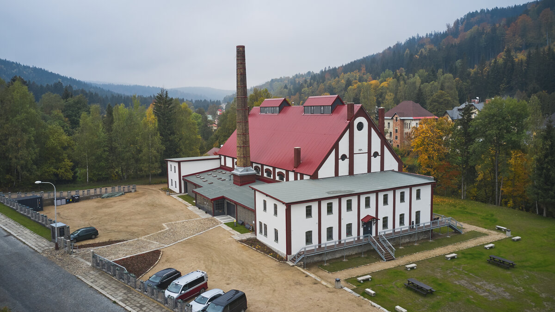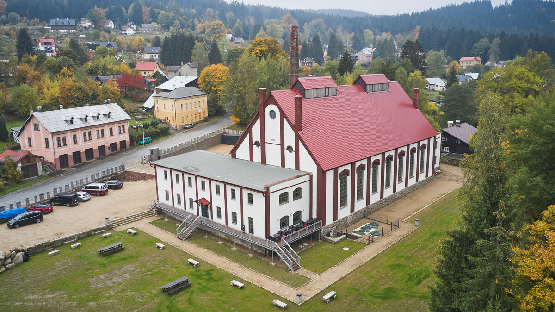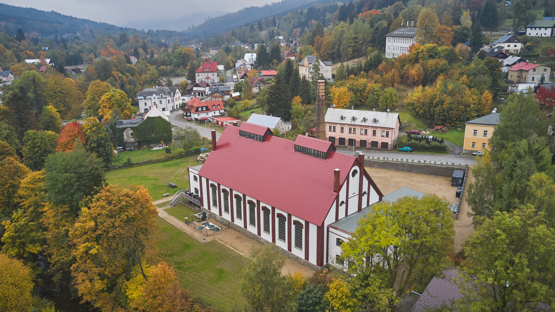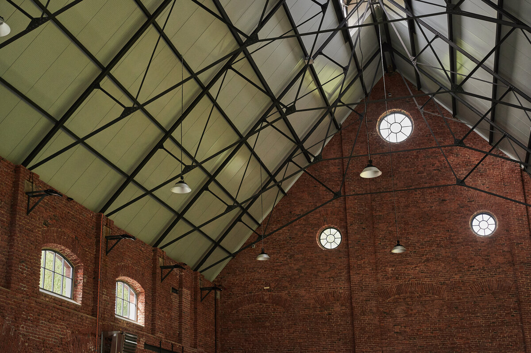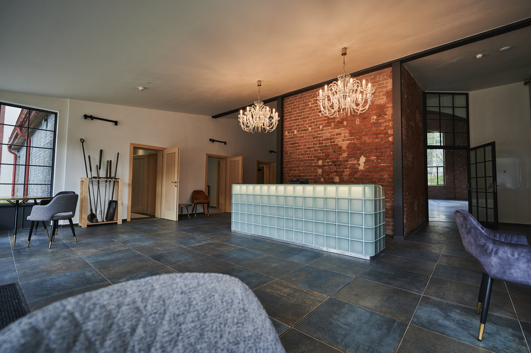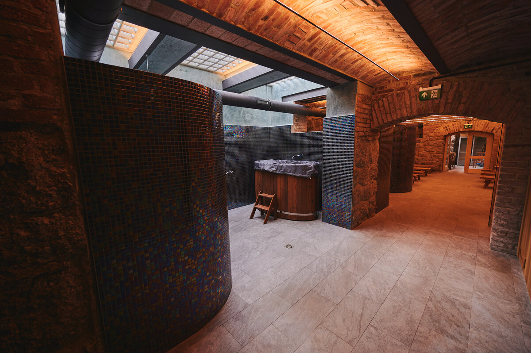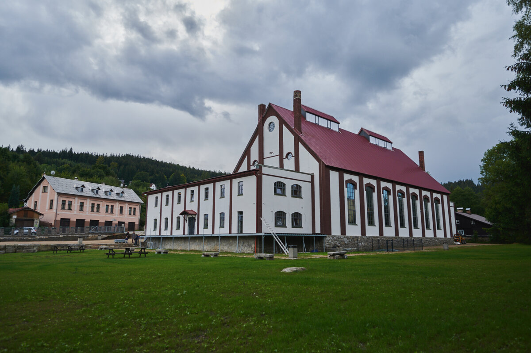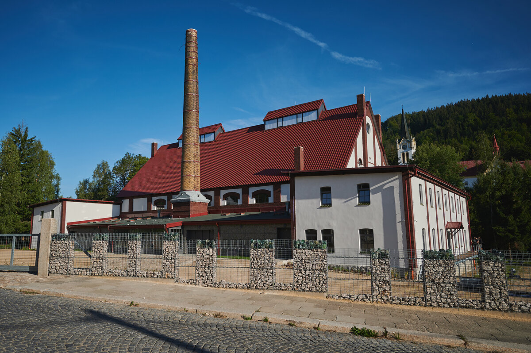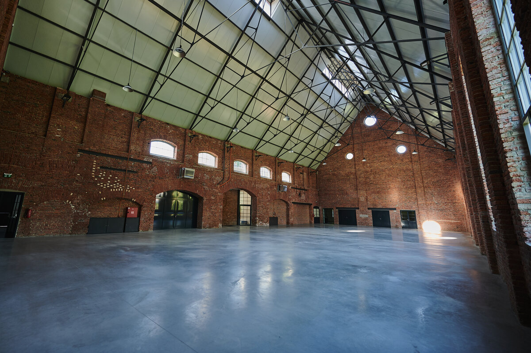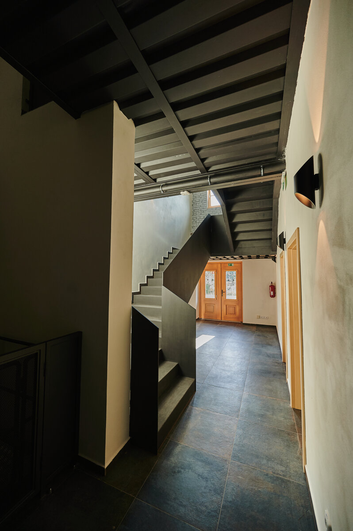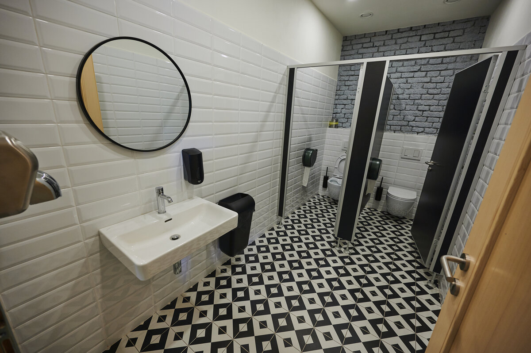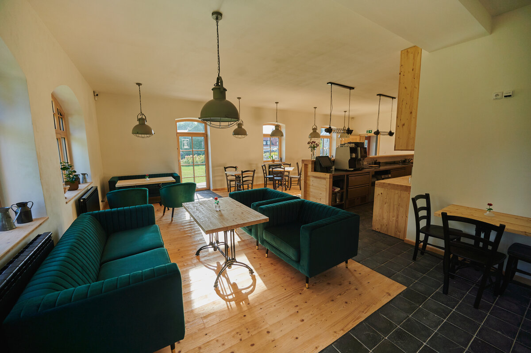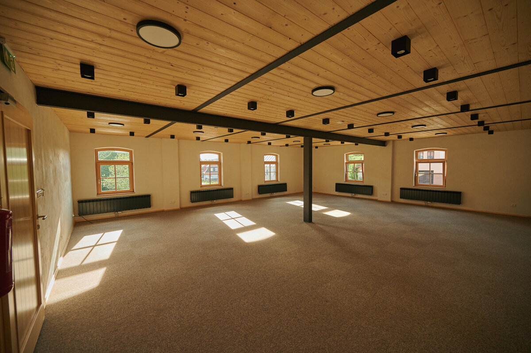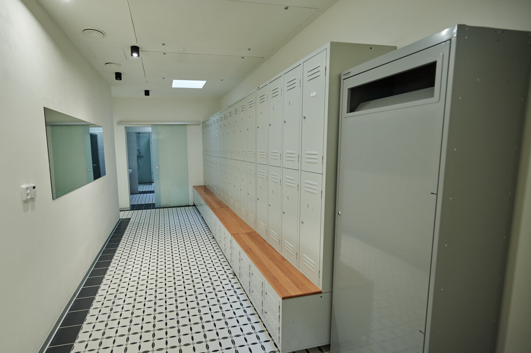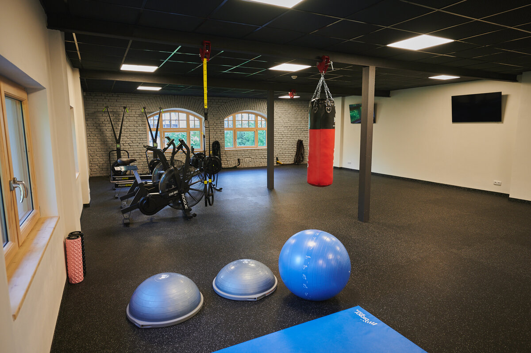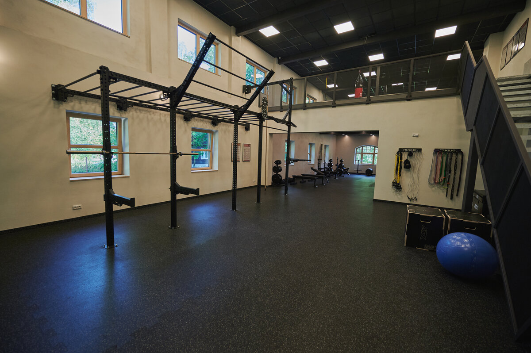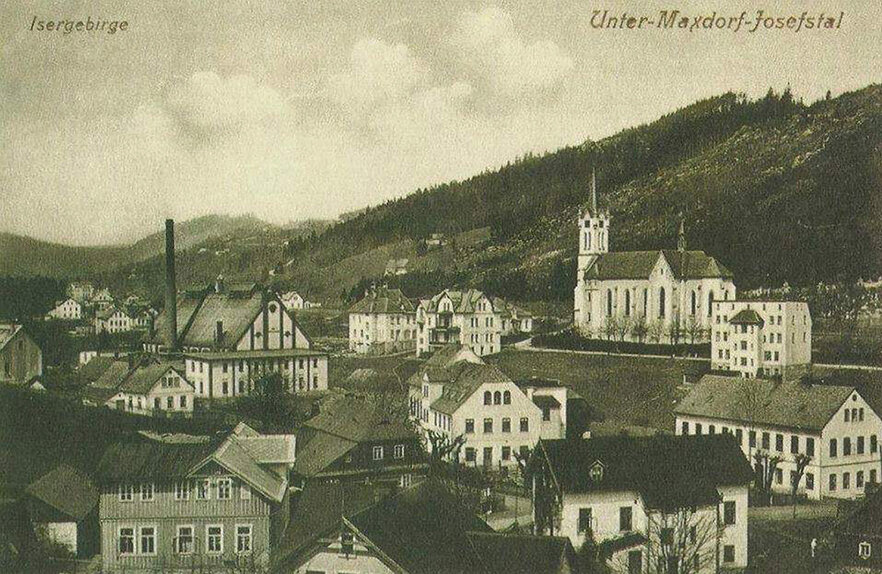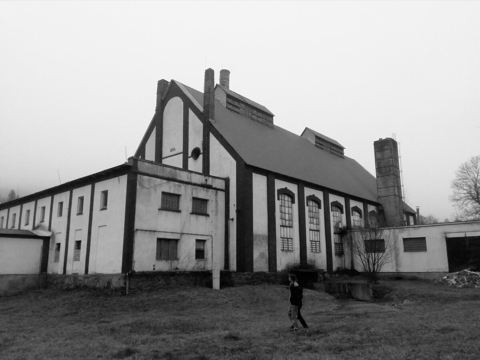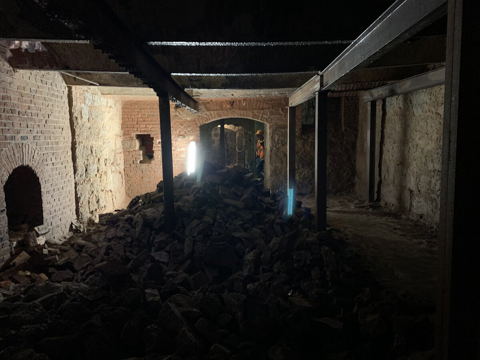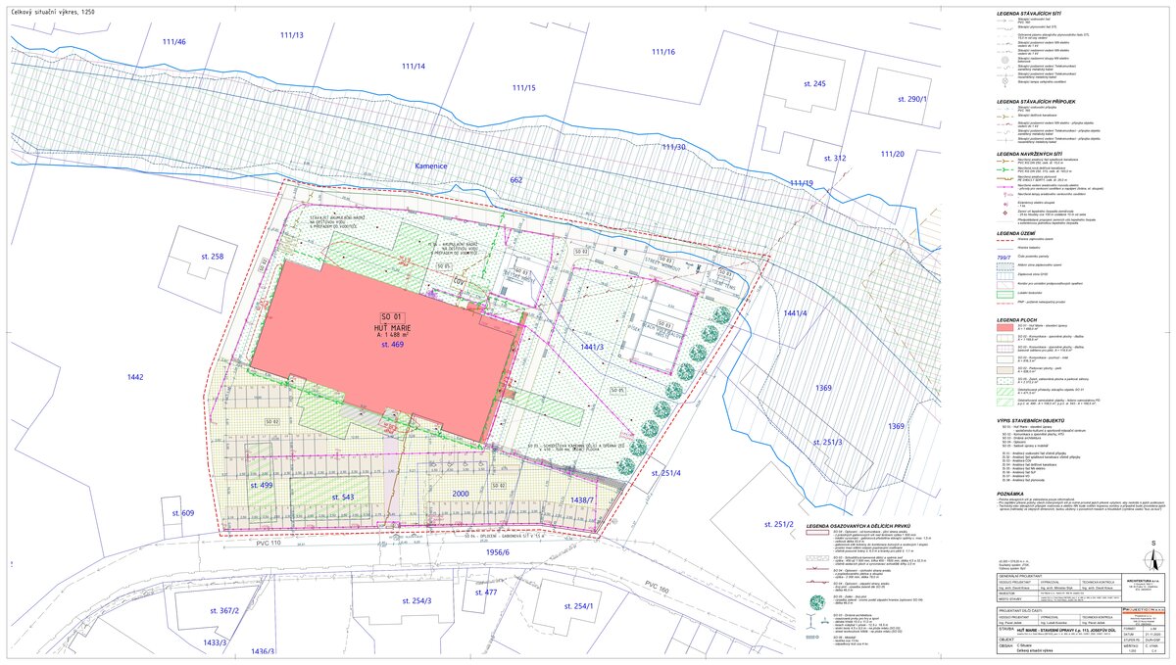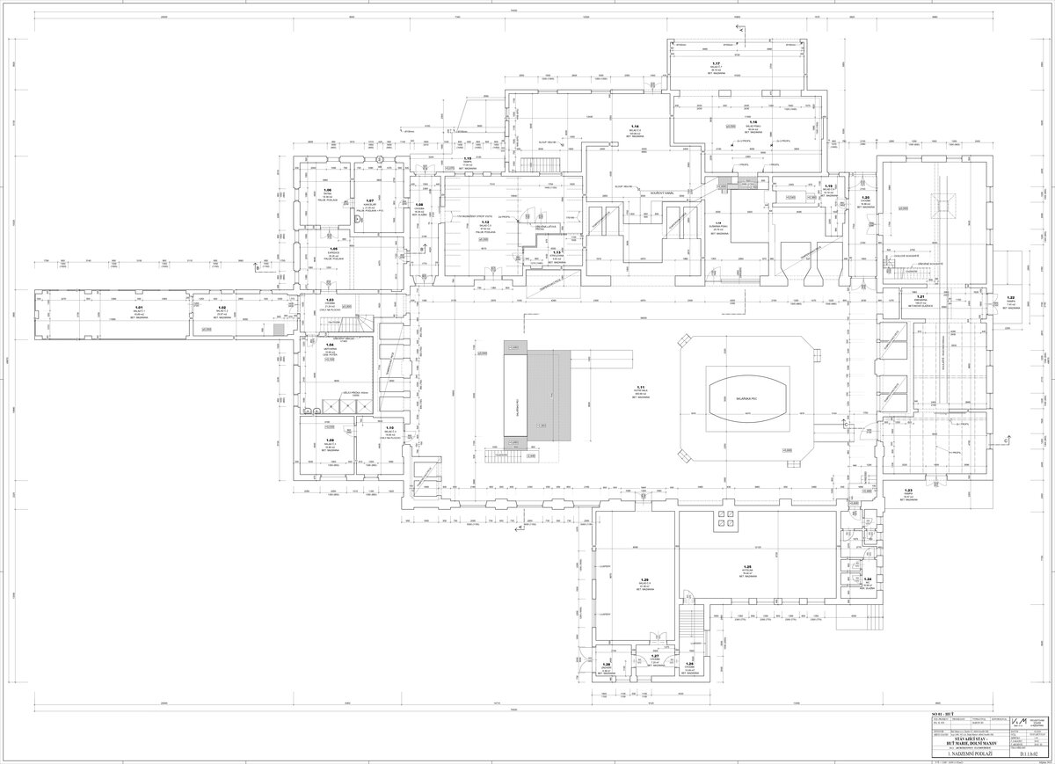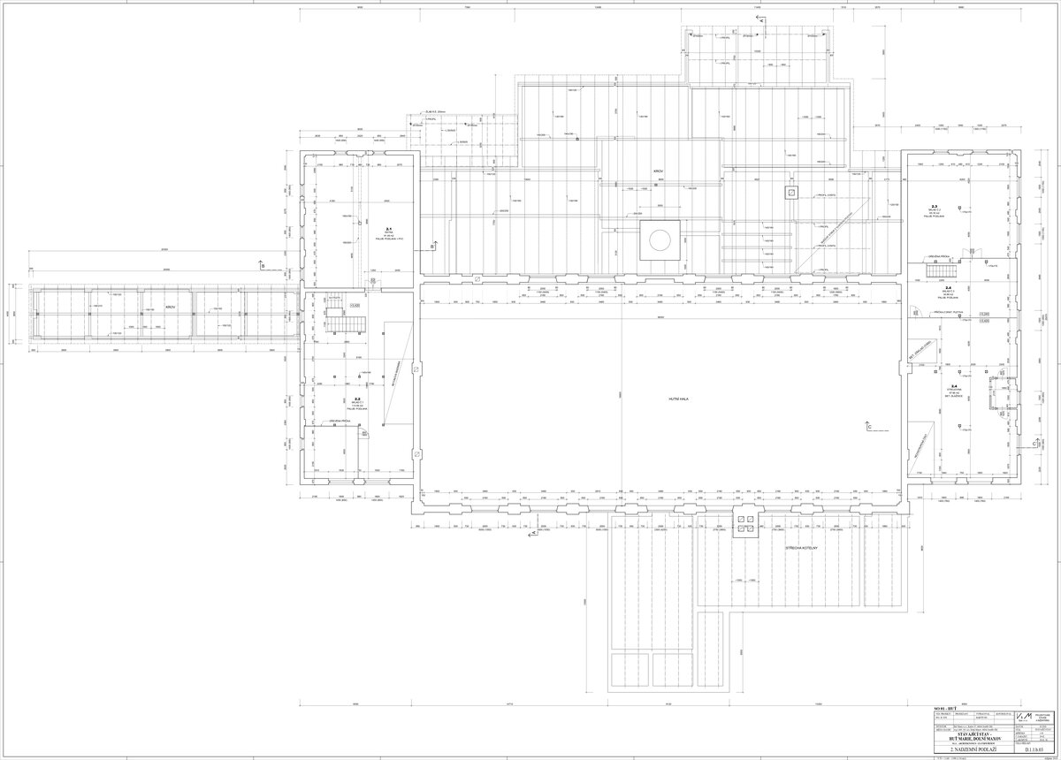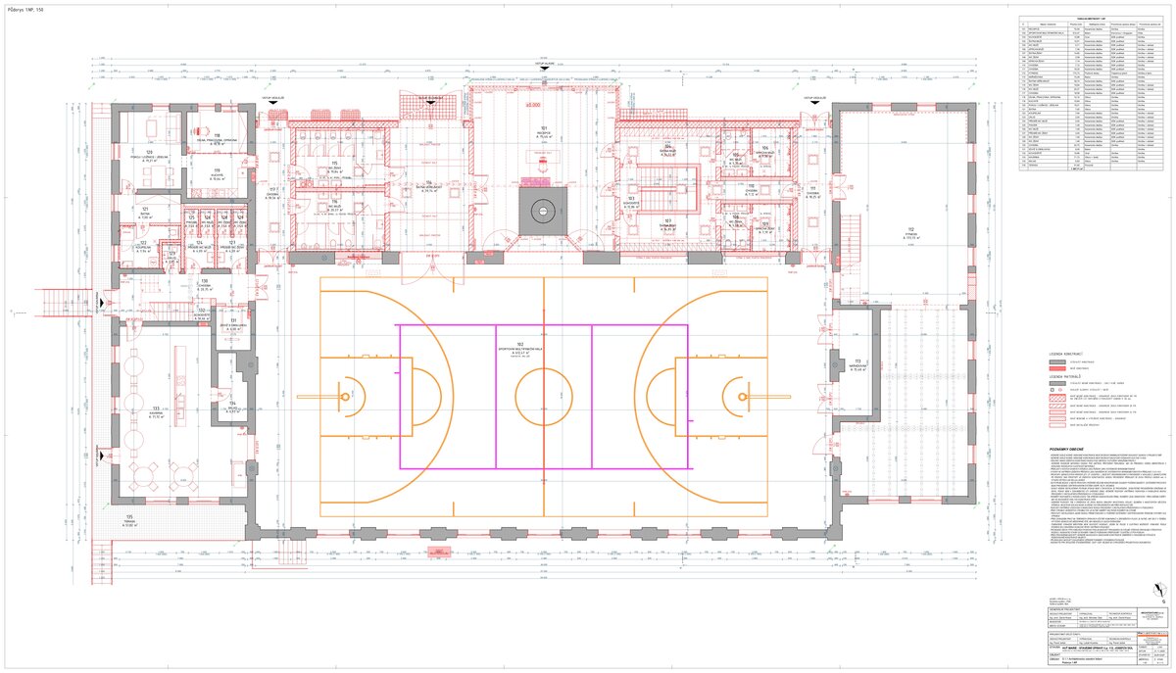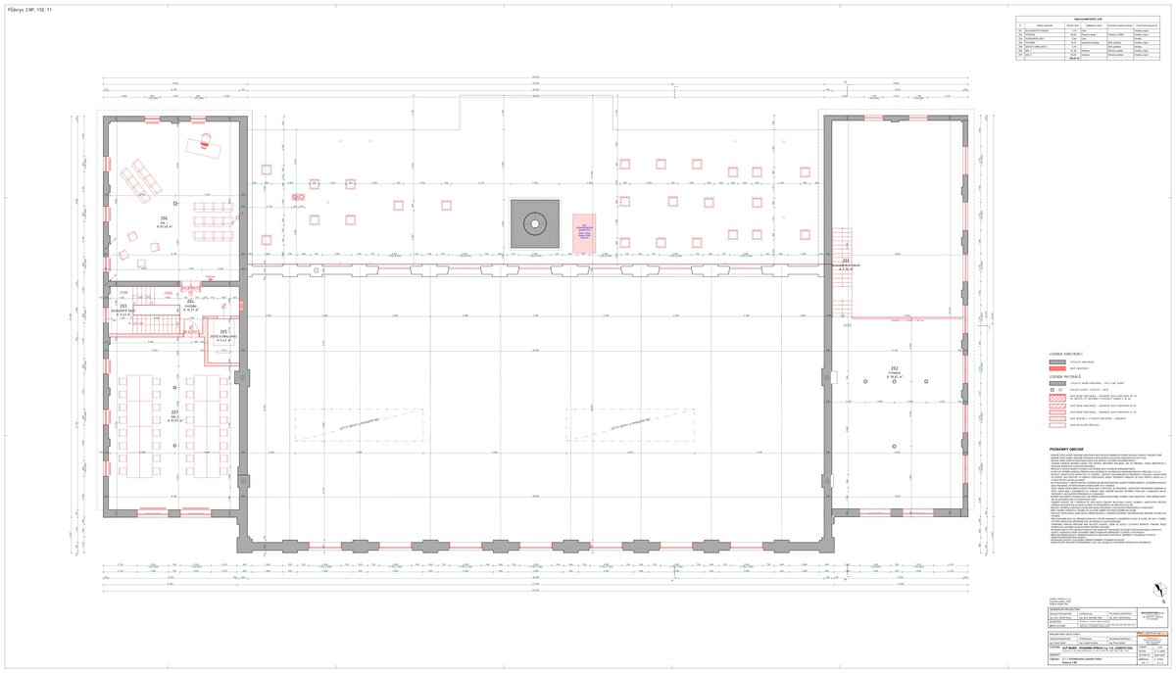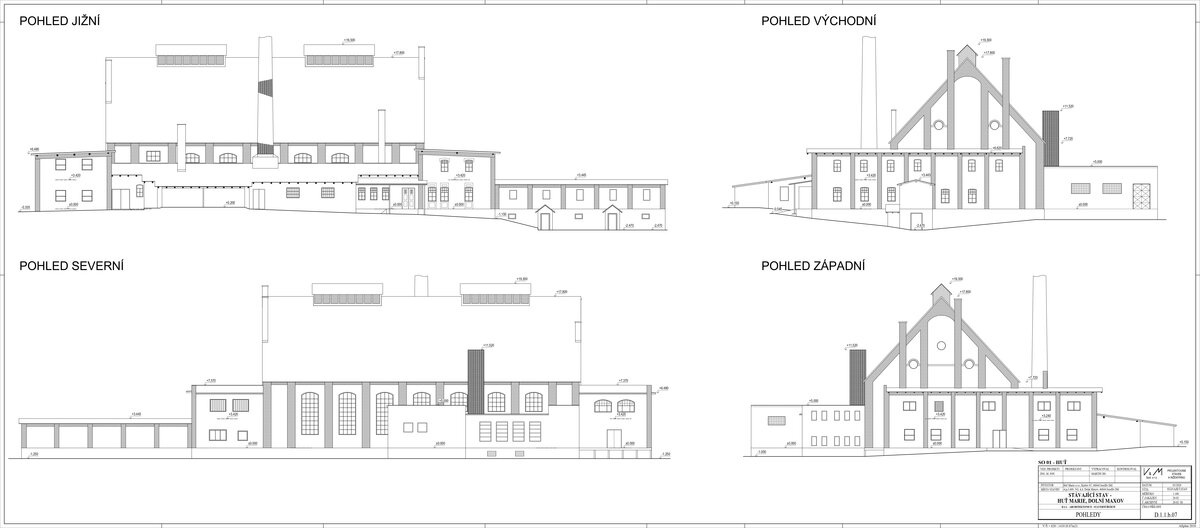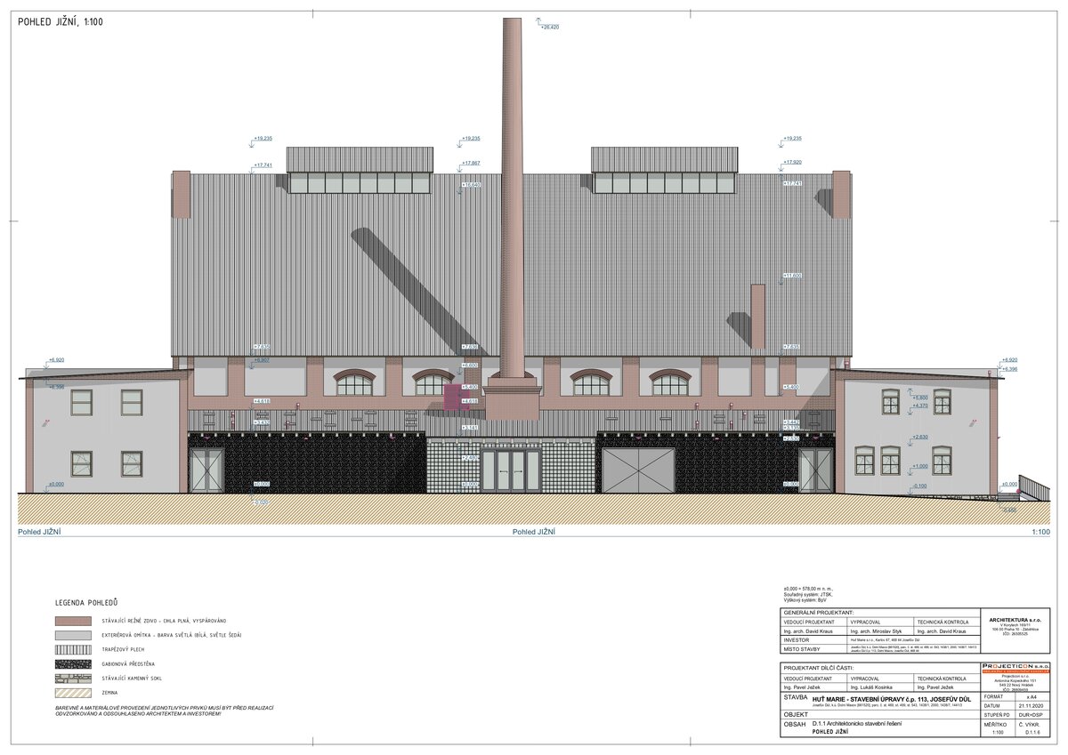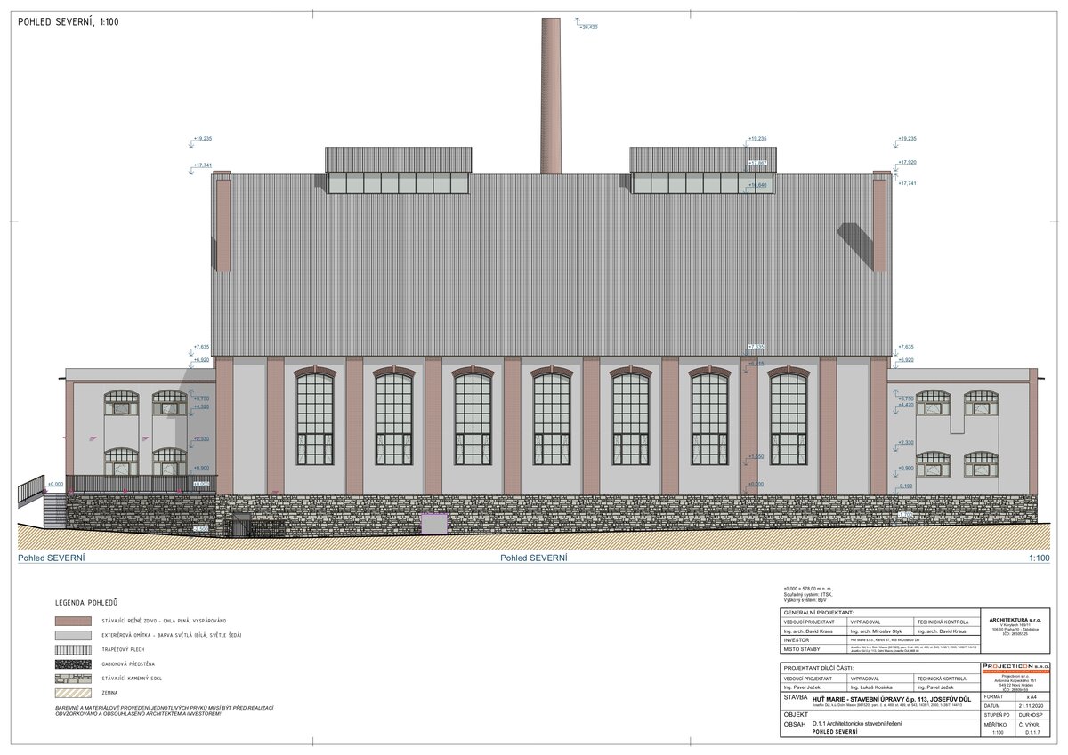| Author |
David Kraus, Miroslav Styk, Viktor Kákoš, Alina Fornaleva |
| Studio |
Architektura, s.r.o. |
| Location |
Josefův Důl č.p. 113 468 44 Josefův Důl - Dolní Maxov |
| Investor |
Huť Marie s.r.o. |
| Supplier |
Lontana, s.r.o. |
| Date of completion / approval of the project |
July 2022 |
| Fotograf |
Anna Kubátová |
Conversion of the former glass factory in Josefův Důl into a multi-purpose building with a hall and facilities. The building from 1904 is part of the center of the village, forming a whole with other important buildings, a church or railway station. We preserve the maximum of existing constructions and openings, we clean what is possible, we highlight the original industrial appearance, we are inspired by visual records and postcards. In the interior, we use fragments of former glass production - crushed glass and remnants from glassmaking processes, we restore the round window in the gable, expand the windows in the hall to their original size, restore their arches, reveal the original ceramic parapets. We repair chimneys, ventilation objects on the ridge of the roof as well. We are demolishing buildings that were added to the hall. On the ground floor there is an entrance, reception, cloakrooms, passage for cars to the hall, apartment. We go down to the wellness area. On the ground floor there is a fitness room and the main hall. It will provide an opportunity for sports or culture for 400 people. Niches in the wall serve as storage for utensils. In the front part of the building there is a facility for the public. In the east wing there is an apartment and a cafe with an outside terrace. There are two small halls for rent on the second floor. The vertical connection of the floors is provided by the original industrial elevator. Some walls are left untreated, they are sandblasted, cleaned, others are roughly plastered. Terrain conditions on the plot are left with minimal modifications, only with surface changes. Along the perimeter of the property, we are adding a footpath for moving around the area.
The current condition of the structures is in good condition with no static faults. Lateral annexes from the south, north and west sides will be removed and the main mass of the smelter will be cleaned. The main nave and side two-story naves on the east and west sides will be reconstructed. On the south side, the connecting one-story part between the side naves and the main nave will be demolished and made of new constructions, leaving the dominant feature of the smelter's chimney. The original architectural elements will be kept as much as possible, mainly visible brick vaults and window lintels. The new proposal seeks to transform the original dilapidated industrial building into a multi-purpose social-cultural and sports-relaxation center. The intention is to reconstruct the main building of the glass factory into a leisure and recreation center. With the main gymnasium – sports and multifunctional hall, fitness, wellness, cafe with appropriate hygienic technical facilities and additional halls (conference, training). The proposed reconstruction of the area tries to make full use of the historical industrial atmosphere of the place, while at the same time using new architectural elements to non-violently declare a new function and new life in the reconstructed buildings and to balance the right proportion between the old and the new.
Foundations: Most of the building is on existing foundations, without intervention.
Vertical construction: The existing vertical construction is made of solid bricks and stone masonry in the 1st floor. Translations will be made from system ceramic translations. Internal partitions are designed in ceramic masonry throughout. The load-bearing and infill masonry will be laid according to the manufacturer's technological regulations. It is necessary to keep the gap between the last block of the infill wall and the bottom edge of the ceiling slab min. 20 mm.
Horizontal construction: The ceiling construction consists of existing reinforced concrete slabs on a trapezoidal sheet. A vault system made of bricks has been newly built in the underground, following on from the original structure in the building.
Stairs: External staircase and internal staircase as a steel structure. It is covered with boards. The stairs in the fitness center and in the corridor by the cafe are made of steel.
Truss: Above the nave is the existing steel truss structure of lattice trusses.
Green building
Environmental certification
| Type and level of certificate |
-
|
Water management
| Is rainwater used for irrigation? |
|
| Is rainwater used for other purposes, e.g. toilet flushing ? |
|
| Does the building have a green roof / facade ? |
|
| Is reclaimed waste water used, e.g. from showers and sinks ? |
|
The quality of the indoor environment
| Is clean air supply automated ? |
|
| Is comfortable temperature during summer and winter automated? |
|
| Is natural lighting guaranteed in all living areas? |
|
| Is artificial lighting automated? |
|
| Is acoustic comfort, specifically reverberation time, guaranteed? |
|
| Does the layout solution include zoning and ergonomics elements? |
|
Principles of circular economics
| Does the project use recycled materials? |
|
| Does the project use recyclable materials? |
|
| Are materials with a documented Environmental Product Declaration (EPD) promoted in the project? |
|
| Are other sustainability certifications used for materials and elements? |
|
Energy efficiency
| Energy performance class of the building according to the Energy Performance Certificate of the building |
D
|
| Is efficient energy management (measurement and regular analysis of consumption data) considered? |
|
| Are renewable sources of energy used, e.g. solar system, photovoltaics? |
|
Interconnection with surroundings
| Does the project enable the easy use of public transport? |
|
| Does the project support the use of alternative modes of transport, e.g cycling, walking etc. ? |
|
| Is there access to recreational natural areas, e.g. parks, in the immediate vicinity of the building? |
|
