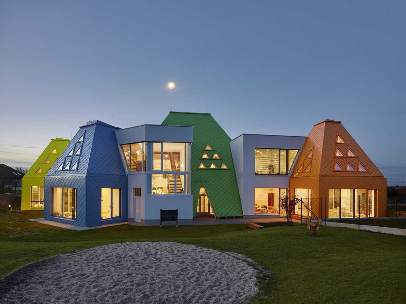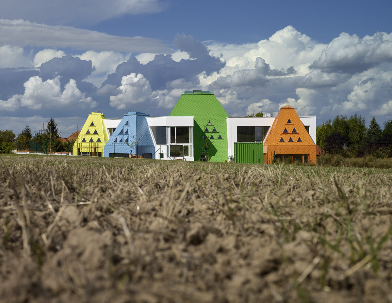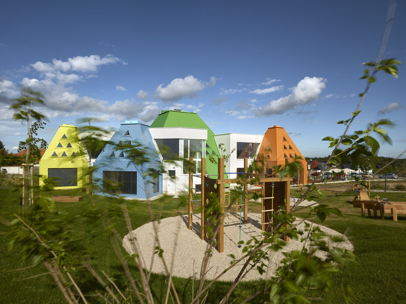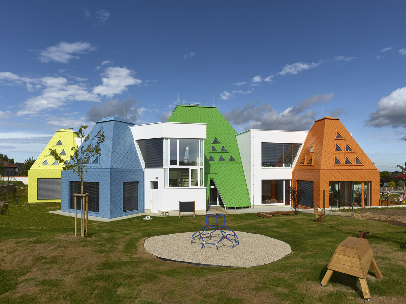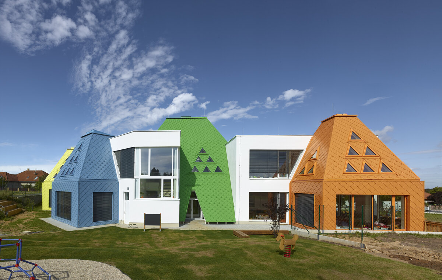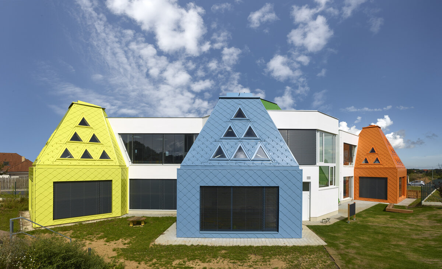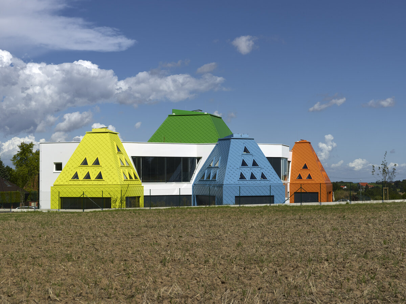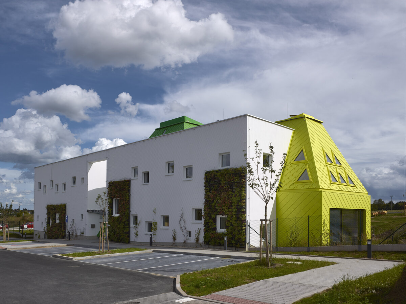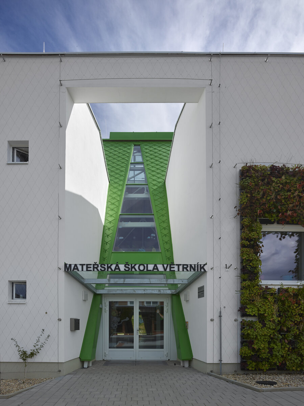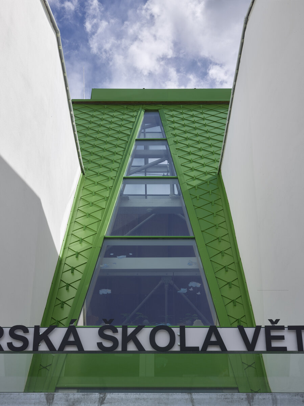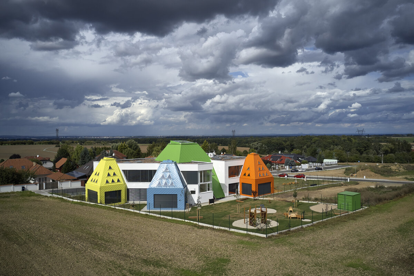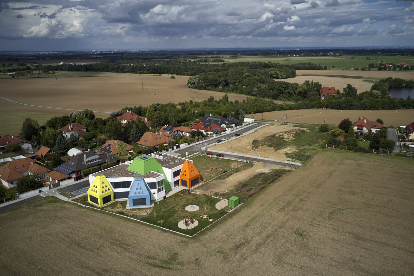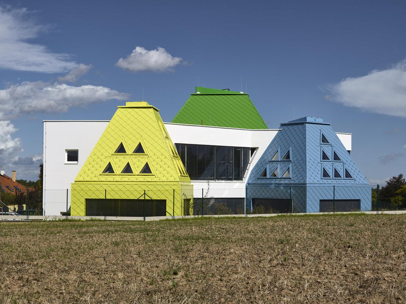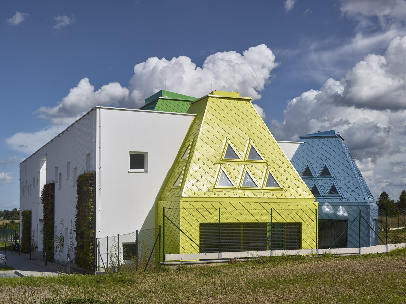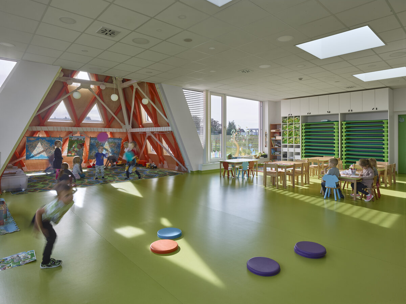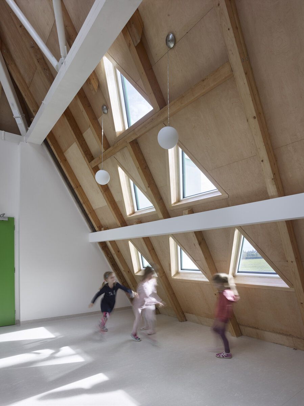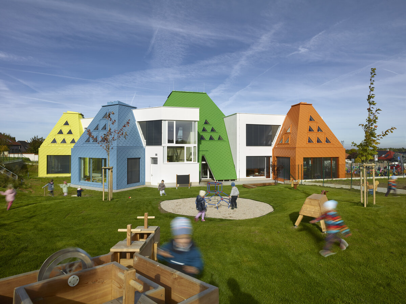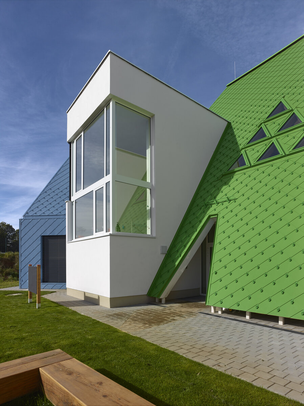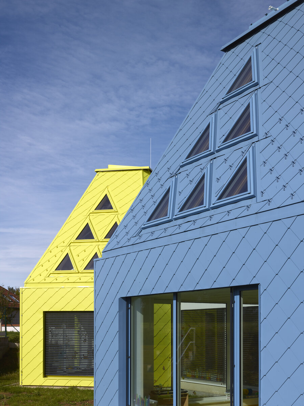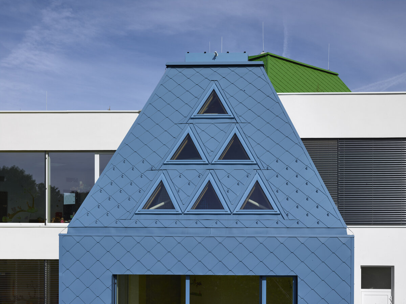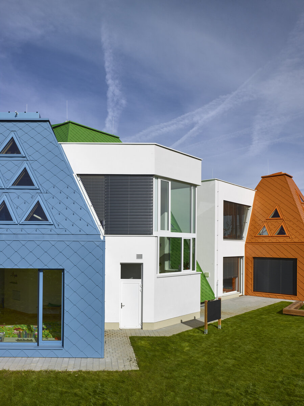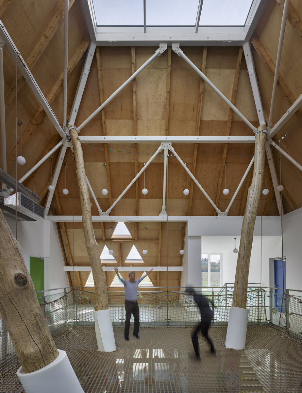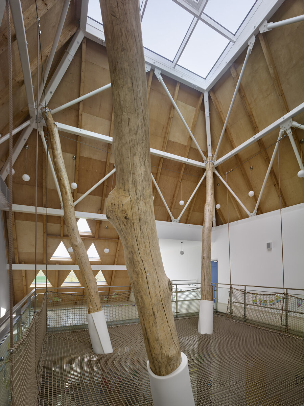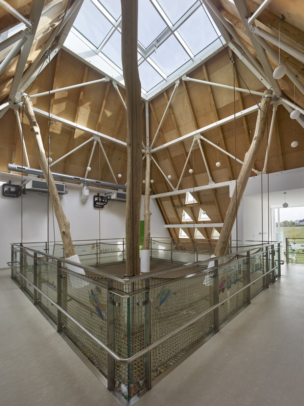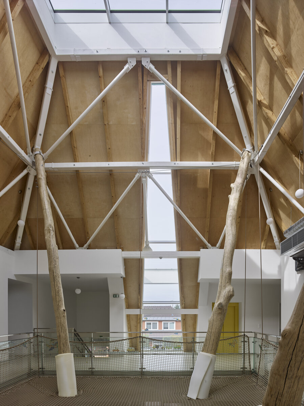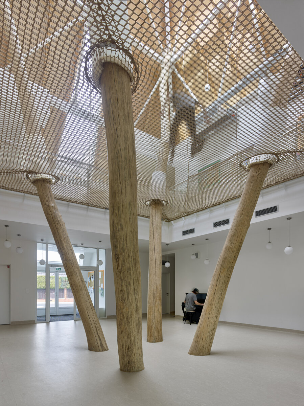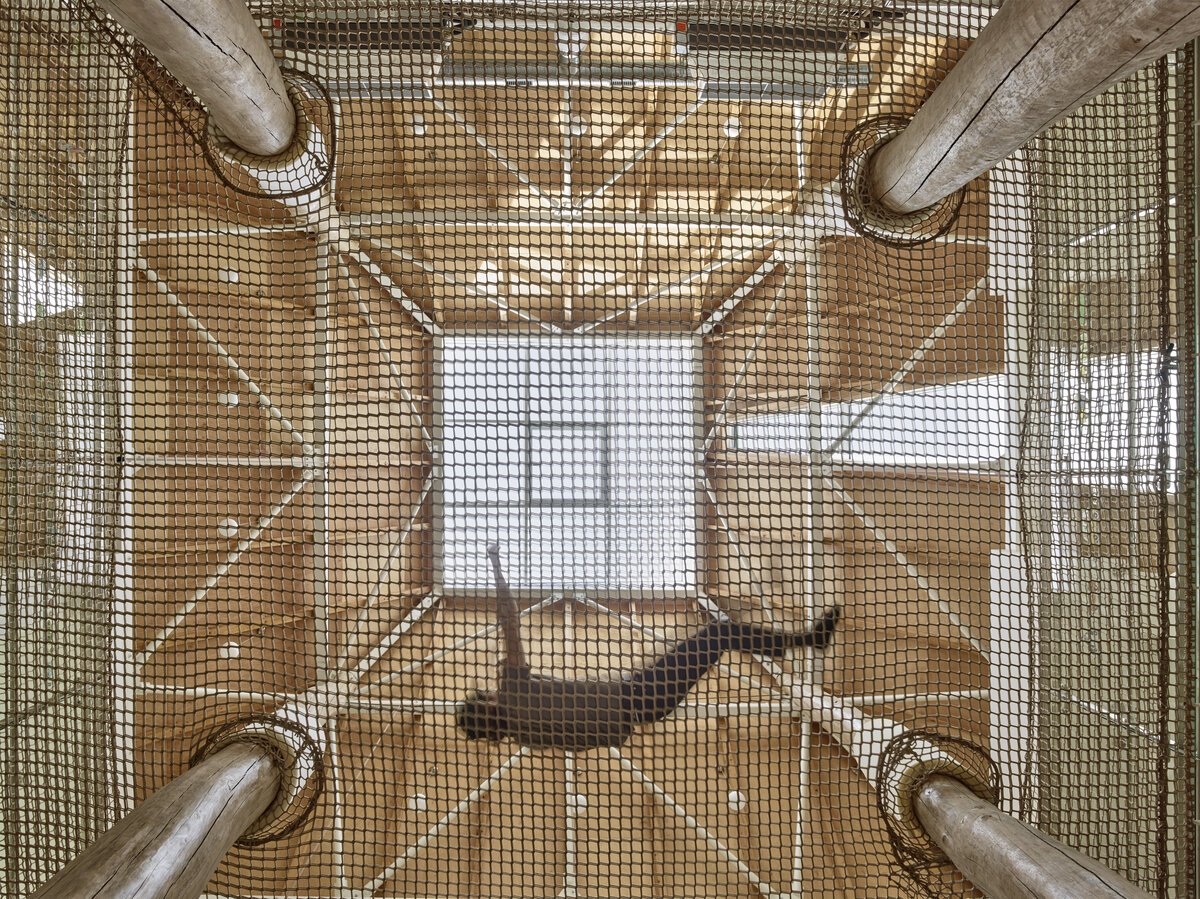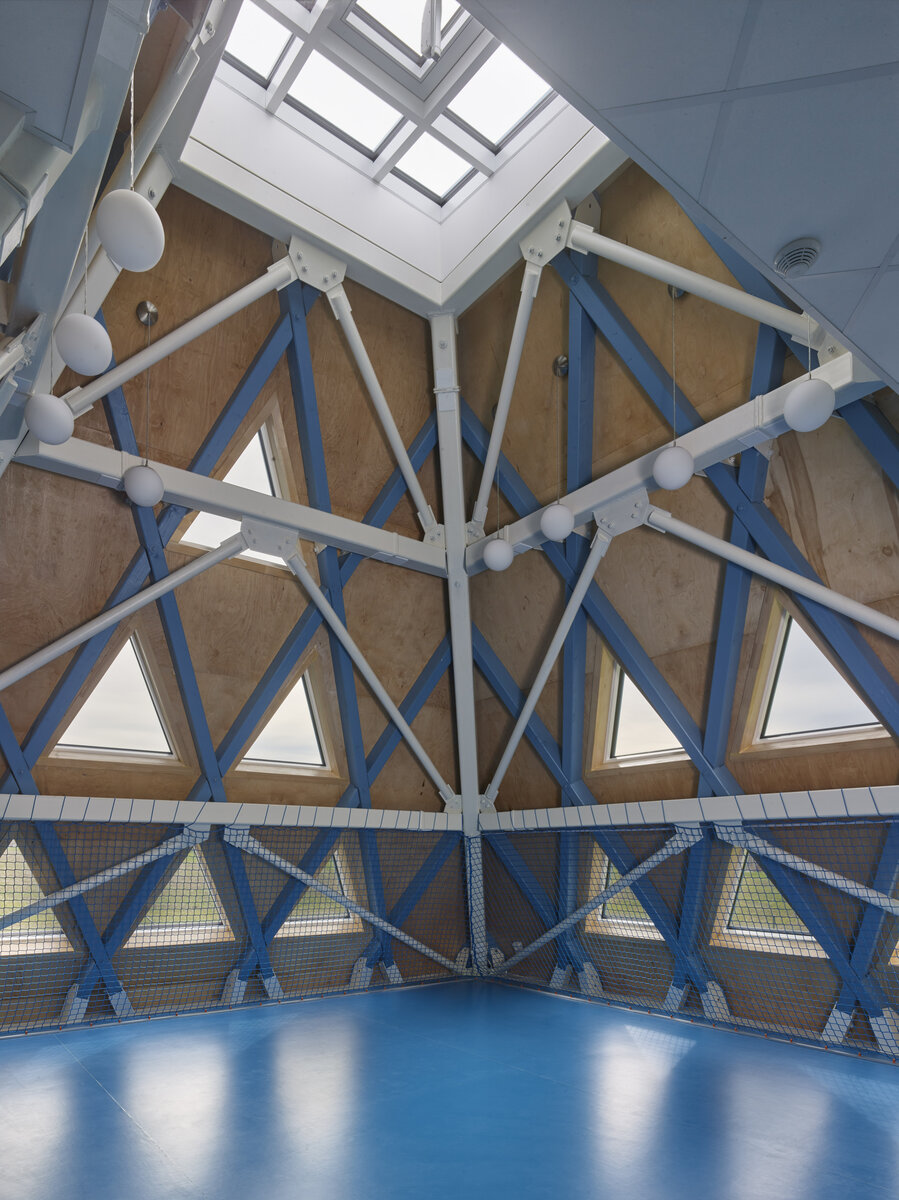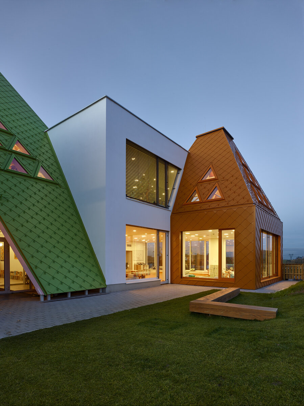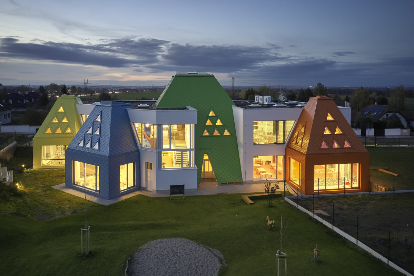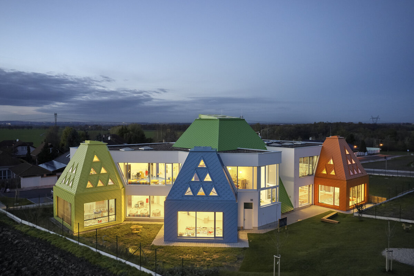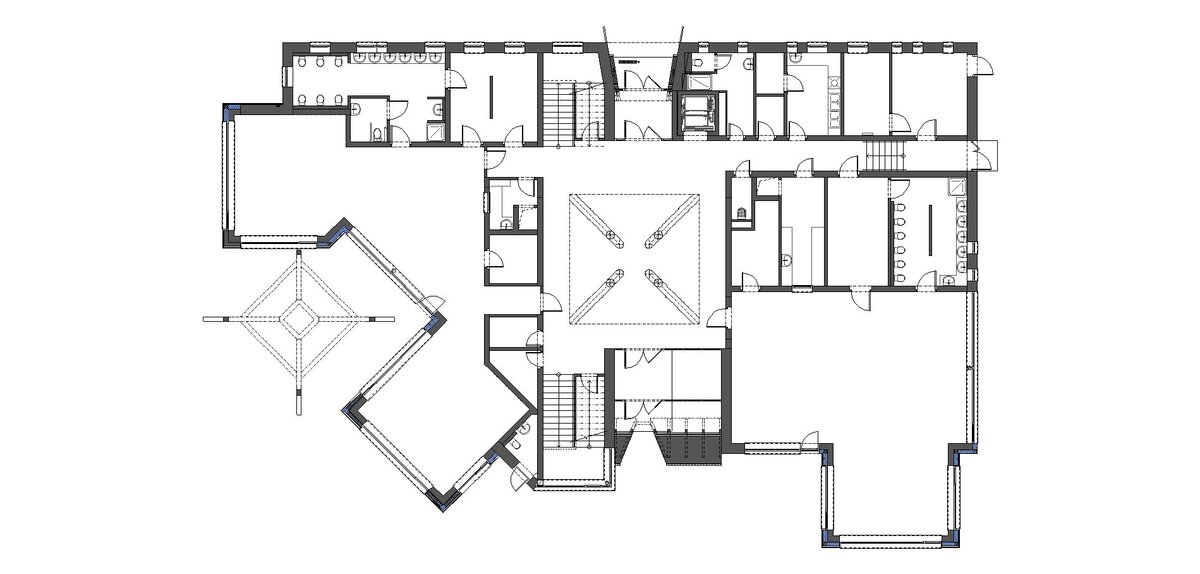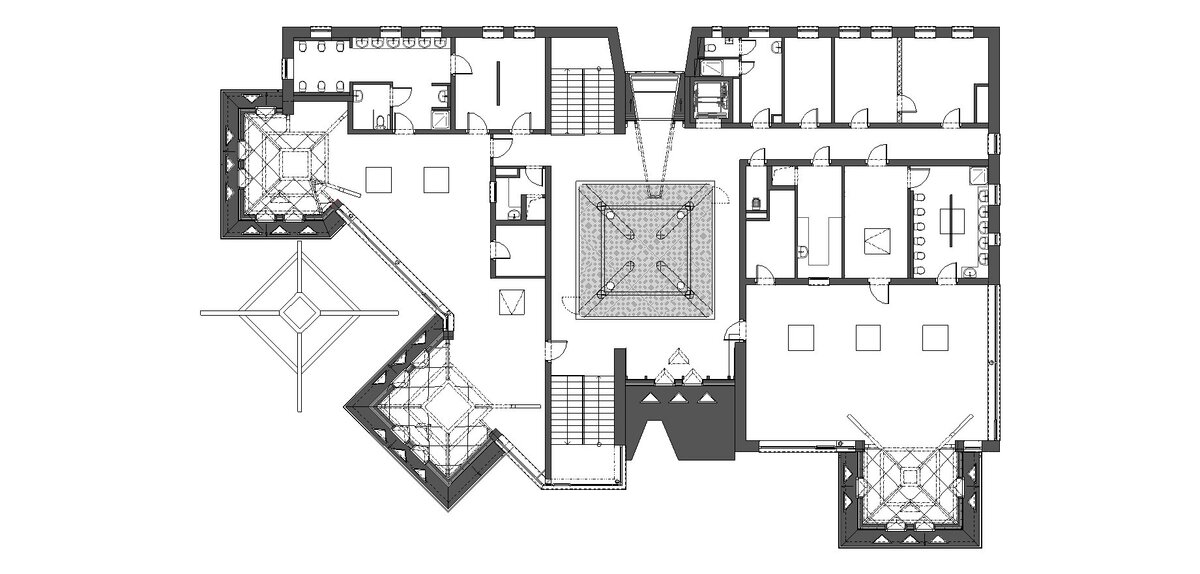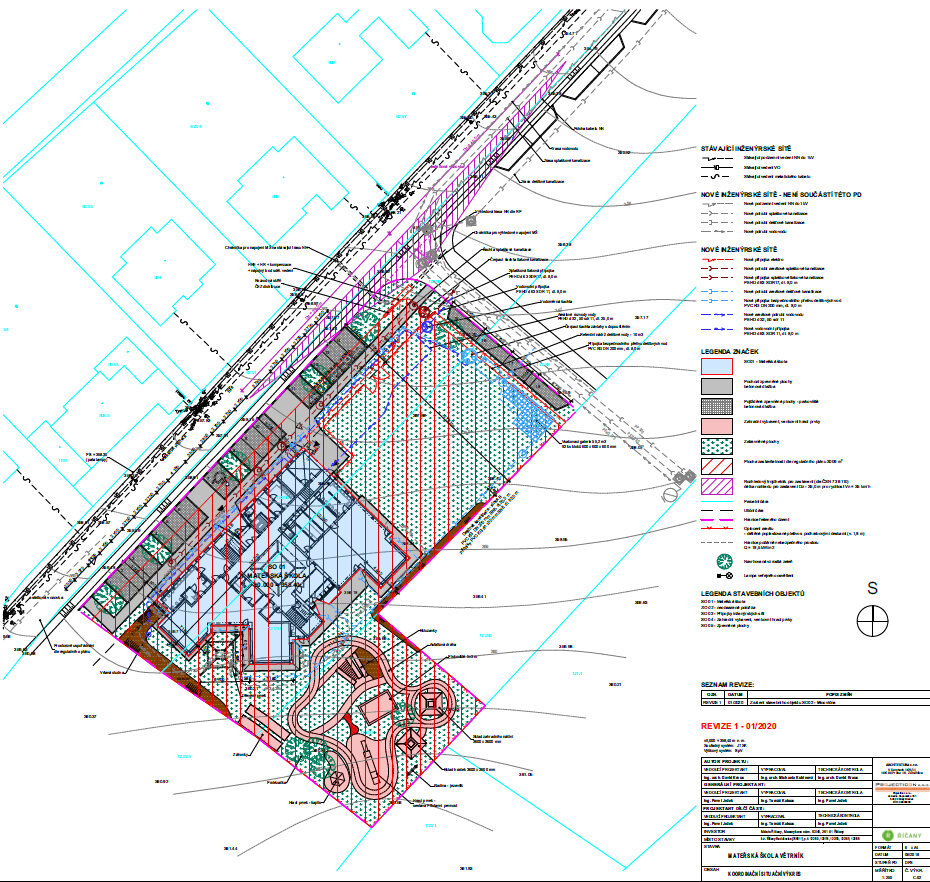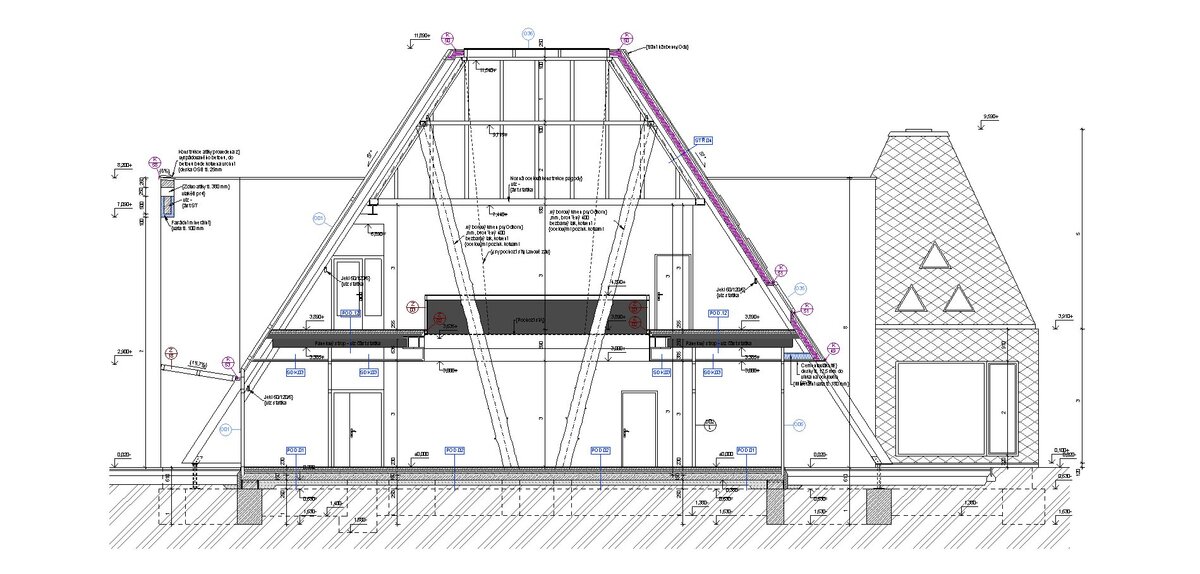| Author |
David Kraus |
| Studio |
Architektura , s.r.o. |
| Location |
Bílá 785/6, 251 01 Říčany |
| Investor |
město Říčany |
| Supplier |
Zlínstav, s.r.o. |
| Date of completion / approval of the project |
August 2022 |
| Fotograf |
Filip Šlapal |
The task was to design a kindergarten for 112 children. What constitutes childhood? It's not just family, friends, it's also the objects he visits, the institutions that organize him. The children themselves were the most important factor for us, their games, movement, vision, scale. Children's spontaneity, disorganization, unpredictability, purity, curiosity, optimism, unencumbered. We have divided matter into service operations and the world of classrooms. These form the silhouette of the house, from the inside a hiding place, an Indian tee-pee, the admitted wooden structures are the branches of a tree. The entrance atrium has a spider web, accessible from the classrooms. The atrium serves as a community space. The kindergarten building supports the street from the entrance, it is playful towards the garden, it does not function like a traditional house here. The Sun penetrates here. The entrance is from the street, into the atrium. The street facade of the kindergarten is designed as greenery. Entering a mysterious temple or spaceship. Management of the technical infrastructure is partially visual, let the child see where the water, electricity, air flows. The colors are cheerful, also illuminate the surroundings. There is a playground behind the house. Here, too, we wanted a green fantasy world to be created, as if from a children's book or fairy tale. We wanted to build an object for children that would be non-institutional, playful, would enable the development of their inner creativity, would support all the beautiful specificities of the child's soul, would allow for a hiding place, light, colors, materials in their natural essence. An object that will create subconscious images for children that may one day arise in adulthood to develop Something…
Built-up area: 716m2
Gross floor area: 1114m2
Usable area: 1058.3m2
Land area: 3009m2
Dimensions: 24x25m; 10016m3
Costs: approx. 60,000,000 CZK
Collaborated: project, construction part, statics, all professions: Projecticon, s.r.o., ing. Pavel Ježek, ing. Tomáš Kalous, building implementation: Zlínstav, s.r.o., technical supervision of the investor: Vejvoda, spol. s r.o., greenery: Flora Urbanica s.r.o., furniture: Kanona, a.s., playground: S.O.S. – DEKORACE, s.r.o.
Foundations: The object has a flat foundation on waists and heels.
Vertical constructions: Structurally, the buildings are made up of a system of perimeter and internal load-bearing walls. The load-bearing vertical structure consists of brick internal and external walls, on which the ceiling is placed. The construction of the truncated pyramids is made of rolled steel profiles that are covered with sandwich panels.
Horizontal structures: Due to the designed structure, the ceiling and roof structures are made of prefabricated panels supplemented by monolithic ceilings in the more complex parts of the building. The ceilings in truncated pyramids will form steel beams.
The ceiling above the 1st floor is a reinforced concrete beam with a plate on the underside of the beam, so that it forms a flat soffit. The construction solution of the building assumes the use of traditional technologies and procedures.
Roof structure: The flat roof structure is solved by prefabricated reinforced concrete panels or reinforced concrete monolithic slab with plasticized PVC foil covering. Slanted roofs (pagodas) with a slope of 57 and 65° are designed from a steel structure with sheathing from insulating PUR roof panels.
Materials: Rough construction masonry system, foundation concrete belts+slab, ceilings concrete panels, facade insulation system+plaster, pagodas sheet metal roof templates, netting in the atrium - ropes, marmoleum floors, aluminum windows.
Products and brands: See they cooperated.
Green building
Environmental certification
| Type and level of certificate |
-
|
Water management
| Is rainwater used for irrigation? |
|
| Is rainwater used for other purposes, e.g. toilet flushing ? |
|
| Does the building have a green roof / facade ? |
|
| Is reclaimed waste water used, e.g. from showers and sinks ? |
|
The quality of the indoor environment
| Is clean air supply automated ? |
|
| Is comfortable temperature during summer and winter automated? |
|
| Is natural lighting guaranteed in all living areas? |
|
| Is artificial lighting automated? |
|
| Is acoustic comfort, specifically reverberation time, guaranteed? |
|
| Does the layout solution include zoning and ergonomics elements? |
|
Principles of circular economics
| Does the project use recycled materials? |
|
| Does the project use recyclable materials? |
|
| Are materials with a documented Environmental Product Declaration (EPD) promoted in the project? |
|
| Are other sustainability certifications used for materials and elements? |
|
Energy efficiency
| Energy performance class of the building according to the Energy Performance Certificate of the building |
A
|
| Is efficient energy management (measurement and regular analysis of consumption data) considered? |
|
| Are renewable sources of energy used, e.g. solar system, photovoltaics? |
|
Interconnection with surroundings
| Does the project enable the easy use of public transport? |
|
| Does the project support the use of alternative modes of transport, e.g cycling, walking etc. ? |
|
| Is there access to recreational natural areas, e.g. parks, in the immediate vicinity of the building? |
|
