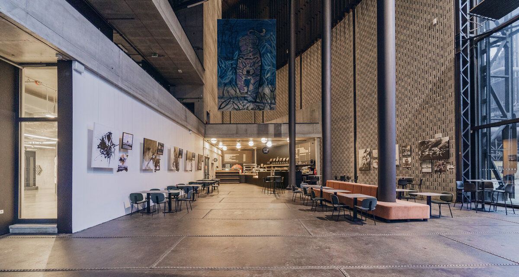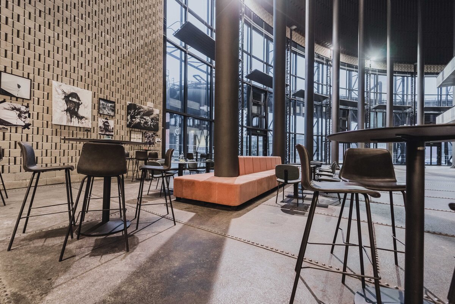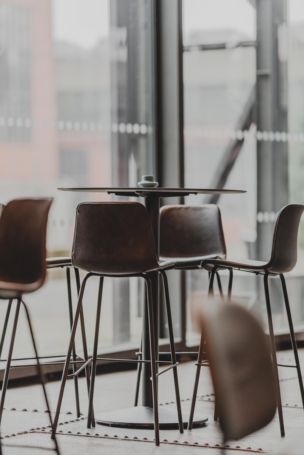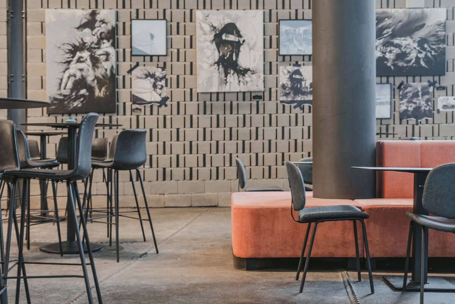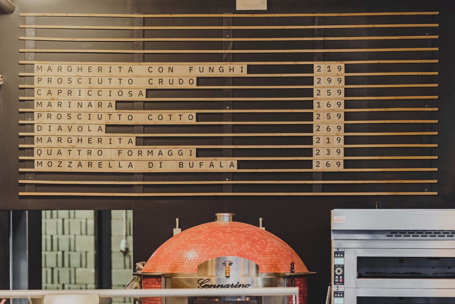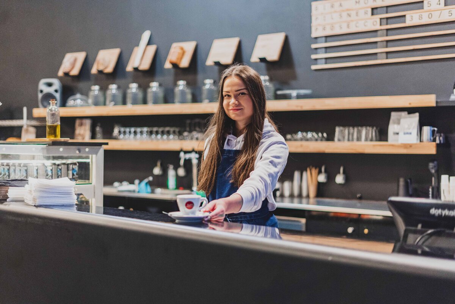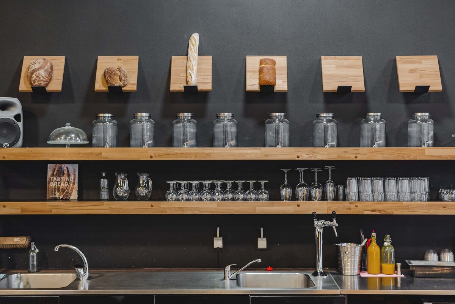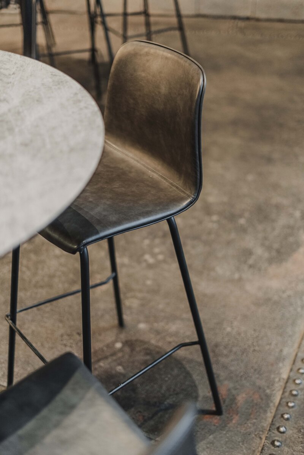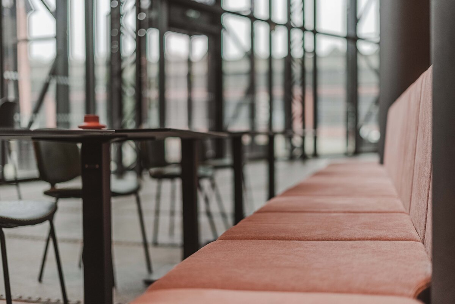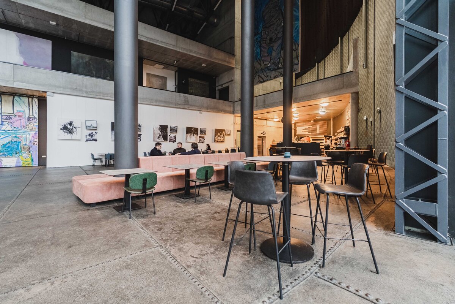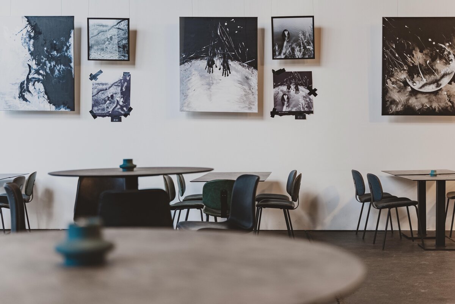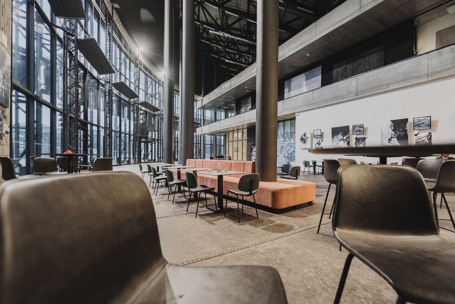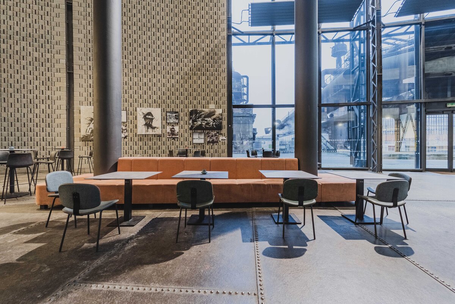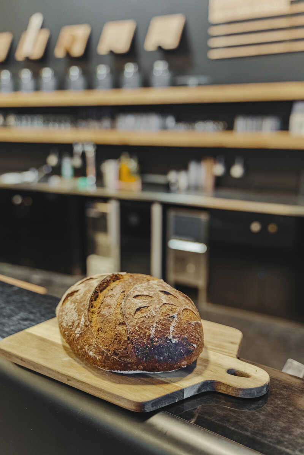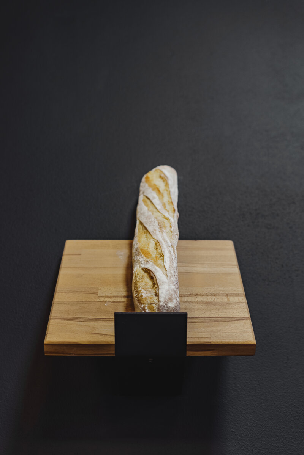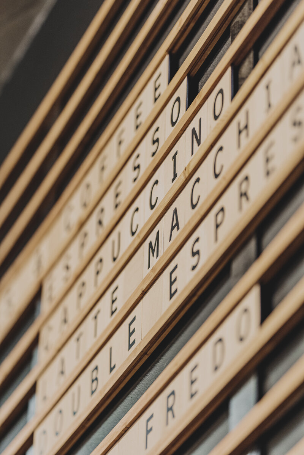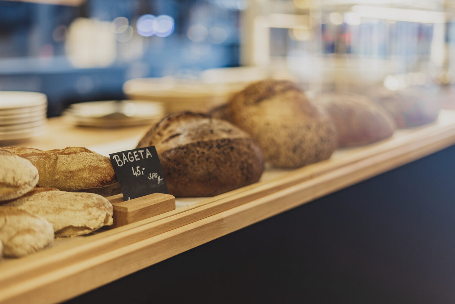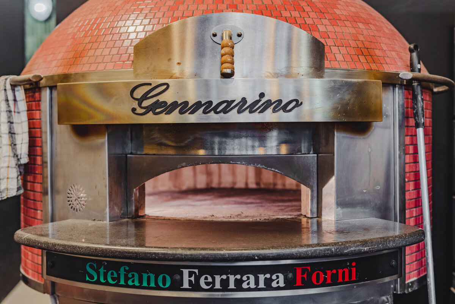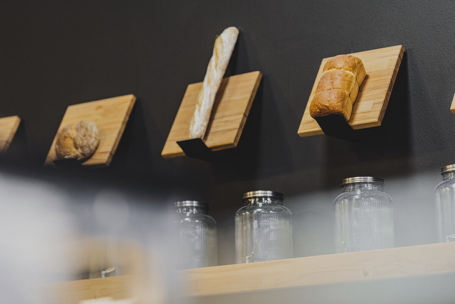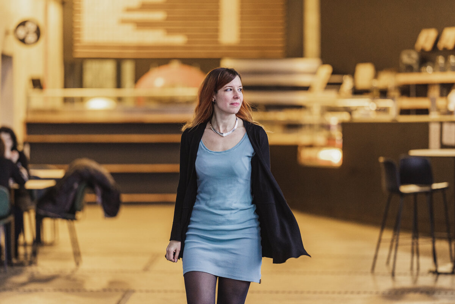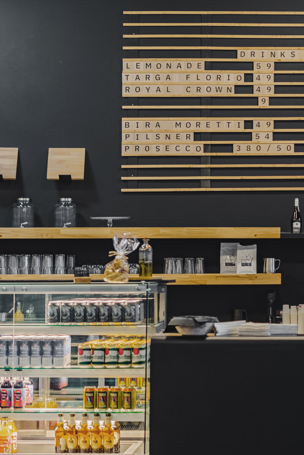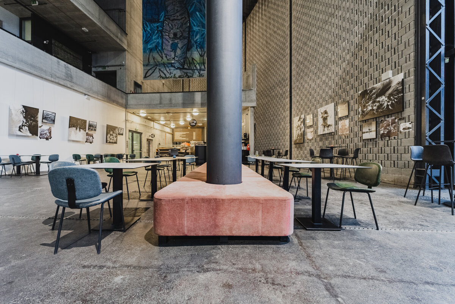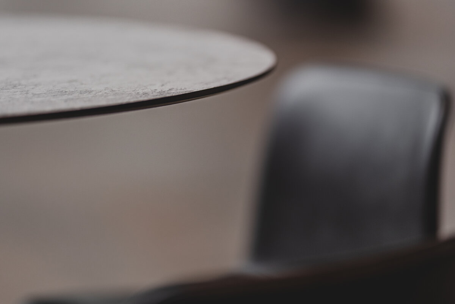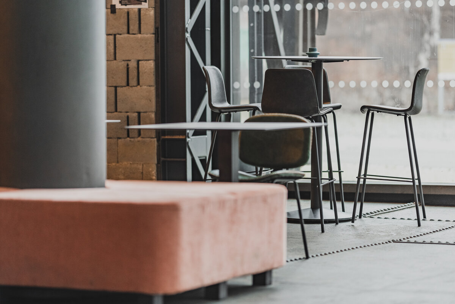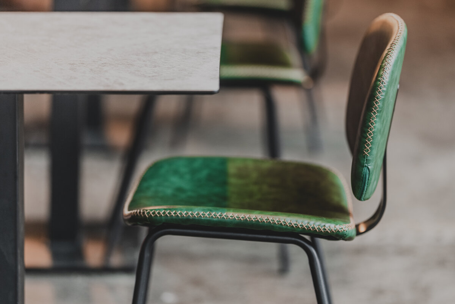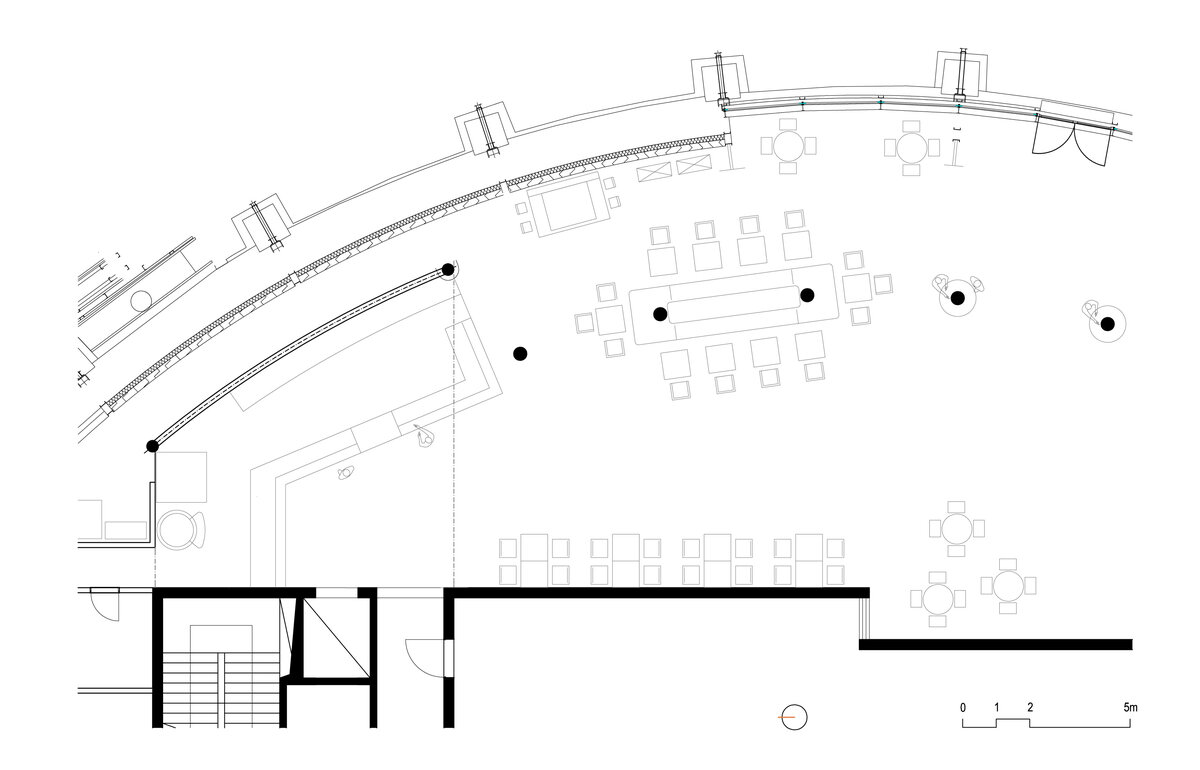| Author |
Barbora Štefková |
| Studio |
Barbora Štefková architekti |
| Location |
Ruská 2993, 703 00 Ostrava-Vítkovice |
| Investor |
PECka Pekárna |
| Supplier |
- |
| Date of completion / approval of the project |
June 2022 |
| Fotograf |
Ondřej Kutaš |
The interior design proposal for PECka Bistro at Gong in Dolní oblast was a true architectural challenge.
The multifunctional Gong auditorium was created through the conversion of a former gasometer from 1924 in the Dolní oblast of Vítkovice. The combination of Jan Světlík's vision and architect Josef Pleskot gave rise to a unique industrial structure that includes a multifunctional hall, gallery, educational classrooms, and refreshments.
Due to COVID-19, the original Marilyn café remained empty until it was taken over by entrepreneur Tomáš Polák in the culinary field. He has already opened several establishments in the center of Ostrava and has now set his sights on Dolní Vítkovice. The concept of PECka Bistro, as the name suggests, revolves around preparing authentic Neapolitan pizza and freshly baked bread using their own oven right in the establishment.
The space behind the bar is dominated by an Italian pizza oven and shelves displaying freshly baked bread. Behind the bar, I dared to complement the otherwise purely industrial interior with wooden elements, aiming to bring a touch of bakery atmosphere.
I enriched the industrial character of the interior with simple furniture - small tables with slender metal legs and thin tabletops, chairs in shades of gray and pastel metallic tones, and a prominent brick-colored sofa. I chose the size of the sofa in proportion to the monumental industrial space of the former gasometer. Both the sofa and the Italian oven behind the bar are intentionally chosen as two dominant elements in the same brick color.
Green building
Environmental certification
| Type and level of certificate |
-
|
Water management
| Is rainwater used for irrigation? |
|
| Is rainwater used for other purposes, e.g. toilet flushing ? |
|
| Does the building have a green roof / facade ? |
|
| Is reclaimed waste water used, e.g. from showers and sinks ? |
|
The quality of the indoor environment
| Is clean air supply automated ? |
|
| Is comfortable temperature during summer and winter automated? |
|
| Is natural lighting guaranteed in all living areas? |
|
| Is artificial lighting automated? |
|
| Is acoustic comfort, specifically reverberation time, guaranteed? |
|
| Does the layout solution include zoning and ergonomics elements? |
|
Principles of circular economics
| Does the project use recycled materials? |
|
| Does the project use recyclable materials? |
|
| Are materials with a documented Environmental Product Declaration (EPD) promoted in the project? |
|
| Are other sustainability certifications used for materials and elements? |
|
Energy efficiency
| Energy performance class of the building according to the Energy Performance Certificate of the building |
|
| Is efficient energy management (measurement and regular analysis of consumption data) considered? |
|
| Are renewable sources of energy used, e.g. solar system, photovoltaics? |
|
Interconnection with surroundings
| Does the project enable the easy use of public transport? |
|
| Does the project support the use of alternative modes of transport, e.g cycling, walking etc. ? |
|
| Is there access to recreational natural areas, e.g. parks, in the immediate vicinity of the building? |
|
