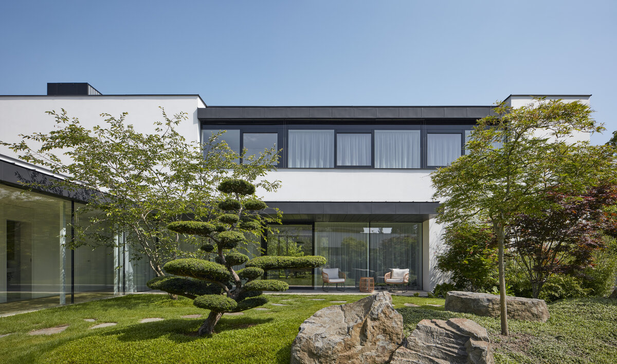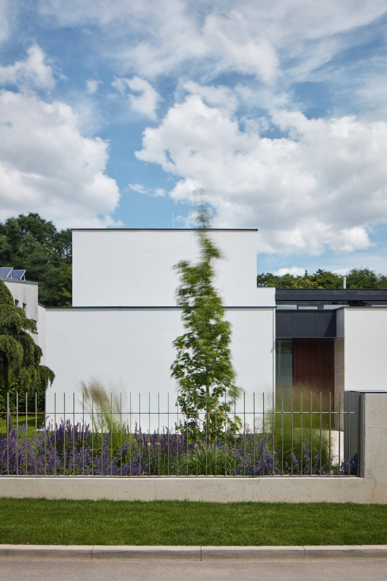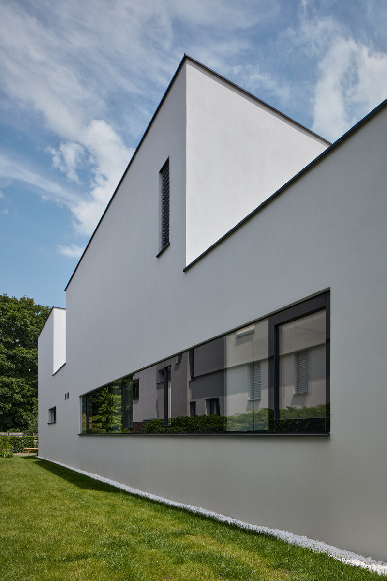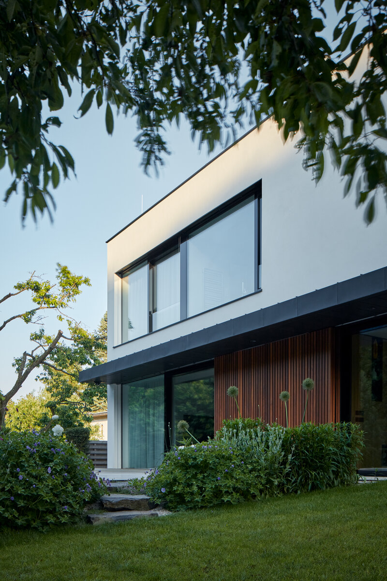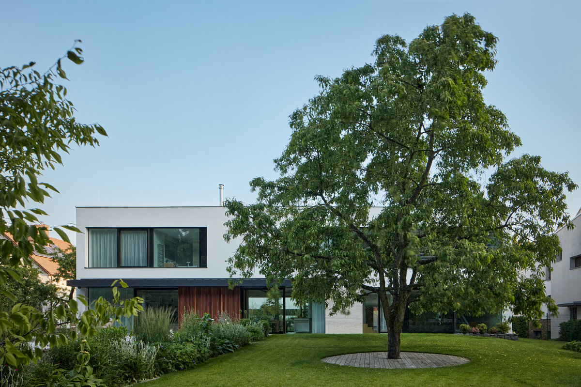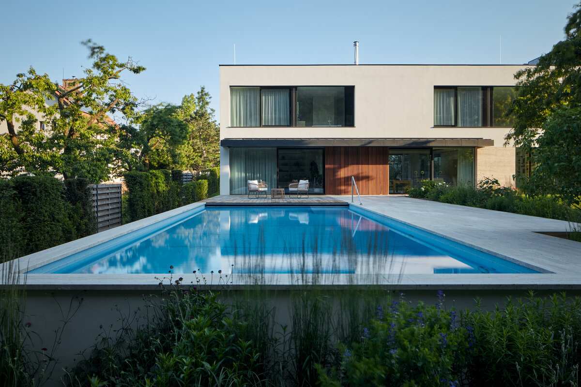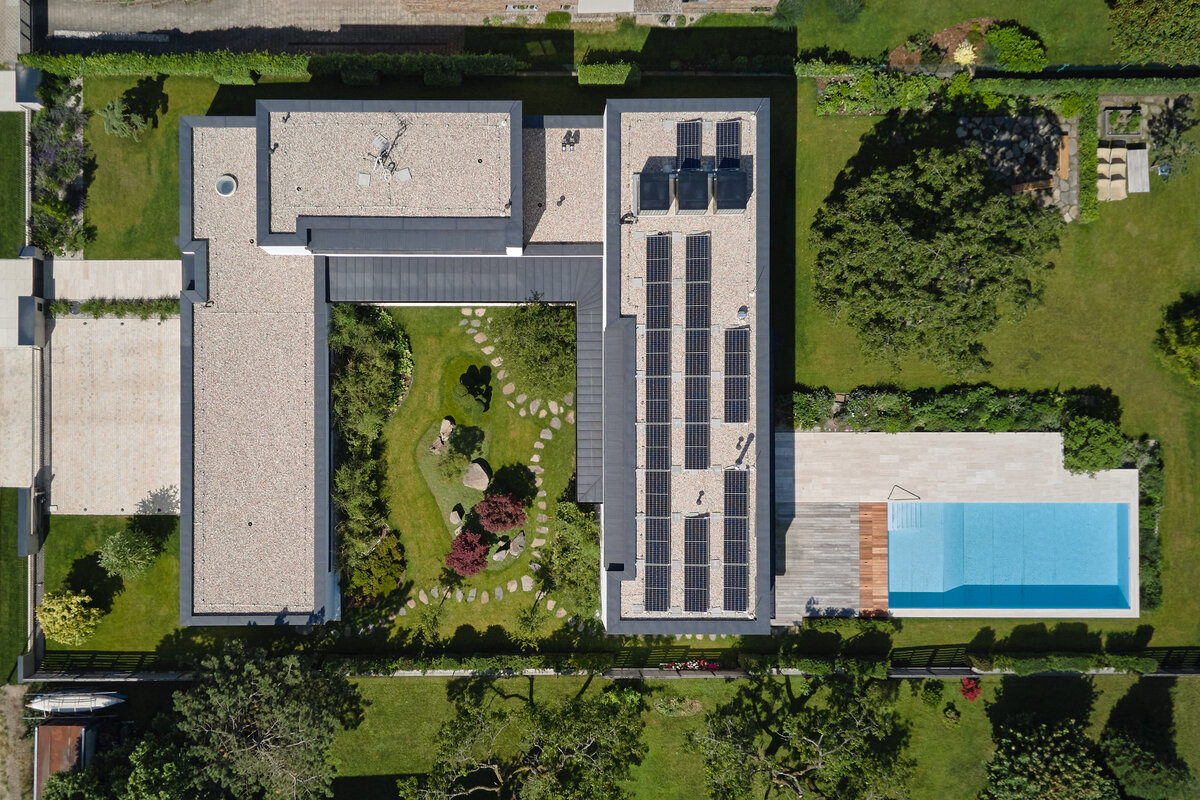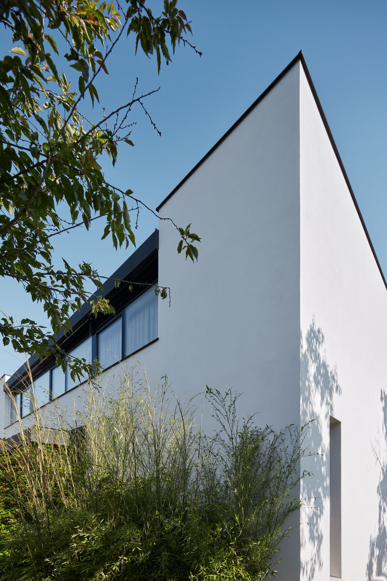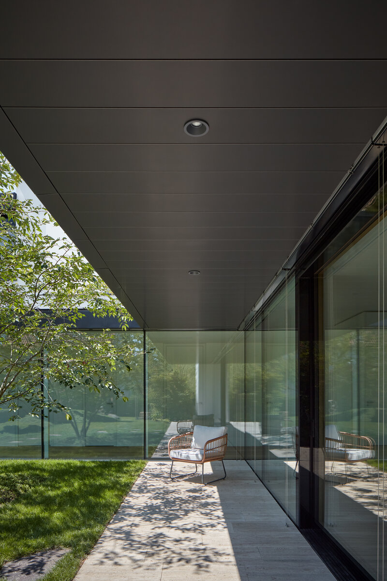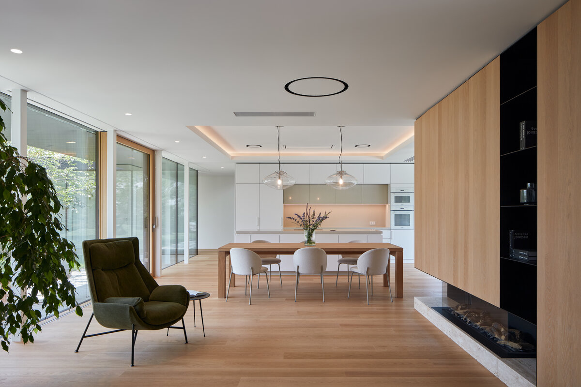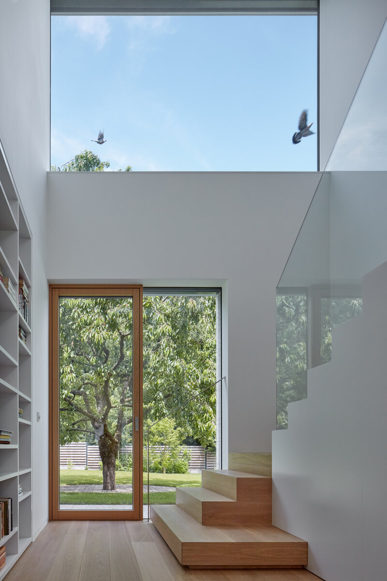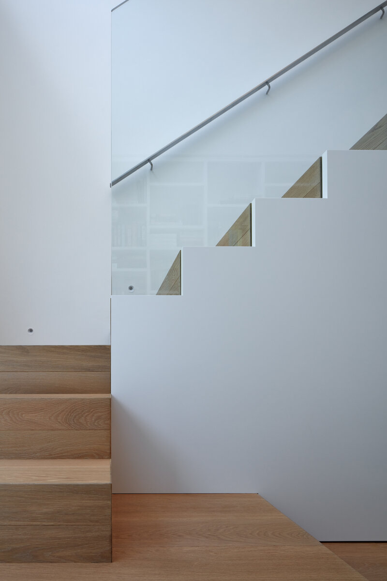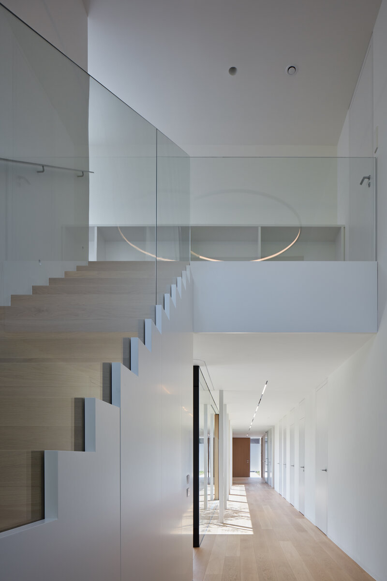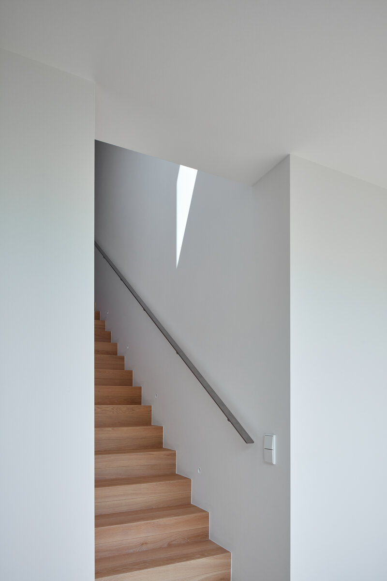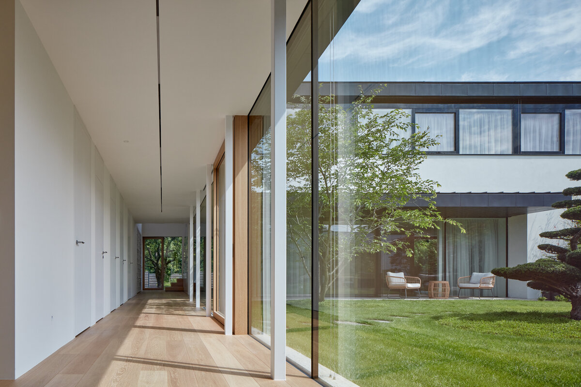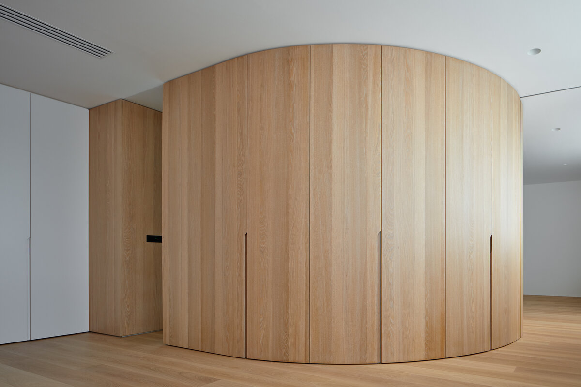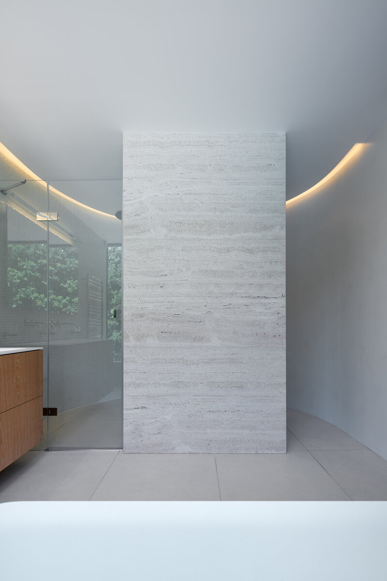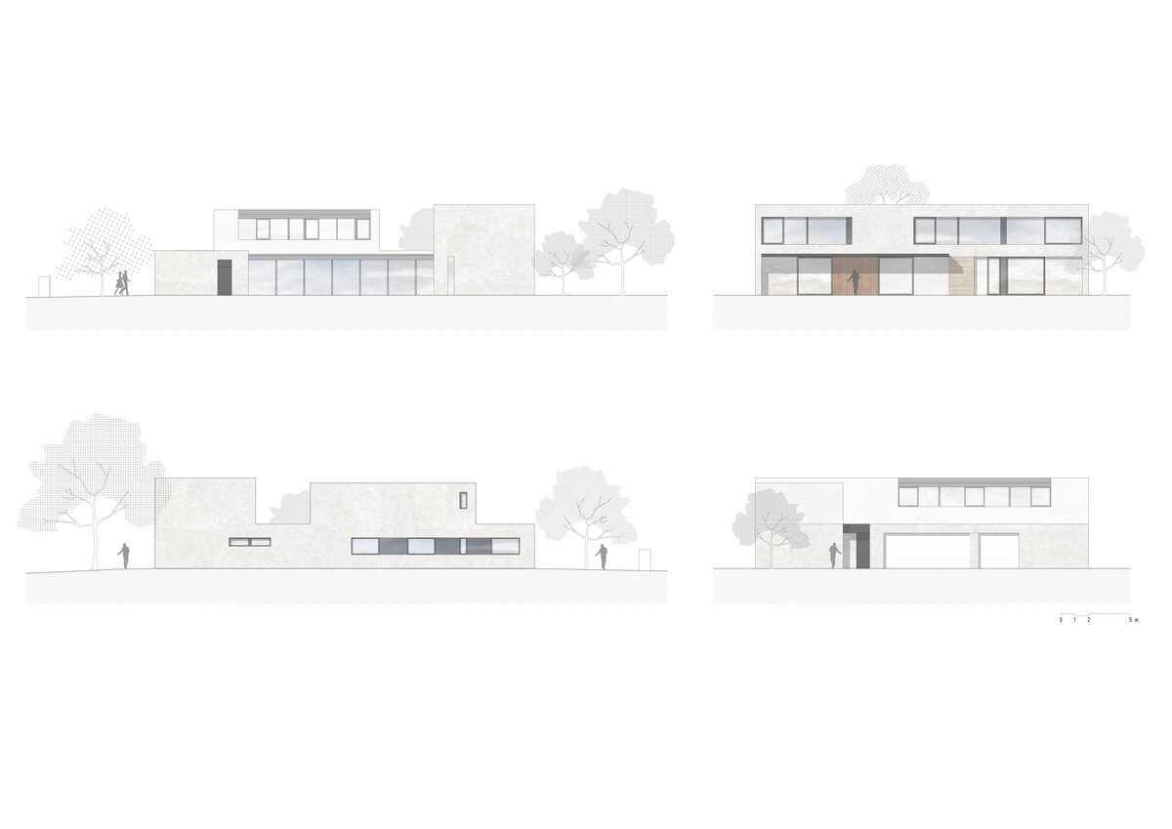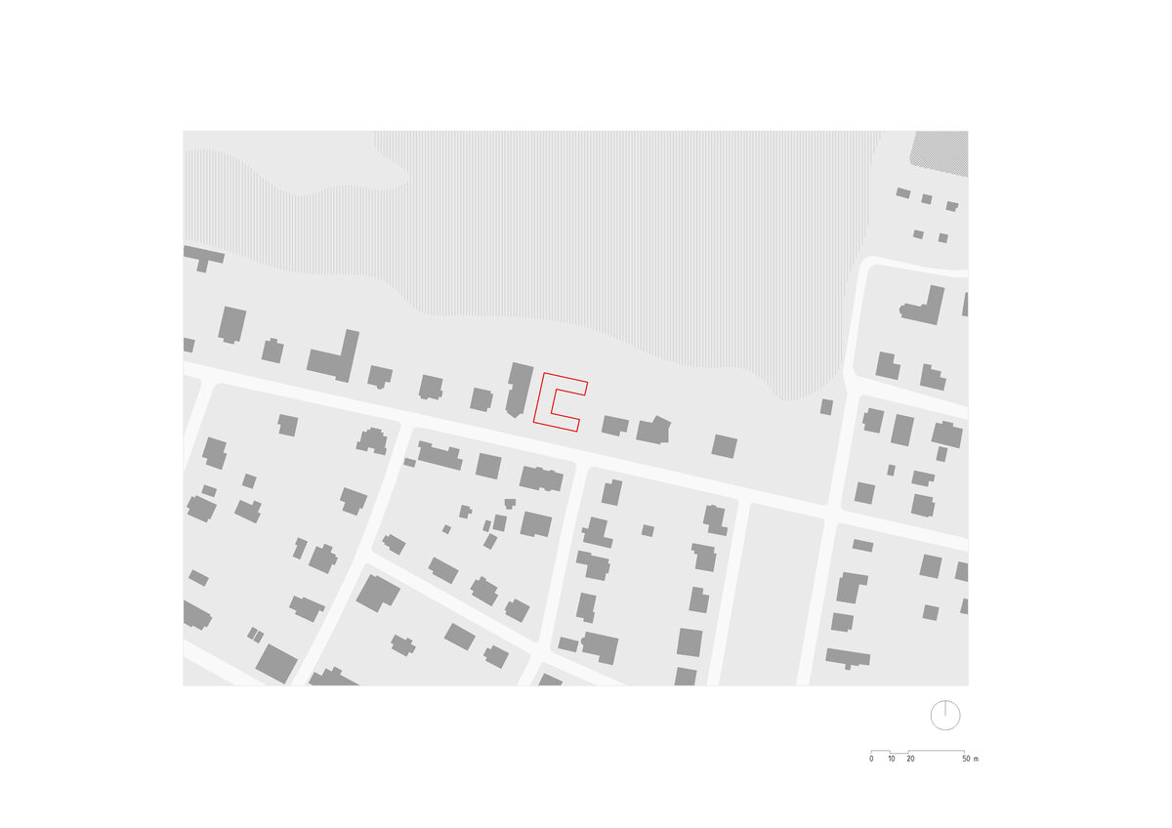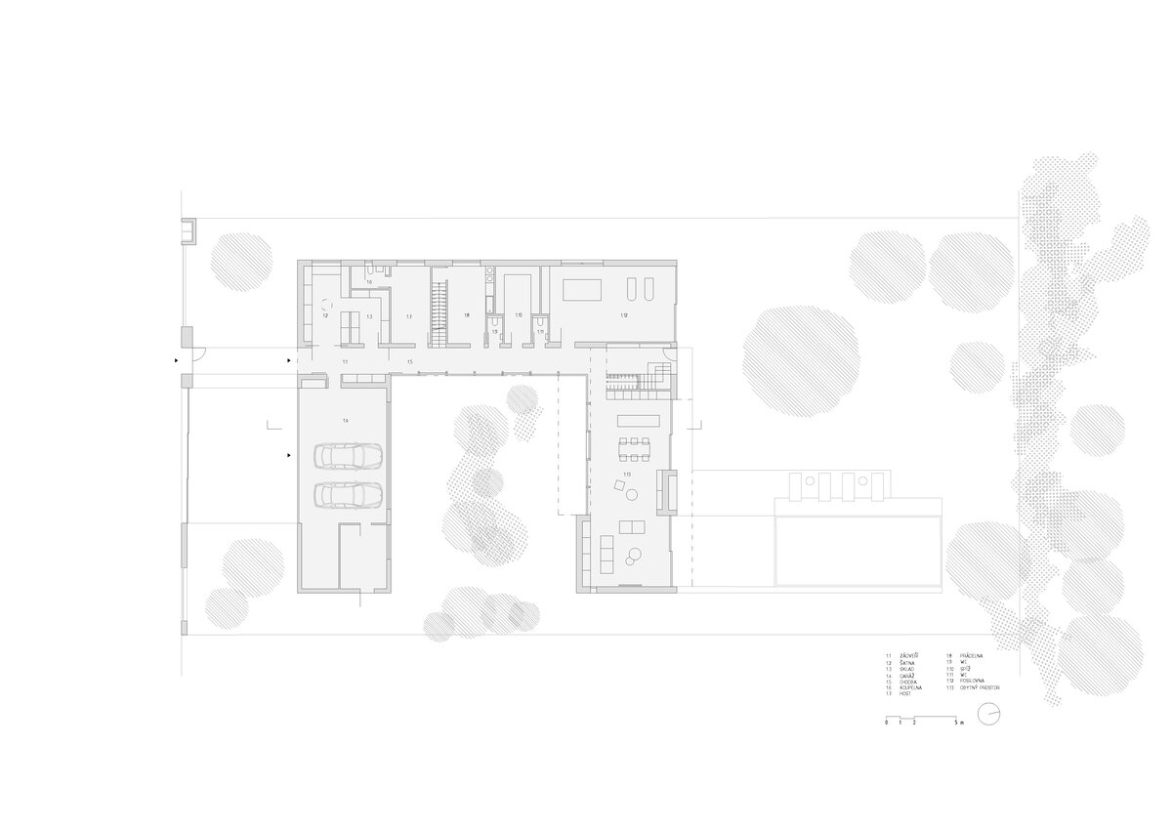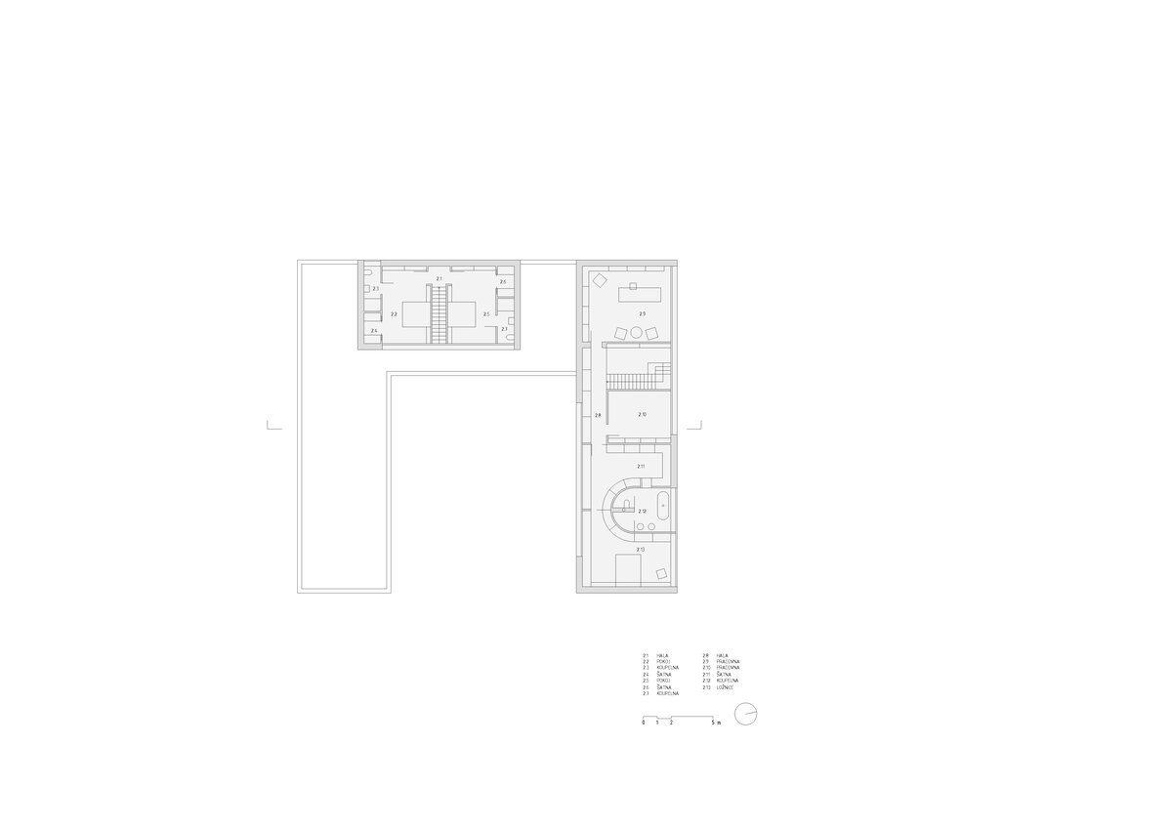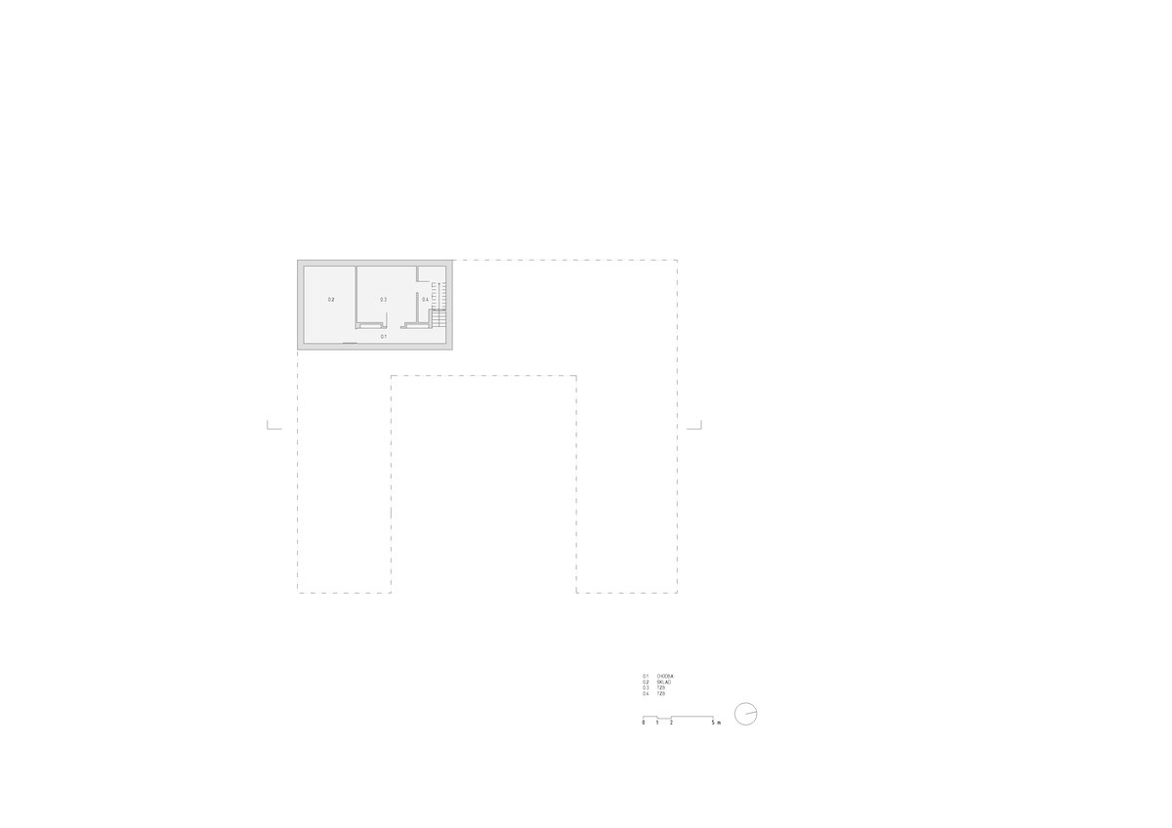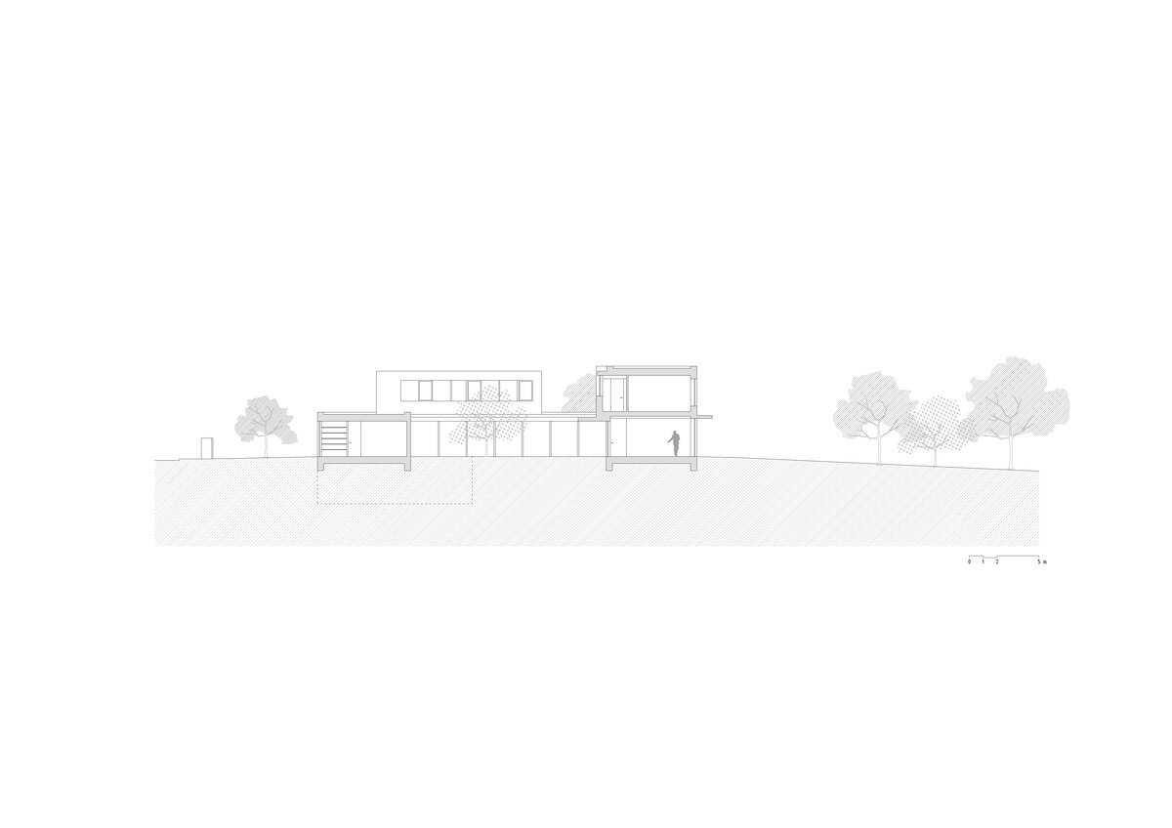| Author |
Pavel Machar, Radek Teichman, spolupráce Mária Sklenáriková |
| Studio |
Machar&Teichman |
| Location |
Praha |
| Investor |
soukromý investor |
| Supplier |
IPM Building |
| Date of completion / approval of the project |
June 2022 |
| Fotograf |
BoysPlayNice Photography |
The villa is designed with respect to the street line within the city, responding materially to the two contrasting qualities of the site. The magnificent view of the forest is to the north, at the same time it was the desire of the authors to bring sunlight from the south into the main living areas.
The height level of the villa is related to the surrounding buildings, two floors with flat roofs are proposed. The masses of the upper floor are divided into two independent volumes for reasons of greater fragmentation of the house and reduction of scale.
The house turns to the street through the lower volume, which accommodates the car parking area, storage and the main entrance to the house. The main entrance is followed by a technical wing with the service functions of the house (cloakrooms, laundry, pantry, fitness room), which are lined by a glazed wall opening onto the atrium garden space.
The main communication axis of the house is terminated in a stair hall with a view of the forest and followed by the main living space with a two way orientation - south / north.
Above the service wing is the volune of two guest bedrooms, then above the main living space is the main bedroom of the house with facilities and study rooms, again benefiting from both the beautiful views to the north and the sunlight from the south.
In the underground floor under part of the west wing of the house there is a technical background and storage.
Architecturally, the house is conceived in a minimalist way with an emphasis on quality contemporary detail. The main materials used on the façade of the house are plaster and windows whose frames are covered with glass with underpainting on the exterior.
The interior is a timeless combination of oak wood, travertine and a white background on the walls and some of the furniture.
The exterior paved areas are large format travertine slabs, complemented by a wooden pool terrace and granite blocks at the entrance. The garden design was created in close collaboration with Land 05 studio.
Structural solution
The construction is a combined system of masonry and reinforced concrete walls locally supplemented with steel and concrete columns. The horizontal structures are reinforced concrete slabs. The facades are provided with thermal insulation made of mineral wool. The windows are designed of high quality triple glazing, they are supplemented everywhere with front window blinds.
Heating
The heat source is a ground - water heat pump connected to four ground boreholes within the property. The boreholes are sized sufficiently to heat the house and reheat the swimming pool outside the main season. The heat pump allows for revision operation during the summer period when it is used for gentle cooling of the floors.There is underfloor heating throughout the house with central control system with the ability to set individual room temperatures.
Ventilation
The house is designed with forced ventilation with heat recovery with automatic CO2 sensors, air supply is designed with linear cut-outs along the facades, which also supply cooled air from a multi-split unit located on the roof.
Water management
All rainwater is stored in an underground tank within the site. The accumulated water is used for garden watering, with a newly designed bore well used to recharge the above ground tank in the dry season.
Photovoltaics
On the roof above the volume adjacent to the forest, a solar power plant is proposed - micro-source category - 31 photovoltaic panels at an inclination of 13 degrees with anchoring to the steel structure loaded on the duck embankment of the roof structure. Battery for electricity storage is proposed in the basement.
Pool
The heat source for the pool is a central heat source connected to boreholes within the site. A transparent safety shutter is implemented for safety and to minimize evaporation.
Green building
Environmental certification
| Type and level of certificate |
-
|
Water management
| Is rainwater used for irrigation? |
|
| Is rainwater used for other purposes, e.g. toilet flushing ? |
|
| Does the building have a green roof / facade ? |
|
| Is reclaimed waste water used, e.g. from showers and sinks ? |
|
The quality of the indoor environment
| Is clean air supply automated ? |
|
| Is comfortable temperature during summer and winter automated? |
|
| Is natural lighting guaranteed in all living areas? |
|
| Is artificial lighting automated? |
|
| Is acoustic comfort, specifically reverberation time, guaranteed? |
|
| Does the layout solution include zoning and ergonomics elements? |
|
Principles of circular economics
| Does the project use recycled materials? |
|
| Does the project use recyclable materials? |
|
| Are materials with a documented Environmental Product Declaration (EPD) promoted in the project? |
|
| Are other sustainability certifications used for materials and elements? |
|
Energy efficiency
| Energy performance class of the building according to the Energy Performance Certificate of the building |
A
|
| Is efficient energy management (measurement and regular analysis of consumption data) considered? |
|
| Are renewable sources of energy used, e.g. solar system, photovoltaics? |
|
Interconnection with surroundings
| Does the project enable the easy use of public transport? |
|
| Does the project support the use of alternative modes of transport, e.g cycling, walking etc. ? |
|
| Is there access to recreational natural areas, e.g. parks, in the immediate vicinity of the building? |
|
