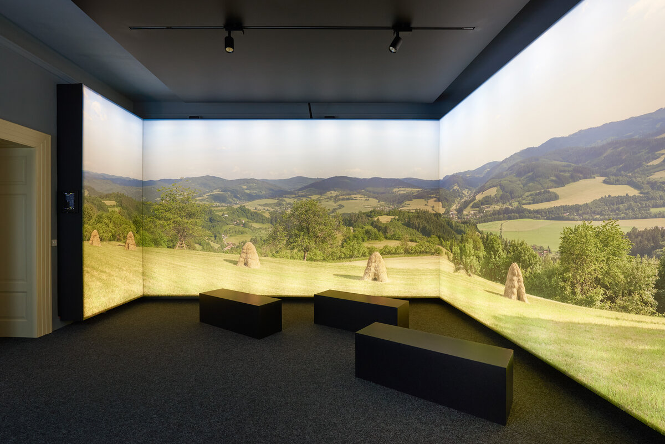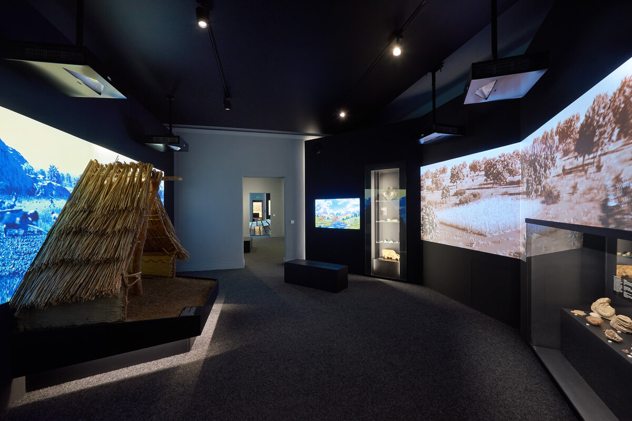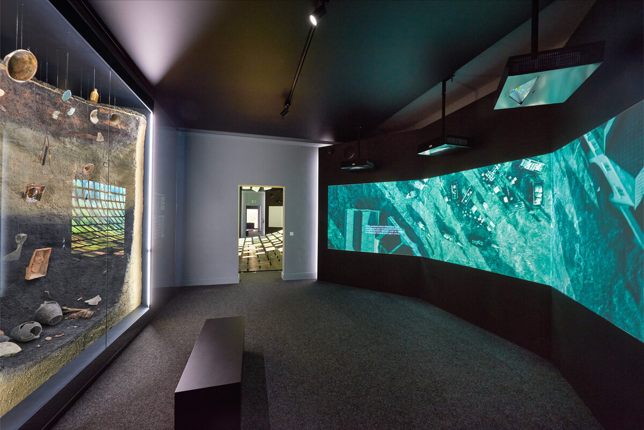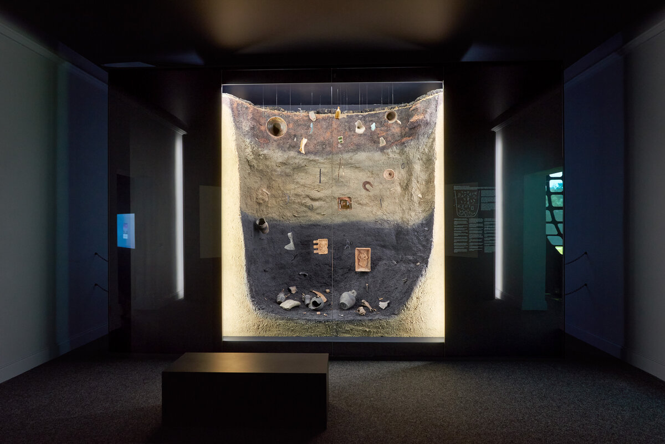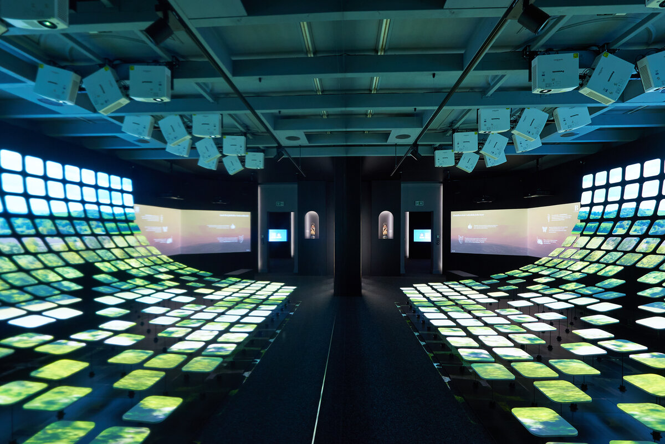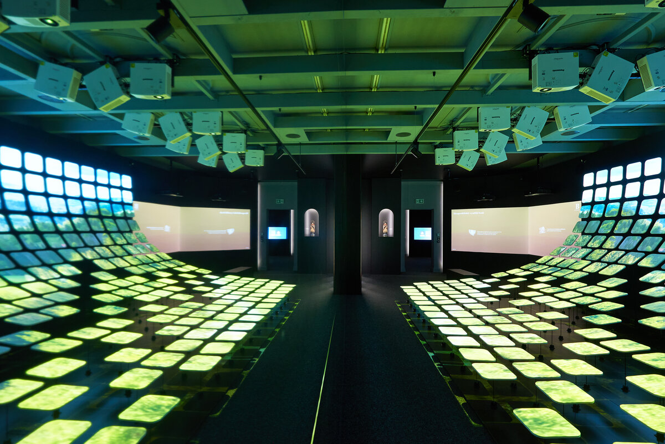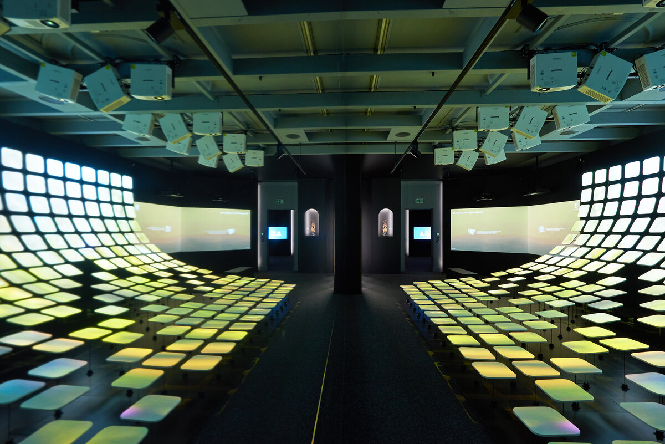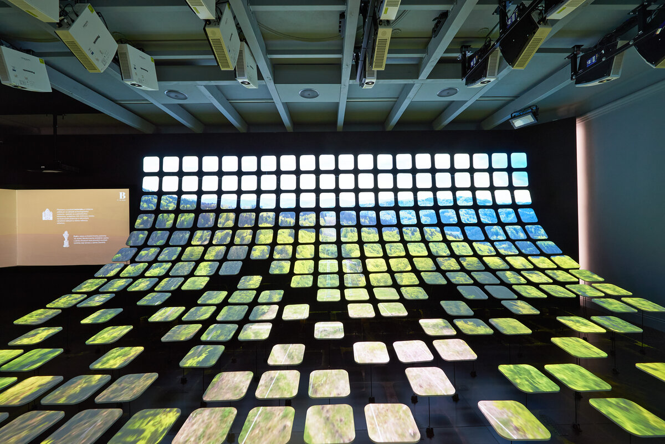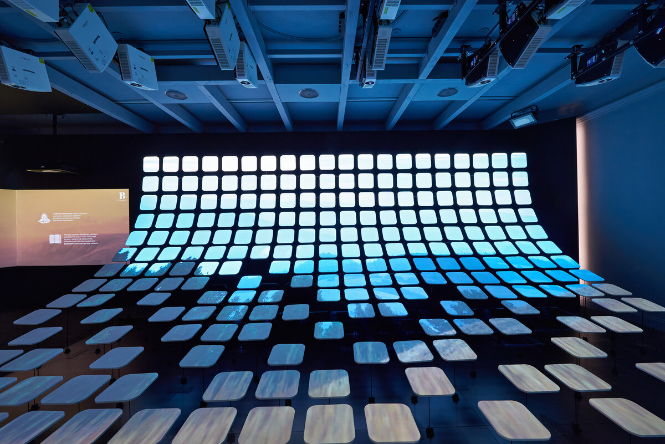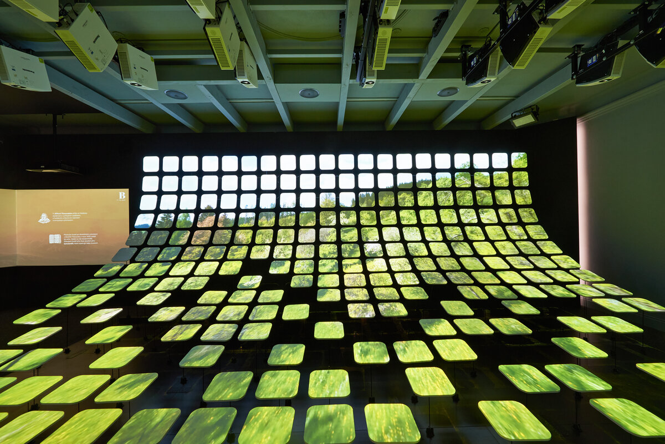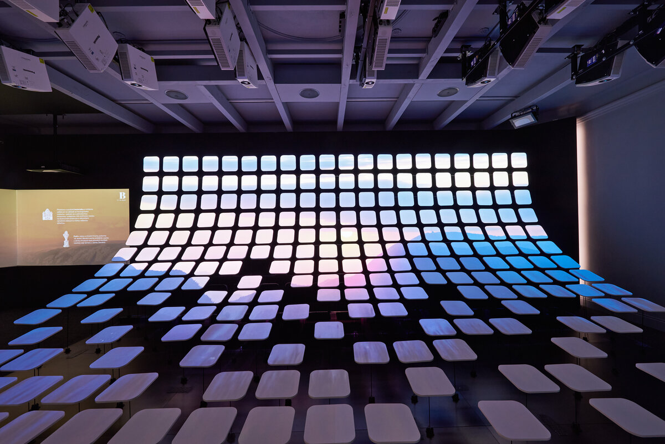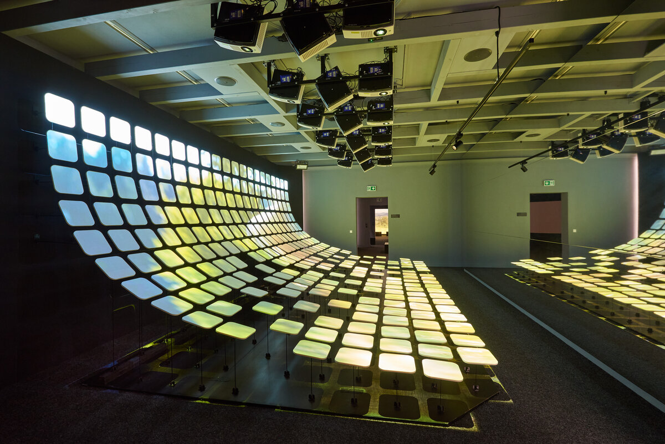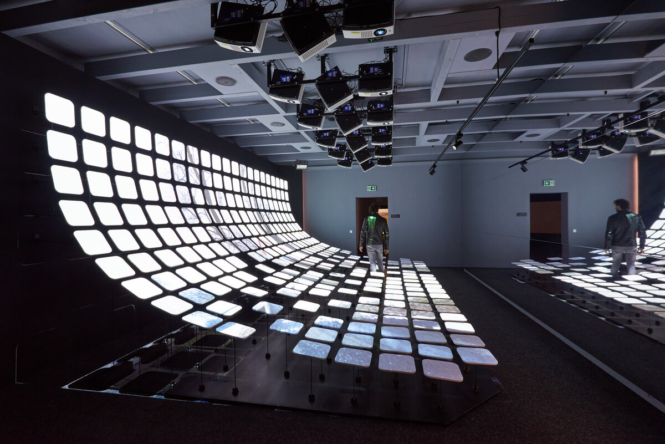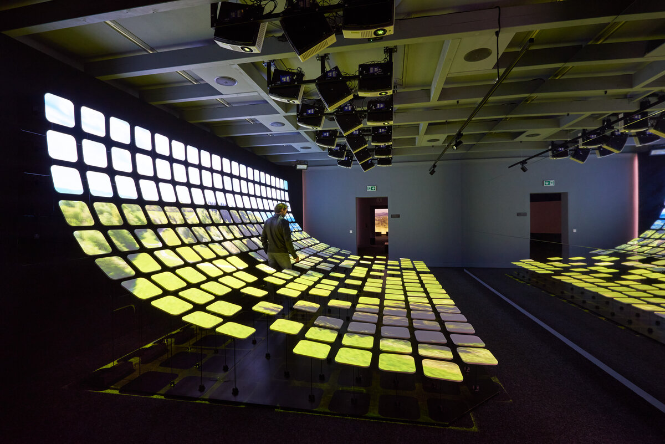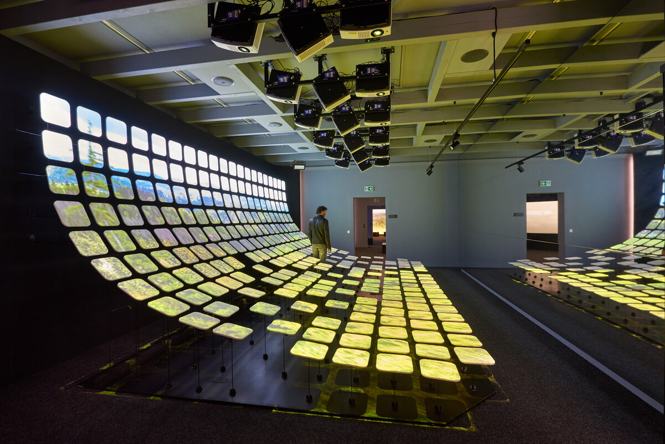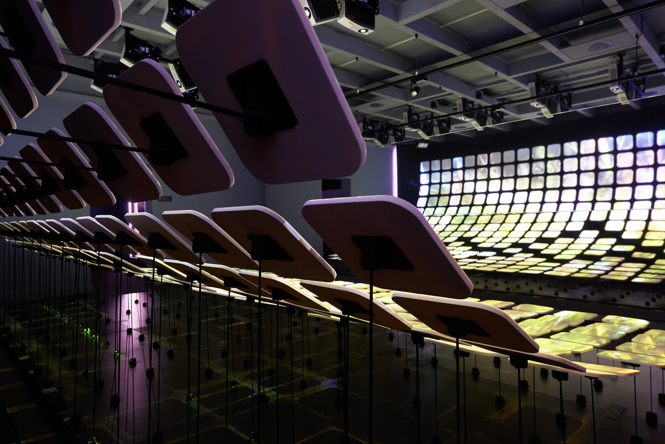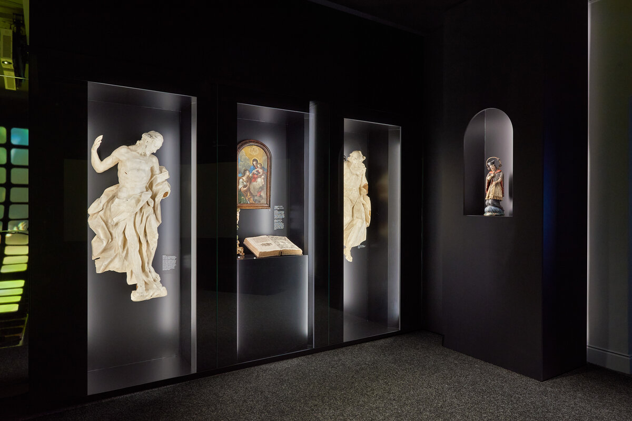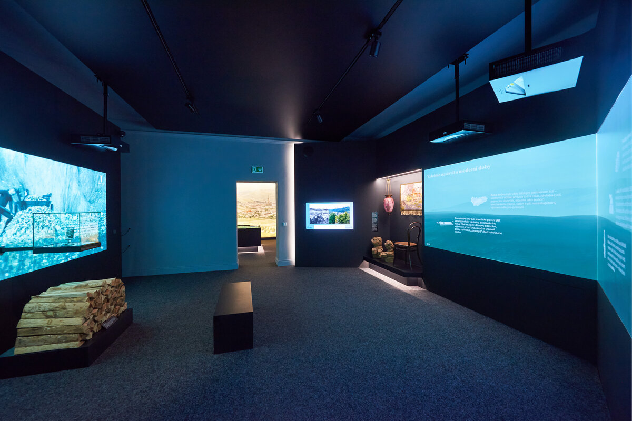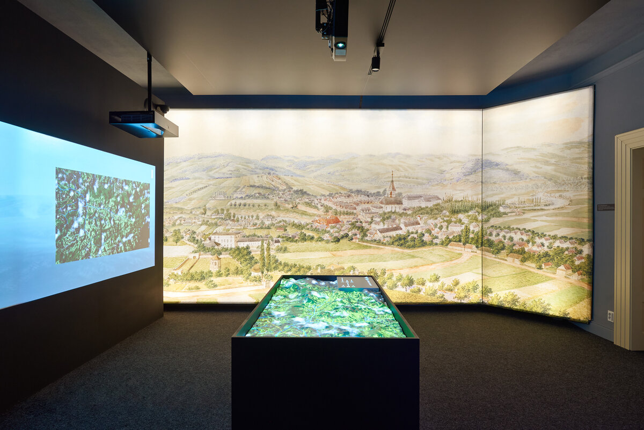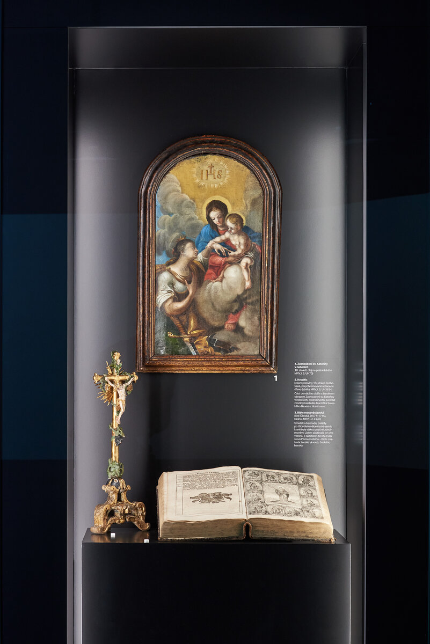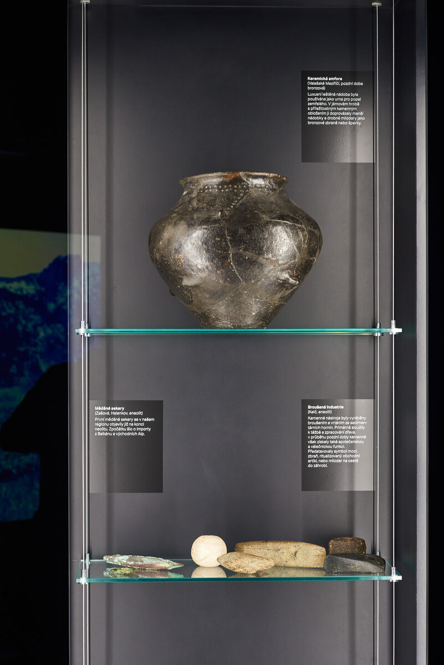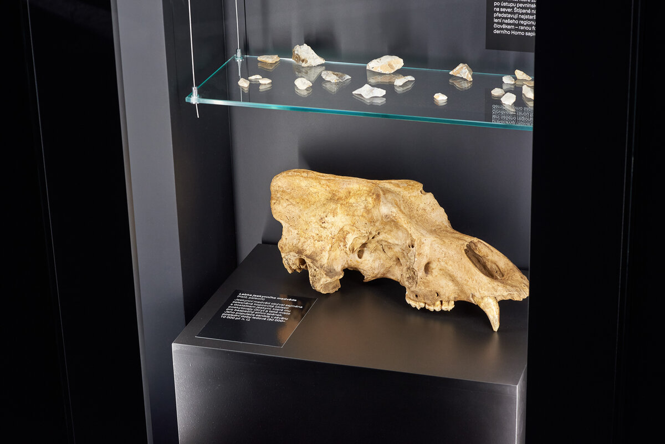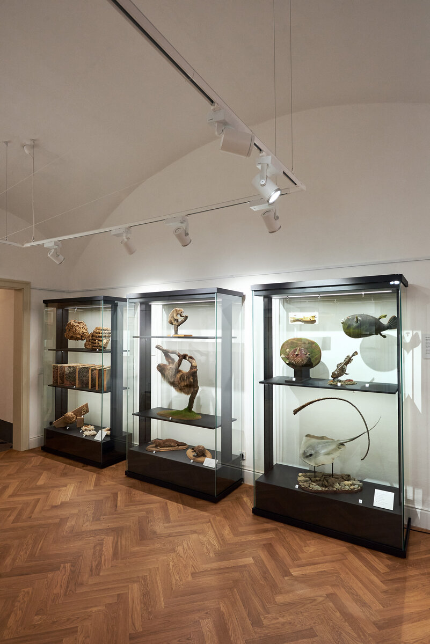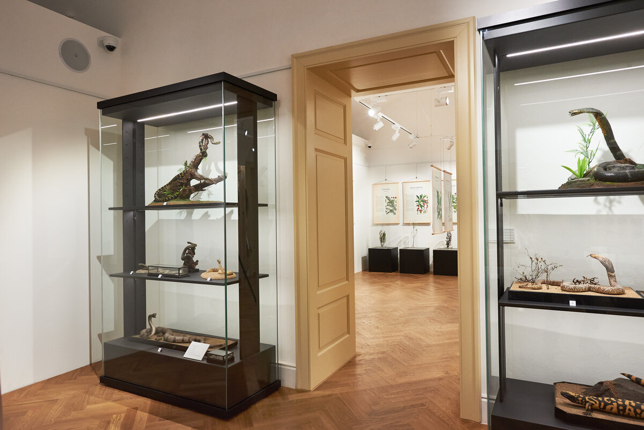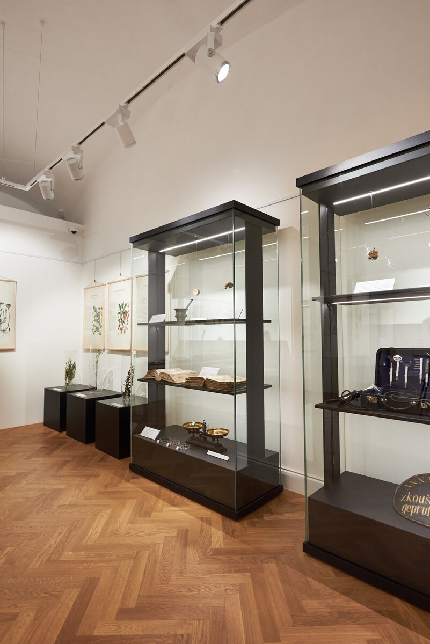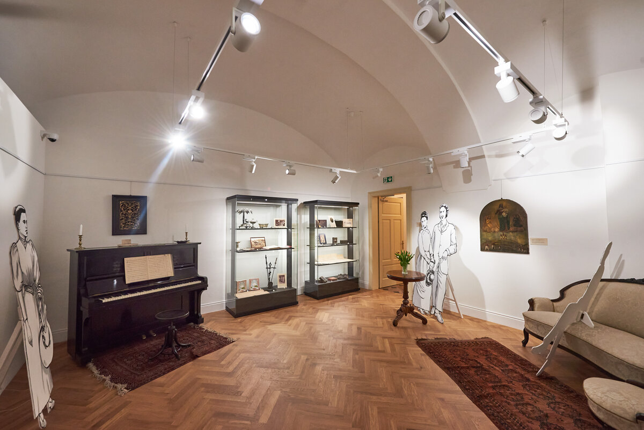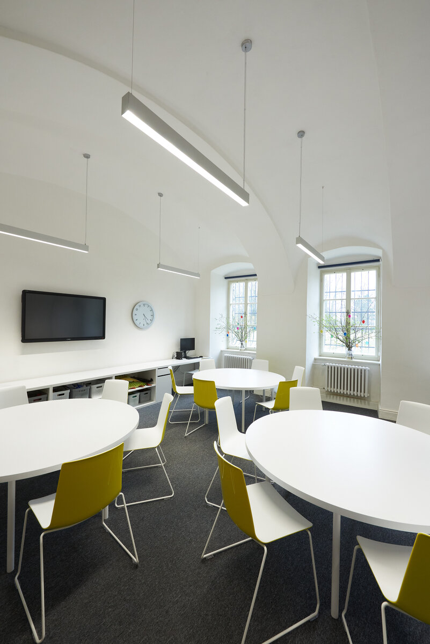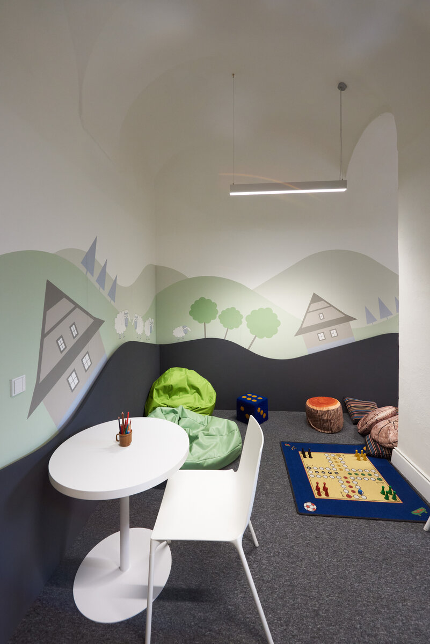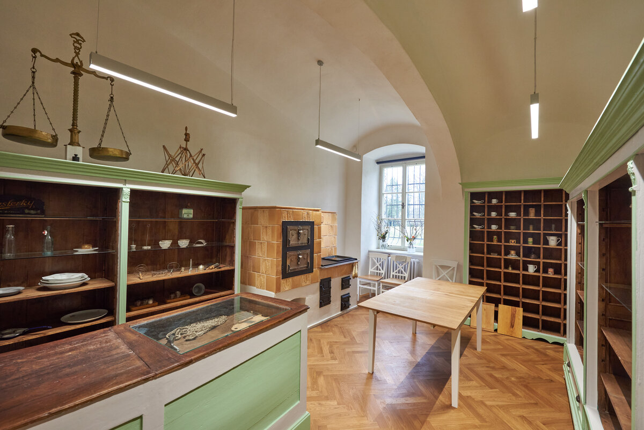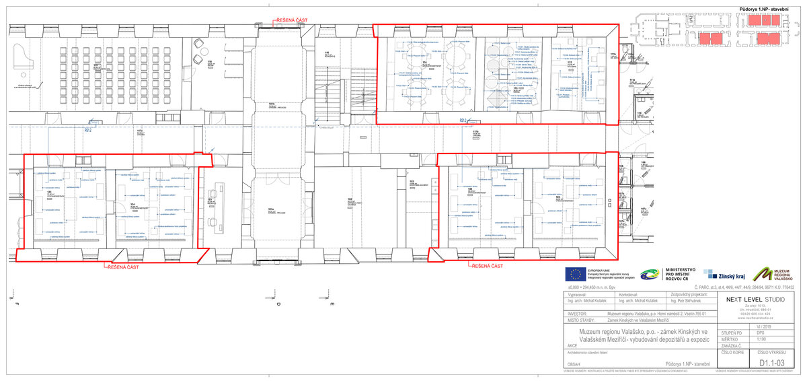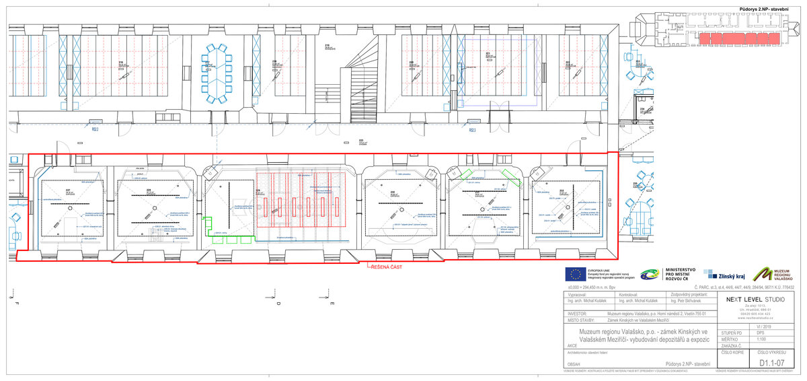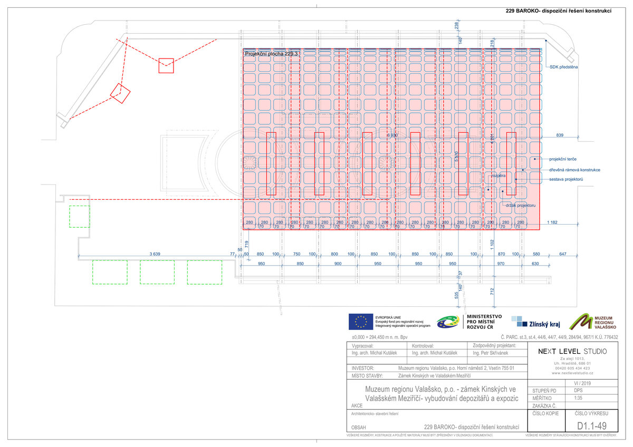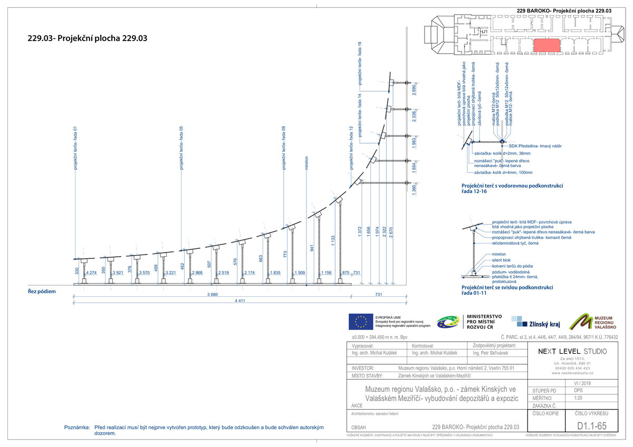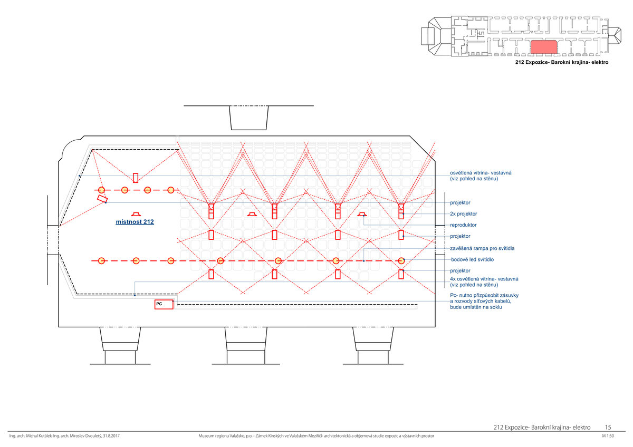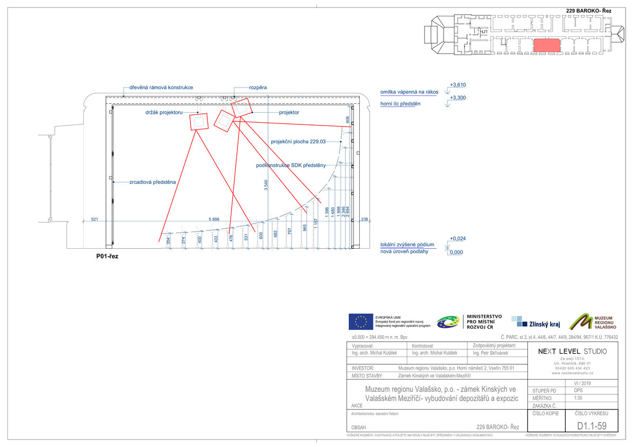| Author |
Michal Kutálek |
| Studio |
Next Level Studio |
| Location |
Zámek Kinských ve Valašském Meziříčí
Zámecká
Valašské Meziříčí |
| Investor |
Muzeum regionu Valašsko, p.o.
Horní náměstí 2
Vsetín, 755 01 |
| Supplier |
Full Capacity |
| Date of completion / approval of the project |
January 2022 |
| Fotograf |
Martin Kocich |
The scope of the architectural work consisted in designing the interiors of the "Landscape in People – Human in the Landscape" exhibition, four halls for holding temporary exhibitions, an educational room, a playroom and a room for displaying historical shop.
Due to the nature of the listed building, architectural interventions were relatively limited. Six rooms were set aside for the exhibition. In each of them, it was necessary to respect the requirements of the Institute of Monument preservation for the conservation and restoration of historic plasters, the color of the painting, wooden floors and also the preservation of historic stoves. For this reason, plasterboard front walls were designed, which block the view, enable the preservation of historic stoves and at the same time provide space for the presentation of the permanent exhib
Architektonické intervence byly vzhledem k povaze památkově chráněného objektu poměrně limitovány. Pro expozici bylo vyčleněno 6 nevelkých místností. V každé z nich bylo nutno respektovat požadavky památkové péče na zachování a obnovení historických omítek, barevnost výmalby, dřevěné podlahy a také zachování historických kamen. Z tohoto důvodu byly navrženy sádrokartónové předstěny, které odcloňují pohled, umožňují zakonzervování historických kamen a současně poskytují prostor pro prezentaci stálé výstavy.
Hlavní ideovým záměrem expozice je představit návštěvníkům bohaté historické vazby mezi člověkem a specifickými přírodními podmínkami krajiny Valašska a její postupnou kolonizací. Krajina a život v ní formovala člověka, jeho zvyky a zemědělsko-hospodářské postupy. Současně tak člověk svým působením formoval po tisíciletí i krajinu.
V souladu s domluvou s kurátory výstavy jsou v expozici použity exponáty spíše ve skromném množství. K prezentaci tak slouží především soudobé audio-vizuální prostředky. Experimentujeme s netradiční prezentací informací zapomocí mnoha krátkých animovaných sekvencí, které jsou zaměřeny na klíčové informace. Jsou aktivovány pohybem návštěvníků, lze je ale spouštět i dotykovým tlačítkem. Po ukončení sekvence animací, jsou na širokoúhlých projekčních plochách zobrazovány grafické widgety s krátkým vysvětlujícím popisem. Velká pozornost byla věnována optimalizaci časování zohledňující dětské návštěvníky. Projekční plocha je tak na rozdíl od tradiční tištěné grafické prezentace využívána pro mnohonásobné zobrazení informací. Tištěná grafika je v celé expozici omezena jen na popisky k exponátům.
The permanent exhibition begins with a short introductory film, which generally introduces the landscape of Wallachia. The visitor then enters a room dedicated to the oldest period of coexistence of man and the landscape - the Neolithic period.
The period of the Middle Ages is presented through a large-scale showcase - "Cut through a waste pit", where historical artefacts are exhibited. Animated short films complemented this time period as well.
The largest by area - the middle hall - is dedicated to the main experiential exhibit - "Entry into the digital landscape". With the help of 18 projectors, shots of the landscape of Wallachia are projected. The video is supplemented with composed sounds of the landscape and the city, including a sample of local folk music. The moving plastic targets becomes projection surface. These elements gradually rise from a horizontal to a vertical position. Thanks to the flexible construction, it is possible to walk between the targets. The visitor is thus completely immersed in the digitized landscape of Wallachia. To enhance the visual effect, the opposite wall is designed from a mirror surface. It is made of Barrisol mirror film because of large scale. Due to the impossibility of anchoring to the ceiling structure, a wooden beam structure was inserted to hang the projectors. A ventilation unit was embedded in the ceiling structure. The lighting is regulated with regard to the maximum tone of the projection surfaces. The construction of the targets is closely followed by showcases and projections dedicated to the Baroque landscape.
This is followed by a presentation of the 19th century, which was significant mainly due to large deforestation because of the boom in glass production. This situation is presented alongside the animations by showing one levitating glass above a pile of logs. This scene demonstrates the necessary energy consumption to produce one glass.
The conclusion of the exhibition is designed as a summary of the presented historical periods with the help of video mapping on an interactive 3D model of the Wallachia landscape. Additional information is presented on the adjacent projection. The exhibition is complemented by touch screens that contain knowledge quizzes, games and other information. At the same time, four halls were designed for holding short-term exhibitions with showcases, exhibition pedestals and lighting system. The interior spaces are complemented by an educational room and a playroom.
Green building
Environmental certification
| Type and level of certificate |
-
|
Water management
| Is rainwater used for irrigation? |
|
| Is rainwater used for other purposes, e.g. toilet flushing ? |
|
| Does the building have a green roof / facade ? |
|
| Is reclaimed waste water used, e.g. from showers and sinks ? |
|
The quality of the indoor environment
| Is clean air supply automated ? |
|
| Is comfortable temperature during summer and winter automated? |
|
| Is natural lighting guaranteed in all living areas? |
|
| Is artificial lighting automated? |
|
| Is acoustic comfort, specifically reverberation time, guaranteed? |
|
| Does the layout solution include zoning and ergonomics elements? |
|
Principles of circular economics
| Does the project use recycled materials? |
|
| Does the project use recyclable materials? |
|
| Are materials with a documented Environmental Product Declaration (EPD) promoted in the project? |
|
| Are other sustainability certifications used for materials and elements? |
|
Energy efficiency
| Energy performance class of the building according to the Energy Performance Certificate of the building |
|
| Is efficient energy management (measurement and regular analysis of consumption data) considered? |
|
| Are renewable sources of energy used, e.g. solar system, photovoltaics? |
|
Interconnection with surroundings
| Does the project enable the easy use of public transport? |
|
| Does the project support the use of alternative modes of transport, e.g cycling, walking etc. ? |
|
| Is there access to recreational natural areas, e.g. parks, in the immediate vicinity of the building? |
|
