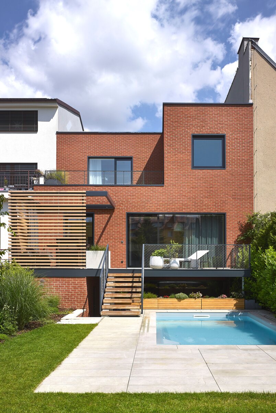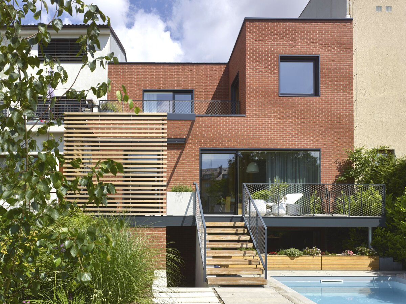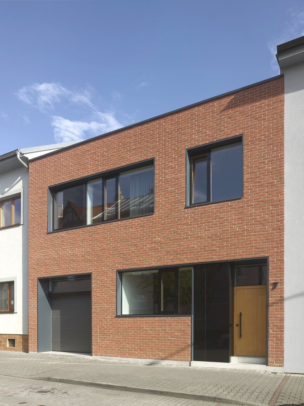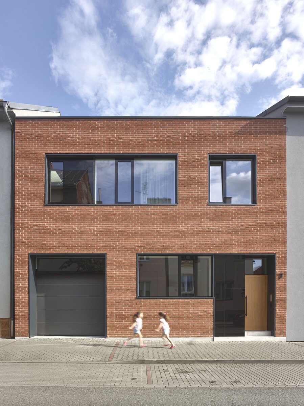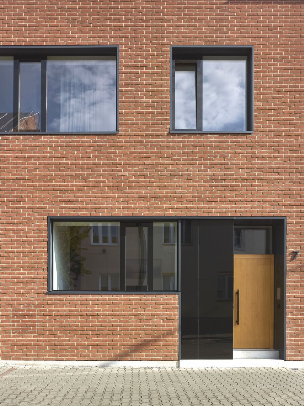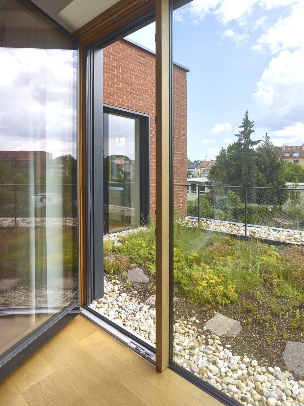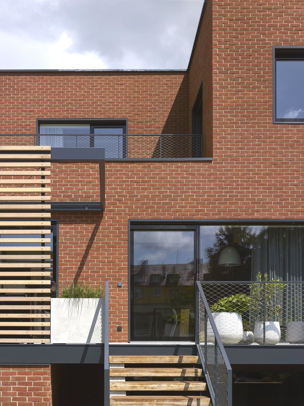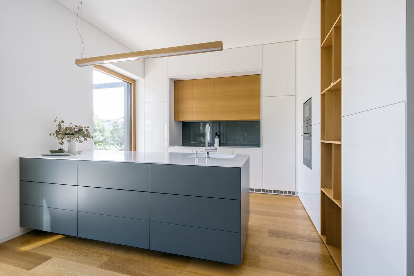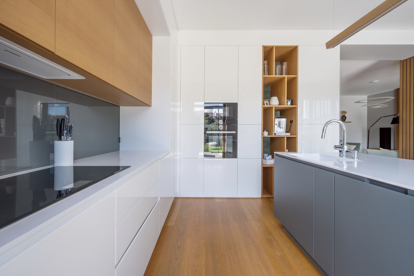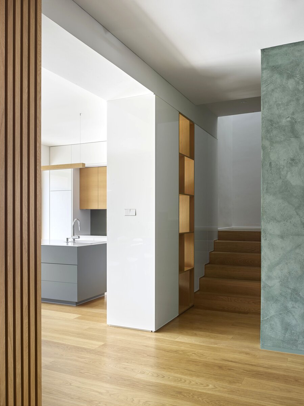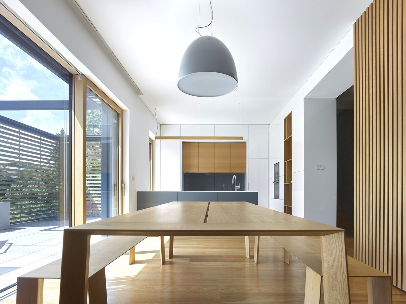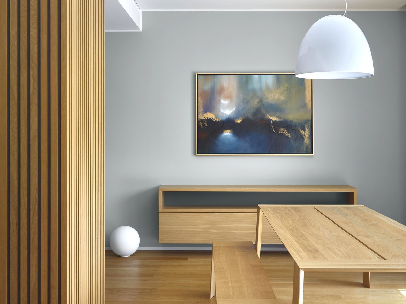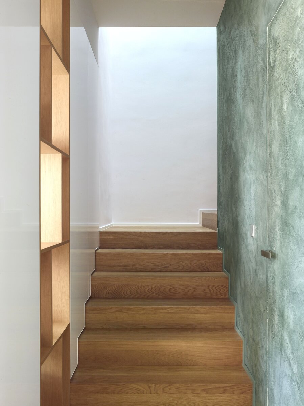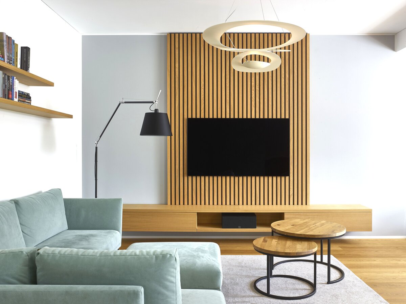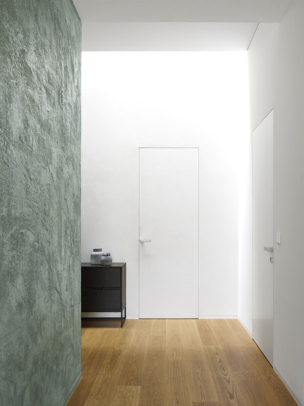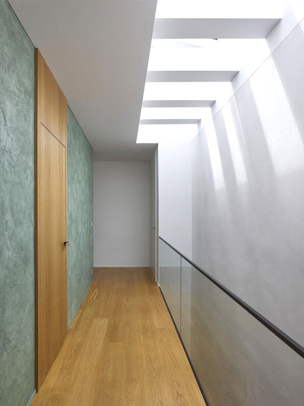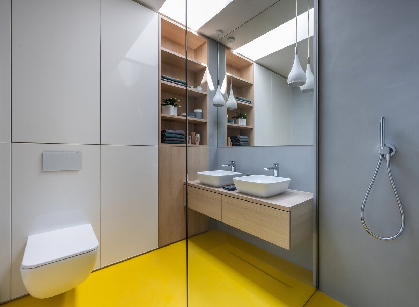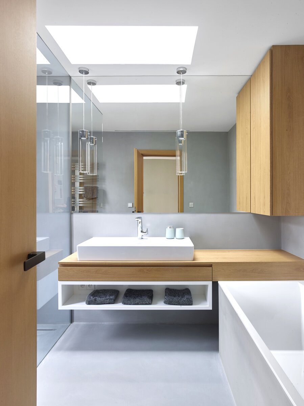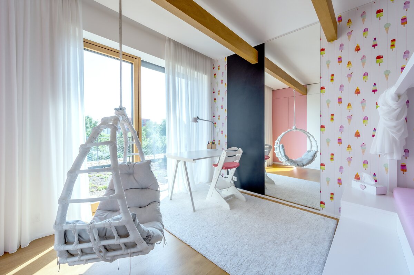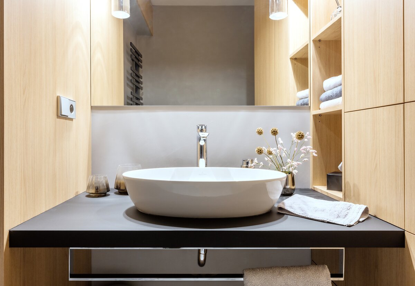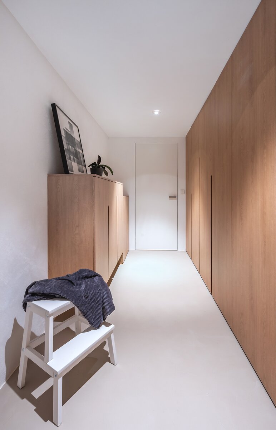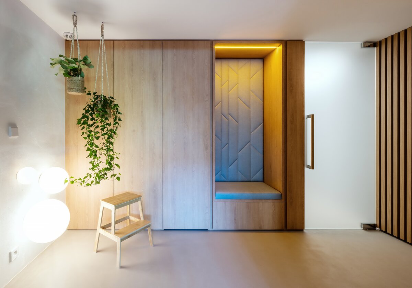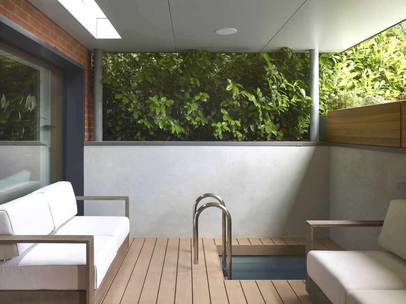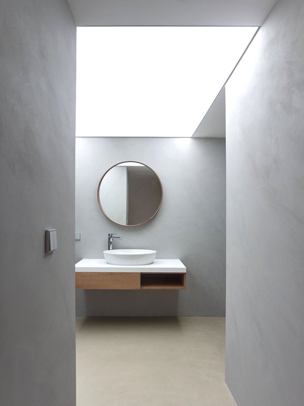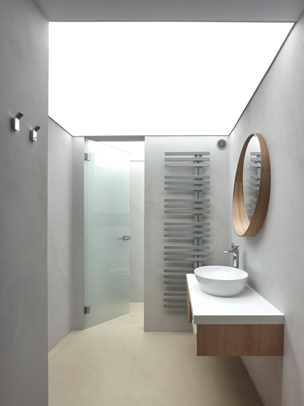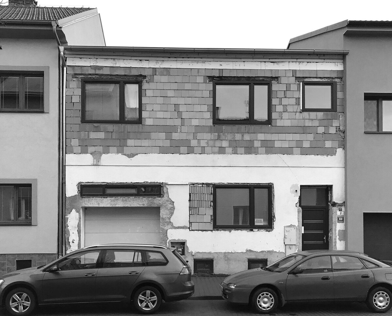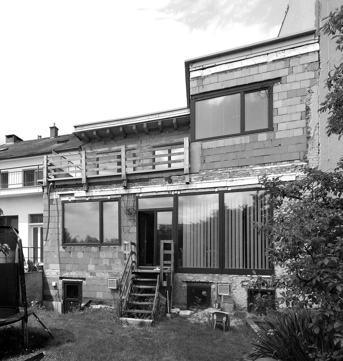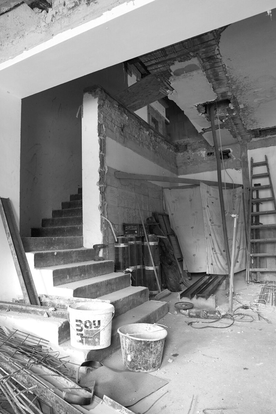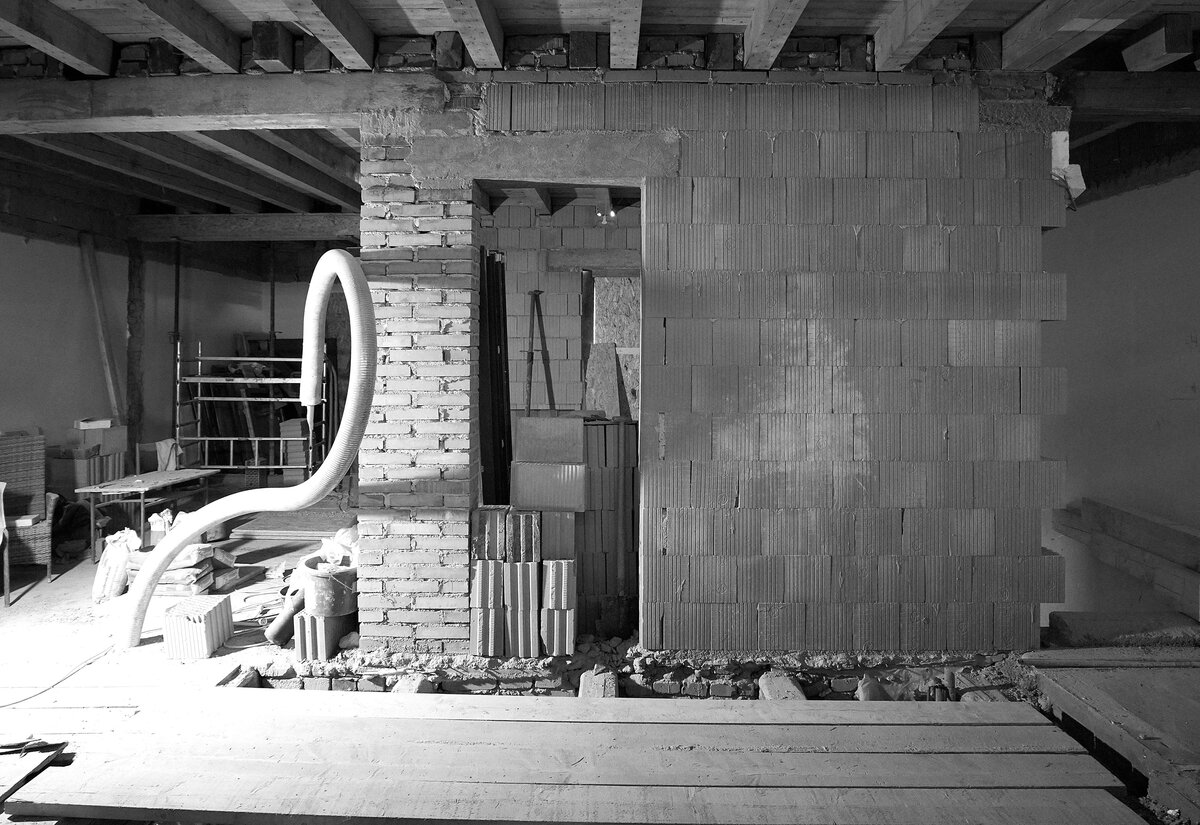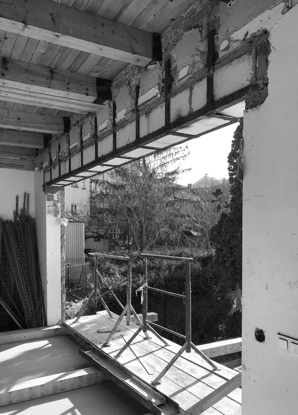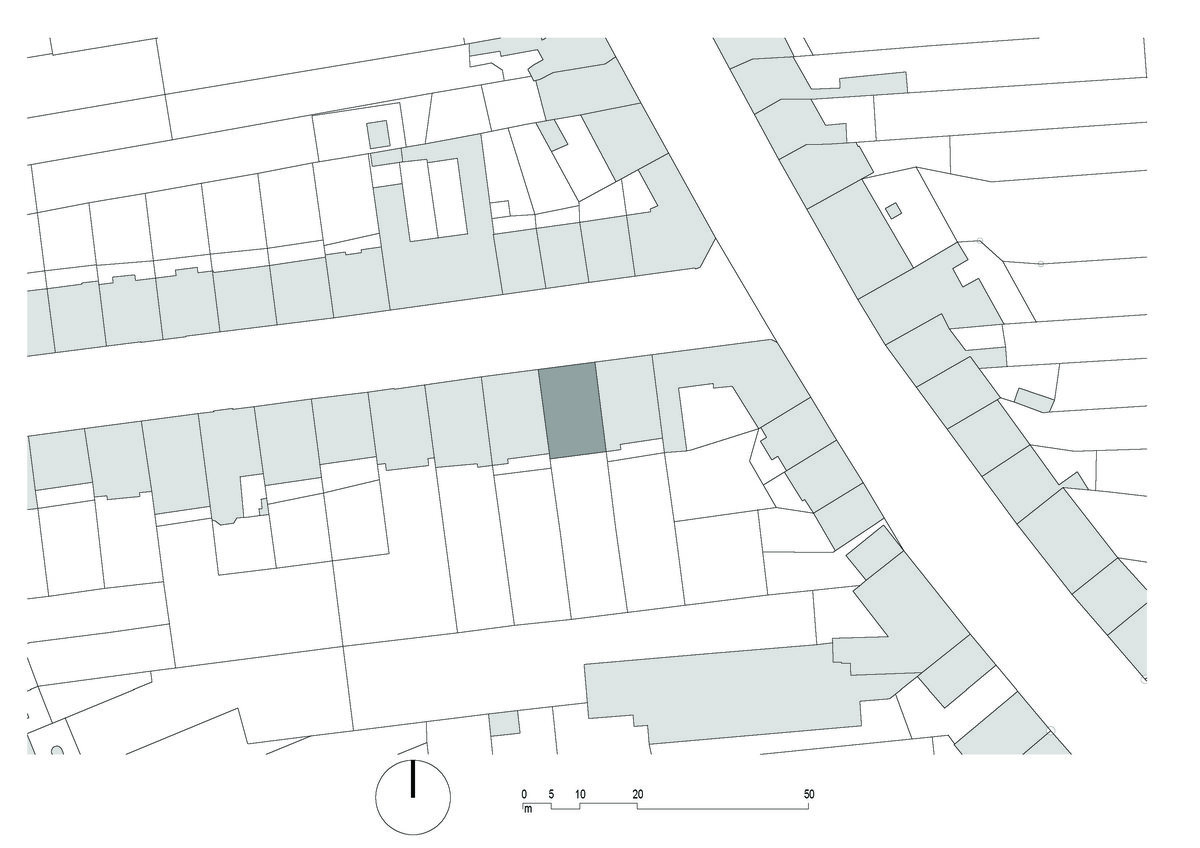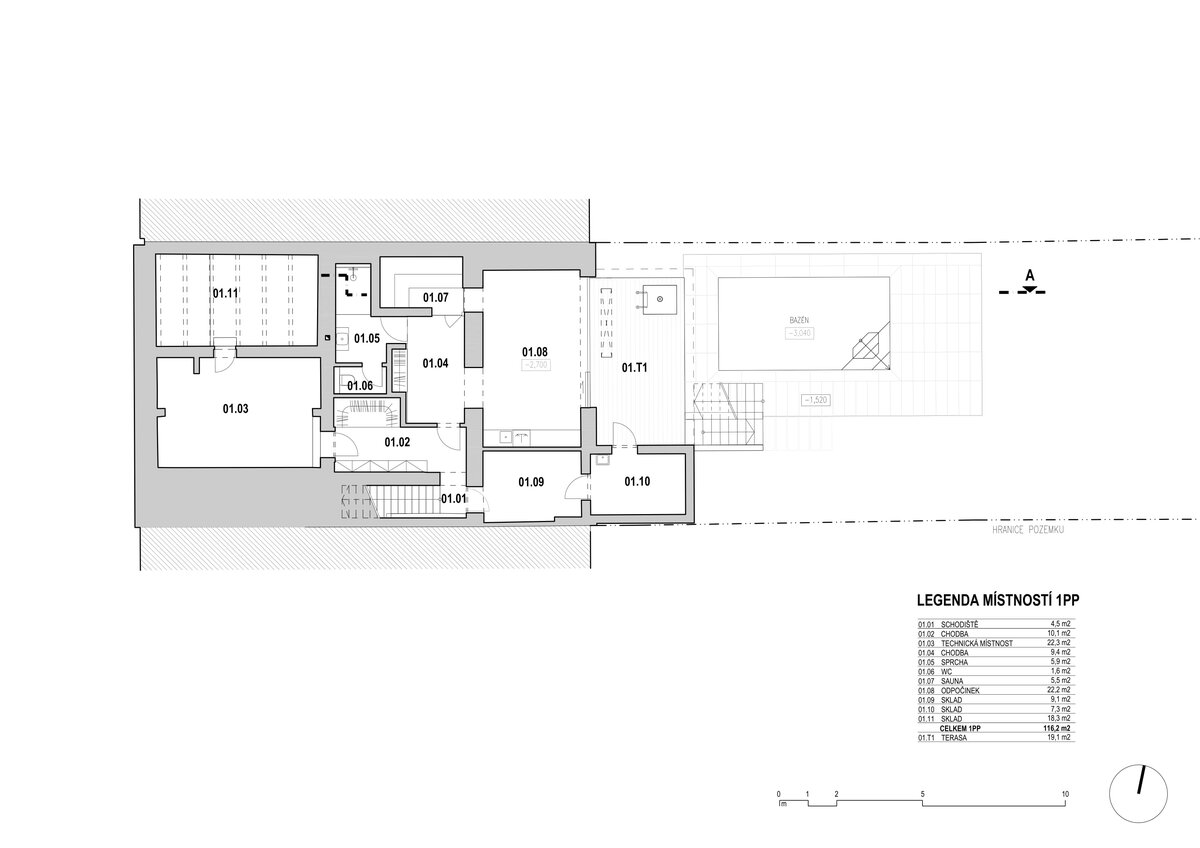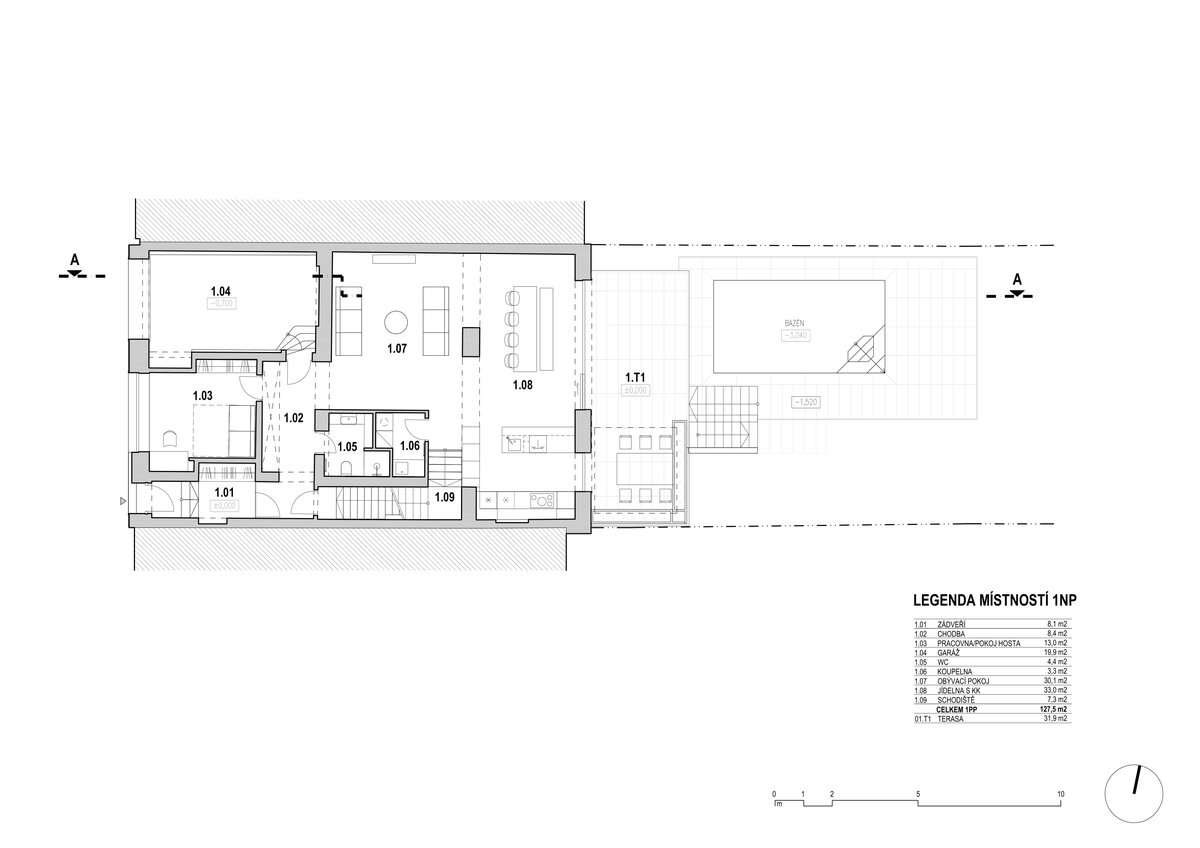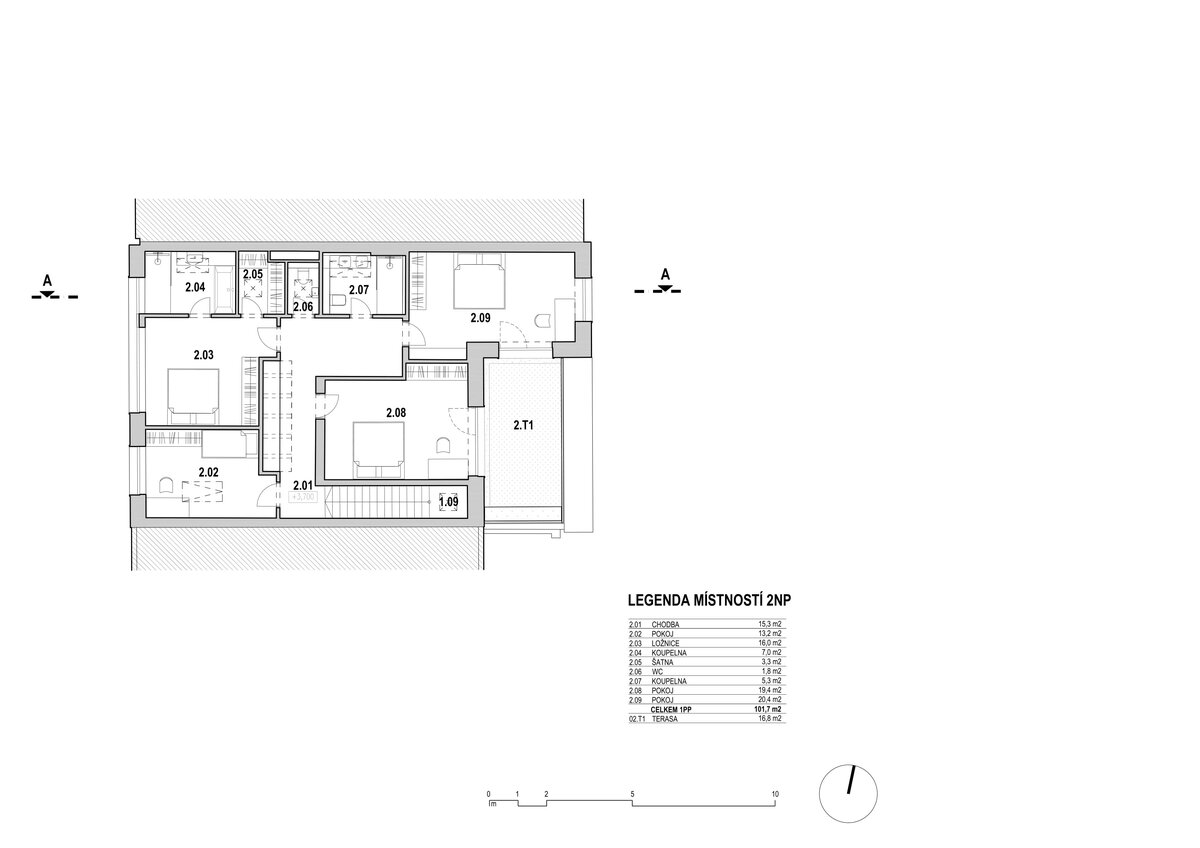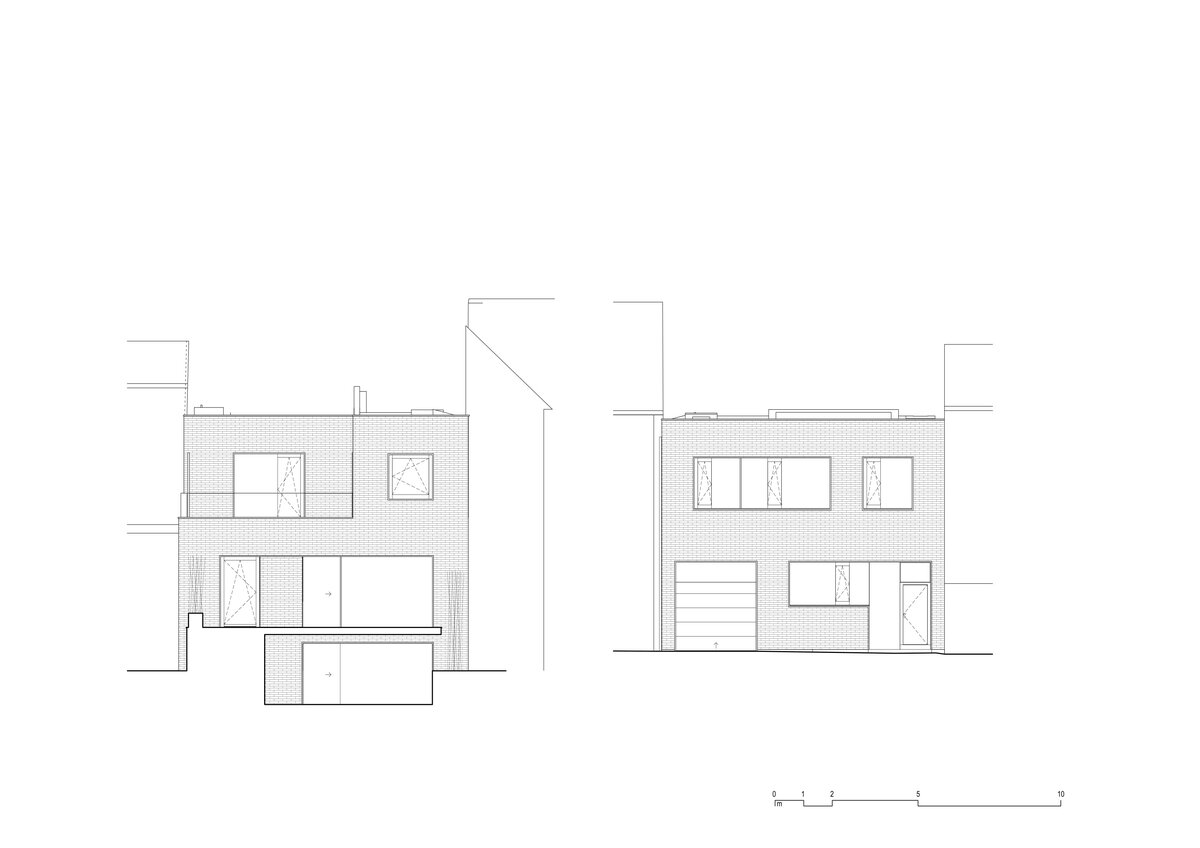| Author |
Štěpán Mančík, Karel Poucha |
| Studio |
PM architekti s.r.o. |
| Location |
Vítězslavy Kaprálové 359/7, 618 00 Brno-Černovice |
| Investor |
soukromý |
| Supplier |
CONSISTERA s.r.o. |
| Date of completion / approval of the project |
January 2022 |
| Fotograf |
Filip Šlapal, Lukáš Hausenblas |
A place to live. This was the assignment from investors who were looking for a house that would meet both their demands for generous family living and comfort of life in the city.
After a few years of discussions and examining several plots of land, it was decided to buy and refurbish a terraced house in Brno Černovice. The advantages of the location, which allows living without the need to commute by car, proved to be crucial. The position very close to the centre offers convenient use of services, amenities and public transport in Brno.
We have entered a locality framed by a clear urban block structure of family houses, which began to be built in the 1920s. We took over the building in a situation of unfinished refurbishment (with an addition) of the original one-storey 100-year-old house.
The brief was to conceive the house in a new and complex way, whilst preserving as many structures as possible for reasons of construction work and the impact on neighbouring buildings.
The positive challenge was to integrate the new design into the existing structure of the surrounding buildings and their scale, while at the same time ensuring its acceptance by the residents of the surrounding houses. The character of the terraced development is supported by good neighbour relationships which are essential for a healthy living community. This integration has been proven to be successful. The creation of the house has enriched the existing standard of development in the locality and suggested a way forward for similar sites and developments.
The intention was to keep the unobtrusive and seemingly small scale of the house and use its generous layout to the maximum (over 320 m2). Due to the depth of the house the natural lighting of the interior had to be addressed in an unconventional way. Rooflights are used throughout the entire depth of the layout, the largest of which in the central corridor illuminates the layout of the house over two floors down to the ground floor. The basement floor is used for technical facilities and a sauna with a relaxation room and a covered terrace with a cooling pool. The outdoor pool is mainly used for water fun for children and their friends from the surrounding area.
The family house wants to continue the rationality and simplicity of Brno modernism, to suggest a way of approaching reconstruction within older urban buildings and to bring a new quality to such a location in a way that is both contemporary and sustainable.
We took over the property in a state of unfinished refurbishment from the previous owner. It involved an extension to the original 100-year-old single storey house with a basement. The house was occupied prior to the sale even though the structural alterations were not completed. Performing the original renovation on its own without a general contractor and detailed design, the building was marked by many architecturally unconceptual and technically imperfect solutions and decisions.
As a result of the discussions on the next course of action with the new owners, as much as possible of the original load-bearing structures (load-bearing walls, wooden ceilings, staircases) were retained, while all other construction layers were removed, including windows, partitions or floors. This allowed a new layout to be created, which is logically linked to the appearance of the house.
The new structural modifications included reinforcement of the original foundations and comprehensive waterproofing of the substructure and basement. This was followed by a reassessment and reinforcement of the timber ceiling beams so that a heavy floating floor could be laid on top of them to acoustically meet the required comfort.
In terms of technologies, the main idea was to integrate them as much as possible into the architecture of the exterior and interior of the house, so that they act as a natural part of it. Great emphasis was placed on thermal comfort in winter and summer. On the south courtyard façade there are outdoor screen blinds. On the northern street façade, concealed exterior blinds provide shading and blackout of the interior. All are concealed in the façade and cladding of the lining and lintels of the window openings.
The integration of the technological equipment also means that the outlets of the central ventilation system with heat recovery are hidden in the interior elements so that they are not a distracting visual detail.
The heating source is an air to water heat pump, which is connected to the underfloor heating. The energy system is further enhanced by photovoltaic panels located on the flat roof of the house.
The whole house is controlled by an intelligent system that takes care of the regulation of the energy systems, external shading, cooling or lighting of the house.
The wellness technology in the basement includes a sauna with a relaxation room and a cooling pool under a covered outdoor terrace.
Green building
Environmental certification
| Type and level of certificate |
-
|
Water management
| Is rainwater used for irrigation? |
|
| Is rainwater used for other purposes, e.g. toilet flushing ? |
|
| Does the building have a green roof / facade ? |
|
| Is reclaimed waste water used, e.g. from showers and sinks ? |
|
The quality of the indoor environment
| Is clean air supply automated ? |
|
| Is comfortable temperature during summer and winter automated? |
|
| Is natural lighting guaranteed in all living areas? |
|
| Is artificial lighting automated? |
|
| Is acoustic comfort, specifically reverberation time, guaranteed? |
|
| Does the layout solution include zoning and ergonomics elements? |
|
Principles of circular economics
| Does the project use recycled materials? |
|
| Does the project use recyclable materials? |
|
| Are materials with a documented Environmental Product Declaration (EPD) promoted in the project? |
|
| Are other sustainability certifications used for materials and elements? |
|
Energy efficiency
| Energy performance class of the building according to the Energy Performance Certificate of the building |
C
|
| Is efficient energy management (measurement and regular analysis of consumption data) considered? |
|
| Are renewable sources of energy used, e.g. solar system, photovoltaics? |
|
Interconnection with surroundings
| Does the project enable the easy use of public transport? |
|
| Does the project support the use of alternative modes of transport, e.g cycling, walking etc. ? |
|
| Is there access to recreational natural areas, e.g. parks, in the immediate vicinity of the building? |
|
