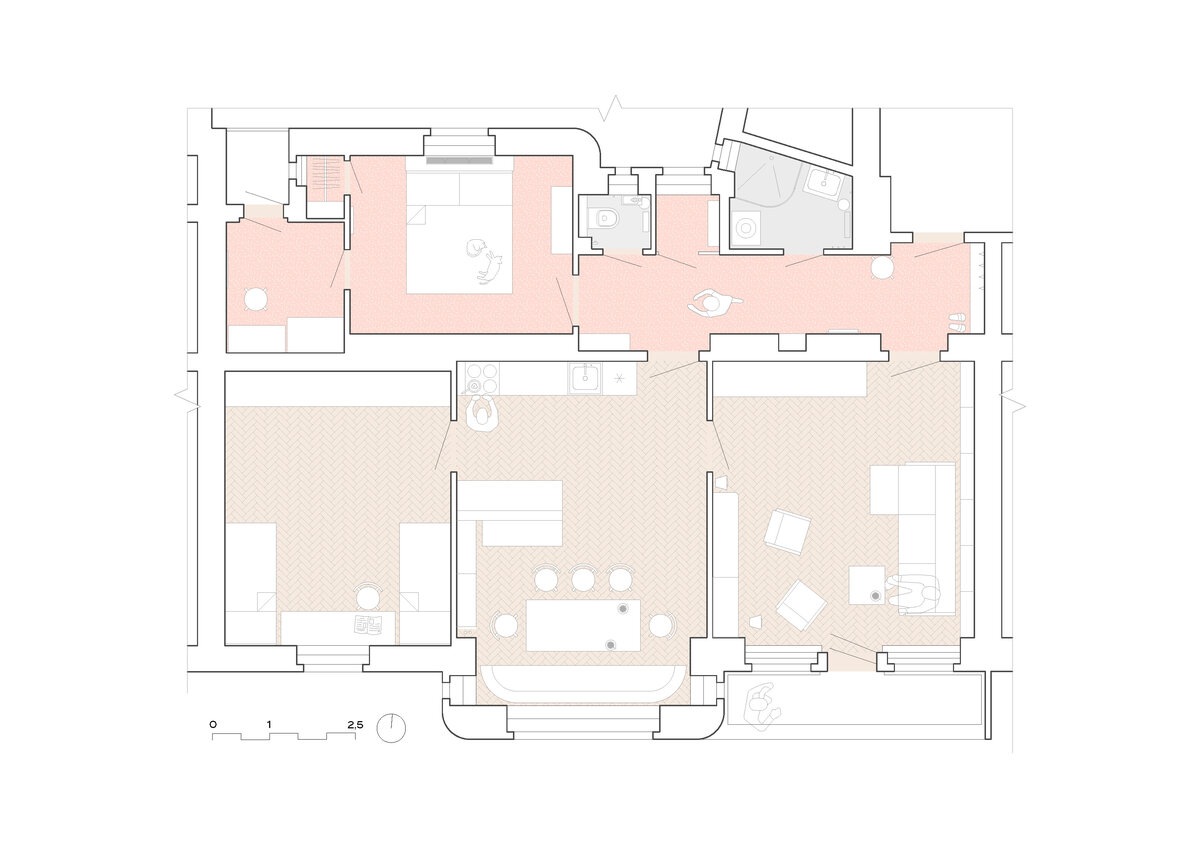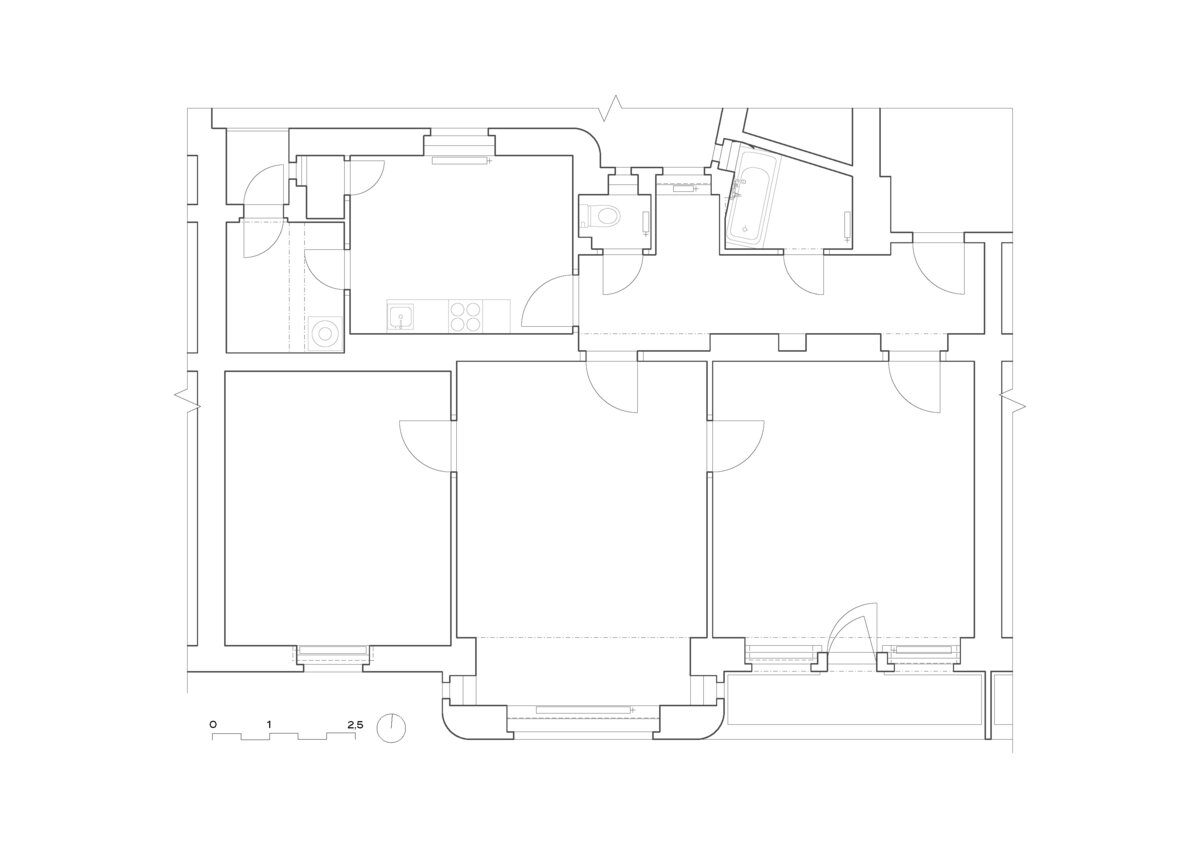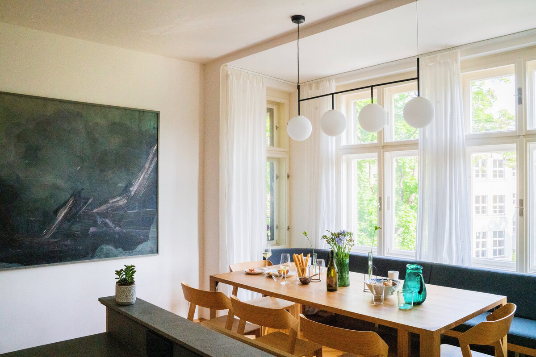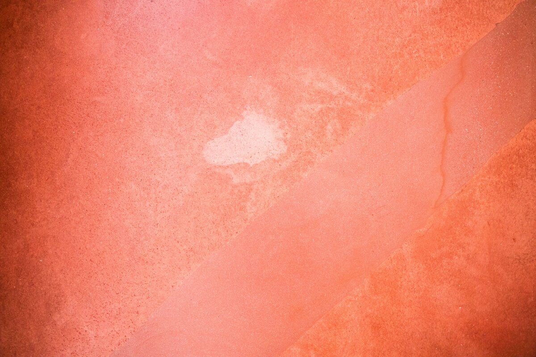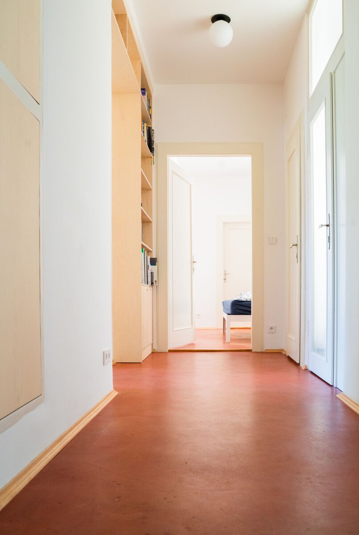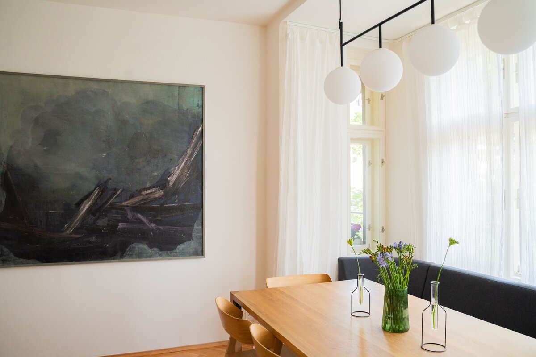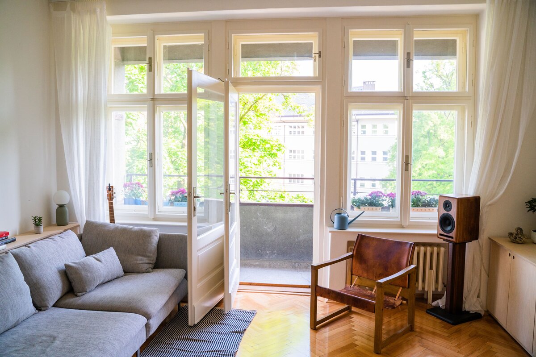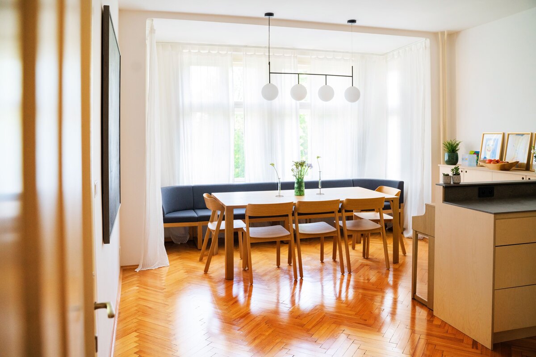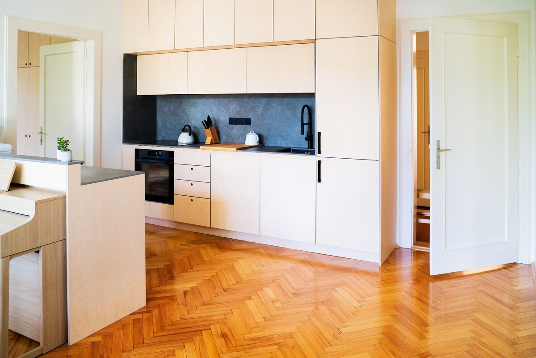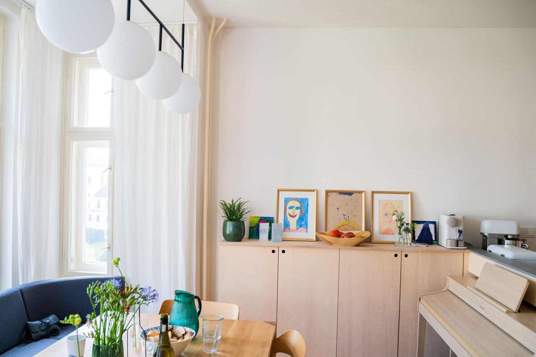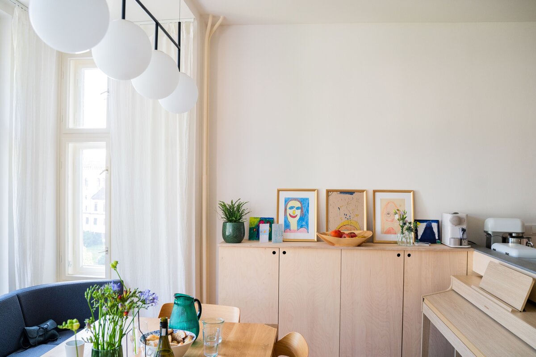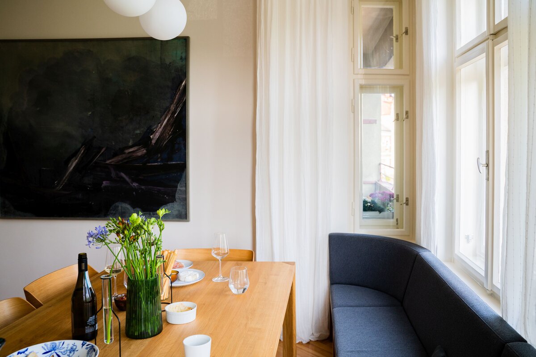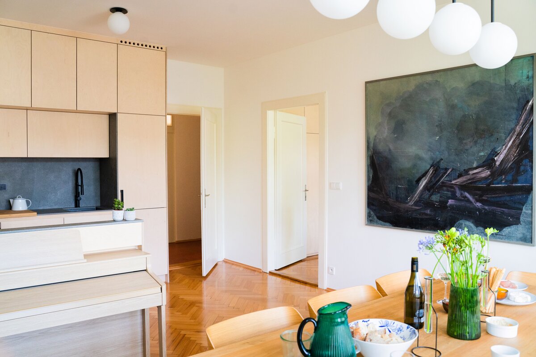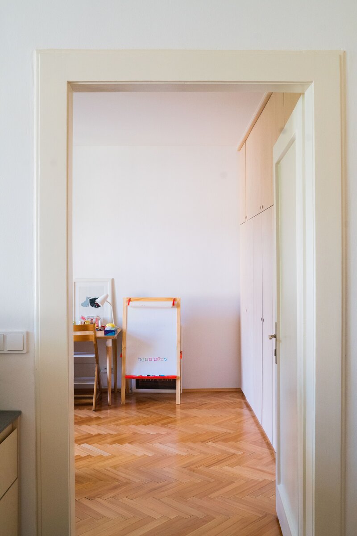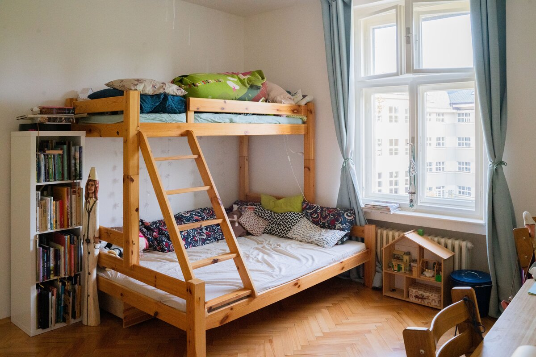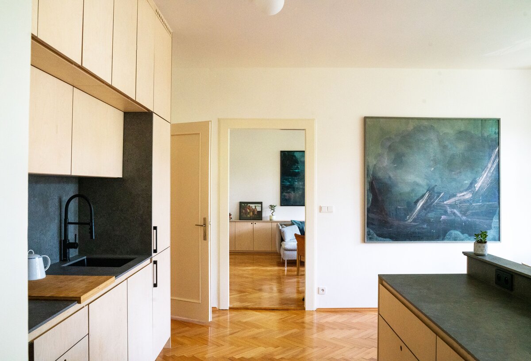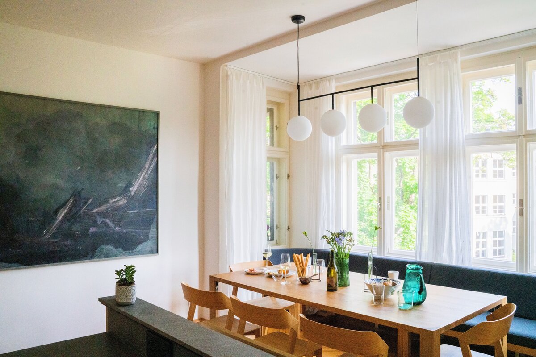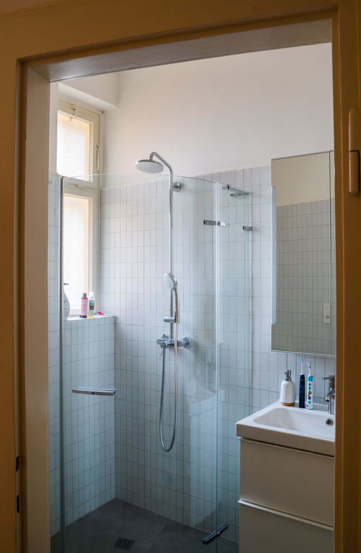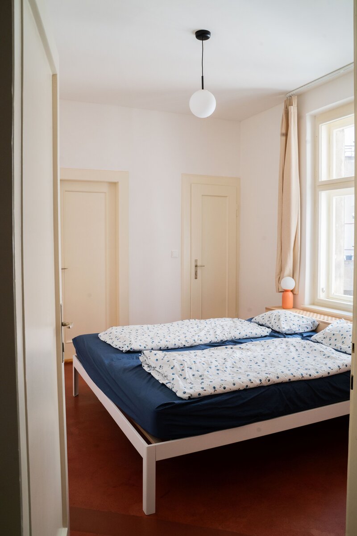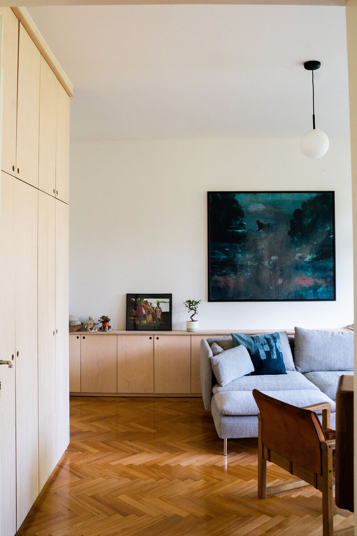| Author |
Ondřej Pleštil, Max Mohl, Kateřina Rissová |
| Studio |
ATELIER ŽELEZNÁ |
| Location |
Liberec |
| Investor |
Soukromý investor |
| Supplier |
Soukromý dodavatel |
| Date of completion / approval of the project |
March 2023 |
| Fotograf |
Eliška Hauserová |
The task was to renovate an apartment in an apartment building in the centre of Liberec. The focus of the design was to support the genius loci of the 1930s and adapt it to the needs of a family of four. The apartment is located on the 2nd floor of a building from 1929-1930 designed by architect Julius Hirschmann. The apartment typology is a traditional one, with a central longitudinal corridor and pass-through rooms.
The kitchen has been moved to the central part and together with the dining room forms the new centre of the apartment. A dining bench is located in the bay window. It is followed by a generous dining table. The kitchen is designed in birch plywood. An interesting feature is the piano, which is added to the bar.
The dining room is connected to two generous rooms - a children's room and a living room. The living room is equipped with a built-in furniture and low plywood dressers. The living room has access to a loggia overlooking a park.
A bedroom has been placed in the original kitchen. The bedroom is complemented by two dressing rooms, which are made up of the original pantry and maid's room.
The bathroom and toilet have been adapted to offer greater comfort in an existing small area.
The central corridor is fitted with built-in furniture at the entrance and a bookcase. A recess illuminating the corridor from the courtyard has been supplemented with a furniture partition, which illuminates the corridor through milk glass.
The material design follows the 1930´s atmosphere of the apartment. The original windows and doors and the original oak parquet have been restored. The cast iron heating elements were also preserved.
The biggest surprise was the discovery of the original xylolite floor, which was hidden under linoleum. The xylolite was restored in full in the hallway and bedroom. Locally, new xylolite was added and in combination with the original creates a unique abstract mosaic. The original xylolite is particularly valuable for its warm colour and surface. Its patina, acquired over time and repairs, is a real jewel.
The interior is completed with Ton chairs, a retro Ikea armchair from the 1960s and other timeless pieces of furniture. A series of round-shaped ceiling lights evoke the 1930s and unify the entire apartment.
Built-in plywood furniture creates a contemporary counterpoint to otherwise traditional materials and design and unifies all built-in furniture. The accents consist of a red xylolite floor and paintings by Aleš Novák.
The original oak parquet and xylolite floors were repaired. The original wooden windows were repaired. Electricity, water and sewage systems were redone.
Green building
Environmental certification
| Type and level of certificate |
-
|
Water management
| Is rainwater used for irrigation? |
|
| Is rainwater used for other purposes, e.g. toilet flushing ? |
|
| Does the building have a green roof / facade ? |
|
| Is reclaimed waste water used, e.g. from showers and sinks ? |
|
The quality of the indoor environment
| Is clean air supply automated ? |
|
| Is comfortable temperature during summer and winter automated? |
|
| Is natural lighting guaranteed in all living areas? |
|
| Is artificial lighting automated? |
|
| Is acoustic comfort, specifically reverberation time, guaranteed? |
|
| Does the layout solution include zoning and ergonomics elements? |
|
Principles of circular economics
| Does the project use recycled materials? |
|
| Does the project use recyclable materials? |
|
| Are materials with a documented Environmental Product Declaration (EPD) promoted in the project? |
|
| Are other sustainability certifications used for materials and elements? |
|
Energy efficiency
| Energy performance class of the building according to the Energy Performance Certificate of the building |
|
| Is efficient energy management (measurement and regular analysis of consumption data) considered? |
|
| Are renewable sources of energy used, e.g. solar system, photovoltaics? |
|
Interconnection with surroundings
| Does the project enable the easy use of public transport? |
|
| Does the project support the use of alternative modes of transport, e.g cycling, walking etc. ? |
|
| Is there access to recreational natural areas, e.g. parks, in the immediate vicinity of the building? |
|
