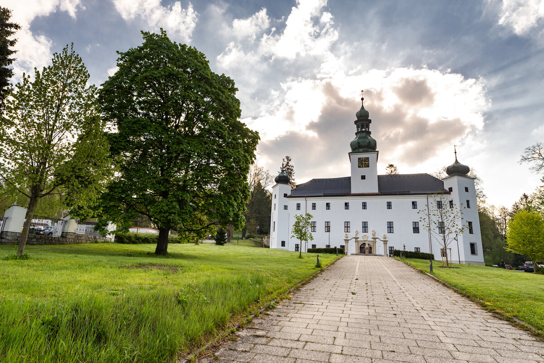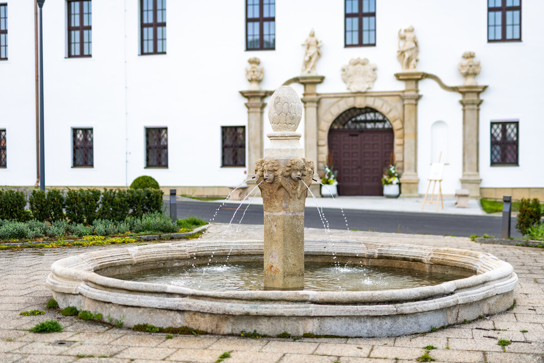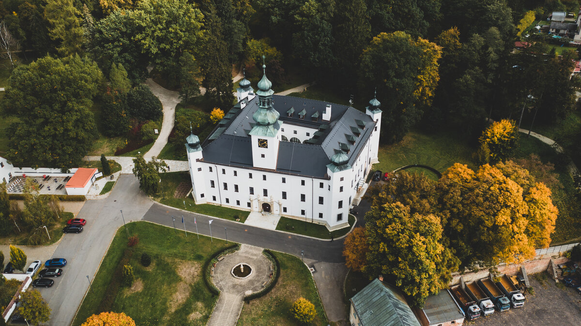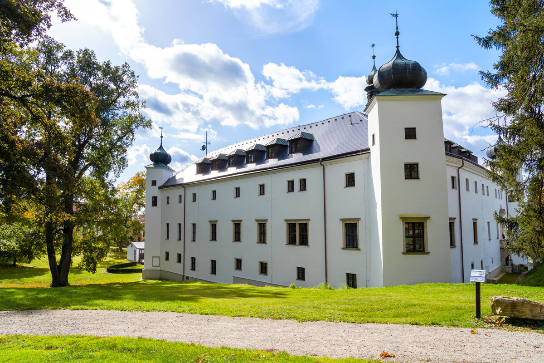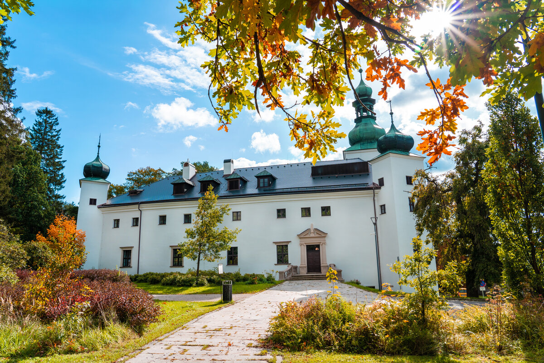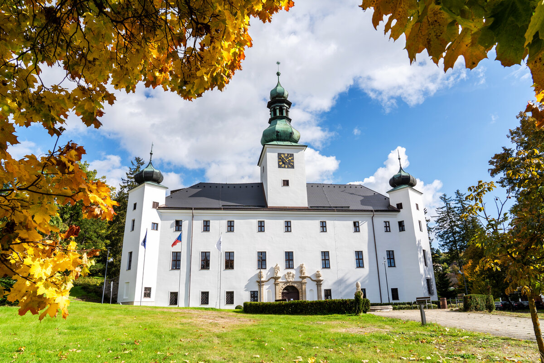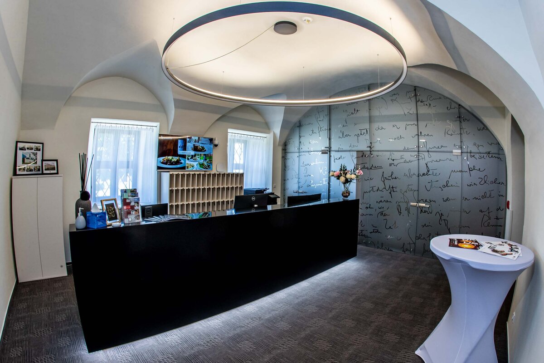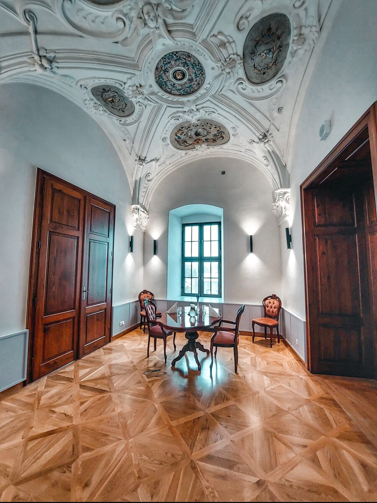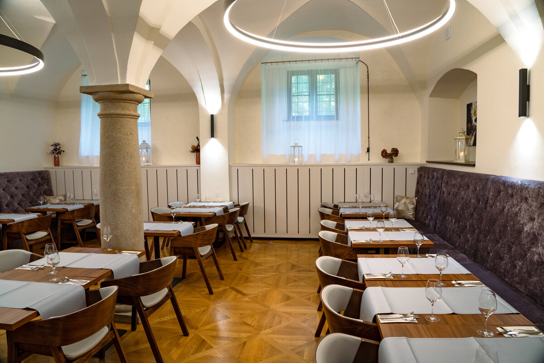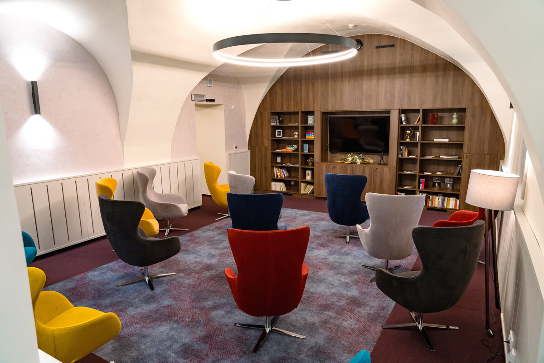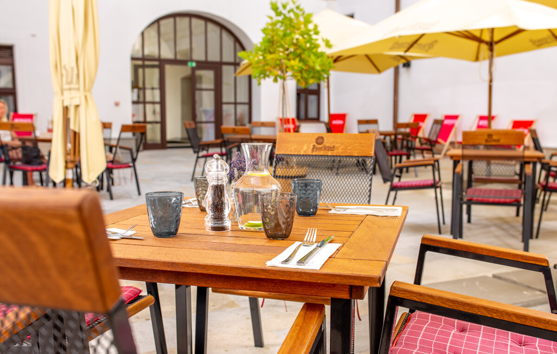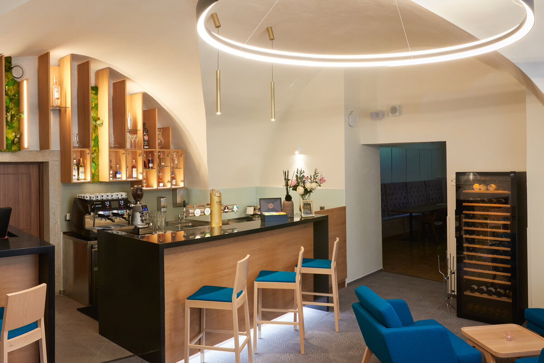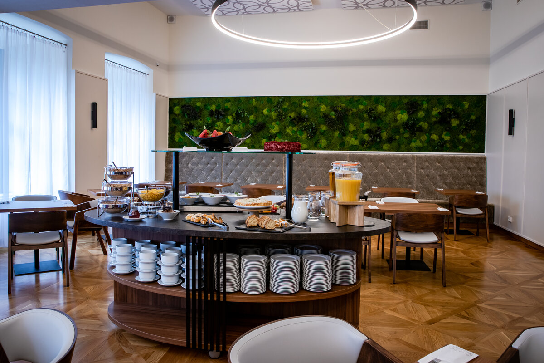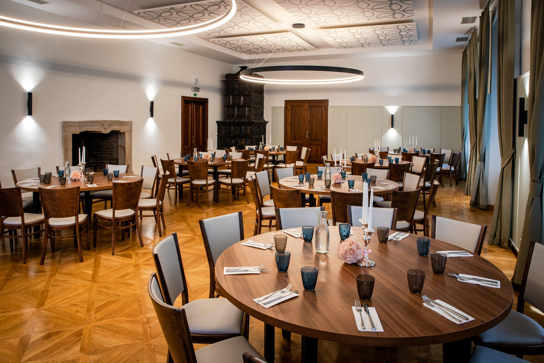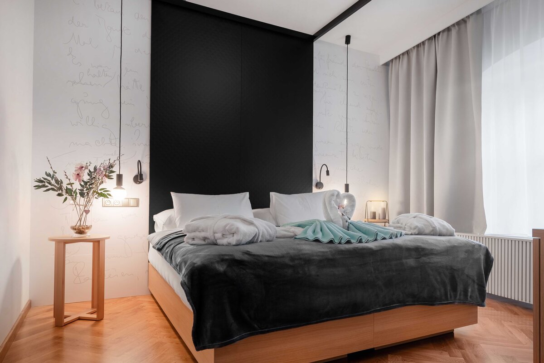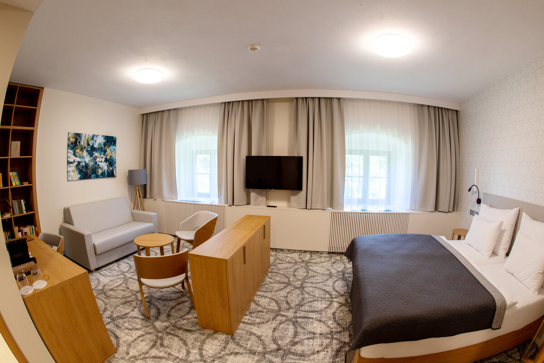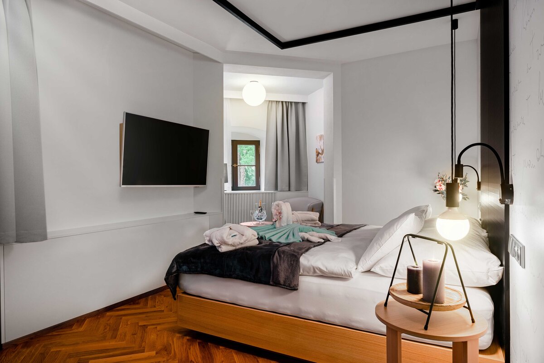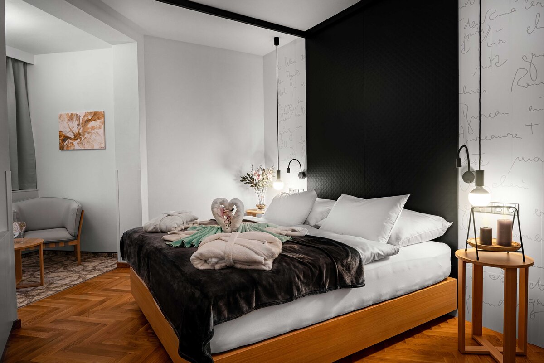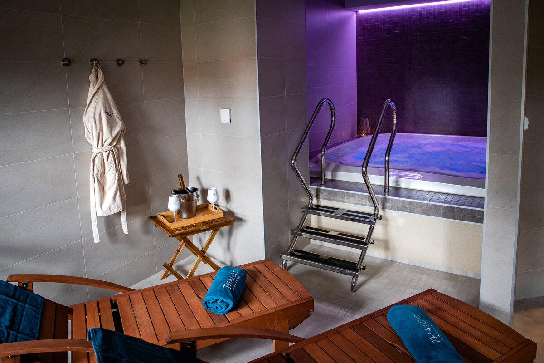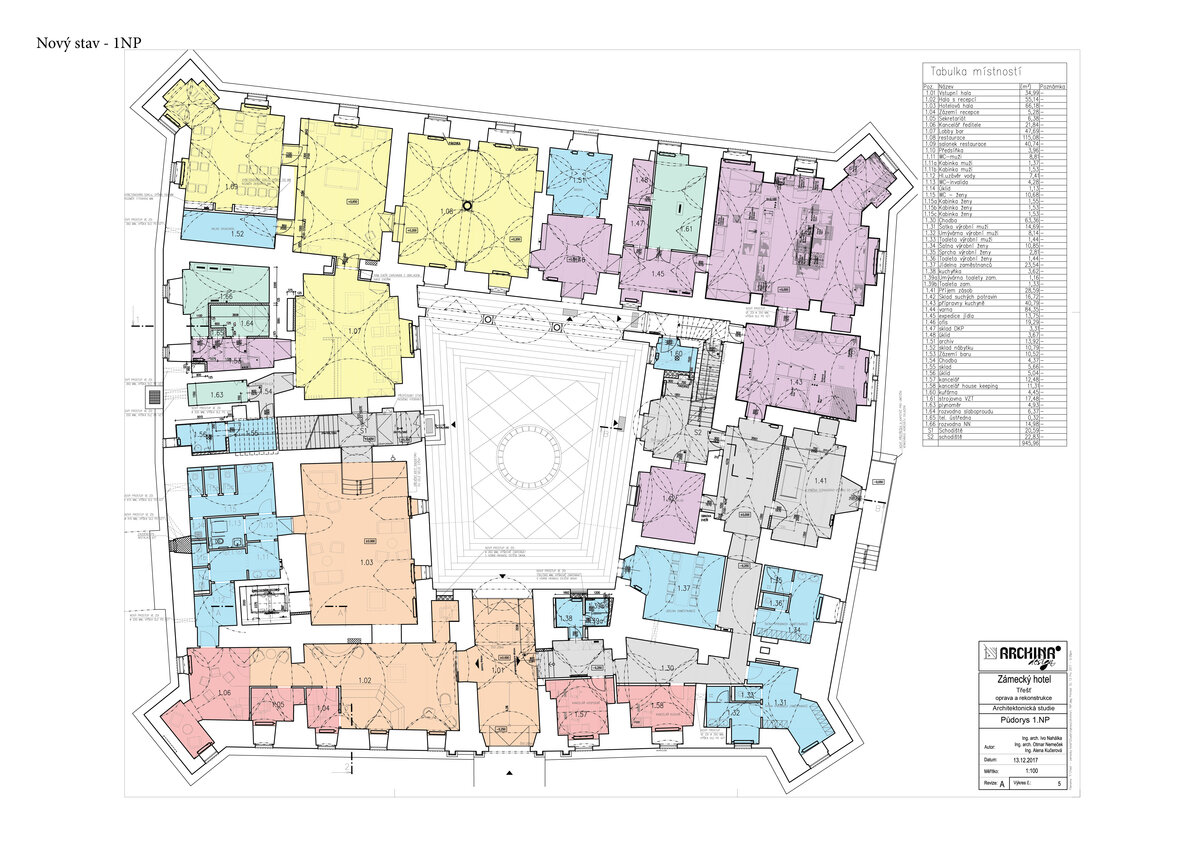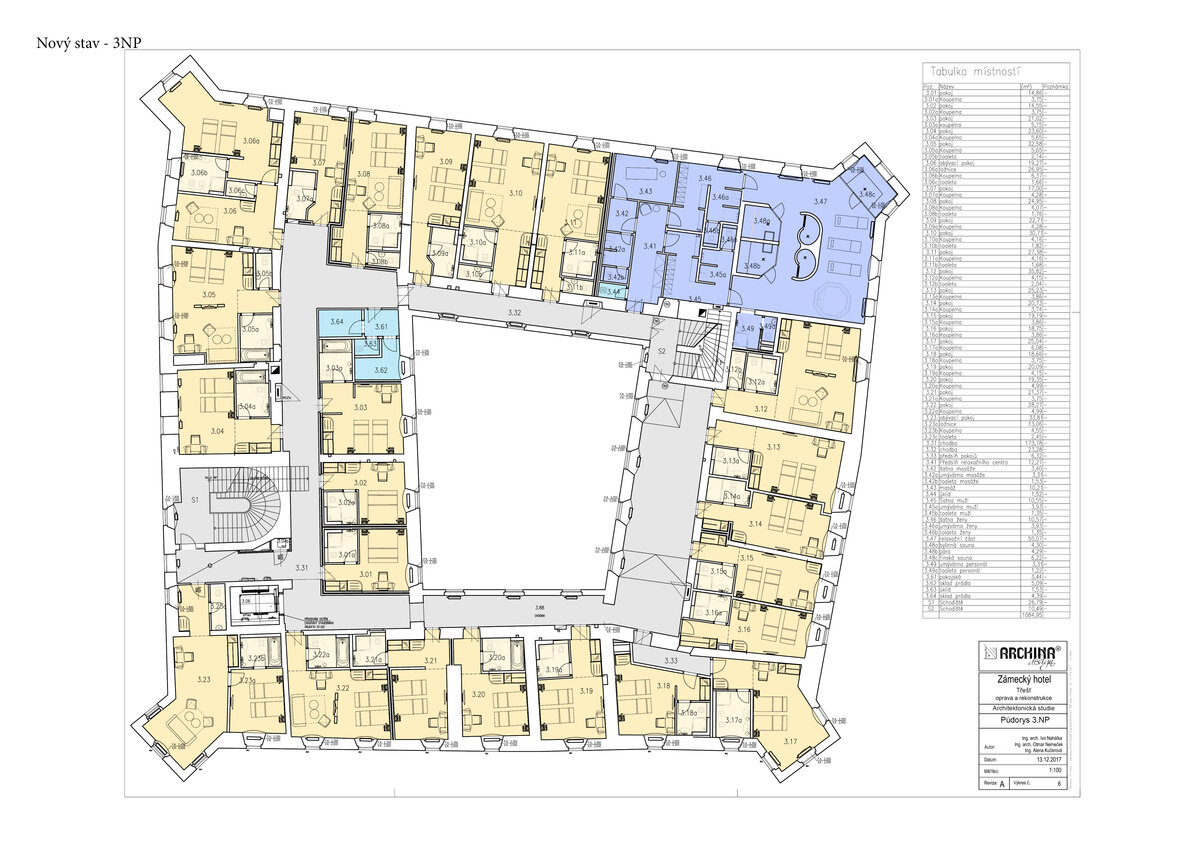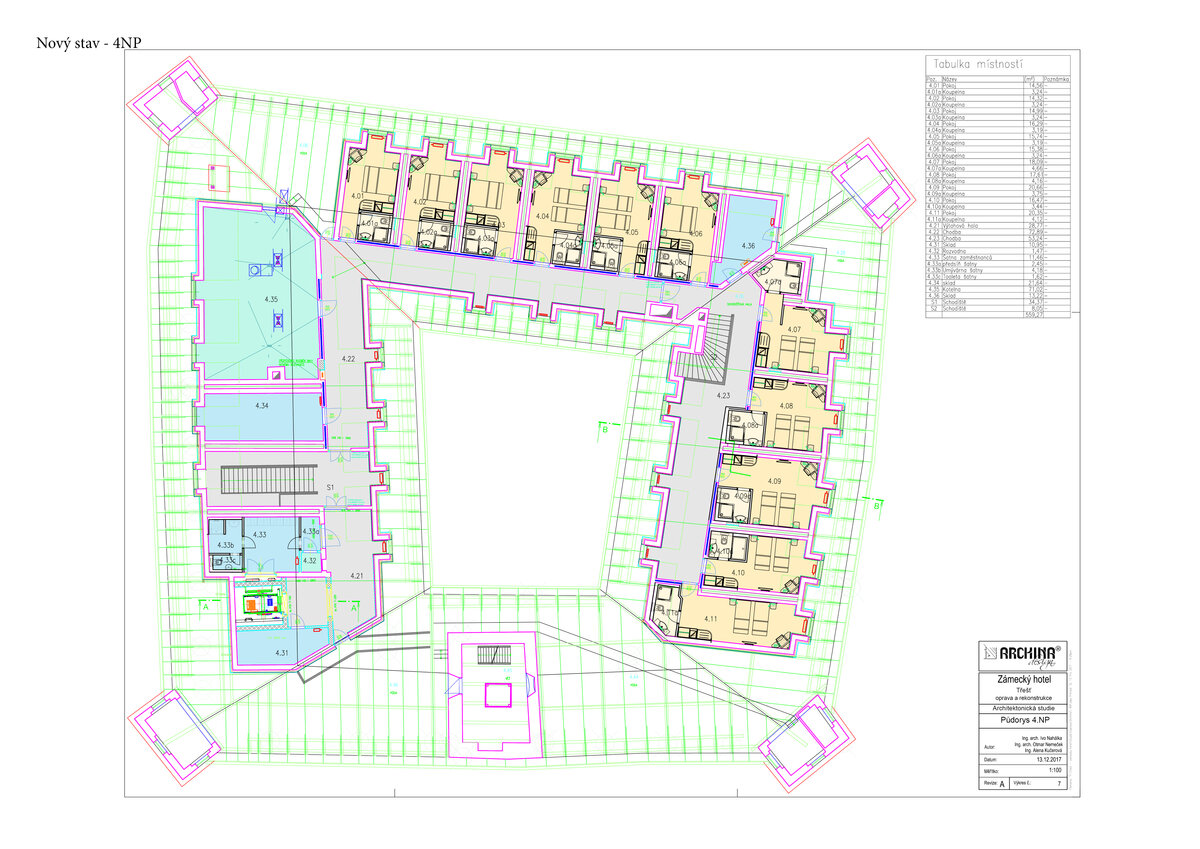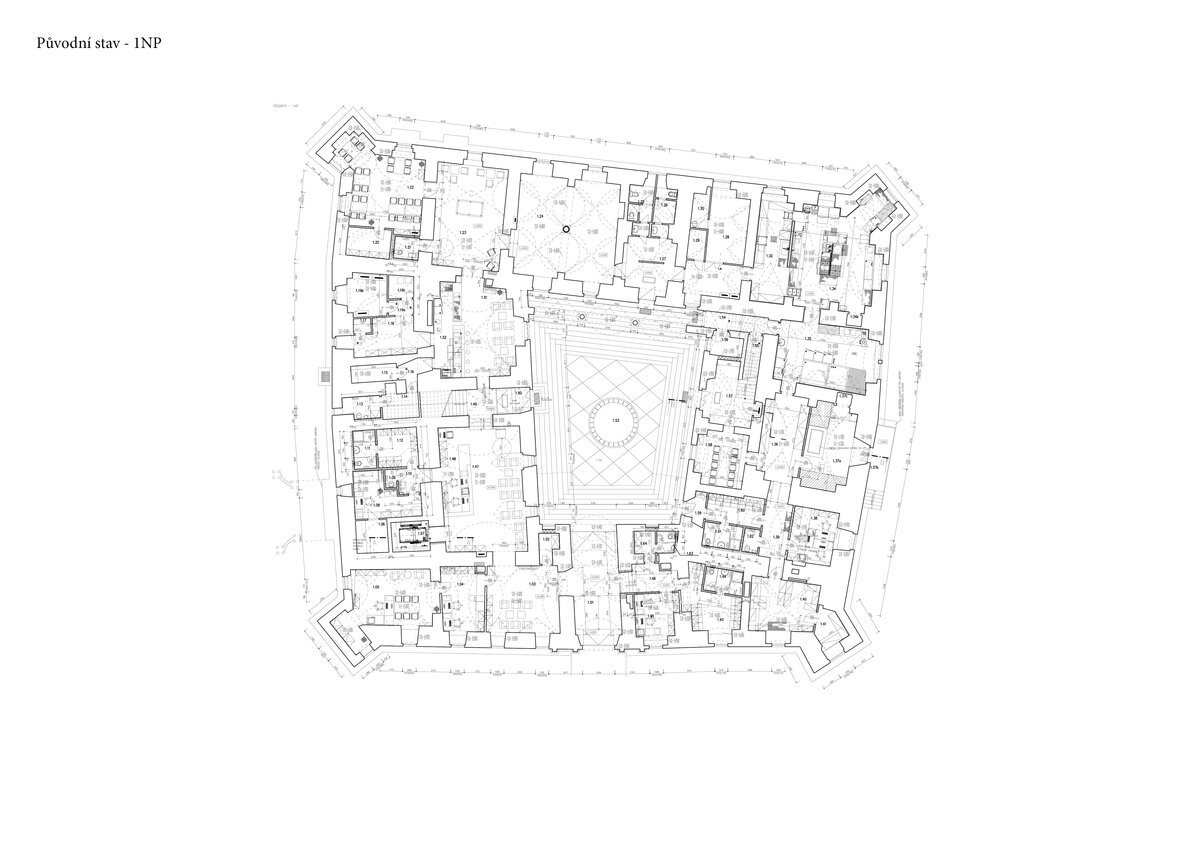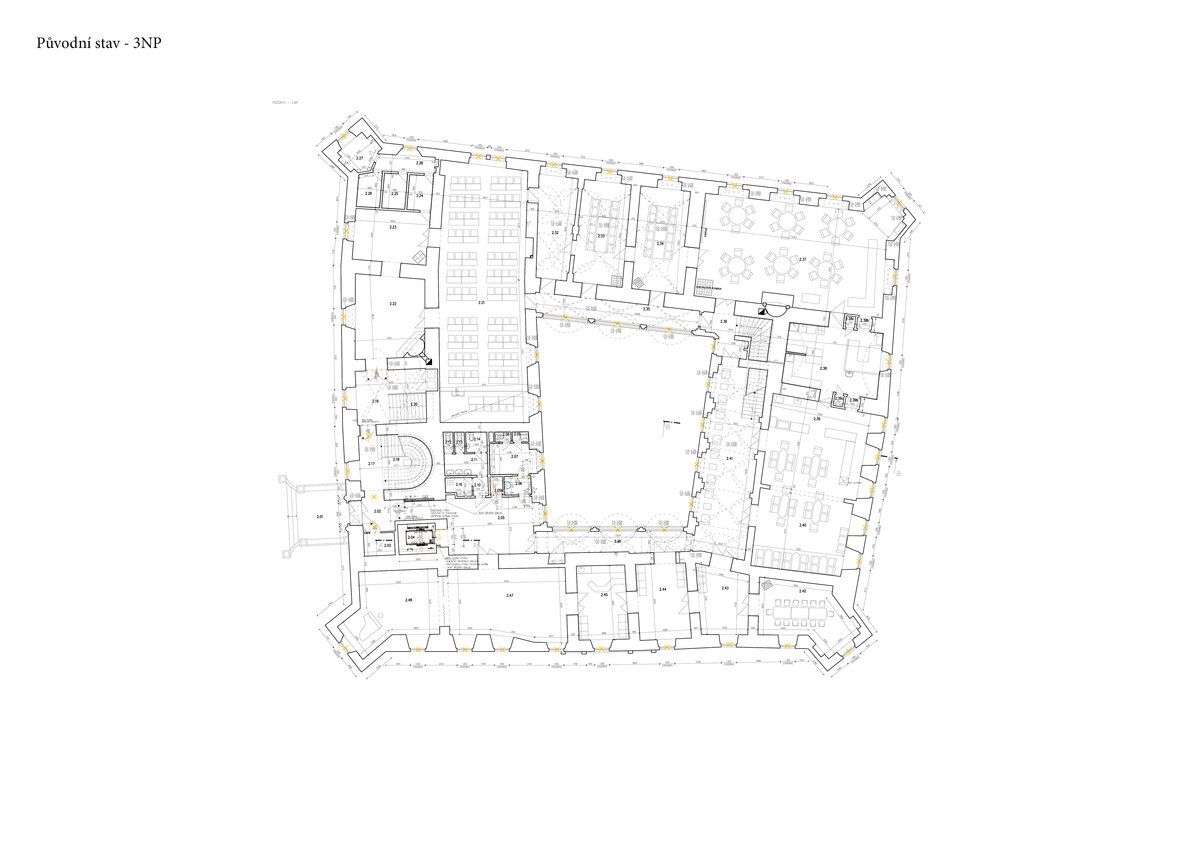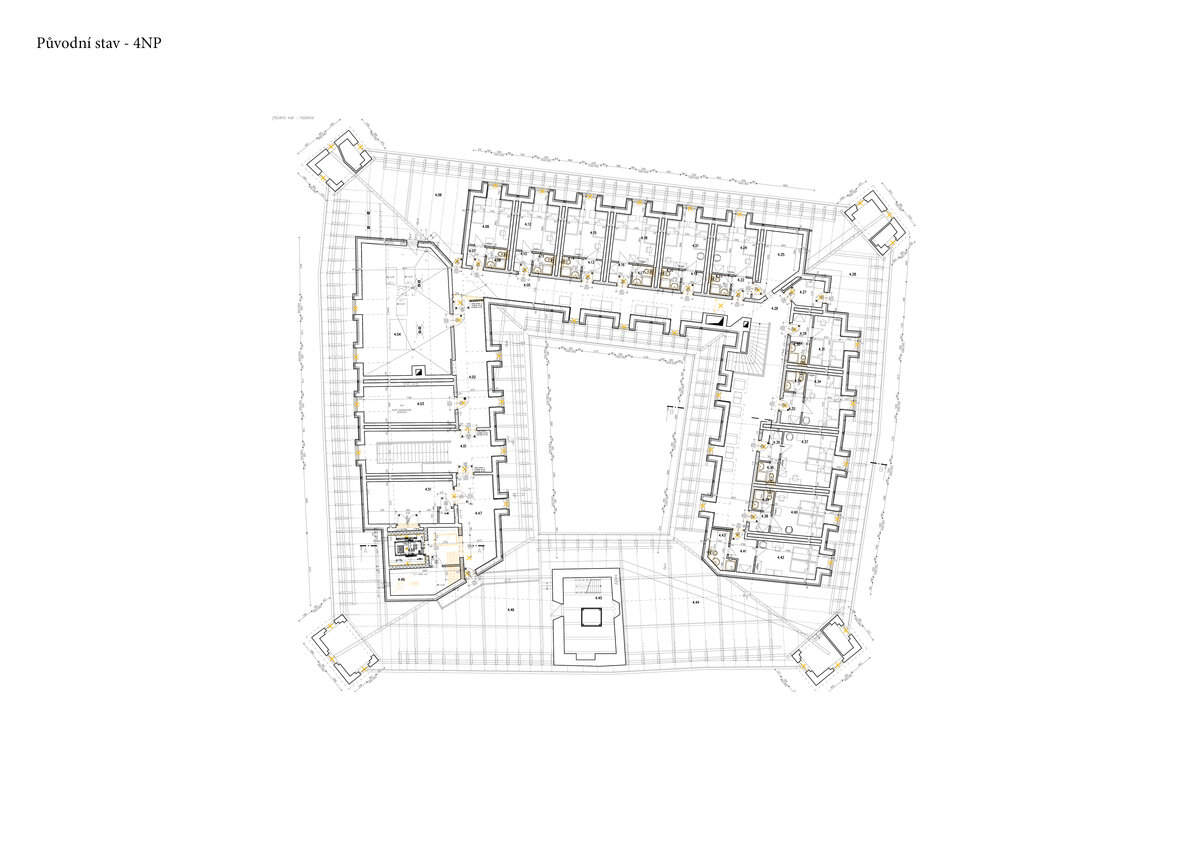| Author |
Ing. arch. Martin Franěk, Ing. arch. Ivo Nahálka |
| Studio |
Penta projekt s.r.o. , ARCHINA Design s.r.o. |
| Location |
Dr. Richtra 234/6, 589 01 Třešť |
| Investor |
Středisko společných činností AV ČR, v.v.i., Národní 1009/3, Staré Město, 110 00 Praha 1 |
| Supplier |
Podzimek a synové s.r.o. |
| Date of completion / approval of the project |
September 2022 |
| Fotograf |
doplnit! |
The history of the building dates back to 1513 when a Renaissance castle was built on the site of a medieval fortress. The four-winged structure with a closed atrium has three above-ground floors, residential attic, and is partially basement. Until 1626, it belonged to Czech nobility, and then it passed into the ownership of Austrian nobility, who owned it until 1945. The post-war years were marked by diverse uses including a local museum, gallery, and even a dormitory. Since 1984, the castle and its adjacent park have been owned by the Academy of Sciences of the Czech Republic. The last extensive reconstruction, addressing the deteriorating condition of the building, began around 1986 and aimed to convert the building into a castle hotel, which opened in 1994. Given that previous renovations were reflective of their time and employed low-quality technologies, by around 2015, the situation had again reached a point where the building required further revision.
The layout essentially retained and locally revised the functional scheme established in the 1980s/1990s, with a focus on addressing operational collision points. On the ground floor, the operation of the castle restaurant was preserved, complemented by a new lobby bar. The operational block of the castle kitchen was integrated into a logical unit with the hotel staff facilities and equipped with the latest gastro technology, enabling the hotel to provide top-notch gastronomic services. An integral part of the entrance floor is the new reception with its support facilities, entrance elevator hall, and hotel management offices.
The upper floors of the building, as in the past, consist of a system of large and small halls capable of meeting a wide range of congress tourism requirements, including a main hall for up to 120 people. The third and fourth above-ground floors (residential attic) accommodate a total of 32 rooms in the categories of apartments, deluxe, and superior, with a total capacity of 63 beds, complemented by a small wellness facility on the 3rd floor.
The vertical load-bearing structures of the historic building consist of original stone masonry within the ground and first above-ground levels, transitioning to brick masonry in the higher floors. The horizontal load-bearing structures at the entrance level are original/vaulted, while at the 2nd and 3rd above-ground levels, apart from a few historical vaulted salons, they are made of modern ceramic slabs by Hurdis. The partially modern truss system includes the integration of a residential attic with dormer windows on the less important facades. The roof covering comprises dark fiber-cement shingles, supplemented with copper sheet metal roofing details. The latter is also applied to the architecturally complex spires of the four corner turrets and the main tower. Internal partition structures were constructed using ceramic blocks (P+D) and in higher floors with structural concrete blocks (SDK). External window and door infillings have been replaced with entirely new ones featuring historicized detailing, while interior elements have been replaced with new ones that are operationally and aesthetically acceptable. The scope of the project also included a stratigraphic survey of the plasterwork, with an effort to preserve the original design wherever historical layers were assumed. Interior surface treatments respect the historical character of the building while incorporating the new design style of the hotel.
Green building
Environmental certification
| Type and level of certificate |
-
|
Water management
| Is rainwater used for irrigation? |
|
| Is rainwater used for other purposes, e.g. toilet flushing ? |
|
| Does the building have a green roof / facade ? |
|
| Is reclaimed waste water used, e.g. from showers and sinks ? |
|
The quality of the indoor environment
| Is clean air supply automated ? |
|
| Is comfortable temperature during summer and winter automated? |
|
| Is natural lighting guaranteed in all living areas? |
|
| Is artificial lighting automated? |
|
| Is acoustic comfort, specifically reverberation time, guaranteed? |
|
| Does the layout solution include zoning and ergonomics elements? |
|
Principles of circular economics
| Does the project use recycled materials? |
|
| Does the project use recyclable materials? |
|
| Are materials with a documented Environmental Product Declaration (EPD) promoted in the project? |
|
| Are other sustainability certifications used for materials and elements? |
|
Energy efficiency
| Energy performance class of the building according to the Energy Performance Certificate of the building |
E
|
| Is efficient energy management (measurement and regular analysis of consumption data) considered? |
|
| Are renewable sources of energy used, e.g. solar system, photovoltaics? |
|
Interconnection with surroundings
| Does the project enable the easy use of public transport? |
|
| Does the project support the use of alternative modes of transport, e.g cycling, walking etc. ? |
|
| Is there access to recreational natural areas, e.g. parks, in the immediate vicinity of the building? |
|
