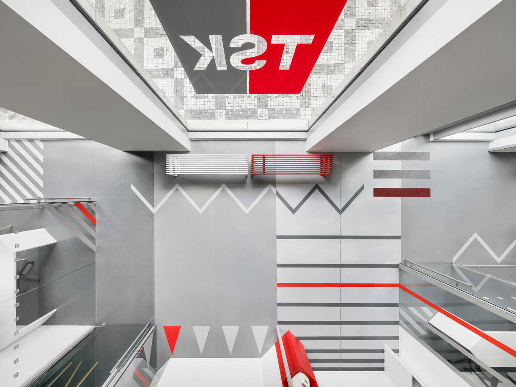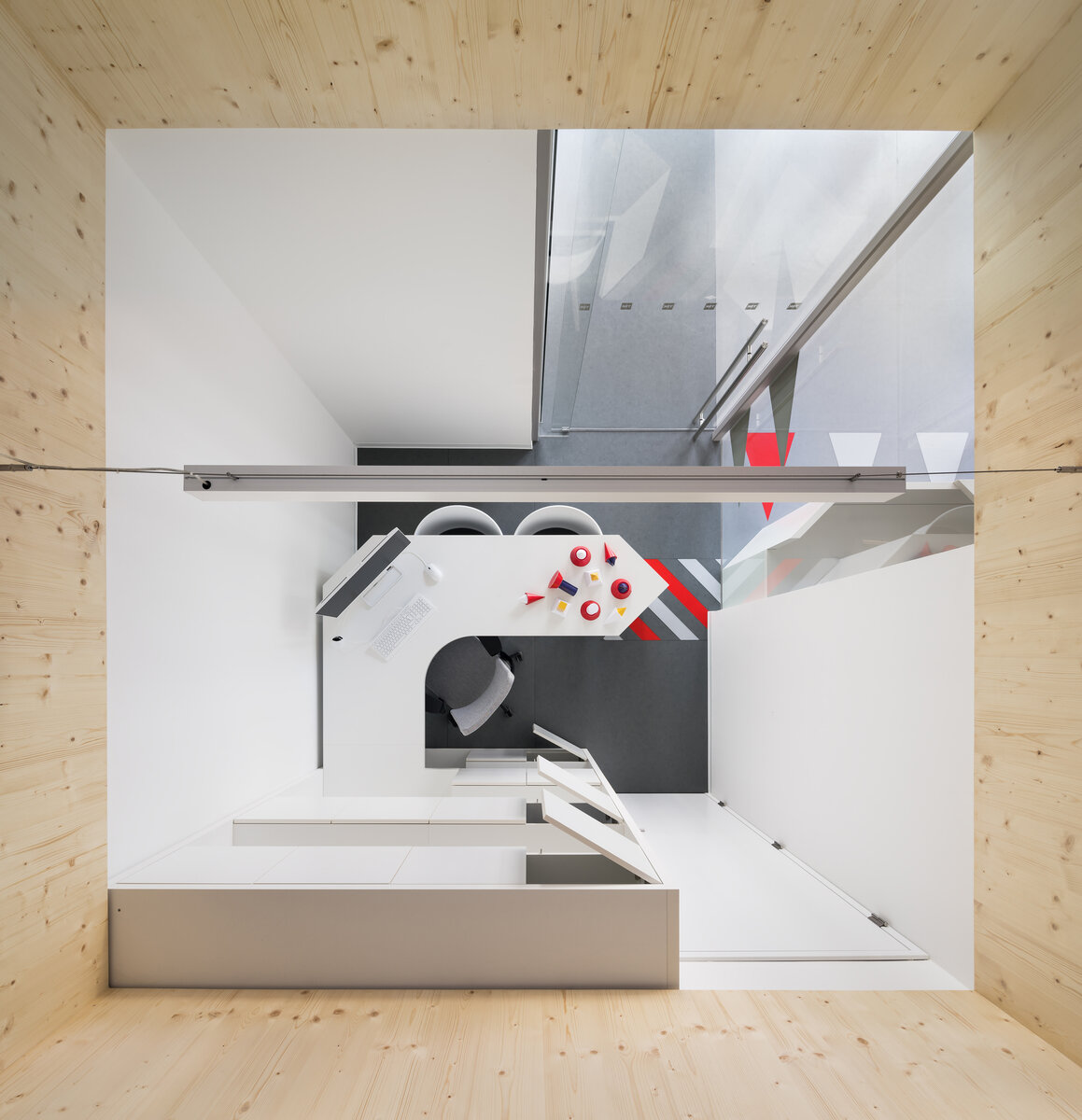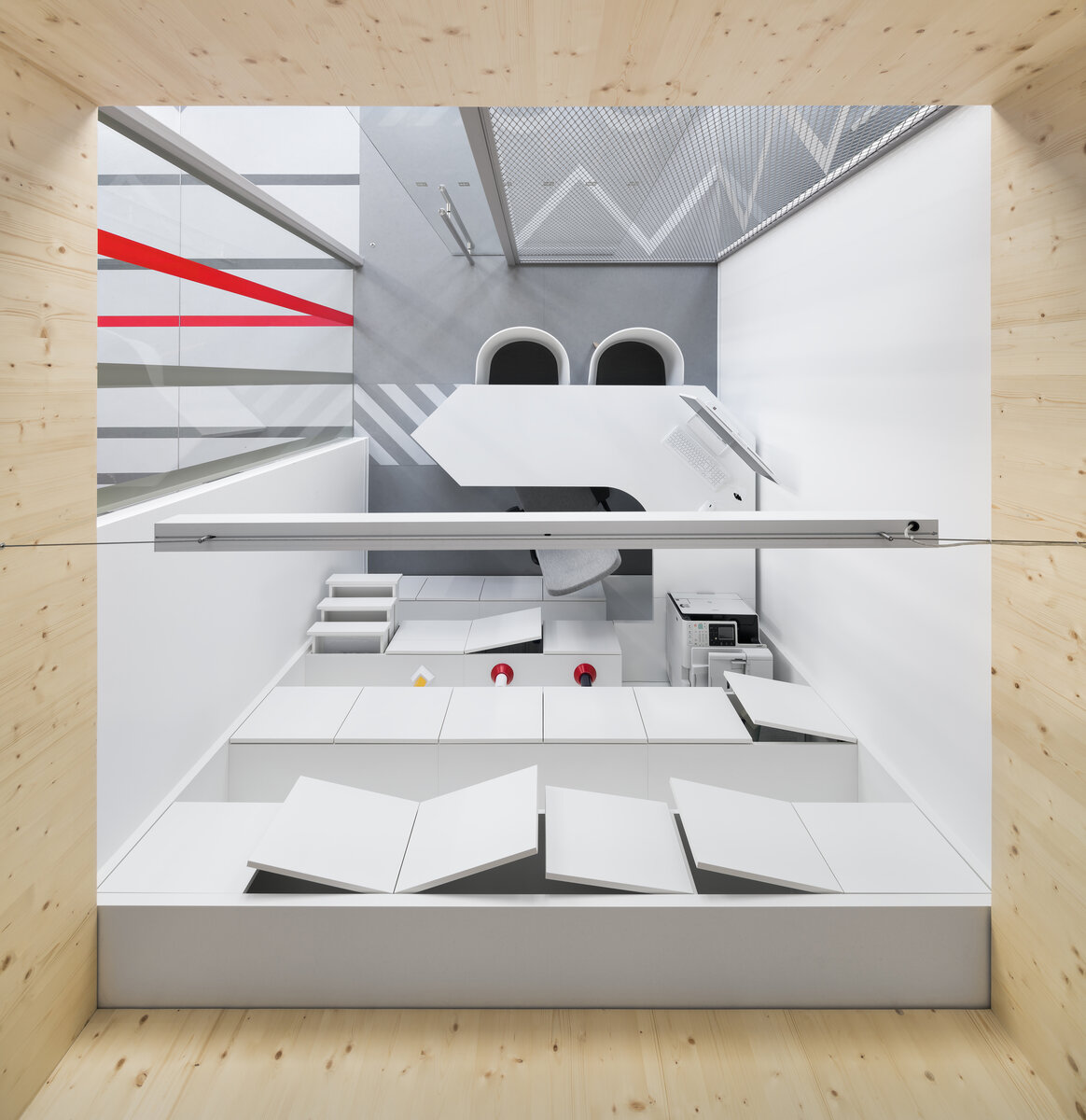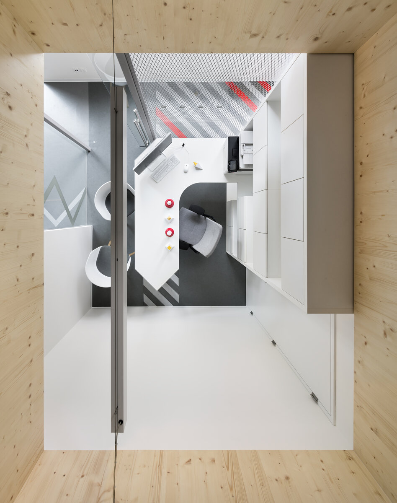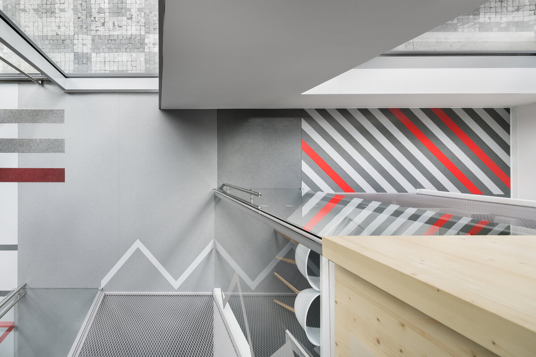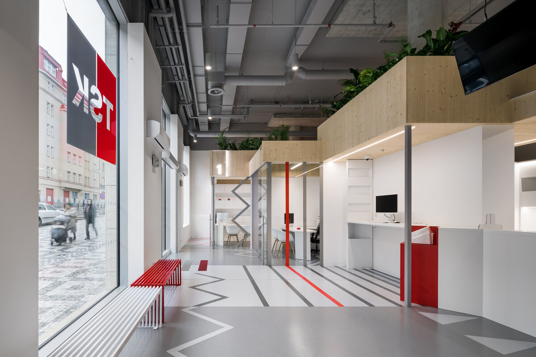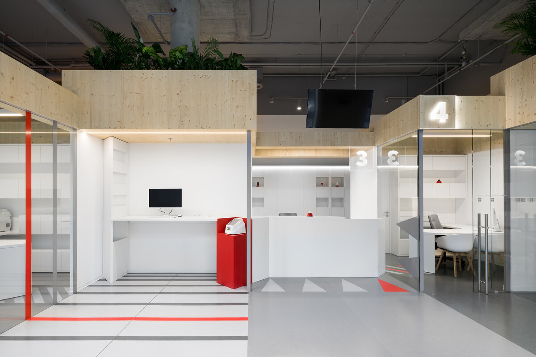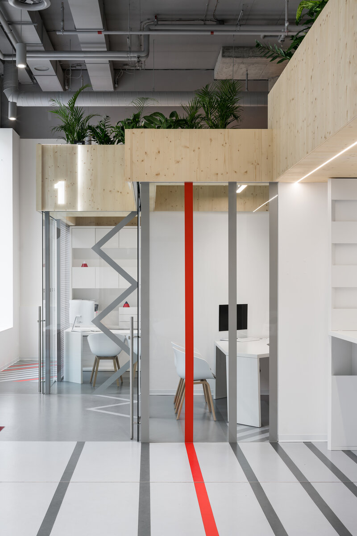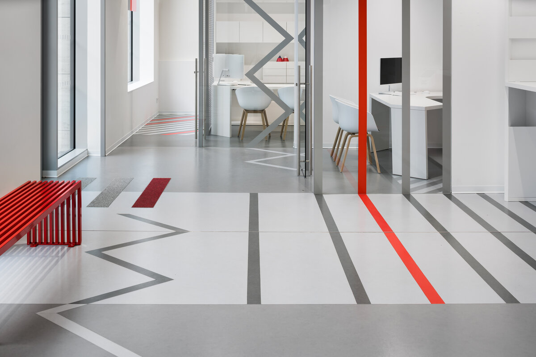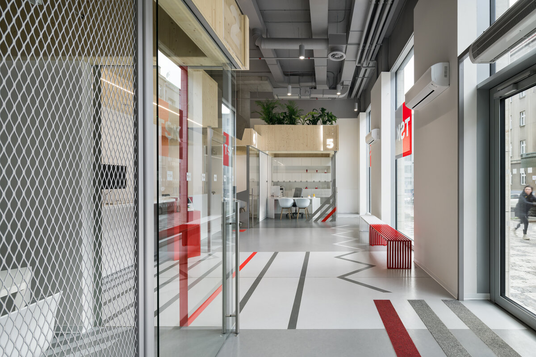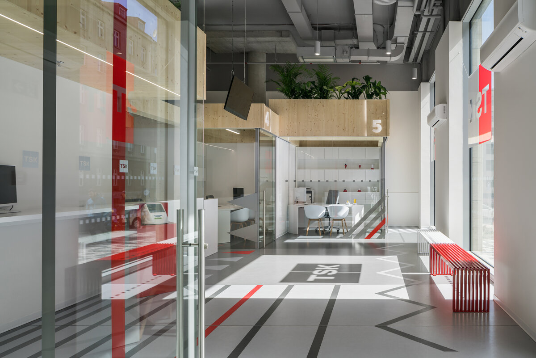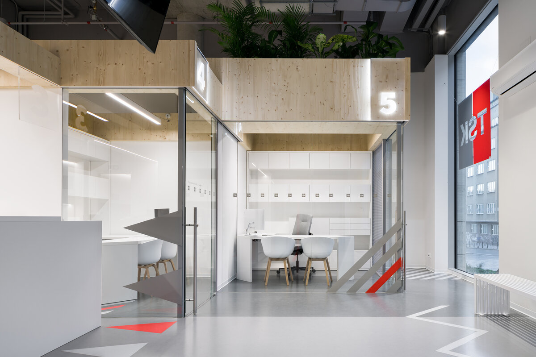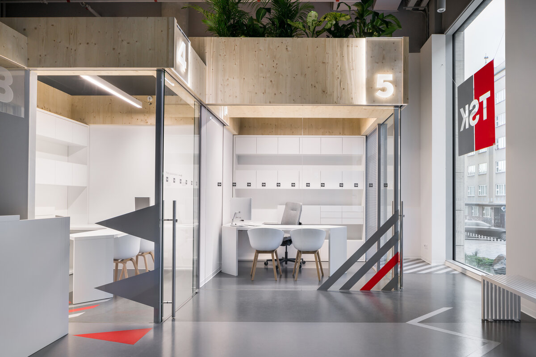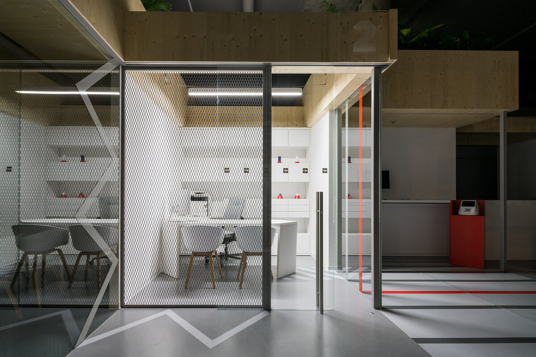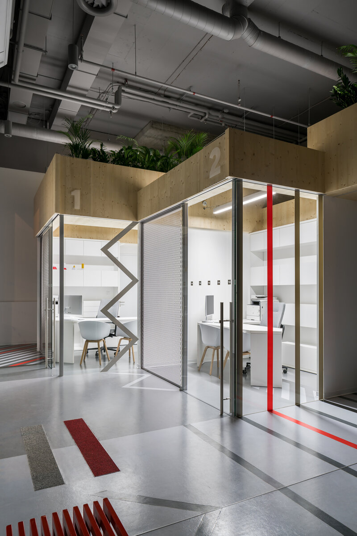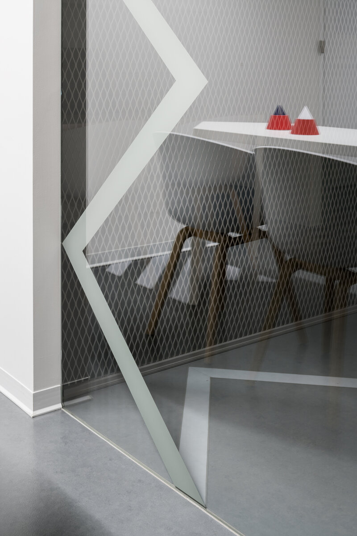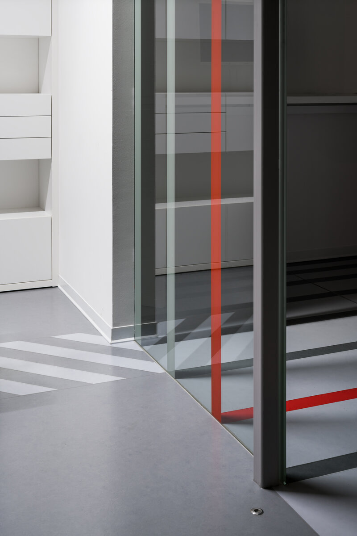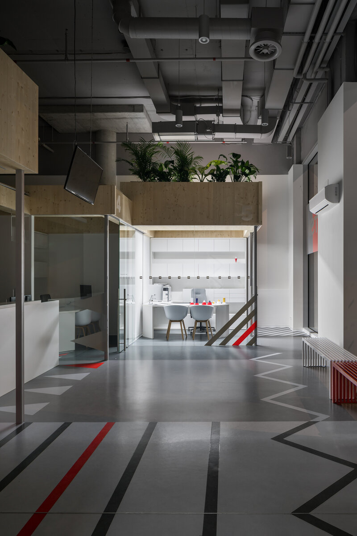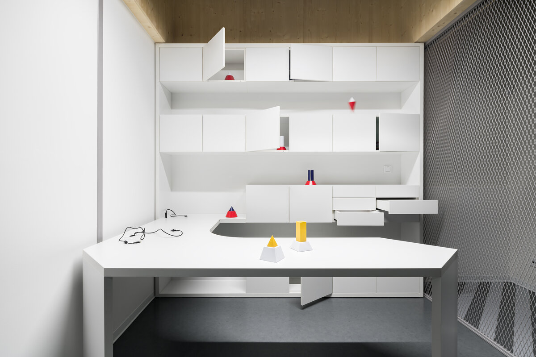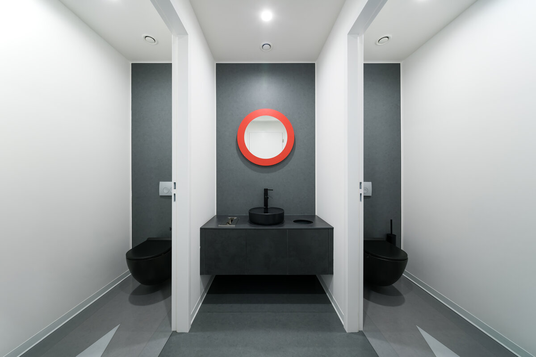| Author |
Ing.arch. Václav a Silvie Derner |
| Studio |
CODEIN STUDIO |
| Location |
OC Stromovka, Veletržní 24, Praha 7 |
| Investor |
Technická správa komunikací hl.města Prahy a.s. |
| Supplier |
CODEIN |
| Date of completion / approval of the project |
January 2022 |
| Fotograf |
STUDIO FLUSSER |
The TSK of Prague approached us with the assignment: create an "Airbank" image for a public city organization. The new management has set the goal of transforming the TSK from an old office structure to a modern concept of open space offices and a new way of communicating with the public. Motto is: Speed up access to the services offered, simplify the way how clients handle all inquiries and requests, and centralize everything on one floor so that noone longer get lost in the labyrinth of „dead ends“ and „interlevel crossroads“ of former offices.
A great and progressive idea was given the green light!
The new location occupies part of the OC Stromovka ground floor with large display windows. An exposed place where curious passers-by look in and future visitors can easily spot it from the road. The client's foot enters the contact center straight from the sidewalk and the urban ground floor elements are quoted throughout the design.
At a place where road closures, road and sidewalk improvements will be dealt with, we incorporate the language of traffic graphics, symbols and signs into the design. We use TSK's corporate colors and colors used in traffic on lines moving freely through the space, over floors, onto glass screens or furniture. Arrows direct movement, graduated lines indicate slowing down, and zigzag lines indicate stopping.You may also discover road graphics in the morphology of the furniture. The directional arrows on the sharp table corners or the padestrian crossing in the cabinetss form with shelves will only be noticed by a perceptive visitor while waiting for the calling system.Beyond the technical and rational side of the services was determined by the OC concrete skeleton grid, whose DNA we flipped into the modular offices cubes. We insert semi-open space boxes of various functions into the floor plan chessboard separating the front public and the back private part of the employees. For a lighter a fresher vibe, we ventilate the work cells with perforated sheet metal and let the sun shine through the glass panels.An urban parterre or a quality work environment, would not be complete without living greenery. We thus enliven the austere orthogonal ground floor with a green roof planted in the workplaces' wooden flowerpots.
Hopefully the playful graphics, color contrasts and fresh greenery improves the quality of the stay at the new TSK branch not only for clients but also the work of employees in an otherwise gray bureaucratic world.
The grid of the concrete skeleton defined the dimensions of the work cells. The structure of the cells is made up of a combination of SDK walls and steel frames made of jackels. These are covered alternately either with clear glass filling or perforated ductile iron. The glass works partly as a spatial and sound barrier, i.e. as a sliding door. Perforated metal, on the other hand, allows air to pass through and lightens the structure. Air is also distributed to the cells by HVAC units suspended from the ceiling of the "cube". Light enters the workplaces naturally during the day via large display windows from Veletržní Street. Artificial light is distributed in a regular grid above the roof level of the cells, supplemented by linear lights at the level of the wooden ceiling for each individual workplace. The austere technical character of the workplaces is enlivened by the "green" roofs, which are laid on them like wooden caps with lush greenery (connected by an irrigation system.) This is to make the air quality more pleasant, but also the time spent waiting for the calling system. This is part of the public client zone. Each cell is marked with a plexiglass number with an LED strip that lights up when called and is visible from the entire waiting hall. In contrast, employees have their own private space with changing rooms, a kitchen and a day room hidden behind the box walls.
Green building
Environmental certification
| Type and level of certificate |
-
|
Water management
| Is rainwater used for irrigation? |
|
| Is rainwater used for other purposes, e.g. toilet flushing ? |
|
| Does the building have a green roof / facade ? |
|
| Is reclaimed waste water used, e.g. from showers and sinks ? |
|
The quality of the indoor environment
| Is clean air supply automated ? |
|
| Is comfortable temperature during summer and winter automated? |
|
| Is natural lighting guaranteed in all living areas? |
|
| Is artificial lighting automated? |
|
| Is acoustic comfort, specifically reverberation time, guaranteed? |
|
| Does the layout solution include zoning and ergonomics elements? |
|
Principles of circular economics
| Does the project use recycled materials? |
|
| Does the project use recyclable materials? |
|
| Are materials with a documented Environmental Product Declaration (EPD) promoted in the project? |
|
| Are other sustainability certifications used for materials and elements? |
|
Energy efficiency
| Energy performance class of the building according to the Energy Performance Certificate of the building |
|
| Is efficient energy management (measurement and regular analysis of consumption data) considered? |
|
| Are renewable sources of energy used, e.g. solar system, photovoltaics? |
|
Interconnection with surroundings
| Does the project enable the easy use of public transport? |
|
| Does the project support the use of alternative modes of transport, e.g cycling, walking etc. ? |
|
| Is there access to recreational natural areas, e.g. parks, in the immediate vicinity of the building? |
|
