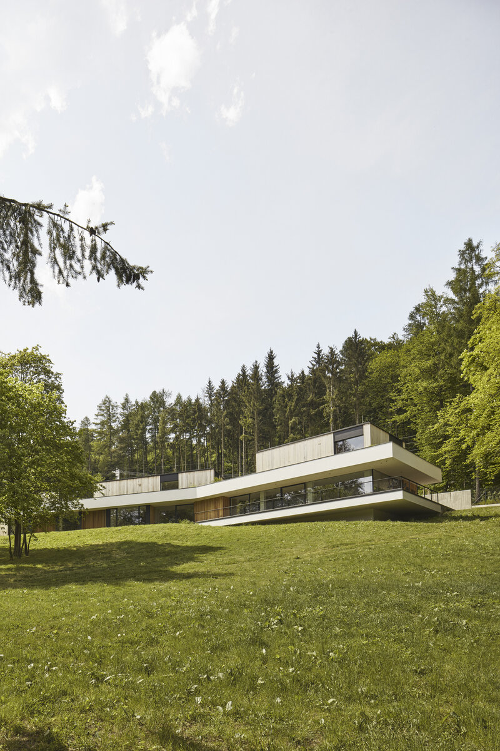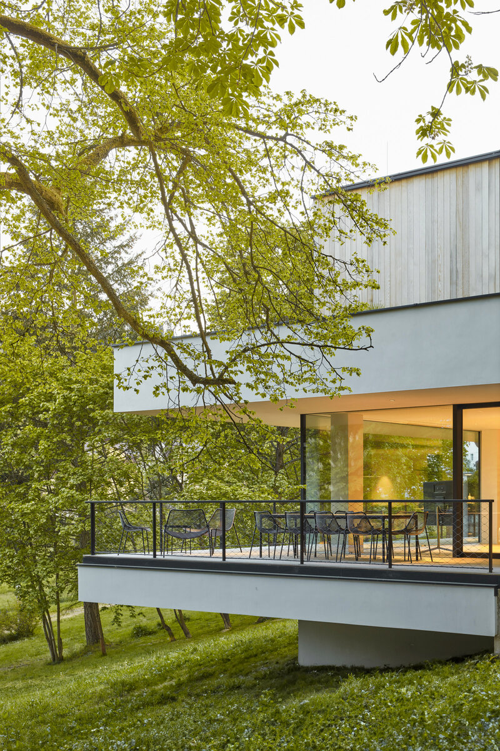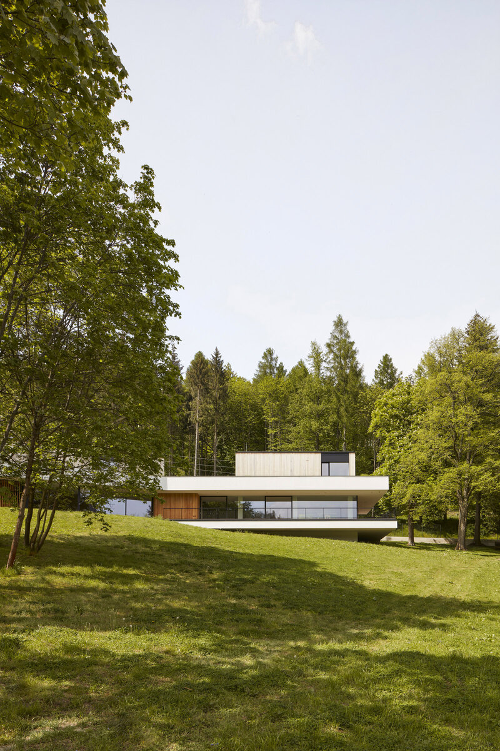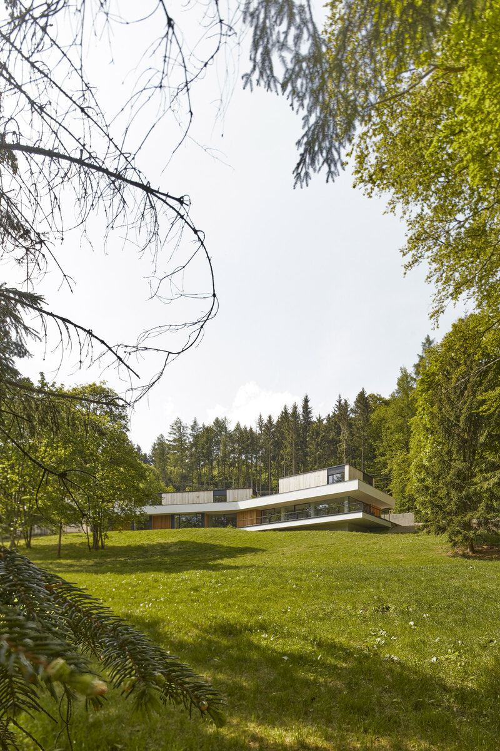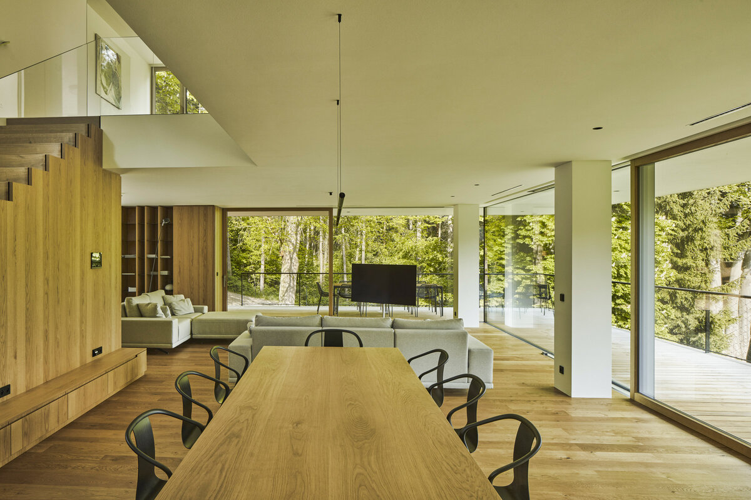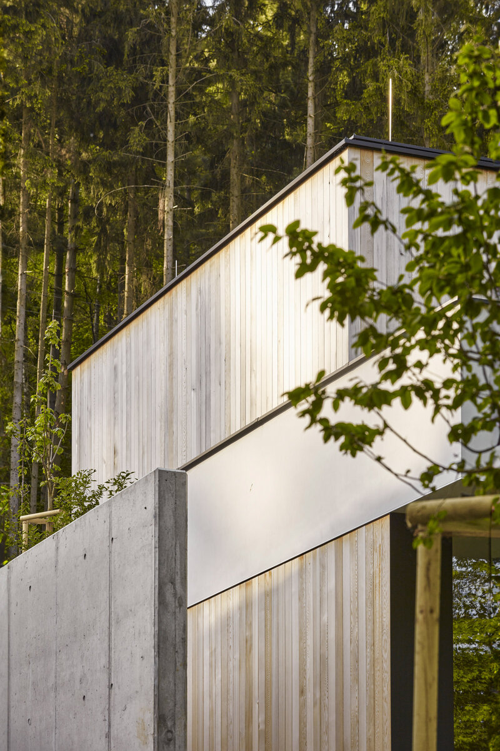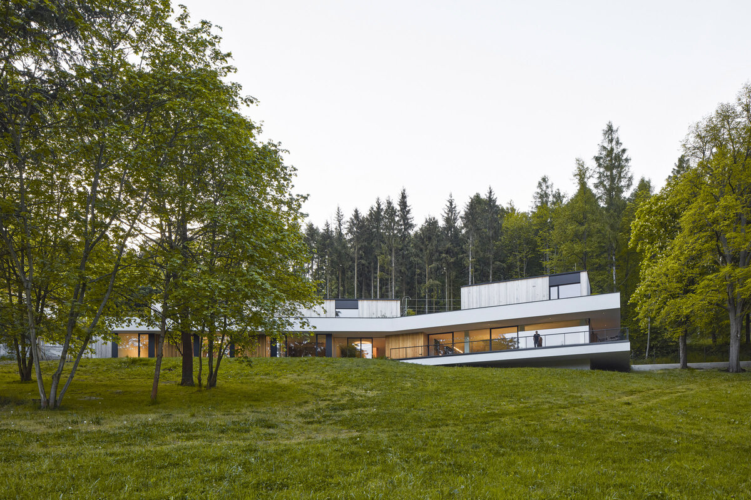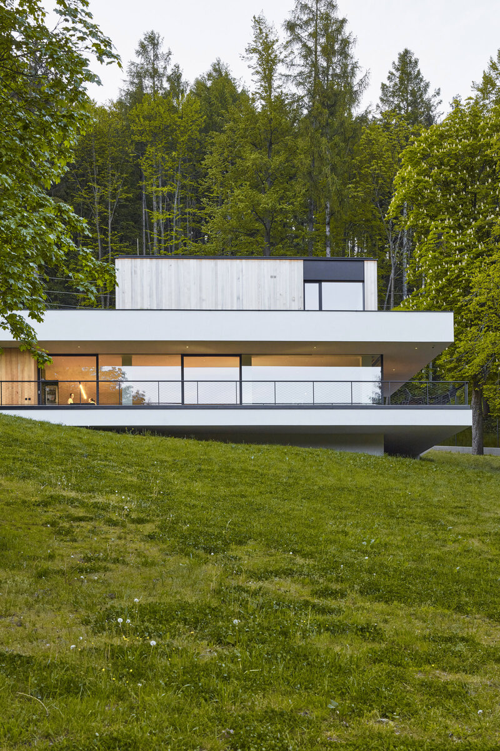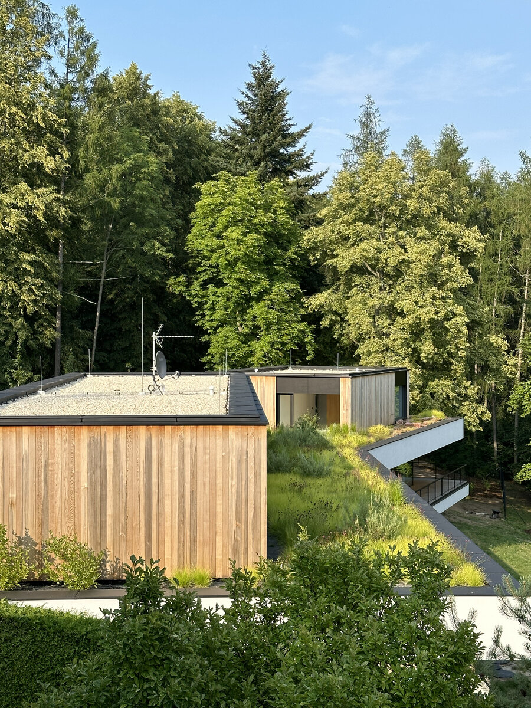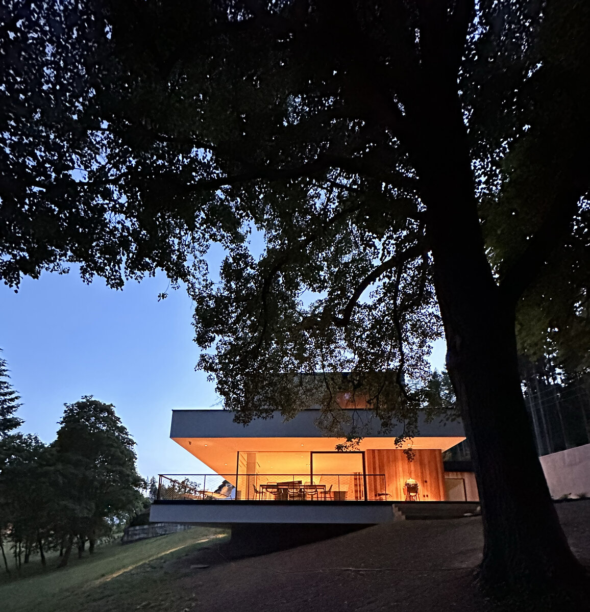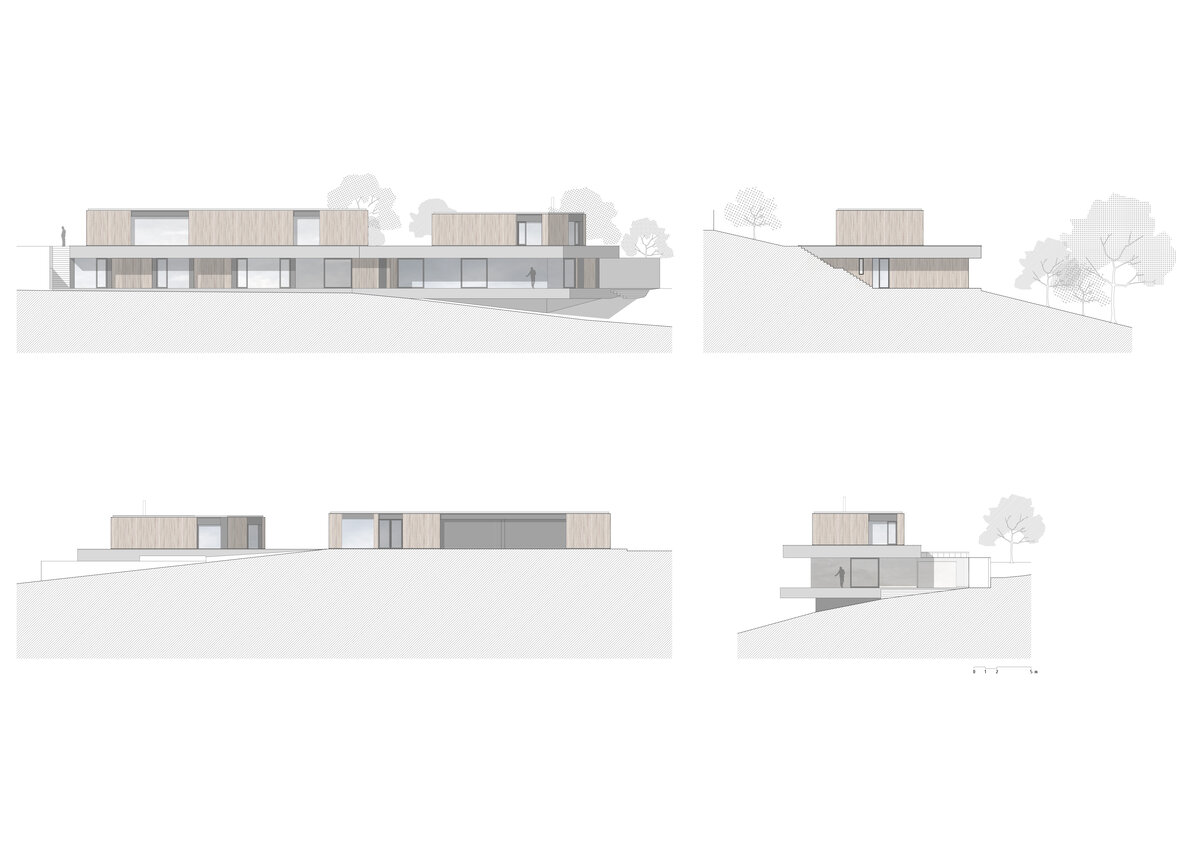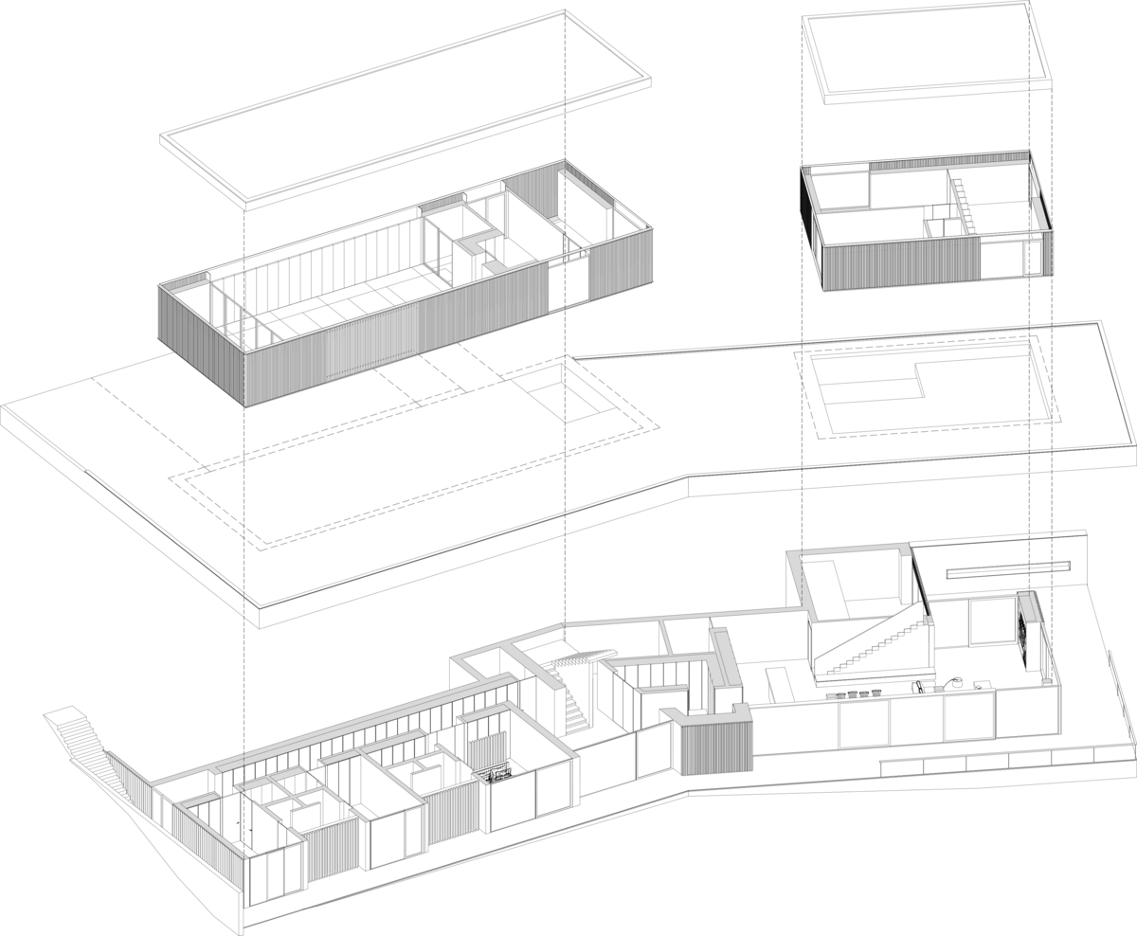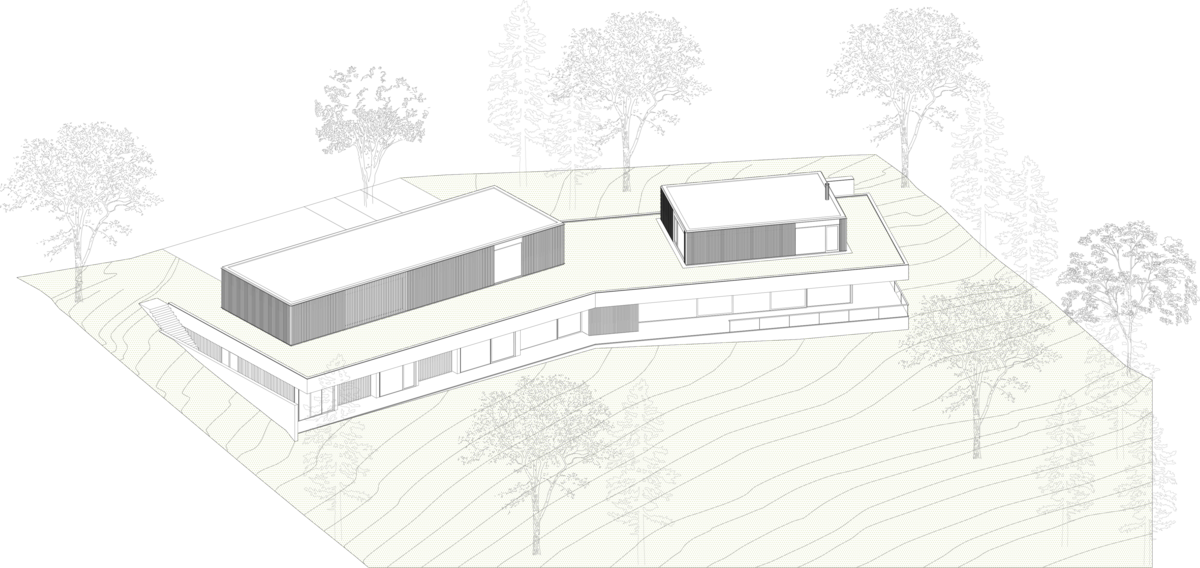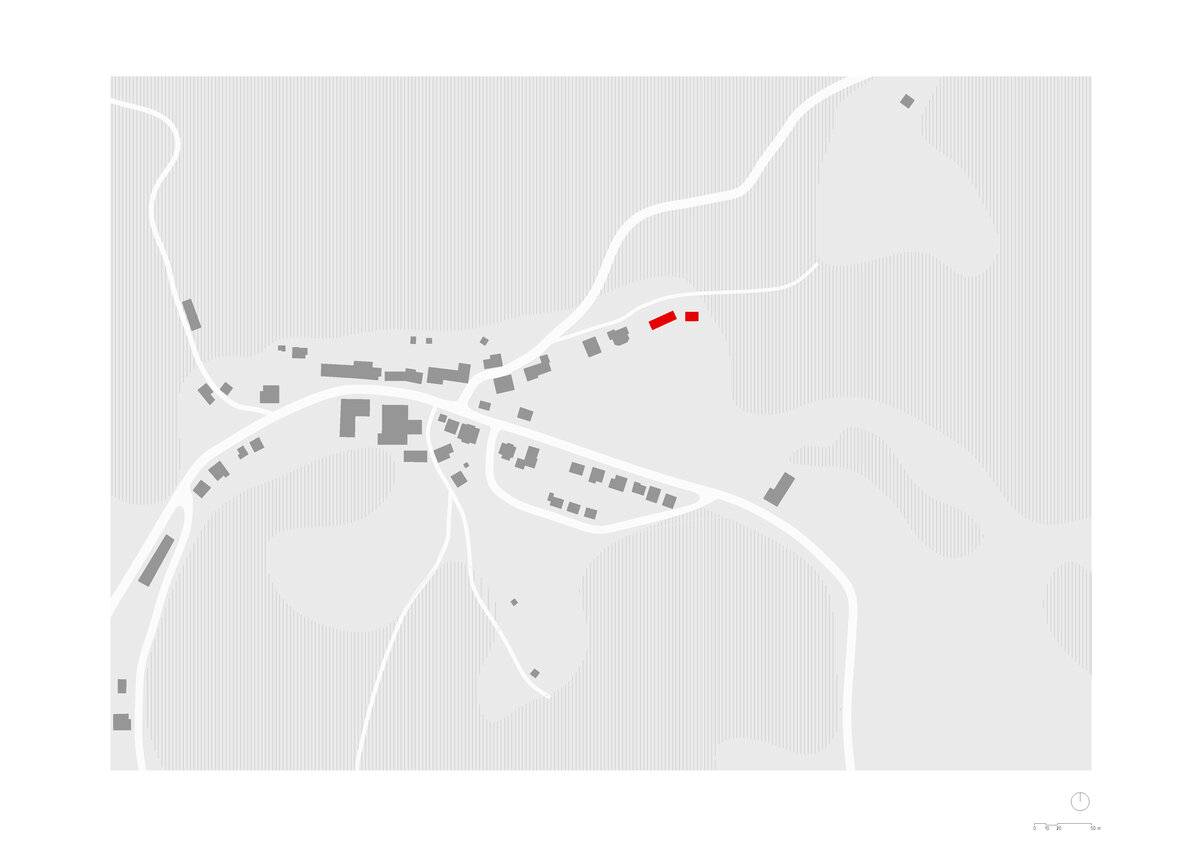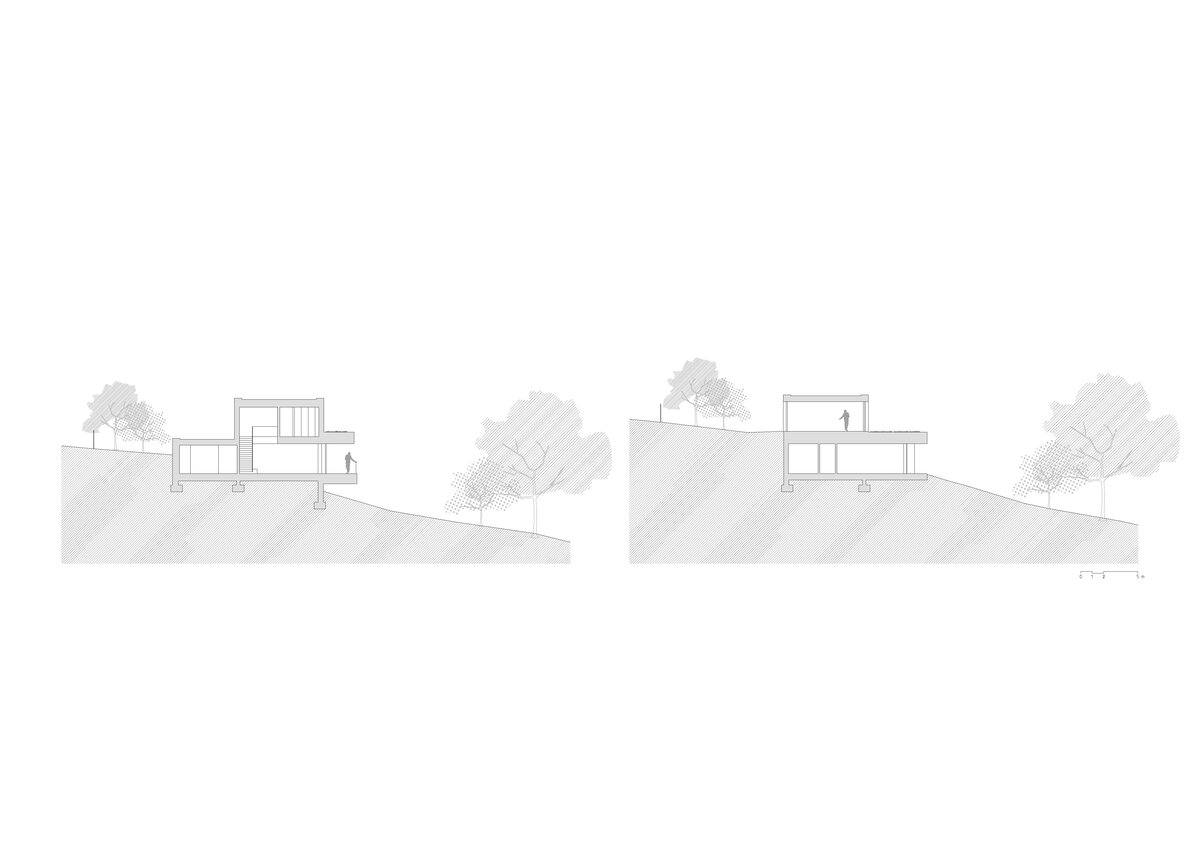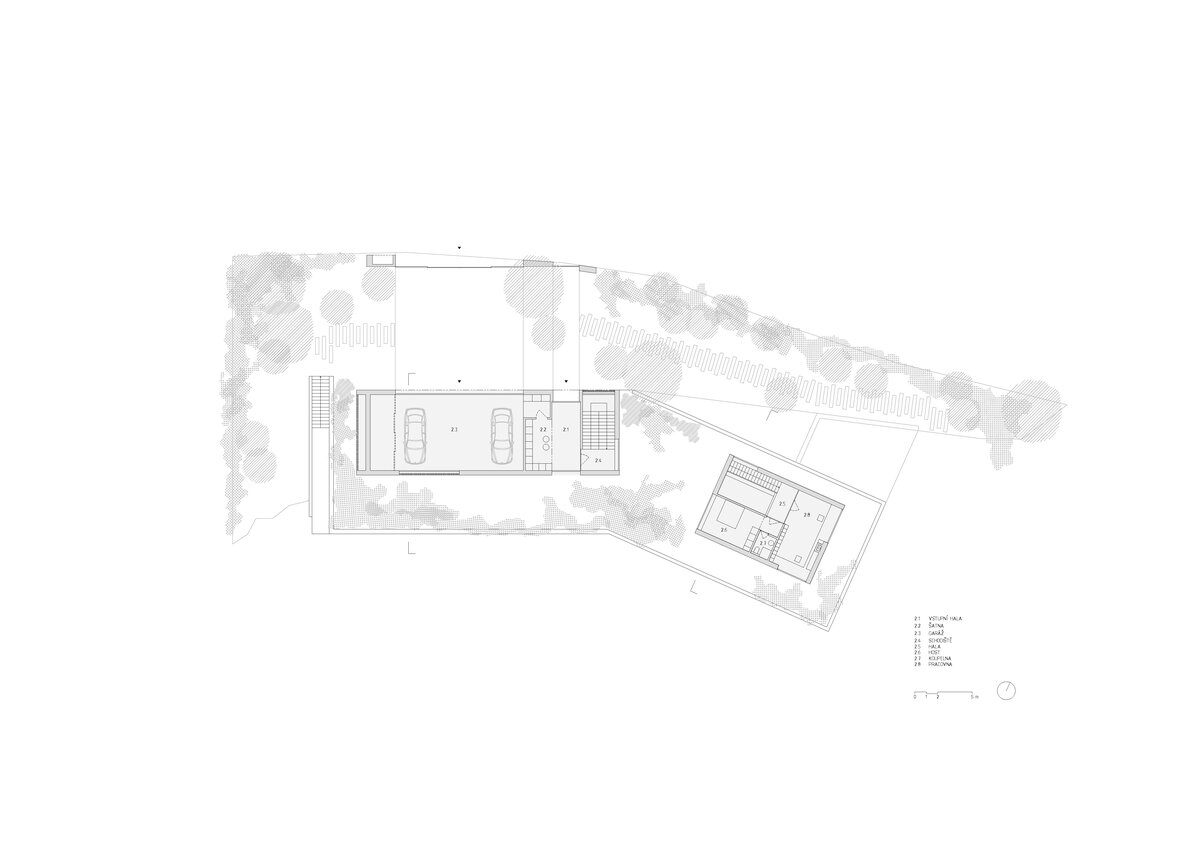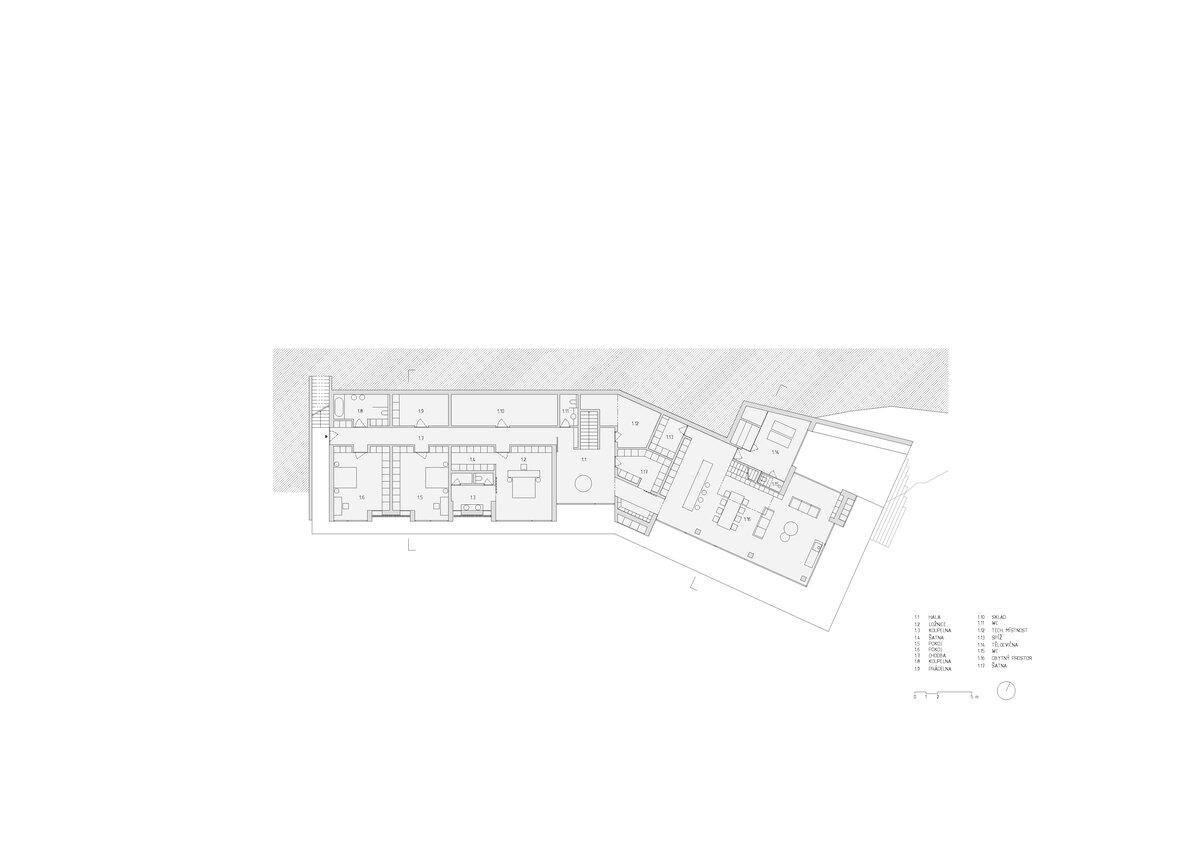| Author |
Radek Teichman, Pavel Machar |
| Studio |
Machar&Teichman |
| Location |
Karlovy Vary |
| Investor |
soukromá osoba |
| Supplier |
řešeno dodavatelsky |
| Date of completion / approval of the project |
September 2022 |
| Fotograf |
Peter Fabo Photography |
After the first visit of the site that the investor bought to build his house, it became clear to us that this is an exceptional place with great potential. The land parcel with an area of more than 10,000 m2 lined with mature trees is set into the hillside below the Goethe Lookout in Karlovy Vary. It lies on the very edge of the development of family houses and borders the forest to the north and east
One of the main goals of the design was to gently fit the building with a relatively large construction program into the natural framework and at the same time connect it to the scale of surrounding development. Only two smaller fragments of the house are visible from the northern access road. The larger volume includes an entrance hall and a garage with storage, and the second smaller object is a guest room and a study. All the other areas of the house are set into the slope one floor below and thanks to the roof covered with greenery, they are practically invisible from the entrance level.
After descending the main staircase one floor below, a panoramic view of the forest-lined valley and meadows with a newly created pond opens up to you.
Lobby creates a partition between the private part of the bedrooms and the part with the living room.
The south-facing facade is fully glazed, and thanks to the terrace that wraps around the entire floor plan, the boundary between exterior and interior is blurred. A gym room with a sauna is attached to the living room. On the floor above it, connected by a separate staircase, there is a study and guest rooms.
All bedrooms open to the south and to the view. Technical rooms and storage areas are located in the northern part of the volume of the house set into the slope with no requirement of day light.
In addition to the large number of glazed areas, wood is used as the dominant material, both in the interior on the furniture and wall cladding, and in the exterior on the red cedar facades. The horizontality is underlined by the two slabs of the individual floors. These distinctive strips are made of sanded plaster.
Despite its great transparency, the house provides its owner with a high degree of privacy and maximum connection with the surrounding nature.
Technical details
All supporting structures are designed in reinforced concrete.
The roof are designed with intensive greenery.
The facade is designed in three basic variants:
Glass facades from Josko company.
Ventilated red cedar wood paneling.
Perimeter walls with sanded plaster.
The house is heated by an auxiliary heat pump with a surface collector placed in the meadow below the house.
Wastewater is treated by a domestic treatment plant and collected on the property.
Rainwater is collected in a retention tank and used to irrigate the part of the garden adjacent to the house.
Green building
Environmental certification
| Type and level of certificate |
-
|
Water management
| Is rainwater used for irrigation? |
|
| Is rainwater used for other purposes, e.g. toilet flushing ? |
|
| Does the building have a green roof / facade ? |
|
| Is reclaimed waste water used, e.g. from showers and sinks ? |
|
The quality of the indoor environment
| Is clean air supply automated ? |
|
| Is comfortable temperature during summer and winter automated? |
|
| Is natural lighting guaranteed in all living areas? |
|
| Is artificial lighting automated? |
|
| Is acoustic comfort, specifically reverberation time, guaranteed? |
|
| Does the layout solution include zoning and ergonomics elements? |
|
Principles of circular economics
| Does the project use recycled materials? |
|
| Does the project use recyclable materials? |
|
| Are materials with a documented Environmental Product Declaration (EPD) promoted in the project? |
|
| Are other sustainability certifications used for materials and elements? |
|
Energy efficiency
| Energy performance class of the building according to the Energy Performance Certificate of the building |
A
|
| Is efficient energy management (measurement and regular analysis of consumption data) considered? |
|
| Are renewable sources of energy used, e.g. solar system, photovoltaics? |
|
Interconnection with surroundings
| Does the project enable the easy use of public transport? |
|
| Does the project support the use of alternative modes of transport, e.g cycling, walking etc. ? |
|
| Is there access to recreational natural areas, e.g. parks, in the immediate vicinity of the building? |
|
