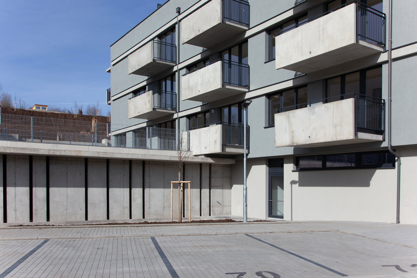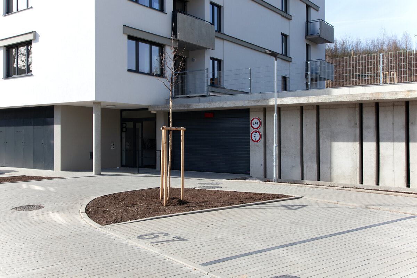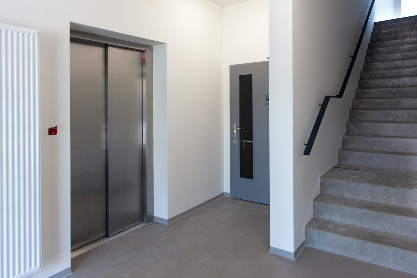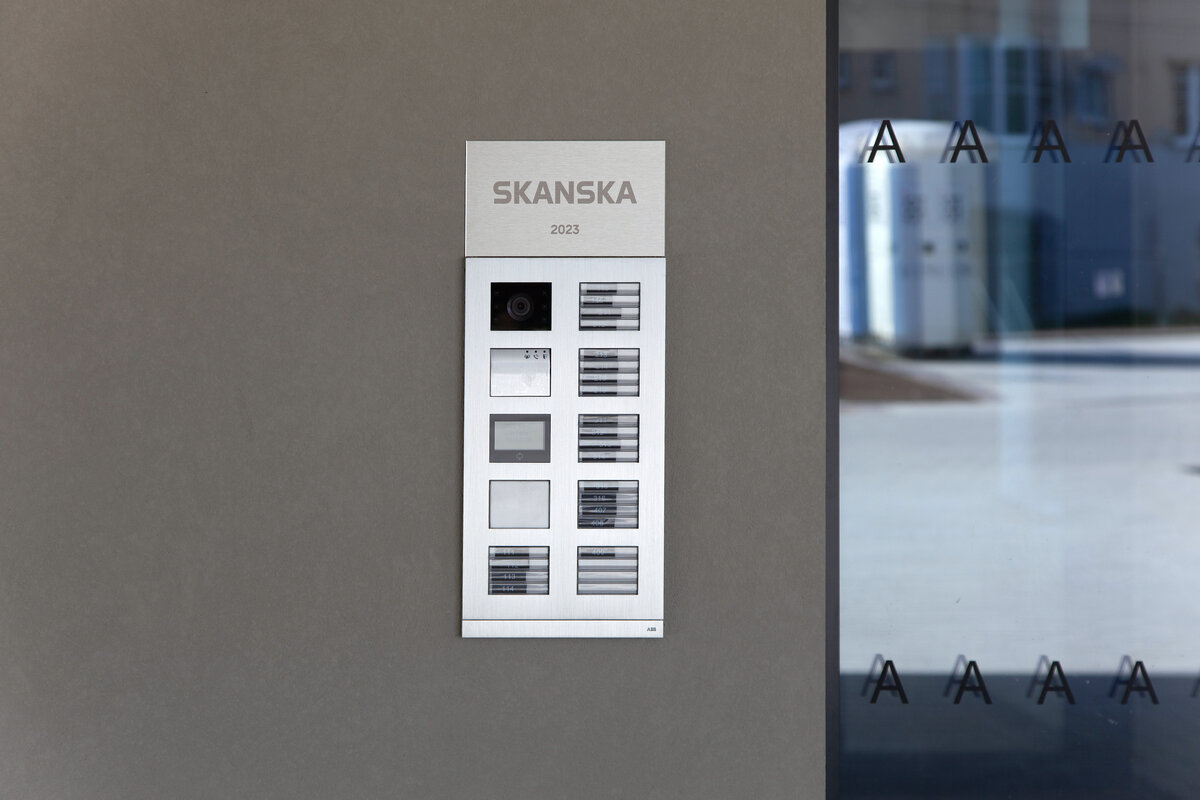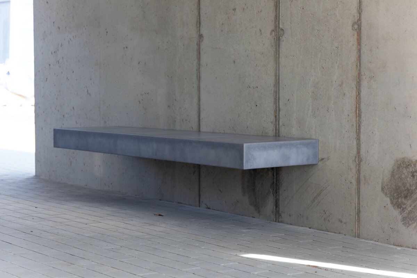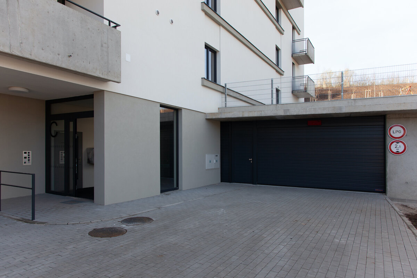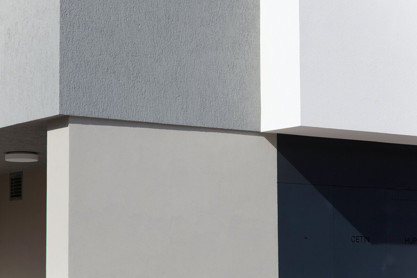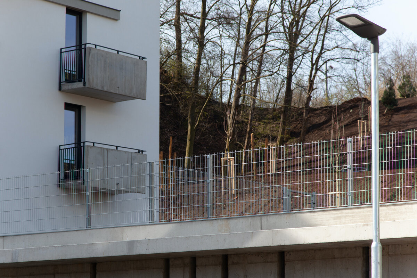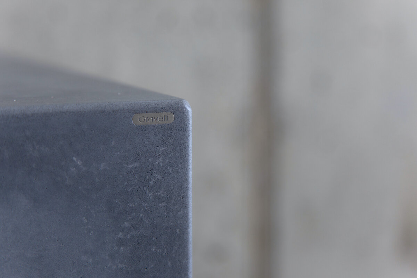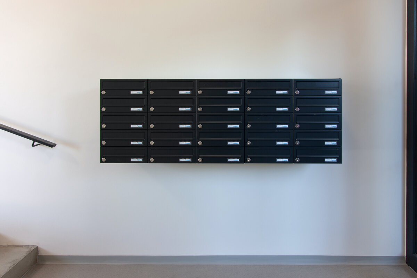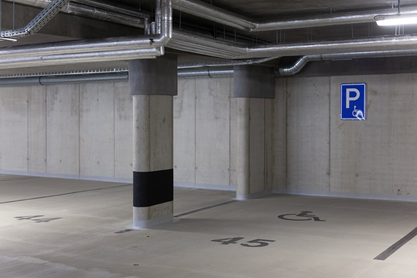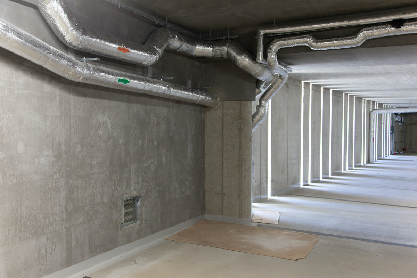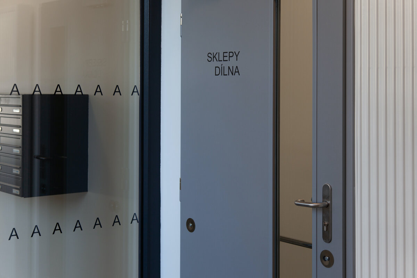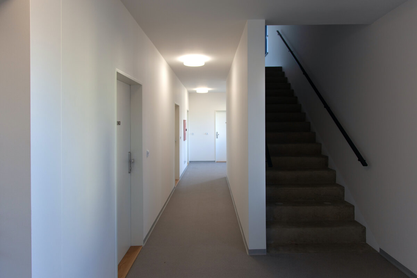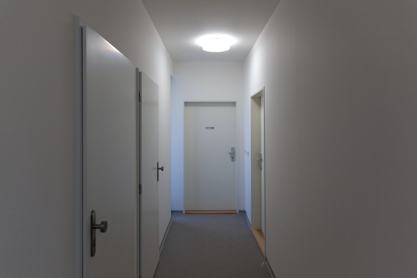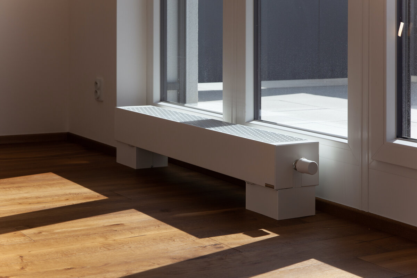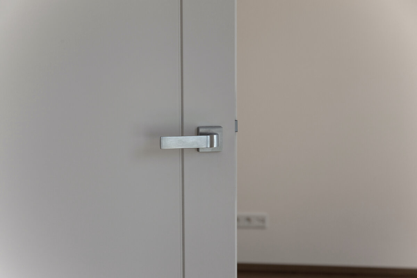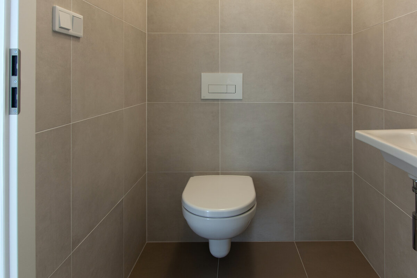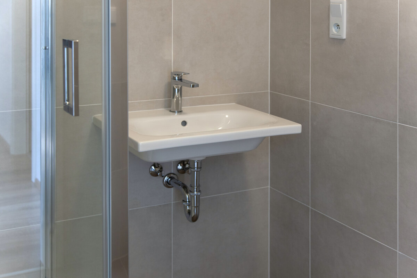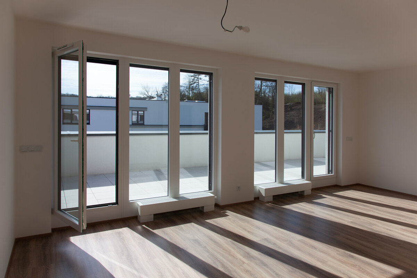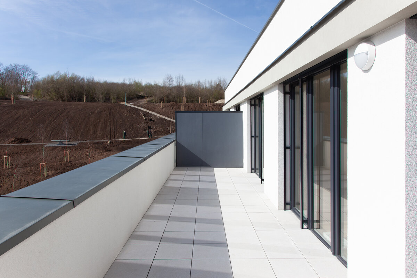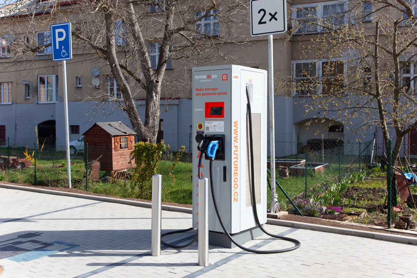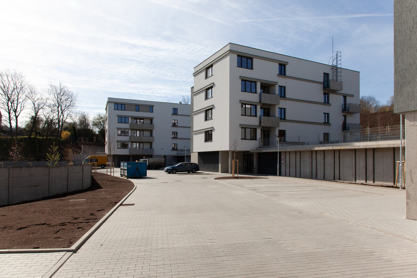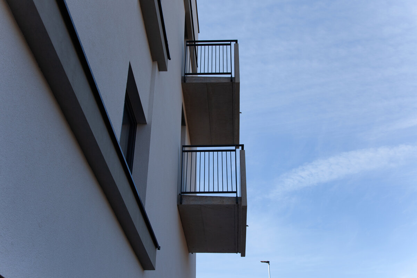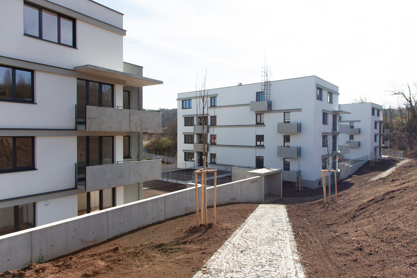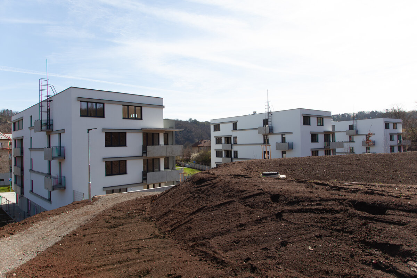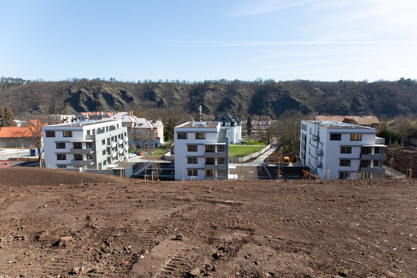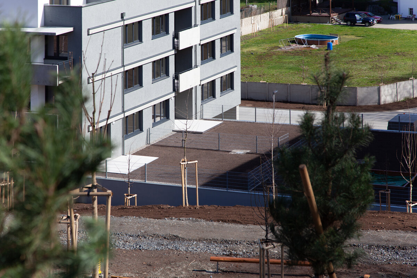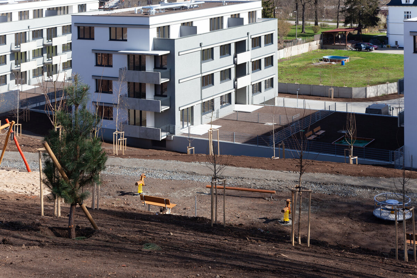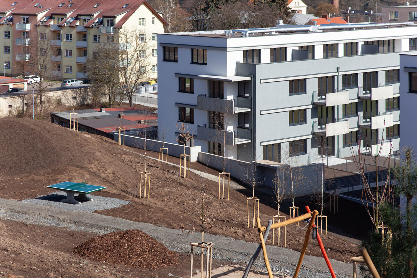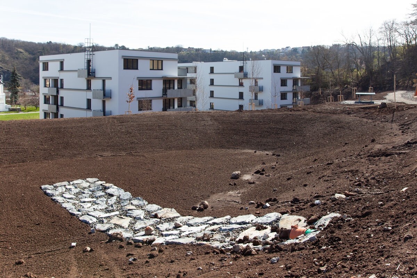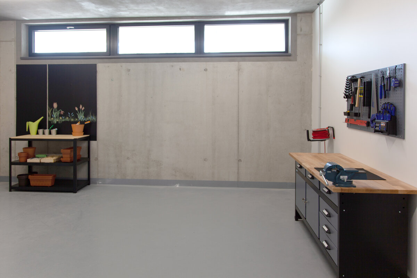| Author |
Skanska Residential |
| Studio |
D3A spol. s.r.o., SPS Projekt s.r.o. |
| Location |
Libčice nad Vltavou |
| Investor |
Skanska Residential a.s. |
| Supplier |
Skanska a.s. |
| Date of completion / approval of the project |
January 2023 |
| Fotograf |
Skanska |
The quality of housing does not only lie in the size of the apartment, four walls and good layouts, but above all in how the residents will live in its surroundings.
The Park Cihelka project in Libčice nad Vltavou, 13 km north of Prague, represents quality private housing with 57 apartments with excellent transport connections to the center of Prague. Thanks to its location, it is suitable housing for all those who do not like the hustle and bustle and anonymity of the big city, and on the contrary long for the atmosphere of living in a quiet town near Prague. The apartment building is divided into three separate buildings with three above-ground floors and a stepped upper floor with terraces, where you can afford the luxury of an outdoor hot tub.
The key to the new home is also the key to all the common spaces in Park Cihelka. It is possible to grow your own herbs or vegetables for soup in the community beds near the house. Neighbors can have a cold drink in the shared garden under the windows. Gardeners will appreciate the rainwater from their own storage tank, which they will use for watering the front garden and common flower beds. Care is also taken to ensure that the children can play as in the old days - together on the playground near the house.
There is covered parking in the basement of the house, and plenty of parking spaces are also available in front of the house. Even in these places, they think about the environment, which is why the water from the parking spaces naturally gets stuck. A charger is also a green solution, which owners of electric vehicles will appreciate.
In the basement there is also a technical room with a gas boiler, a spacious common workshop for all DIYers and creatives, as well as a useful area with a shower for washing bikes, prams and muddy paws of pets. For added convenience, a wheelchair-accessible elevator is available in each building.
Most of the apartments consist of spacious 2+kk and studios suitable for individuals. On the upper floors, there are larger apartments with a large terrace and a view of Větrušické Rokle. But the other apartments are also not lagging behind in their practicality, they are well lit thanks to windows with lowered windowsills, and each also has its own balcony.
The apartments on the ground floor also offer benefits, where the new owners have a pleasant private space in the form of their own front garden. Each apartment is equipped with high-quality standard equipment.
Park Cihelka has a combined reinforced concrete and masonry structure, which is based on reinforced concrete piles. The lower floor consists of naturally ventilated garages. The mass of the house is divided into three separately accessible sections. The material division responds to the natural character of the location and allows views of the landscape and the Vltava. All housing units are intended for permanent use and each is equipped with a private outdoor space (balcony, loggia, terrace or front garden). The apartments are naturally ventilated. Green roofs are on all buildings. On the roof of the garage there is also a common green living area with a playground and boxes for growing. There is a composter for own production of humus near the house. Cihelka Park achieves a very low PENB – B energy requirement. Compared to the reference building, it is 25.2% more economical.
The apartments have a permanent vacuum ventilation system and the air supply is provided through the window slits. Furthermore, natural lighting is ensured in all living spaces. Artificial lighting in common areas is controlled automatically by means of photocells. Acoustic comfort is met according to current legislation and the apartments include layout solutions with elements of zoning and ergonomics.
Another important piece of information is the fact that the so-called Rebetong was used for most concrete structures. This is concrete that uses recycled construction debris. It serves as a 100% substitute for building aggregate. Recycled aggregate is fed into a mixer, nanomaterial, cement is added, and Rebetong is created. The latter can also use brick rubble, i.e. recycled material, which has not yet found full application in the construction industry. The innovative approach to the gentle use of important building material is based on the fact that almost 50% of all waste produced in the Czech Republic is demolition waste, which, however, can continue to serve thanks to the recycling process. Thanks to this, the Park Cihelka project saved approximately 1,750 kg of aggregate for every m3 of concrete.
Local resources were used for backfill and topsoil. All wood material both used on the construction site and built into the project is PEFC or FSC certified. The main supplier applies an environmental management system (EMS) that covers its main activities. EMS must be issued - ISO 14001/EMAS. All waste on the construction site was sorted, and at the same time energy and water savings.
Green building
Environmental certification
| Type and level of certificate |
-
|
Water management
| Is rainwater used for irrigation? |
|
| Is rainwater used for other purposes, e.g. toilet flushing ? |
|
| Does the building have a green roof / facade ? |
|
| Is reclaimed waste water used, e.g. from showers and sinks ? |
|
The quality of the indoor environment
| Is clean air supply automated ? |
|
| Is comfortable temperature during summer and winter automated? |
|
| Is natural lighting guaranteed in all living areas? |
|
| Is artificial lighting automated? |
|
| Is acoustic comfort, specifically reverberation time, guaranteed? |
|
| Does the layout solution include zoning and ergonomics elements? |
|
Principles of circular economics
| Does the project use recycled materials? |
|
| Does the project use recyclable materials? |
|
| Are materials with a documented Environmental Product Declaration (EPD) promoted in the project? |
|
| Are other sustainability certifications used for materials and elements? |
|
Energy efficiency
| Energy performance class of the building according to the Energy Performance Certificate of the building |
B
|
| Is efficient energy management (measurement and regular analysis of consumption data) considered? |
|
| Are renewable sources of energy used, e.g. solar system, photovoltaics? |
|
Interconnection with surroundings
| Does the project enable the easy use of public transport? |
|
| Does the project support the use of alternative modes of transport, e.g cycling, walking etc. ? |
|
| Is there access to recreational natural areas, e.g. parks, in the immediate vicinity of the building? |
|
