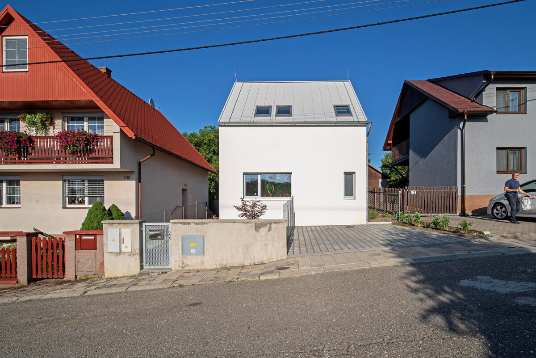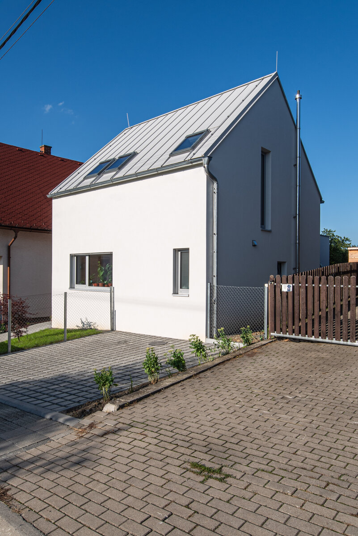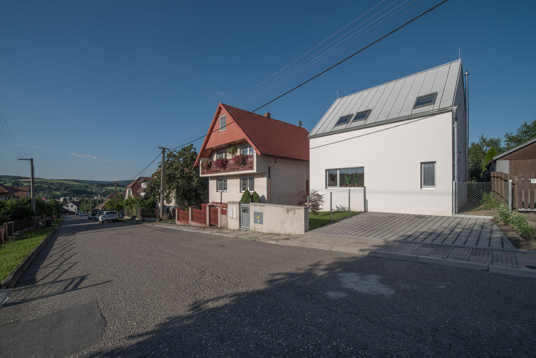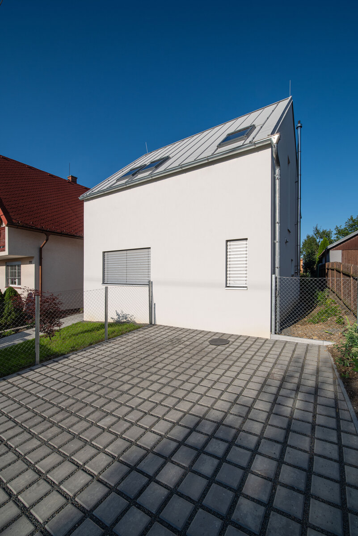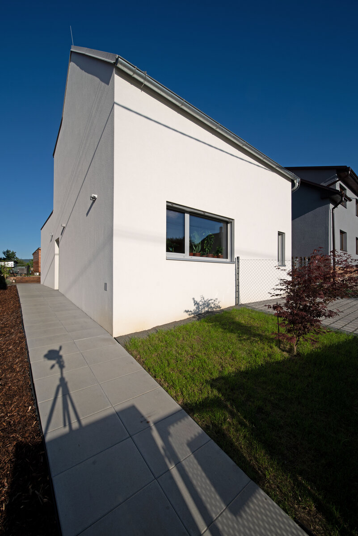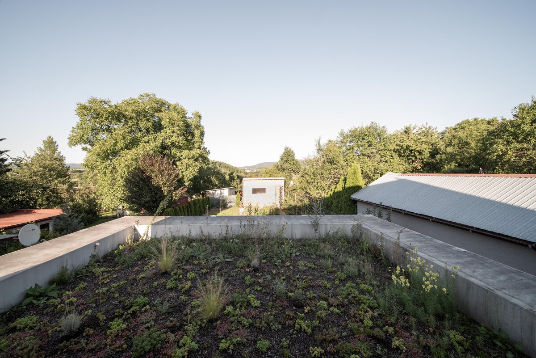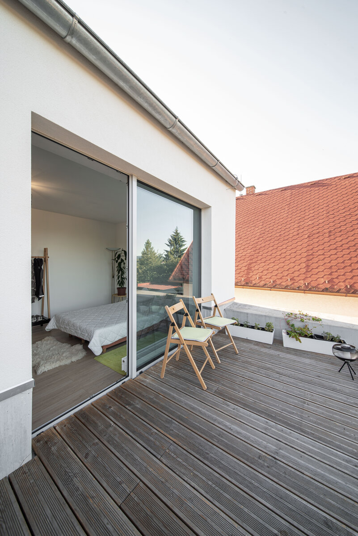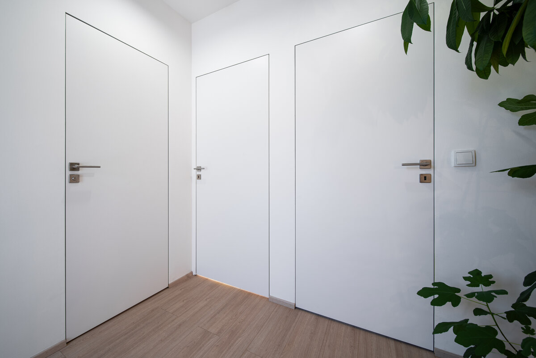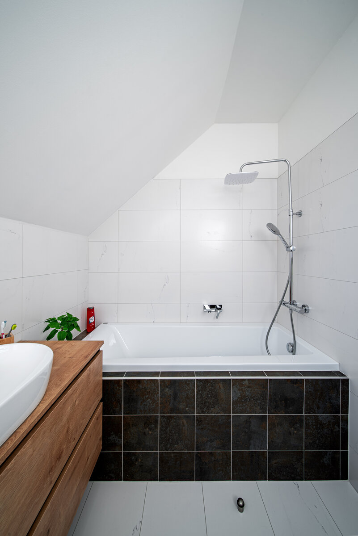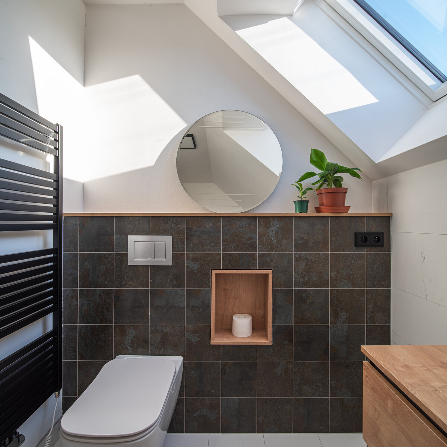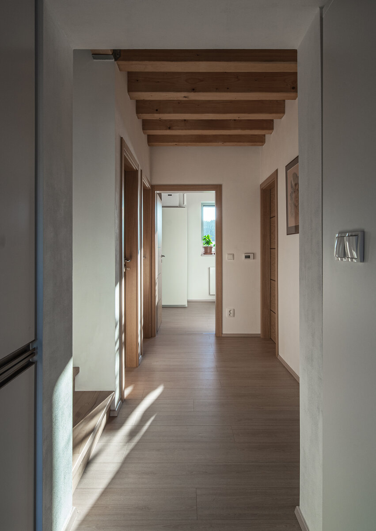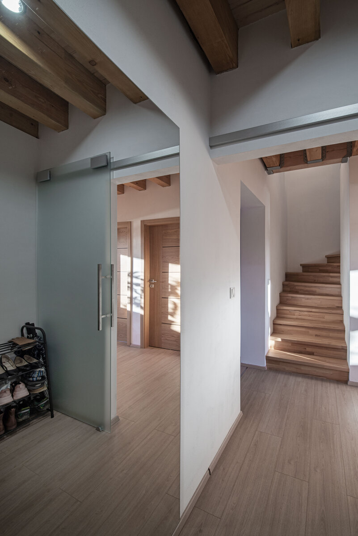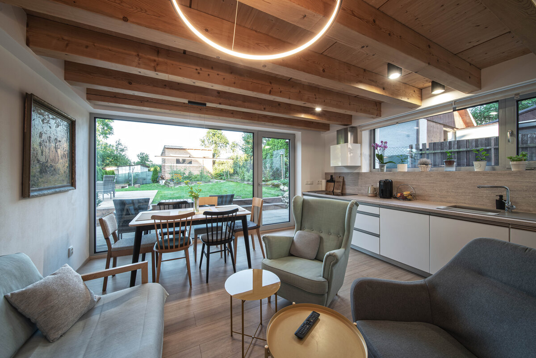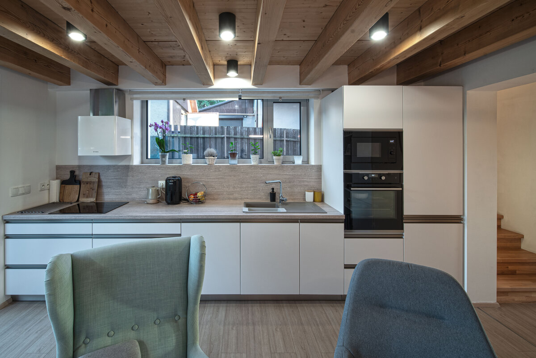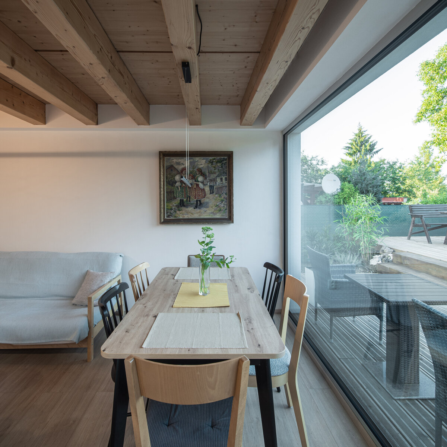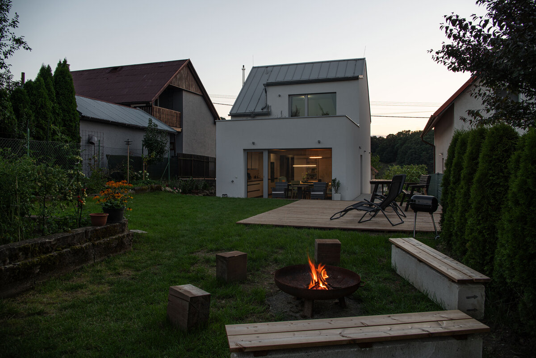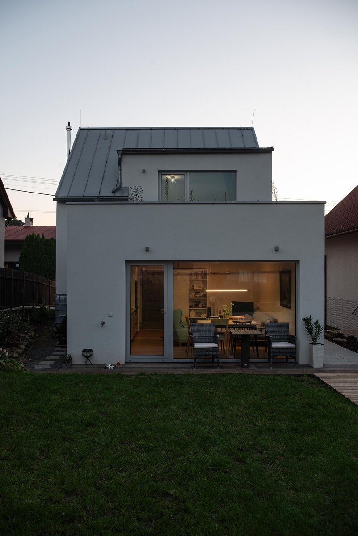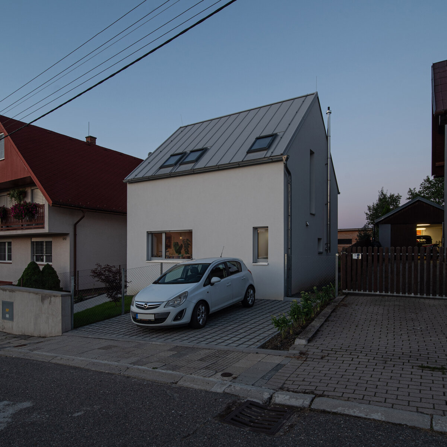| Author |
ing. arch. Tomáš Gábor |
| Studio |
gábor architekti |
| Location |
Vizovice |
| Investor |
ing. Lukáš Gábo |
| Supplier |
Svépomocí + řemeslníci |
| Date of completion / approval of the project |
March 2022 |
| Fotograf |
Jiří Ernest |
The parents' wish was to have a small house with a garden where they could grow vegetables and relax with the family. After a long search, we found a small and cozy plot of land for them in Vizovice, where the family has been living for many years. The plot in question is located in a clearing of detached houses, which was created here years ago after the demolition of the original cottage building. The east-west orientation, the distance from the neighboring houses and the clearly defined street line defined the main mass of the building with dimensions of 7x7x7 m with a gable roof. The mass of the building is a traditional mass with a gable roof, from which the simple volume of the living area and a counter dormer in the attic protrudes towards the garden. The ridge of the gable roof is oriented parallel to the road. It thus complements the prevailing street front and at the same time creates an open vestibule of the house, where there is parking and a front garden with an entrance area. The main - social part of the building is single-storey, oriented towards the garden with an all-glass wall, which allows a beautiful view of the greenery. Above this main living area is a flat roof which also creates an outdoor wooden roof deck for the upstairs bedroom. Part of the roof is used as an extensive green to improve the climate in the living area and diversify the view from the bedroom. On the ground floor, from the entrance hall, we reach a corridor from which it is possible to go to the social part of the house - i.e. the main living space with the kitchen and dining room or to rest area - parents' bedroom with private bathroom. Next, from the corridor we get to the technical room under the stairs, WC, pantry and up the wooden stairs to the floor. In the attic there is a bedroom, a children's room and a bathroom with a toilet. The garden is divided into 3 zones. The first part is the entrance and consists of the front garden and the space around the house, ending with a terrace with wooden living stairs, seamlessly connected to the living room. The wooden stairs lead to another zone, which is the residential part of the garden with a spacious wooden terrace for grilling and a grassy area. The last part is utilitarian and houses a workshop (garden storage), elevated by a bed for growing crops, a place for drying clothes, a fireplace and planting fruit trees.
It is a ground-floor brick building from the Ytong system, with a residential attic with a gable roof formed by a wooden truss, oriented parallel to the road. The ceilings are wooden, beamed, admitted. The windows are aluminum with triple insulating glass, the skylights are wooden from the Velux. On the west side of the house, external blinds are fitted in the same color as the windows – i.e. light grey. The white facade of the house is connected to the light metal roofing and aluminum windows. The covering is light gray so that it does not absorb sunlight and does not heat up the surroundings unnecessarily. Rainwater is accumulated in an above-ground tank and then collected on the property and also used for garden irrigation. Heating and DHW heating is provided by a gas condensing boiler with a water tank.
Green building
Environmental certification
| Type and level of certificate |
-
|
Water management
| Is rainwater used for irrigation? |
|
| Is rainwater used for other purposes, e.g. toilet flushing ? |
|
| Does the building have a green roof / facade ? |
|
| Is reclaimed waste water used, e.g. from showers and sinks ? |
|
The quality of the indoor environment
| Is clean air supply automated ? |
|
| Is comfortable temperature during summer and winter automated? |
|
| Is natural lighting guaranteed in all living areas? |
|
| Is artificial lighting automated? |
|
| Is acoustic comfort, specifically reverberation time, guaranteed? |
|
| Does the layout solution include zoning and ergonomics elements? |
|
Principles of circular economics
| Does the project use recycled materials? |
|
| Does the project use recyclable materials? |
|
| Are materials with a documented Environmental Product Declaration (EPD) promoted in the project? |
|
| Are other sustainability certifications used for materials and elements? |
|
Energy efficiency
| Energy performance class of the building according to the Energy Performance Certificate of the building |
A
|
| Is efficient energy management (measurement and regular analysis of consumption data) considered? |
|
| Are renewable sources of energy used, e.g. solar system, photovoltaics? |
|
Interconnection with surroundings
| Does the project enable the easy use of public transport? |
|
| Does the project support the use of alternative modes of transport, e.g cycling, walking etc. ? |
|
| Is there access to recreational natural areas, e.g. parks, in the immediate vicinity of the building? |
|
