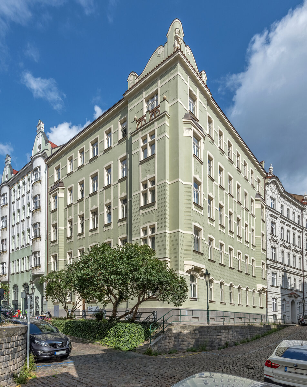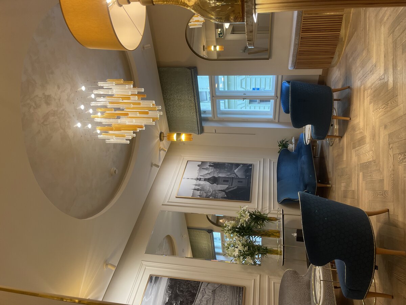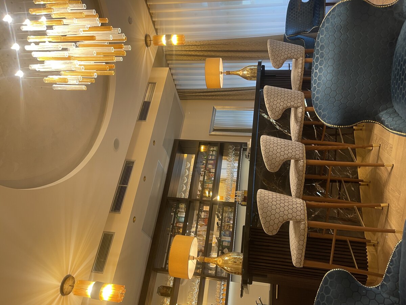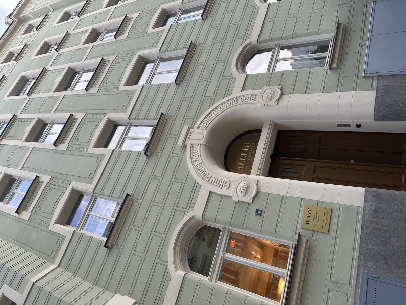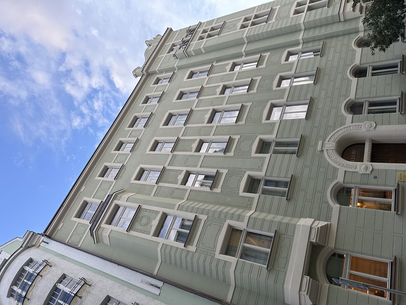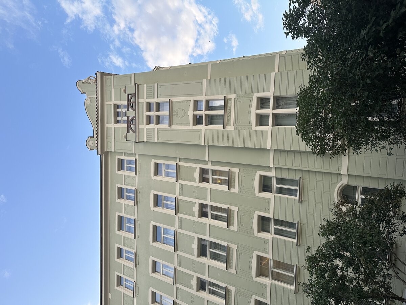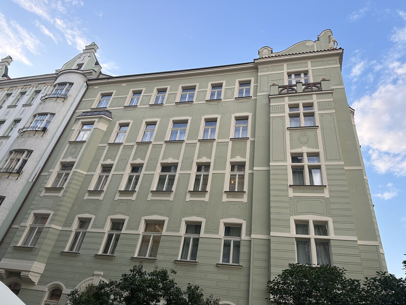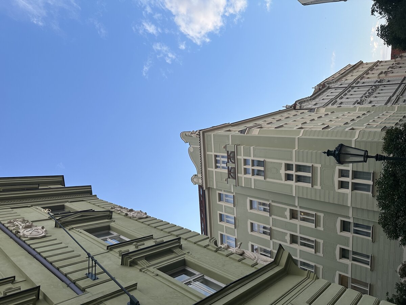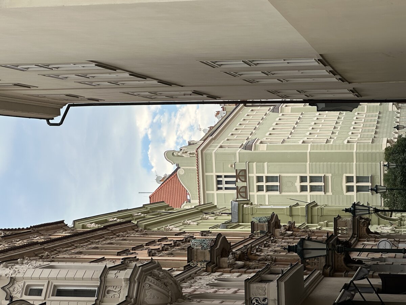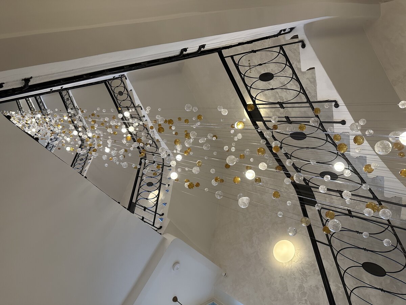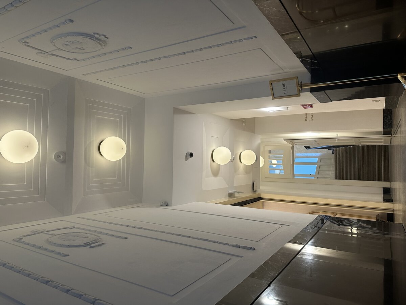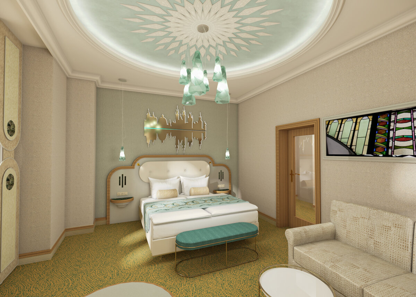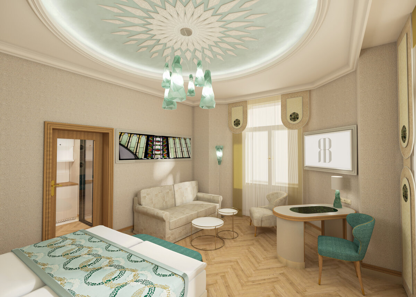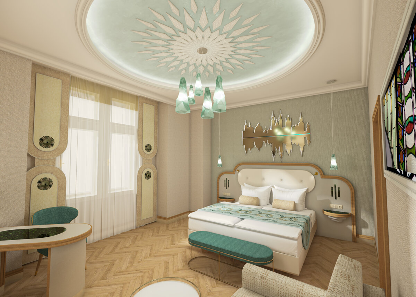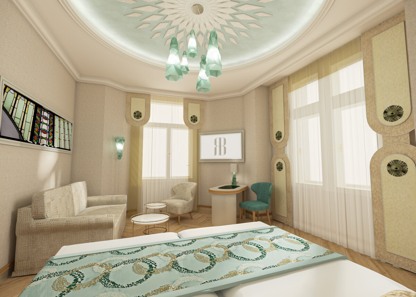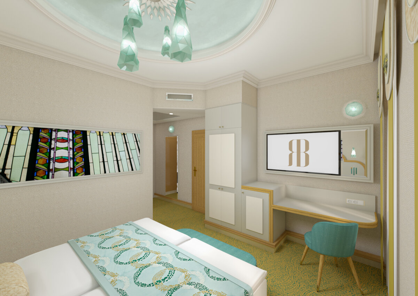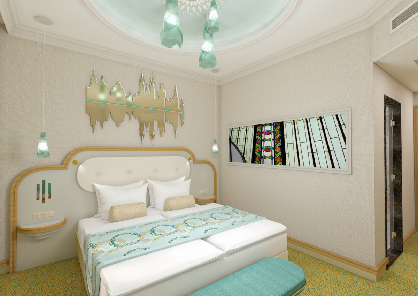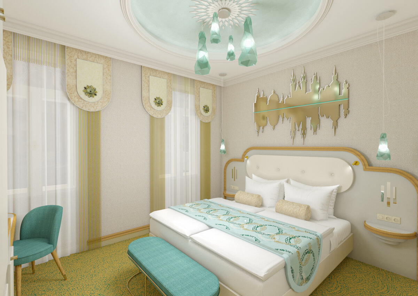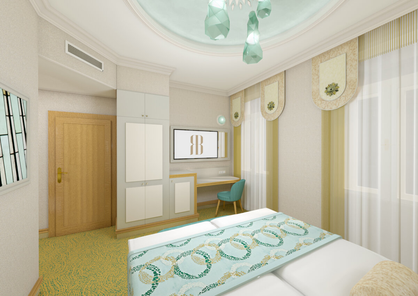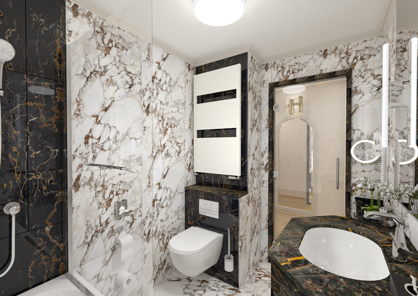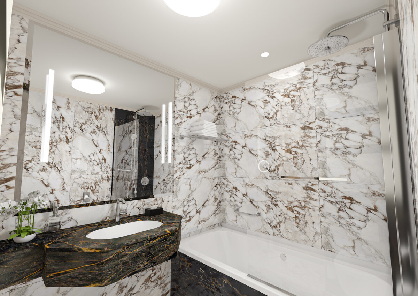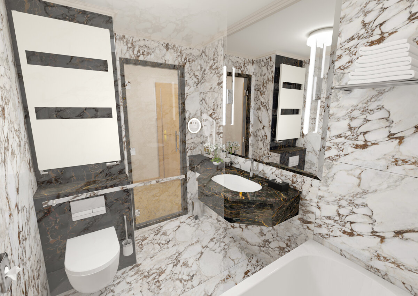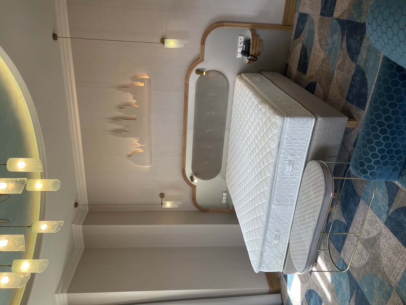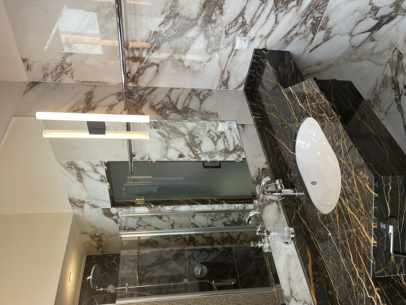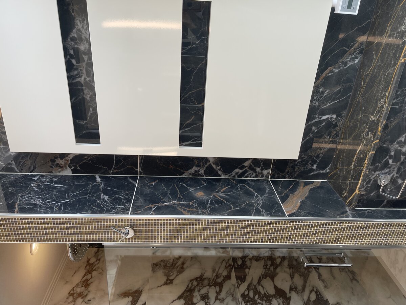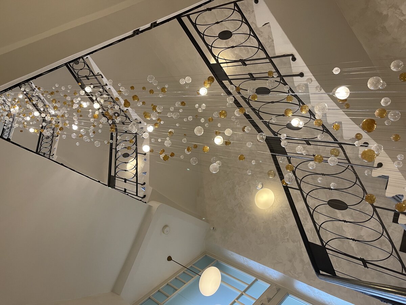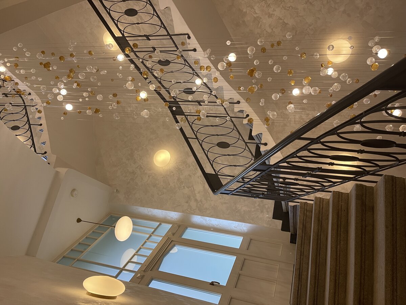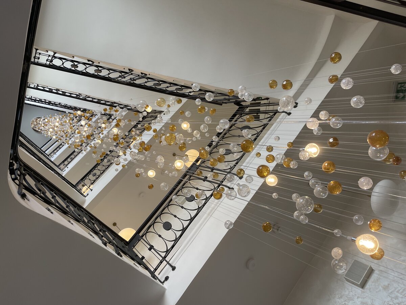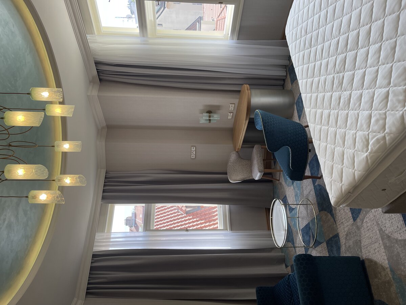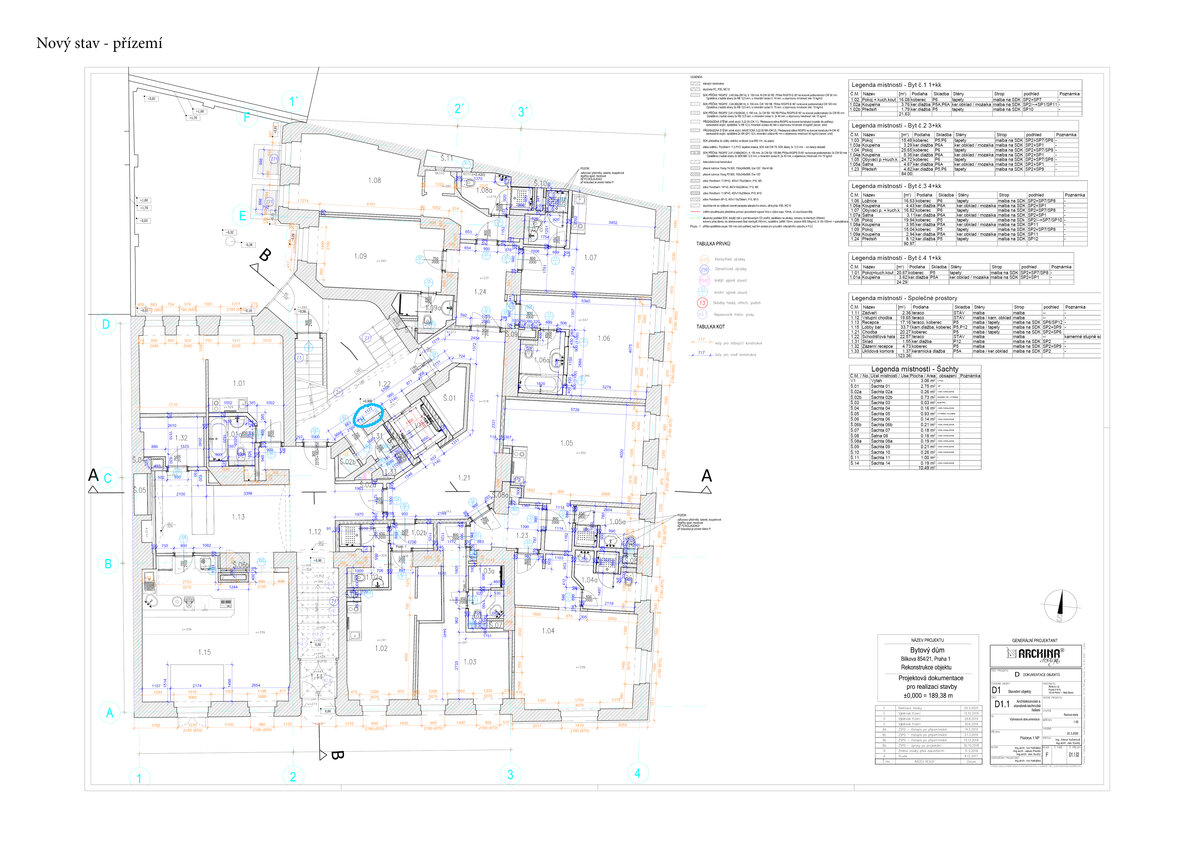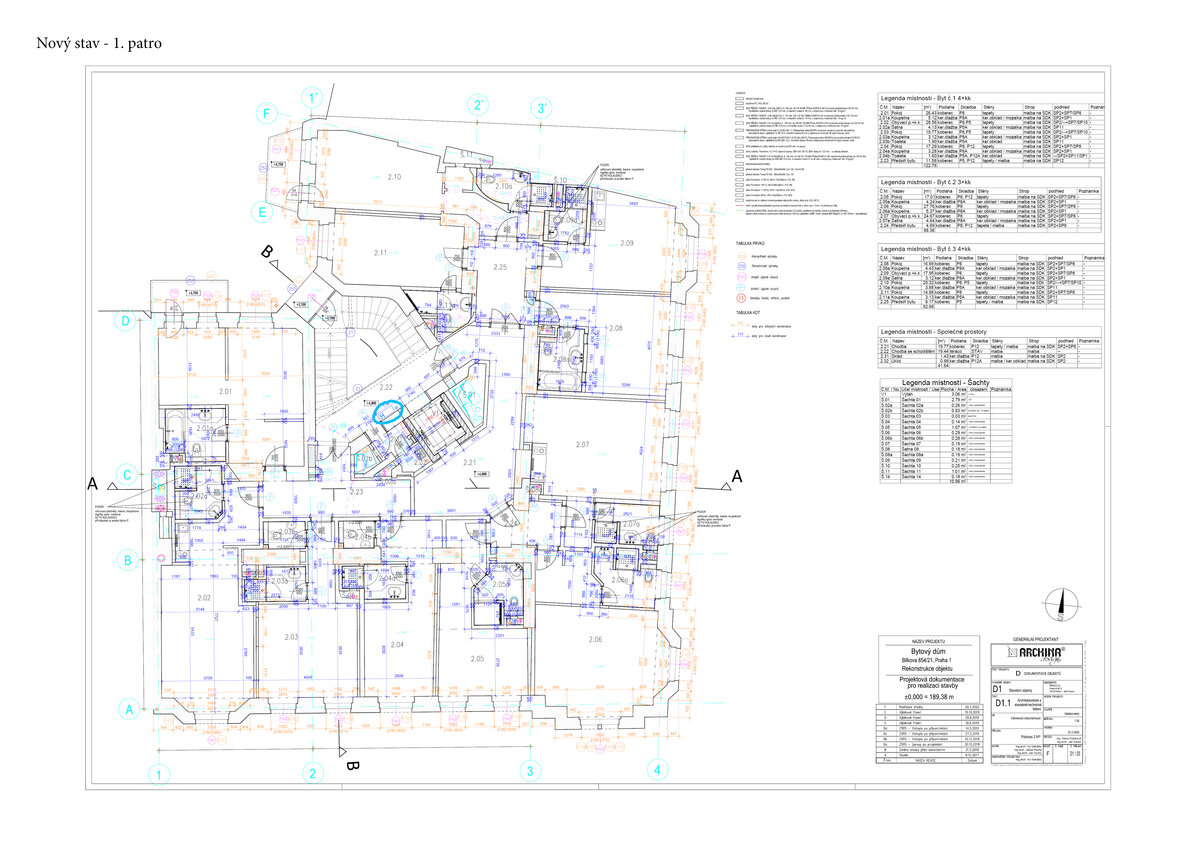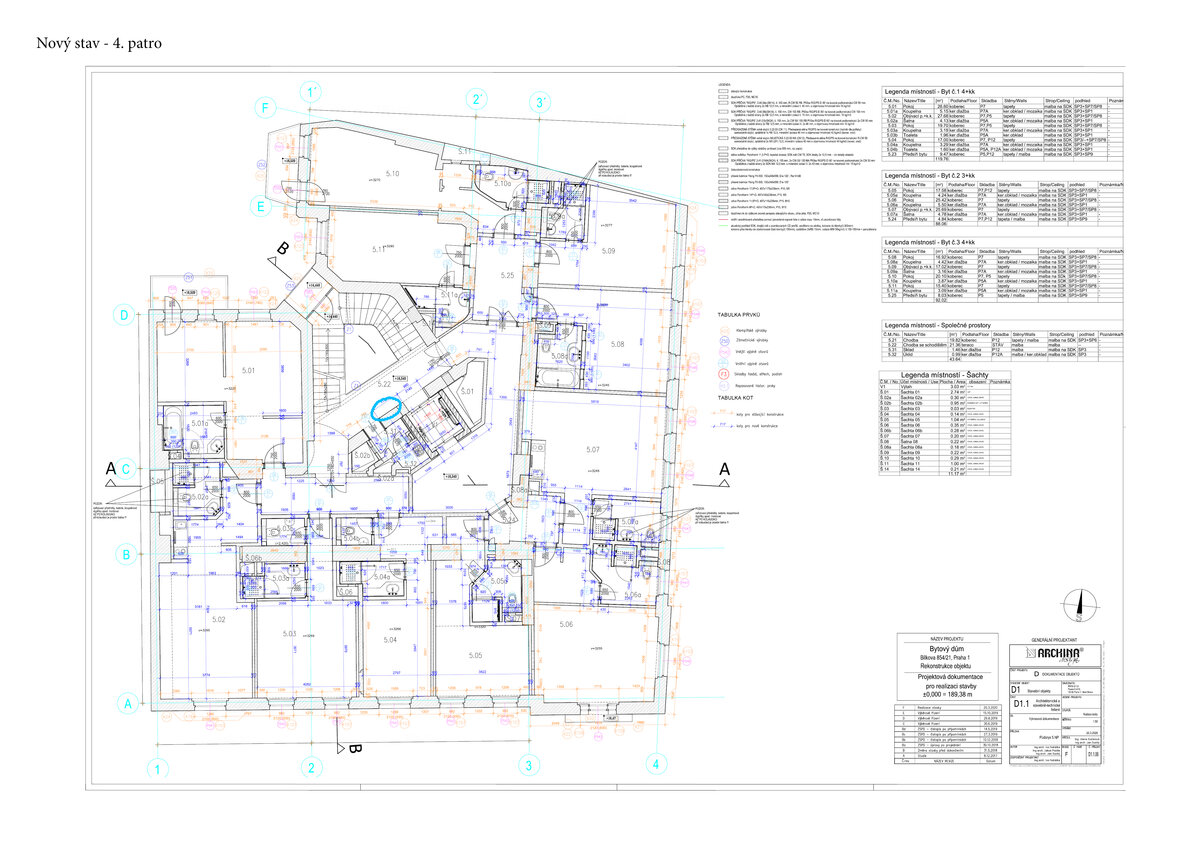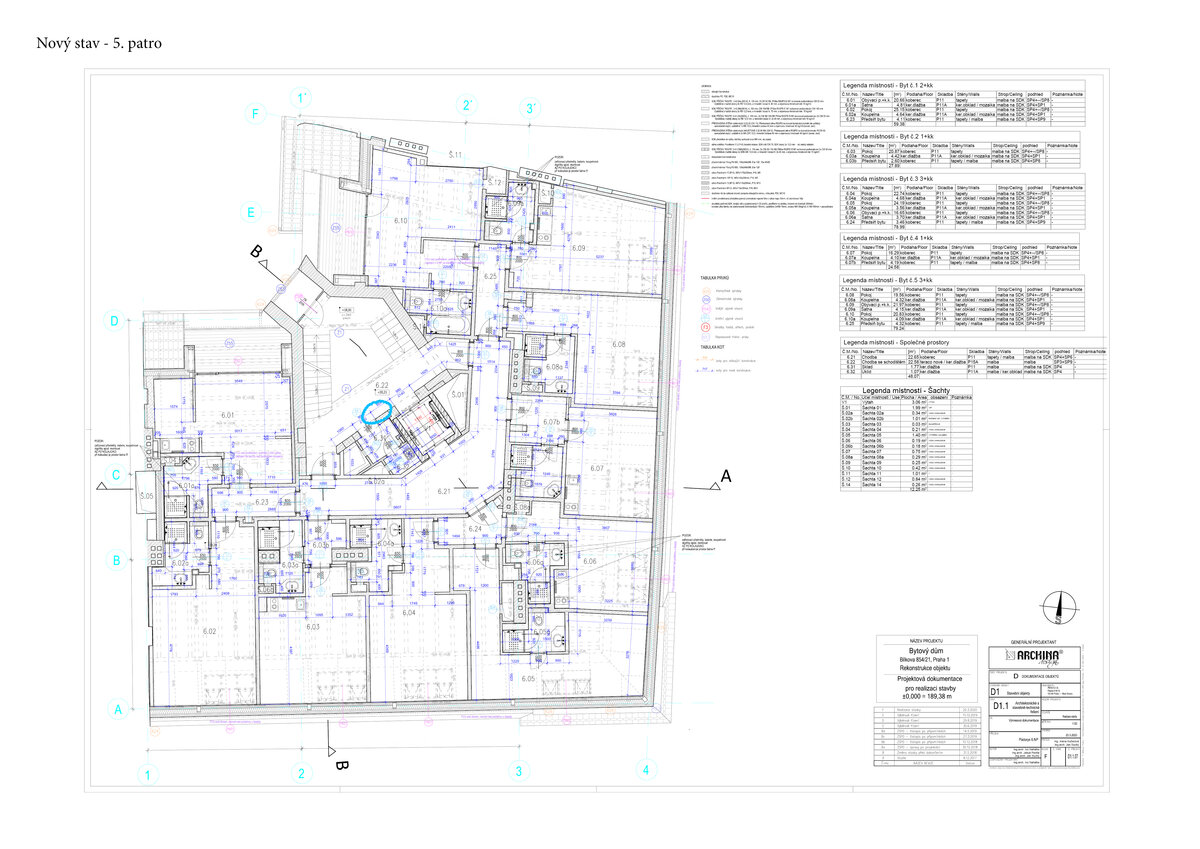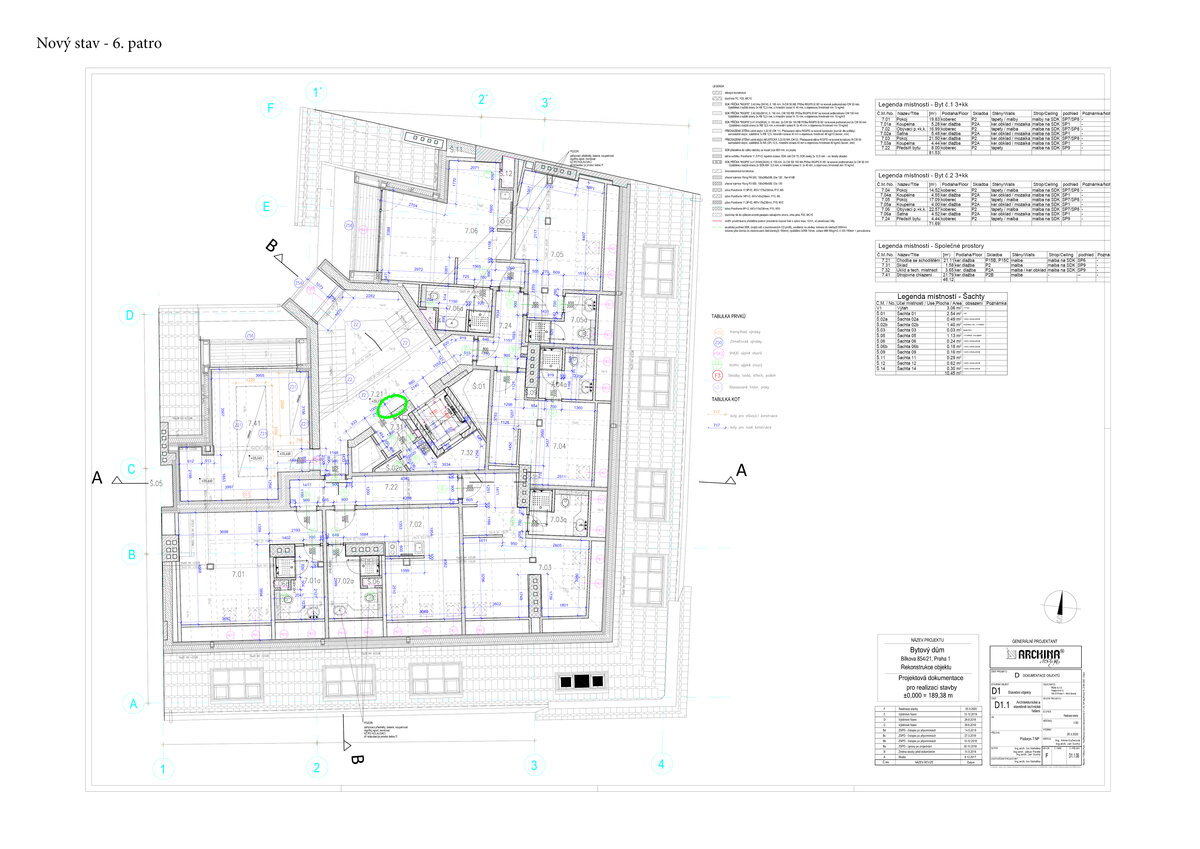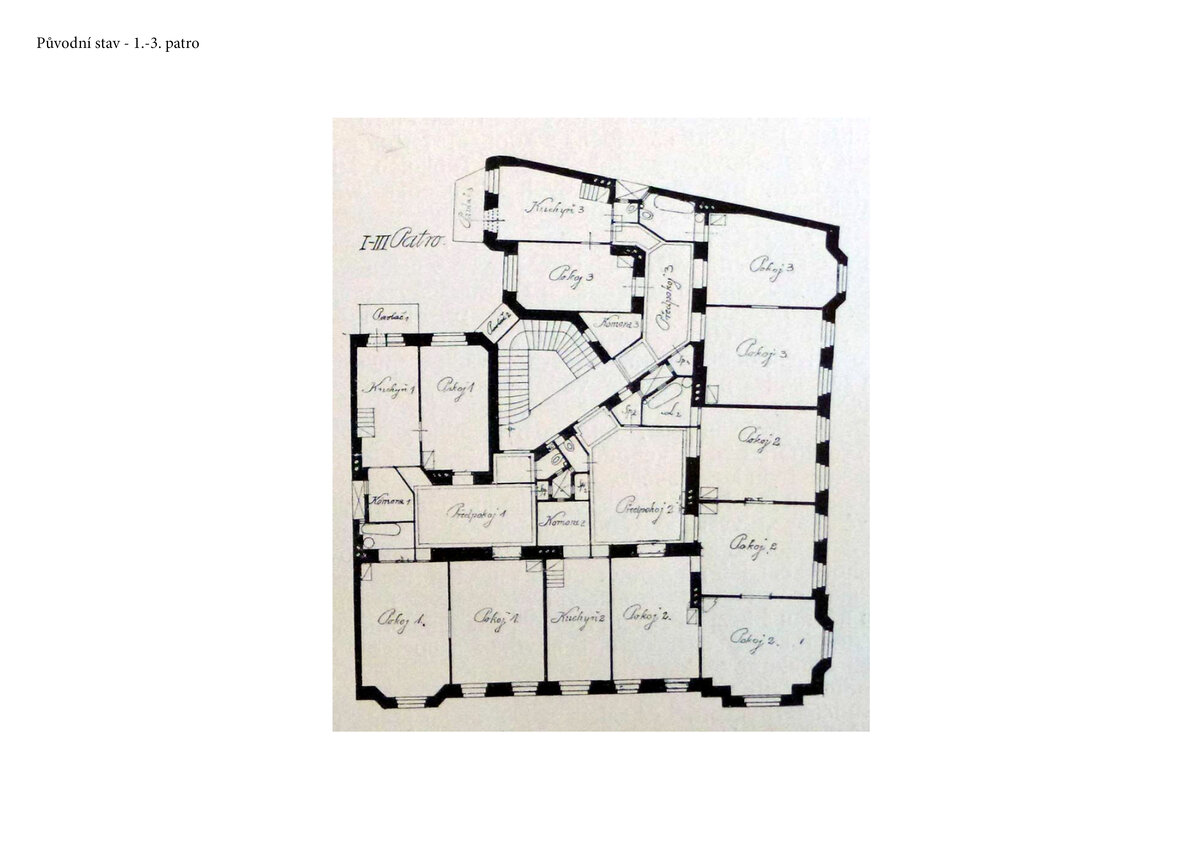| Author |
Ing. arch. Ivo Nahálka |
| Studio |
ARCHINA Design |
| Location |
Bílkova 854/21, Praha 1, 110 00 |
| Investor |
ATIRA s.r.o. |
| Supplier |
Autrio Investments |
| Date of completion / approval of the project |
November 2022 |
| Fotograf |
Jiří Kovanic, Ing. arch. Ivo Nahálka |
The building situated in Bílkova street no. 21, in the historical centre of the UNESCO World Heritage Site of Prague, was built in 1909-1910 as an apartment house.
Due to its very poor condition, the building was closed and the owner commissioned our company to develop a proposal for a complete renovation and roof extension, associated with conversion to a higher category hotel.
The aim of the design was to preserve and restore the external and internal original parts and elements while extending the building in the part of the single-storey unused gable roof.
The increase in the volume of the building was achieved by changing the roof shape to a mansard type and by inserting a new level within the framework of the truss of the new roof. To create hotel facilities and common areas, we designed a deepening of the basement.
The design included the specification of 68 hotel rooms and suites in the four-star category fully air-conditioned. All parts of the specification were successfully fulfilled. The construction was completed in 2022 and has been in operation since 1 November.
1) Location and history of the building
The historical building, built in 1909-1910, is situated in the UNESCO-protected urban conservation area of Prague.
It was built in the Art Nouveau style and intended for permanent housing purposes. The building had 12 residential units.
2) Principles of the conversion from an apartment building into a higher category hotel.
With regard to the monument protection of the building in a part of the exterior and interior, it was necessary in the design to respect the preservation of all original parts and elements of the building.
The change of the layout to hotel rooms had to respect a substantial part of the load-bearing walls, ceilings, central staircase and openings.
To achieve the client's specification consisting in having double rooms, we created a hotel corridor around the staircase area while maintaining the central load-bearing wall.
We placed the hotel rooms with bathrooms in the outer perimeter of the ground plan.
We replaced the originally unused truss space with a new two-level roof, in which we placed additional hotel rooms and a machine room.
To access the two new attic floors, we extended the historical staircase in the same style.
In the space of the original skylights, we placed a new elevator with stations on all floors.
The hotel rooms in the attic are illuminated by skylights and we created rooms with a terrace overlooking Prague Castle in the courtyard wing.
We interconnected the central part of the new flat roof with an internal staircase and created a residence terrace.
On the elevated ground floor, we restored the main entrance area and in the new part we placed the hotel lobby with the reception and a lobby bar with connection to the inner open garden.
The remaining part of the floor houses the hotel administration and guest toilets.
The lower ground floor, which we deepened by 1.5 m, houses the hotel restaurant with kitchen storage areas and other hotel facilities.
The supply is by means of a lift directly accessible from the street and connected to the hotel facilities on the lowered ground floor.
Hotel category and equipment
The newly created 4-star hotel arising by conversion of originally an apartment building meets the highest requirements for a hotel of this category, all rooms are fully air-conditioned and all technological systems and fire safety systems are environmental-friendly.
Green building
Environmental certification
| Type and level of certificate |
-
|
Water management
| Is rainwater used for irrigation? |
|
| Is rainwater used for other purposes, e.g. toilet flushing ? |
|
| Does the building have a green roof / facade ? |
|
| Is reclaimed waste water used, e.g. from showers and sinks ? |
|
The quality of the indoor environment
| Is clean air supply automated ? |
|
| Is comfortable temperature during summer and winter automated? |
|
| Is natural lighting guaranteed in all living areas? |
|
| Is artificial lighting automated? |
|
| Is acoustic comfort, specifically reverberation time, guaranteed? |
|
| Does the layout solution include zoning and ergonomics elements? |
|
Principles of circular economics
| Does the project use recycled materials? |
|
| Does the project use recyclable materials? |
|
| Are materials with a documented Environmental Product Declaration (EPD) promoted in the project? |
|
| Are other sustainability certifications used for materials and elements? |
|
Energy efficiency
| Energy performance class of the building according to the Energy Performance Certificate of the building |
|
| Is efficient energy management (measurement and regular analysis of consumption data) considered? |
|
| Are renewable sources of energy used, e.g. solar system, photovoltaics? |
|
Interconnection with surroundings
| Does the project enable the easy use of public transport? |
|
| Does the project support the use of alternative modes of transport, e.g cycling, walking etc. ? |
|
| Is there access to recreational natural areas, e.g. parks, in the immediate vicinity of the building? |
|
