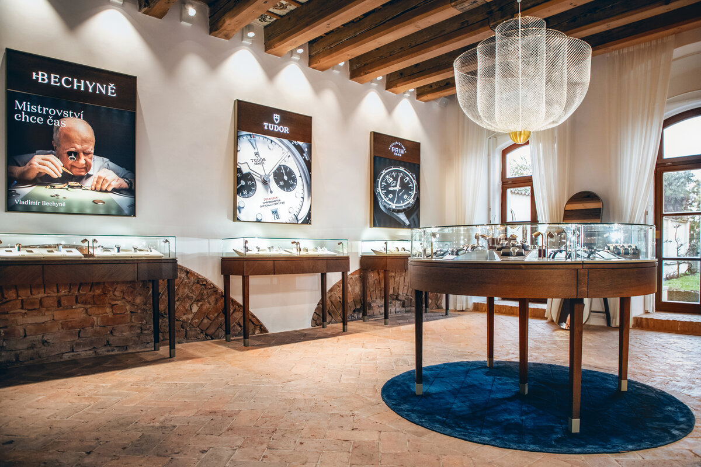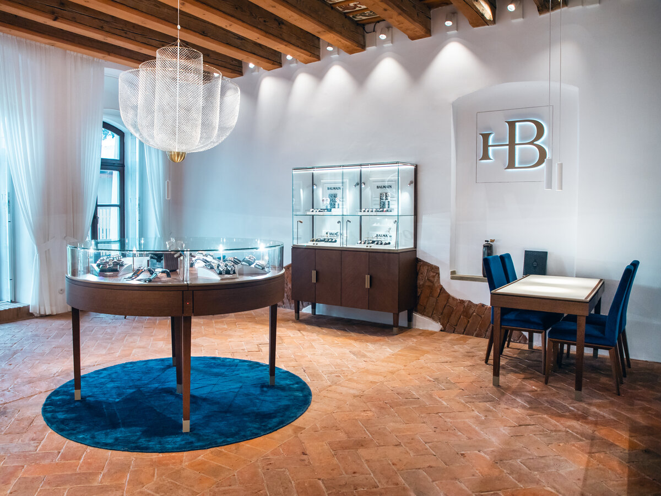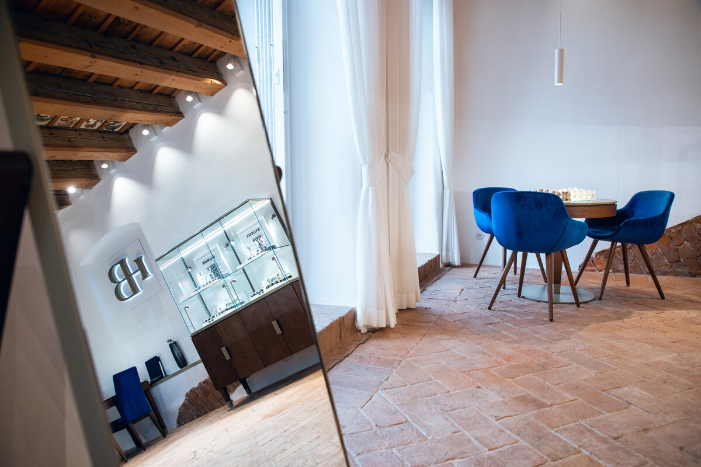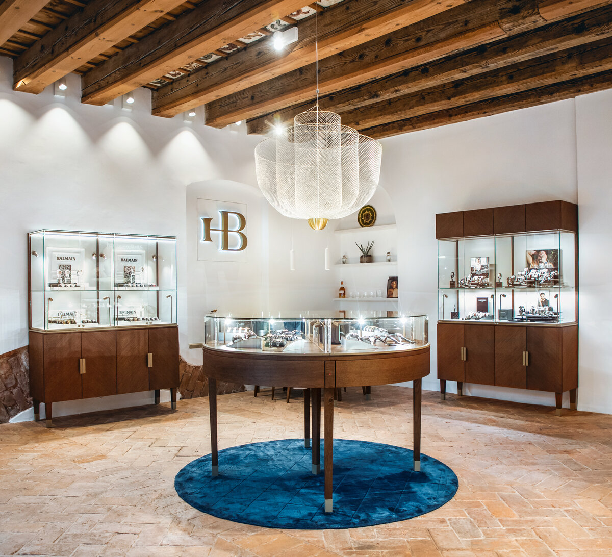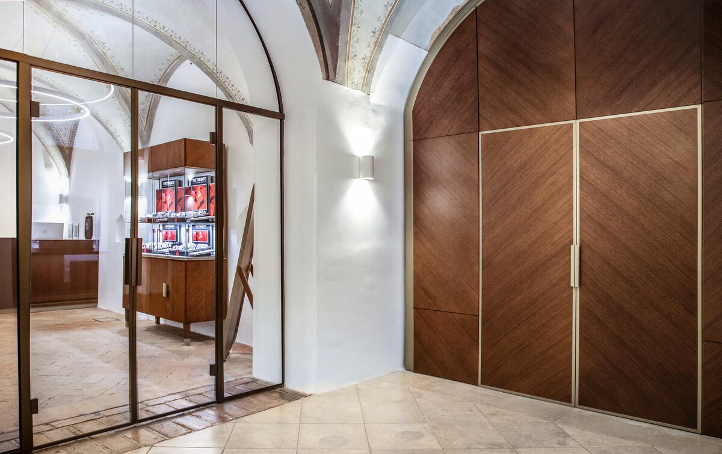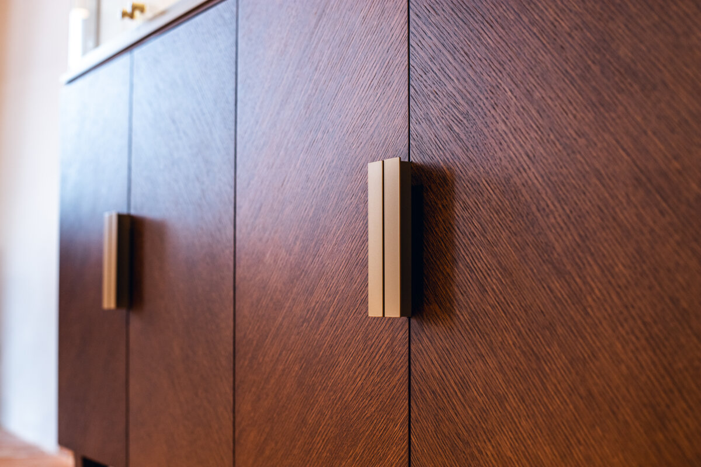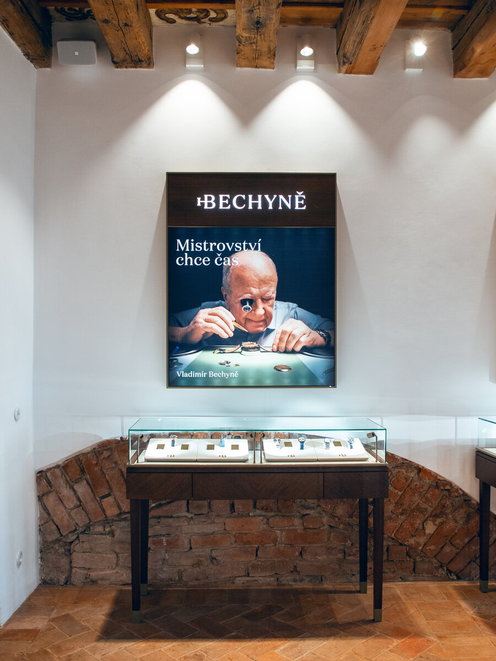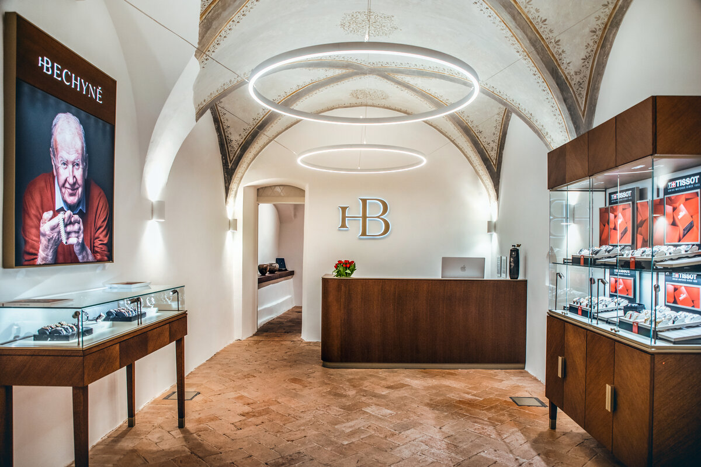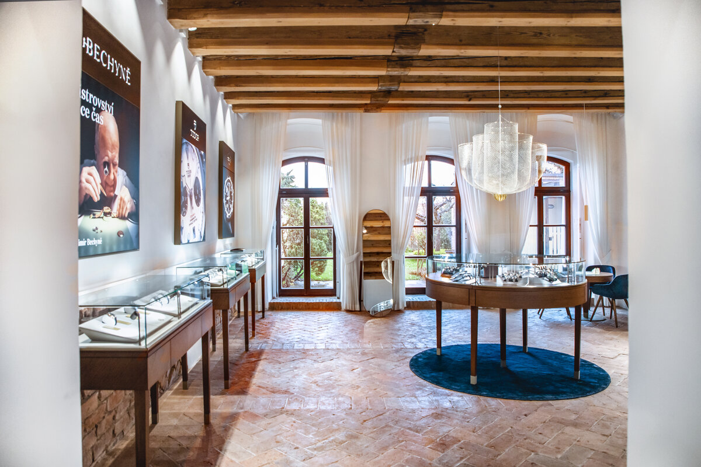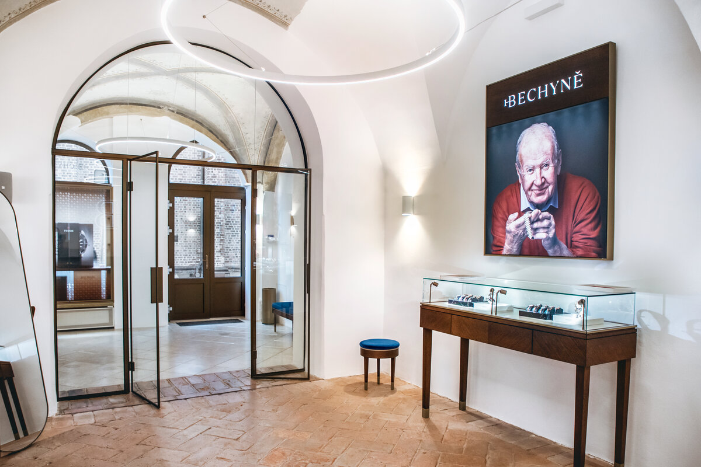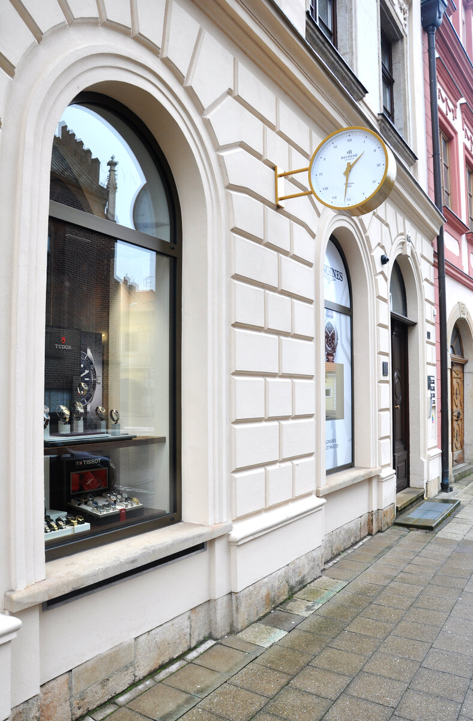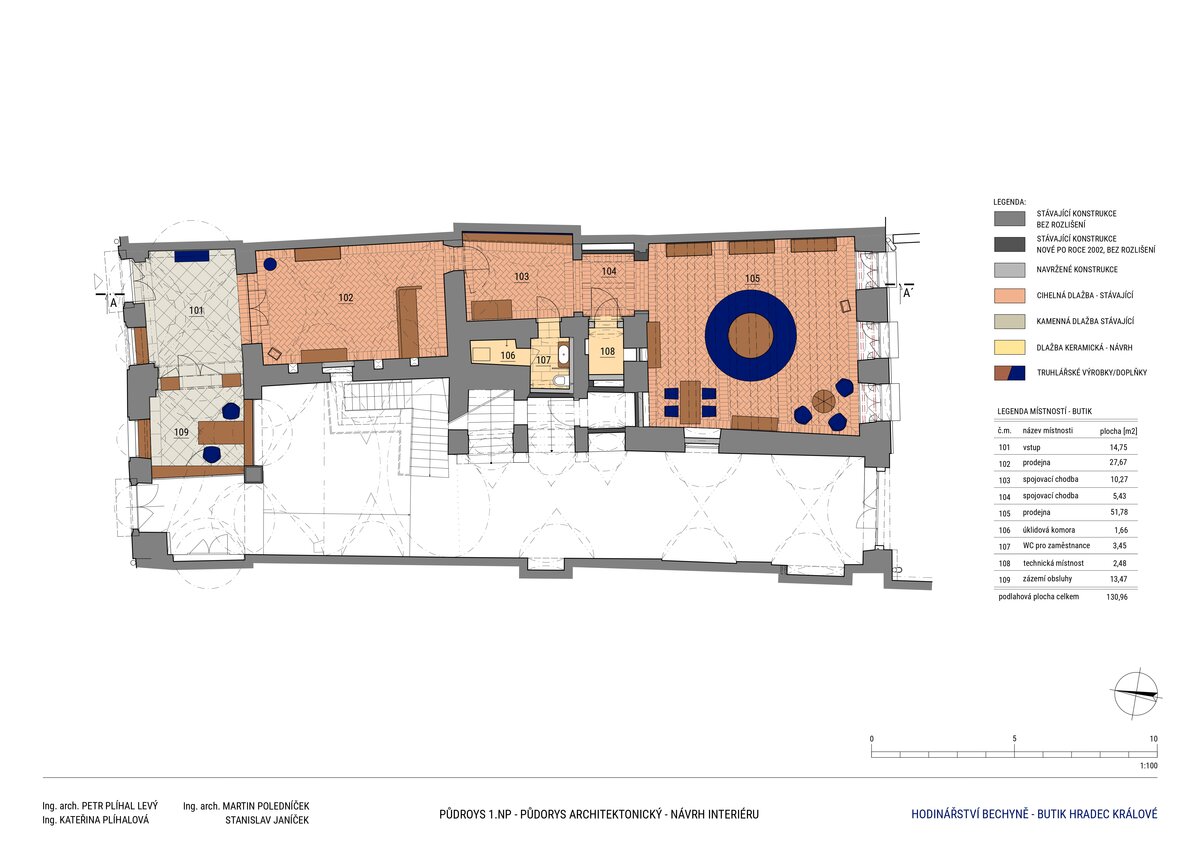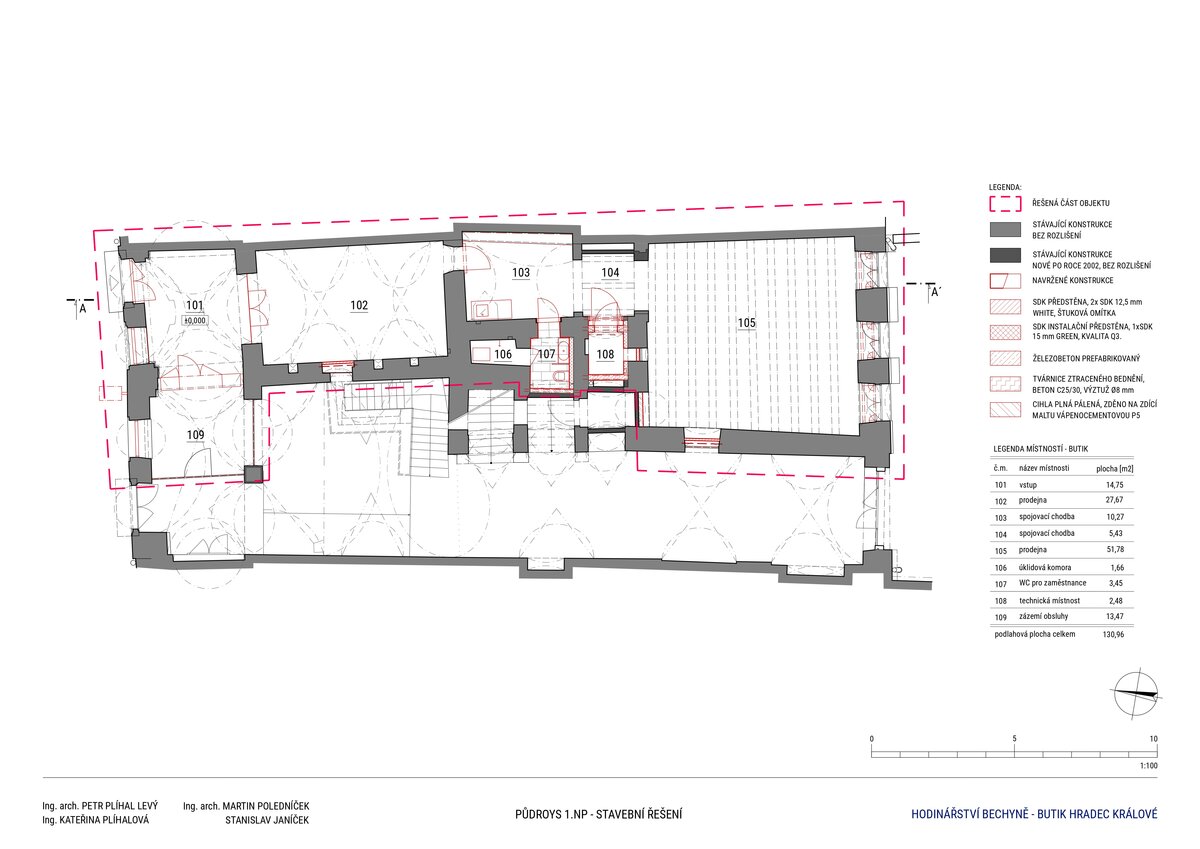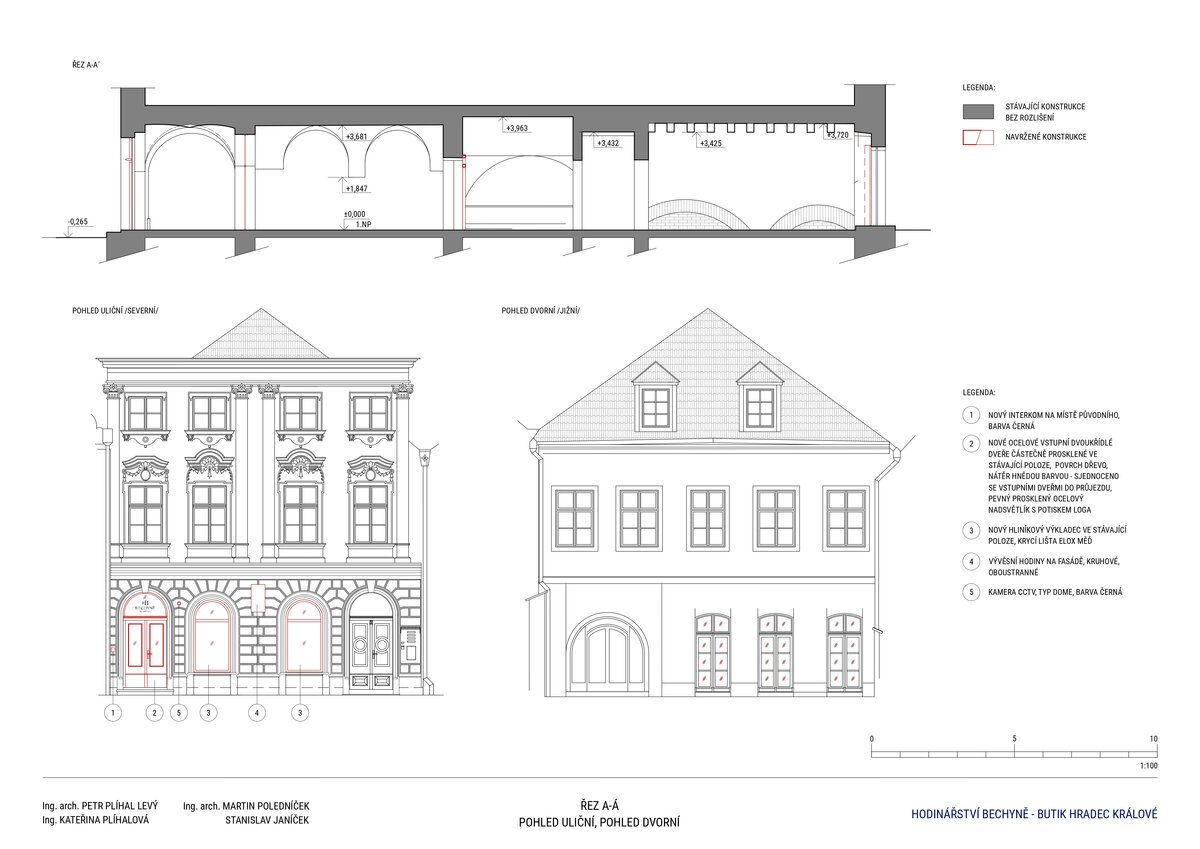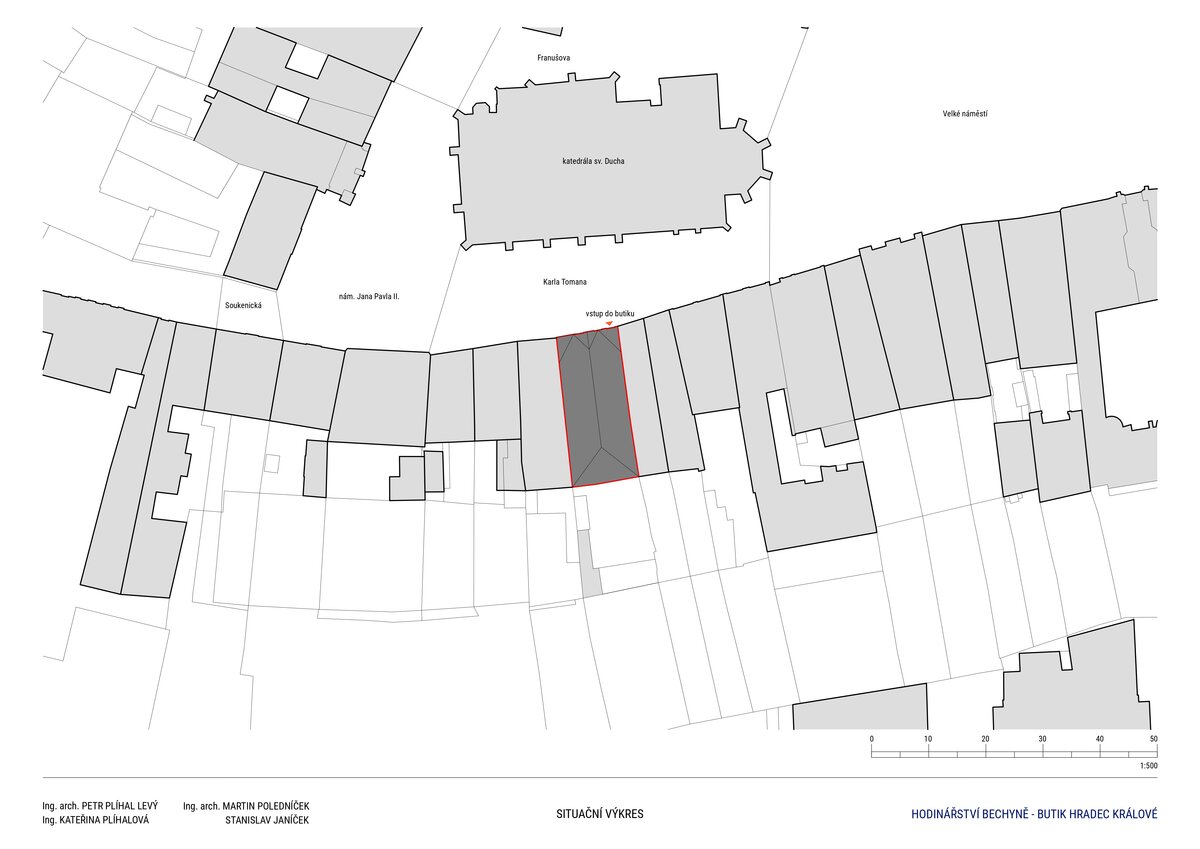| Author |
Ing. arch. Petr Plíhal Levý, Ing. Kateřina Plíhalová, Ing. arch. Martin Poledníček, Stanislav Janíček |
| Studio |
TAKAFATA s.r.o. |
| Location |
Karla Tomana 46/6, 500 03 Hradec Králové |
| Investor |
Hodinářství Bechyně s.r.o., V Jámě 699/1, 110 00 Praha 1 - Nové Město |
| Supplier |
SWIETELSKY stavební s.r.o., odštěpný závod Pozemní stavby STŘED, oblast Hradec Králové, Bratří Štefanů 499, 500 03 Hradec Králové |
| Date of completion / approval of the project |
August 2022 |
| Fotograf |
Monika Řeháková |
“Everything is in its place.” This is how to describe the intention to modify the interior of a commercial unit in a Renaissance listed townhouse in the historical centre of Hradec Králové.
The concept of the interior of the new boutique Hodinářství Bechyně is based on the idea of preserving the genius loci, which can be fundamentally perceived in the space. An important role in this is played by the historical substance of the original preserved structures on an irregular floor plan and the sensitive design of the contemporary structures from the last 20-year-old reconstruction of the house.
Our intervention is based on the fundamental aspect of being human in the world, which we perceive as the possibility of identification (meaning with the place) and orientation.
The orientation in the space is supported in the design by irregular (almost imperceptible) enfilade and hierarchical order of rooms known from aristocratic residences, when the guest is first introduced into the entrance area and gradually passes through more important spaces.
In our case, a clearly defined entrance area was created by separating the staff facilities in the existing entrance area, so that the view is naturally guided by the logo of HB located on the opposite wall at the reception desk behind the glass doors in the first part of the store.
The direction of movement continues seamlessly deeper into the building through a narrow passageway and connecting corridor in which we have suppressed the service area as much as possible.
The narrow corridor thus enhances the opening of the main and most important space, which is illuminated by three windows.
There is a clearly visible axis symmetry in the space, which we support by the placement of the individual elements. Breaking the symmetry can be used to create tension, but in our case, we focus on peace and harmony.
Identification with the place is enhanced by choosing such elements in the interior, which are not replicas of historical solutions, but are not even first-plan modern and different from the historical environment. Our chosen solution is intended to create a satisfied feeling that everything is "in its place." The first part of the shop has a certain gallery austerity, when the visitor begins to concentrate on the exhibited works and then is introduced into the main sales area, which is on the contrary generous, warm, less formal and offers comfort to think about the watch art.
The boutique is located on the ground floor of a listed Renaissance townhouse in the historical centre of Hradec Králové adjacent to the Velké náměstí and facing the Cathedral sv. Ducha in the street Karla Tomana 46/6.
The business unit is located in the ground floor in three window axes and runs through the entire depth of the tract from the street (north) facade to the court (south) facade. On the ground floor outside the business unit there is a communication area, a staircase leading to the upper floors and a staircase leading to the basement.
The conservation area mainly concerns the existing load-bearing walls, vaulted structures with preserved paintings and ceiling beams. The floor structures, interior glazed partitions, shop windows, entrance doors and French windows are already modern.
New storefronts and entry doors were implemented, new security features, and one restroom was converted to a utility room and a second restroom was renovated. The original glass partition wall was replaced with a new one and the doors to the toilet and utility room was replaced with a hidden ones. New electrical wiring, security systems and complete new lighting was installed. During the construction process it also became apparent that some of the plaster in the main room needed to be refurbished.
The interior is completed with furniture in a uniform decor and with uniform detail, where the main role is played by oak veneer set in diagonal patterns in combination with bronze framing and upholstery in light beige leather. The colour accent is completed with royal blue.
Green building
Environmental certification
| Type and level of certificate |
-
|
Water management
| Is rainwater used for irrigation? |
|
| Is rainwater used for other purposes, e.g. toilet flushing ? |
|
| Does the building have a green roof / facade ? |
|
| Is reclaimed waste water used, e.g. from showers and sinks ? |
|
The quality of the indoor environment
| Is clean air supply automated ? |
|
| Is comfortable temperature during summer and winter automated? |
|
| Is natural lighting guaranteed in all living areas? |
|
| Is artificial lighting automated? |
|
| Is acoustic comfort, specifically reverberation time, guaranteed? |
|
| Does the layout solution include zoning and ergonomics elements? |
|
Principles of circular economics
| Does the project use recycled materials? |
|
| Does the project use recyclable materials? |
|
| Are materials with a documented Environmental Product Declaration (EPD) promoted in the project? |
|
| Are other sustainability certifications used for materials and elements? |
|
Energy efficiency
| Energy performance class of the building according to the Energy Performance Certificate of the building |
|
| Is efficient energy management (measurement and regular analysis of consumption data) considered? |
|
| Are renewable sources of energy used, e.g. solar system, photovoltaics? |
|
Interconnection with surroundings
| Does the project enable the easy use of public transport? |
|
| Does the project support the use of alternative modes of transport, e.g cycling, walking etc. ? |
|
| Is there access to recreational natural areas, e.g. parks, in the immediate vicinity of the building? |
|
