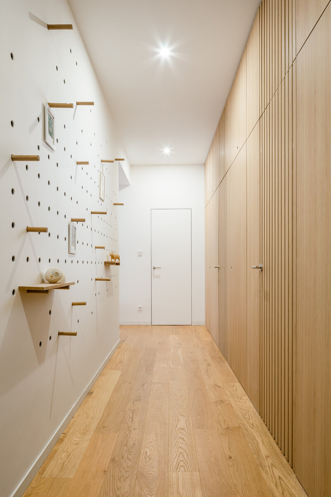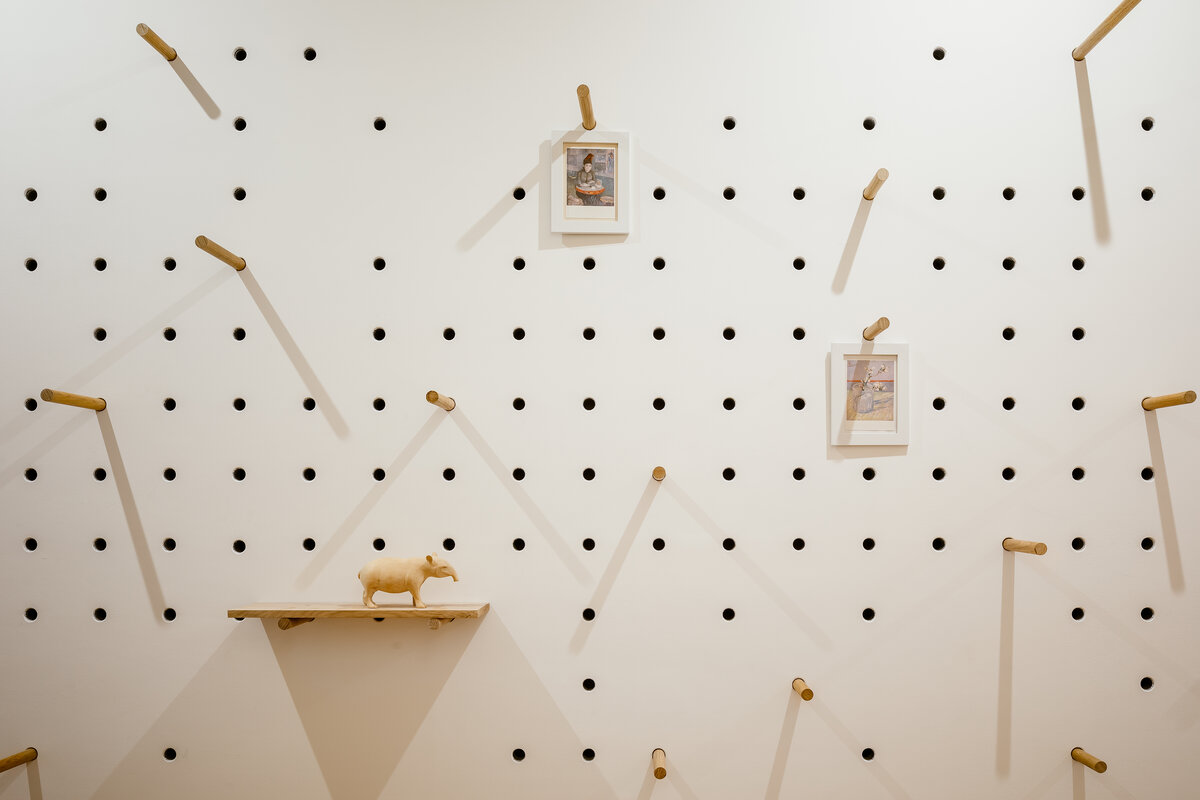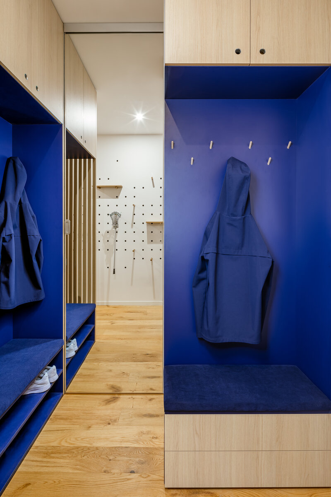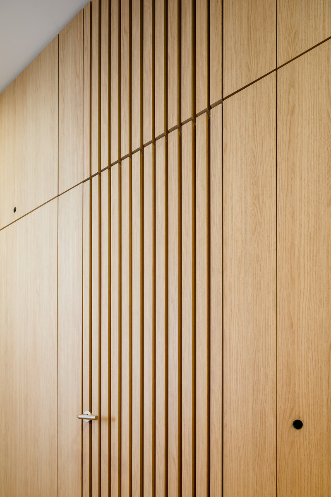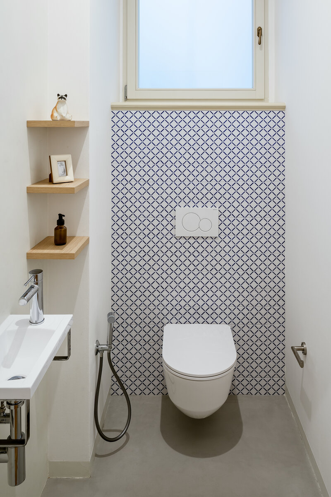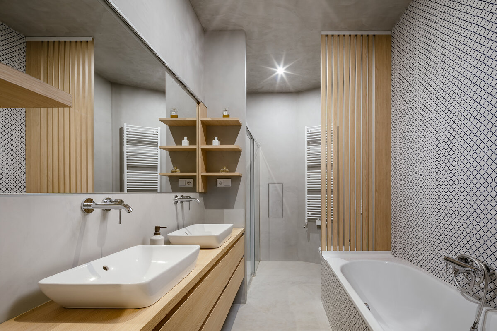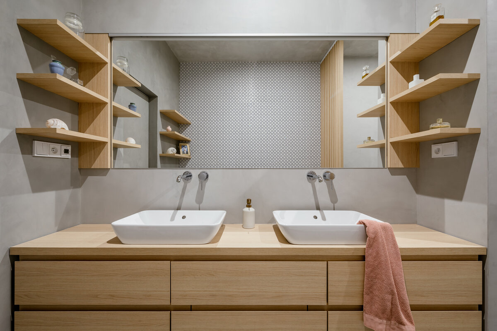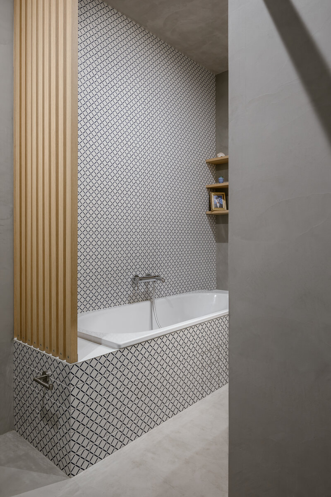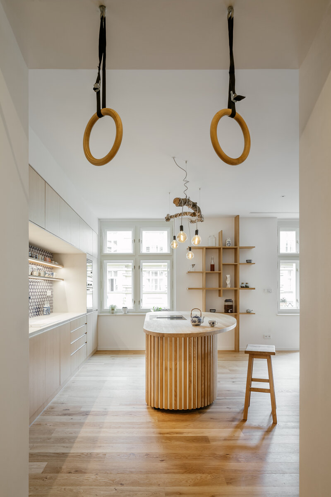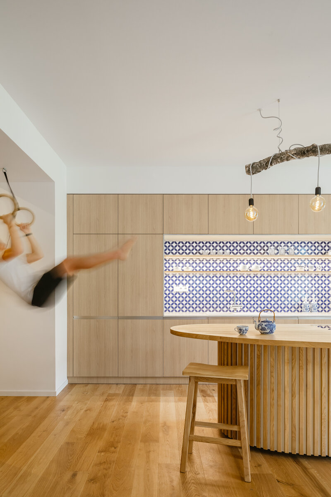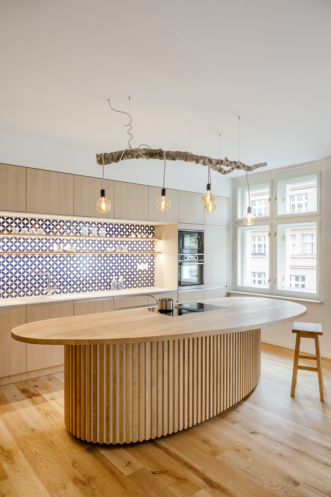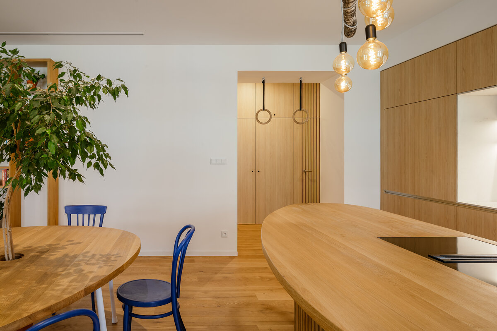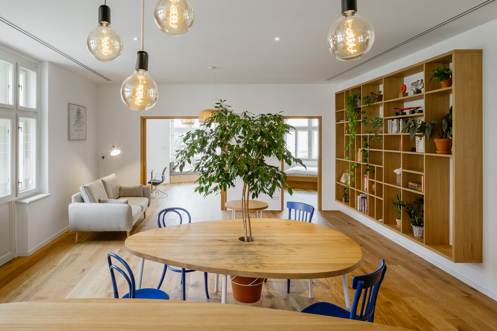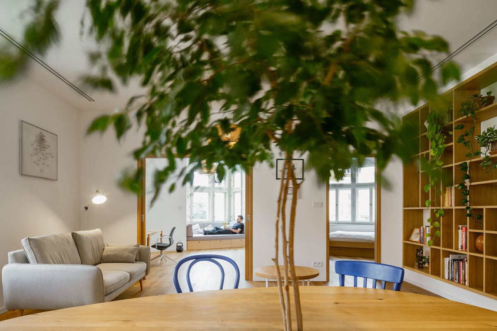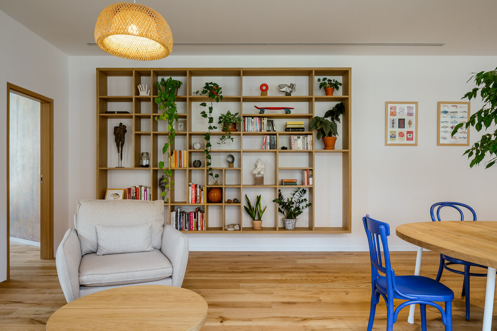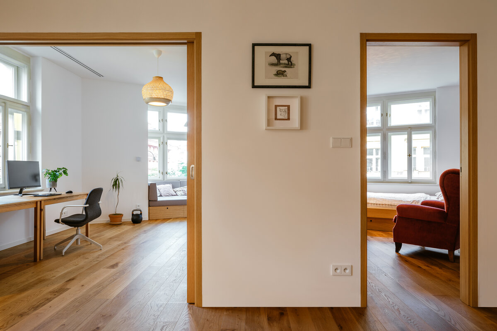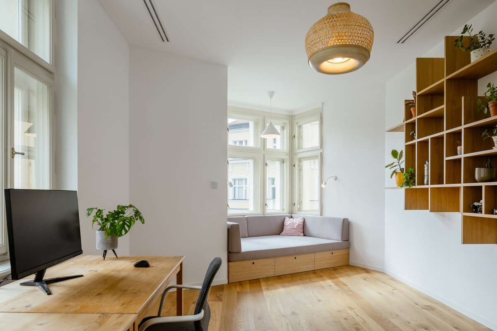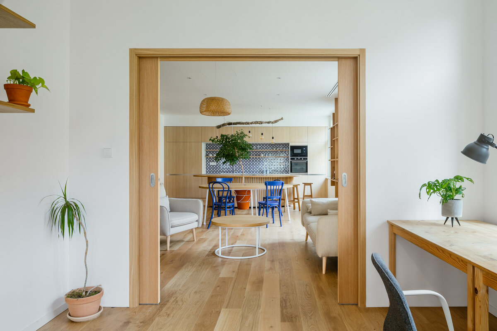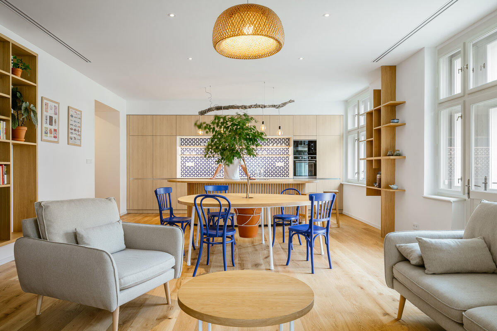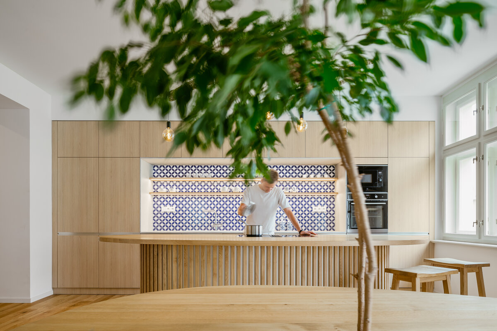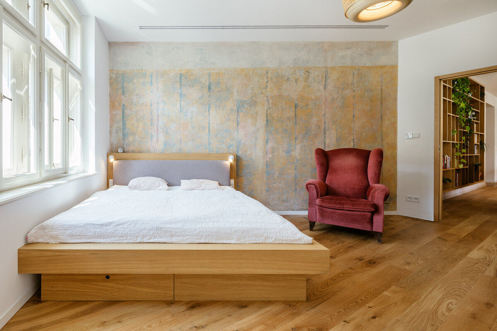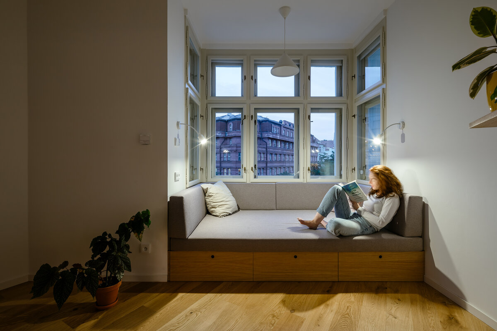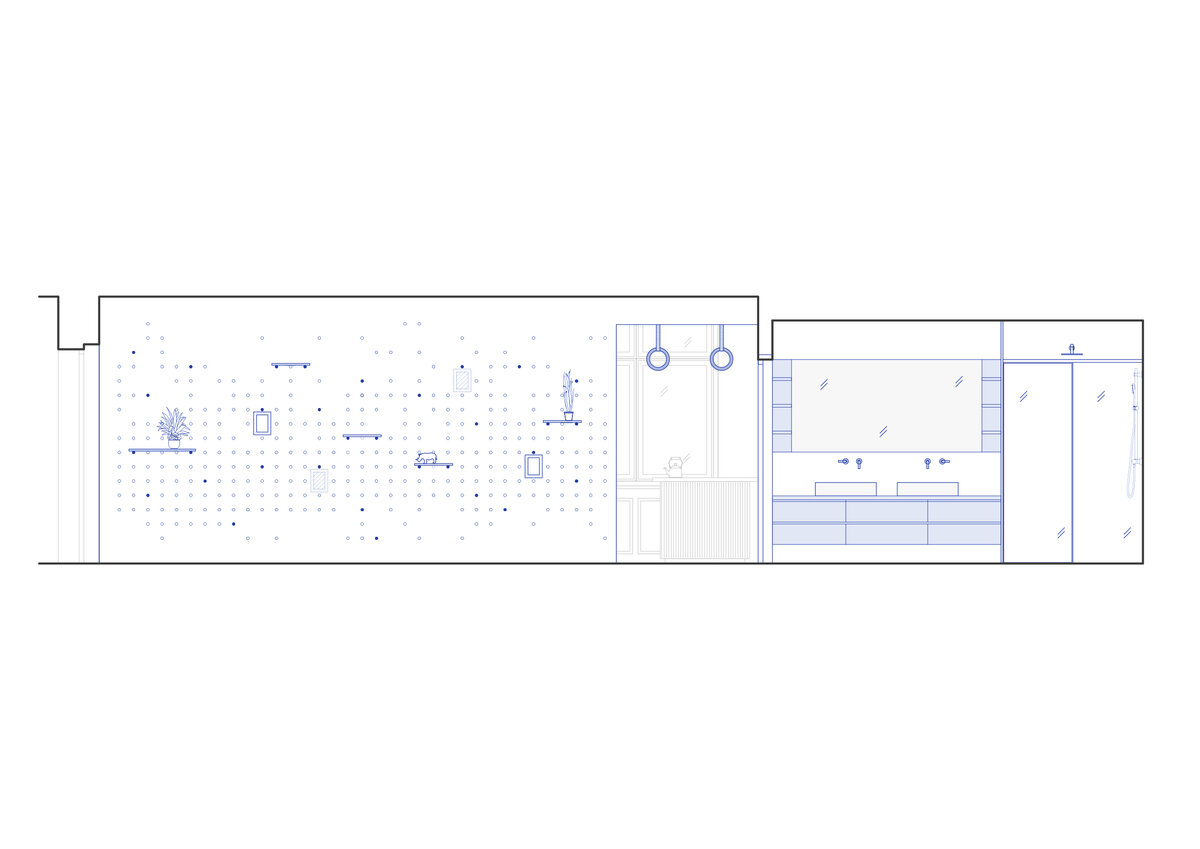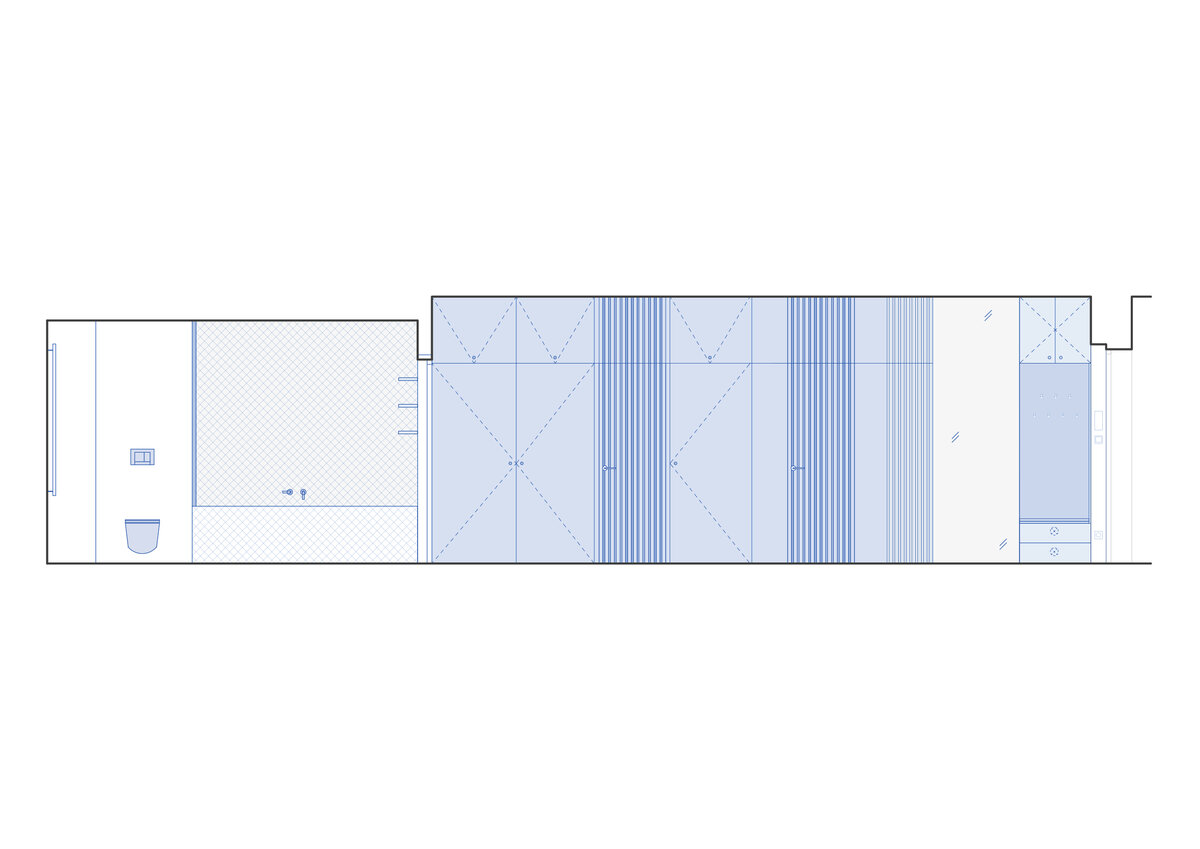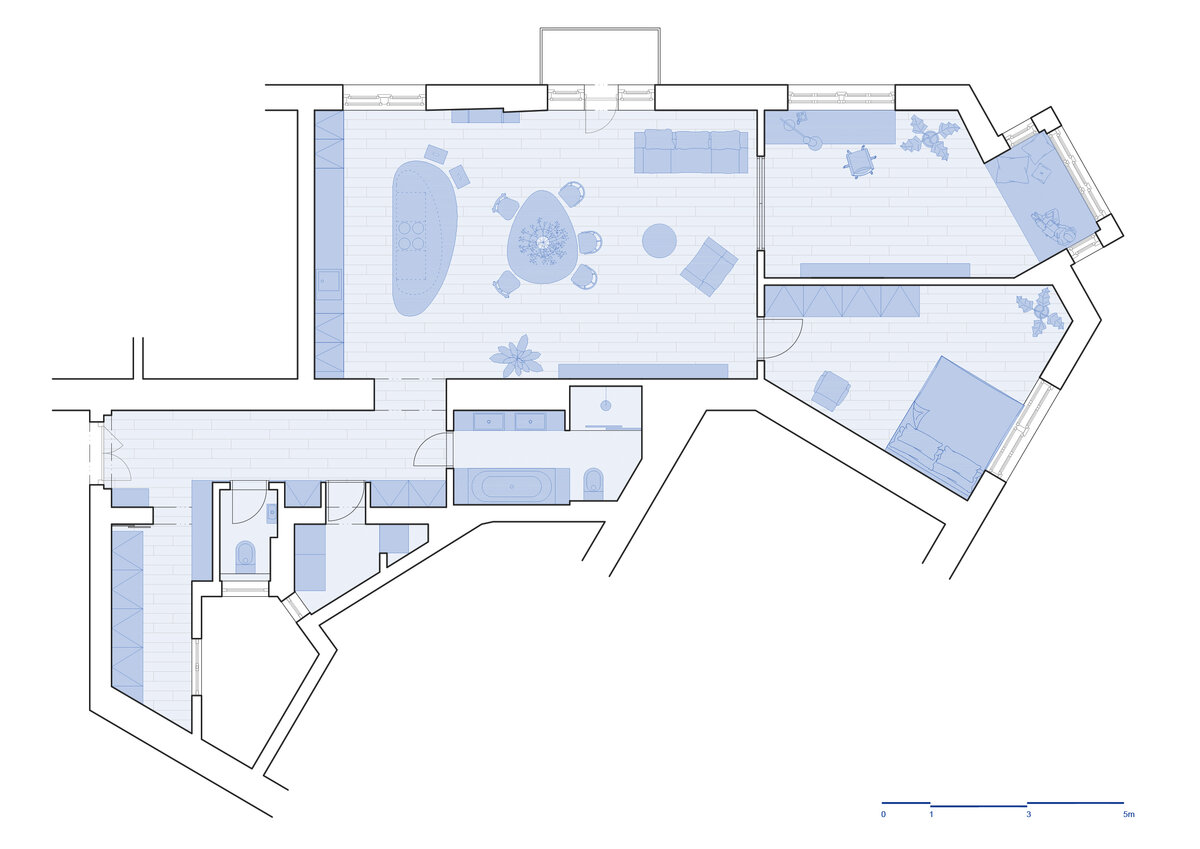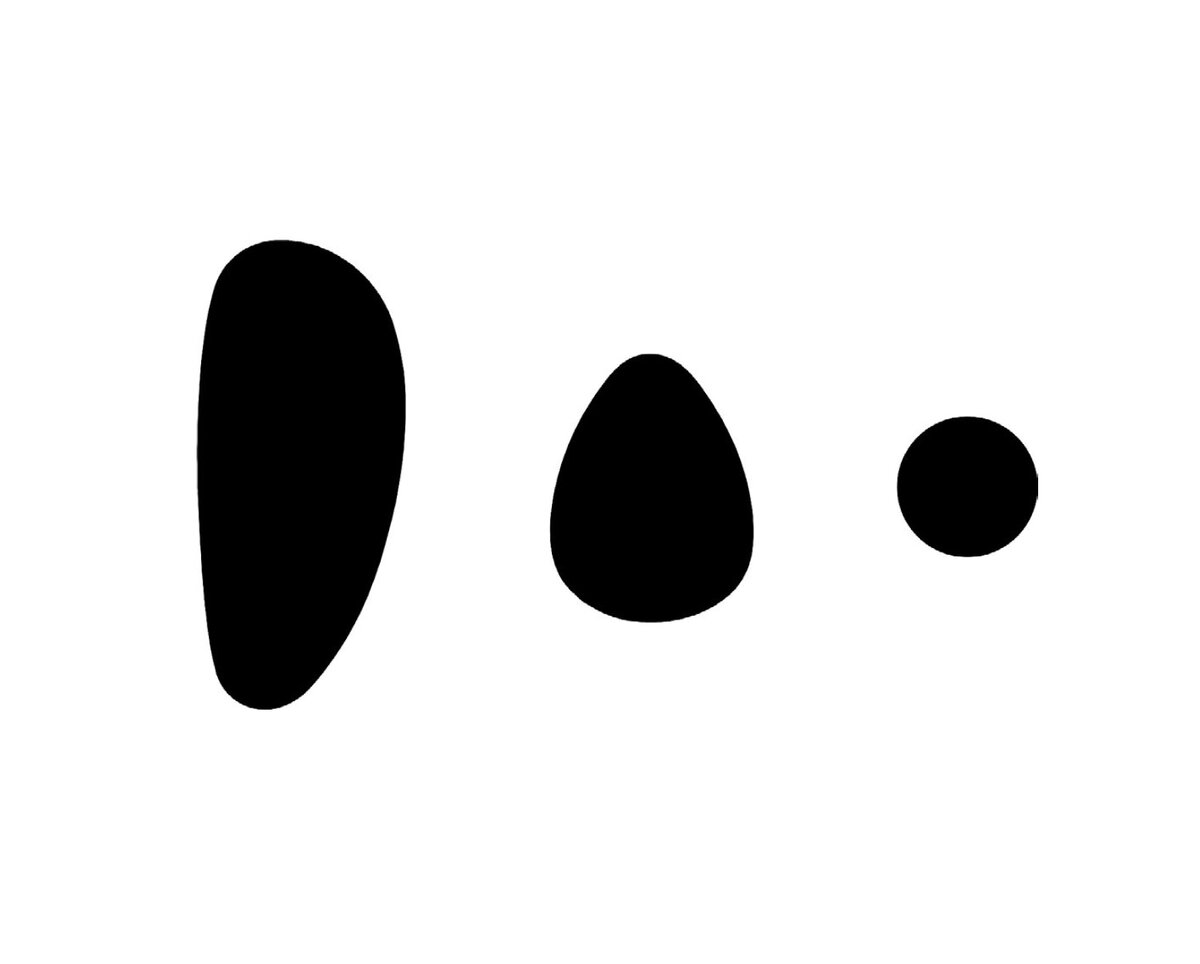| Author |
Ing. arch. František Bosák, ČKA, Ing. arch. Jolana Bosák Macháčková, Ing. arch. Pavel Paseka, ČKA, Ing. arch. Martin Žatečka |
| Studio |
Horizont + Archistroj |
| Location |
Praha, Vinohrady |
| Investor |
soukromá osoba |
| Supplier |
WOODPLAST s.r.o. |
| Date of completion / approval of the project |
April 2022 |
| Fotograf |
Václav Novák |
The interior of Prague’s district Vinohrady represents an unusual combination of modern Japanese minimalism, and elements of parametric interior design, while implementing traditional Czech motives within. The architectural intention was to create an environment that is simple, clean, elegant and cosy all at the same time. Overall, this interior is a unique example, of how a variety of design styles can be combined into a harmonious whole, resulting in a space that is unique, and aesthetically pleasing, while being practical and purposeful. The apartment is evidence, that it is possible to blend cleanliness and modesty while creating a cosy atmosphere.
The interior of the Prague district at Vinohrady represents an unusual combination of modern Japanese minimalism, and parametric interior design while implementing traditional Czech motives.
Inspiration from contemporary Japanese architecture
The interior uses elements inspired by contemporary Japanese design, by implementing the use of simple lines, natural materials, simplicity, colour unification, and open spaces with centrally located elements at the dining table, creating a meeting point.
Using parametric design
Some parts of the interior (table compositions, adjustable shelving system, and bookcases) were designed using so-called computational or parametric design. These elements bring geometric and functional dynamics, variability, and adaptability to the interior.
Traditional Czech elements
Traditional Bohemian motives complement the spare and elegant design. These elements show through handmade decorative ceramic tiles, natural design lamps, or traditional Czech furniture. Creating a coziness and homely atmosphere.
This interior uniquely showcases, how in variety of design styles can be combined into a harmonious whole, resulting in a space that is unique, and aesthetically pleasing, while being practical and purposeful. The apartment is evidence, that it is possible to blend cleanliness and modesty while creating a cosy atmosphere.
The layout is based on the limits of the original layout of the reconstructed apartment. The linear orientation is used for the optimal placement of different functional operations. The central corridor is flanked by rooms serving as a cloakroom, toilet, utility room, laundry and bathroom. The corridor is also perceived as a storage space, which is provided by large built-in joinery cupboards on one side, with an adjustable shelving wall on the other. The character of the entire hallway was an important theme throughout the design. The place, which is very often used by the residents of the apartment, becomes an unusually pleasant space.
The centre of the interior is the main living room with an area of 51 m2, which is designed as a maximally open space in which the kitchen, dining room and living room intermingle. The natural movement of users of this space inspired the design of the curved elements of the sizeable kitchen island, the main dining table and the smaller coffee table. The triptych of these elements in the space accentuates the freedom of movement and use of this main room.
Green building
Environmental certification
| Type and level of certificate |
-
|
Water management
| Is rainwater used for irrigation? |
|
| Is rainwater used for other purposes, e.g. toilet flushing ? |
|
| Does the building have a green roof / facade ? |
|
| Is reclaimed waste water used, e.g. from showers and sinks ? |
|
The quality of the indoor environment
| Is clean air supply automated ? |
|
| Is comfortable temperature during summer and winter automated? |
|
| Is natural lighting guaranteed in all living areas? |
|
| Is artificial lighting automated? |
|
| Is acoustic comfort, specifically reverberation time, guaranteed? |
|
| Does the layout solution include zoning and ergonomics elements? |
|
Principles of circular economics
| Does the project use recycled materials? |
|
| Does the project use recyclable materials? |
|
| Are materials with a documented Environmental Product Declaration (EPD) promoted in the project? |
|
| Are other sustainability certifications used for materials and elements? |
|
Energy efficiency
| Energy performance class of the building according to the Energy Performance Certificate of the building |
|
| Is efficient energy management (measurement and regular analysis of consumption data) considered? |
|
| Are renewable sources of energy used, e.g. solar system, photovoltaics? |
|
Interconnection with surroundings
| Does the project enable the easy use of public transport? |
|
| Does the project support the use of alternative modes of transport, e.g cycling, walking etc. ? |
|
| Is there access to recreational natural areas, e.g. parks, in the immediate vicinity of the building? |
|
