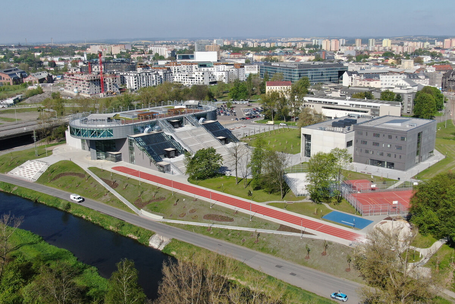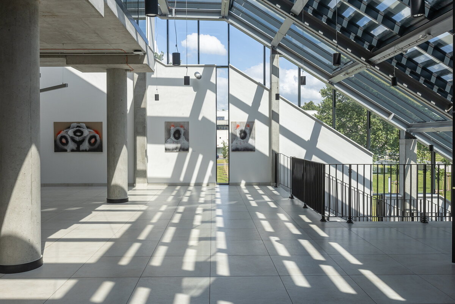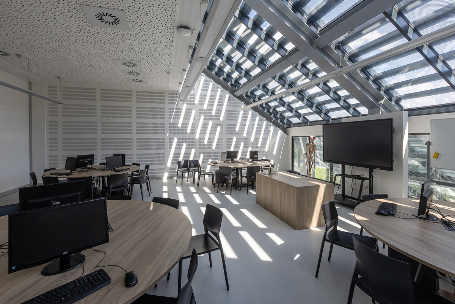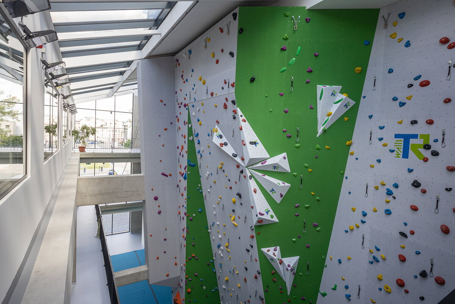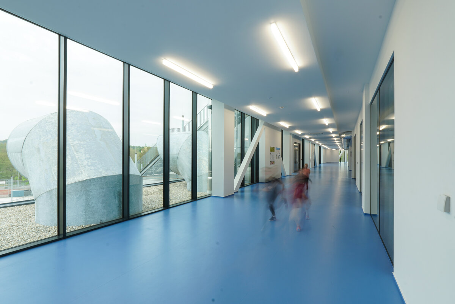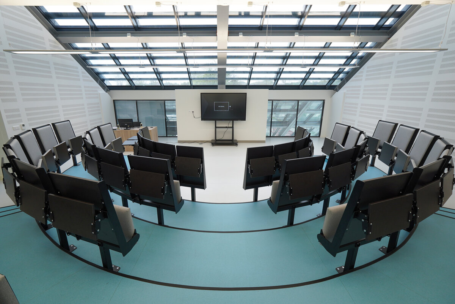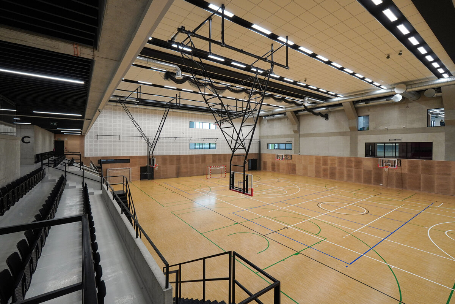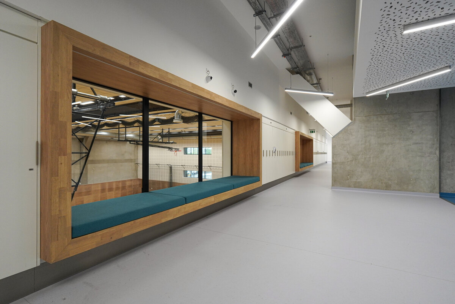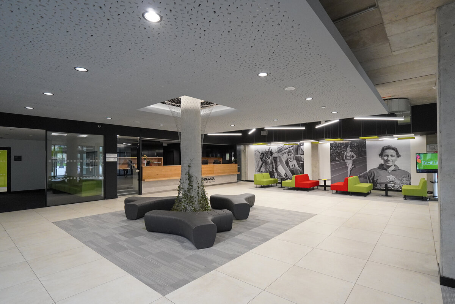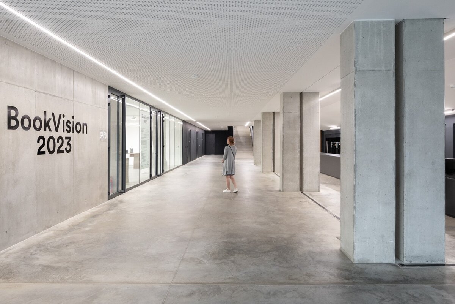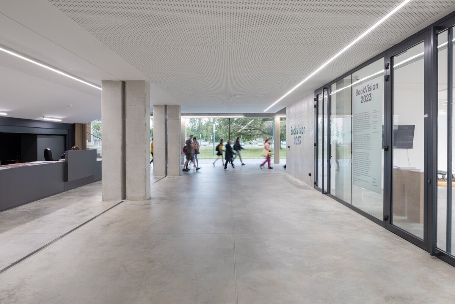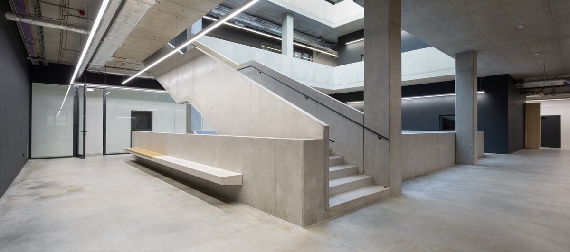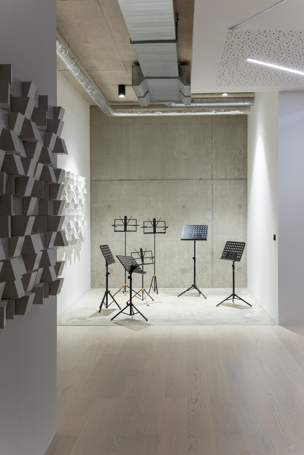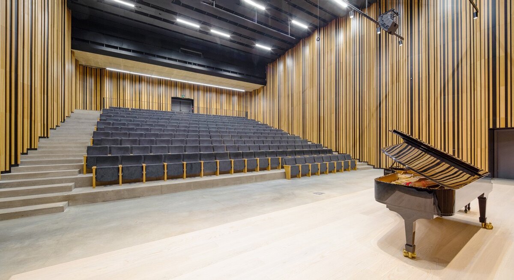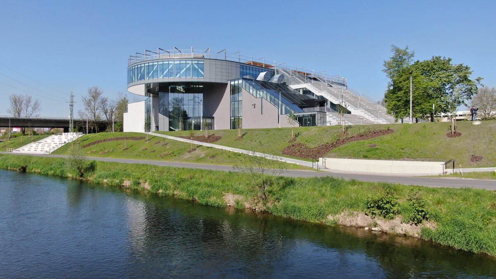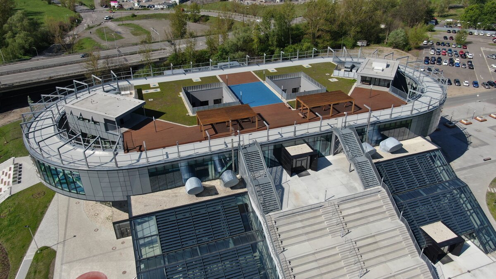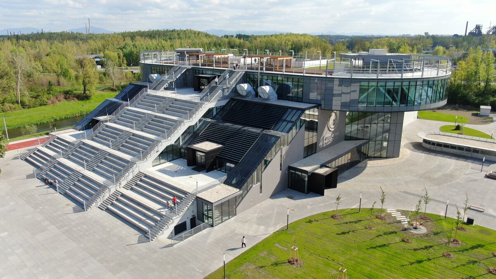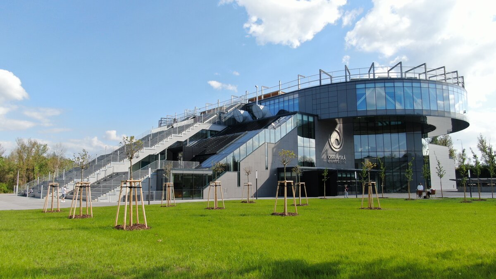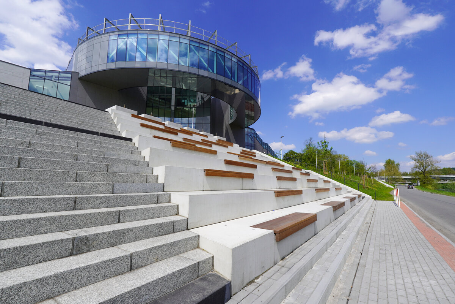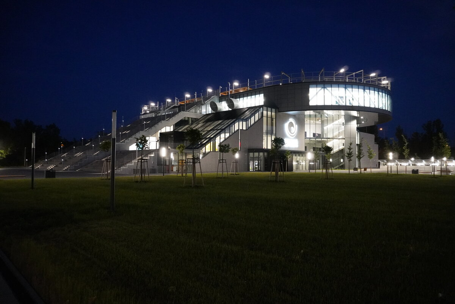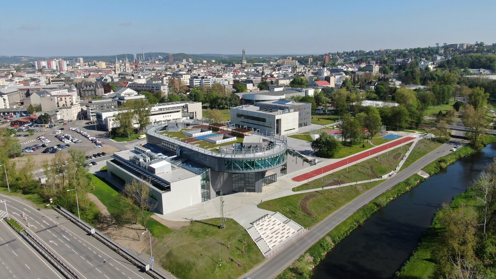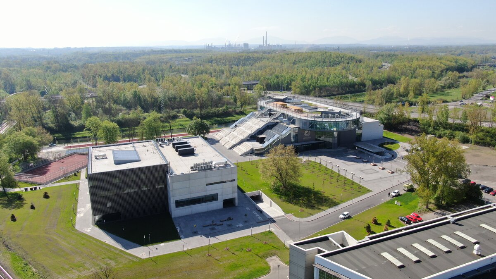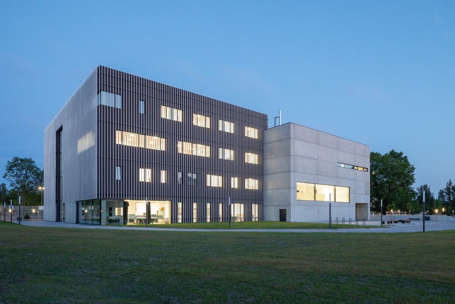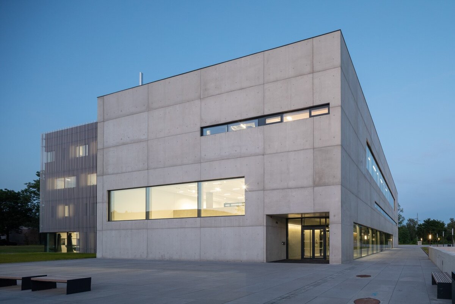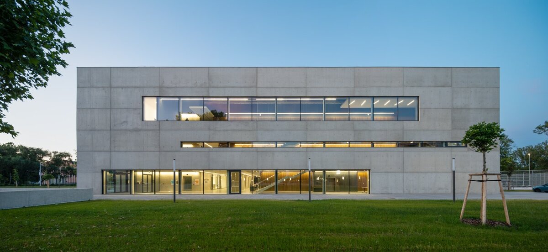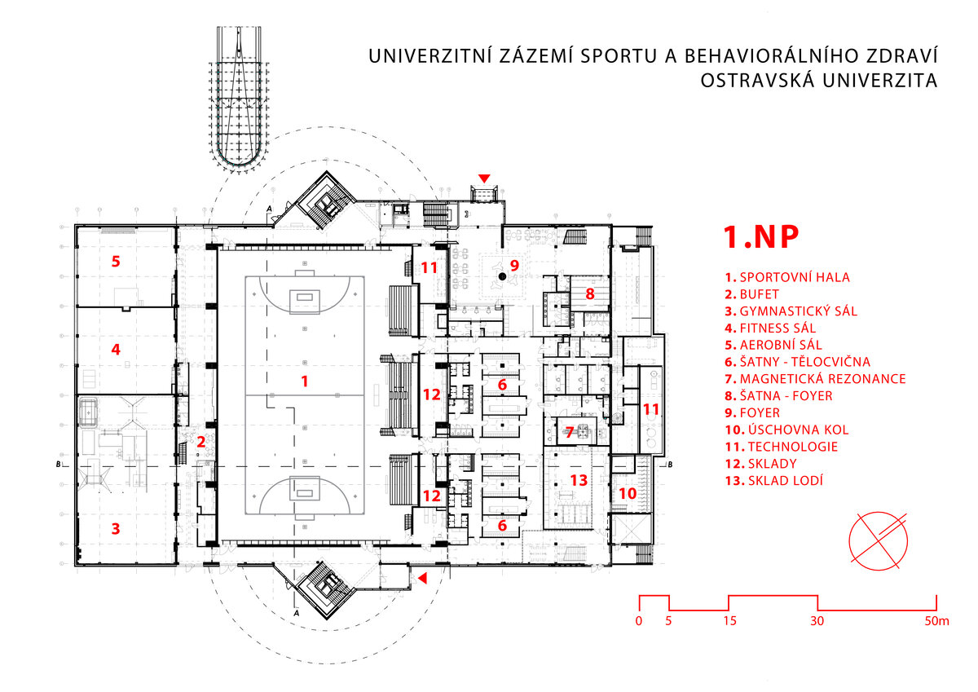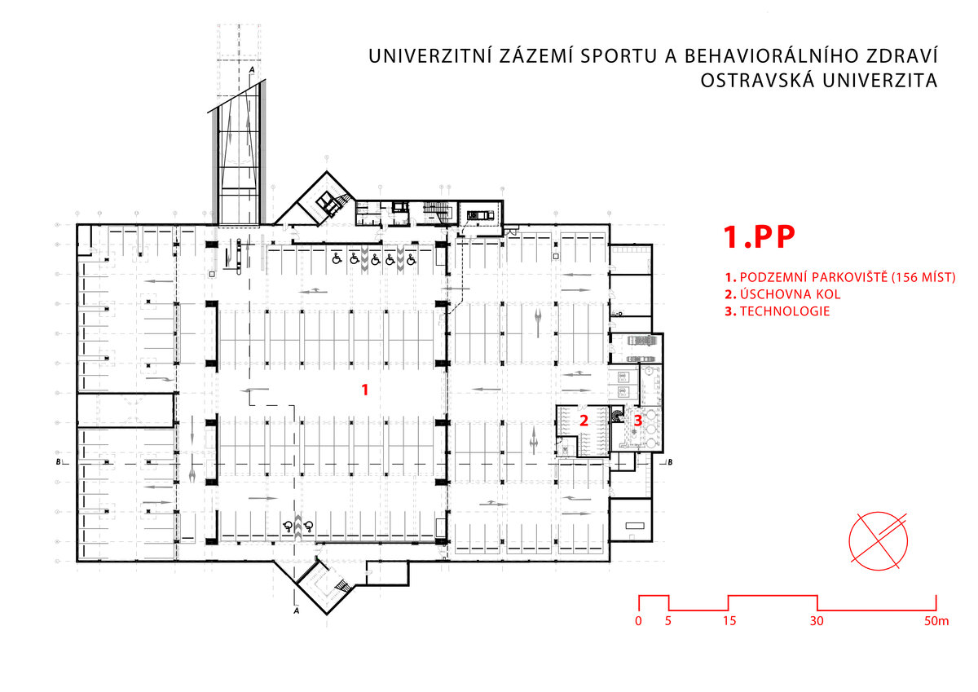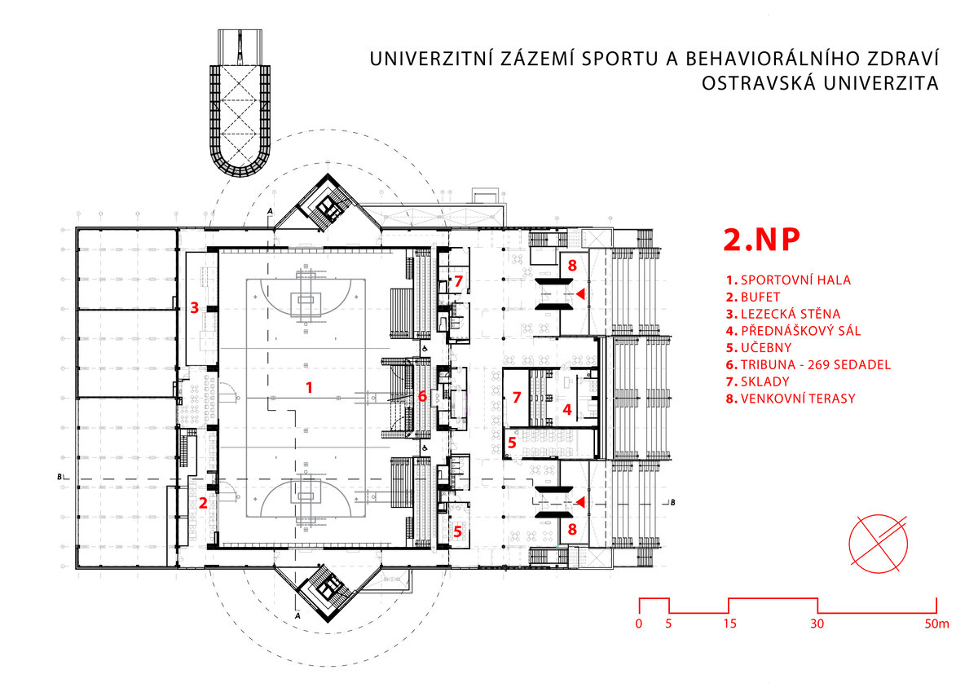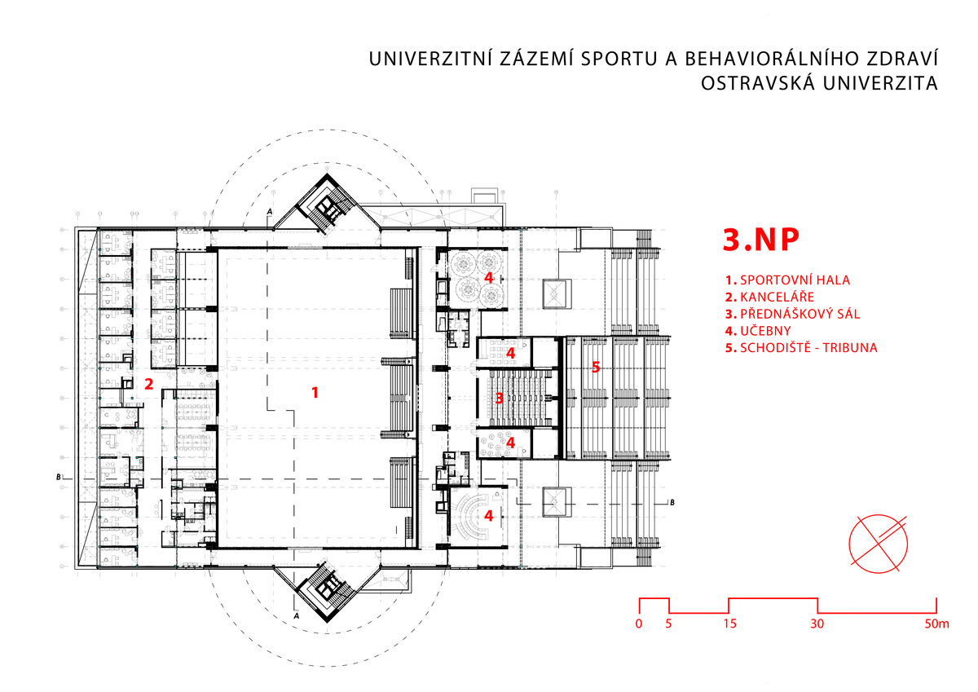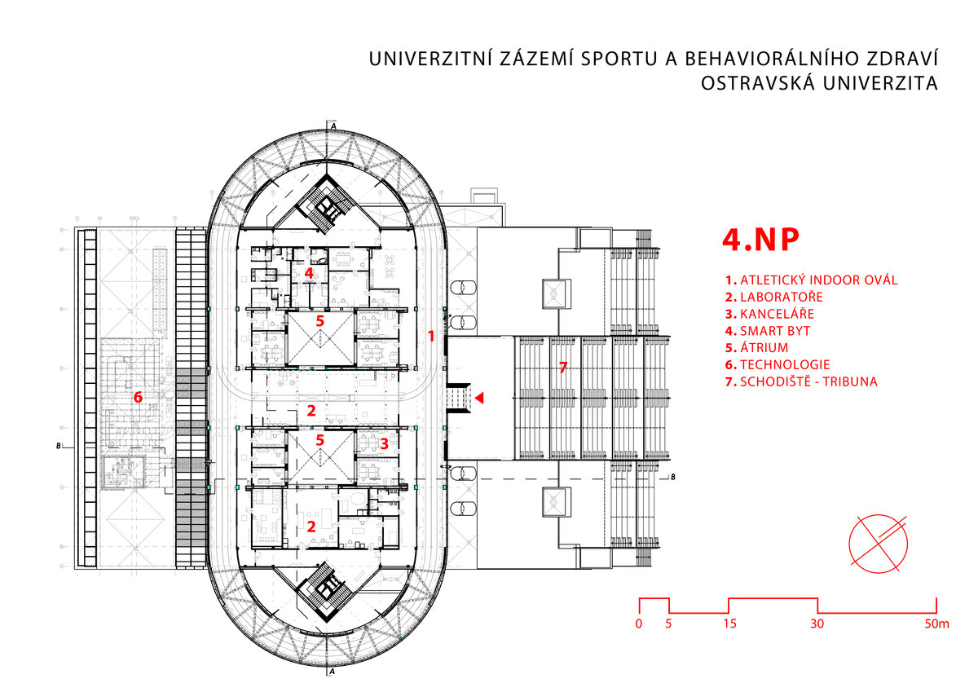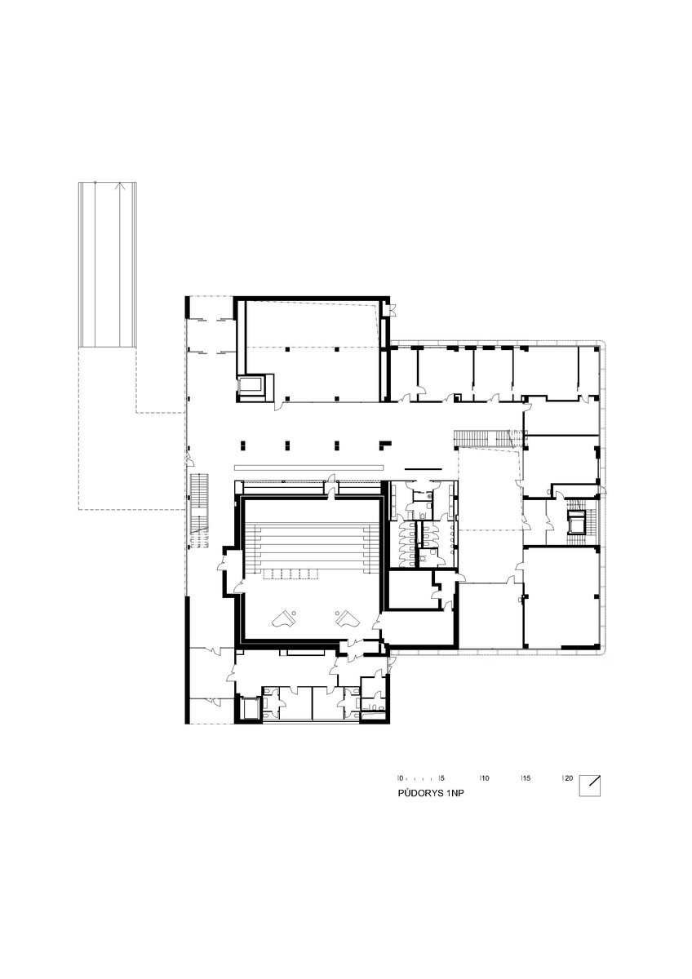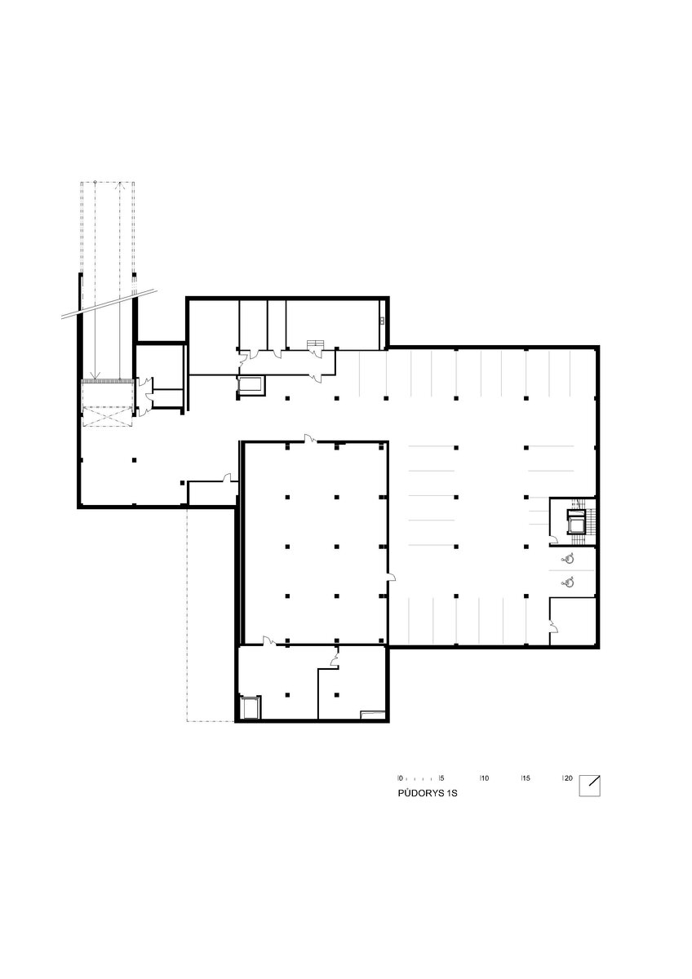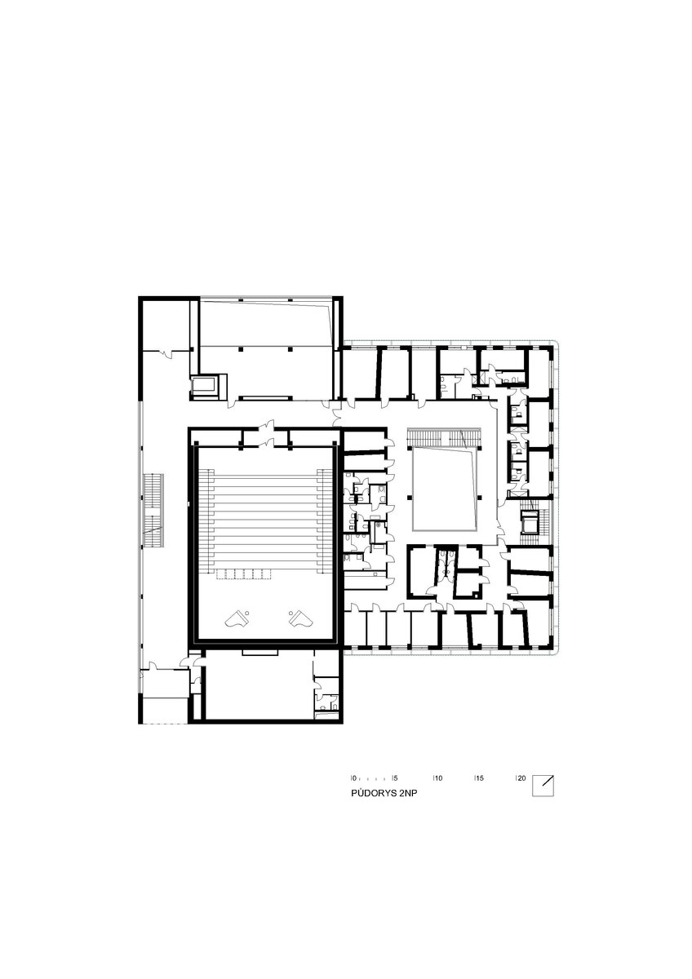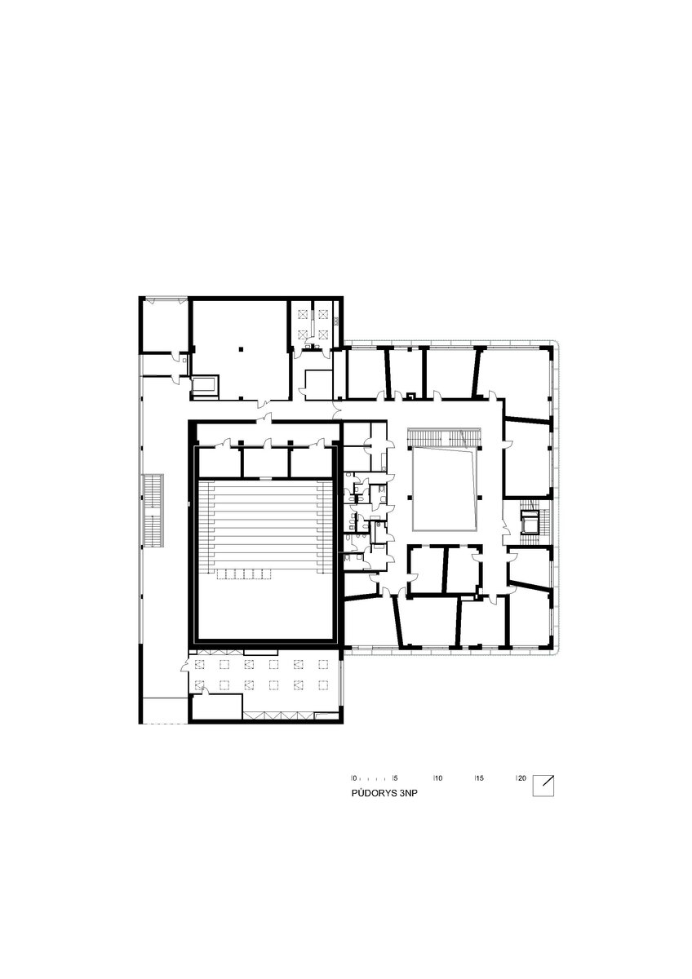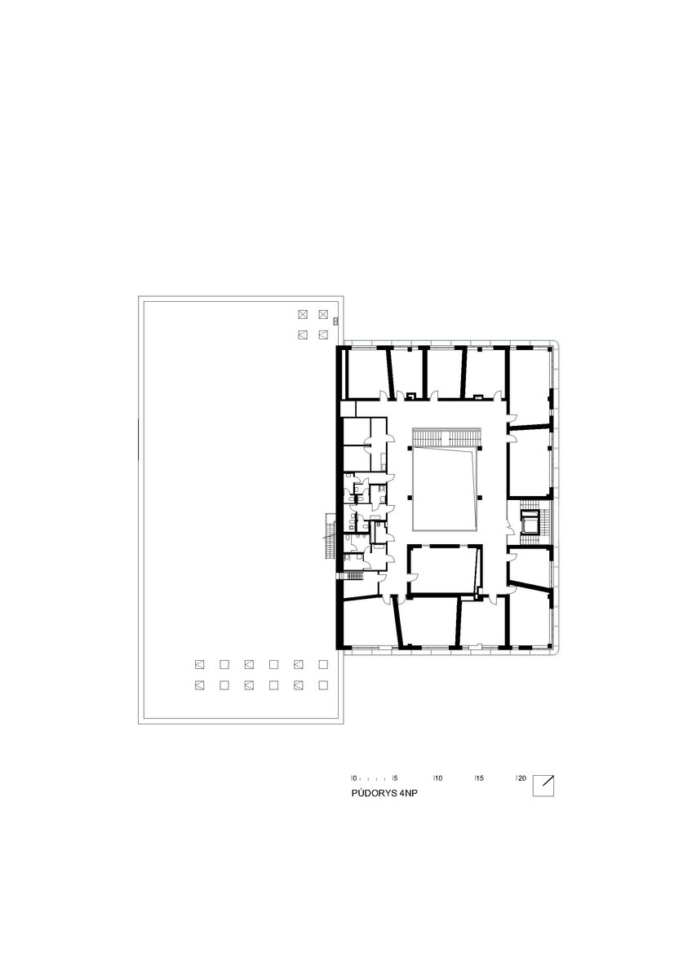| Author |
doc. Ing. arch. Kamil Mrva, Ph.D. a Ing. arch. Roman Kuba |
| Studio |
Kamil Mrva Architects a Atelier Simona |
| Location |
Ostrava |
| Investor |
Ostravská Univerzita |
| Supplier |
Sdružení pro KAMPUS - IMOS Brno, a.s. a IPS Třinec, a.s. |
| Date of completion / approval of the project |
January 2023 |
| Fotograf |
Ing. arch. Michal Kuba, Kamil Mrva Architects, Foto Studio Toast / Libor Stavjaník |
The main idea of the new City Campus of Ostrava University was to create a comprehensive environment for sports and arts disciplines. It consists of two buildings - the University Facilities for Sports and Behavioral Health of the Faculty of Education (author - Ing. Arch. Roman Kuba, Atelier Simona), and the Music Section of the Faculty of Arts (author - Assoc. Prof. Ing. Arch. Kamil Mrva, Ph.D., Kamil Mrva Architects). The City Campus is located in the city center behind Antonín Dvořák Theatre on the left bank of Ostravice River, extending the metaphorical boundaries of the city. The City Campus accommodates over a thousand students and university staff, making it one of the largest architectural and urban projects of Ostrava University within the city of Ostrava.
The Facilities for Sports and Behavioral Health feature a 200m indoor athletic oval, a sports hall seating 550 people, a fitness hall, aerobics and gymnastics rooms, a MR area, labs, an indoor climbing wall, an auditorium for 118 students, classrooms, a spacious assembly area on the 2nd floor and an underground car park with 155 slots. Concrete staircase seating approx. 700 people is a dominant exterior feature. The roof is designed as a green recreation space, offering the possibility to use an inline oval, terrace, or workout area. The City Campus area includes a multi-purpose court, a streetball court, a 100m running track, two beach volleyball courts and a workout area.
The Faculty of Arts Music Section concept is divided into two main masses. The first is a concrete cube housing a concert hall, featuring natural materials and exposed structures. The exterior walls of double-sided exposed concrete are complemented by windows of various shapes and sizes. The illuminated white gallery (GAFU) is intended for students, graduates, and art community.
The second mass is masonry featuring a front-mounted tubular façade. Its interactive colored lighting is synchronized with the music in the chamber hall during concerts. Metal structures evoke the local industrial atmosphere while resembling musical instruments. In the center, an open atrium is created with a glass roof, facilitating simple sightlines and communication between classrooms equipped with sound-absorbing acoustics. Ground-floor glass-walled lecture rooms maintain direct contact with the surrounding campus. The heart of the building is a chamber concert hall, designed in harmony with nature, with special acoustics.
Technical Solution–The Sports Section
The Architectural Design, including the layout, is tailored to create optimum conditions for the use of individual spaces while minimizing the costs of their operation. Even though the building appears to be glazed on the outside, most of the core functions are located in rooms with minimum glazed areas - i.e. the sports hall, gyms, labs, lecture halls, etc.Glazing is implemented mostly in corridors and assembly areas.The glazed areas are designed using triple glazing with a reflective layer to minimise heat penetration.The sloping glazed areas are additionally supplemented with printed glass and fixed shading louvers.The roofing of the building is partly done by means of a "green roof", where accumulated rainwater is used for irrigation. This water is also used for sanitary facilities throughout the building. Most of the spaces are ventilated with heat recovery units and the building management system allows for economic pre-cooling of selected spaces, especially at night. The roofing of the sports hall with steel trusses on the 4th floor is one of the specific structures of the building in particular.These structures are followed by arched sections protruding from the base mass, also made up of steel load-bearing structures, which are suspended from the main reinforced concrete staircase cores using tie rod systems.
Technical Solution–The Arts Section
The implementation concept has been divided into two basic masses. The first one, a concrete cube with a concert hall, with natural materials and exposed structures, is ideologically worthy of the education for art students.The perimeter walls made of double-sided exposed concrete are complemented by windows of different shapes and sizes, according to the given functions of the building. In the entrance area there is a reception area with a gallery and graphic design space and facilities. The White Lighted Gallery (GAFU) is designed for students, graduates and the general art community. An exhibition space has been designed on the first floor of the gallery with a view of the city centre of Ostrava.The second mass is executed as brick, with a front-mounted tubular facade, playing the melody of the musical production of the faculty. In fact, during concerts, colourful interactive lighting has been designed to be connected to the music in the chamber hall. The metal structures recall the local industrial atmosphere while evoking musical instruments in their appearance.
Green building
Environmental certification
| Type and level of certificate |
-
|
Water management
| Is rainwater used for irrigation? |
|
| Is rainwater used for other purposes, e.g. toilet flushing ? |
|
| Does the building have a green roof / facade ? |
|
| Is reclaimed waste water used, e.g. from showers and sinks ? |
|
The quality of the indoor environment
| Is clean air supply automated ? |
|
| Is comfortable temperature during summer and winter automated? |
|
| Is natural lighting guaranteed in all living areas? |
|
| Is artificial lighting automated? |
|
| Is acoustic comfort, specifically reverberation time, guaranteed? |
|
| Does the layout solution include zoning and ergonomics elements? |
|
Principles of circular economics
| Does the project use recycled materials? |
|
| Does the project use recyclable materials? |
|
| Are materials with a documented Environmental Product Declaration (EPD) promoted in the project? |
|
| Are other sustainability certifications used for materials and elements? |
|
Energy efficiency
| Energy performance class of the building according to the Energy Performance Certificate of the building |
C
|
| Is efficient energy management (measurement and regular analysis of consumption data) considered? |
|
| Are renewable sources of energy used, e.g. solar system, photovoltaics? |
|
Interconnection with surroundings
| Does the project enable the easy use of public transport? |
|
| Does the project support the use of alternative modes of transport, e.g cycling, walking etc. ? |
|
| Is there access to recreational natural areas, e.g. parks, in the immediate vicinity of the building? |
|
