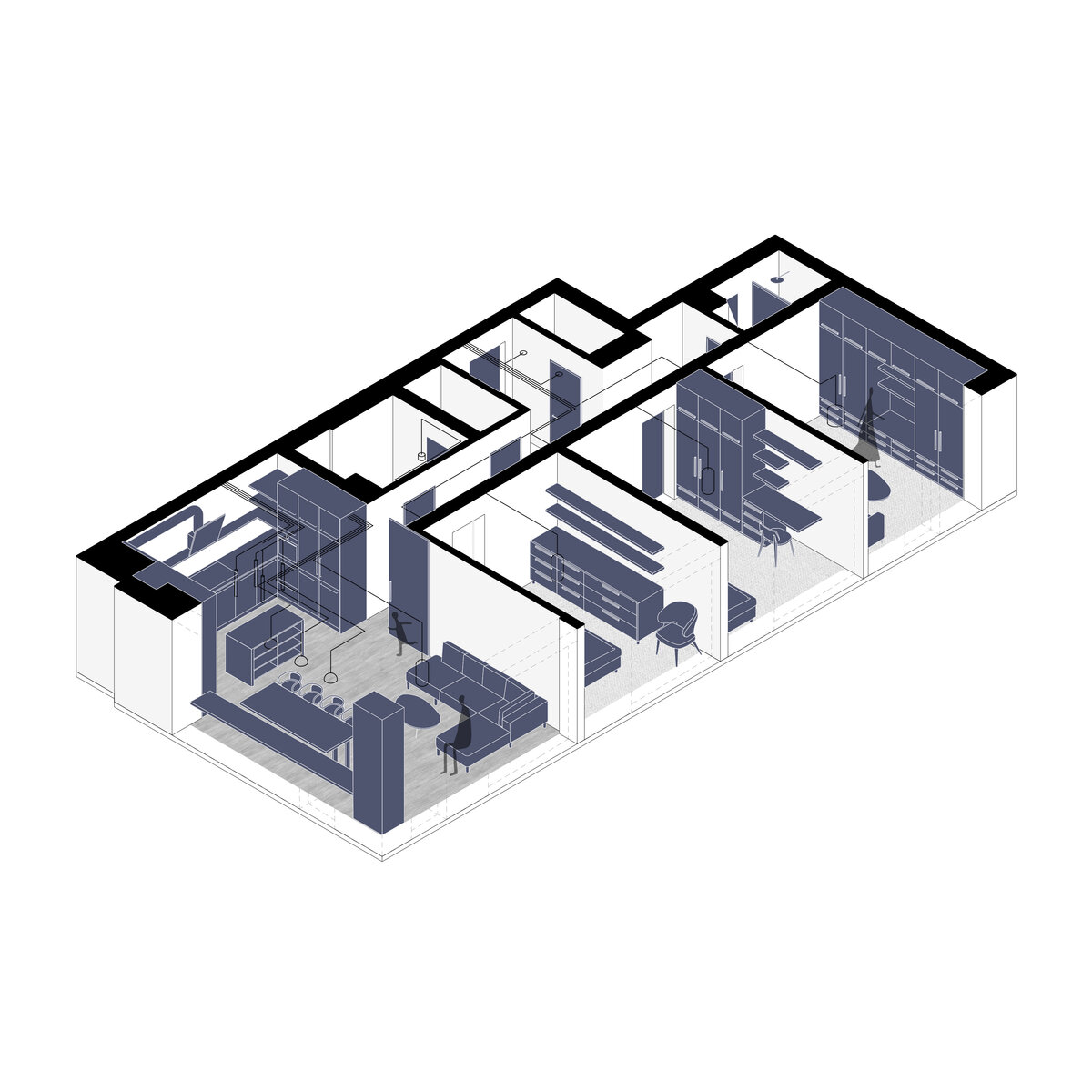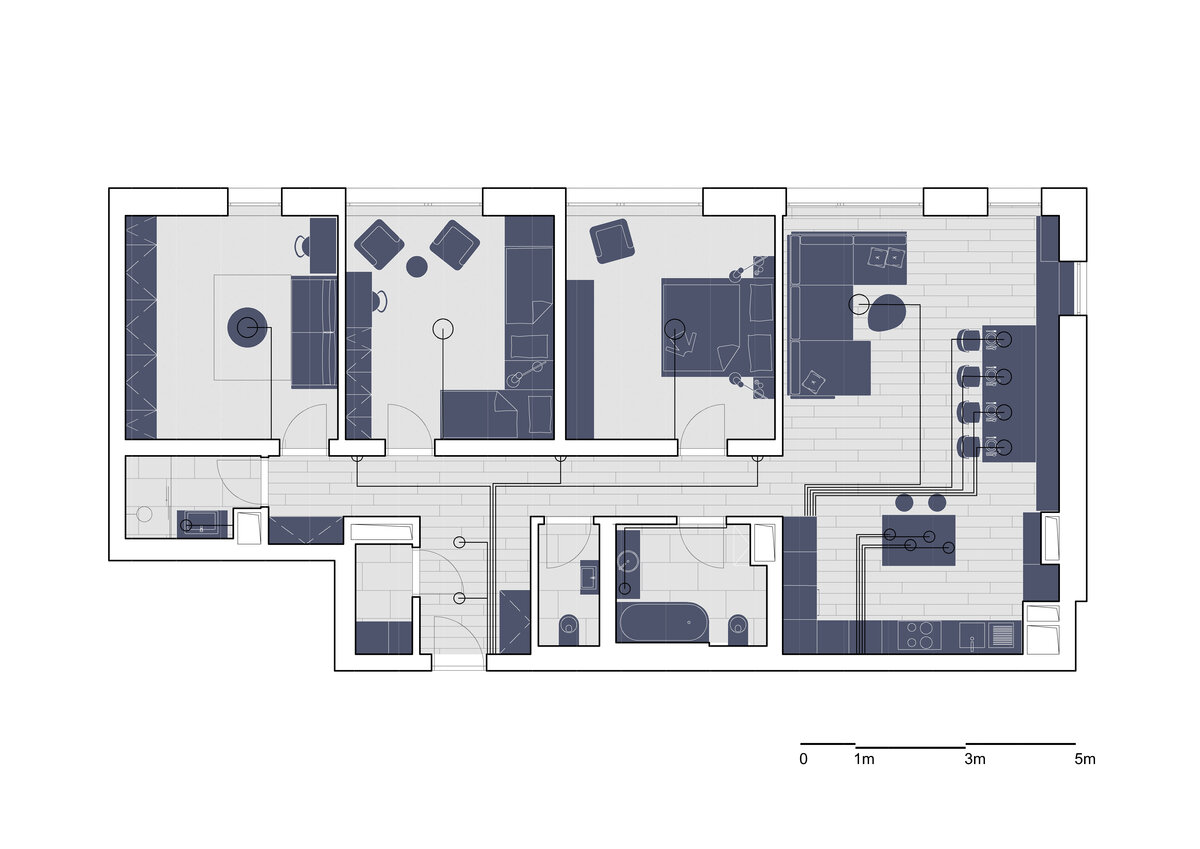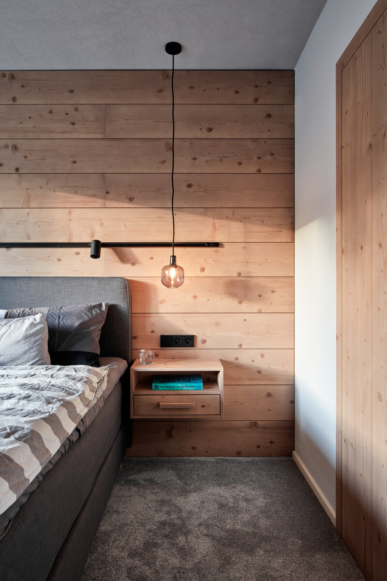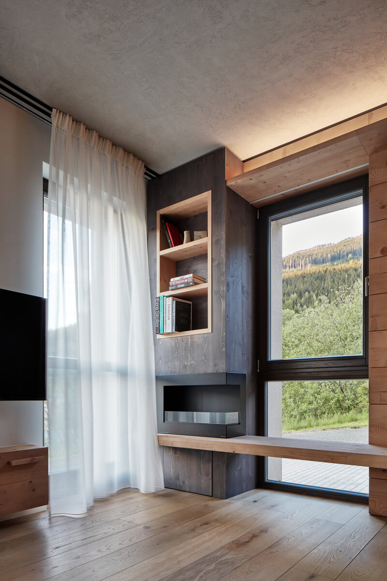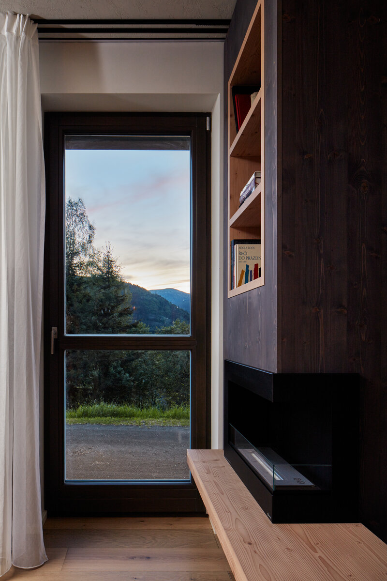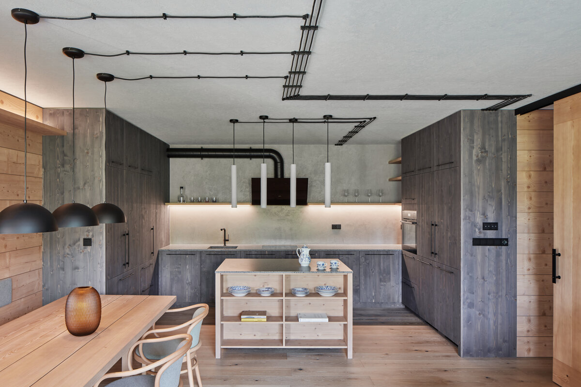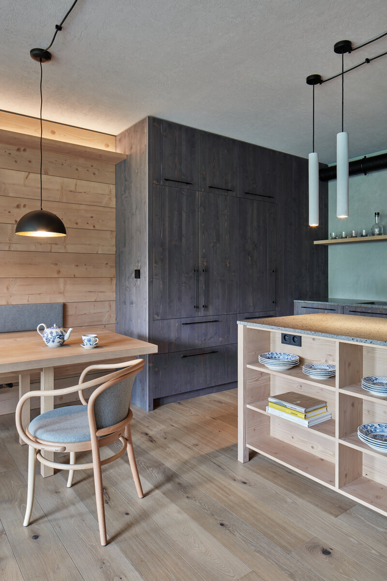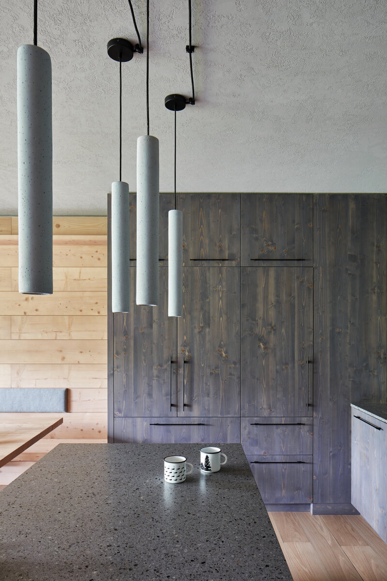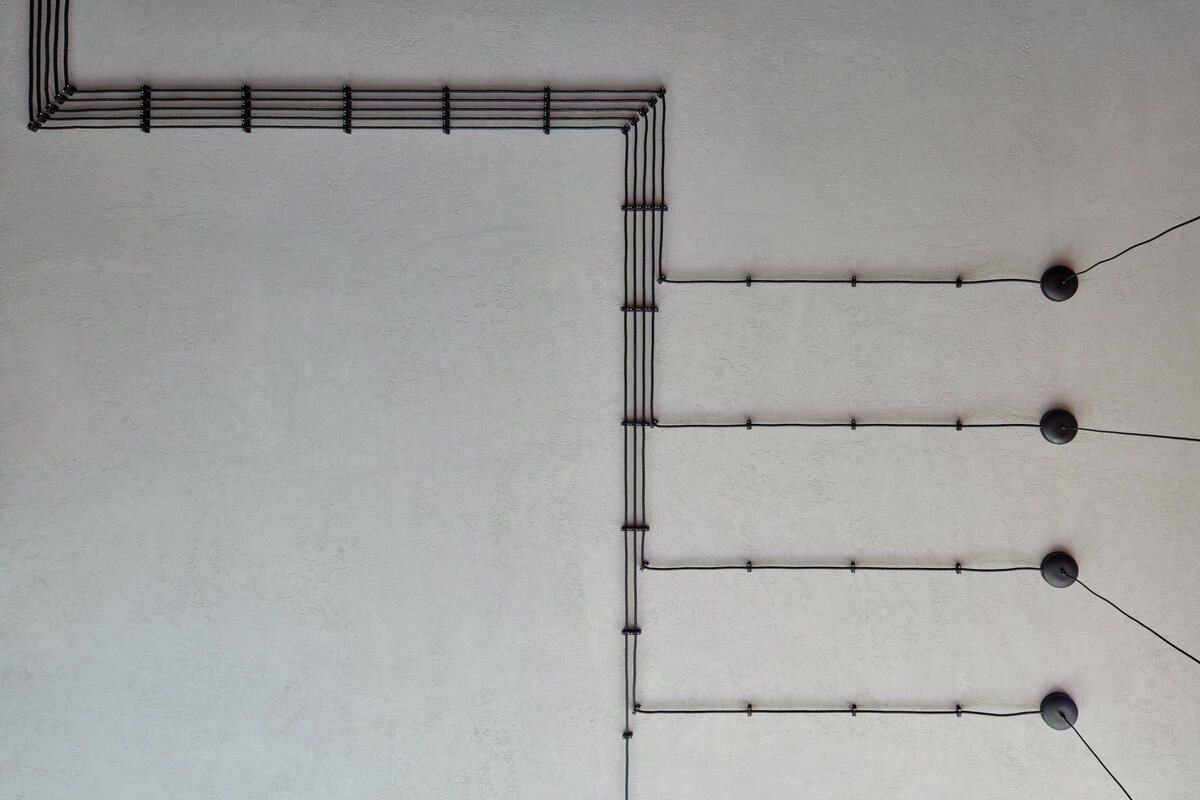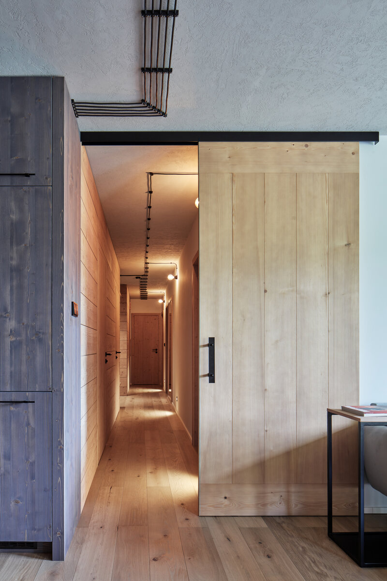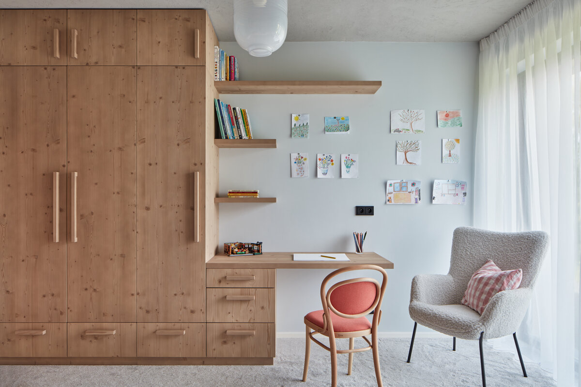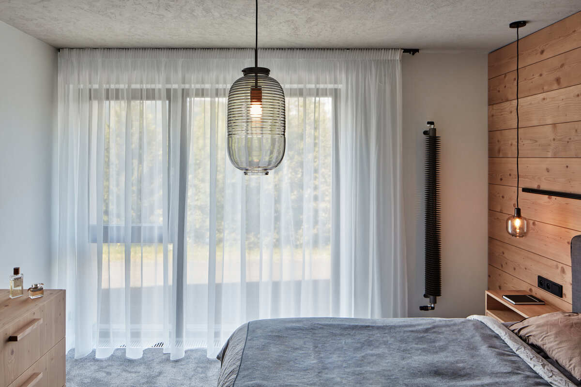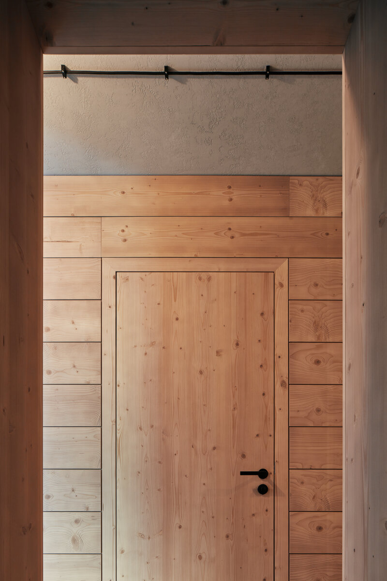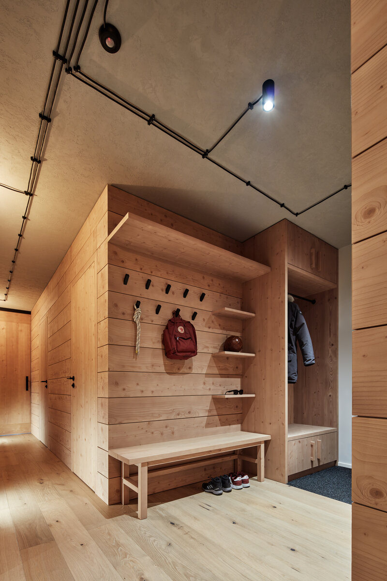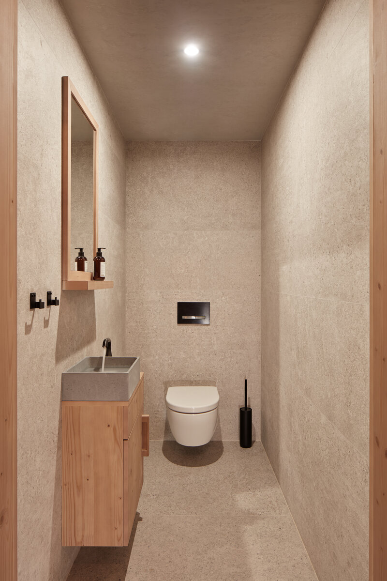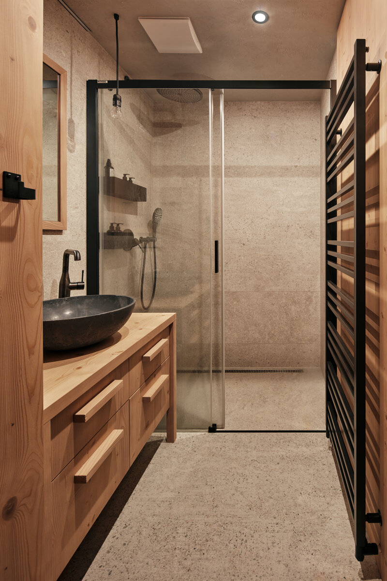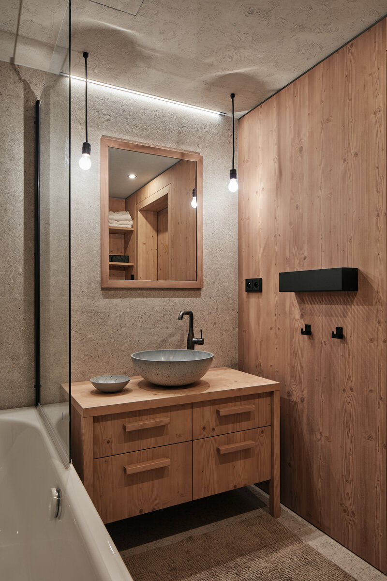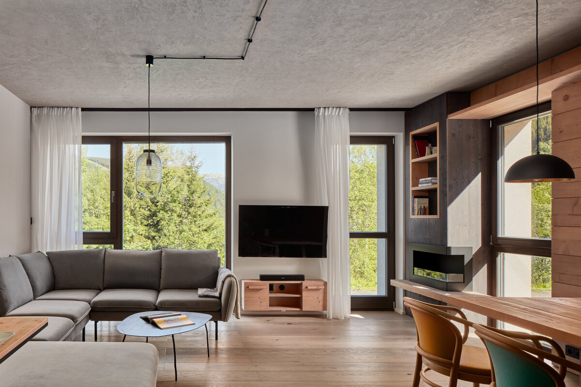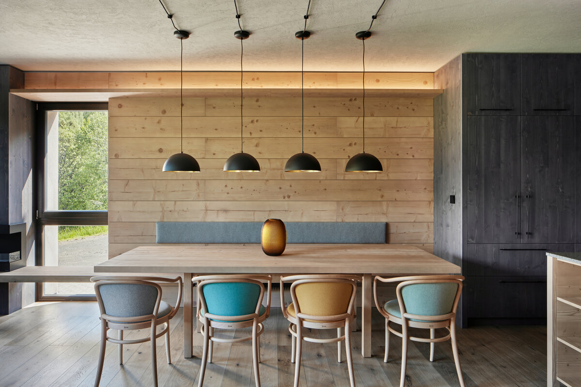| Author |
Ing. arch. František Bosák, ČKA, Ing. arch. Jolana Bosák Macháčková, Ing. arch. Pavel Paseka, ČKA, Ing. arch. Martin Žatečka |
| Studio |
Horizont + Archistroj |
| Location |
Špindlerův Mlýn |
| Investor |
soukromá osoba |
| Supplier |
BRICK Praha s.r.o. |
| Date of completion / approval of the project |
March 2022 |
| Fotograf |
Radek Úlehla |
Design and realisation of the interior of a private apartment in Spindleruv Mlyn. In the interior, the emphasis is on simplicity and completeness. The entire space is unified in a palette of a few materials, dominated by natural spruce rough wood. The impression of roughness and rawness of the mountain hut is complemented by subtle work with light and the different atmosphere of individual parts of the apartment.
A complete renovation of an interior of a mountain apartment.
The weekend apartment resides within the newly renovated former hotel in Spindleruv Mlyn. The apartment is situated on the ground floor, on a hill at the end of the entrance road. Windows of the apartment frame the peaceful landscape views of the Krkonose mountains. The apartment has gone under a reconstruction previously, however, without the expectations met by the owner. Therefore, decided to completely renovate again, including new floors, suspended ceilings, all equipment, sanitary facilities, and more. Based on the client's requirements, we created a warm interior, evoking a mountain hut with a slightly industrial touch. The main theme is natural wood in several shapes and surface variations.
The 110 m2 apartment is divided into several rooms by the entrance hall - bedroom, children's room, guest room, and main living area with kitchen. The interior is united in a palette of a few materials, which are dominated by natural spruce wood, and very light grey painting, and it is closed from above by a concrete ceiling with a recognized cable line that runs through the entire apartment.
The emphasis is on simplicity and coziness. Wooden floor in the corridor and the main area transitions into natural spruce wall claddings. The structure of the wood is supported by the relatively large thickness of the scratched veneer. Adding roughness of the material to the interior feeling. The same material is also applied to the furniture, bringing together the space. The dark-grey stained wood in the kitchen connects the interior, yet at the same time separates it from the living room area.
The dominant piece of the living and dining room is a large wooden dining table with hanging lamps and timber cladding, with a bench in the background. The rest of the interior is tuned into grey tones, accompanied by soft pastel colors and black metal pieces. The same material and colour typology is applied in the bedrooms, where the wooden floor is replaced by a soft carpet, and the bathroom with large-format ceramic tiles complemented by concrete and steel details.
The impression of a mountain hut is also achieved with a warm light, hanging light bulbs throughout the apartment and a fireplace in the corner of the living area. Individual places in the interior are complemented by hanging or attached lamps, each of which creates a different atmosphere, whether day or night.
Green building
Environmental certification
| Type and level of certificate |
-
|
Water management
| Is rainwater used for irrigation? |
|
| Is rainwater used for other purposes, e.g. toilet flushing ? |
|
| Does the building have a green roof / facade ? |
|
| Is reclaimed waste water used, e.g. from showers and sinks ? |
|
The quality of the indoor environment
| Is clean air supply automated ? |
|
| Is comfortable temperature during summer and winter automated? |
|
| Is natural lighting guaranteed in all living areas? |
|
| Is artificial lighting automated? |
|
| Is acoustic comfort, specifically reverberation time, guaranteed? |
|
| Does the layout solution include zoning and ergonomics elements? |
|
Principles of circular economics
| Does the project use recycled materials? |
|
| Does the project use recyclable materials? |
|
| Are materials with a documented Environmental Product Declaration (EPD) promoted in the project? |
|
| Are other sustainability certifications used for materials and elements? |
|
Energy efficiency
| Energy performance class of the building according to the Energy Performance Certificate of the building |
C
|
| Is efficient energy management (measurement and regular analysis of consumption data) considered? |
|
| Are renewable sources of energy used, e.g. solar system, photovoltaics? |
|
Interconnection with surroundings
| Does the project enable the easy use of public transport? |
|
| Does the project support the use of alternative modes of transport, e.g cycling, walking etc. ? |
|
| Is there access to recreational natural areas, e.g. parks, in the immediate vicinity of the building? |
|
