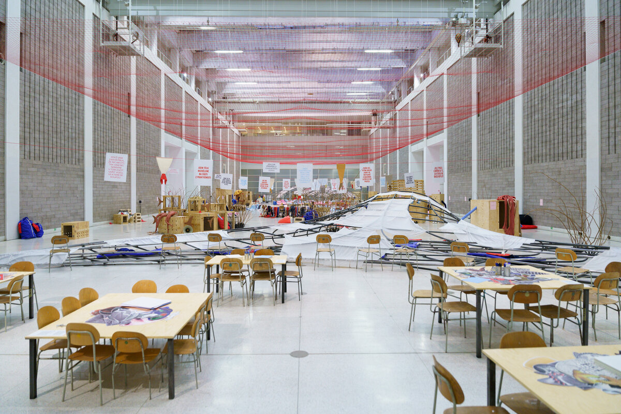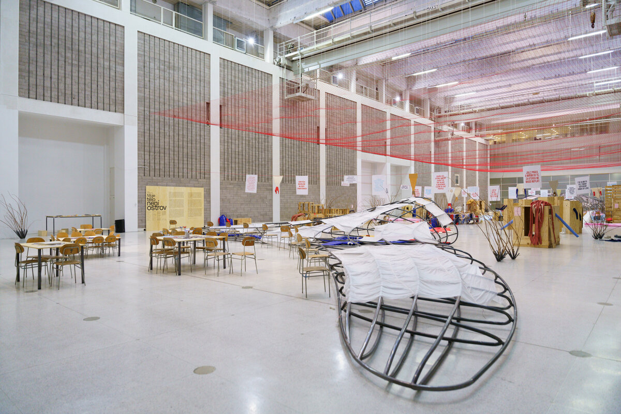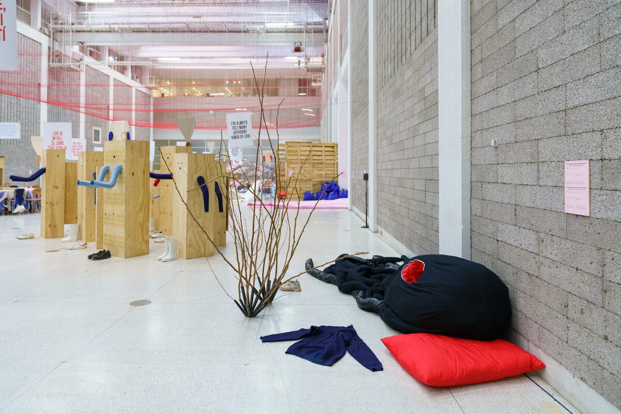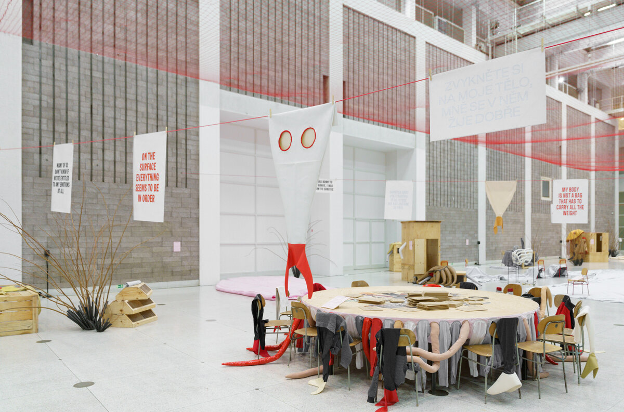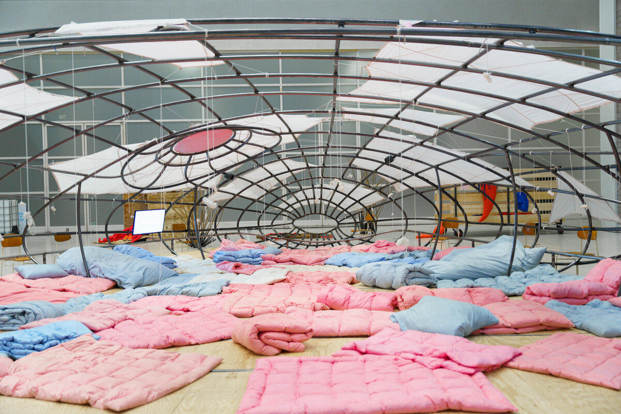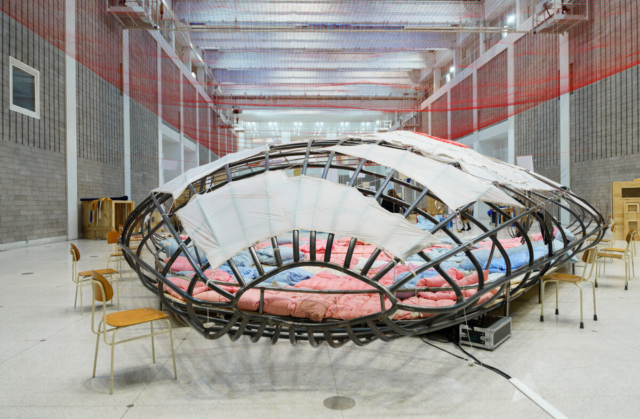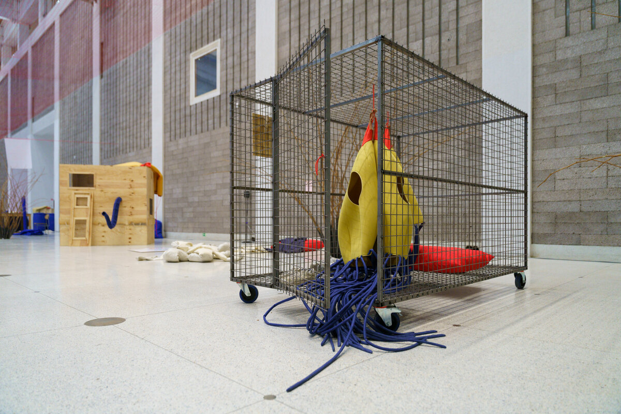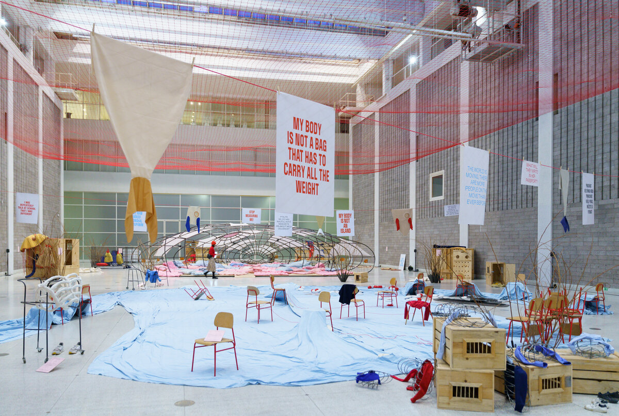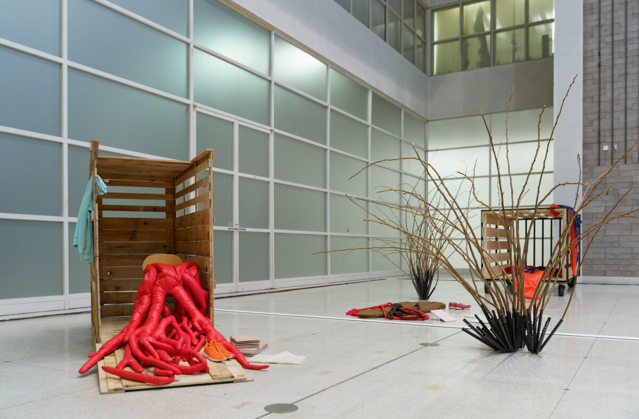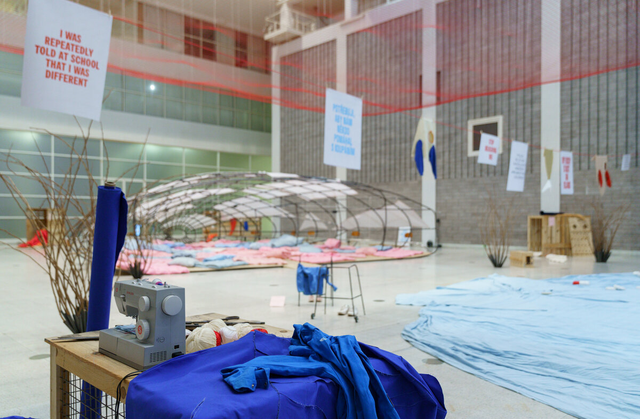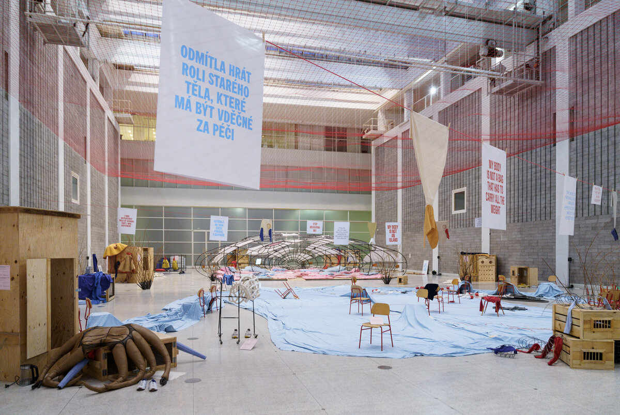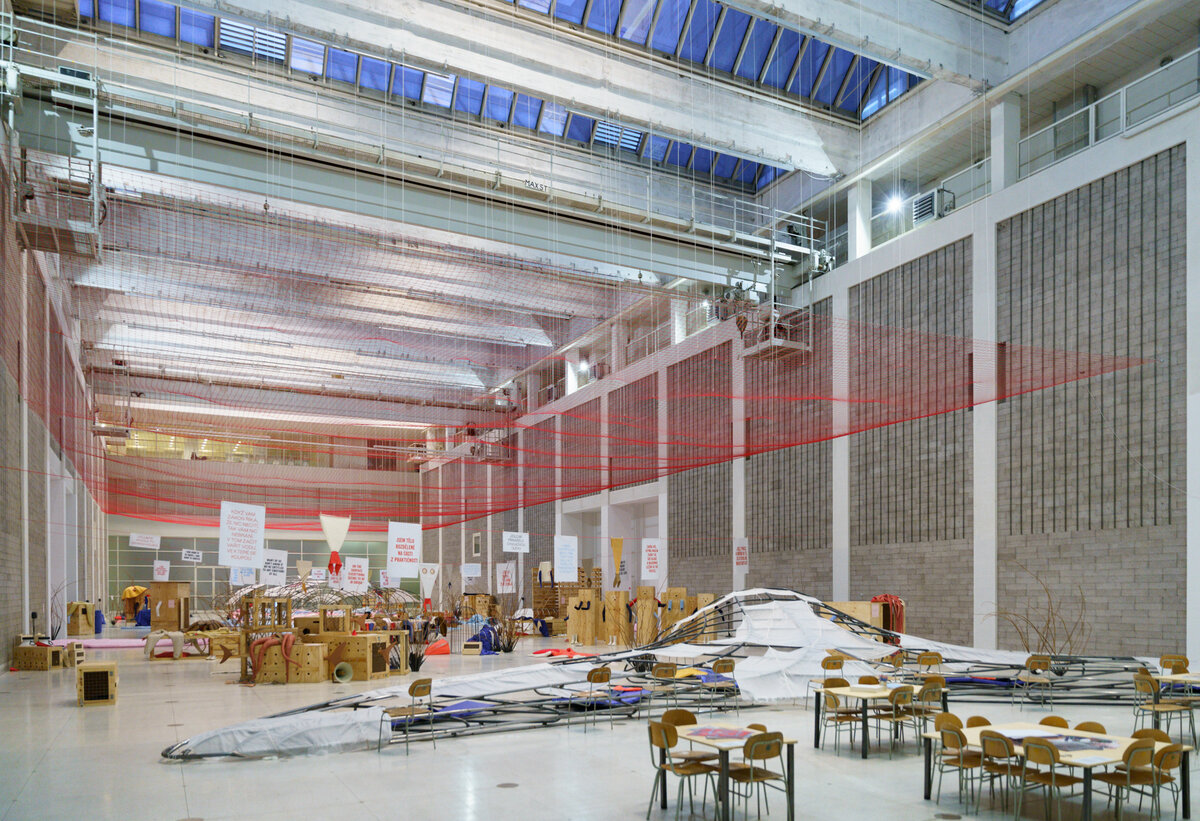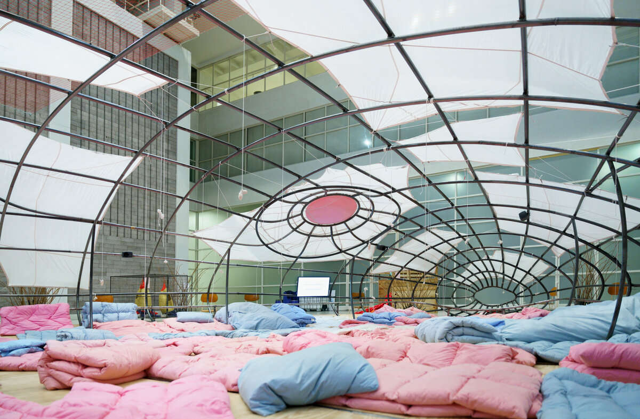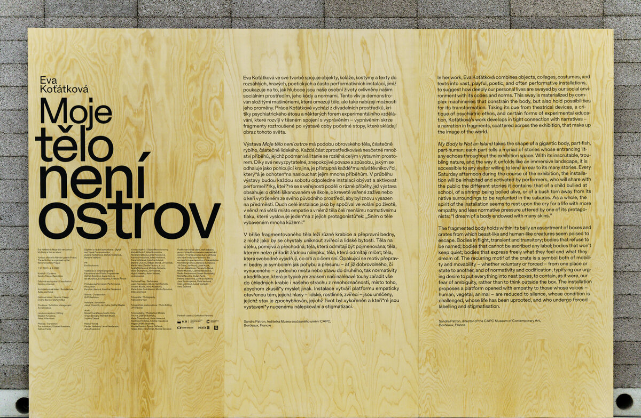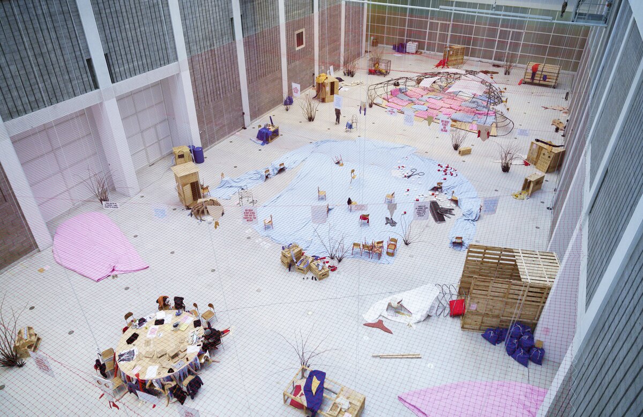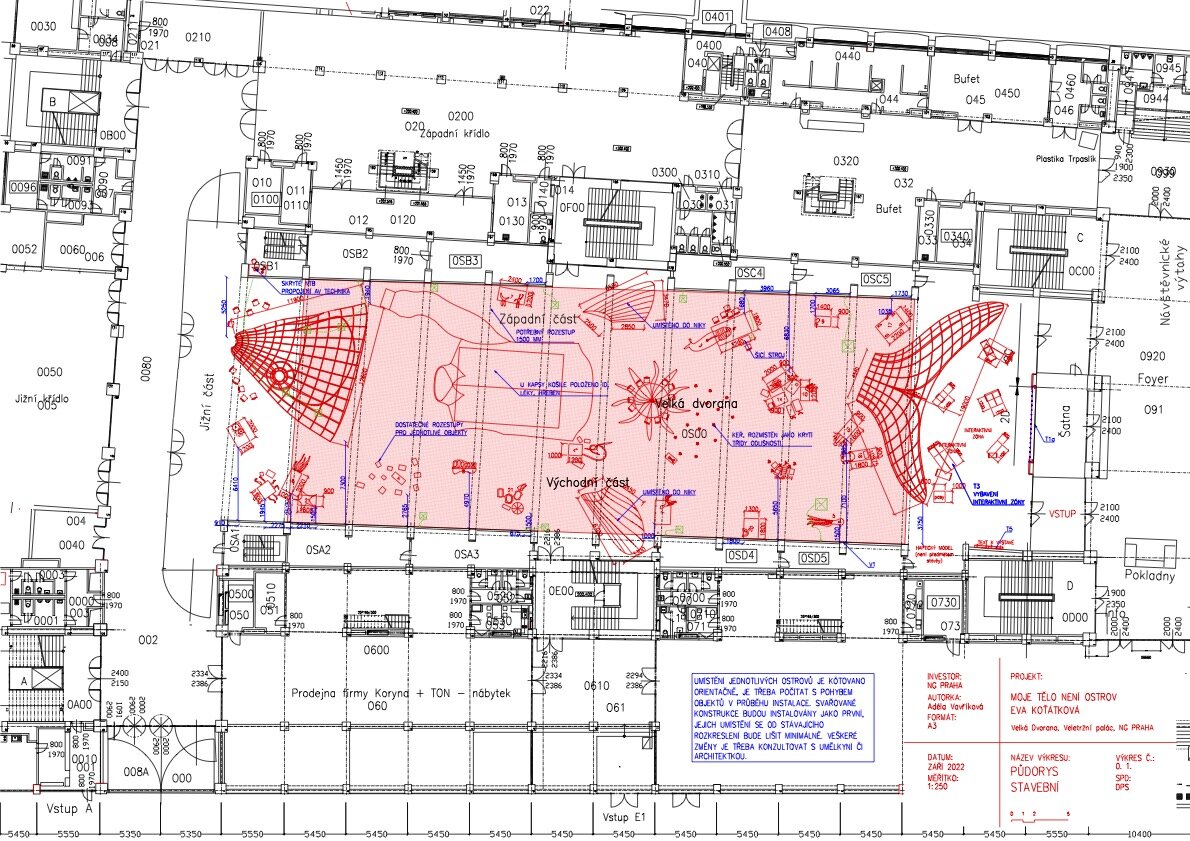| Author |
Adéla Vavříková |
| Studio |
Adéla Vavříková |
| Location |
Národní galerie v Praze, Veletržní palác – Velká dvorana |
| Investor |
Národní galerie v Praze |
| Supplier |
Ondřej Čech |
| Date of completion / approval of the project |
December 2022 |
| Fotograf |
Adéla Márová |
My Body Is Not an Island takes the shape of a gigantic body, part-fish, part-human; each part tells a myriad of stories whose entrancing litany echoes throughout the exhibition space. With its inscrutable, troubling identity, and the way it unfolds like an immersive landscape, it is accessible to any visitor willing to lend an ear to its many stories. Every Saturday afternoon during the course of the exhibition, the installation will be inhabited and activated by performers, who will share with the public the different stories it contains: that of a child bullied at school, of a shrimp being boiled alive, or of a bush torn away from its native surroundings to be replanted in the suburbs. As a whole, the spirit of the installation seems to rest upon the cry for a life with more empathy and less normative pressure uttered by one of its protagonists: “I dream of a body endowed with many skins.”
The fragmented body holds within its belly an assortment of boxes and crates from which beast-like and human-like creatures seem poised to escape. Bodies in flight, transient and transitory; bodies that refuse to be named; bodies that cannot be ascribed any label; bodies that won’t keep quiet; bodies that express freely what they feel and what they dream of. The recurring motif of the crate is a symbol both of mobility and movability – whether voluntary or forced – from one place or state to another, and of normativity and codification, typifying our urging desire to put everything into neat boxes, to contain, as it were, our fear of ambiguity, rather than to think outside the box. The installation proposes a platform opened with empathy to those whose voices – human, vegetal, animal – are reduced to silence, whose condition is challenged, whose life has been uprooted, and who undergo forced labelling and stigmatisation.
The subject of the architectural solution is the functional adaptation of the exhibition from the French gallery for the premises of the Great Hall. Its extensive longitudinal axis becomes the imaginary backbone of the fish. At the entrance, there is an interactive zone to which visitors return to go through the exhibition, and here they have the opportunity to share their own stories, which become part of the installation on the textile board. The zone is bounded by the arched curve of the tail fin, through which it is possible to look back into the exhibition space. The furniture consists of mattresses and mobile tables, creating an alternative to the standard table seating found inside the exhibition. The islands are arranged nearby according to nearby themes, the imaginary conclusion of the installation is a fish head, in which it is possible to enter, lie down and listen to all the stories in the audio version. Sufficient spaces are preserved between the islands and the walls of the space for the passage of people with limited mobility and orientation.
The most obvious intervention in the space of the Great Hall is the optical lowering of the ceiling by installing a protective net, which is suspended from a rain of strings.
The goal of the optical reduction is primarily to create an environment with a more human dimension, where the islands are not burdened by the height and lightness of the room. Ceiling lighting of the space is not proposed, the installation uses winter darkness, it is possible to place table lamps in the interactive parts during the winter months. Architecture creates an environment for sensitive experience
from the exhibition in the new space, it works in synergy with the installation, which it completes for the space, but in no way surpasses it, the functional line is primarily horizontal.
The texts and stories about the individual islands remain in the form of stickers, which is also adopted for the exhibition text, which is placed on a plywood board (reminiscent of one of the sides of the shipping crates). The interactive zones are marked with a pictogram, and for better orientation of the exhibition, a map is created on which all the islands are drawn and from which the body of the fish is clearly visible at first glance.
Parts of the exhibition, such as the textile wall, plywood boards, seating objects or nets, will be able to be used for other exhibitions or other activities of the National Gallery.
Green building
Environmental certification
| Type and level of certificate |
neaplikovatelné pro projekt
|
Water management
| Is rainwater used for irrigation? |
|
| Is rainwater used for other purposes, e.g. toilet flushing ? |
|
| Does the building have a green roof / facade ? |
|
| Is reclaimed waste water used, e.g. from showers and sinks ? |
|
The quality of the indoor environment
| Is clean air supply automated ? |
|
| Is comfortable temperature during summer and winter automated? |
|
| Is natural lighting guaranteed in all living areas? |
|
| Is artificial lighting automated? |
|
| Is acoustic comfort, specifically reverberation time, guaranteed? |
|
| Does the layout solution include zoning and ergonomics elements? |
|
Principles of circular economics
| Does the project use recycled materials? |
|
| Does the project use recyclable materials? |
|
| Are materials with a documented Environmental Product Declaration (EPD) promoted in the project? |
|
| Are other sustainability certifications used for materials and elements? |
|
Energy efficiency
| Energy performance class of the building according to the Energy Performance Certificate of the building |
|
| Is efficient energy management (measurement and regular analysis of consumption data) considered? |
|
| Are renewable sources of energy used, e.g. solar system, photovoltaics? |
|
Interconnection with surroundings
| Does the project enable the easy use of public transport? |
|
| Does the project support the use of alternative modes of transport, e.g cycling, walking etc. ? |
|
| Is there access to recreational natural areas, e.g. parks, in the immediate vicinity of the building? |
|
