Revitalizace hospodářského dvora v Rymicích
Project category ‐ Reconstruction
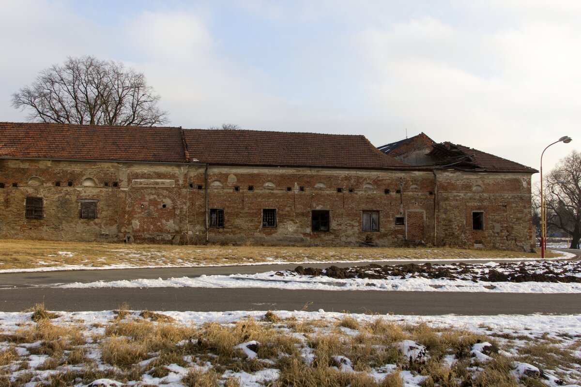
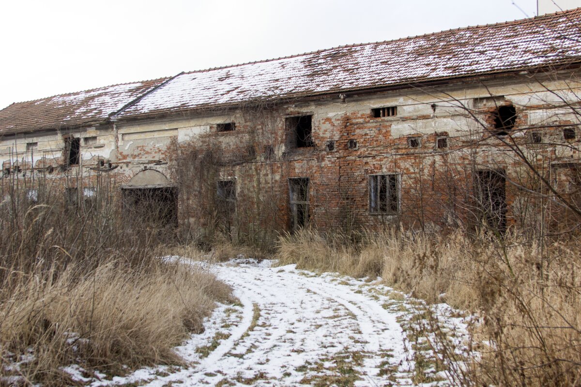
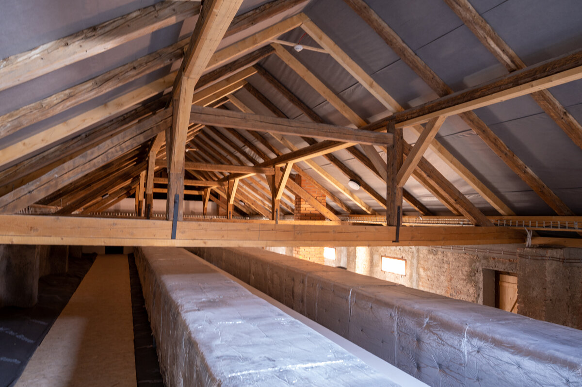
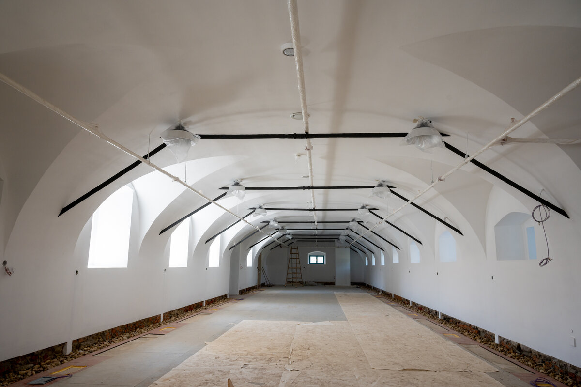
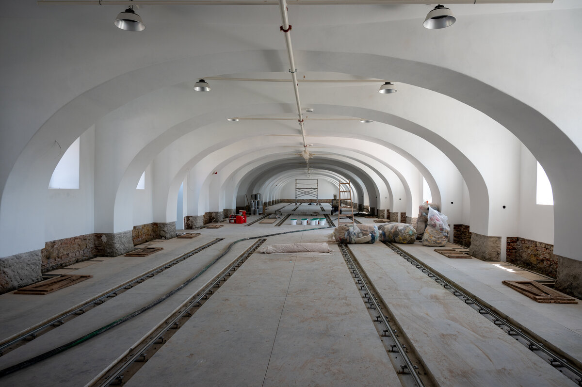
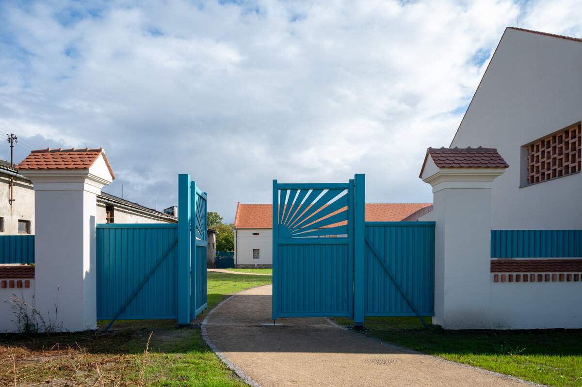
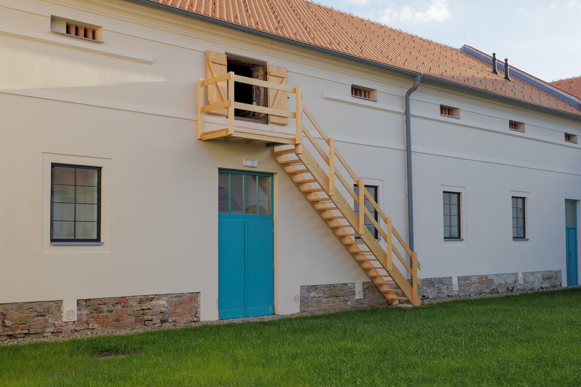
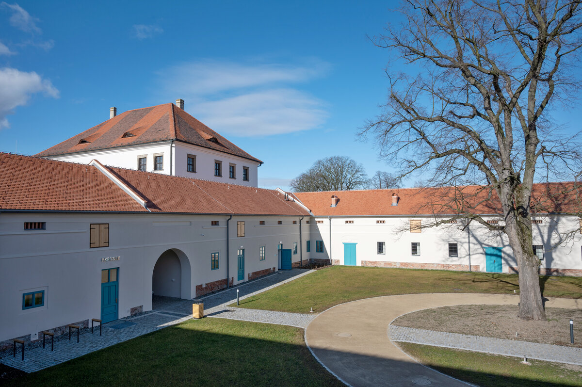
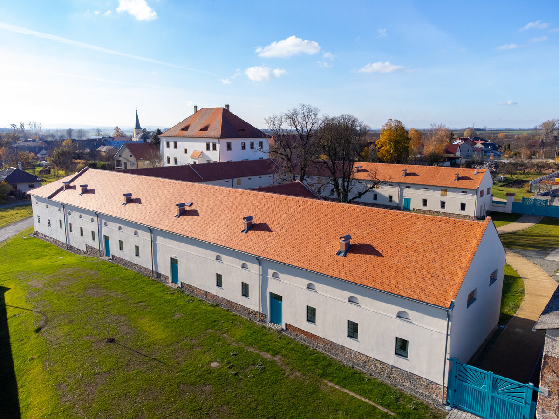
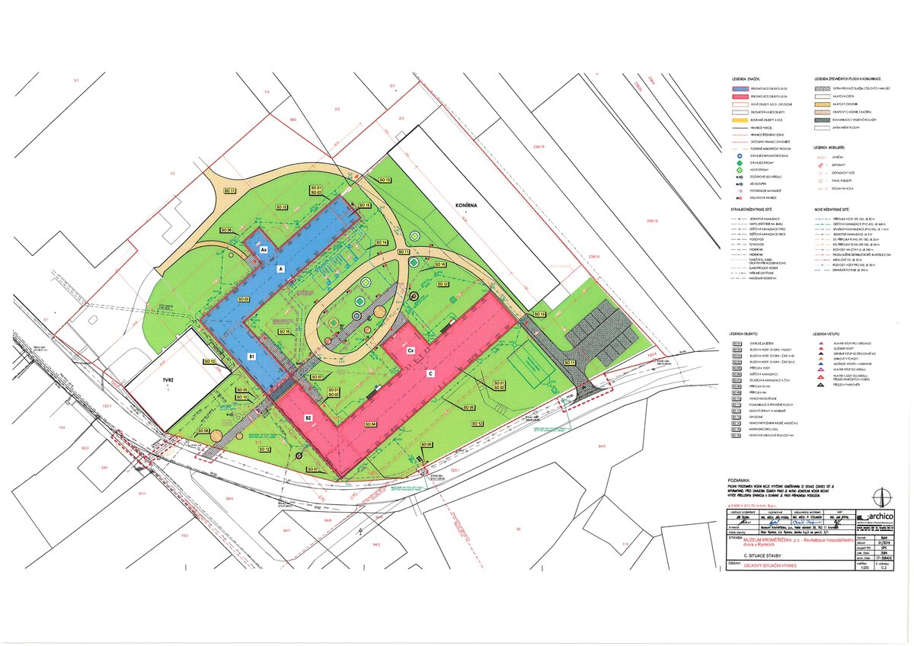
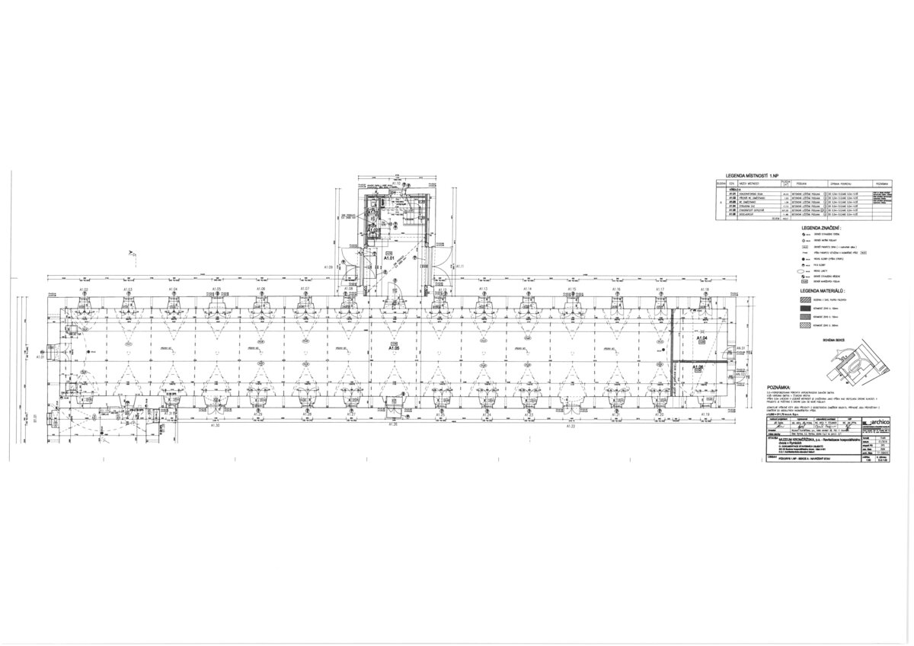
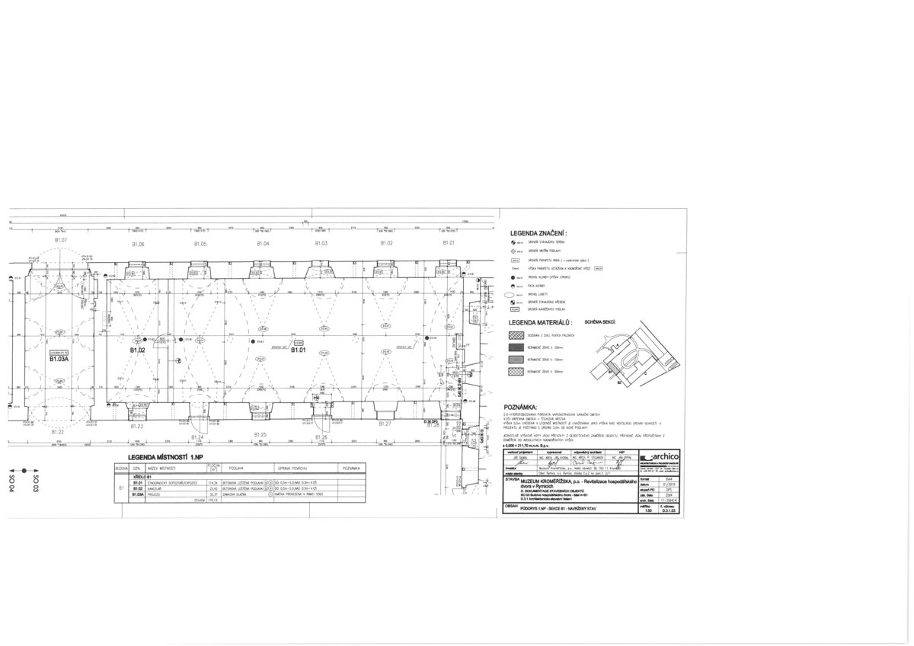
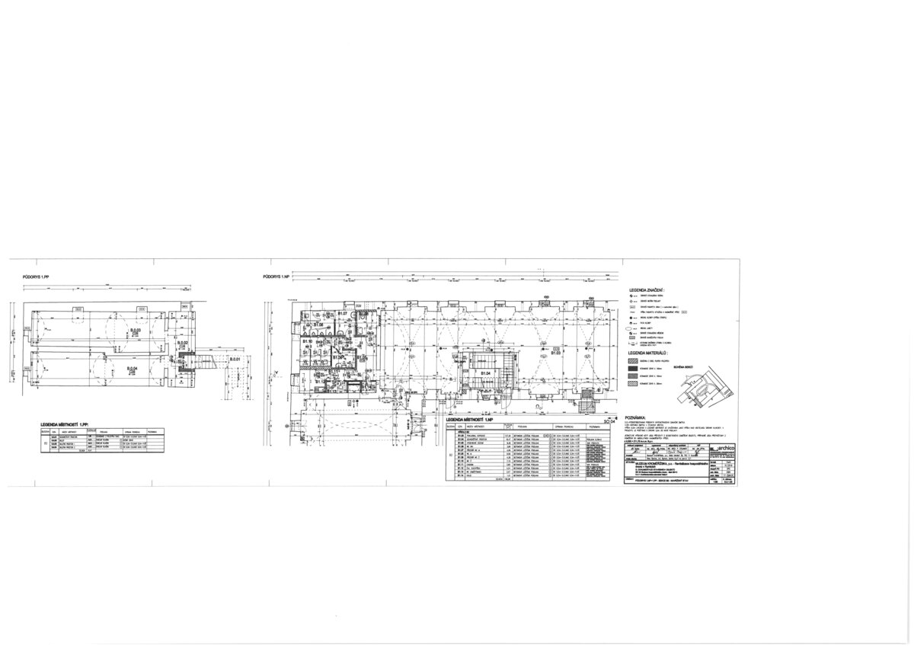
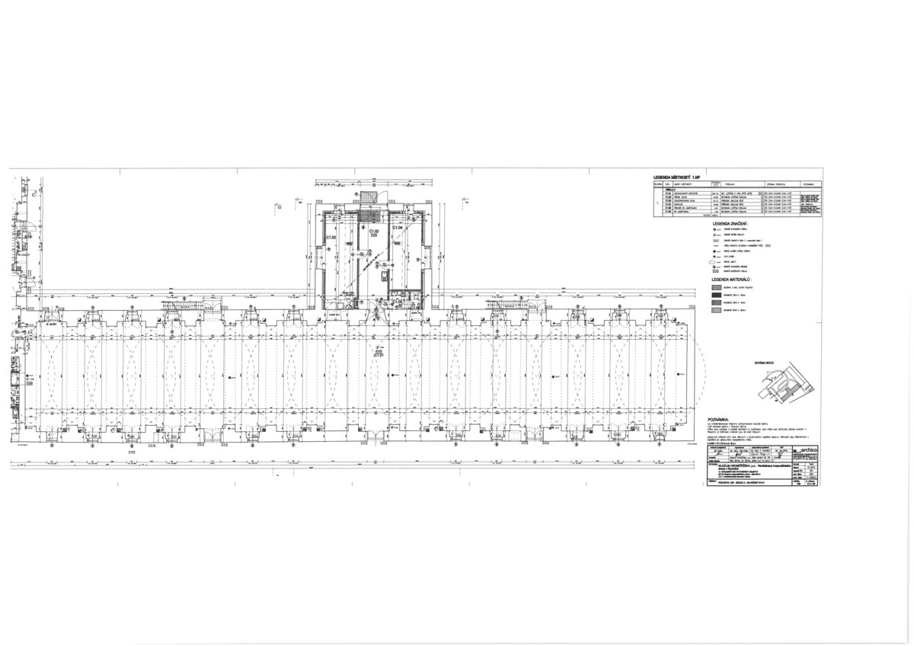
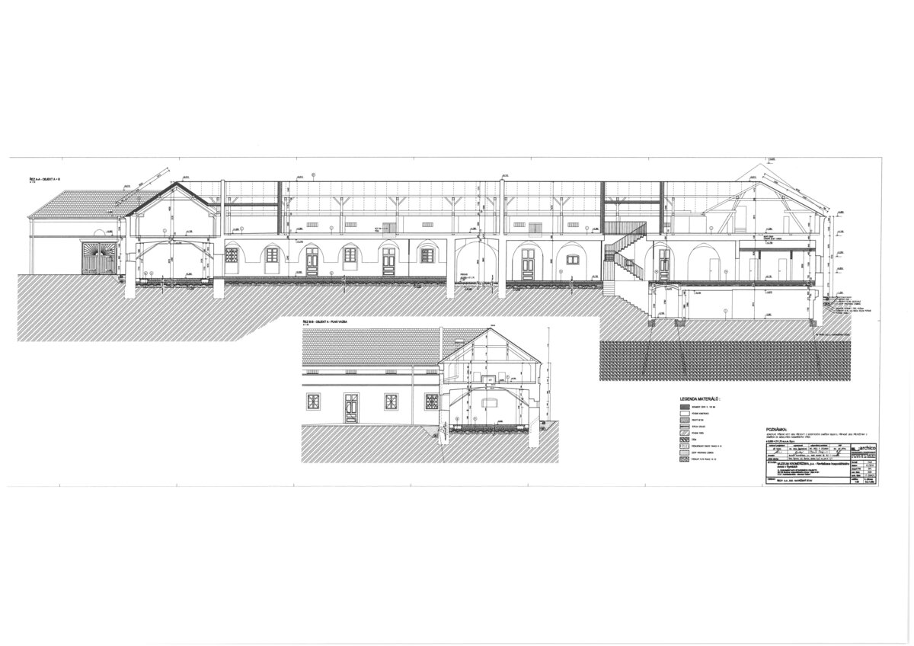
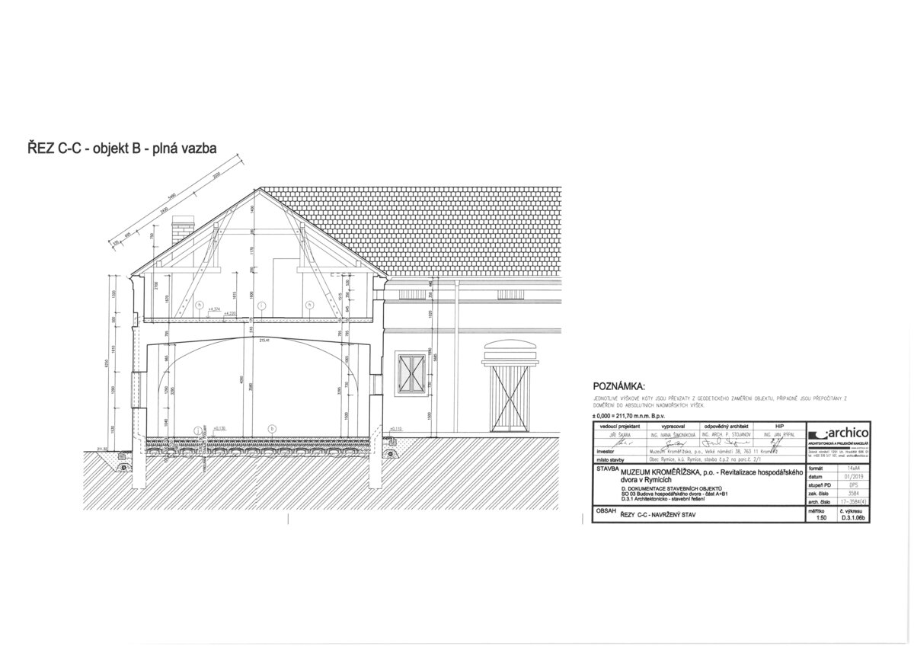
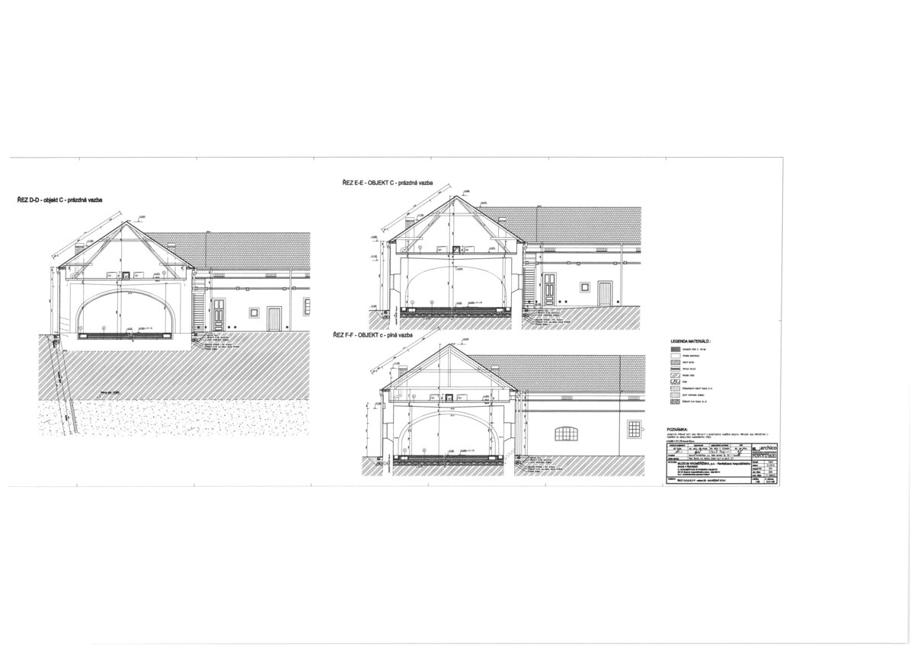
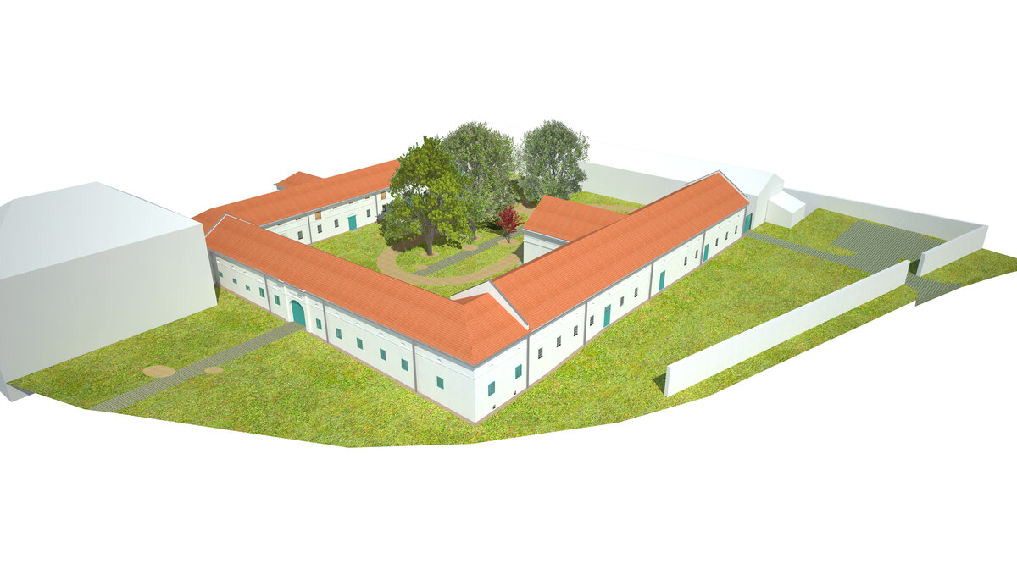
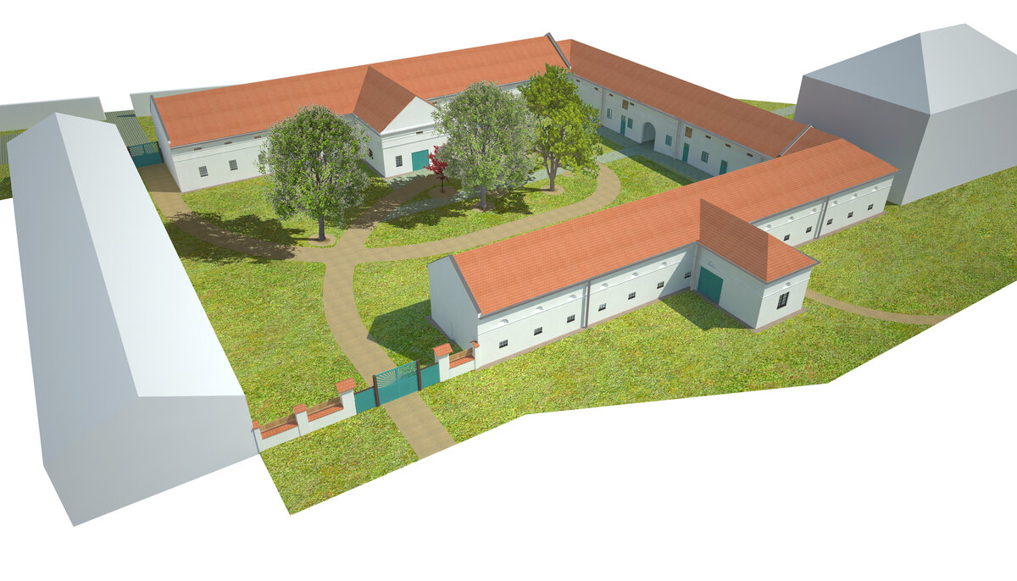
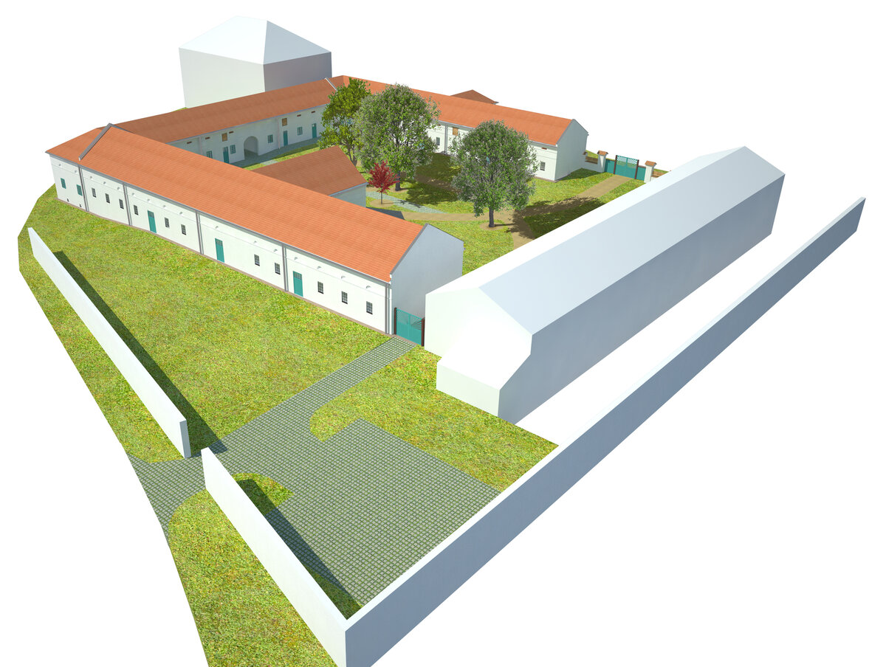
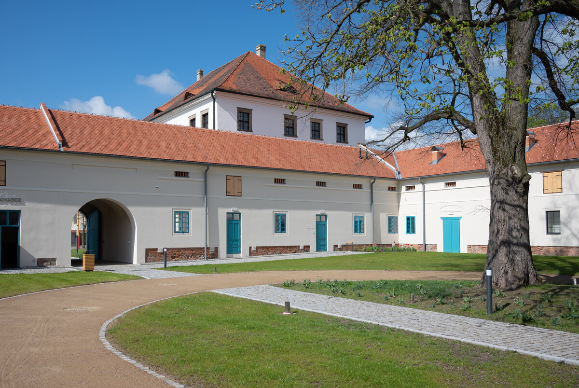
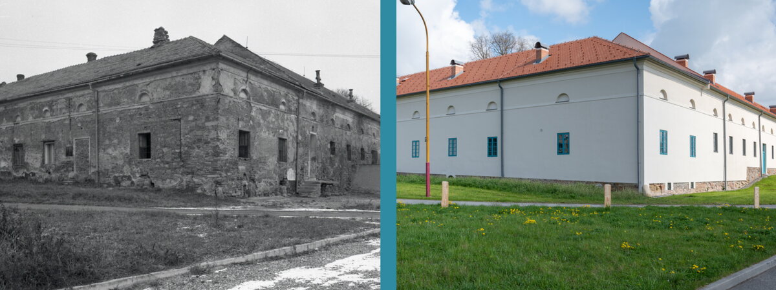
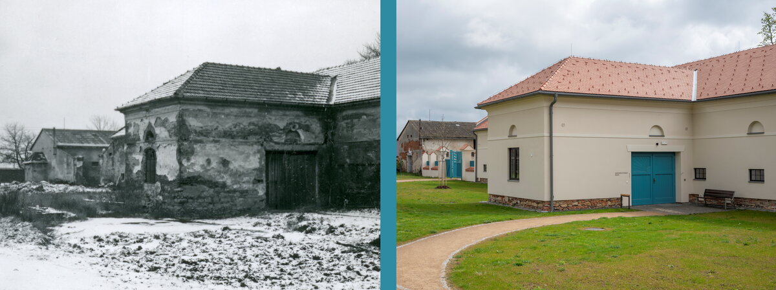
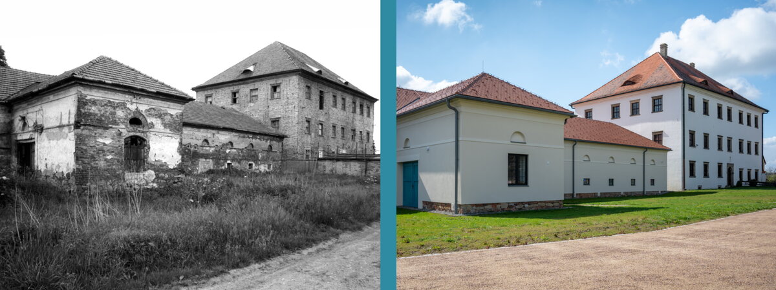
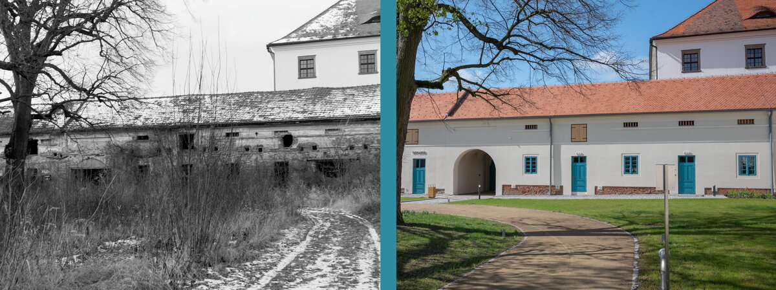
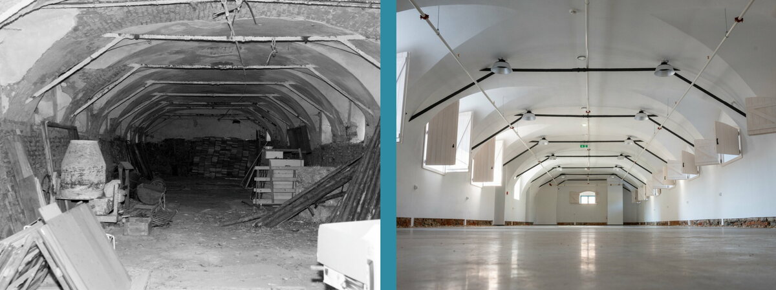
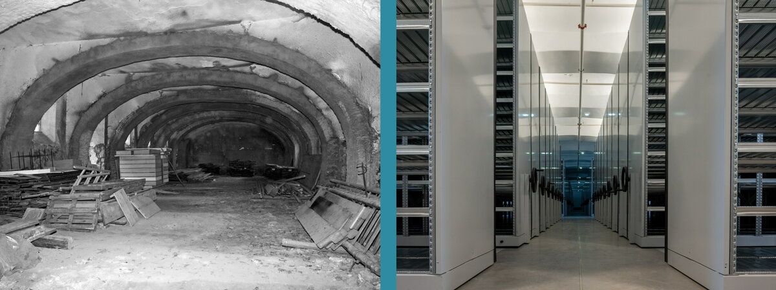
| Author | Ing. arch. Kateřina Harazimová, Ing. Jan Rýpal, Jiří Škára |
|---|---|
| Studio | G G ARCHICO a.s. |
| Location | Rymice 2 769 01 Holešov Zlínský kraj |
| Investor | Muzeum Kroměřížska, p. o. Velké náměstí 38/21 767 01 Kroměříž |
| Supplier | RAPOS, spol. s r.o. Palackého 529, Všetuly 769 01 Holešov |
| Date of completion / approval of the project | February 2022 |
| Fotograf | Jiří Novák, Petr Šiška |
The main idea of the project was the preservation of a long-term deteriorating cultural monument and its adaptation for the needs of the museum.
The area of the former nobleman's residence has been preserved practically complete, although it has not avoided unsparing interventions, demolitions and constructions. While the Renaissance fortress had previously undergone reconstruction, the farm yard had been dilapidated for decades.
The Lord’s court in Rymice was owned by the Olomouc Jesuits from 1651 until 1773, when the order was abolished. The baroque construction of the current farmyard, which consists of three wings connected in a U-shaped plan, can be placed to the 18th century. Further significant structural changes did not occur until the second half of the 19th century, when wing C was extended and expanded and all tracts were built with an attic half-floor. The two passageways on the outer facades of wings A and C are also dated to the same period. From the second half of the 20th century, the entire yard, including the horse stable that encloses it, was used by an agricultural cooperative. Wings A and C served as cow sheds, wing B for storage. At the beginning of the 80s of the 20th century, it was considered to build a museum of agriculture here. In the years 1987–1989, the buildings were statically secured, but the reconstruction that had begun was interrupted by the Velvet Revolution and the area was left to its fate. In September 2015, part of the roof on wing B collapsed, and an investment plan for the revitalization of the farm yard was developed. Subsequently, the museum succeeded in applying for a subsidy and the work could have begun.
For the restoration of the building its form from the end of the 19th century was recommended by the historic building survey. The target appearance was designed in such a way that the valuable details (profiled cornices, niches, ventilation openings to the attic, rizalite at the passage, baroque ironwork) were preserved and the new ones were implemented in a historicist spirit.
The location of the new operations respects the existing layout of the building and the additions are minimal. There are two depositories (archaeological and ethnographic), a permanent exhibition space with facilities for visitors and a cash register, a conservation workshop and offices with facilities for staff. By building depositories, the critical problem of lack of space to store a large collection fund was solved.
The farm yard building has been preserved in the form of three wings connected in a "U" shape. The courtyard is enclosed by a modern-time building of a horse stable, which was not part of the revitalization. (Reconstruction of this building will start in August 2023). The two parallel tracts were last used as a cowshed, the transverse wing as living and storage space. The tracts have one above-ground floor and an attic mezzanine. The transversal wing has a partial cellar.
During the reconstruction, it was necessary to take into account the fact that the buildings are a cultural monument.
The first step in the implementation of the construction work was securing the statics of the buildings, demolition work inside the buildings, and the replacement of part of the roof and laying of a new roof covering. These works were followed by the construction of engineering networks and the necessary outdoor technical equipment to ensure the safety and operation of the building. In addition, new hole fillings were installed, internal technology distribution, internal and external plastering, floors, sanitary installations, roads, parking for visitors, landscape and garden improvements were carried out. The building was equipped with equipment that will contribute to the protection of collection items and facilities - fire sprinkler system, and security and fire alarm systems.
The area is designed as barrier-free (except for the technical rooms in the 1st floor and 2nd floor).
Technologies and materials used:
Static securing (micropiles, stiffening with helical reinforcements), renovation of trusses incl. stiffening ring, IGLÚ fittings (aerated floor forming system for structural concrete slab construction) for double ventilated floors, forced ventilation with Ventilation and air conditioning systems, stable fire extinguishing equipment, mobile shelving system.
Materials – wood, brick, stone, metal, plastic
built-up area 1819 m2
built-up space 16566.5 m3
Green building
Environmental certification
| Type and level of certificate | - |
|---|
Water management
| Is rainwater used for irrigation? | |
|---|---|
| Is rainwater used for other purposes, e.g. toilet flushing ? | |
| Does the building have a green roof / facade ? | |
| Is reclaimed waste water used, e.g. from showers and sinks ? |
The quality of the indoor environment
| Is clean air supply automated ? | |
|---|---|
| Is comfortable temperature during summer and winter automated? | |
| Is natural lighting guaranteed in all living areas? | |
| Is artificial lighting automated? | |
| Is acoustic comfort, specifically reverberation time, guaranteed? | |
| Does the layout solution include zoning and ergonomics elements? |
Principles of circular economics
| Does the project use recycled materials? | |
|---|---|
| Does the project use recyclable materials? | |
| Are materials with a documented Environmental Product Declaration (EPD) promoted in the project? | |
| Are other sustainability certifications used for materials and elements? |
Energy efficiency
| Energy performance class of the building according to the Energy Performance Certificate of the building | |
|---|---|
| Is efficient energy management (measurement and regular analysis of consumption data) considered? | |
| Are renewable sources of energy used, e.g. solar system, photovoltaics? |
Interconnection with surroundings
| Does the project enable the easy use of public transport? | |
|---|---|
| Does the project support the use of alternative modes of transport, e.g cycling, walking etc. ? | |
| Is there access to recreational natural areas, e.g. parks, in the immediate vicinity of the building? |