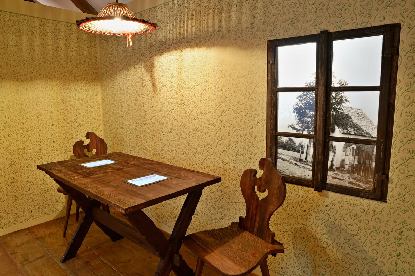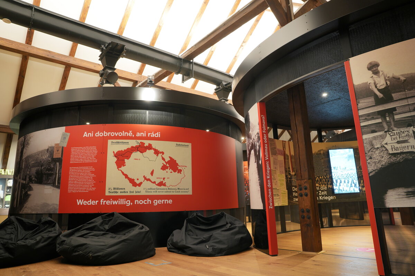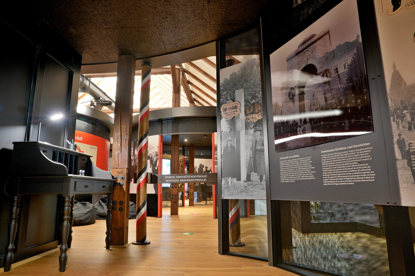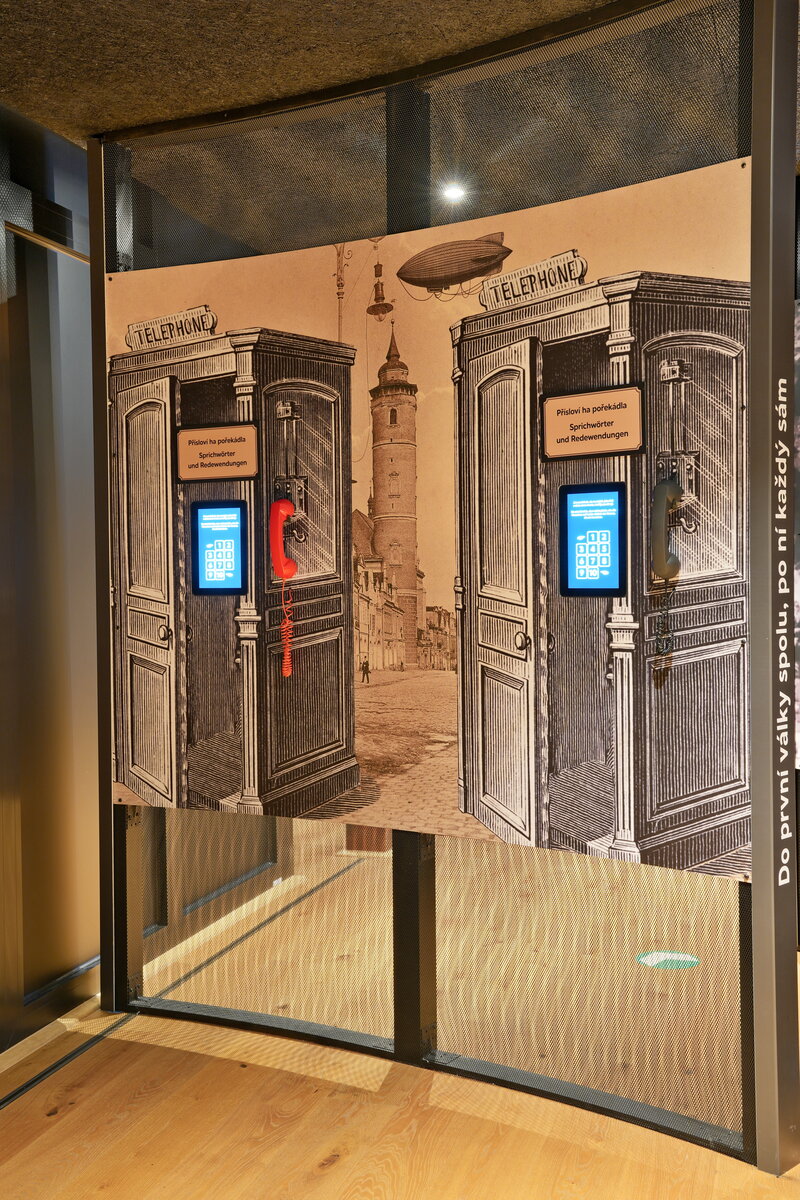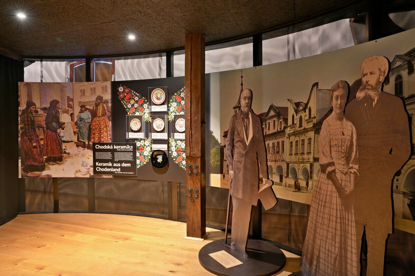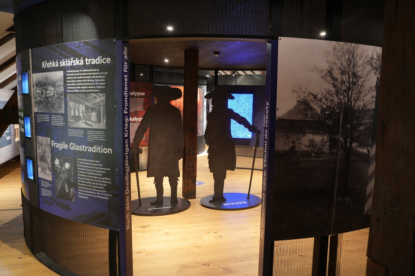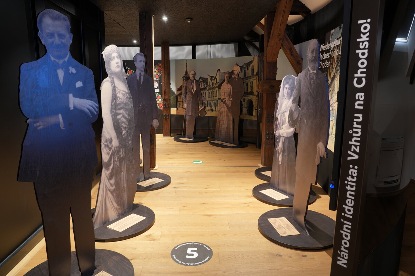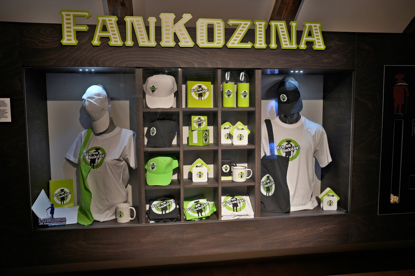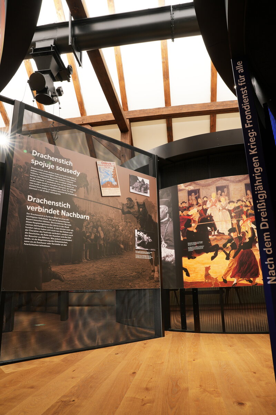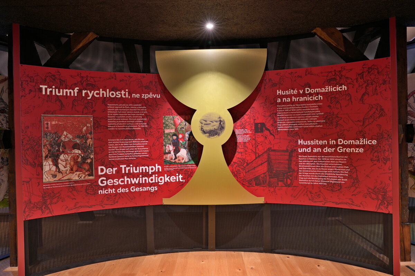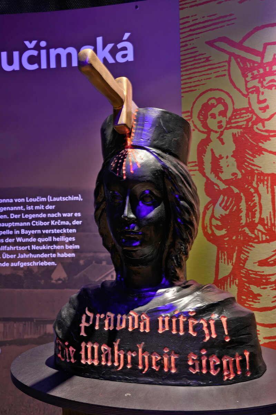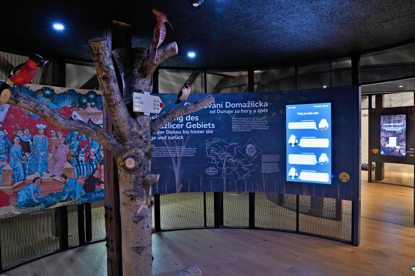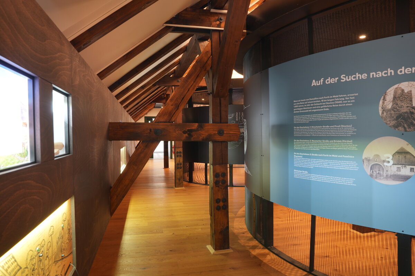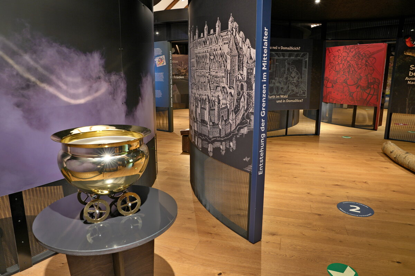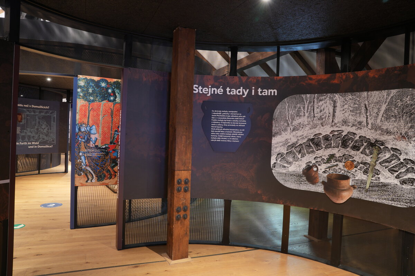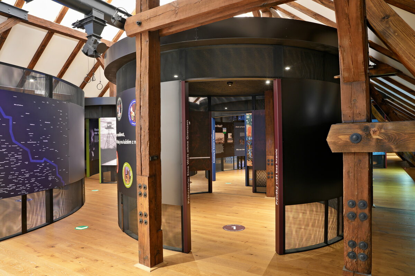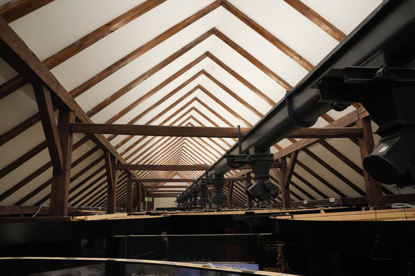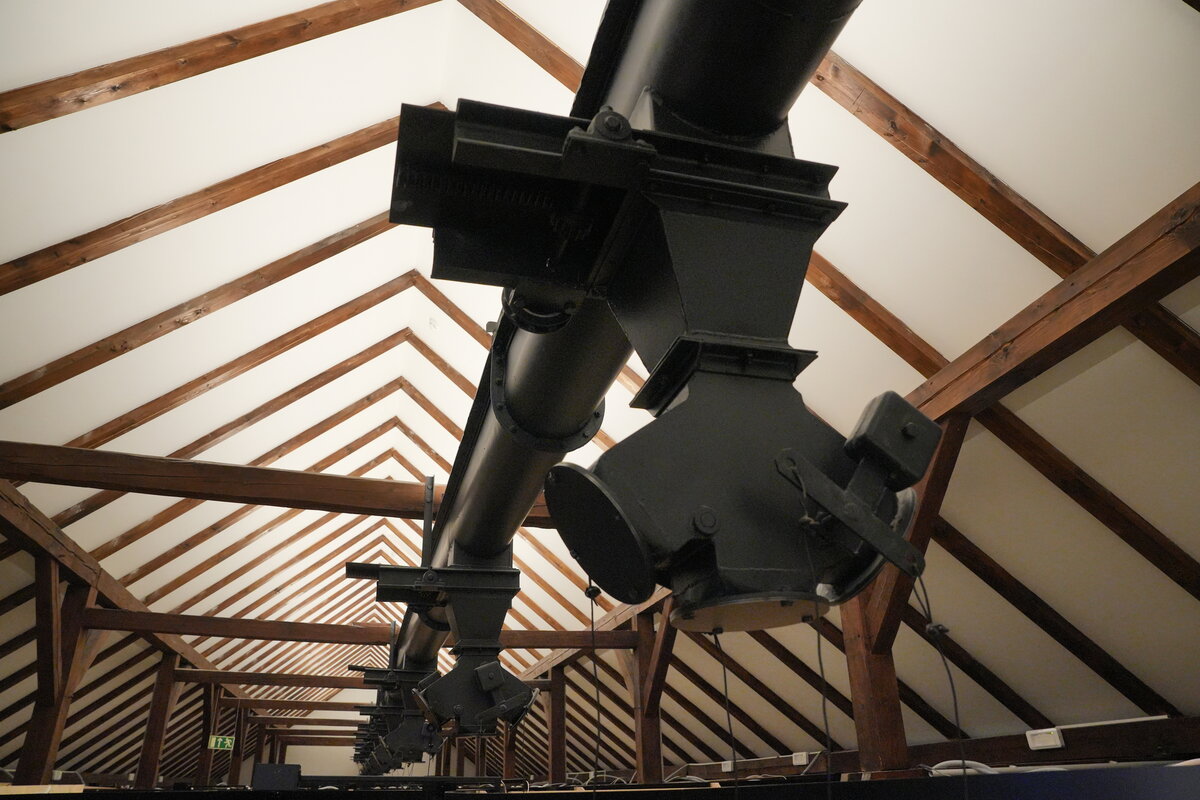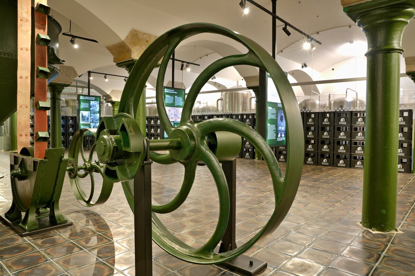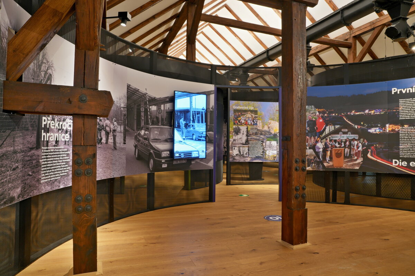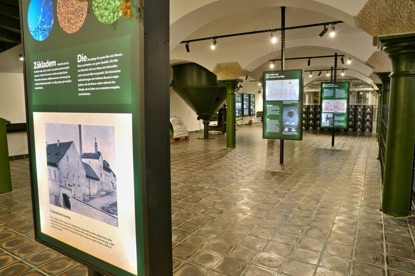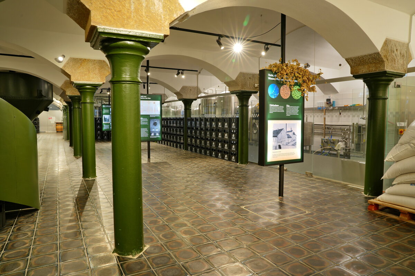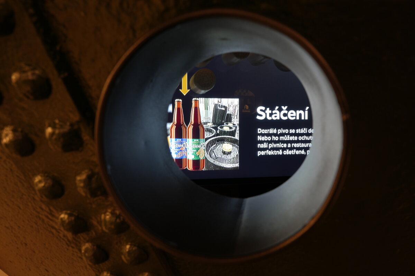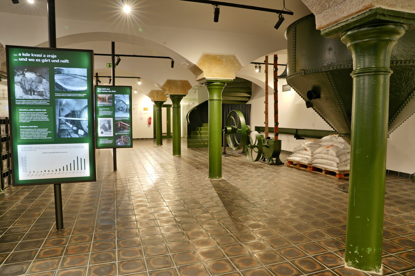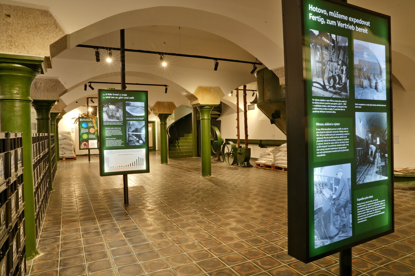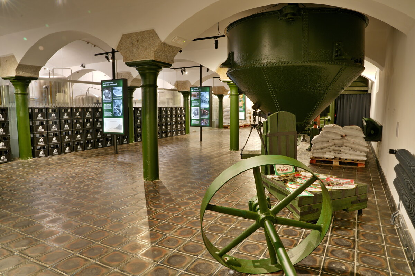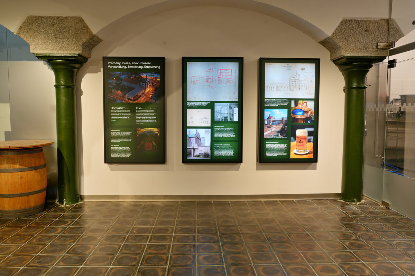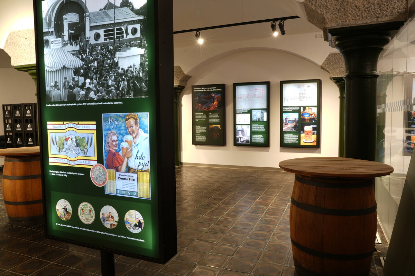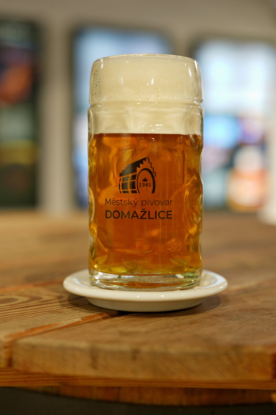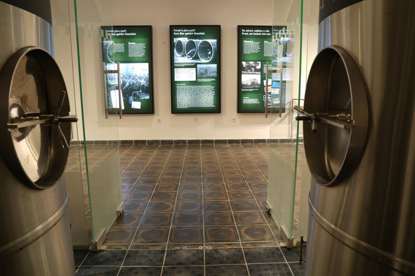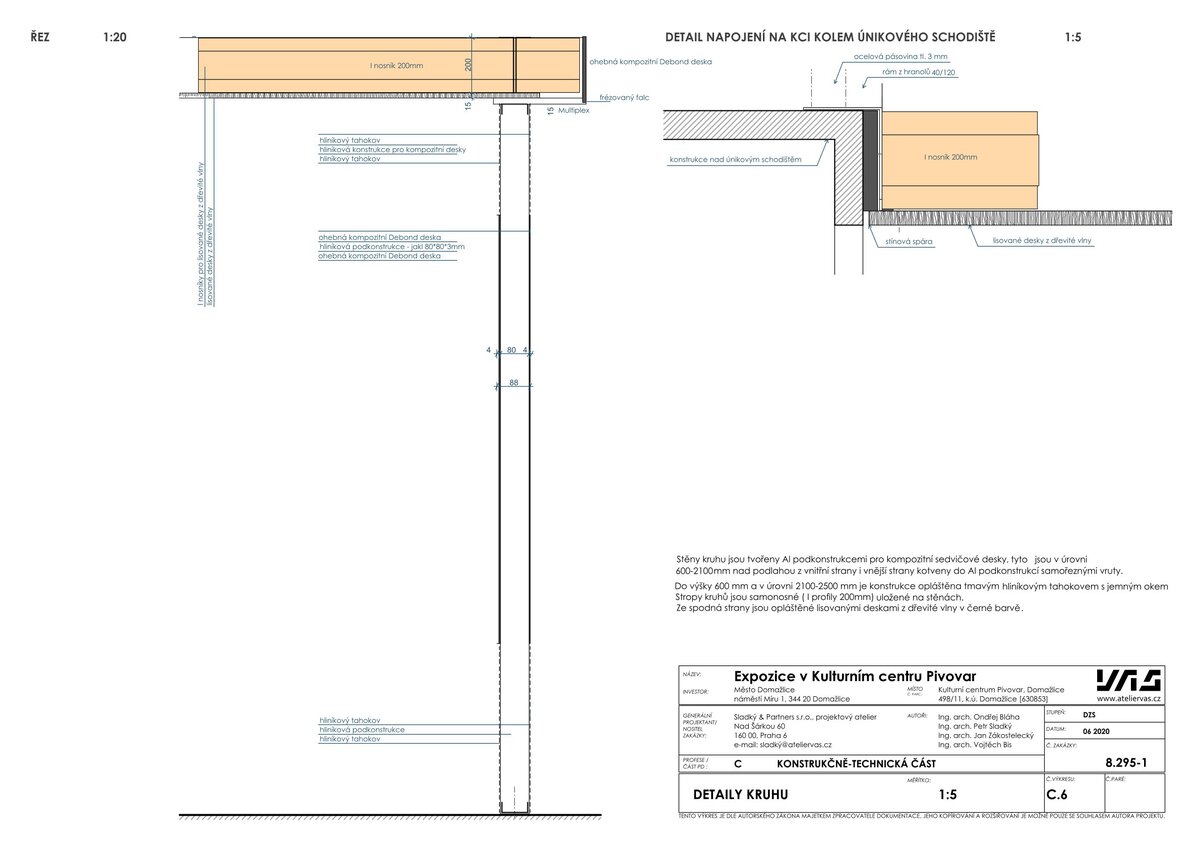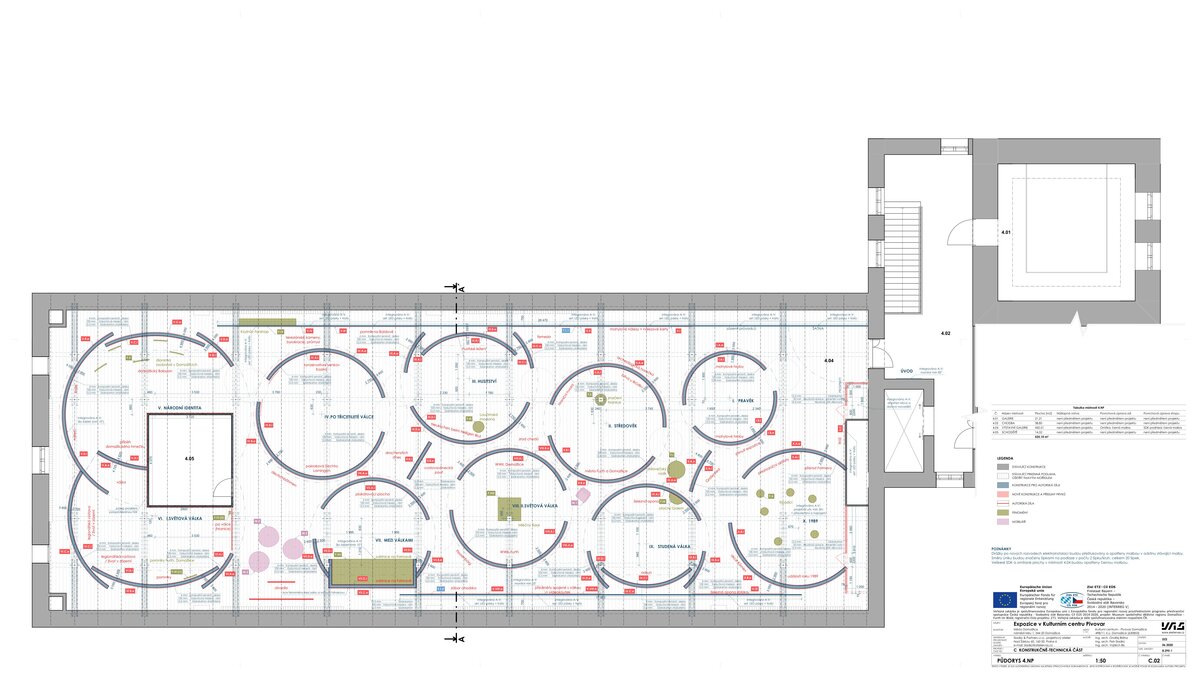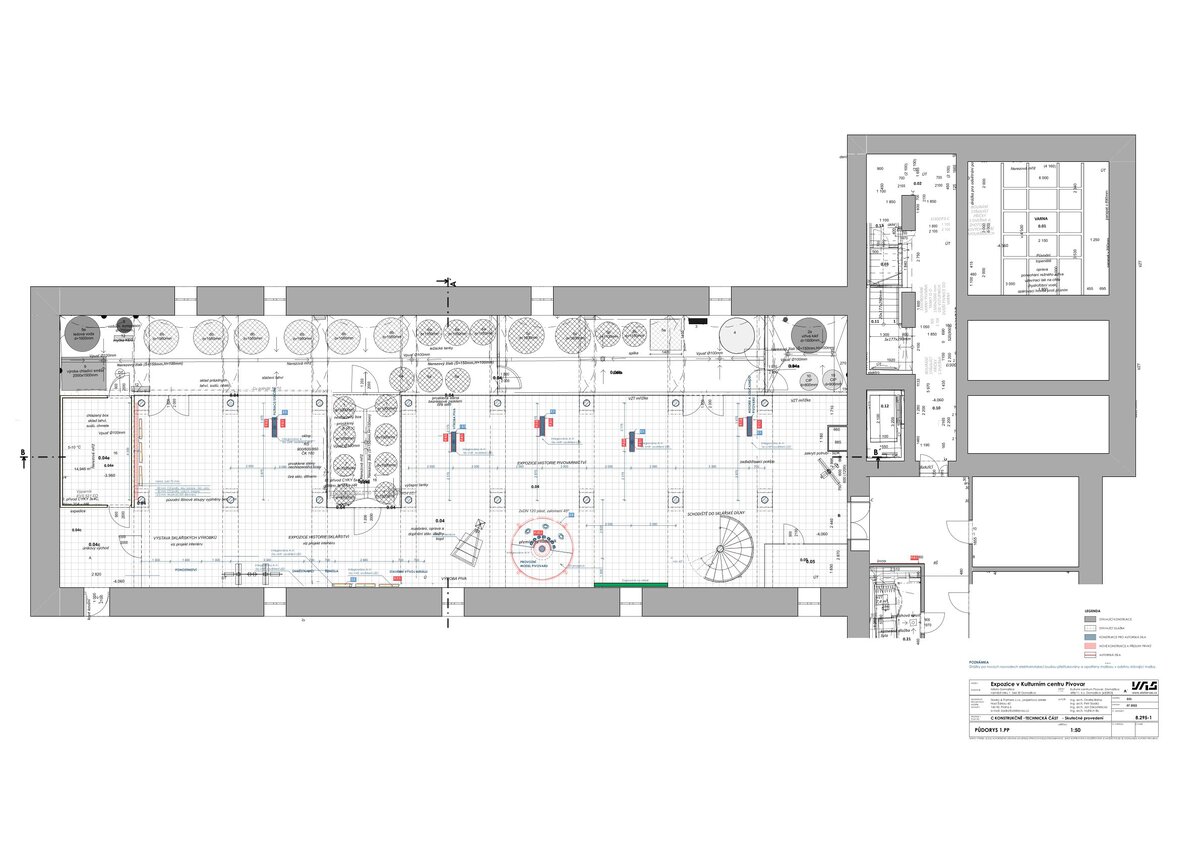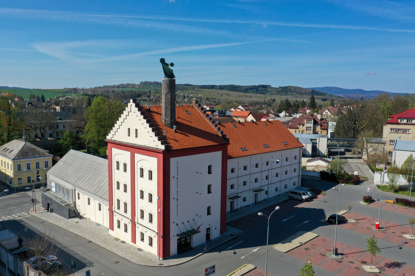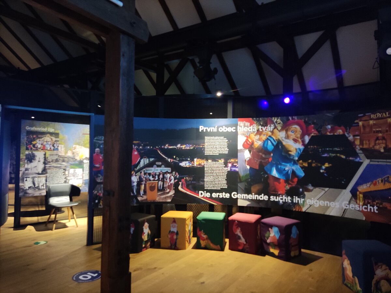| Author |
Ing. arch. Ondřej Bláha, Ing. arch. Petr Sladký, Mgr. Kristýna Pinkrová (scénář a libreto) |
| Studio |
SLADKÝ & PARTNERS s.r.o. |
| Location |
západní křídlo rekonstruovaného bývalého objektu Pivovaru v Domažlicích |
| Investor |
Město Domažlice |
| Supplier |
MLT s.r.o. |
| Date of completion / approval of the project |
April 2022 |
| Fotograf |
Daniel Barcal - Reproba s.r.o. |
Two interactive educational exhibitions "BEWARE OF THE BORDER!" and "The Story of the Domažlice Brewery" realized within the project "Museum of the Common Heritage of the Domažlice - Furth im Wald Region" in the building "Cultural Centre - Domažlice Brewery" are very interesting projects combining aesthetic, educational and technical requirements into one interconnected whole. In the exhibition "The Story of the Domažlice Brewery" the main motive was to maintain the clarity of the entire cellar with emphasis on the importance of the original structures and equipment. The exposition only adds brief and interesting information allowing a comparison between the past and the present. For the "Beware the Boundaries" exhibition, the aim was to combine the requirements of a comprehensive exhibition with the least possible intervention in the attic with the preserved historical conveyor. The exhibition is designed to be inserted into the space only, so that it can be dismantled at any time without major modifications, without harming the protected structures of the cultural monument. The concept of this exhibition respects the multilayered nature of the brief, the so-called exhibition libretto, which defines a wide range of visitors and also aims to present the development of the region over several thousand years in 10 stages, where each stage allows for a different degree of interpretation expertise. The exposition "Beware of the borders! History at Play" is located in the attic of the historic late 19th-century malt house in the attic of the roller mill. The second exhibition "The Story of the Domažlice Brewery" is located in the basement of the malt house, in the humen.
The museum includes two interactive exhibitions located in the basement and attic of the west wing of the Brewery Cultural Centre, an important cultural monument. Exposition "The Story of the Domažlice Brewery" - the main motive behind the concept of this exhibition is to maintain the clarity of the entire basement and to appropriately complement the dominant function of the microbrewery with concise and interesting information enabling a comparison of the past and present. In the space there are atypical double-sided panels, different in design from the current elements, but related in their industrial concept. These panels carry information about the history on one side and the present on the other. The spatial concept of the exhibition "Beware of the Borders" is based on the principle of embedded bodies, known as CIRCLES, which are intimately connected to each other and create two additional complementary spaces called CIRCLE and CENTRE. The CIRCLE - always embodying a specific epoch, it is bounded not only by walls but also by a lowered ceiling - a free ceiling. The main task of the CIRCLE is to carry the main message, interpretative dialogue and to evoke the atmosphere of the period and to be a kind of invitation to other spaces. Circles are loosely linked to each other chronologically and connected thanks to an imaginary boundary that appears and disappears along with its meaning in history and thus symbolically divides or connects the inner space of the KRUH. The exhibition contains interactive and audiovisual equipment.
Green building
Environmental certification
| Type and level of certificate |
-
|
Water management
| Is rainwater used for irrigation? |
|
| Is rainwater used for other purposes, e.g. toilet flushing ? |
|
| Does the building have a green roof / facade ? |
|
| Is reclaimed waste water used, e.g. from showers and sinks ? |
|
The quality of the indoor environment
| Is clean air supply automated ? |
|
| Is comfortable temperature during summer and winter automated? |
|
| Is natural lighting guaranteed in all living areas? |
|
| Is artificial lighting automated? |
|
| Is acoustic comfort, specifically reverberation time, guaranteed? |
|
| Does the layout solution include zoning and ergonomics elements? |
|
Principles of circular economics
| Does the project use recycled materials? |
|
| Does the project use recyclable materials? |
|
| Are materials with a documented Environmental Product Declaration (EPD) promoted in the project? |
|
| Are other sustainability certifications used for materials and elements? |
|
Energy efficiency
| Energy performance class of the building according to the Energy Performance Certificate of the building |
|
| Is efficient energy management (measurement and regular analysis of consumption data) considered? |
|
| Are renewable sources of energy used, e.g. solar system, photovoltaics? |
|
Interconnection with surroundings
| Does the project enable the easy use of public transport? |
|
| Does the project support the use of alternative modes of transport, e.g cycling, walking etc. ? |
|
| Is there access to recreational natural areas, e.g. parks, in the immediate vicinity of the building? |
|
