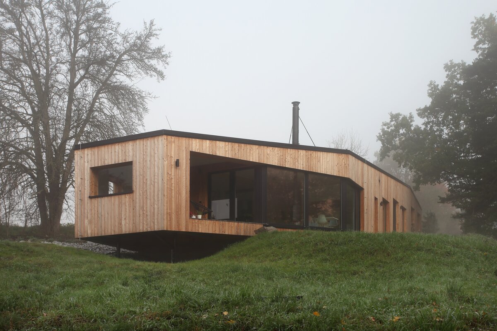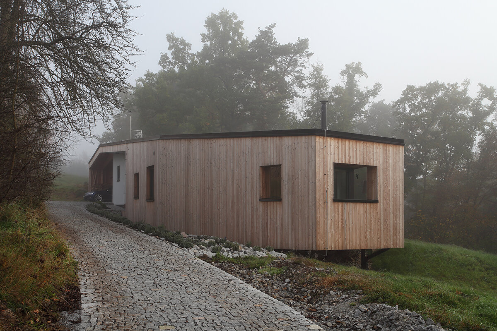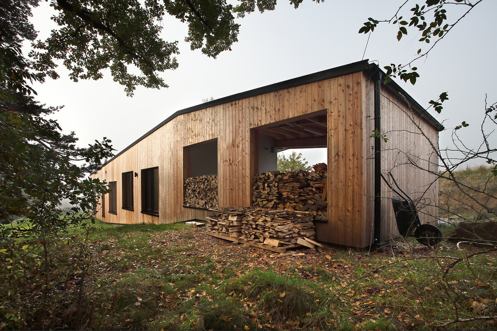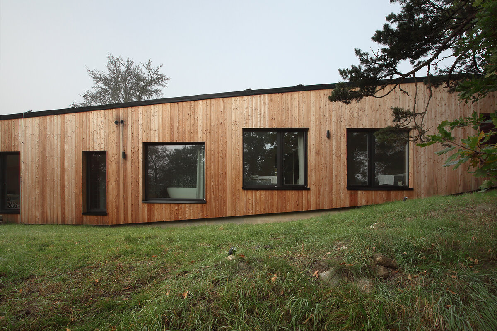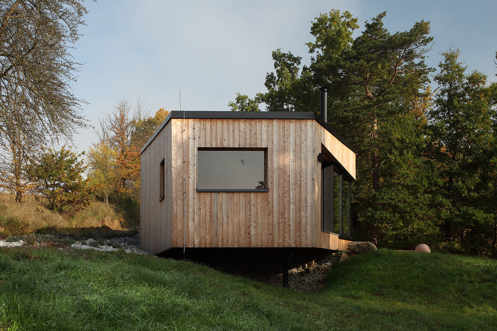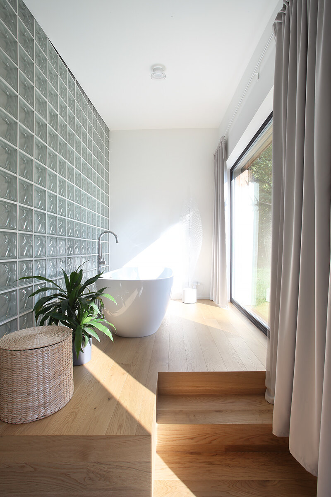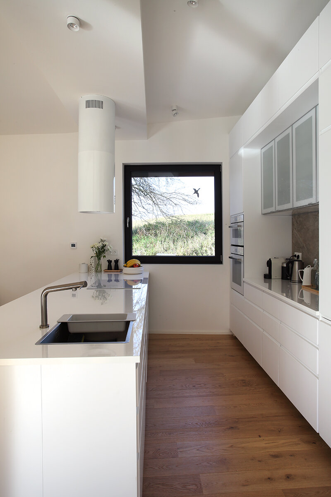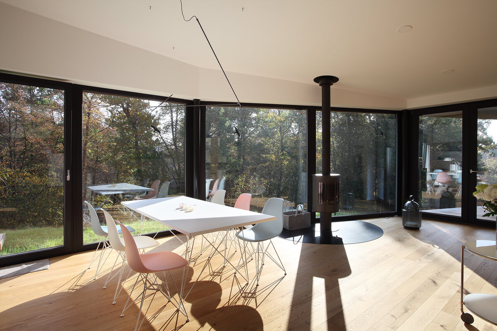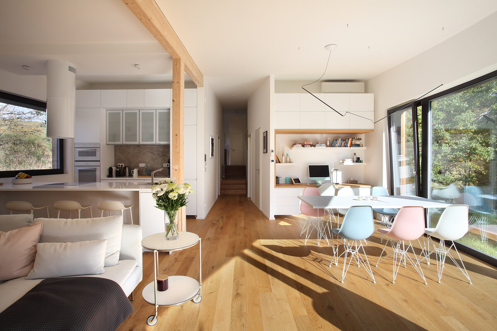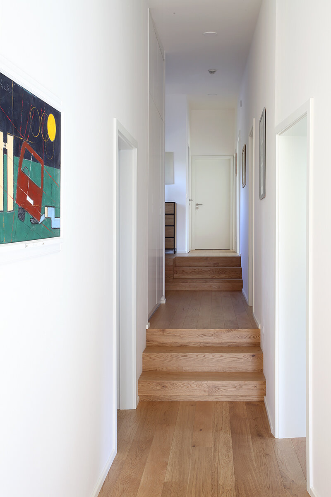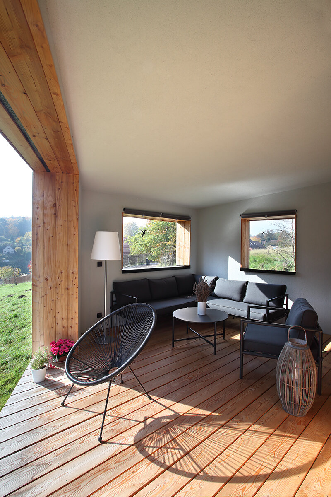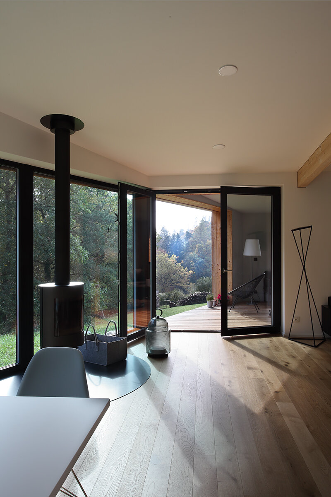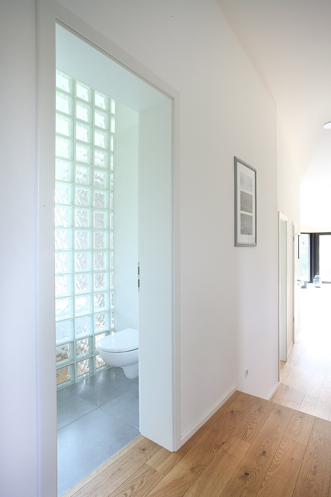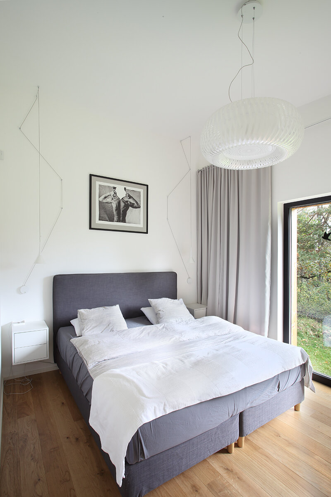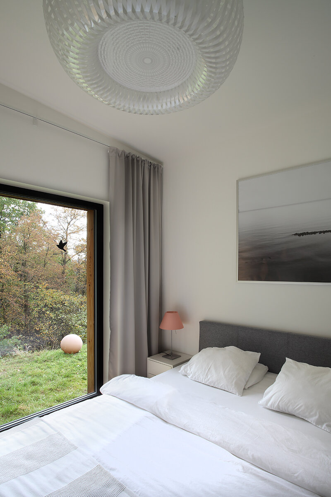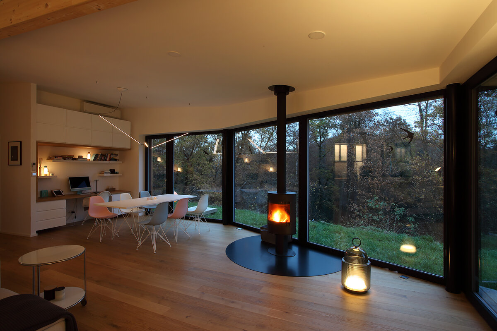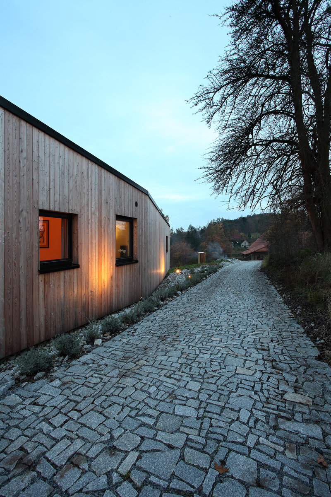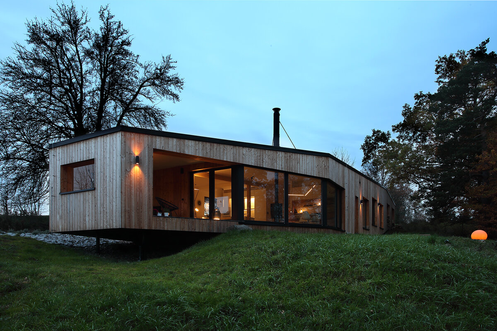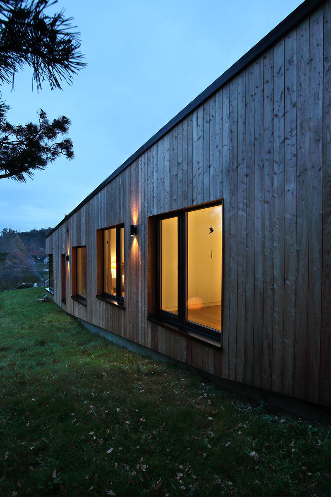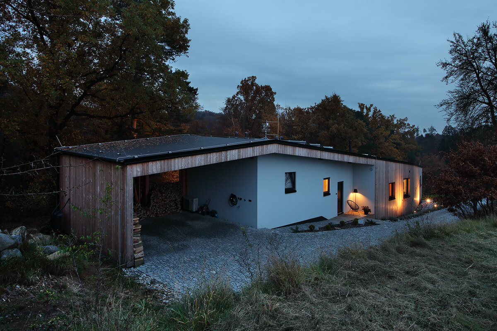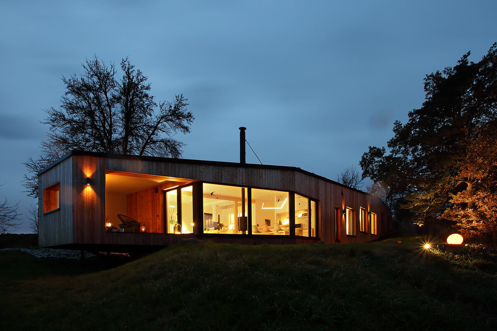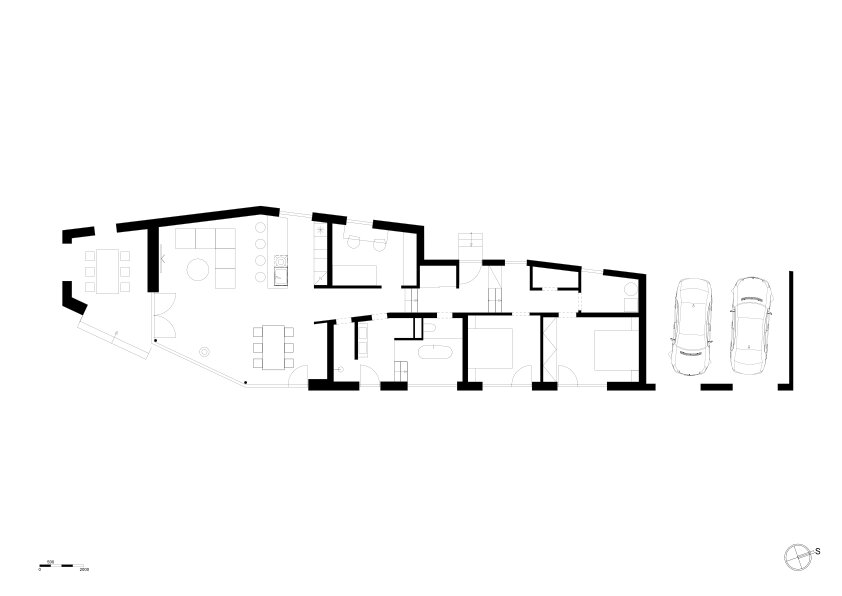| Author |
Ing.arch. Václav Zahradníček, Ing.arch. Michael Šilar (Prodesi/Domesi) |
| Studio |
Prodesi/Domesi |
| Location |
Středočeský kraj, obec poblíž Benešova |
| Investor |
soukromá osoba |
| Supplier |
Domesi s.r.o.
Husitská 36, 130 00 Praha 3 |
| Date of completion / approval of the project |
June 2022 |
| Fotograf |
Lina Németh |
The wooden house is situated at the edge of a small village on a sloping plot of land, which freely transitions on one side into a forest, and on the other side into a grassy meadow without a fence or other demarcation. Additionally, the terrain of the woodland at the edge of the property slopes down sharply to a nearby stream, which creates a pleasant soundscape of the place. All the rooms of the house (including the bathroom) have large windows or glass doors facing the forest, allowing its inhabitants to fully enjoy the atmosphere by looking up to the upper levels of the forest. The ground-floor house literally blends into its surroundings – it has become a part of the nature that surrounds it, which is not disturbed by it in any way. On the contrary, it elevates its wildness and naturalness of the place. The forest with rustling leaves in the treetops is also home to deer that come to graze in the immediate vicinity of the house.
The house is a multi-level building copying the uneven grassy terrain. The slope of the pitched roof and the house itself is given by the terrain. The facade of the house is designed with vertical timber cladding made of larch boards without surface treatment, which ties the house even more with the surrounding nature. Only in smaller areas is the wood complemented by light grey plaster. Parking is provided by an open carport adjacent to the house at the upper part of the plot. There is also an electric car charging station and space for storing firewood.
The layout of the house is 4 rooms plus kitchen. All living rooms offer a generous view of the greenery. The house is divided into 3 levels connected by levelling stairs. The lowest level consists of a spacious living-dining room, kitchen and study area, where a rotating fireplace adds to the atmosphere. The living room opens onto a covered terrace which allows for year-round seating. A corridor connecting the living room with other levels of the building via several steps leads to a smaller study or guest room on the left and a bathroom on the right, where you can enjoy a relaxing bath in a freestanding bathtub with a view out into the green, or a refreshing shower in a shower cubicle illuminated by glass bricks. The separate restroom is also illuminated by daylight through the glass bricks. In the upper part of the house there are two bedrooms, a dressing room and a utility room.
Structure: the house is a timber-framed vertical structure made of square impregnated timber KVH 60/120 and 80/80 mm. In the living room there are visible steel columns of circular cross-section in front of the windows and a wooden post at the kitchen counter.
Roof and facade: The roof is made of smooth surfaced roofing (PVC). The facade is made of vertical larch boards without surface treatment in combination with plaster in light grey colour.
Technology: the house is heated with heat units connected to an air-to-air heat pump (located in the garage) in combination with electric underfloor heating and a wood-burning stove in the living room. Photovoltaic panels are located on the roof. Hot water is heated in an electric storage tank.
Water: The house is supplied with drinking water from a well on the property. Rainwater is collected in storage tanks and then used for watering toilets, washing clothes, etc.
Green building
Environmental certification
| Type and level of certificate |
-
|
Water management
| Is rainwater used for irrigation? |
|
| Is rainwater used for other purposes, e.g. toilet flushing ? |
|
| Does the building have a green roof / facade ? |
|
| Is reclaimed waste water used, e.g. from showers and sinks ? |
|
The quality of the indoor environment
| Is clean air supply automated ? |
|
| Is comfortable temperature during summer and winter automated? |
|
| Is natural lighting guaranteed in all living areas? |
|
| Is artificial lighting automated? |
|
| Is acoustic comfort, specifically reverberation time, guaranteed? |
|
| Does the layout solution include zoning and ergonomics elements? |
|
Principles of circular economics
| Does the project use recycled materials? |
|
| Does the project use recyclable materials? |
|
| Are materials with a documented Environmental Product Declaration (EPD) promoted in the project? |
|
| Are other sustainability certifications used for materials and elements? |
|
Energy efficiency
| Energy performance class of the building according to the Energy Performance Certificate of the building |
D
|
| Is efficient energy management (measurement and regular analysis of consumption data) considered? |
|
| Are renewable sources of energy used, e.g. solar system, photovoltaics? |
|
Interconnection with surroundings
| Does the project enable the easy use of public transport? |
|
| Does the project support the use of alternative modes of transport, e.g cycling, walking etc. ? |
|
| Is there access to recreational natural areas, e.g. parks, in the immediate vicinity of the building? |
|
