Letní kino Prachatice
Project category ‐ New building
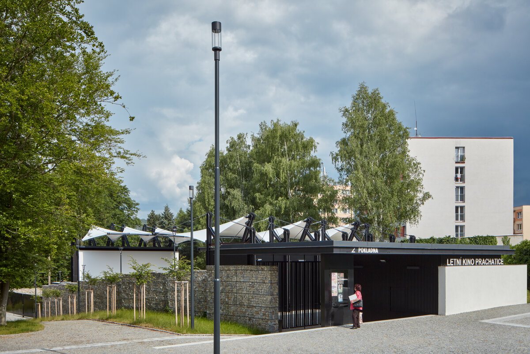
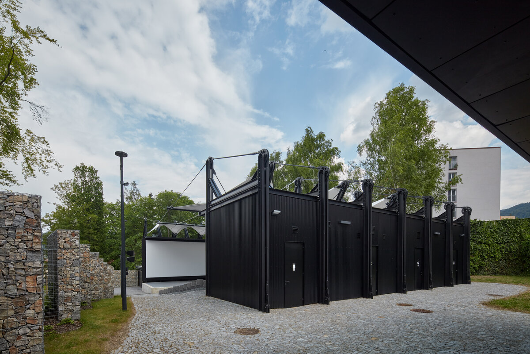
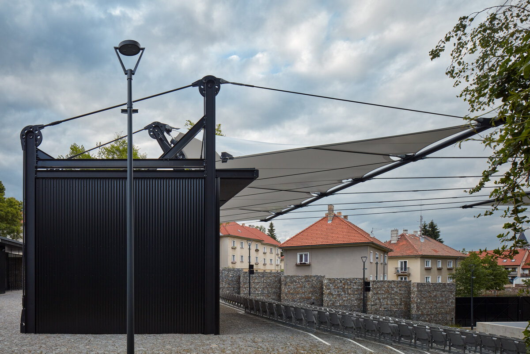
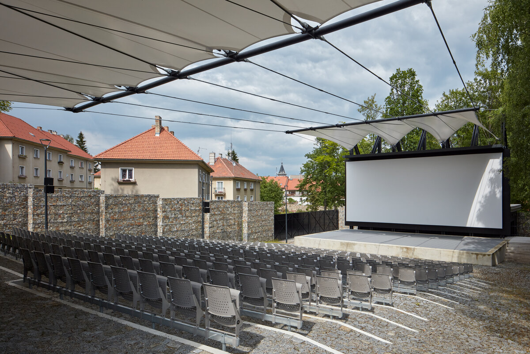
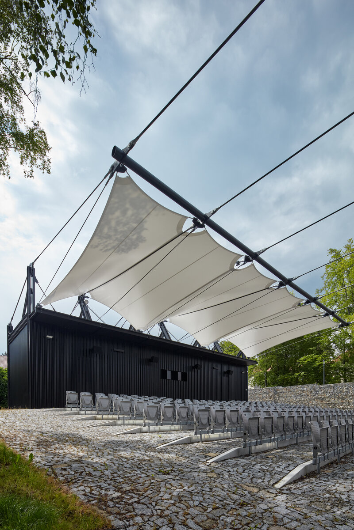
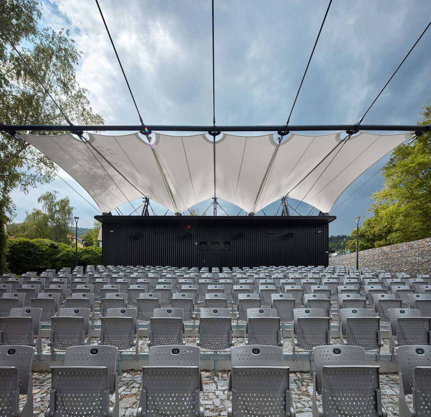
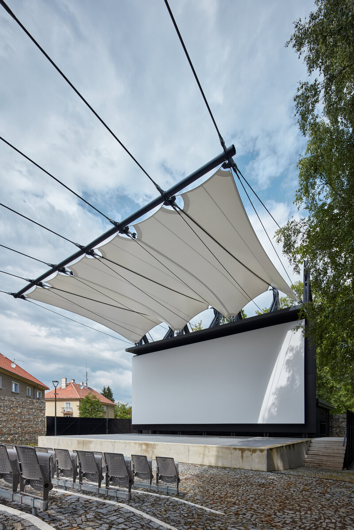
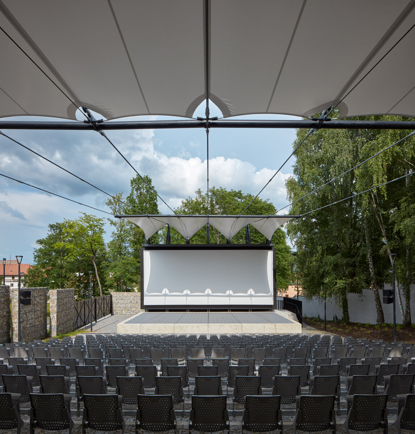
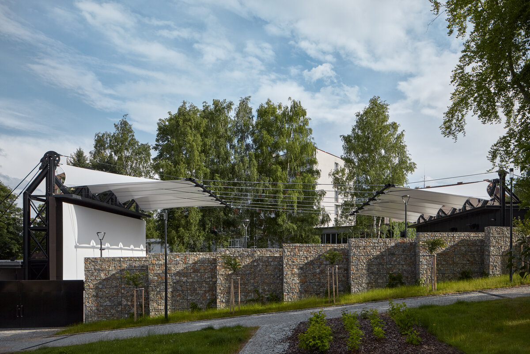
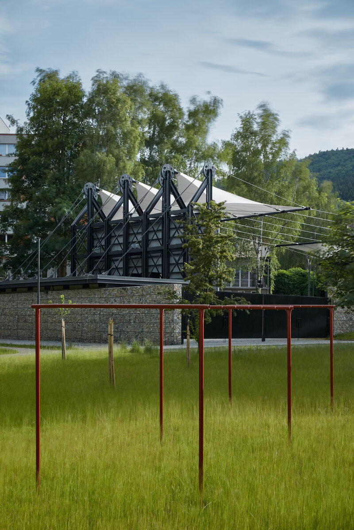
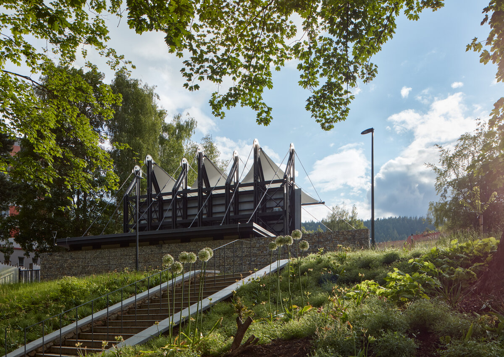
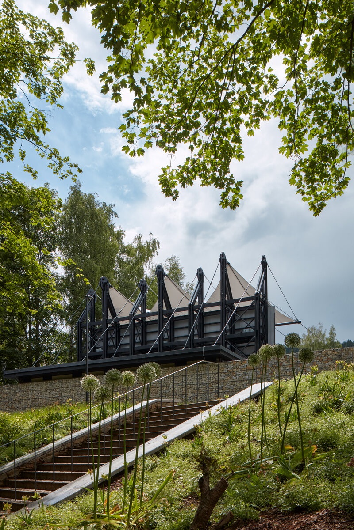
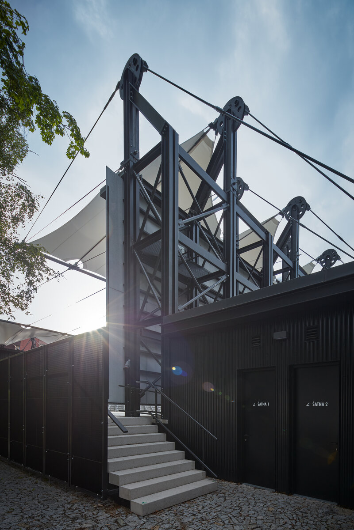
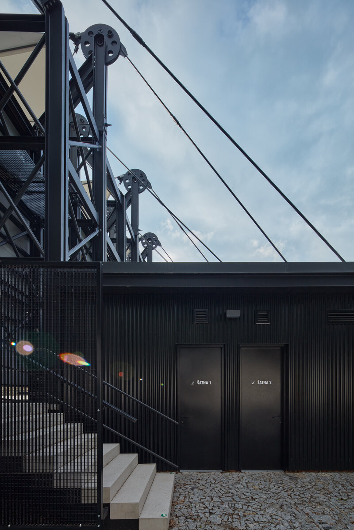
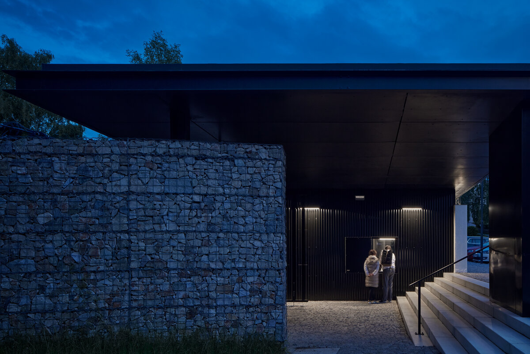
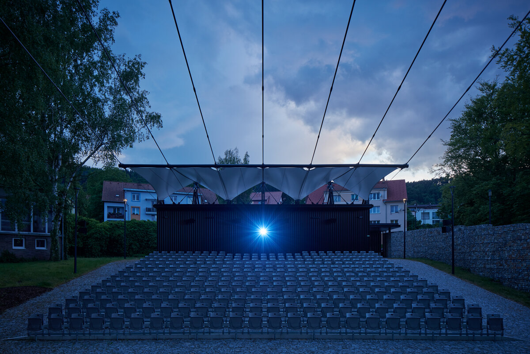
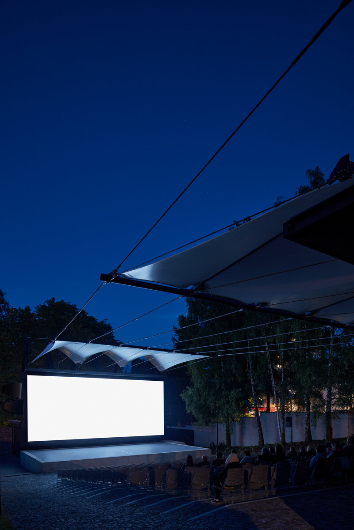
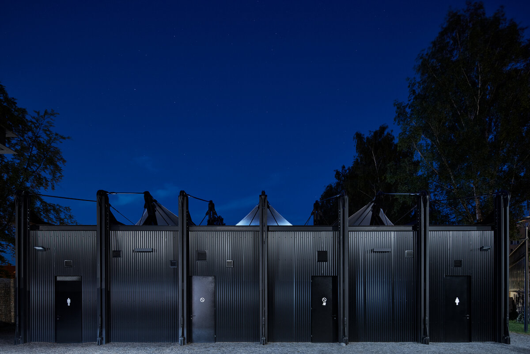
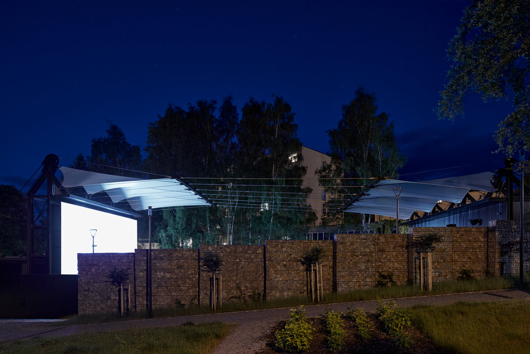
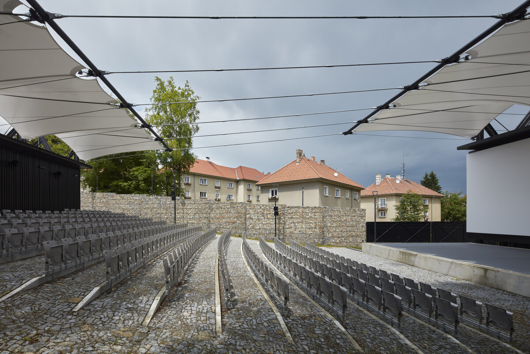
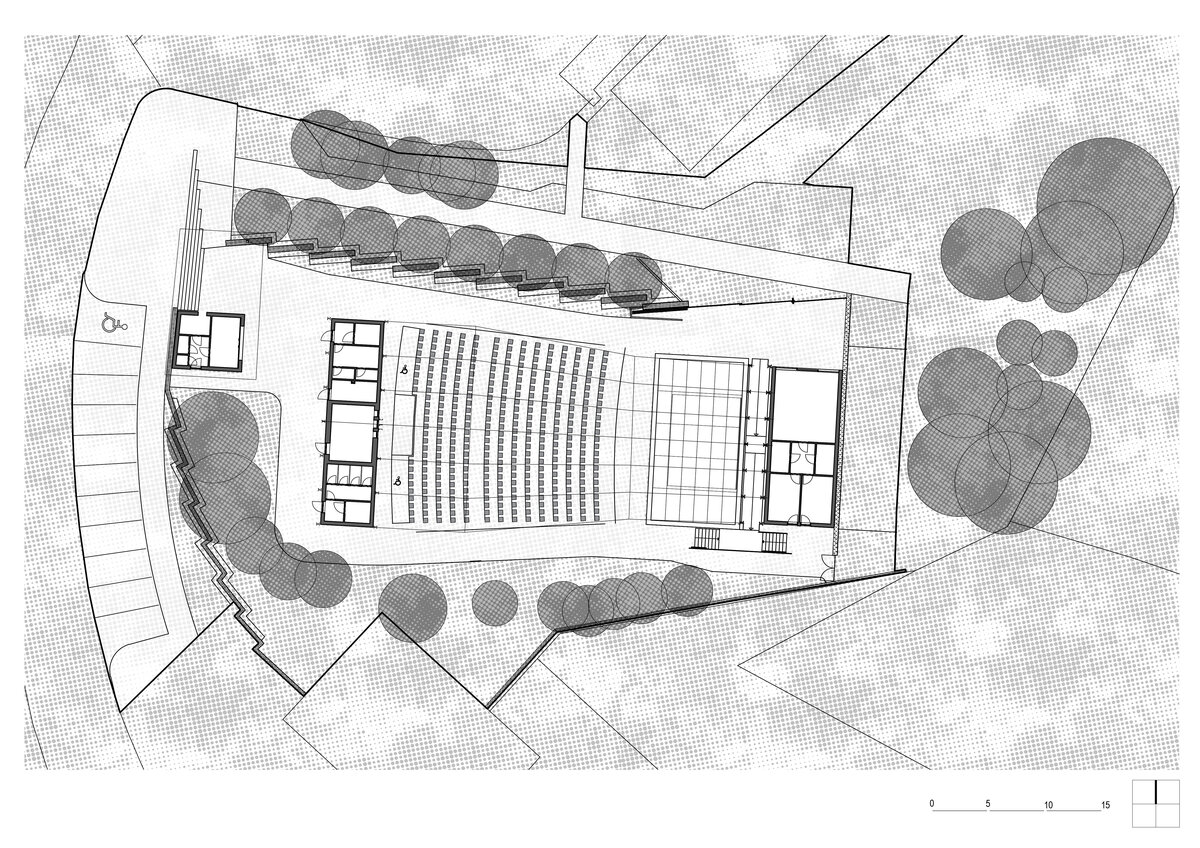
| Author | Petr Moráček, Jana Zoubková, Pavel Matyska, Zdeněk Hromádka |
|---|---|
| Studio | Mimosa architekti |
| Location | Na Sadech, 383 01 Prachatice |
| Investor | Město Prachatice Velké náměstí 3 Prachatice I 383 01 Prachatice |
| Supplier | Luspol Nám. 14. října 1307/2, Praha 5, 150 00 |
| Date of completion / approval of the project | September 2022 |
| Fotograf | BoysPlayNice |
Through a complete reconstruction, the dilapidated former open-air cinema with a huge capacity of 800 seats, the cinema transformed into a functioning complex with a more sustainable capacity of 350. The shrinking of the grounds also allowed to create much needed buffer areas between residential buildings and the cinema grounds, with implementation of acoustic measures, and lastly the creation of a new connection between the surrounding residential complex and the nearby town centre via Štěpánka’s Park.
The principles of the objects are given by their seasonal use, film inspirations and associations. The system of film reels leading the film in a projector, the design transforms into the forms of individual objects, where in place of a film strip, the wheels control the ropes of the roof. The tarp of the roof, a subtle steel construction and a sheet of corrugated steel create an illusion of light, seemingly provisional “summer” objects.
The old cinema´s buildings were, given a difficulty in their adaptation and the overall state, demolished, as was the original projection wall that was shading the park. Three new buildings contain all the necessary facilities – cash desk, buffet, hygienic facilities and the projection booth, smaller projection wall with some rooms for the artists and storage. The cinema is accessible to all in its entirety. The original “fractured” fencing toward the residential street was preserved. The fractured motif was also applied to a newly built gabion walls, which separate the grounds from the residential buildings to the north. The areas natural terrain modelation was also preserved, used to naturally slope the cinema towards the projection wall.
The corrugated sheets are another nod to a movie illusion, created by the rhythm of individual fields, alternating light and shadow. The use of black steel visually connects the cinema to a earlier renovated Municipal Theatre of Prachatice.
Another substantially used material is stone. Granite paving, larger stone pieces and gabion walls connect to the stones used in the towns center. Where the grounds meet general public areas, a rigid stone paving was used, whereas inside the cinema grounds a “softer” more natural cut stone was used.
The textile roofing of the stage and a part of the auditorium increases the comfort of the performers and audience, whether it would be on a sunny afternoon or a rainy night, and positively impacts the acoustic properties of the cinema. Sky overhead the visitors is preserved for the majority of the auditorium. The objective of the chosen solution for roofing was maximum lightness of the construction with the idea being only of a tarp stretched between the buildings. Given the high degree of freedom of the construction, further supporting elements were added. Steel supports of the ropes are not only functional and technical elements, but also an aesthetitc one.
Even though the projects of the open-air cinema (Mimosa architects) and Štěpánka’s Park were separated both in time and between studios, their finalisation happened at the same time, in the first half of 2023. Prachatice thus obtained a very cultivated public space near the town square, with an area not only for film screenings, but also for more cultural events in the town with direct connection to its centre.
Green building
Environmental certification
| Type and level of certificate | - |
|---|
Water management
| Is rainwater used for irrigation? | |
|---|---|
| Is rainwater used for other purposes, e.g. toilet flushing ? | |
| Does the building have a green roof / facade ? | |
| Is reclaimed waste water used, e.g. from showers and sinks ? |
The quality of the indoor environment
| Is clean air supply automated ? | |
|---|---|
| Is comfortable temperature during summer and winter automated? | |
| Is natural lighting guaranteed in all living areas? | |
| Is artificial lighting automated? | |
| Is acoustic comfort, specifically reverberation time, guaranteed? | |
| Does the layout solution include zoning and ergonomics elements? |
Principles of circular economics
| Does the project use recycled materials? | |
|---|---|
| Does the project use recyclable materials? | |
| Are materials with a documented Environmental Product Declaration (EPD) promoted in the project? | |
| Are other sustainability certifications used for materials and elements? |
Energy efficiency
| Energy performance class of the building according to the Energy Performance Certificate of the building | |
|---|---|
| Is efficient energy management (measurement and regular analysis of consumption data) considered? | |
| Are renewable sources of energy used, e.g. solar system, photovoltaics? |
Interconnection with surroundings
| Does the project enable the easy use of public transport? | |
|---|---|
| Does the project support the use of alternative modes of transport, e.g cycling, walking etc. ? | |
| Is there access to recreational natural areas, e.g. parks, in the immediate vicinity of the building? |