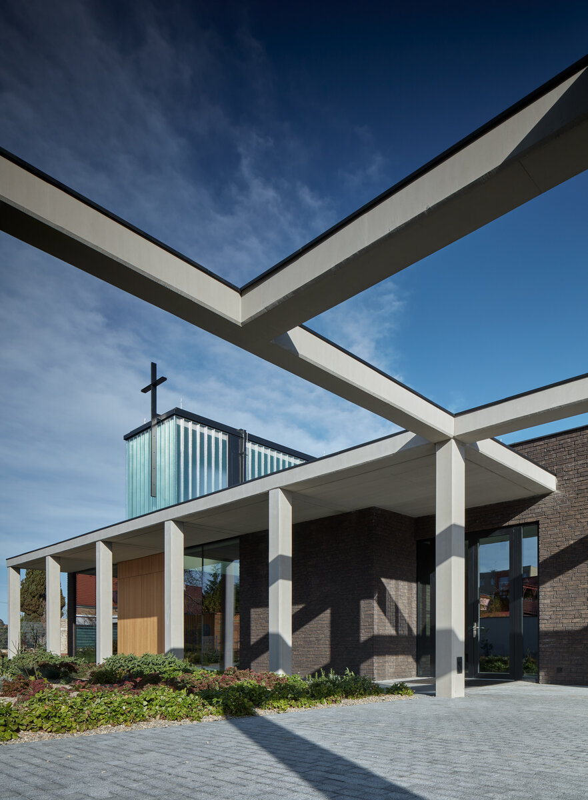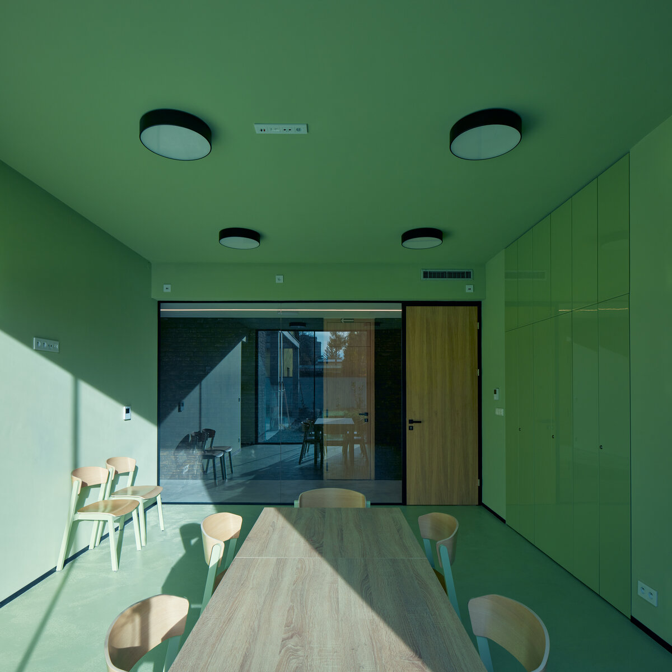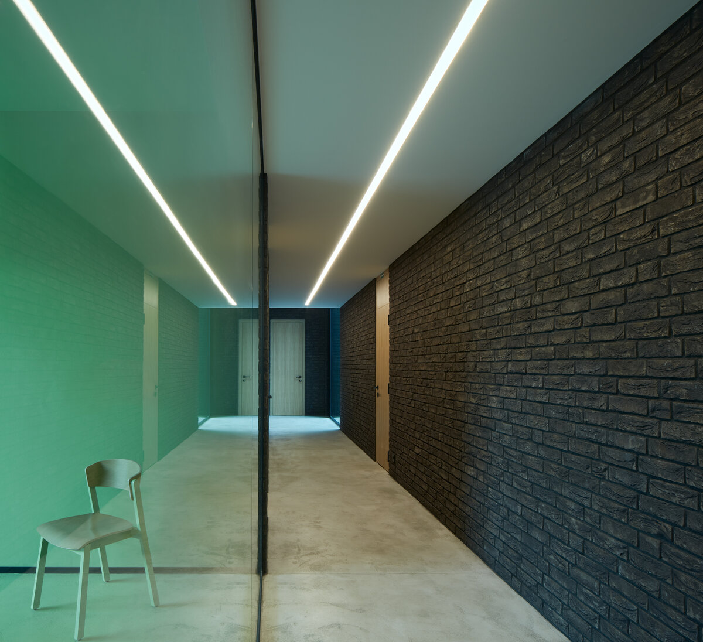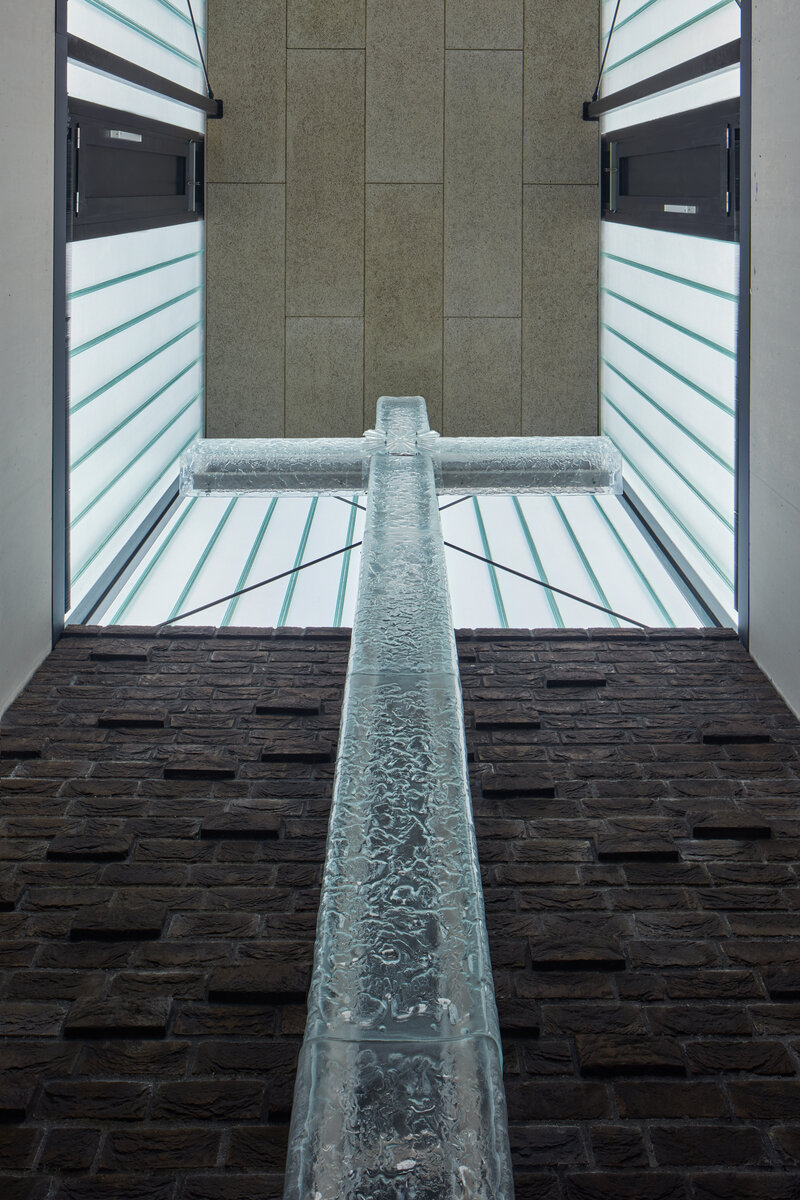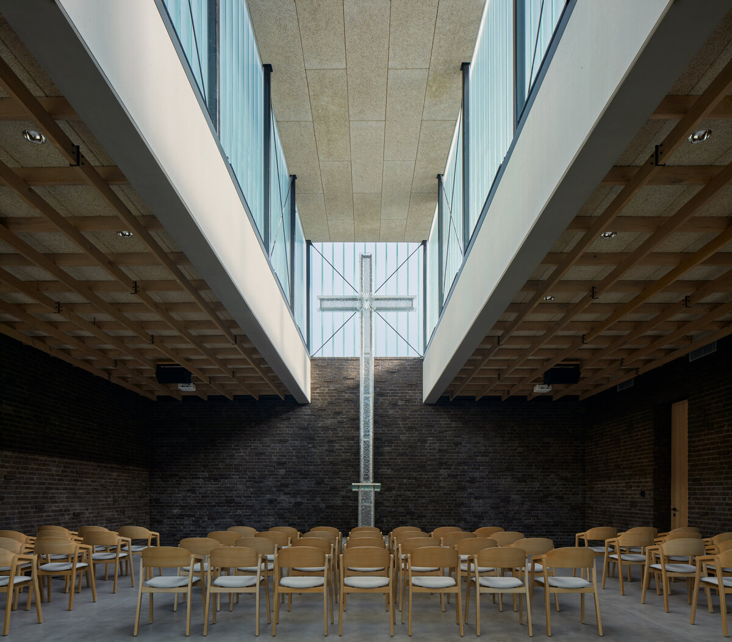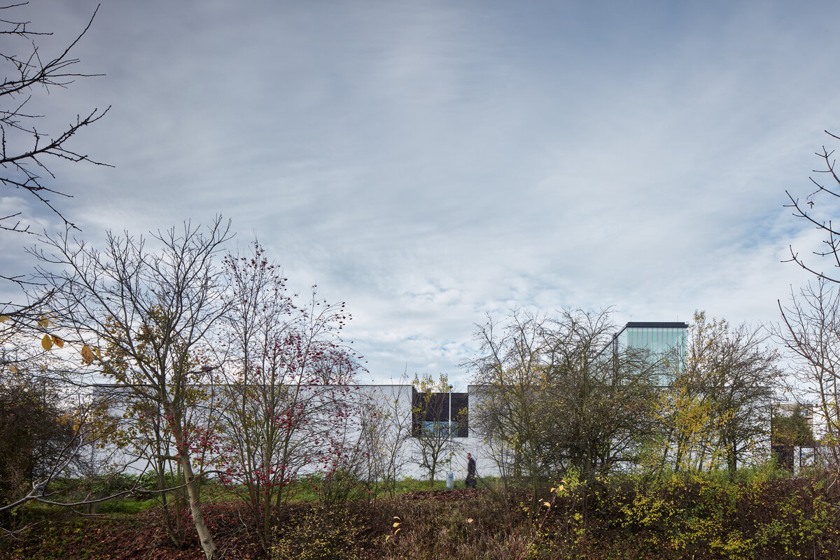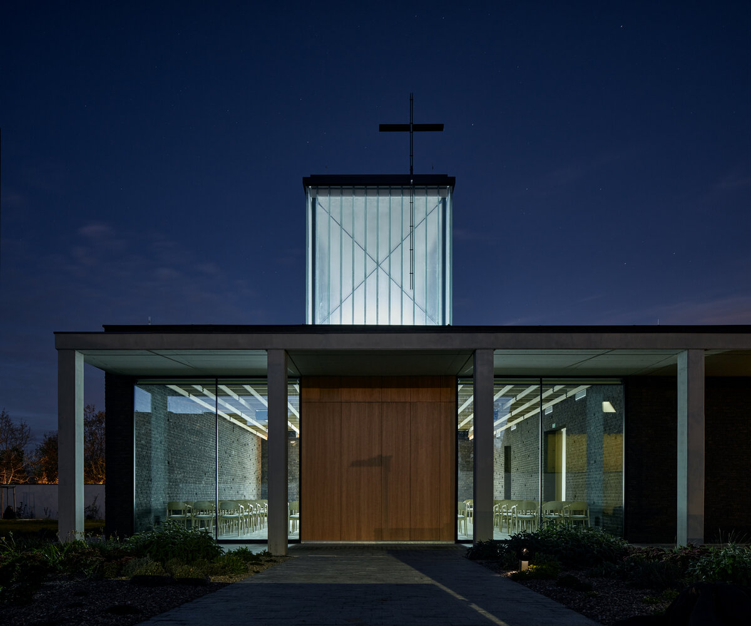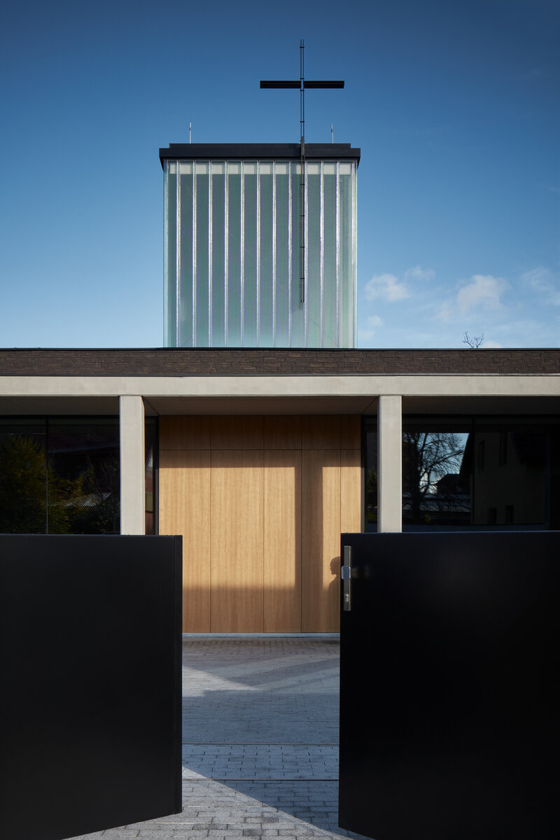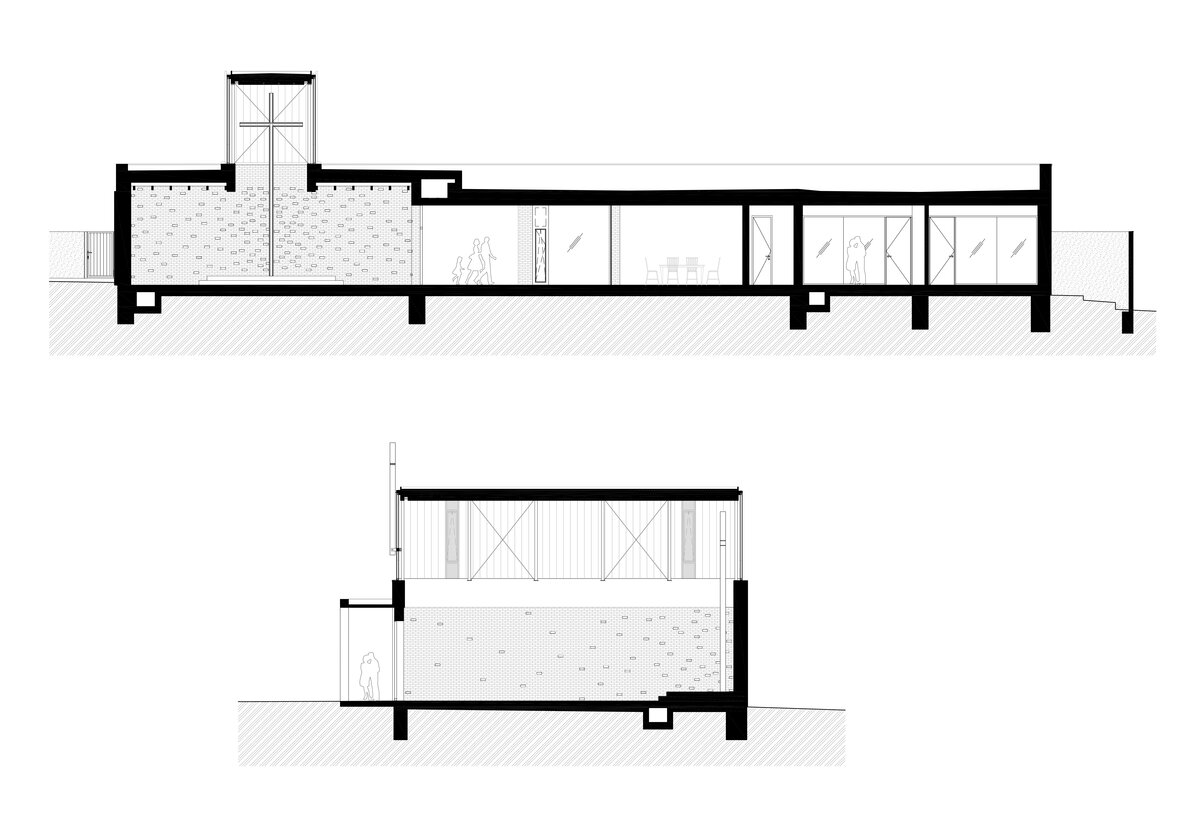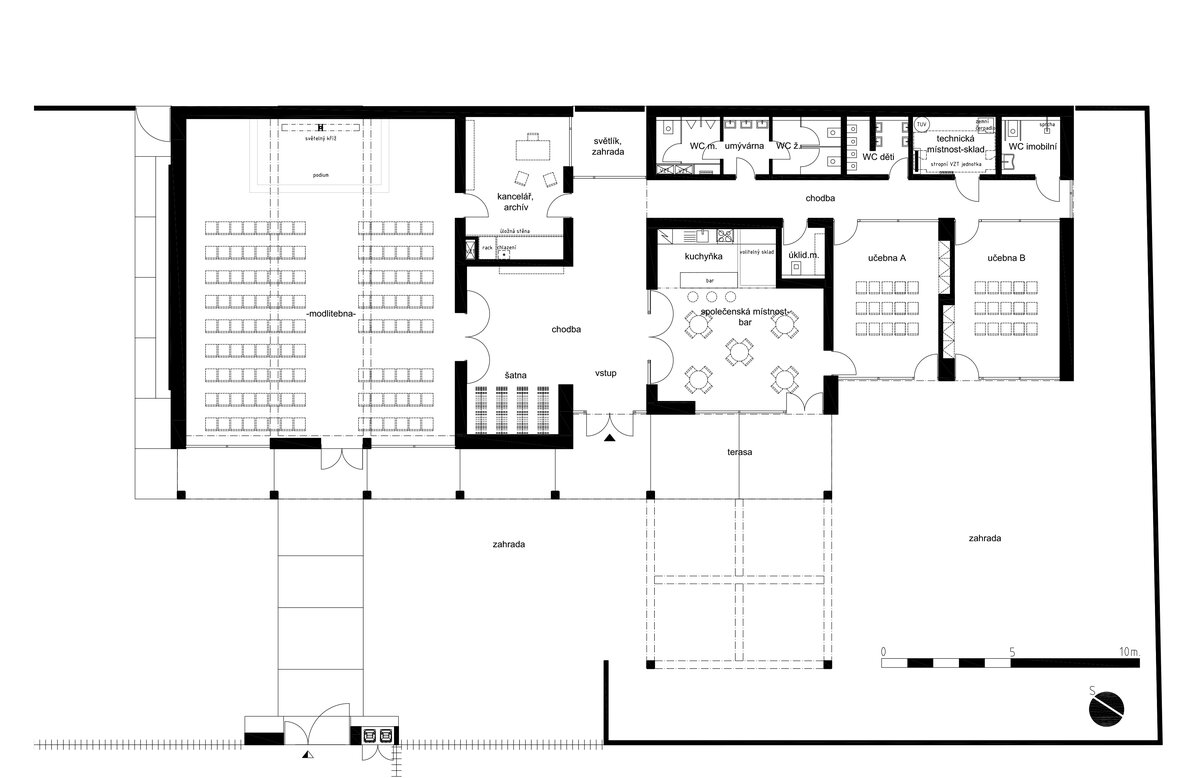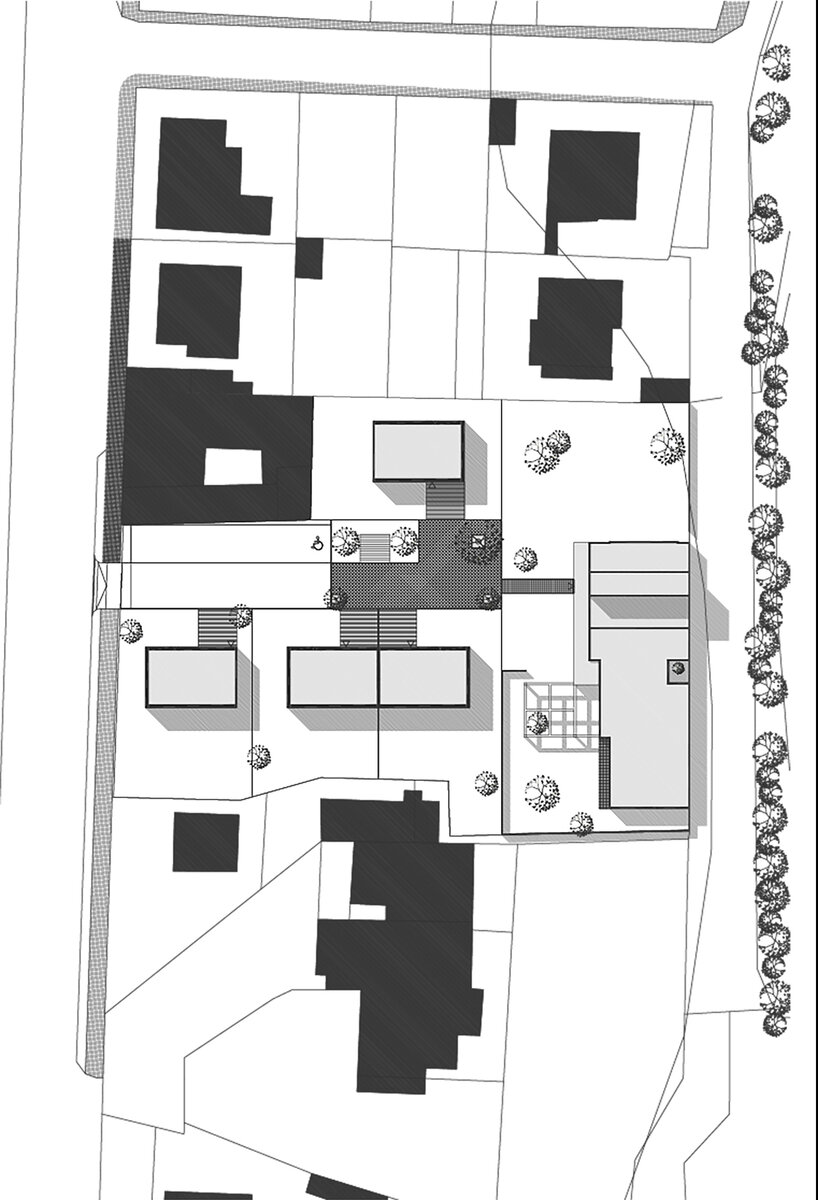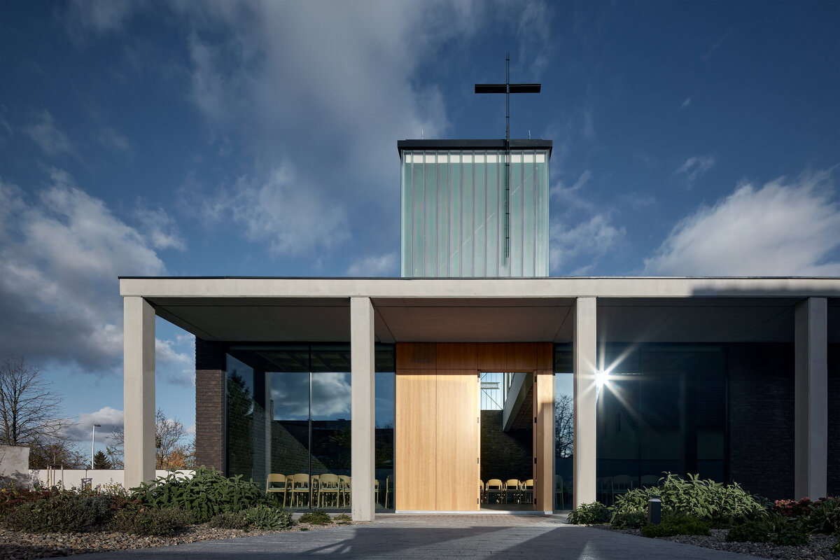| Author |
David Wittassek, Jiří Řezák |
| Studio |
Qarta Architektura s.r.o. |
| Location |
Václava Pázdrala 3469, 272 01 Kladno |
| Investor |
Sbor církve bratrské, Kladno |
| Supplier |
Revital stavební servis s.r.o. |
| Date of completion / approval of the project |
January 2022 |
| Fotograf |
Boysplaynice |
The house of prayer is intentionally designed on a ground floor as an unpretentious building fitting into this environment. It was conceived as a complex building. This means not only as a house of prayer in the true sense of the word, but also a pavilion, modeled on monasterial gardens. A place offering meditation and teaching spaces in a direct contact with the exterior. When we began to consider the idea of organizing this area, it was necessary to perceive the entire lot to be built on. And so the idea arose to place the building in the back of the lot with its part towards the access street to complement the build up area of small family homes. It is located at the end of the new street on the very border of our narrow building lot near the Kladno-City railway line. In this position, it forms a natural barrier to the track, turning its back on it. The main orientation of the house of prayer is in the opposite direction towards the garden, so that we can use the potential of the place where it opens through large windows through the concrete arcade. The house of prayer rooms are designed for the dynamic life of the religious community. The center of gravity of the building lies in an elevated hall with basilical lighting. The adjoining premises include a kitchen with an informal meeting space, two multi-purpose classrooms, a pastor's office, toilet and facilities. Orientation of key rooms is to the garden, which forms its integral part. The ground-floor orthogonal building with the skylight above the main hall is designed in a strict composition of the whole and its elements. The form of the building is simple almost utilitarian with an emphasis on harmony, peace and stability. The concept of basilical lighting is a very powerful element. Therefore, it plays a dominant role in the whole concept so that we can illuminate the whole space in this classical way. The closeness of the house of prayer on three sides is underlined by the use of relief in the form of protruding bricks. These protrusions towards the center of the skylight, towards the cross, gradually concentrate and in the opposite direction they loosen again, sublime, disappearing into space.
Built-up area: 460 m2
Material solution
In terms of materials, the distinctive element is the reinforced concrete pergola, face masonry and copylite skylight in steel construction. The facing bricks are a distinctive element not only in the exterior but also in the interior.
Principle of life - In the interior, the bricks converge in the prayer hall to their imaginary center where the cross is placed. The convergence and the opposite direction of thinning - perhaps subliamce, represent the pulsating life and the possible direction of attention, concentration towards the centre and vice versa.
The steel construction of the skylight also had its reason, besides lightness and transparency, in recalling the industrial footprint of the site.
Green building
Environmental certification
| Type and level of certificate |
-
|
Water management
| Is rainwater used for irrigation? |
|
| Is rainwater used for other purposes, e.g. toilet flushing ? |
|
| Does the building have a green roof / facade ? |
|
| Is reclaimed waste water used, e.g. from showers and sinks ? |
|
The quality of the indoor environment
| Is clean air supply automated ? |
|
| Is comfortable temperature during summer and winter automated? |
|
| Is natural lighting guaranteed in all living areas? |
|
| Is artificial lighting automated? |
|
| Is acoustic comfort, specifically reverberation time, guaranteed? |
|
| Does the layout solution include zoning and ergonomics elements? |
|
Principles of circular economics
| Does the project use recycled materials? |
|
| Does the project use recyclable materials? |
|
| Are materials with a documented Environmental Product Declaration (EPD) promoted in the project? |
|
| Are other sustainability certifications used for materials and elements? |
|
Energy efficiency
| Energy performance class of the building according to the Energy Performance Certificate of the building |
C
|
| Is efficient energy management (measurement and regular analysis of consumption data) considered? |
|
| Are renewable sources of energy used, e.g. solar system, photovoltaics? |
|
Interconnection with surroundings
| Does the project enable the easy use of public transport? |
|
| Does the project support the use of alternative modes of transport, e.g cycling, walking etc. ? |
|
| Is there access to recreational natural areas, e.g. parks, in the immediate vicinity of the building? |
|
