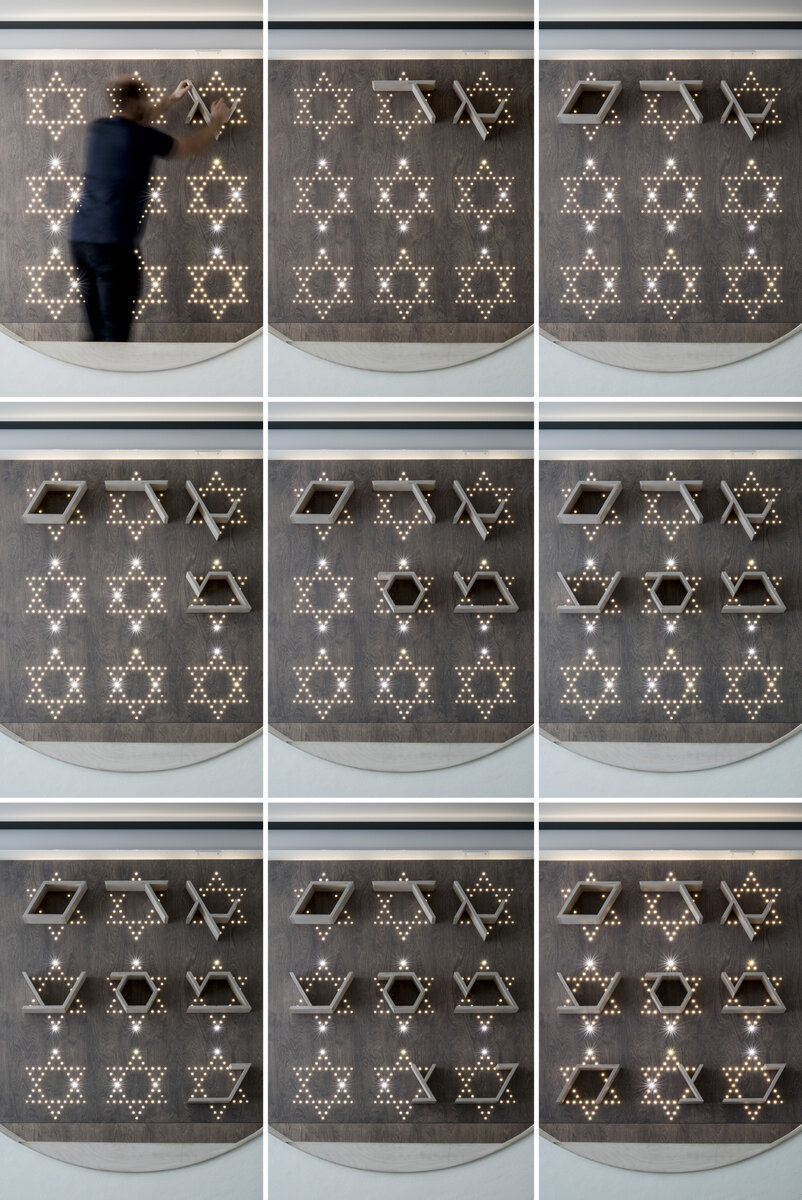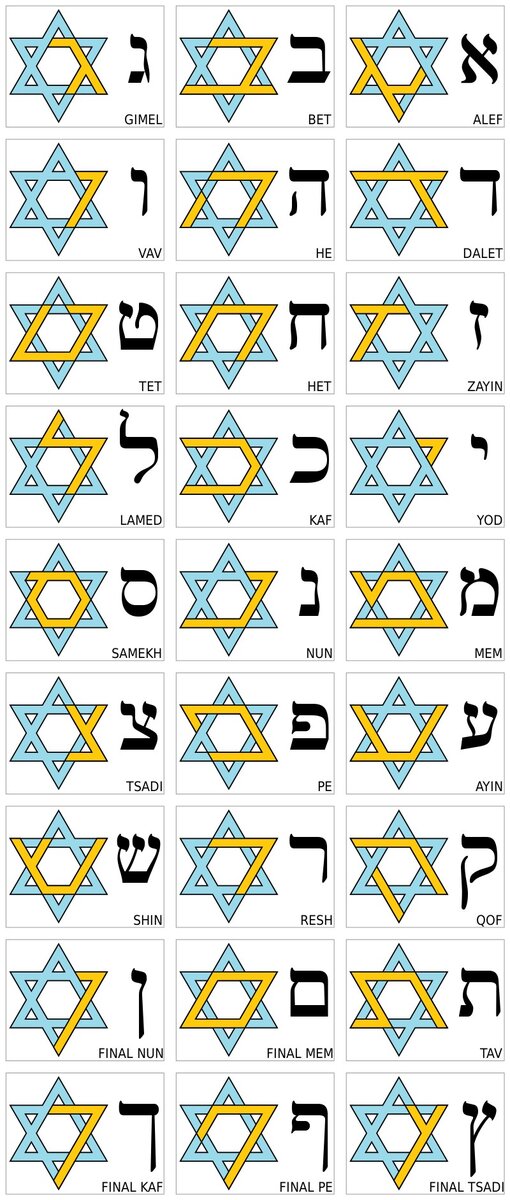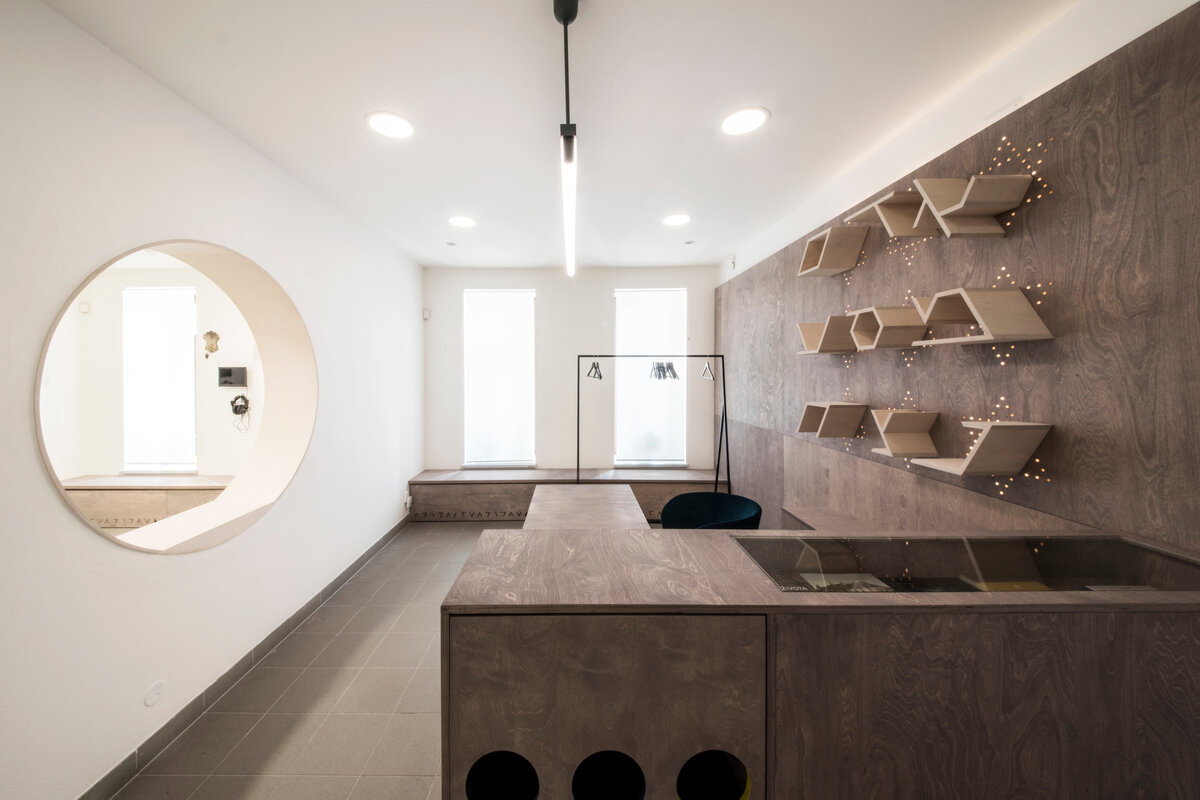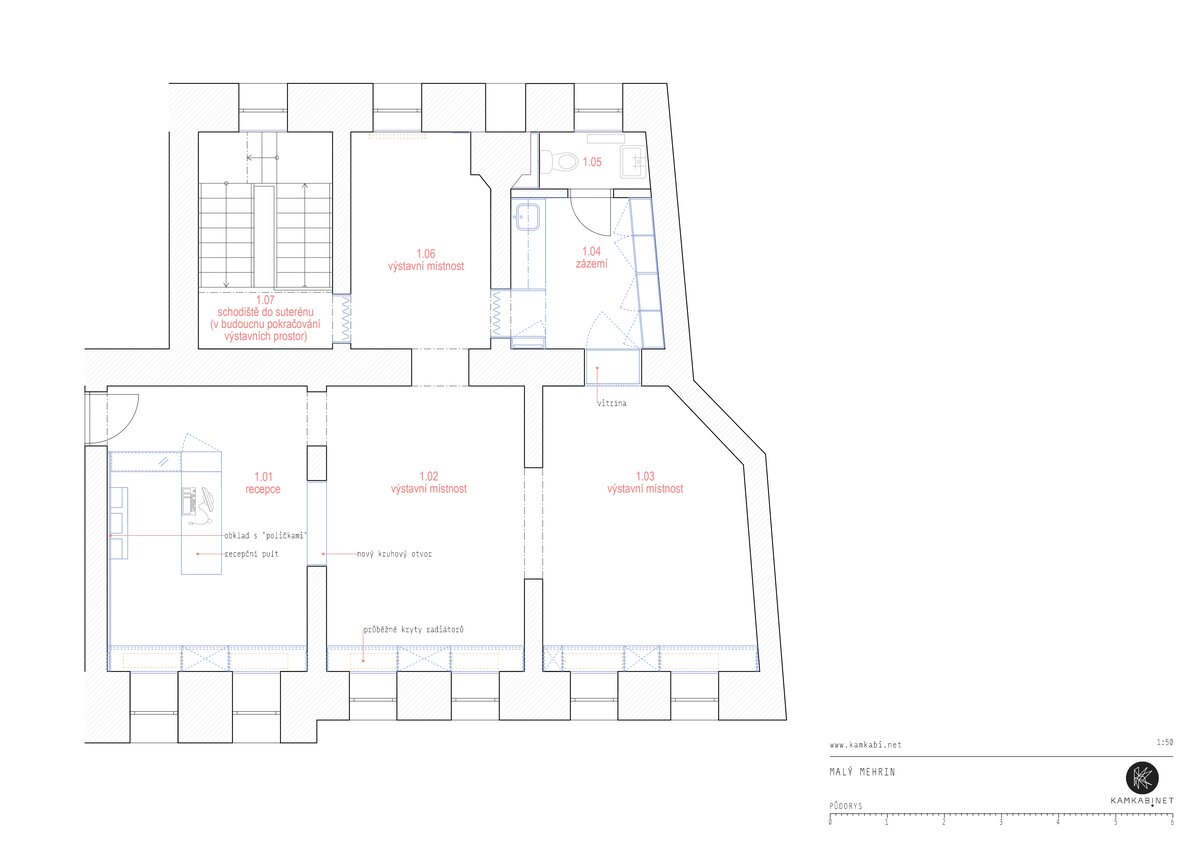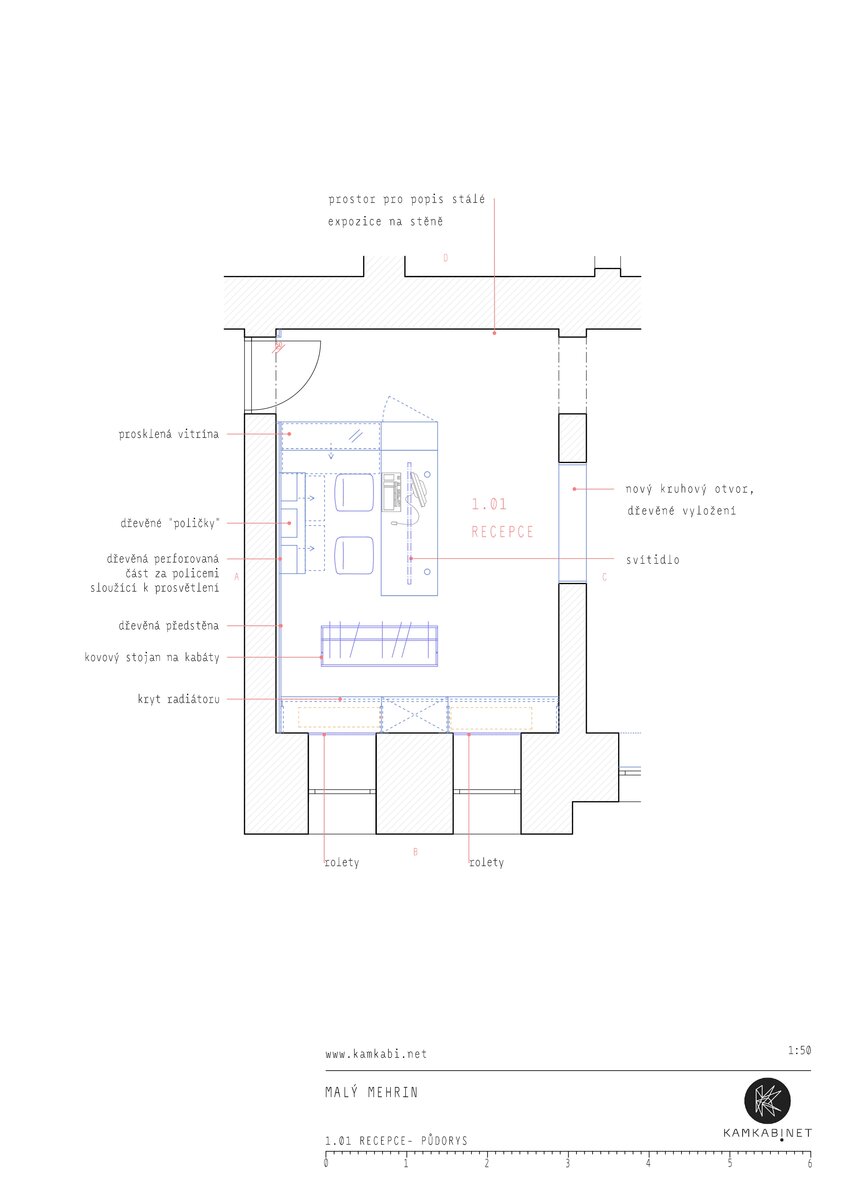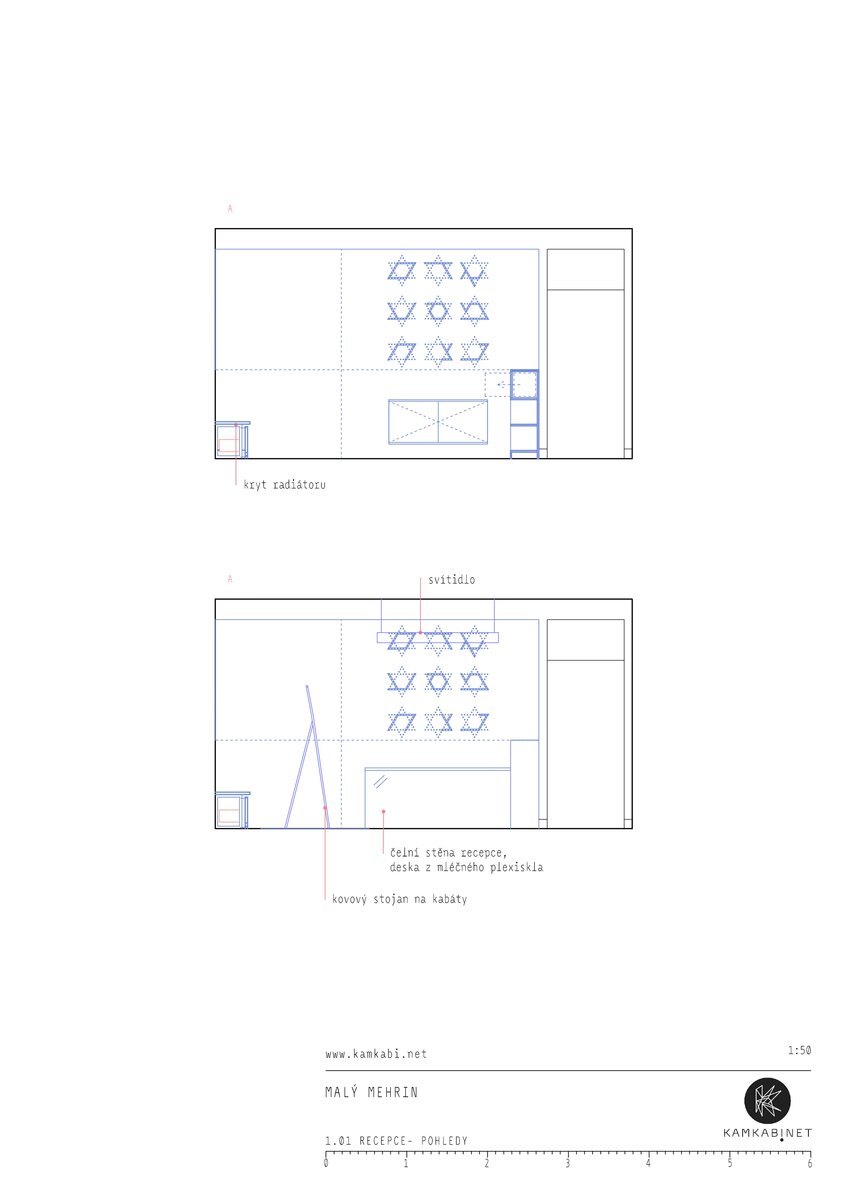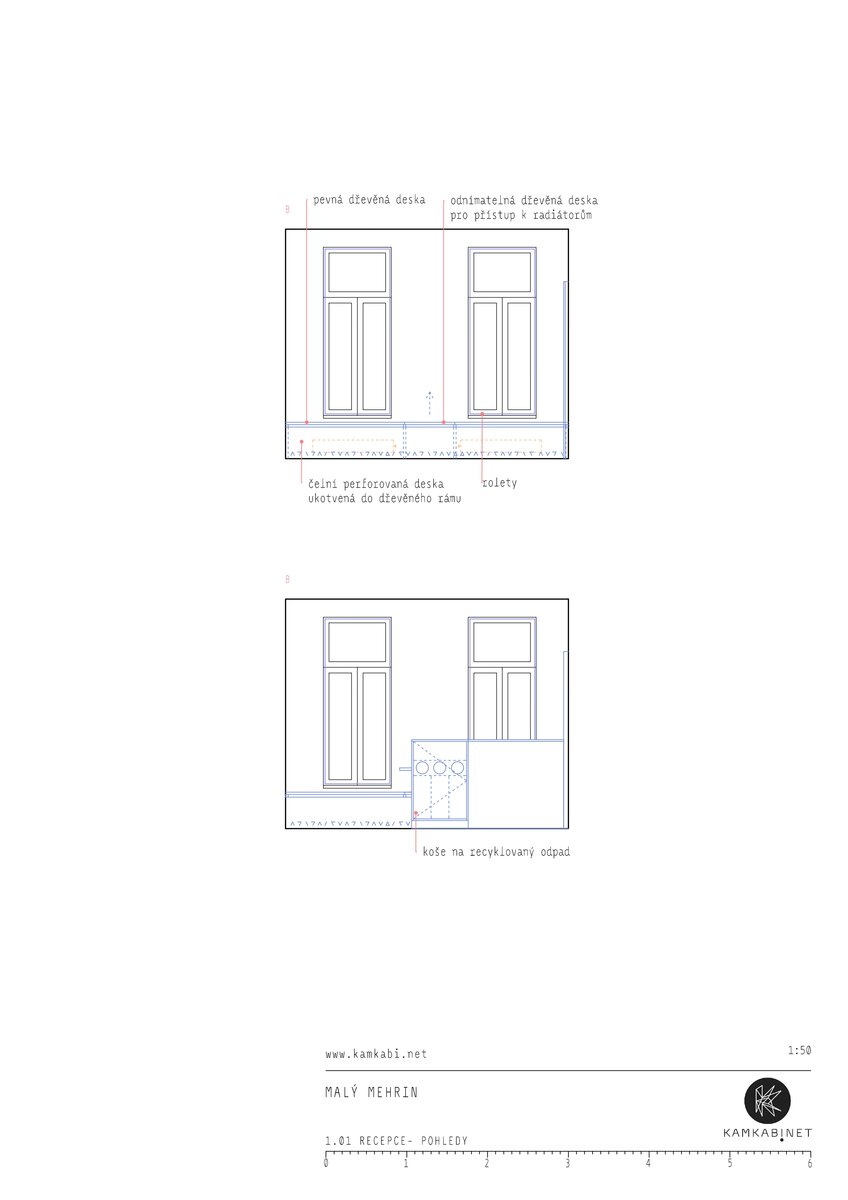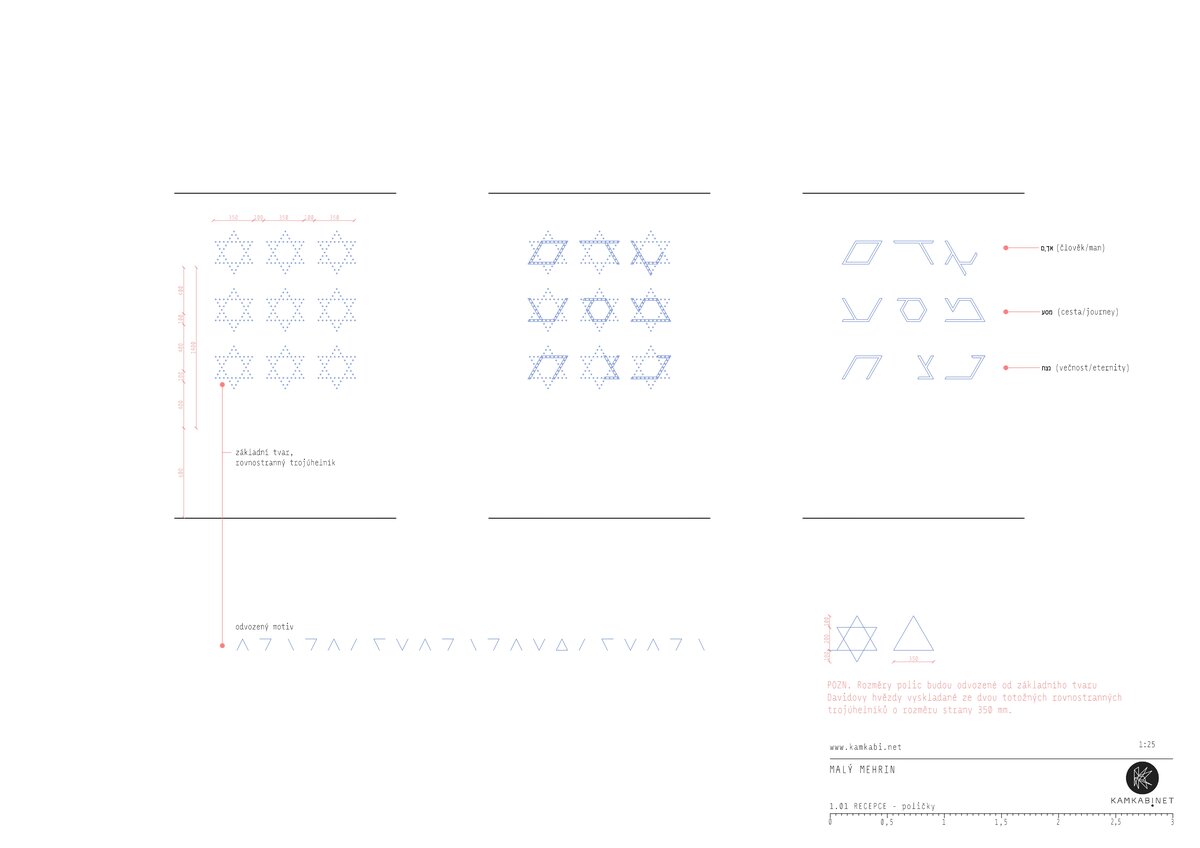| Author |
Radim Horák, Roman Wintner |
| Studio |
KAMKAB!NET |
| Location |
Vídeňská 232/14, 639 00 Brno |
| Investor |
Nadační fond Mehrin
Pod Červenou skálou 996/7, 639 00 Brno |
| Supplier |
Divina design
Rybkova 23, 602 00 Brno |
| Date of completion / approval of the project |
February 2023 |
| Fotograf |
Pavel Barták |
THE MEHRIN PROJECT – HISTORY IN STORIES
The MEHRIN project aims to recall the history of important Jewish settlements in Moravia and specific Jewish families, including those who decided to leave Judaism and/or embrace other religions.
The Moravian Jewish Museum will also include a Holocaust documentation center in Moravia. The new building, which will be designed by the well-known Japanese architect Kengo Kuma and his team, based on his winning design, will become a lively public space with a library, a multi-functional hall, an educational center, and a cafe.
LITTLE MEHRIN
But before this large-scale project takes place, we stepped in and designed the modification of a non-residential space on Vídeňská Street in Brno, where the so-called LITTLE MEHRIN will be located and where exhibitions, meetings and discussions will take place. It will thus become a springboard for the big Mehrin.
In order for the space to meet the needs of the events, it was necessary to give it a unifying, clearly visible character, corresponding to its content.
The result of our work is a connection of the three main rooms, achieved by unifying the ceiling lights and creating a circular opening.
Our next input was the design of the reception desk and the creation of a small utility room. We used atypical furniture made of stained birch plywood. Dark pieces create the dominant feature of the reception desk with a small showcase, storage space and a wall covering. It is connected to other rooms by a continuous heating cover, which also serves as a bench for the potentially tired visitors. For contrast, light plywood elements are used: the changeable “shelves” behind the reception desk, the lining of the newly created circular opening and the “showcase” in the third room.
A distinctive element of the entrance area is the already mentioned changeable shelves, which are inserted on pivots in circular holes, arranged in the shape of the Star of David. The individual shelves are made up of stylized Hebrew letters. In three lines you can read the words
JOURNEY – MAN – ETERNITY, referring to the main topics of interest of the entire institution.
The simple decoration on the radiator covers and the display case is also based on the shape of the Star of David. We intended to apply the same principle to the design of showcases and racks that would be used for exhibitions. Unfortunately, this did not happen, and the Foundation decided to deal with the exhibitions in their own way.
All atypical furniture was custom made from stained birch plywood. Part of the project was also a partial modification of the existing wiring, the unification of plasterboard ceilings and new light fixtures. The windows are equipped with new translucent blinds to optically block out the hustle of the street.
The only intervention into the building construction was the creation of a new circular opening in one of the walls.
Due to limited budget, the existing condition of the building was otherwise left untouched, only local adjustments and unification by white painting took place.
So far, only the entrance floor has been renovated. Modifications to the adjoining basement should continually follow up, once damp walls and wiring problems have been resolved.
Green building
Environmental certification
| Type and level of certificate |
-
|
Water management
| Is rainwater used for irrigation? |
|
| Is rainwater used for other purposes, e.g. toilet flushing ? |
|
| Does the building have a green roof / facade ? |
|
| Is reclaimed waste water used, e.g. from showers and sinks ? |
|
The quality of the indoor environment
| Is clean air supply automated ? |
|
| Is comfortable temperature during summer and winter automated? |
|
| Is natural lighting guaranteed in all living areas? |
|
| Is artificial lighting automated? |
|
| Is acoustic comfort, specifically reverberation time, guaranteed? |
|
| Does the layout solution include zoning and ergonomics elements? |
|
Principles of circular economics
| Does the project use recycled materials? |
|
| Does the project use recyclable materials? |
|
| Are materials with a documented Environmental Product Declaration (EPD) promoted in the project? |
|
| Are other sustainability certifications used for materials and elements? |
|
Energy efficiency
| Energy performance class of the building according to the Energy Performance Certificate of the building |
|
| Is efficient energy management (measurement and regular analysis of consumption data) considered? |
|
| Are renewable sources of energy used, e.g. solar system, photovoltaics? |
|
Interconnection with surroundings
| Does the project enable the easy use of public transport? |
|
| Does the project support the use of alternative modes of transport, e.g cycling, walking etc. ? |
|
| Is there access to recreational natural areas, e.g. parks, in the immediate vicinity of the building? |
|




