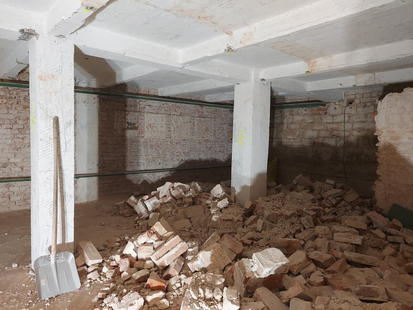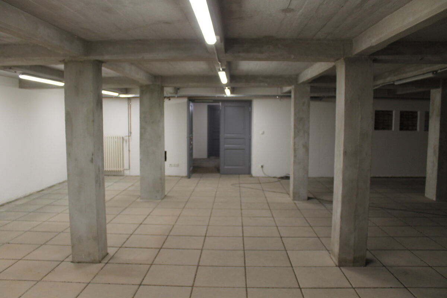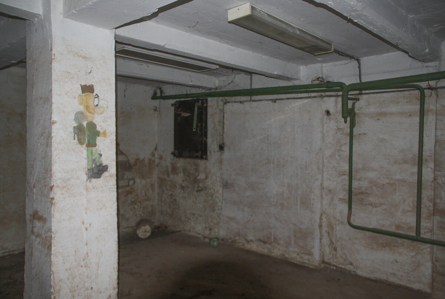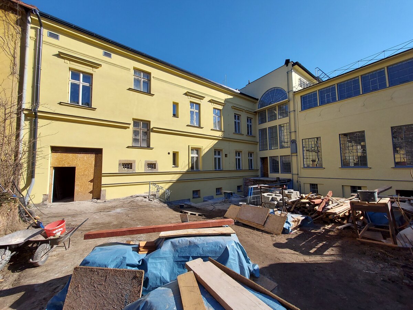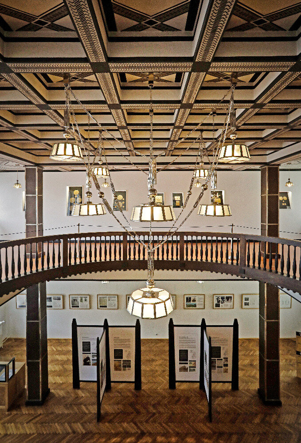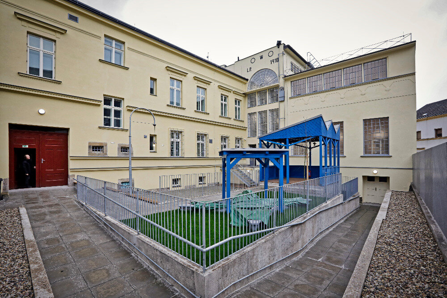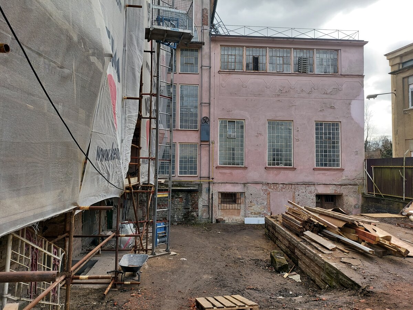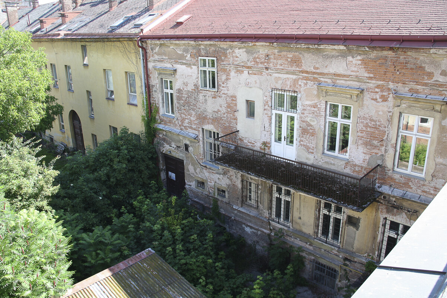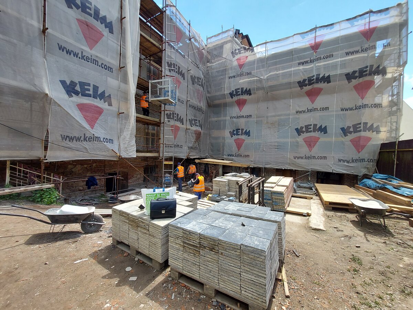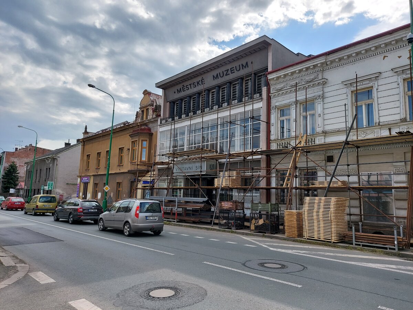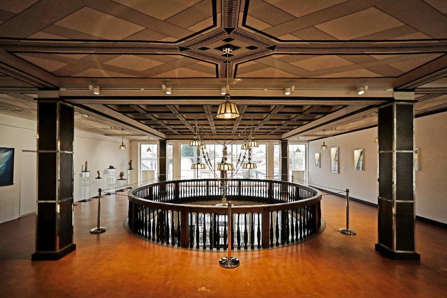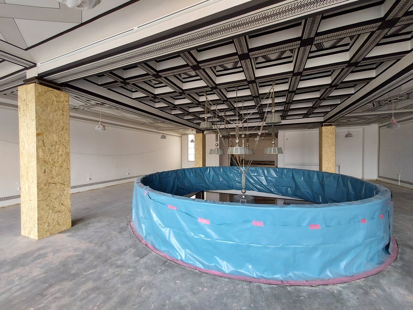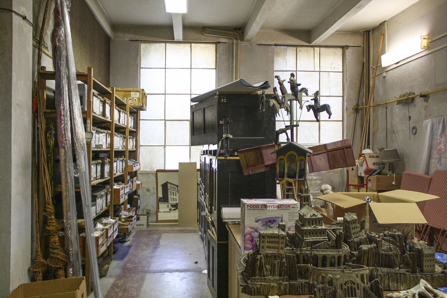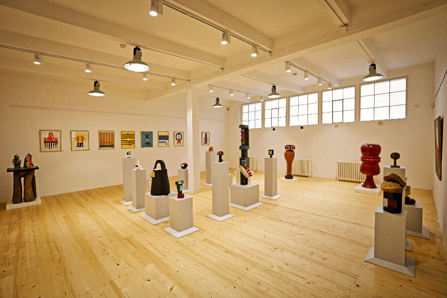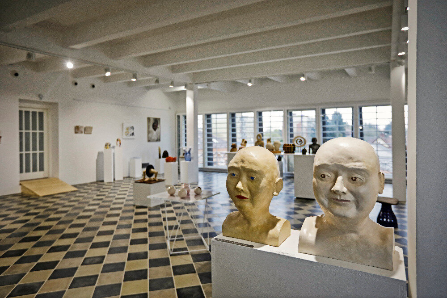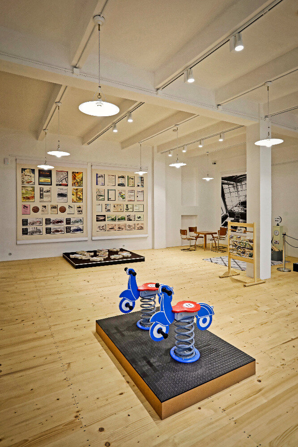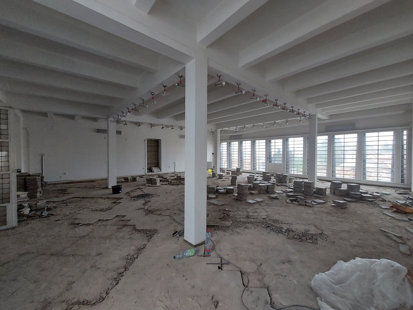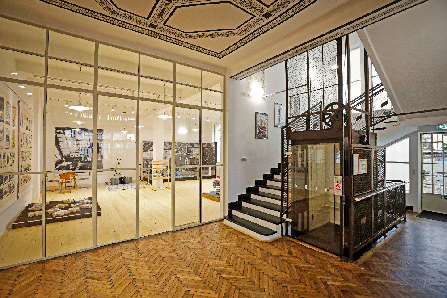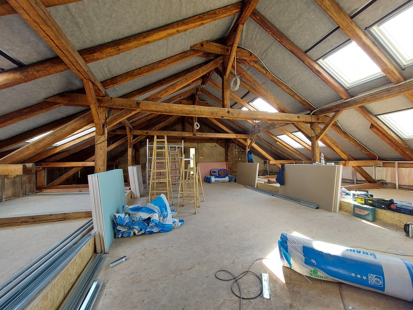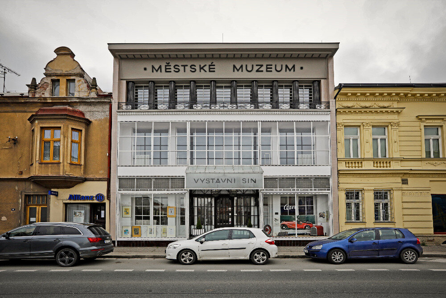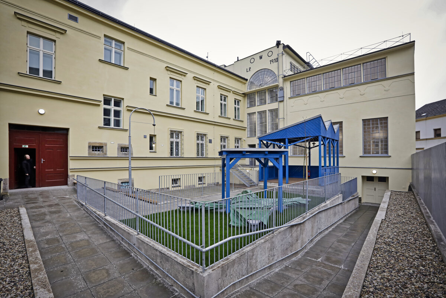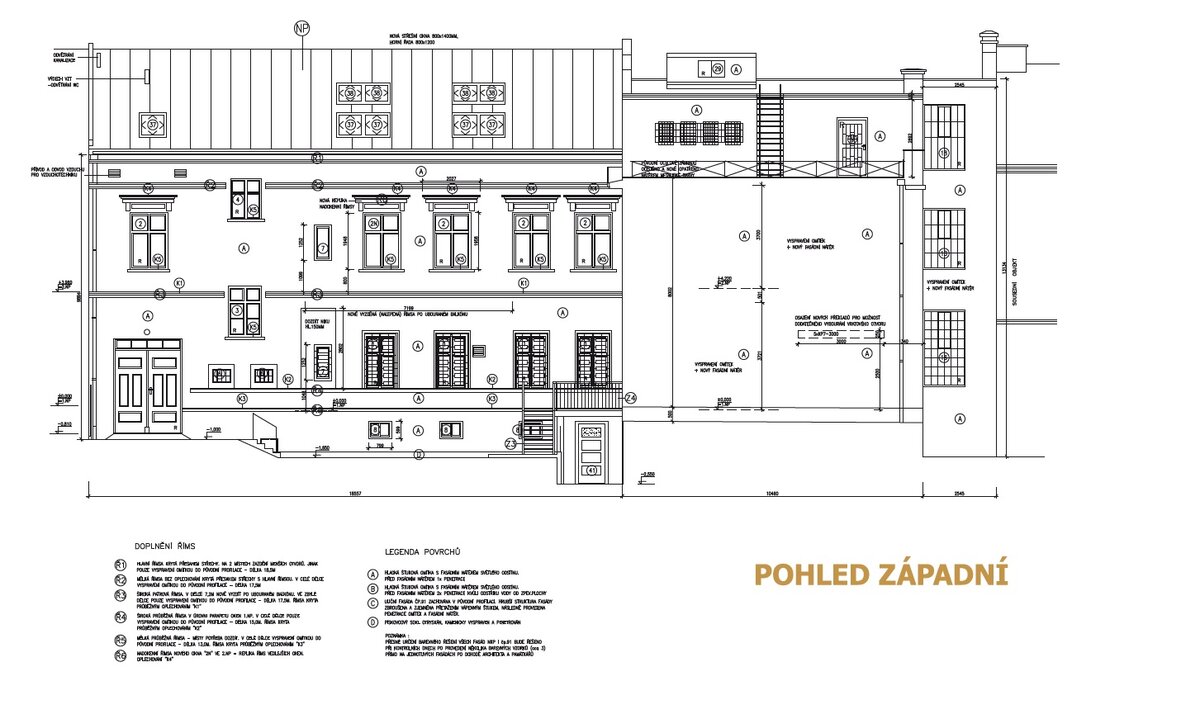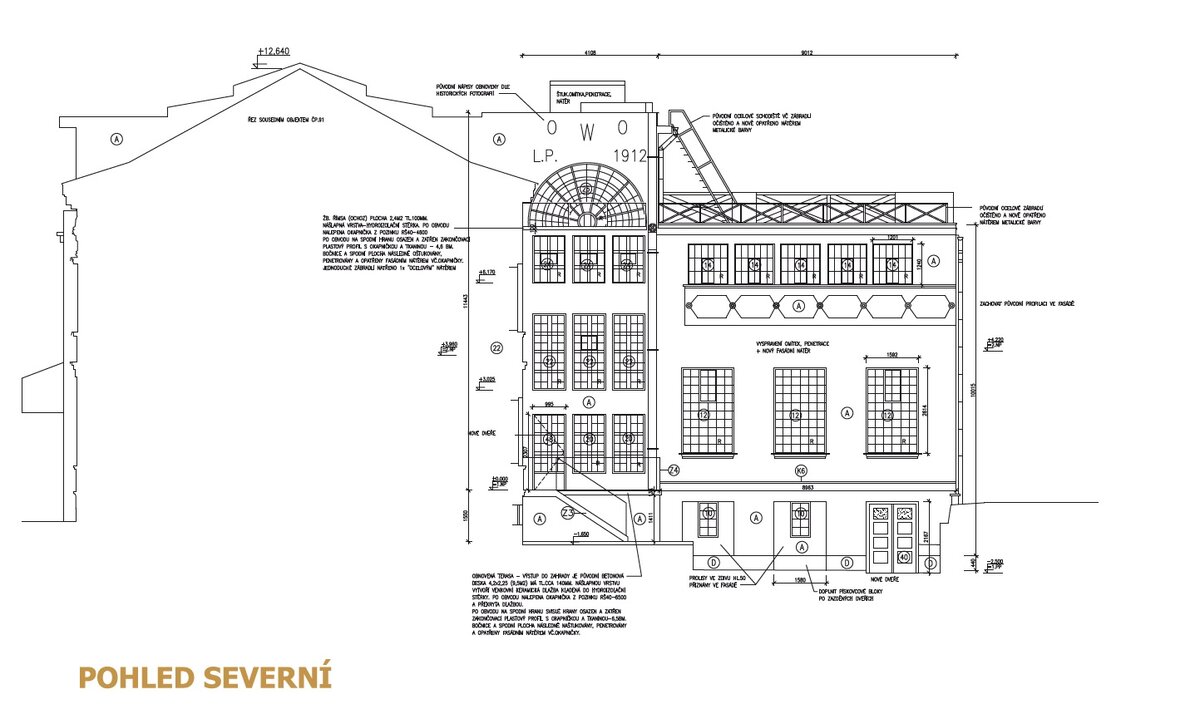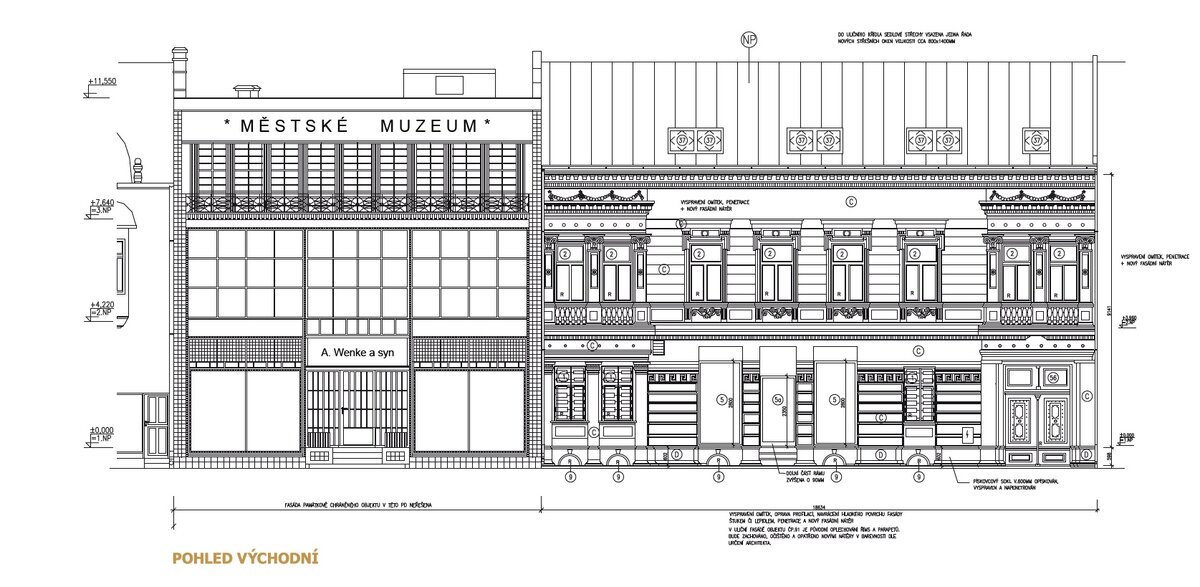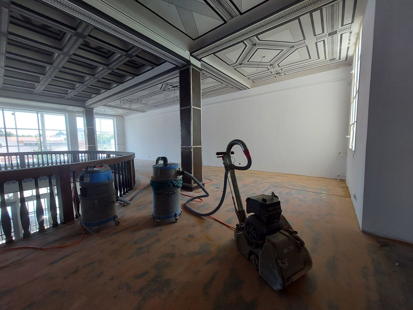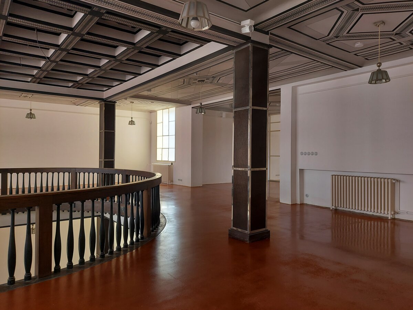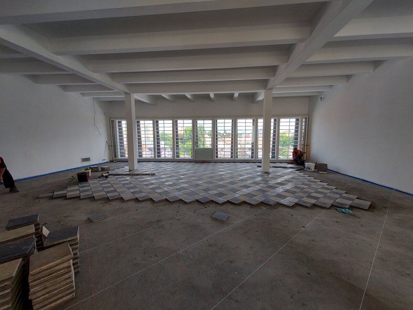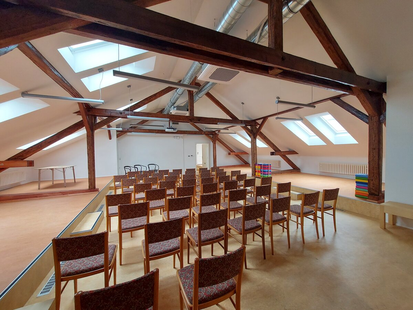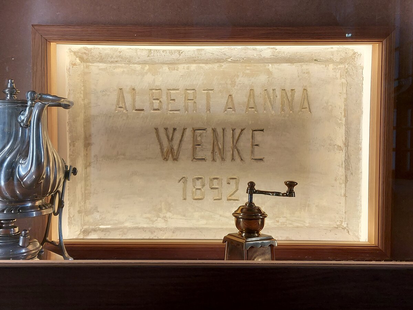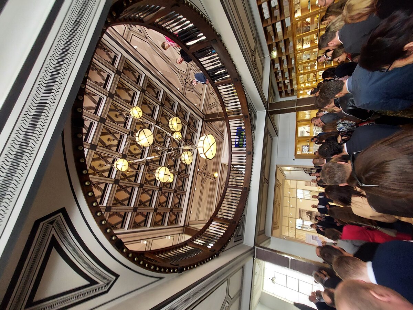| Author |
Akad. arch. David Vávra, Ing. Jiří Hendrych |
| Studio |
Ateliér Davida Vávry |
| Location |
Husova 295, 551 01 Jaroměř |
| Investor |
Město Jaroměř |
| Supplier |
RITUS, s.r.o. |
| Date of completion / approval of the project |
March 2023 |
| Fotograf |
vlastní |
Wenke's department store was built according to Josef Gočár's architectural design into a gap between older townhouses in 1910–1911. Since then, it has formed an organically connected "consciousness" with the house No. 91 on Husova třída in Jaroměř. Since the late 1940s, the house has served as the seat of the Jaroměř Municipal Museum.
Wenke's house was partially reconstructed in the 1980s, house no. 91 has not been reconstructed yet. The intention of the general reconstruction of both houses and the courtyard enclosed by them was due to their disrepair (especially the utility networks) and the need to modernise the museum's operation and expand its exhibition and depository areas. The reconstruction was subsidised by the Interreg V-A Czech Republic - Poland programme, within the framework of the project "Craft Centres on Via Fabrilis", together with the partner towns (and museums) in Boleslavec and Kladsko. Construction work on the reconstruction started at the end of 2020 and the building was taken over at the end of 2022. The total cost (including the implementation of new exhibitions!) amounted to 37.5 million EUR. CZK. The benefit of the reconstruction is the creation of a practically new cultural centre of Jaroměř: The museum's exhibition space has almost doubled, a new lecture hall in the attic is available to the general public and for the first time the museum's courtyard is open to the public. A new spacious depository has been built in the basement of the Wenk House. The construction was carried out with all the sensitivity required by the reconstruction of a national cultural monument (since 2017) and under the constant supervision of the staff of the National Heritage Institute.
Wenke's department store No. 295
The entrance hall on the ground floor has been changed only in terms of interior furnishings. A non-original partition was demolished between it and the present-day deposit rooms, thus connecting it with the new exhibition space in the rear wing. This partition was replaced by a steel and glass replica of the original partition from the 2nd floor. Also on the 2nd floor, the partition by the staircase separating the deposit spaces was demolished and replaced by a steel and glass wall with integrated doors. After the removal of the carpets, the original floor layers were repaired - on the gallery of the 2nd floor, the now rare xylolite. This has been repaired and supplemented with materials from Keim. In the 3rd floor exhibition space, the original scythe-laid concrete checkerboard paving was repared. The entire pavement was dismantled, about half of the best preserved tiles cleaned and the other half made as replicas of the original. The alternation of original and new tiles has created an unusual floor for this exhibition space. A large part of the basement of the listed building was previously converted into a CO shelter. The heavy steel gas-tight enclosures were demolished, as were the additional walls and partitions dividing the enclosure into individual rooms. This has restored the vacant space, which will now be used as a depository. Throughout the listed building, the issue of frosting of the glass panes in the steel frames has been addressed. All exterior glazed walls were restored according to the documentation. The courtyard panels were refurbished and repainted. The courtyard appearance of the listed building's façade has been retained - the fallen parts of the façade plaster have been restored and replenished with smooth stucco plaster with façade paint.The most visible interventions were planned in the courtyard part. After the removal of the brick garage and the cutting down of the trees, the courtyard was landscaped. Most of it is paved with concrete pavers.The northern and western boundaries of the courtyard have been fitted with a new opaque wooden fence with a sloping grid of boards. A gradually descending wheelchair ramp runs along the fence to allow wheelchair access to the basement of the building. A cubist gazebo and covered sandpit are set in the approximate centre of the courtyard. Their surroundings are partially grassed and a mature tree is planted between them to create a shady spot in the future.
Green building
Environmental certification
| Type and level of certificate |
-
|
Water management
| Is rainwater used for irrigation? |
|
| Is rainwater used for other purposes, e.g. toilet flushing ? |
|
| Does the building have a green roof / facade ? |
|
| Is reclaimed waste water used, e.g. from showers and sinks ? |
|
The quality of the indoor environment
| Is clean air supply automated ? |
|
| Is comfortable temperature during summer and winter automated? |
|
| Is natural lighting guaranteed in all living areas? |
|
| Is artificial lighting automated? |
|
| Is acoustic comfort, specifically reverberation time, guaranteed? |
|
| Does the layout solution include zoning and ergonomics elements? |
|
Principles of circular economics
| Does the project use recycled materials? |
|
| Does the project use recyclable materials? |
|
| Are materials with a documented Environmental Product Declaration (EPD) promoted in the project? |
|
| Are other sustainability certifications used for materials and elements? |
|
Energy efficiency
| Energy performance class of the building according to the Energy Performance Certificate of the building |
G
|
| Is efficient energy management (measurement and regular analysis of consumption data) considered? |
|
| Are renewable sources of energy used, e.g. solar system, photovoltaics? |
|
Interconnection with surroundings
| Does the project enable the easy use of public transport? |
|
| Does the project support the use of alternative modes of transport, e.g cycling, walking etc. ? |
|
| Is there access to recreational natural areas, e.g. parks, in the immediate vicinity of the building? |
|
