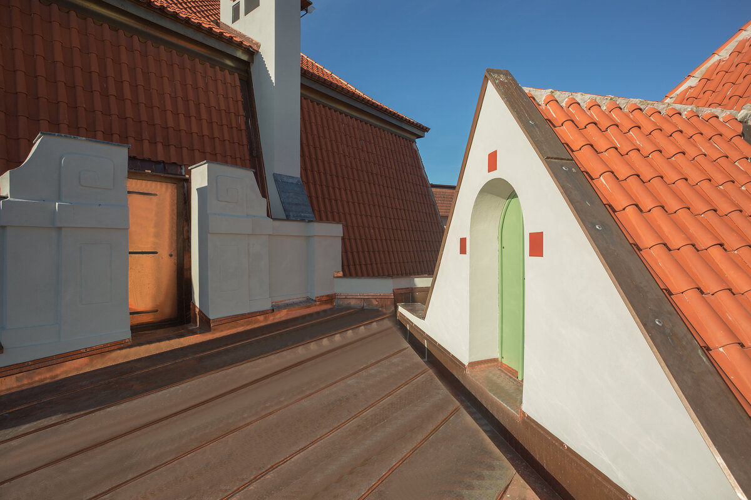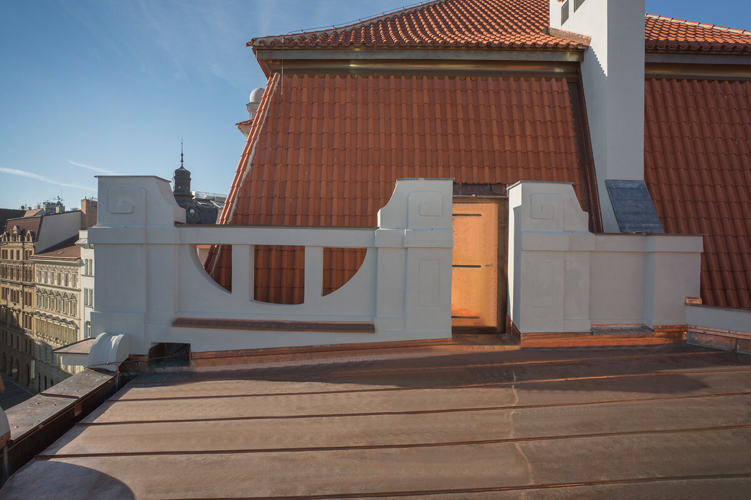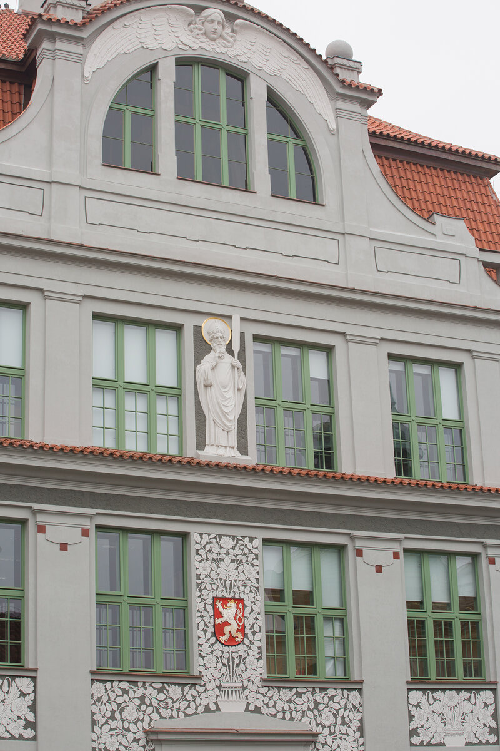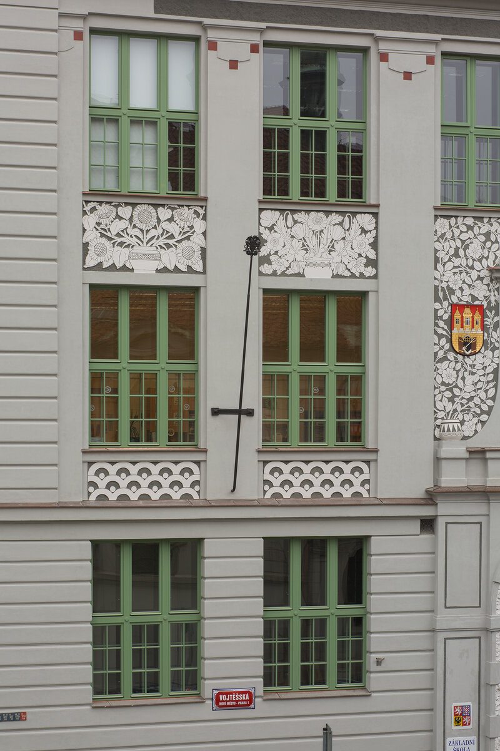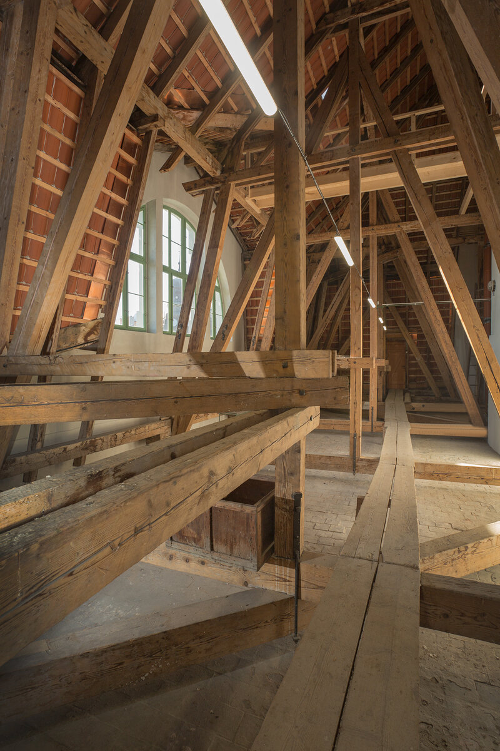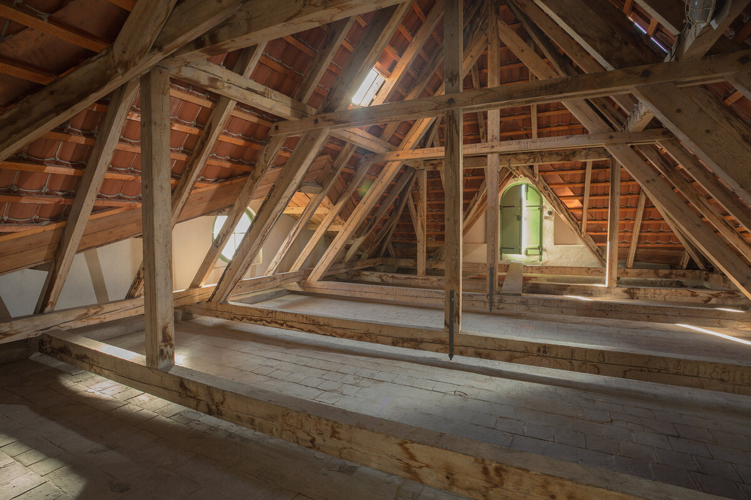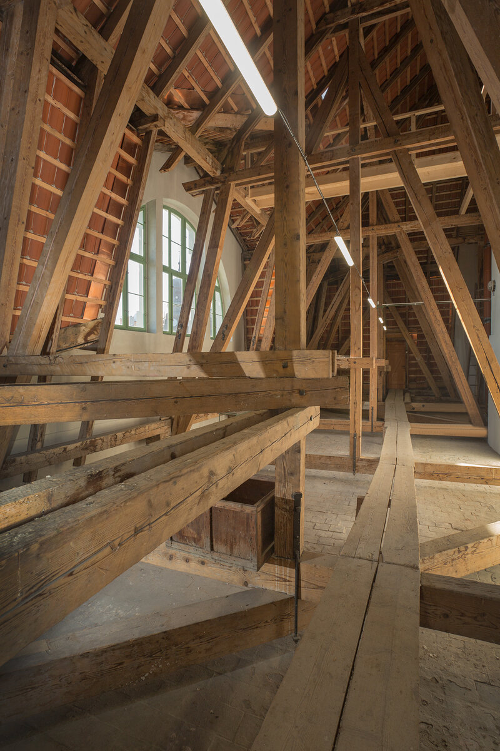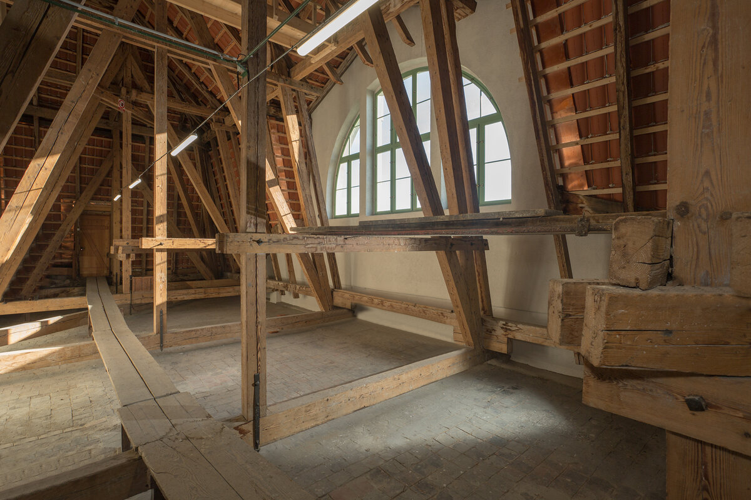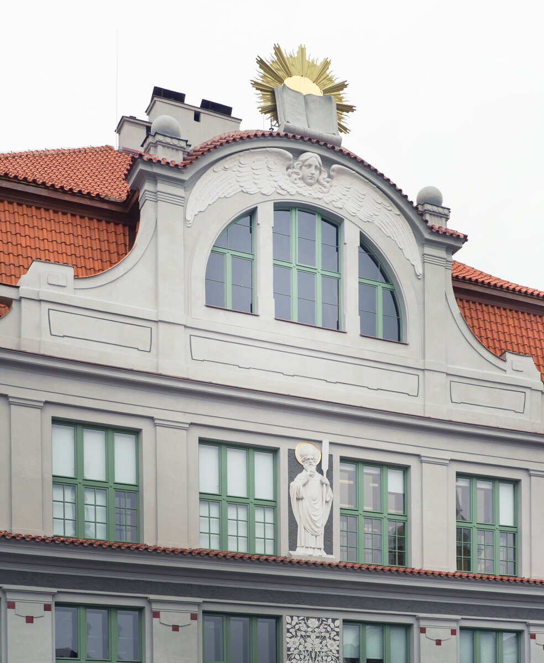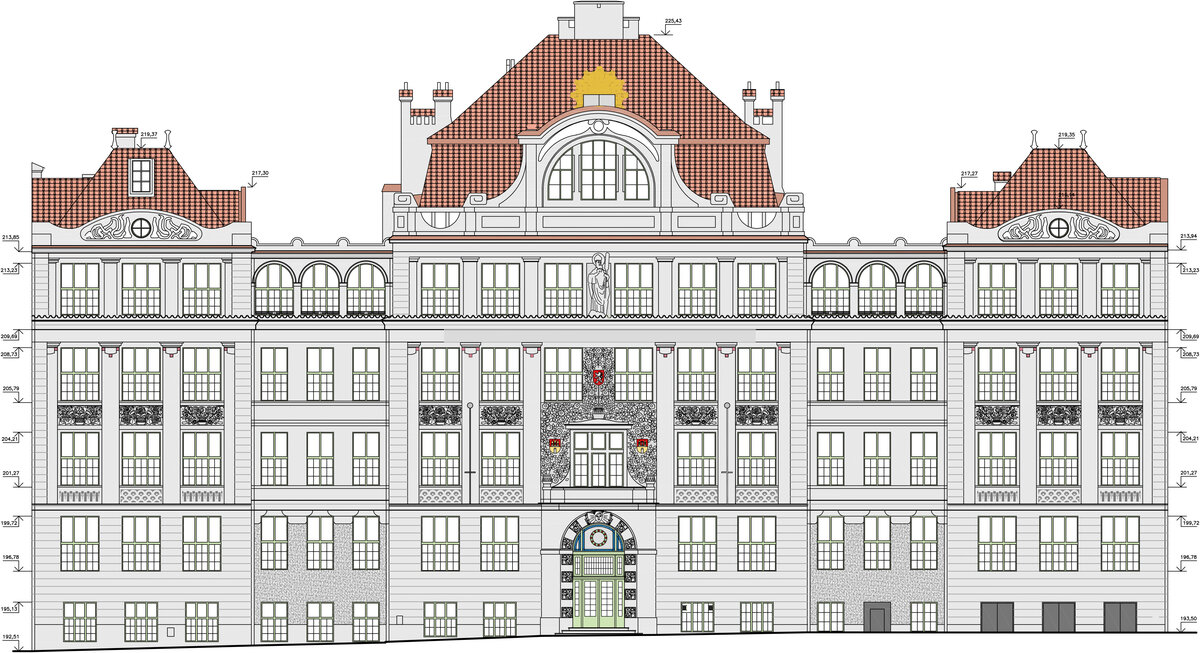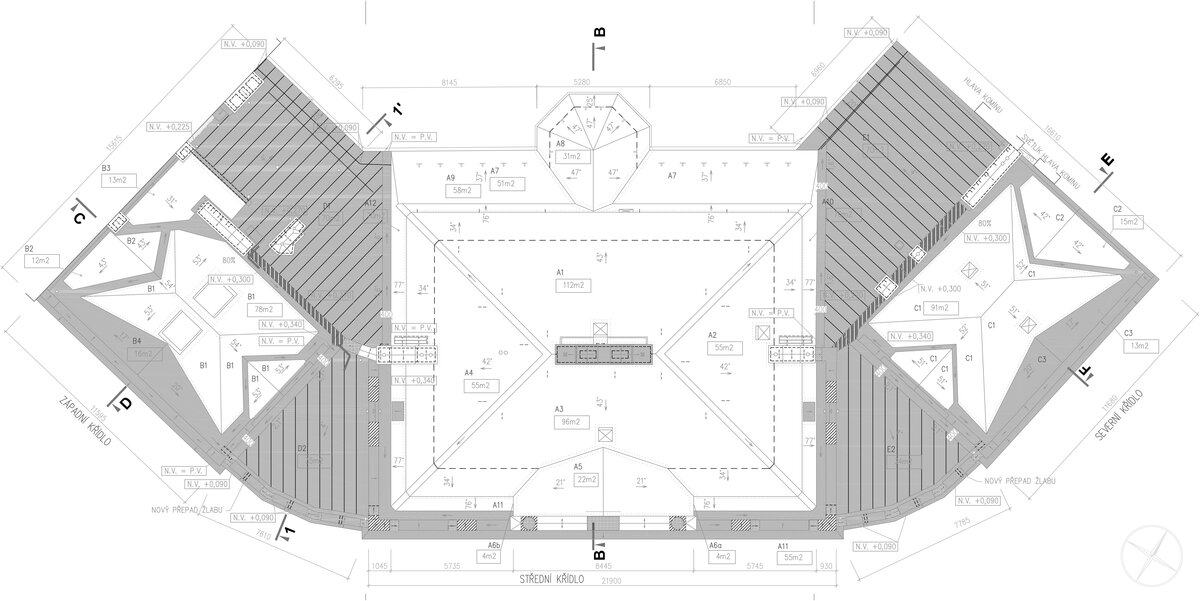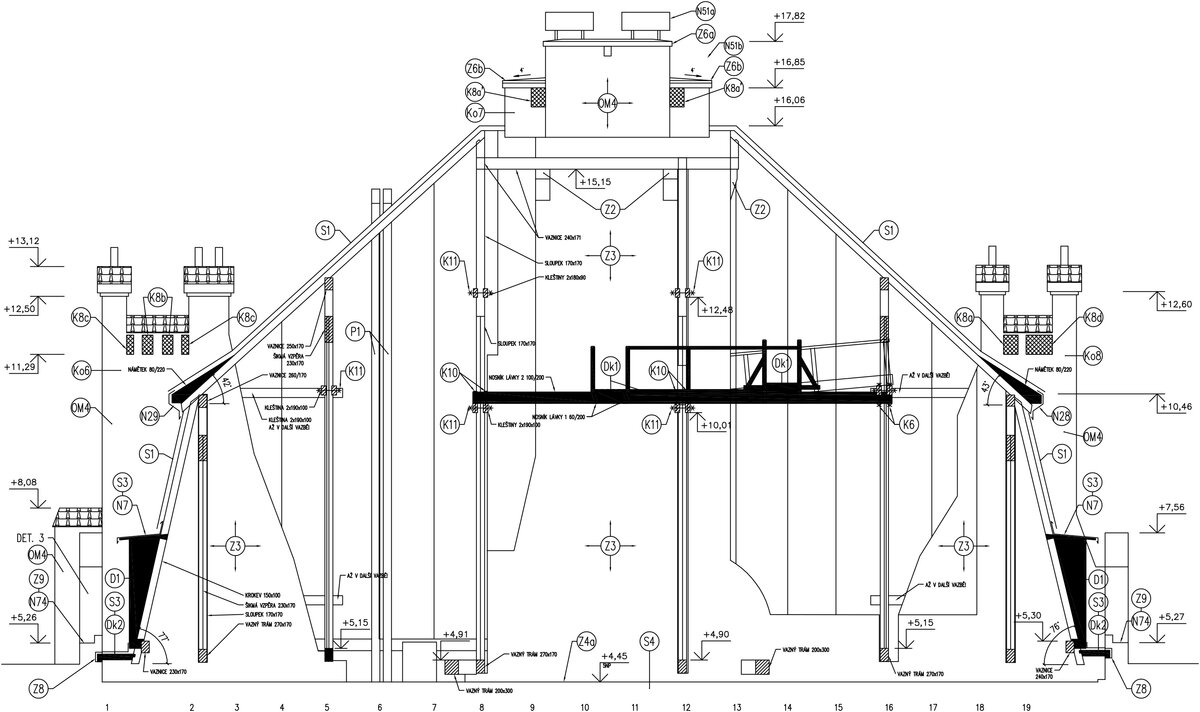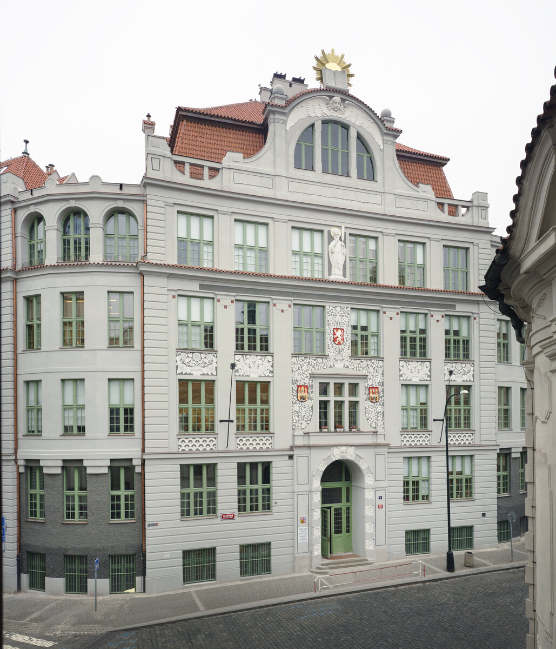| Author |
Jan Karásek, Dagmar Zikmundová, Filip Chmel, Petr Kopecký |
| Studio |
KAVA, spol. s r.o. |
| Location |
Praha 1 - Nové Město, Vojtěšská 216/13 |
| Investor |
MČ Praha 1 |
| Supplier |
AVERS a.s. |
| Date of completion / approval of the project |
December 2022 |
| Fotograf |
Vasil Stanko a vlastní fotodokumentace |
In 2022, the repair of the street façade, the repair of the truss and roof covering of the Elementary School in Vojtěšská Street were carried out; according to the project of the KAVA studio, in cooperation with the studio of Vít Mlázovský.
The corner Art Nouveau school building from 1905 - 1906 was built according to the architect's plans by František Velich. The sculptural and stucco work was done by the authors Vorel and J. Čapek. The corner building on a trapezoidal, irregular plot, has two tracts. The school building can be regarded as a high-quality example of the architectural production of the municipal building authority and as the most interesting work of its author - principal František Velich - in the Art Nouveau style, marked by more conservative echoes of the Czech Neo-Renaissance. The building No. 216, in the cadastral territory of Nové Město, Vojtěšská Street No. 13, Prague 1, is an immovable cultural monument, registered in the Central Register of Cultural Monuments under reg. No. 41412/1 – 2088.
The facade is decorated with sgraffito decoration with floral and ornamental motifs. The central part above the entrance is richly decorated with foliate sgraffito and three gilded coats of arms, and on the 4th floor a relief of St. Vojtěch. The ground floor is decorated with a profiled bossage. The roof consists of three separate parts. The structure of the truss is made of hand-hewn wood with valuable carpentry joints. The preserved truss constructions are characterized both by the original manual woodworking and by authentic carpentry joints of high craftsmanship and technological value. The roof is Monk and Nun, the plating including flat walkabe surfaces is made of copper.
The repair of the facade was carried out according to the design of the restoration survey, prepared by restorers Miroslav Bielik and Dagmar Lebenhartová in August 2019.
The main idea of the roof and facade repair proposal was to preserve the authenticity of the original work, both during the repair of the truss and roof sheathing, and during the restoration of the richly decorated facade, including plastic elements, sgraffito, coats of arms and a statue. Additionally, it was decided that the original sun artifact, which was made as a replica based on period photographs, would be returned to the roof.
A complete repair of the facade was carried out - restoration of its stucco parts, painting of the facade, replacement of all copper plating, painting of locksmiths and plumbers and elements including flagpoles and grilles on windows and entrance doors. The design of the windows in the original color shade of a refracted light green, which gives the building a lively appearance, was also important for the final appearance of the facade.
The new surface treatment of the facade corresponds to the original layout of colors and shades, including sgraffito and coats of arms. The plaster assemblage was realized using a traditional procedure, based on lime materials, without modern technological additions, the newly used colors are mineral-based, their shade was decided with the participation of representatives of heritage conservation on the basis of samples.
The design of the new windows in the original color shade of regracted light green, which gives the building a lively and fresh look, was also important for the final appearance of the facade. The original restored entrance door is painted in the same shade. On the contrary, the grille of this door was painted with a combination of black and gold based on the results of the survey.
In the reconstruction of the truss, the main goal of the repair was the replacement of retired and degraded structures or their parts. The structure of the truss from the beginning of the 20th century was well dimensioned for the given floor plan in terms of static action with a sufficient reserve of bearing capacity, the existing structure of the trusses will safely meet the required loads after the repairs have been carried out.
The entire retired roofing, including battens and damaged formwork, was dismantled. The existing truss structure was preserved and locally repaired. Elements heavily damaged or attacked by wood-destroying pests were repaired with all-wood prostheses or replaced with copies of the original elements. After that, a new roof covering was made over the entire roof area.
In the inner and outer space of the split roof, all masonry elements were restored - attics, walls, cornices, chimney bodies, and new copper or lead plating was carried out. The window and door panels were replaced with new replicas, similar to the facade windows. The crowns of the chimneys were made from new passes into the plaster. Masonry repair of damaged parts was carried out and plastering of the gable wall from the inside and cornice m
Green building
Environmental certification
| Type and level of certificate |
-
|
Water management
| Is rainwater used for irrigation? |
|
| Is rainwater used for other purposes, e.g. toilet flushing ? |
|
| Does the building have a green roof / facade ? |
|
| Is reclaimed waste water used, e.g. from showers and sinks ? |
|
The quality of the indoor environment
| Is clean air supply automated ? |
|
| Is comfortable temperature during summer and winter automated? |
|
| Is natural lighting guaranteed in all living areas? |
|
| Is artificial lighting automated? |
|
| Is acoustic comfort, specifically reverberation time, guaranteed? |
|
| Does the layout solution include zoning and ergonomics elements? |
|
Principles of circular economics
| Does the project use recycled materials? |
|
| Does the project use recyclable materials? |
|
| Are materials with a documented Environmental Product Declaration (EPD) promoted in the project? |
|
| Are other sustainability certifications used for materials and elements? |
|
Energy efficiency
| Energy performance class of the building according to the Energy Performance Certificate of the building |
D
|
| Is efficient energy management (measurement and regular analysis of consumption data) considered? |
|
| Are renewable sources of energy used, e.g. solar system, photovoltaics? |
|
Interconnection with surroundings
| Does the project enable the easy use of public transport? |
|
| Does the project support the use of alternative modes of transport, e.g cycling, walking etc. ? |
|
| Is there access to recreational natural areas, e.g. parks, in the immediate vicinity of the building? |
|
