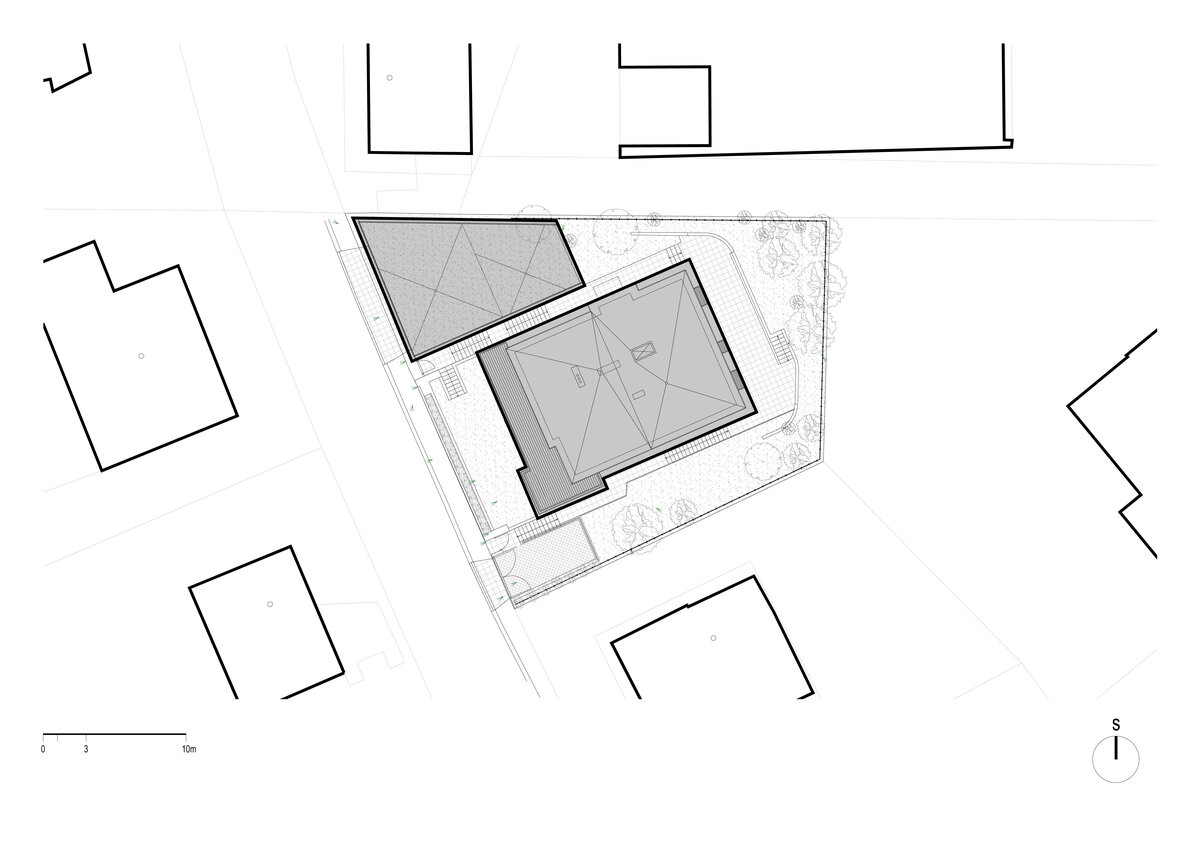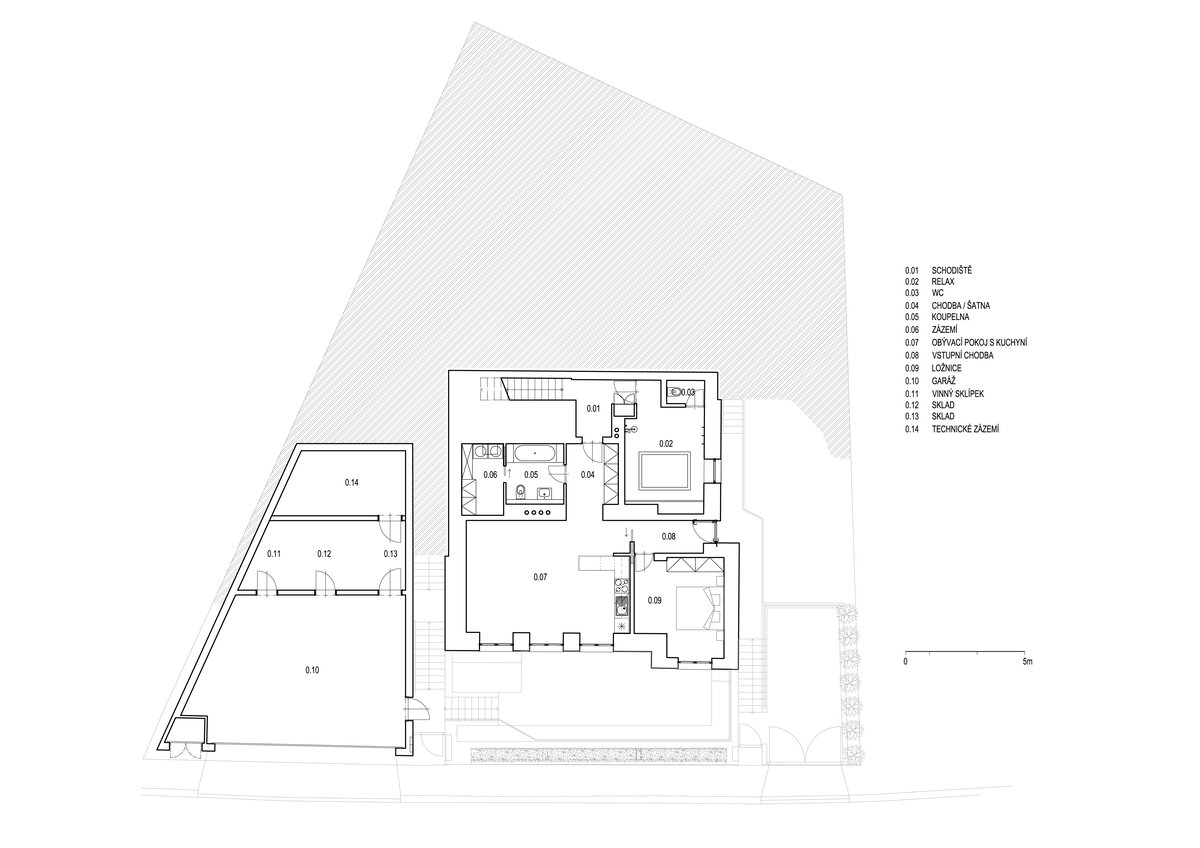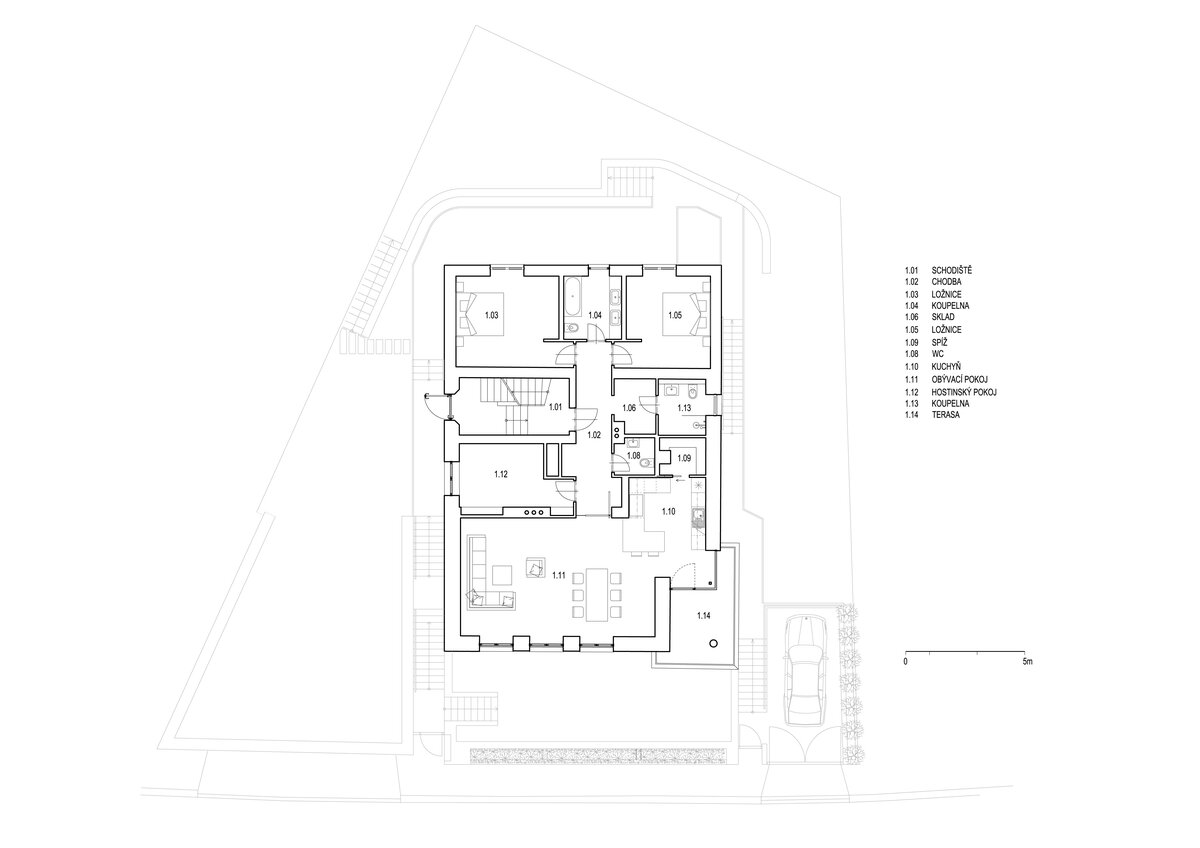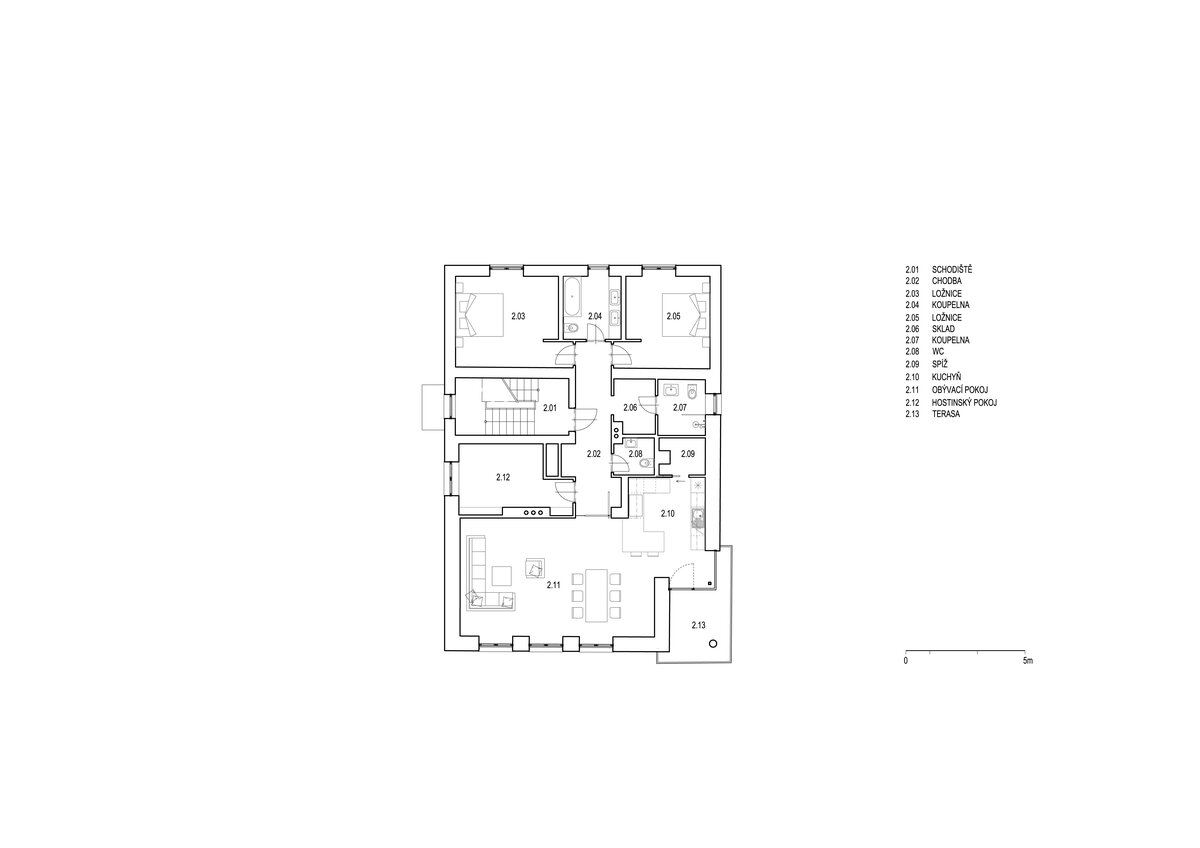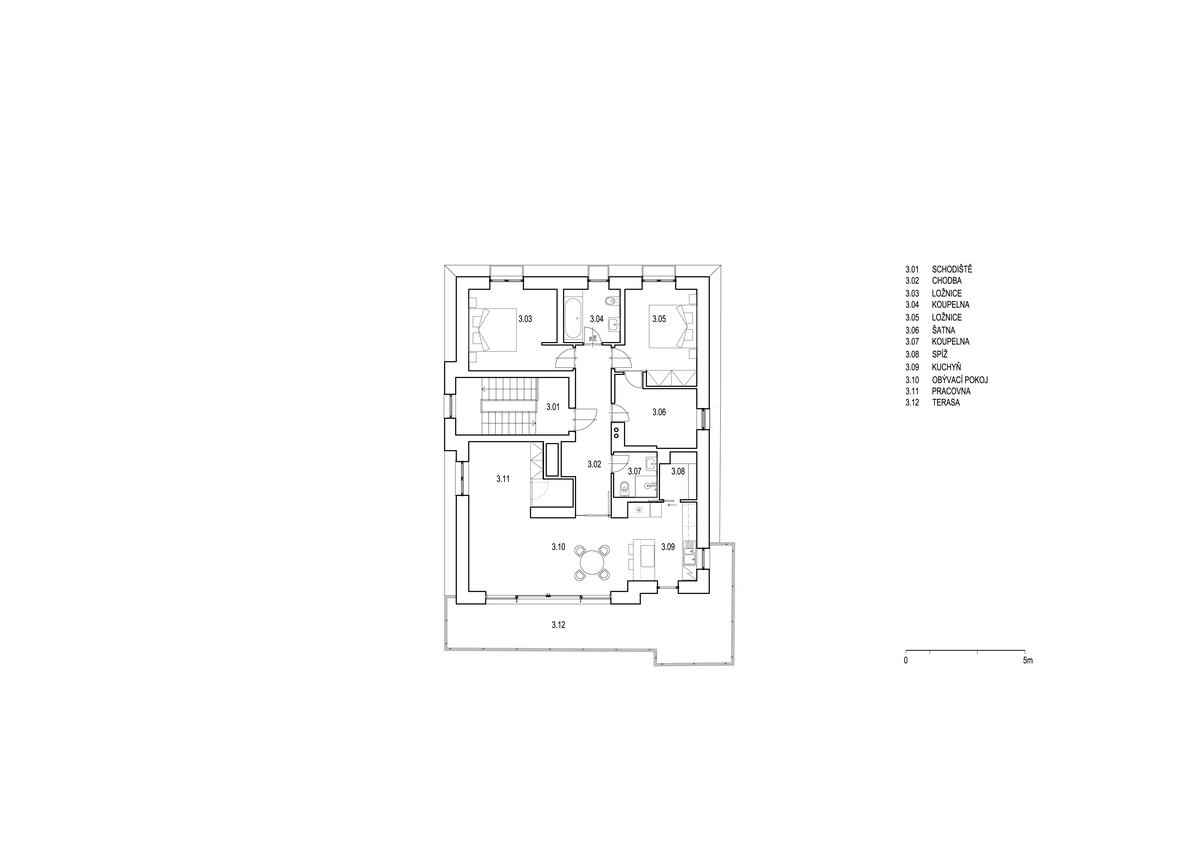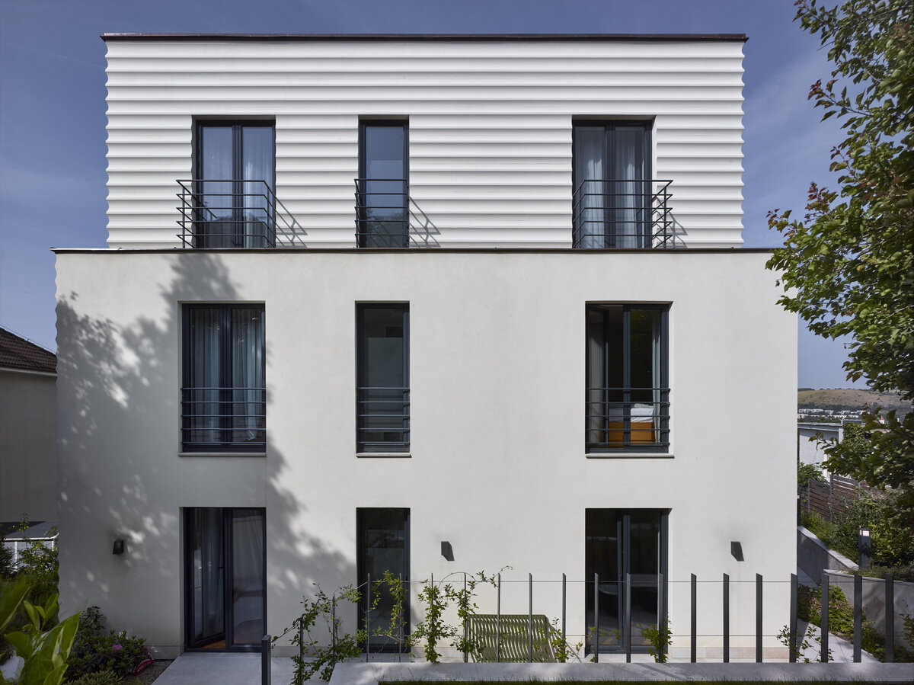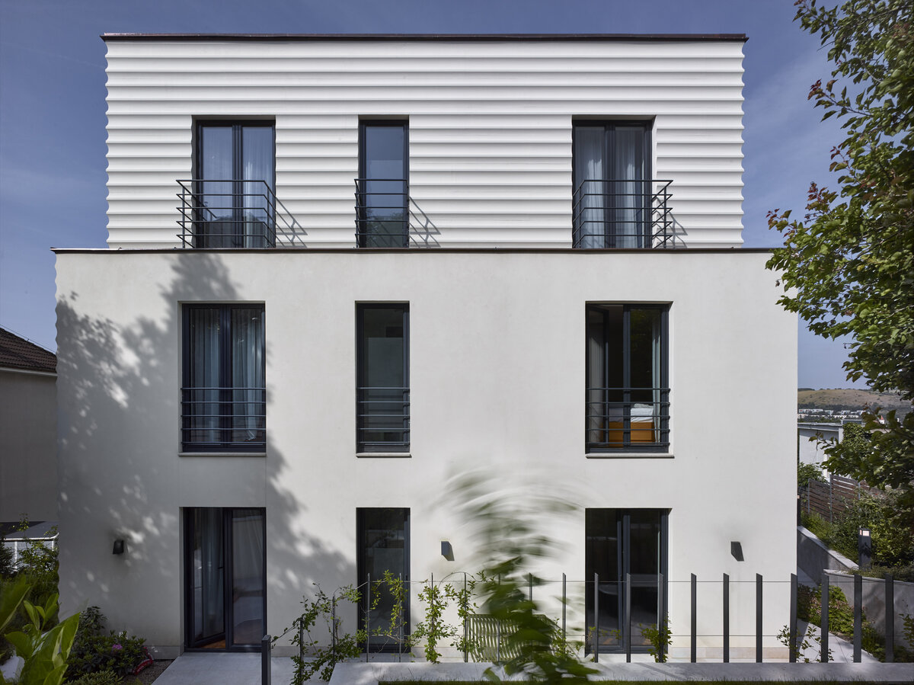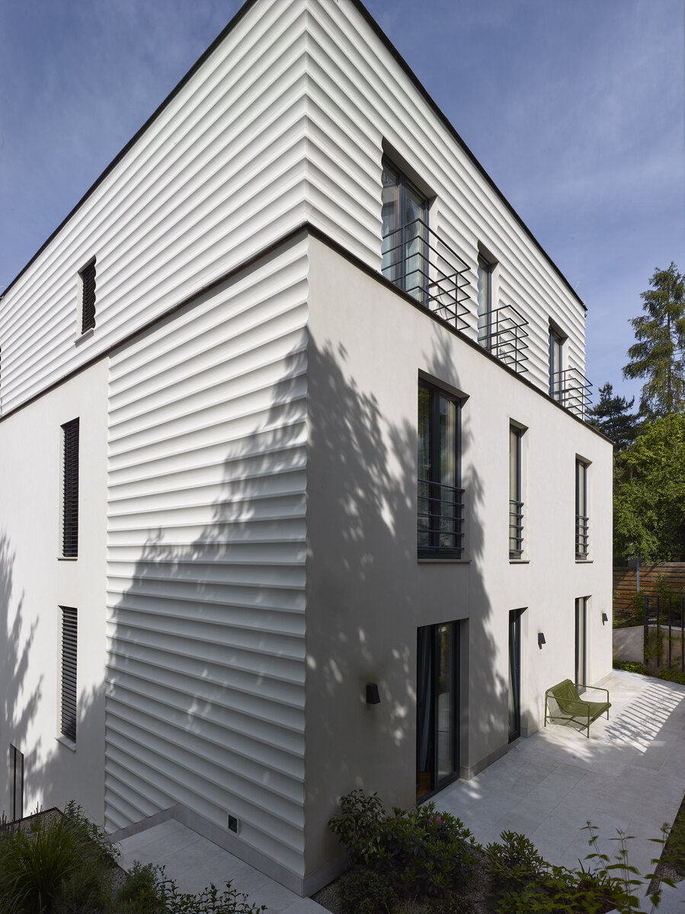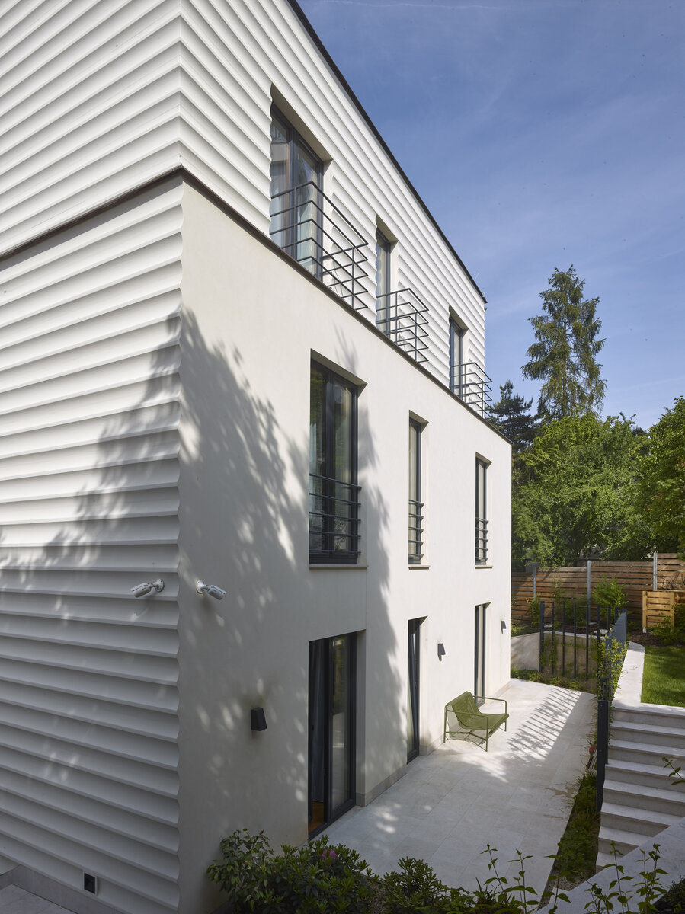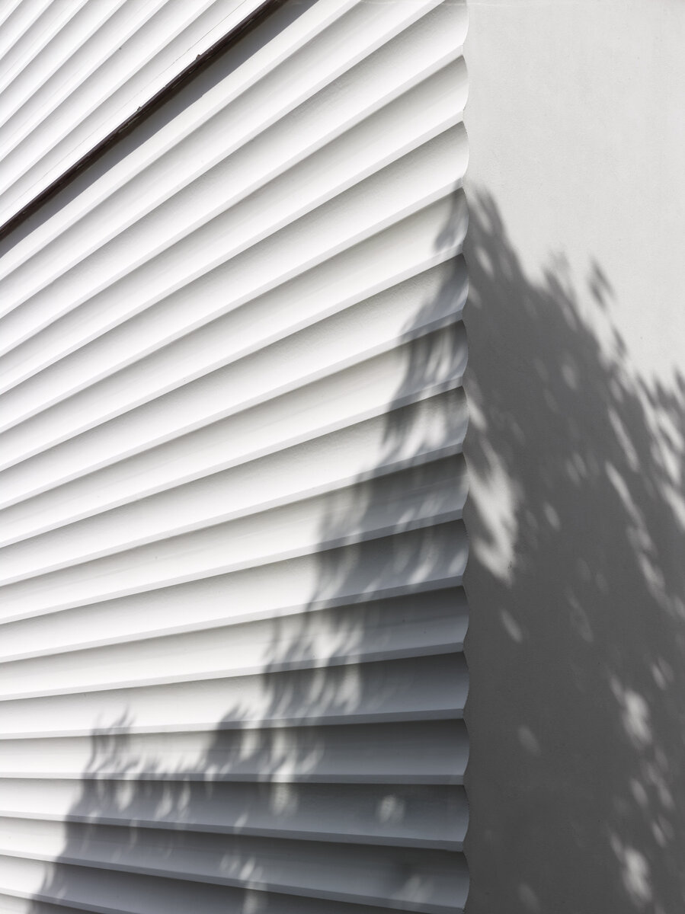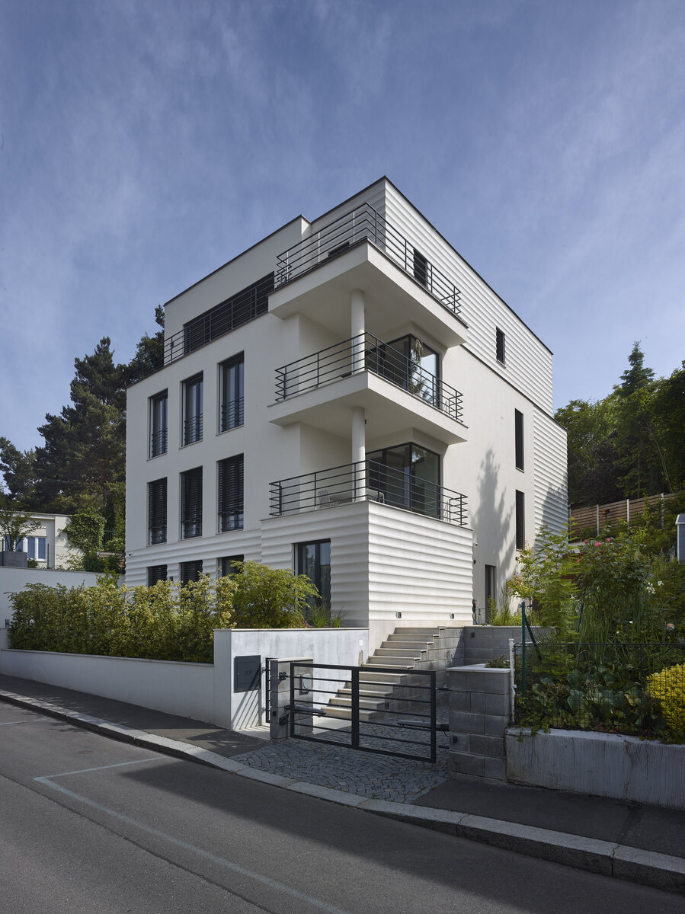| Author |
Ian Bogle, Viktorie Součková, Petr Kašík, Simona Honsková, Emilia Paterová, Peter Panulin |
| Studio |
Bogle Architects |
| Location |
Nad Cihelnou 572/16, 140 00 Praha 4 |
| Investor |
Urban Nests |
| Supplier |
Juju Works s.r.o
Slavikova 23
Praha 2
120 00 |
| Date of completion / approval of the project |
December 2022 |
| Fotograf |
Filip Šlapal |
Original state
The house located in a calm residential area has been built in the late 1930s on the trapezoid shaped sloped site. It had four stories with ground floor being partially below the surrounding sloped ground level and the upper floor in the attic. The house had hip roof with dormers.
The brief
The brief from the client was to increase the typical floor area and a more effective use of the upper attic floor. It has been necessary to increase the number of parking places on the site as well as to create an exterior living areas in the garden.
Massing
Massing of the proposal originates from mass composition of the former house. Volume facing the garden has been increased and the hip roof has been replaced with flat roof, with the upper floor being offset from the perimeter. Level of the ledge parallel to the Nad Cihelnou street follows the level of the ledge of existing buildings along the street line. There is a one-story garage separate from the house in the northwestern part of the plot. Proposed massing creates an adequate addition to the existing neighboring apartment building in the north and 3 to 4 story villas in the south.
Materials
The facade's visual layer is made of colored plaster. On selected areas of the façade, contact profiled cladding is used, painted with a façade paint of a shade matching the rest of the façade. The slopes and walkways around the house and in the garden are of light-colored limestone. The windows are made of aluminum profiles in dark grey color.
Layout
A smaller office/studio with separate entrance from the outside space is in the 1st underground floor A relaxation area is located at the rear of the basement to the east of the site, accessed from the communal staircase of the house. To provide on-site parking, a detached three-car garage is newly proposed at the northern boundary of the property and one outdoor parking space to the south. The raised entrance floor /ground floor/ is the main entrance to the house from the north. Inside the house, opposite the main entrance, there is a double staircase serving the individual floors, each of which has an entrance to a separate residential unit. The layout of the individual residential units is similar on all three floors and is based on the original layout. Within the apartment, the main living area and the kitchen are in the south-west, the bedrooms with an adjoining dressing room and bathroom are situated in the eastern part of the house facing the garden.
Original state
The house was built using materials and technological processes common at the time of its construction. The vertical structures consisted of a masonry wall construction system. The ceiling structures were reinforced concrete slab-on-grade, reinforced concrete slab-on-grade with ribs, or wood beams alternating even within a single floor. The roof was hipped with dormers, of truss construction.
Structural design
The existing 1st floor height is levelled to the lowest floor level, and a large part of the existing footings underpinned to a new level. The courtyard extension is founded on the foundation slab.
The high-quality original masonry of the supporting structures has been retained to a significant extent and repointed in ceramic brick as required. The vertical load-bearing structure of the extension is made of ceramic bricks.
The part of the wooden beams of the horizontal load-bearing structures that were not suitable for the new loads was reinforced with wooden plank extensions. The existing reinforced concrete floor slabs were retained. The roof is replaced by a superstructure made of ceramic blocks. The ceiling of the superstructure consists of wooden ceiling beams at 1 m each. Wooden ceiling slabs are placed on a new concrete reinforcing wreath.
The new garage structure is designed in concrete with limited depth of seepage and limited crack width as a white tub. The foundation is flat on 600 mm wide concrete strip footings at one level.
The building is insulated with a contact insulation system.
Green building
Environmental certification
| Type and level of certificate |
-
|
Water management
| Is rainwater used for irrigation? |
|
| Is rainwater used for other purposes, e.g. toilet flushing ? |
|
| Does the building have a green roof / facade ? |
|
| Is reclaimed waste water used, e.g. from showers and sinks ? |
|
The quality of the indoor environment
| Is clean air supply automated ? |
|
| Is comfortable temperature during summer and winter automated? |
|
| Is natural lighting guaranteed in all living areas? |
|
| Is artificial lighting automated? |
|
| Is acoustic comfort, specifically reverberation time, guaranteed? |
|
| Does the layout solution include zoning and ergonomics elements? |
|
Principles of circular economics
| Does the project use recycled materials? |
|
| Does the project use recyclable materials? |
|
| Are materials with a documented Environmental Product Declaration (EPD) promoted in the project? |
|
| Are other sustainability certifications used for materials and elements? |
|
Energy efficiency
| Energy performance class of the building according to the Energy Performance Certificate of the building |
B
|
| Is efficient energy management (measurement and regular analysis of consumption data) considered? |
|
| Are renewable sources of energy used, e.g. solar system, photovoltaics? |
|
Interconnection with surroundings
| Does the project enable the easy use of public transport? |
|
| Does the project support the use of alternative modes of transport, e.g cycling, walking etc. ? |
|
| Is there access to recreational natural areas, e.g. parks, in the immediate vicinity of the building? |
|
