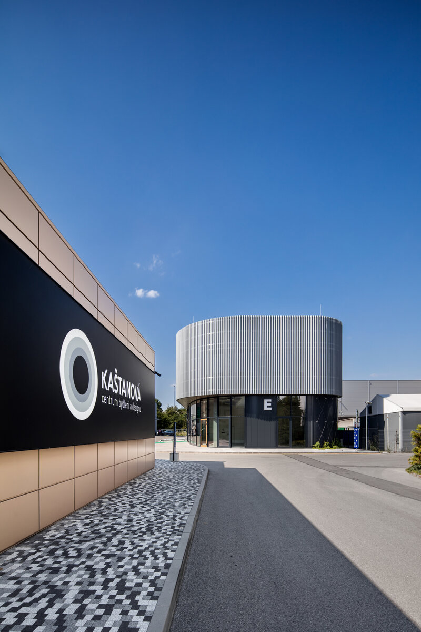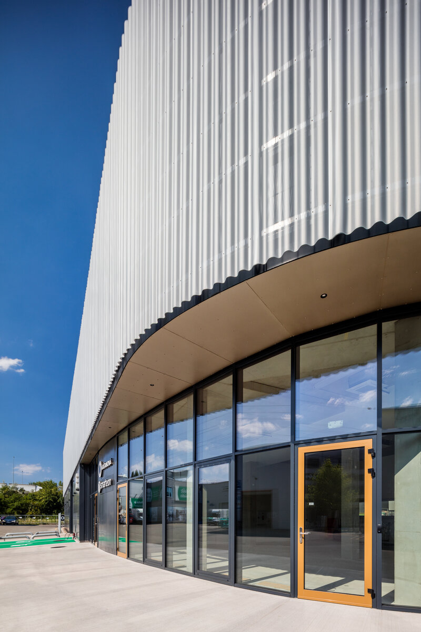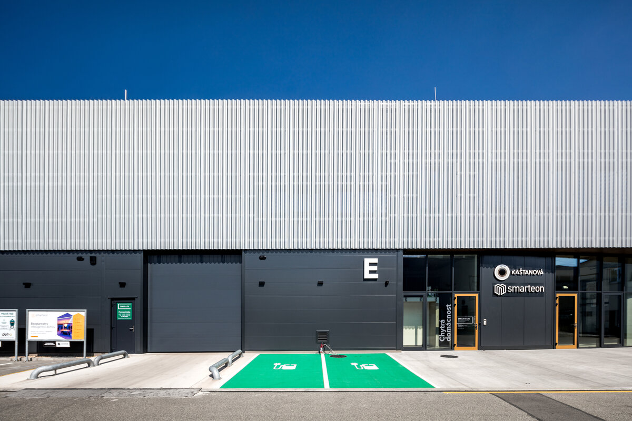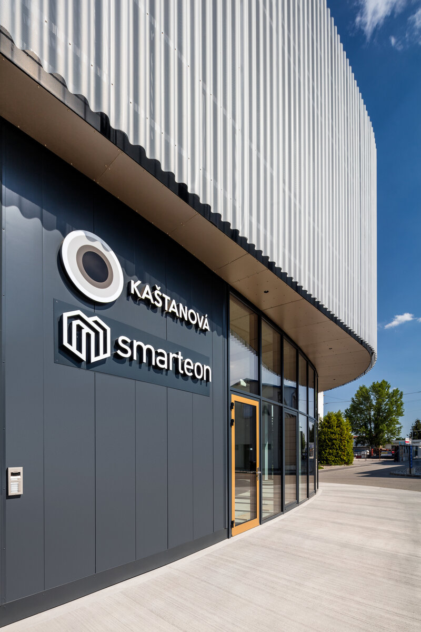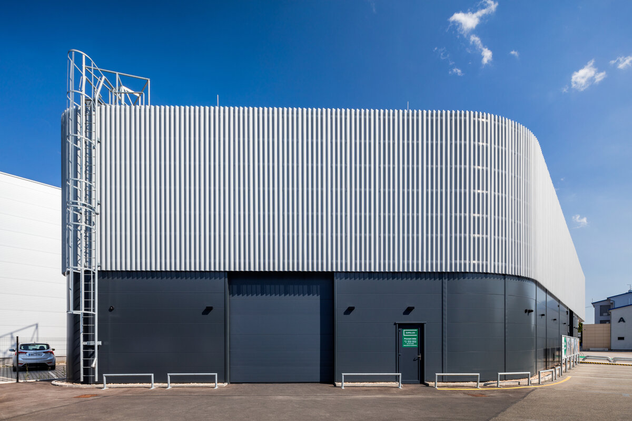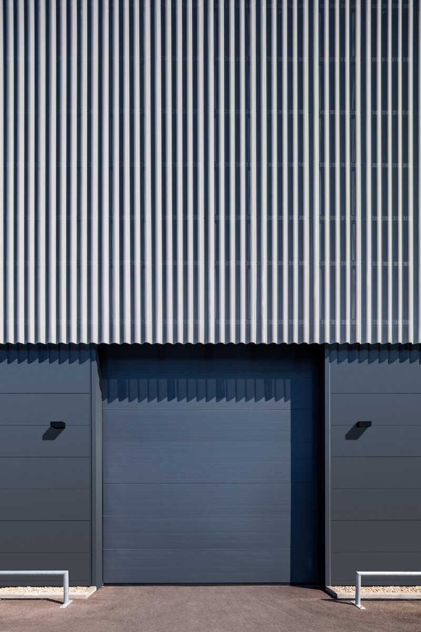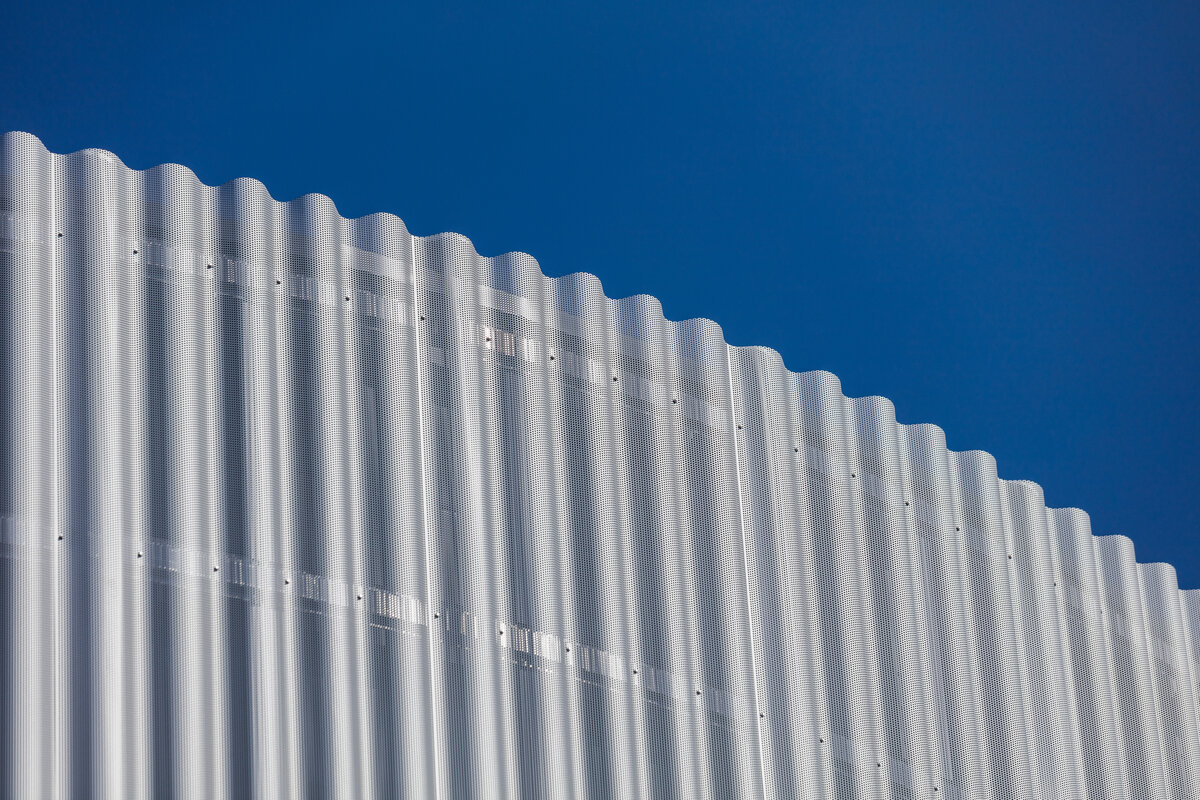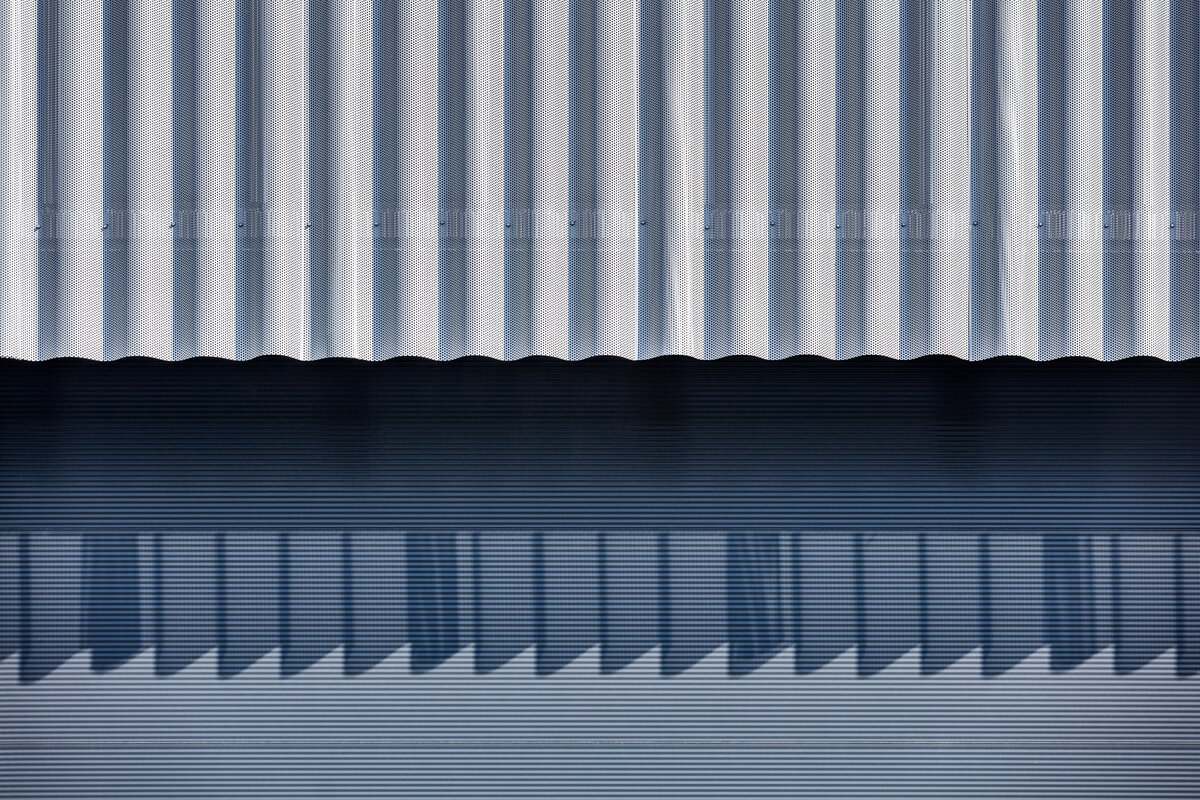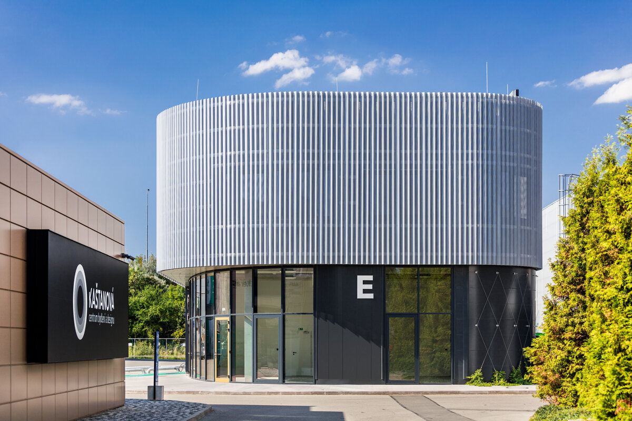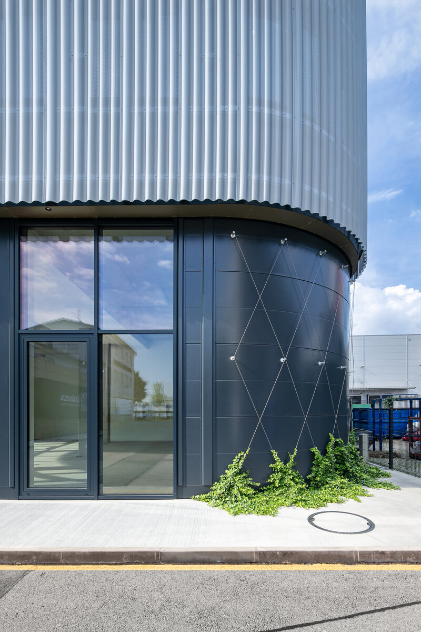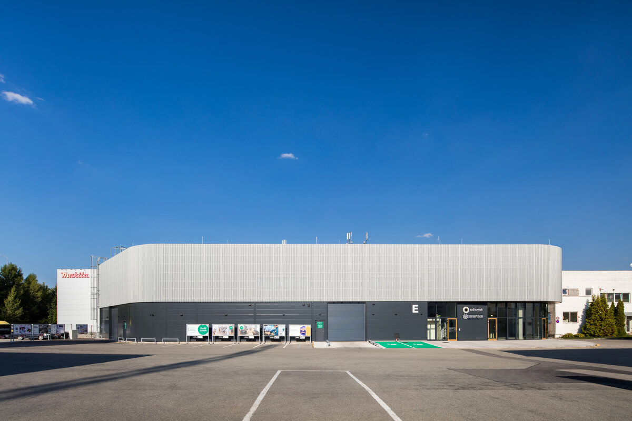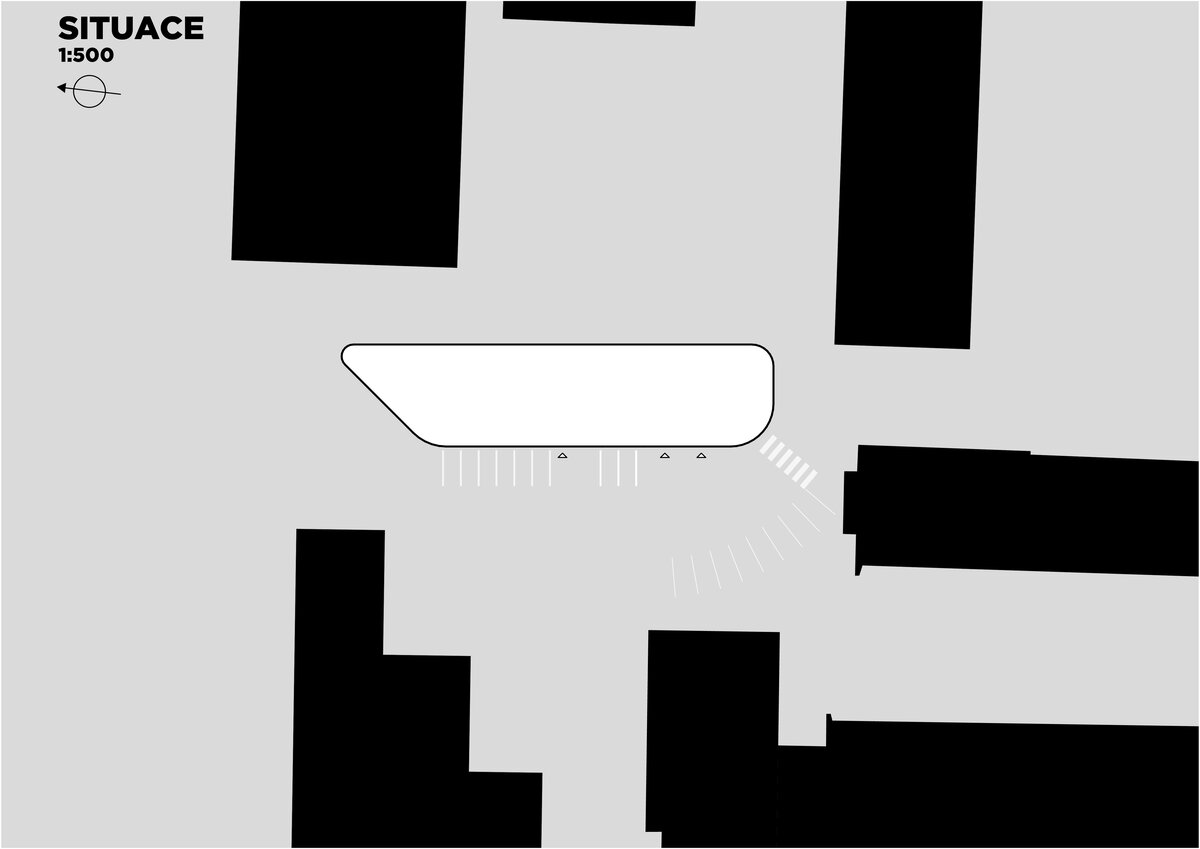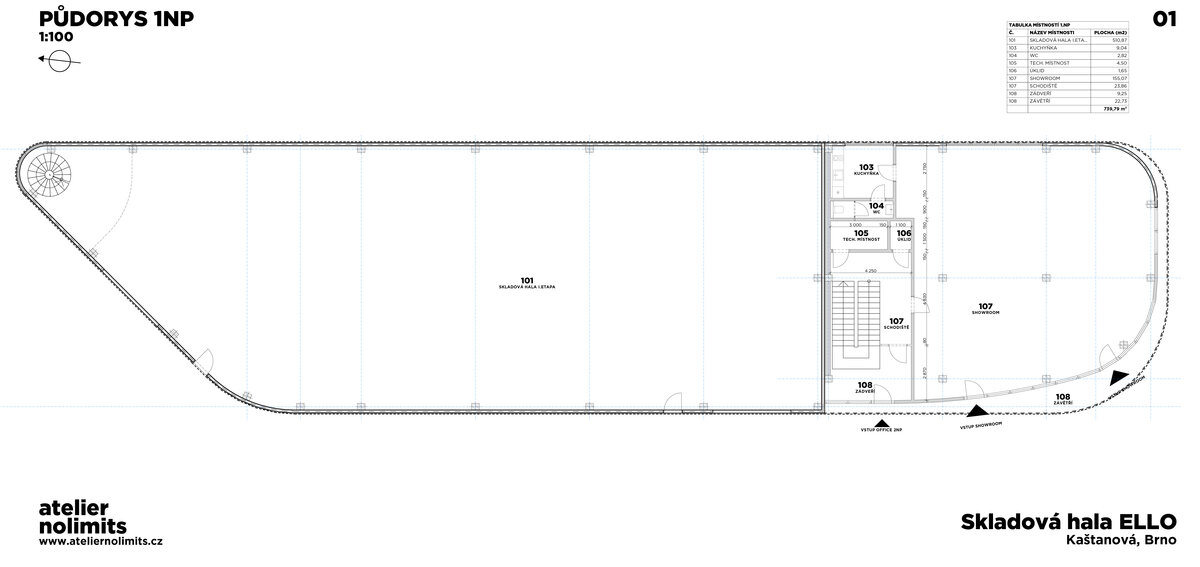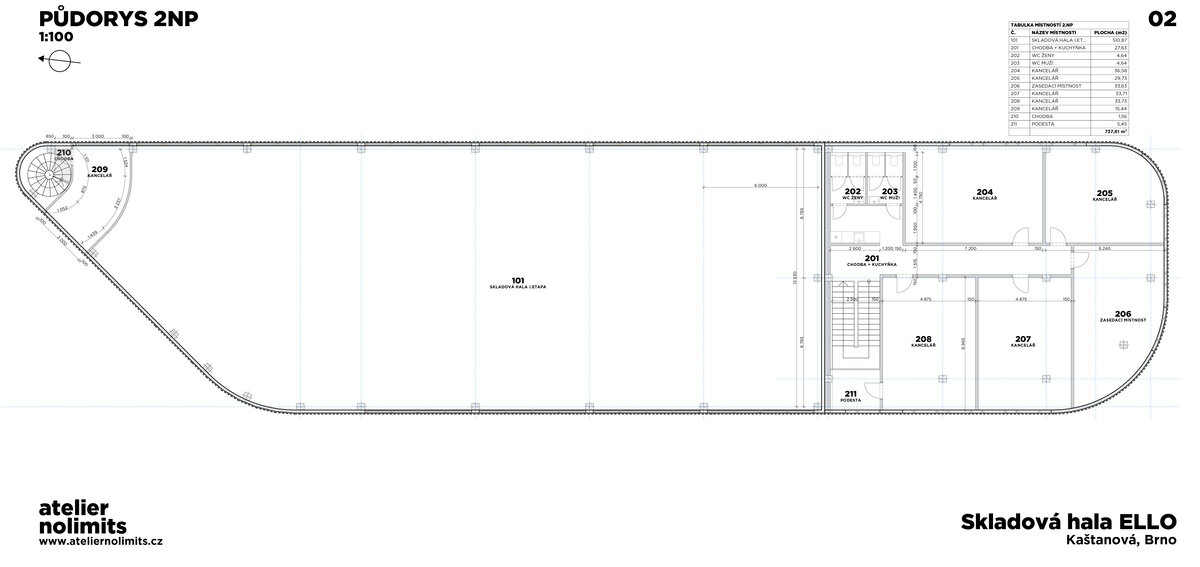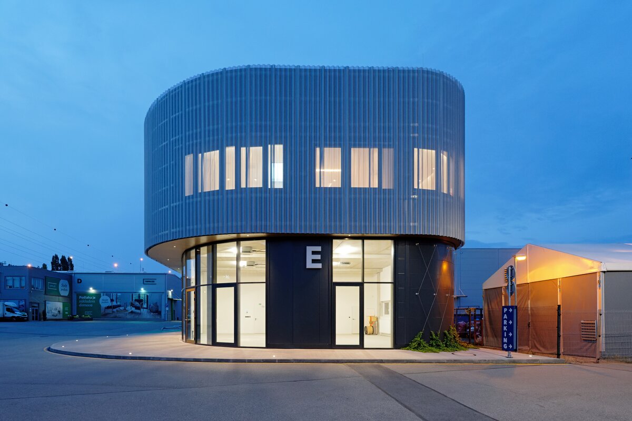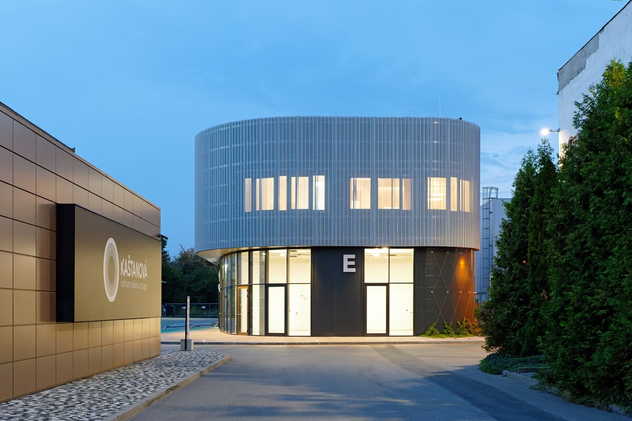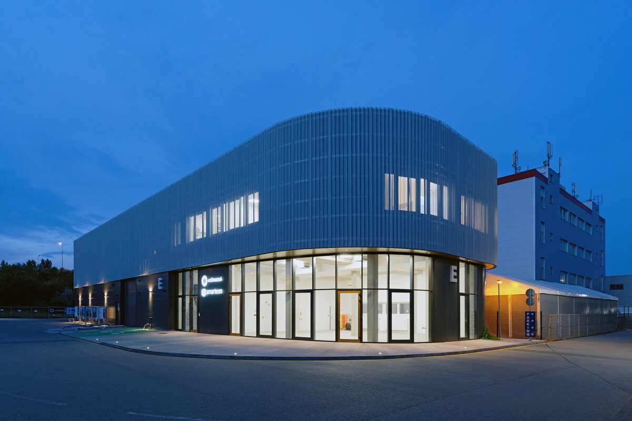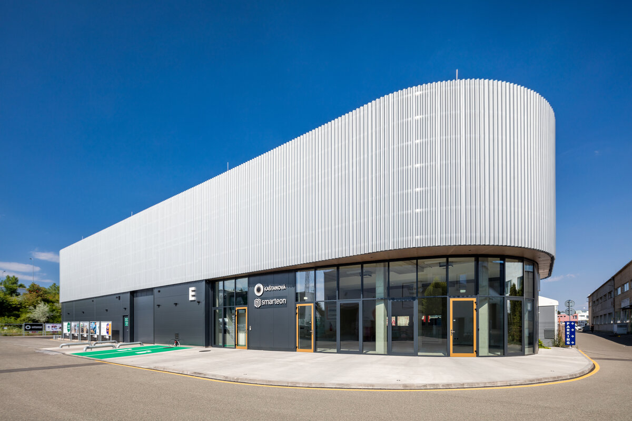| Author |
Ing. arch. Tereza Ježková, Ing. arch. Martin Štěpánek, Ph.D. |
| Studio |
atelier nolimits |
| Location |
Kaštanová 515/125a Centrum bydlení a designu Kaštanová Budova E, 620 00 Brno |
| Investor |
Ello, s.r.o., Centrum bydlení a designu Kaštanová; |
| Supplier |
LP Staving, s.r.o. |
| Date of completion / approval of the project |
January 2022 |
| Fotograf |
Lukáš Legi, Petr Šmídek |
The Housing and Design Centre is a built-up and very busy area. The area alternates between original and new development of showrooms and indoor storage buildings. Over the period of its existence. The Centre has undergone significant development, which has created the need for a new building. Pavilion E is set in the residual area between the existing halls and showrooms, in the middle of the car park and the handling area. Radek Černý from the Housing and Design Centre approached us to design Pavilion E for the architectural study level in November 2019. The brief was to design a building with an expressive and material unconventional solution that can captivate and excite.
We based the design on the site environment. Its heterogeneity and complexity led us to the form that we designed. We had nothing to build on in the site, so we decided to differentiate and to be a little bit different. We designed a hall that doesn't look like a hall, we designed windows that you can't see. The slightly raised second floor nave above the glass corner gives the impression of floating.
The pre-set perforated silver sheet metal facade visually unifies the facade, which is divided below by the windows into a showroom, an administrative area, and a warehouse. The perforation ensures sufficient light in the interior. The gold ceiling tiles, and the framing of the showroom entrances follow the design of the main showroom in the Centre.
The layout of Hall E is designed as a storage hall with an administrative annex, and an operationally separate two-storey showroom in the corner mass. Together with the new building, the adjacent car park has also been modified. Here, too, similar curves have been worked with as the building.
The single-storey hall building is a rectangular in plan with rounded parts of different radii of 41.63 x 14.18m with an attic height of 10.2m and a height of 8.35 m under the truss. The hall is designed as a simple prefabricated building made of prefabricated reinforced concrete elements. The plan shape is adapted to the shape of the plot and also respects the existing utility protection zones. The hall is sheathed with 150 mm thick mineral felt panels. The building has a +4.2 m high pre-set perforated facade. The roof insulation is folded with internal drainage. The foundation is designed as a deep foundation on drilled floating piles with monolithic heads for anchoring of reinforced concrete columns, with perimeter reinforced concrete thresholds.
Green building
Environmental certification
| Type and level of certificate |
-
|
Water management
| Is rainwater used for irrigation? |
|
| Is rainwater used for other purposes, e.g. toilet flushing ? |
|
| Does the building have a green roof / facade ? |
|
| Is reclaimed waste water used, e.g. from showers and sinks ? |
|
The quality of the indoor environment
| Is clean air supply automated ? |
|
| Is comfortable temperature during summer and winter automated? |
|
| Is natural lighting guaranteed in all living areas? |
|
| Is artificial lighting automated? |
|
| Is acoustic comfort, specifically reverberation time, guaranteed? |
|
| Does the layout solution include zoning and ergonomics elements? |
|
Principles of circular economics
| Does the project use recycled materials? |
|
| Does the project use recyclable materials? |
|
| Are materials with a documented Environmental Product Declaration (EPD) promoted in the project? |
|
| Are other sustainability certifications used for materials and elements? |
|
Energy efficiency
| Energy performance class of the building according to the Energy Performance Certificate of the building |
B
|
| Is efficient energy management (measurement and regular analysis of consumption data) considered? |
|
| Are renewable sources of energy used, e.g. solar system, photovoltaics? |
|
Interconnection with surroundings
| Does the project enable the easy use of public transport? |
|
| Does the project support the use of alternative modes of transport, e.g cycling, walking etc. ? |
|
| Is there access to recreational natural areas, e.g. parks, in the immediate vicinity of the building? |
|
